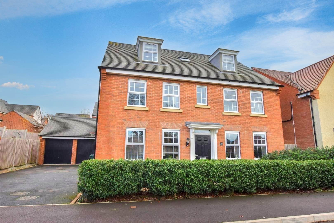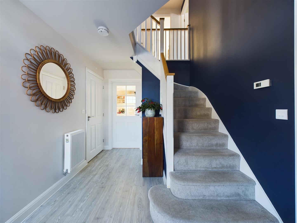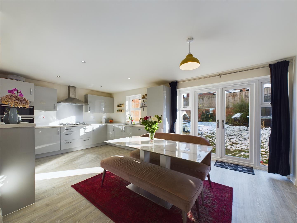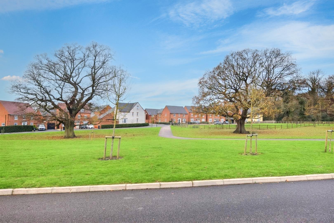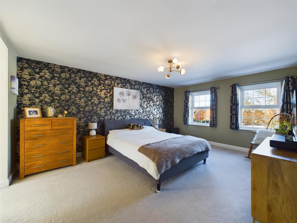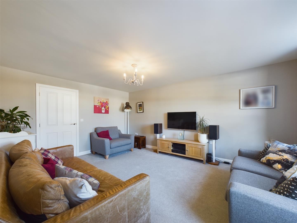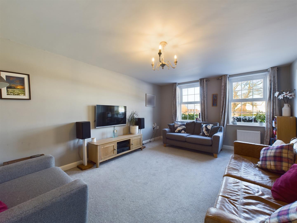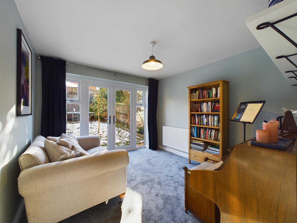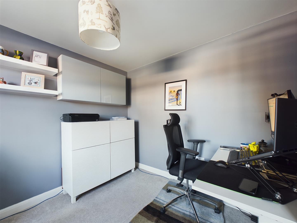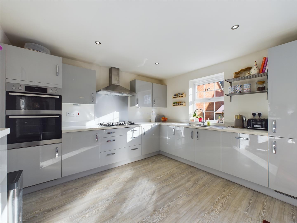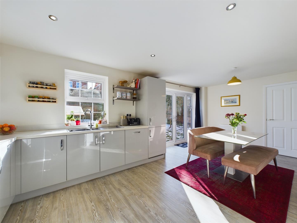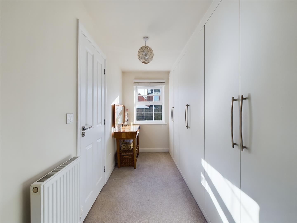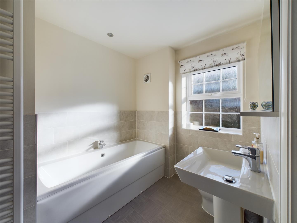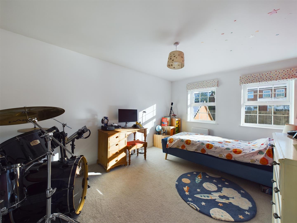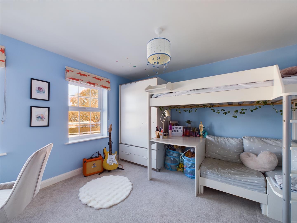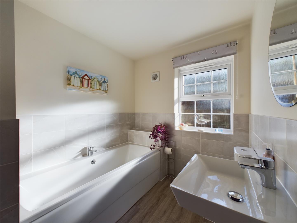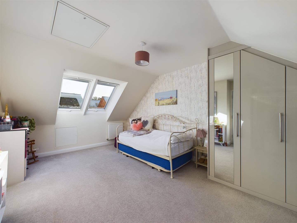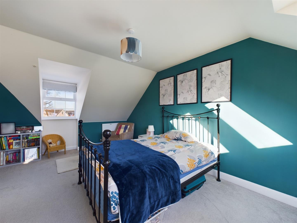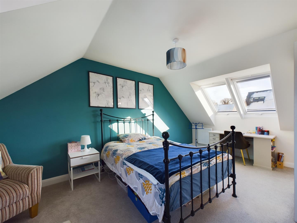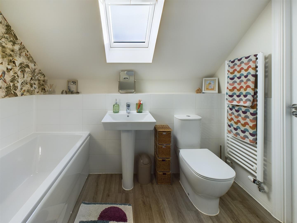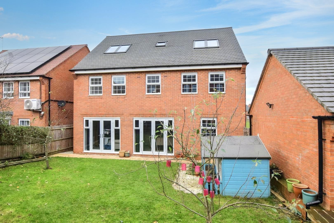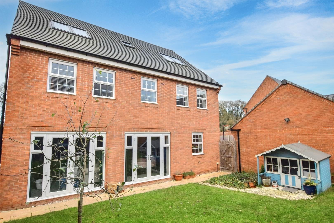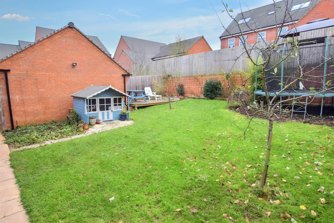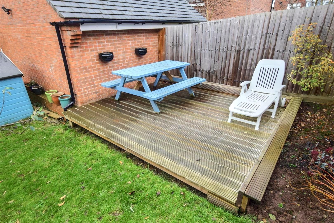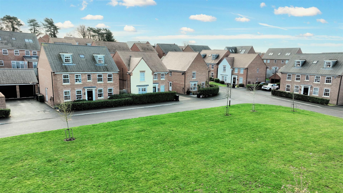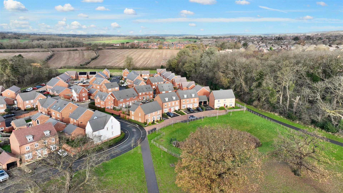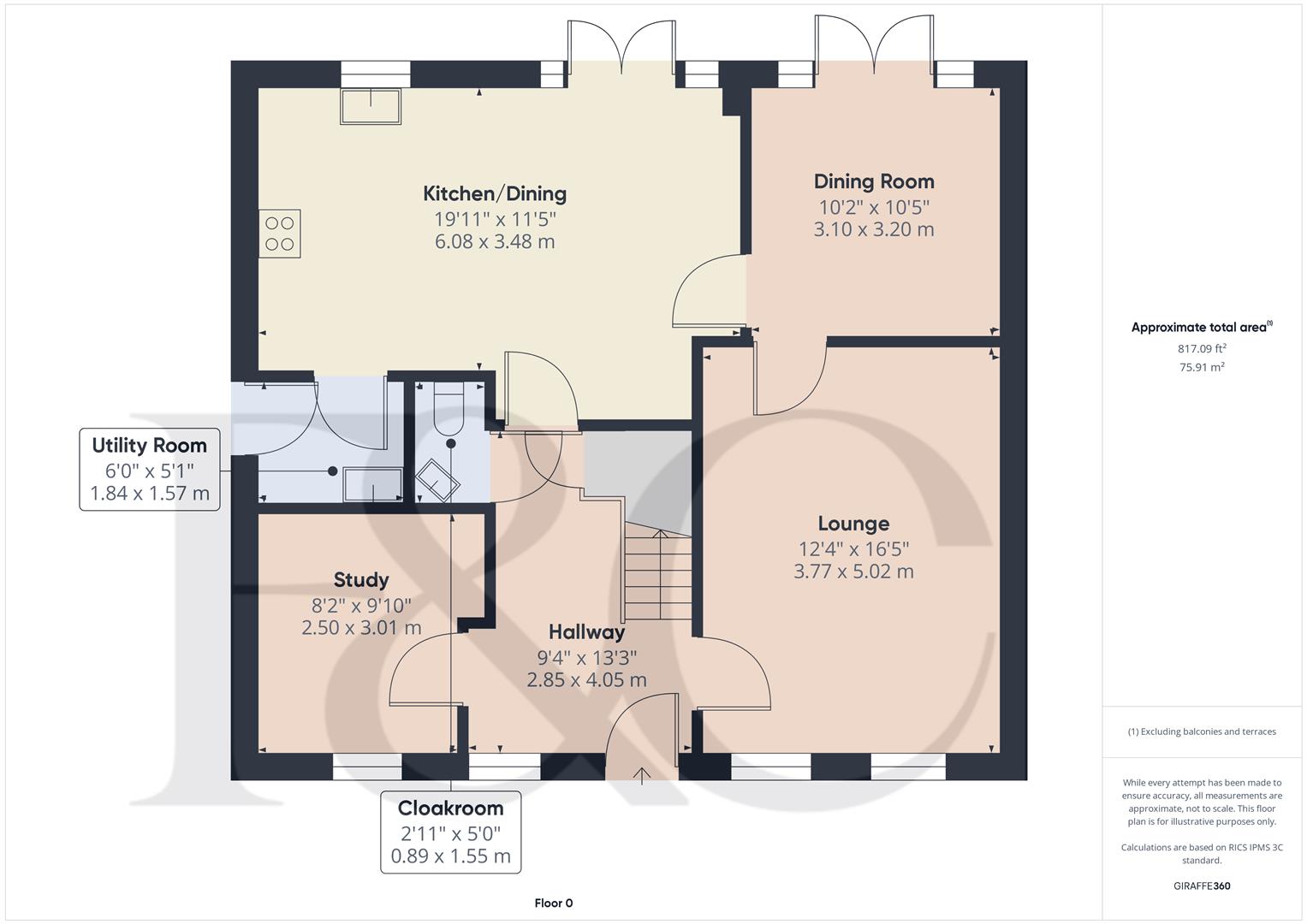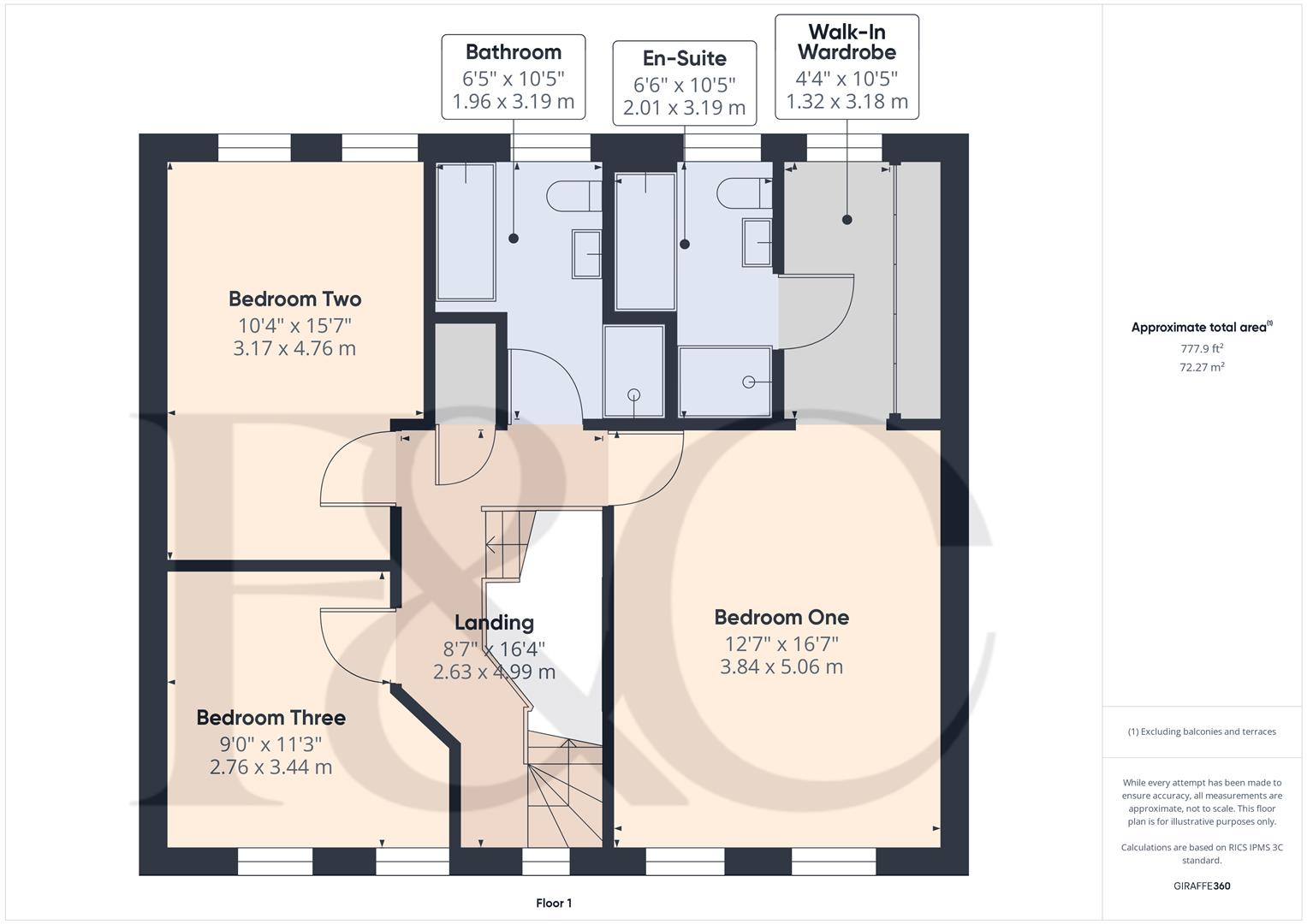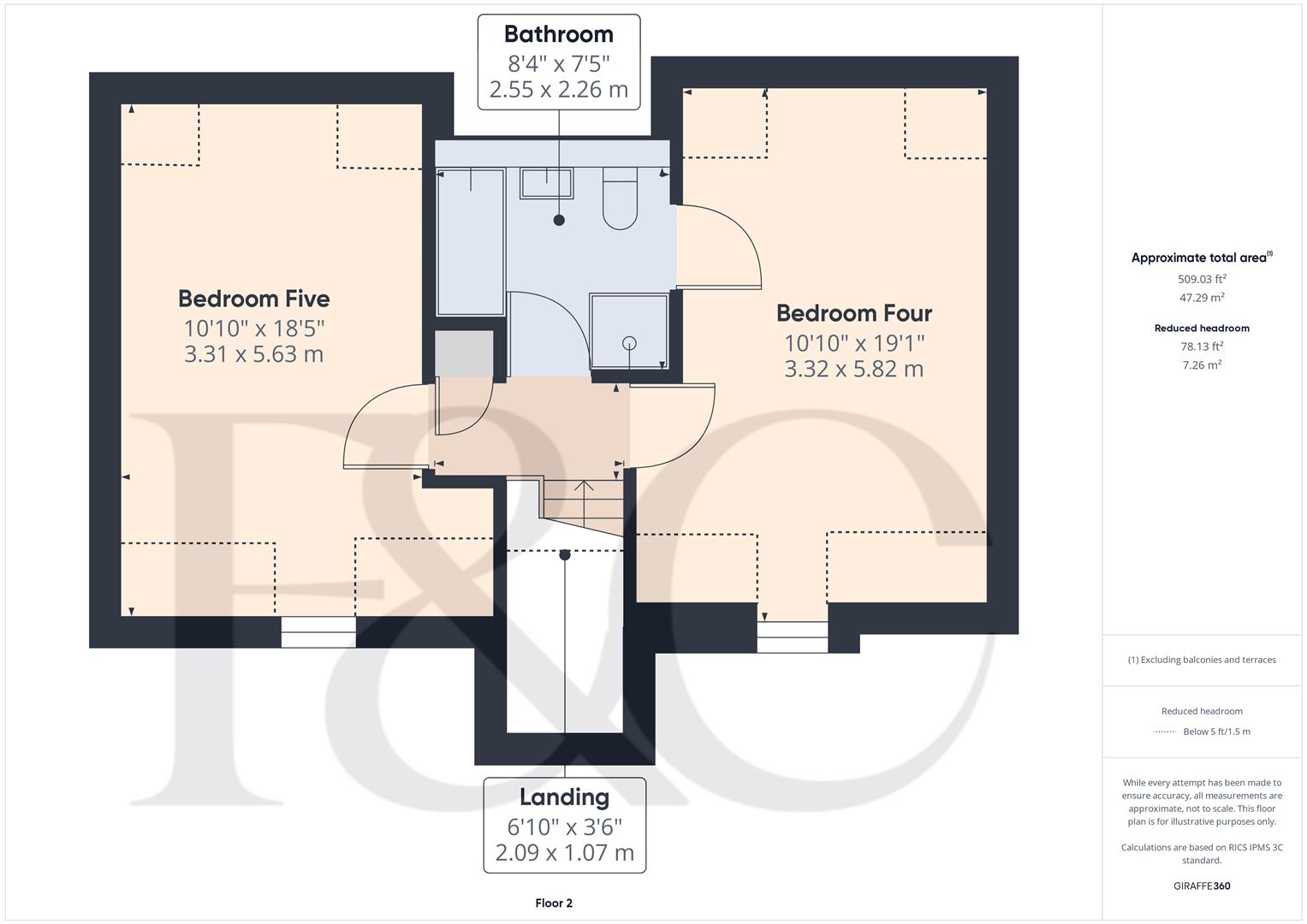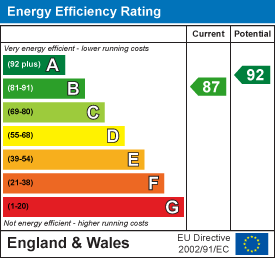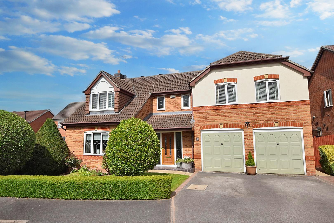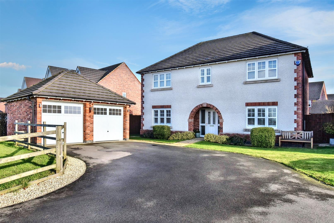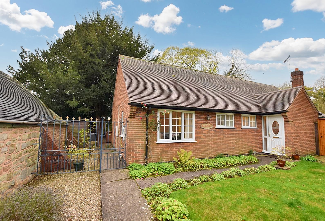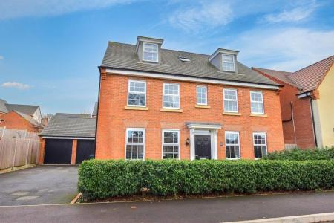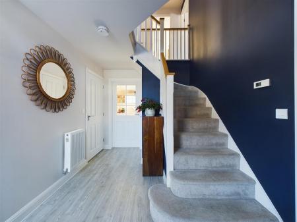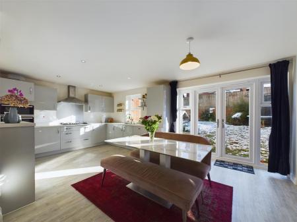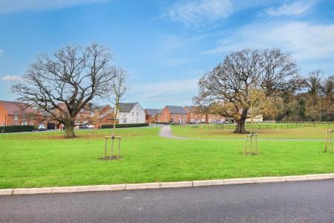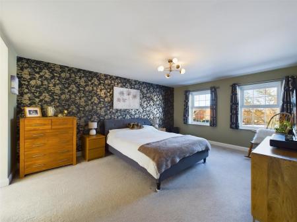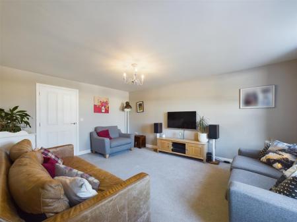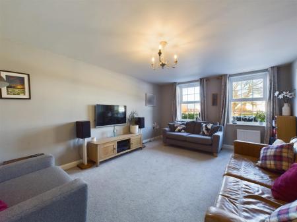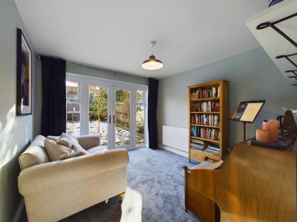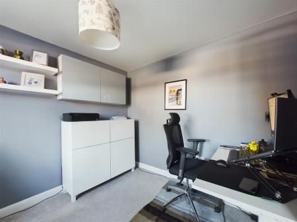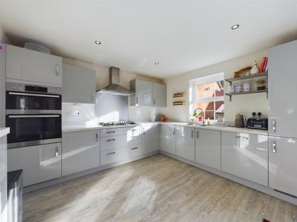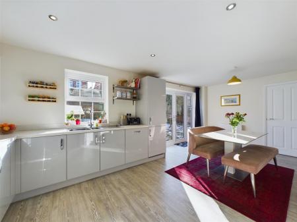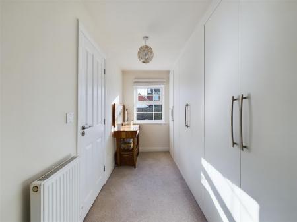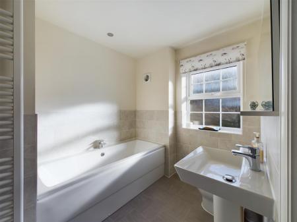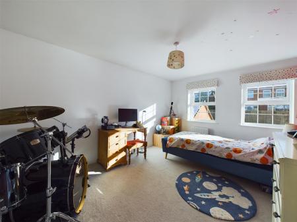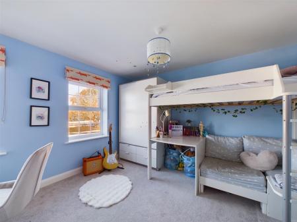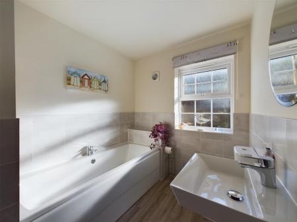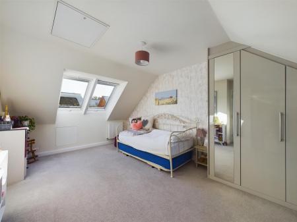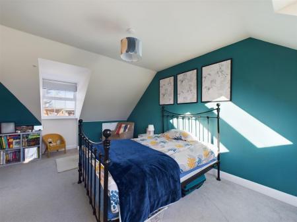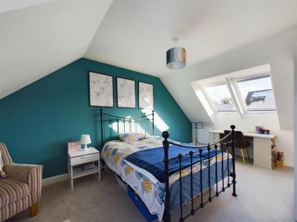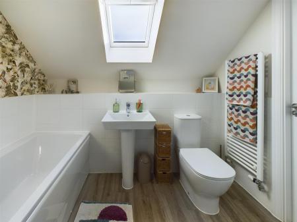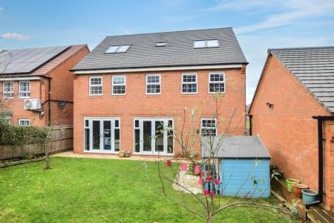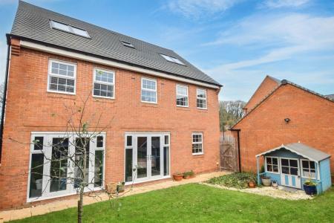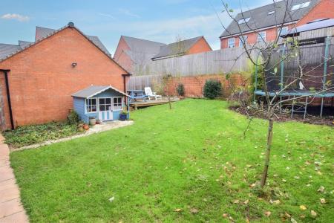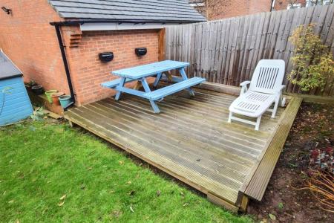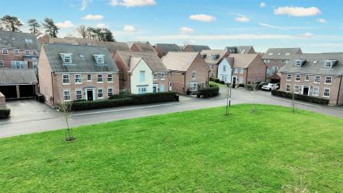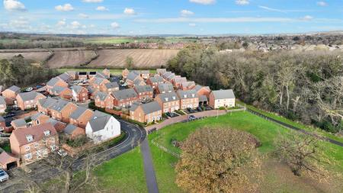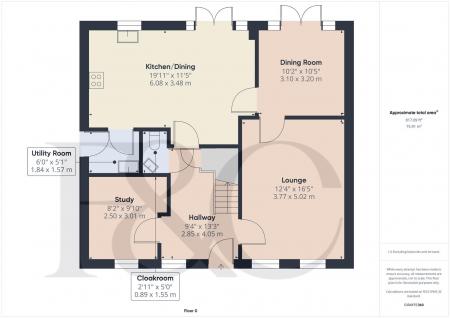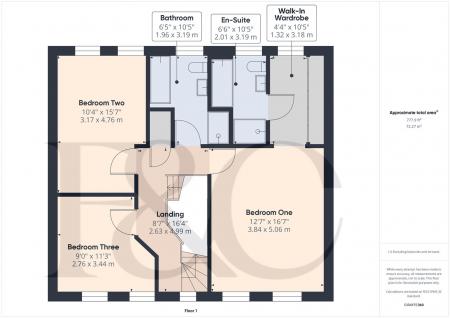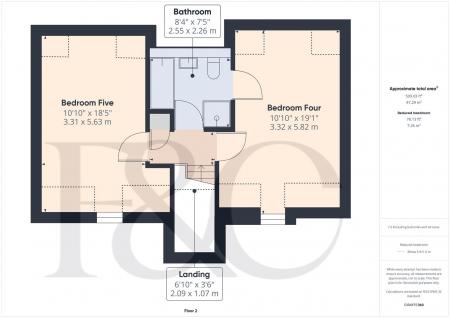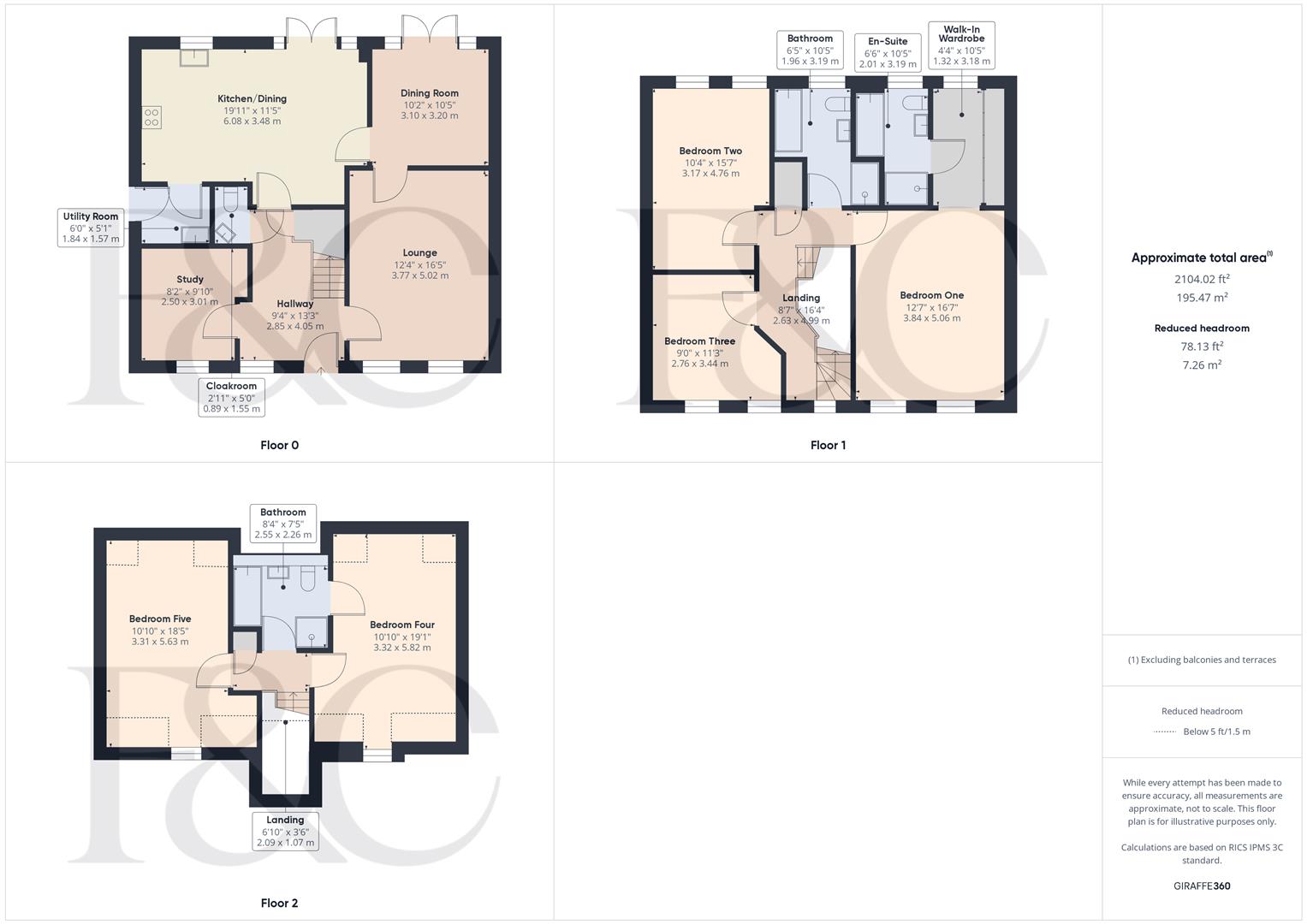- Fabulous Position with Views Over Green
- Ideal for a Large Family
- Enclosed, Lawned Garden
- Good Sized Driveway
- Hall, Fitted Guest Cloakroom & Utility
- Spacious Lounge, Dining Room, Study & Dining Kitchen
- Master Bedroom with Dressing Room & En-Suite Bathroom
- Two Further Double Bedrooms & Bathroom
- Two Double Bedrooms to Second floor & Bathroom
- Double Garage
5 Bedroom Detached House for sale in Derby
A most impressive, five double bedroom, three storey, David Wilson built, detached residence occupying a fabulous position on this popular estate in Mickleover.
This is a fabulous opportunity to acquire a rather substantial, detached family home, constructed by David Wilson to the Buckingham design. Approximately five years old, the property retains the remainder of it's NHBC and would be ideal for a large family. The property occupies a prominent location on the estate sitting opposite a large, attractive, open green space with mature trees, balancing pond and children's play area.
The property is arranged over three floors and is double glazed and gas central heated with spacious entrance hall, fitted guest cloakroom, good sized lounge, dining room, study and open plan dining kitchen with utility off. The first floor landing leads to master bedroom with dressing room and en-suite bathroom, two further double bedrooms and additional bathroom. The second floor features two further double bedrooms and a bathroom.
The property benefits from a good sized driveway providing ample off-road parking and access to a detached double garage. To the rear of the property is a pleasant, mainly lawned, enclosed garden with decking.
The Location - The property's location on the edge of Mickleover allows easy access into the village centre with an impressive range of amenities including large supermarket, selection of shops, restaurants, a regular bus service into Derby City centre, convenient access onto A516, A52 and A38 and good schooling at all levels.
Acommodation -
Ground Floor -
Entrance Hall - 4.05 x 2.85 (13'3" x 9'4") - A panelled entrance door with double glazed fanlight provides access to spacious entrance hall with central heating radiator, ground floor zonal central heating controller, staircase to first floor, useful understairs storage cupboard with BT Openreach connection location and data points, telephone point and double glazed window to front with fabulous open aspect.
Fitted Guest Cloakroom - 1.55 x 0.89 (5'1" x 2'11") - With low flush WC, pedestal wash handbasin and central heating radiator.
Spacious Lounge - 5.02 x 3.77 (16'5" x 12'4") - With two central heating radiators, media plate with TV and point, telephone and data point, Virgin media connection point and two double glazed windows overlooking the fabulous open green space to front.
Dining Room - 3.20 x 3.10 (10'5" x 10'2") - With central heating radiator and double glazed French doors providing access and views to the rear garden.
Study - 3.01 x 2.50 (9'10" x 8'2") - With central heating radiator, telephone and data point and double glazed window to front with open aspect.
Superb Open Plan Dining Kitchen - 6.08 x 3.48 (19'11" x 11'5") -
Dining Area - With spacious dining area with two central heating radiators and French doors to rear garden.
Kitchen Area - With wood grain effect preparation services with matching upstands, inset one and a quarter stainless steel Franke sink unit with mixer tap, gloss finish base cupboards and drawers, complimentary wall mounted cupboards with underlighting, inset five plate AEG gas hob with extractor hood over, built-in double oven with grill, integrated fridge freezer and dishwasher, recessed ceiling spotlighting, TV point and double glazed window to rear.
Utility Room - 1.84 x 1.57 (6'0" x 5'1") - With further wood grain effect worktops with matching upstands, inset stainless steel sink unit, gloss finish cupboard, complimentary wall mounted cupboards, integrated washing machine, space for tumble dryer, wall mounted gas fired boiler and panelled and double glazed door to side.
First Floor Landing - 4.99 x 2.63 (16'4" x 8'7") - A semi-galleried landing with feature balustrade, central heating radiator, staircase to second floor, airing cupboard housing the hot water cylinder and double glazed window to front.
Master Bedroom - 5.06 x 3.84 (16'7" x 12'7") - With two central heating radiators, upper floors zonal central heating controller, TV aerial point and additional Virgin media connection point, two double glazed windows to front offering fabulous views and door to dressing room.
Dressing Room - 3.18 x 1.32 (10'5" x 4'3") - With a selection of fitted wardrobes, central heating radiator, double glazed window to rear and door to en-suite bathroom.
En-Suite Bathroom - 3.19 x 2.01 (10'5" x 6'7") - Partly tiled with a white suite comprising low flush WC, pedestal wash handbasin, bath, separate double shower cubicle, ladder style radiator, recessed ceiling spotlighting and double glazed window to rear.
Double Bedroom Two - 4.76 x 3.17 (15'7" x 10'4") - With central heating radiator and two double glazed windows to rear.
Double Bedroom Three - 3.44 x 2.76 (11'3" x 9'0") - With central heating radiator and two double glazed windows to front with fabulous views.
Principle Bathroom - 3.19 x 1.96 (10'5" x 6'5") - A well-appointed, four piece suite, comprising low flush WC, pedestal wash handbasin, bath, double shower cubicle, ladder style radiator and double glazed window to rear.
Second Floor Landing - 2.09 x 1.07 (6'10" x 3'6") - With useful storage cupboard and double glazed Velux window to front.
Double Bedroom Four - 5.82 x 3.32 (19'1" x 10'10") - With two central heating radiators, fitted wardrobe, double glazed window to front and two sealed unit double glazed Velux windows to rear.
Double Bedroom Five - 5.63 x 3.31 (18'5" x 10'10") - With two central heating radiators, double glazed window to front and two double glazed Velux windows to rear.
Bathroom - 2.55 x 2.26 (8'4" x 7'4") - Partly tiled with low flush WC, pedestal wash handbasin, panelled bath, shower cubicle, ladder style radiator and double glazed Velux window to rear.
Outside - To the rear of the property is a pleasant, lawned garden with feature decked seating area and herbaceous borders containing plants and shrubs. To the front of the property there is neat hedging with an adjacent good sized driveway providing ample parking with electric vehicle charging point and detached double garage with twin up and over doors.
A true feature to this sale is the property's position on the estate which sits across from a fabulous open green space with mature trees, balancing pond and children's play area. Ideal for dog walkers.
Council Tax Band F -
Property Ref: 1882645_33528273
Similar Properties
Kingsdale Grove, Chellaston, Derby
5 Bedroom Detached House | £550,000
An extremely well presented and much improved five bedroom detached residence on the very popular Bonnie Prince estate i...
Silverhill Wood Close, Langley Country Park, Derby
4 Bedroom Detached House | Offers in region of £550,000
BEST POSITION ON THE DEVELOPMENT - A beautiful four bedroom detached property with double garage, located on the edge of...
Croft Close, Dale Abbey, Derbyshire
3 Bedroom Detached Bungalow | Offers in region of £499,950
An impressive, extremely spacious, three bedroom, detached bungalow occupying a fabulous quiet cul-de-sac location in th...
4 Bedroom Detached House | £580,000
Immaculately presented, modern, four bedroom, detached residence occupying a prominent location on this sought after est...
Station Road, Mickleover, Derby
3 Bedroom Detached House | Offers in region of £595,000
A well positioned, traditional three bedroom detached residence, built around 1910 and occupied by present owners for ne...
St. Georges Close, Allestree, Derby
6 Bedroom Detached House | Offers Over £600,000
EXCLUSIVE LOCATION & GENEROUS GARDEN PLOT - A superior, six double bedroom detached residence, offering over 2700 square...

Fletcher & Company Estate Agents (Derby)
Millenium Way, Pride Park, Derby, Derbyshire, DE24 8LZ
How much is your home worth?
Use our short form to request a valuation of your property.
Request a Valuation
