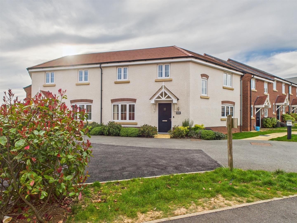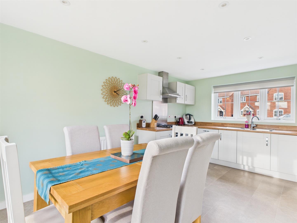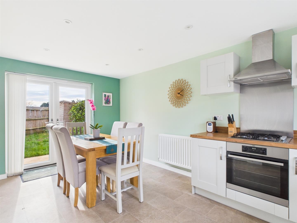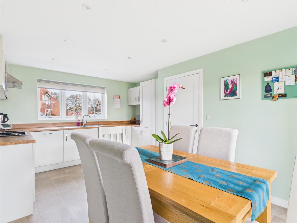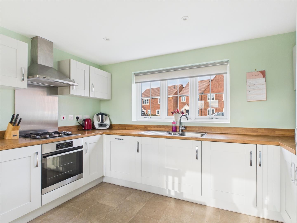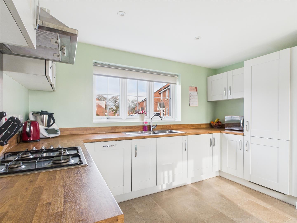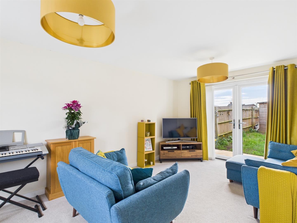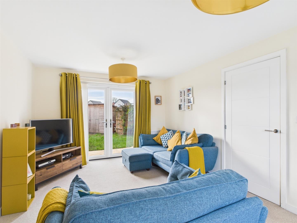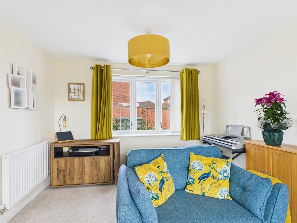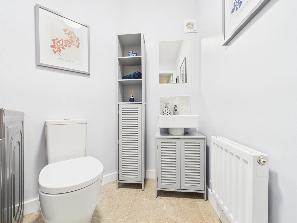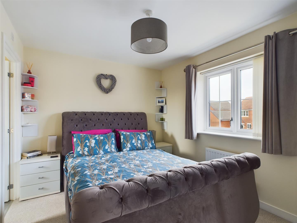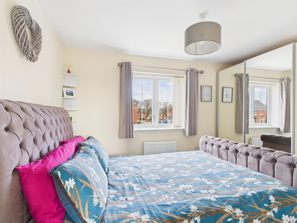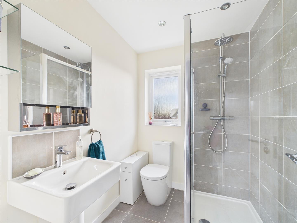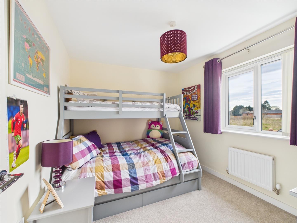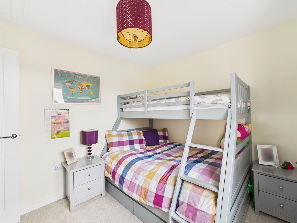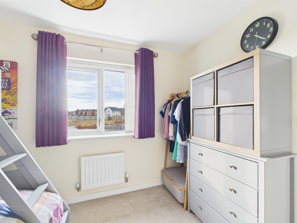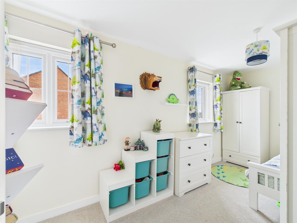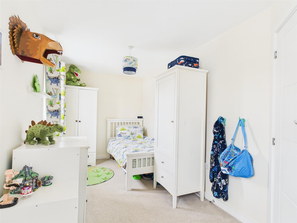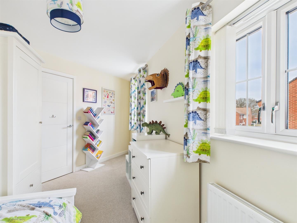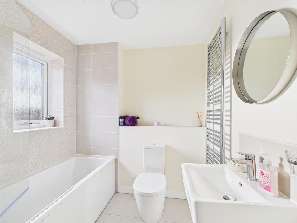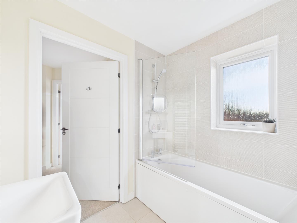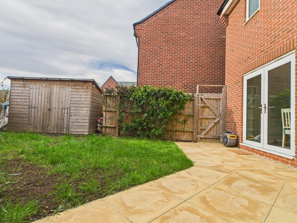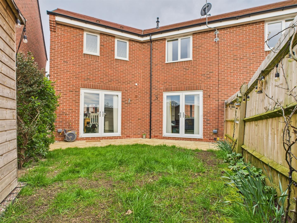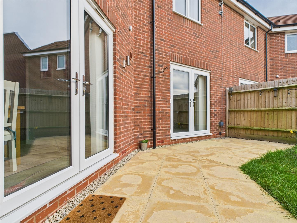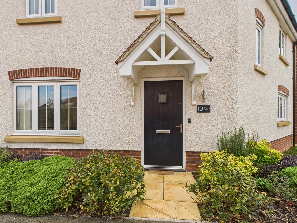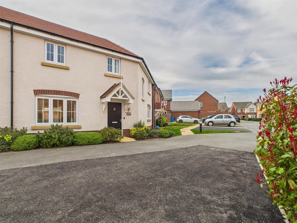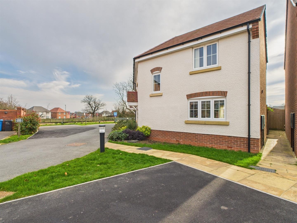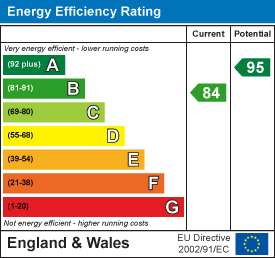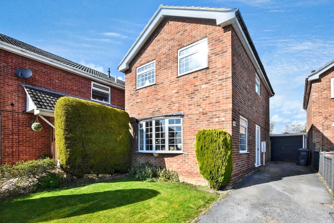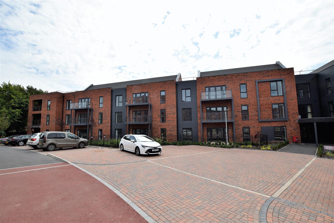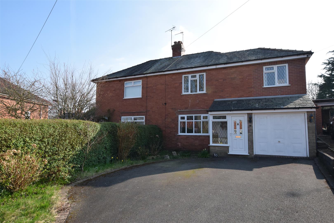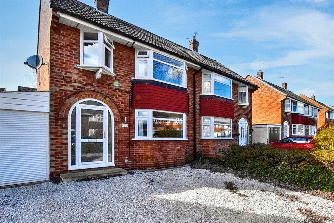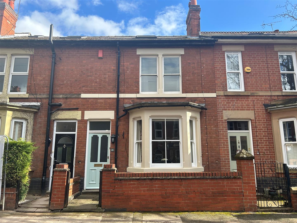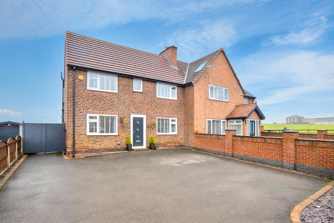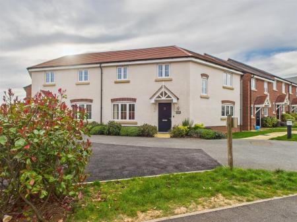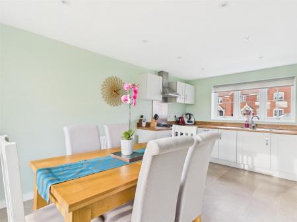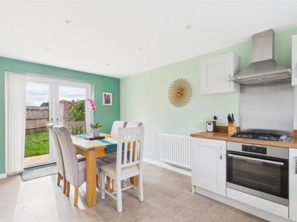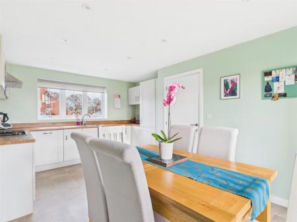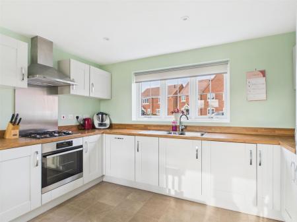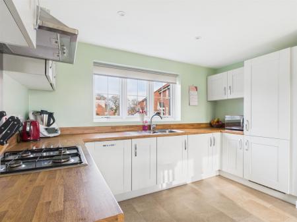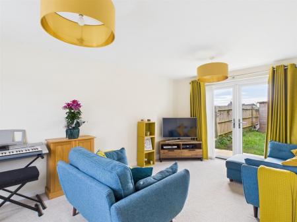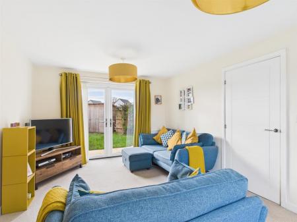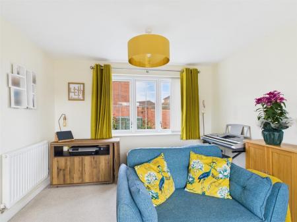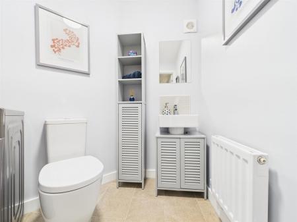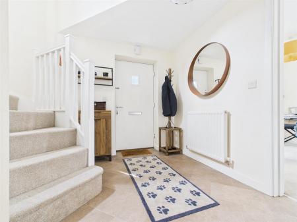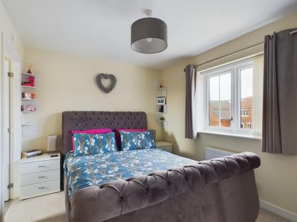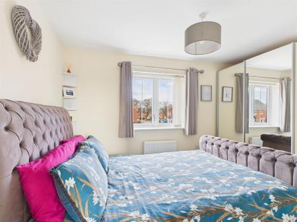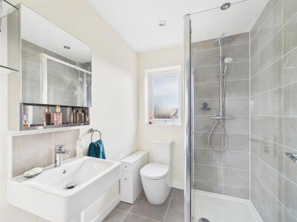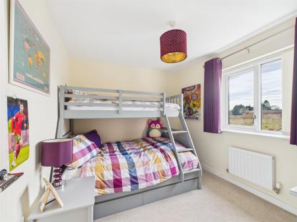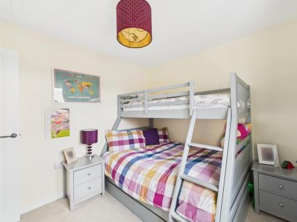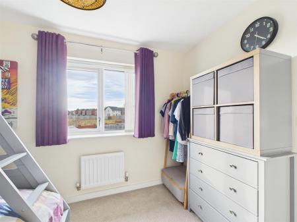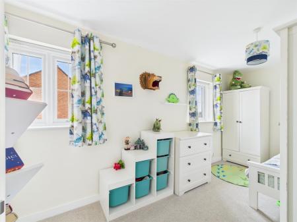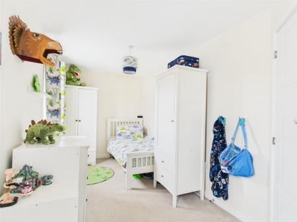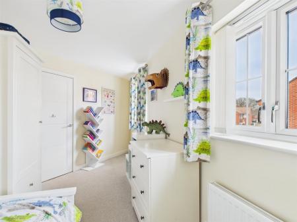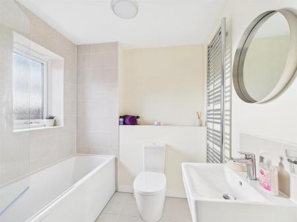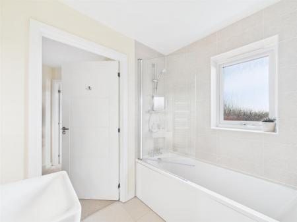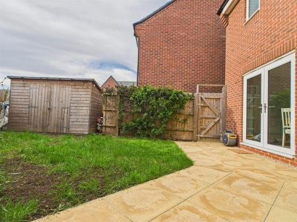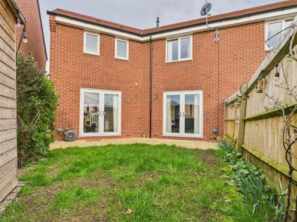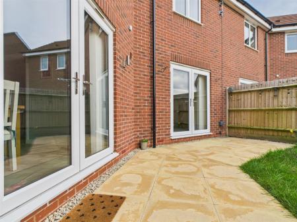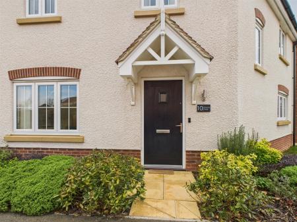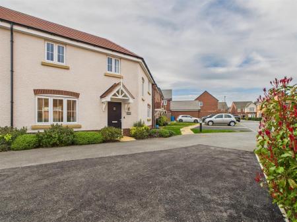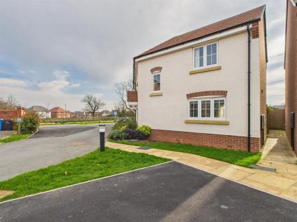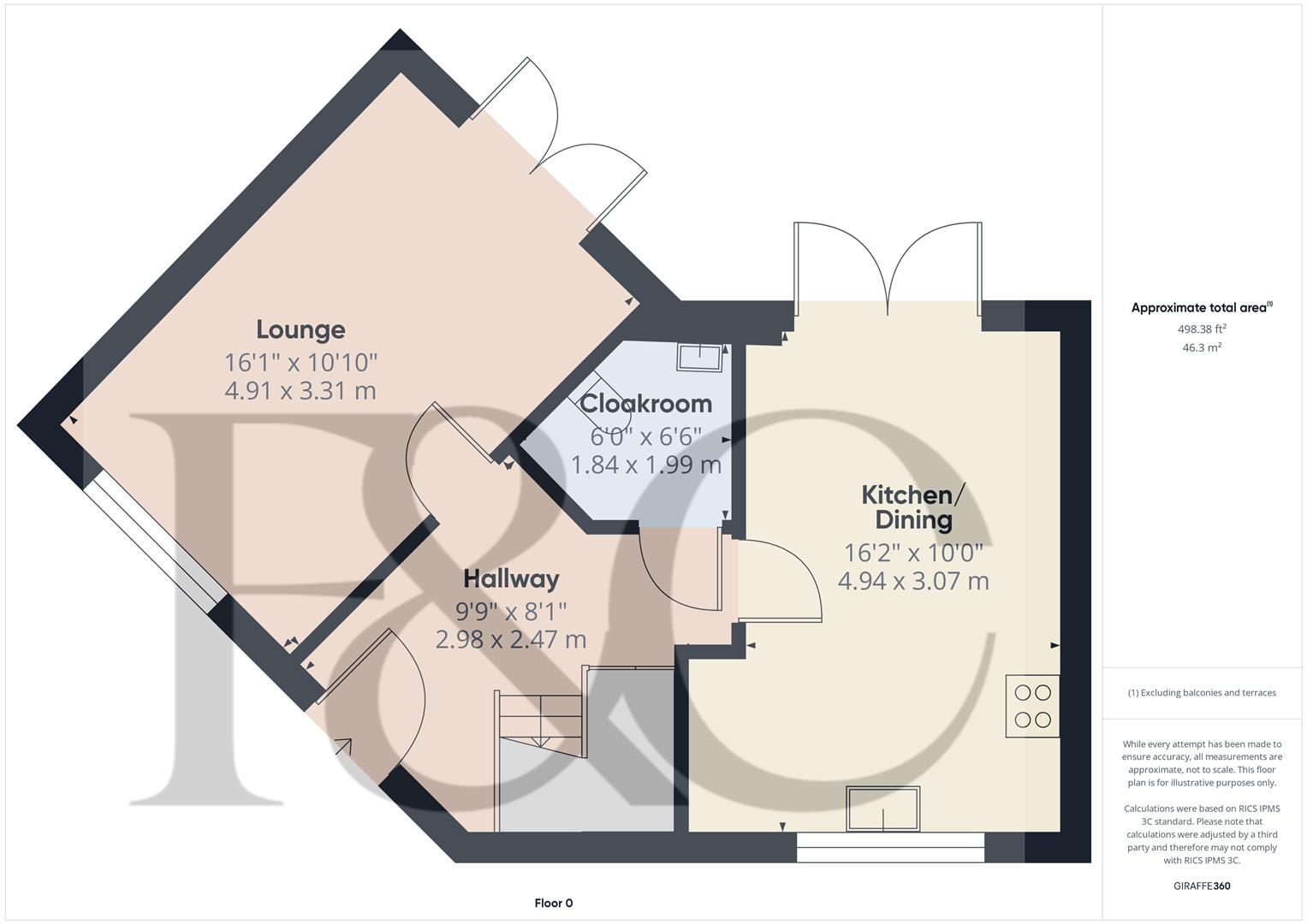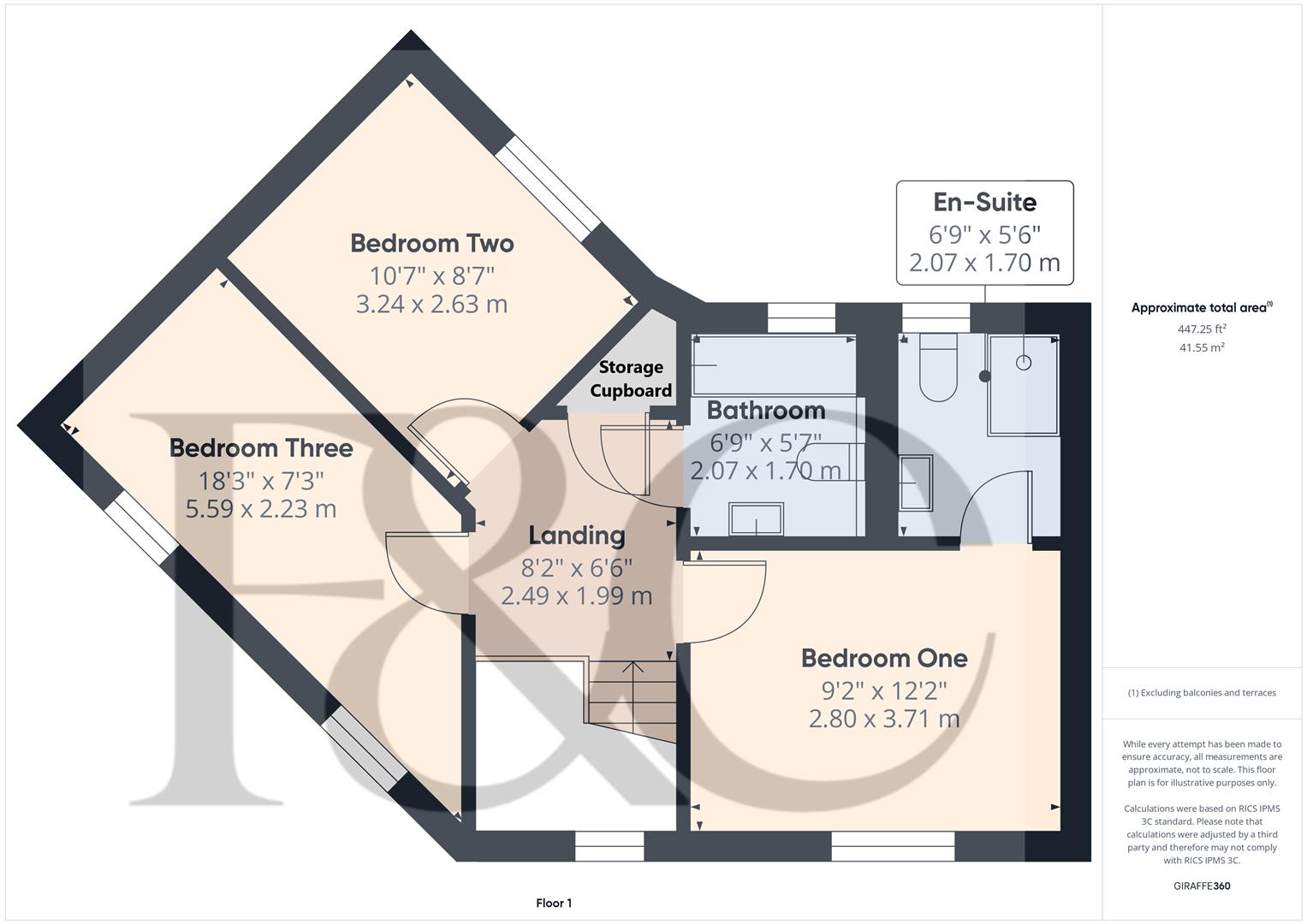- Highly Appealing Spacious Semi-Detached Home
- Cul-de-Sac Location - Close To Open Countryside & Amenities
- Gas Central Heating & Double Glazing
- Lounge with French Doors to Garden
- Living Fitted Kitchen/Dining Room with Built-In Appliances
- Downstairs Cloakroom/WC
- Three Generous Size Bedrooms
- Fitted En-Suite & Fitted Family Bathroom
- Manageable Enclosed Sunny Garden with Timber Shed
- Car Parking For Two Vehicles
3 Bedroom Semi-Detached House for sale in Derby
This highly appealing semi-detached home offers a perfect blend of comfort and convenience set in a popular cul-de-sac location in Mickleover.
The heart of the home is the well-appointed fitted kitchen and dining room, complete with built-in appliances, making it an ideal space for family meals and gatherings. The lounge with French doors, opens directly to the manageable enclosed garden. The sunny garden is complemented by a timber shed. The house benefits from three generously sized bedrooms and two bathrooms. Additionally, parking for two vehicles is available, adding to the practicality of this lovely home.
Situated close to open countryside, residents can enjoy the tranquillity of nature while still being within easy reach of local amenities. Viewing is strongly recommended.
The Location - Mickleover is a popular suburb with an excellent range of amenities including shops, schooling, regular bus service, supermarket, restaurants and easy access into open countryside.
Accommodation -
Ground Floor -
Storm Porch - With entrance door opening into entrance hall.
Entrance Hall - 2.98 x 2.47 (9'9" x 8'1") - With tiled effect flooring, radiator, staircase leading to first floor and useful understairs storage cupboard.
Cloakroom - 1.99 x 1.84 (6'6" x 6'0") - With low level WC, fitted wash basin, matching tiled effect flooring, radiator, extractor fan and internal door with chrome fittings.
Lounge - 4.91 x 3.31 (16'1" x 10'10") - With two radiators, double glazed window with aspect to front, double glazed French doors opening onto patio and internal door with chrome fittings.
Kitchen/Dining Room - 4.94 x 3.07 (16'2" x 10'0") -
Dining Area - With matching tiled effect flooring, radiator, spotlights to ceiling, open space leading to kitchen area and double glazed French doors opening onto patio and rear garden.
Kitchen Area - With one and a half stainless steel sink unit with chrome mixer tap, wall and base fitted units with matching worktops, built-in four ring gas hob with extractor hold over, built-in electric fan assisted oven, integrated dishwasher, integrated fridge/freezer, integrated washing machine, matching tiled effect flooring, spotlights to ceiling, open space leading to dining area, double glazed window with fitted blind and internal door with chrome fittings.
First Floor Landing - 2.49 x 1.99 (8'2" x 6'6") - With double glazed window with fitted blind.
Bedroom One - 3.71 x 2.80 (12'2" x 9'2") - With radiator, double glazed window with fitted blind to front and internal door with chrome fittings.
En-Suite - 2.07 x 1.70 (6'9" x 5'6") - With double shower cubicle with chrome shower, fitted wash basin, low level WC, tile splashbacks, tile flooring, heated chrome towel rail/radiator, spotlights to ceiling, extractor fan, double glazed window and internal door with chrome fittings.
Bedroom Two - 3.24 x 2.63 (10'7" x 8'7") - With radiator, double glazed window to rear with fitted blind and internal door with chrome fittings.
Bedroom Three - 5.59 x 2.23 (18'4" x 7'3") - With radiator, two double glazed windows to front with fitted blinds and internal door with chrome fittings.
Family Bathroom - 2.07 x 1.70 (6'9" x 5'6") - With bath with chrome fittings including chrome shower over with shower screen door, fitted wash basin with chrome fittings, low level WC, large heated chrome towel rail/radiator, tiles splashbacks, tile flooring, extractor fan, double glazed window and internal door with chrome fittings.
Built-In Storage Cupboard - Providing storage and housing the boiler.
Front Garden - The property is set well back from the pavement edge. There is a manageable, well-stocked for garden with a variation of plants and a pathway leading to the storm porch and entrance door.
Rear Garden - To the rear of the property is a manageable, sunny, enclosed rear garden laid to lawn with patio, side access gate, outside power, cold water tap and timber shed.
Driveway - A double width tarmac driveway provides car standing spaces for two vehicles.
Council Tax Band - C - Derby City
Property Ref: 1882645_33759845
Similar Properties
3 Bedroom Detached House | Offers in region of £289,950
A superbly presented, three bedroom, detached residence occupying a cul-de-sac location in popular Spondon.This is a wel...
2 Bedroom Apartment | £289,950
Extremely stylish and spacious third floor, east-facing two bedroom apartment designed exclusively for the over 55's. Al...
3 Bedroom Semi-Detached House | Offers in region of £285,000
A superbly positioned and realistically priced, three bedroom, extended, semi-detached residence occupying a quiet cul-d...
Blenheim Drive, Allestree, Derby
3 Bedroom Semi-Detached House | Offers in excess of £295,000
Superbly presented, recently refurbished bay fronted three bedroom semi-detached residence located in popular, sought-af...
2 Bedroom House | Offers in region of £295,000
Nestled in the highly sought-after 'Six Streets' area of Derby, this charming palisaded mid-terraced house offers a deli...
3 Bedroom Semi-Detached House | £299,950
An attractive, superbly presented and extended, three bedroom, semi-detached residence occupying a convenient location c...

Fletcher & Company Estate Agents (Derby)
Millenium Way, Pride Park, Derby, Derbyshire, DE24 8LZ
How much is your home worth?
Use our short form to request a valuation of your property.
Request a Valuation
