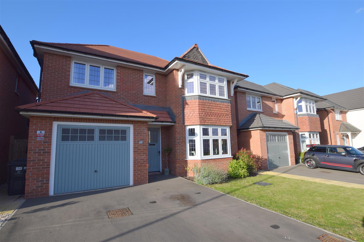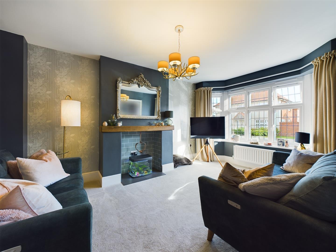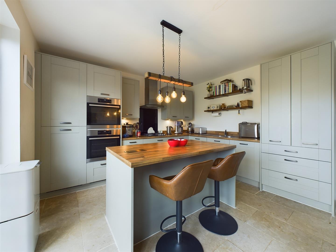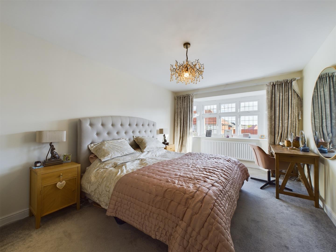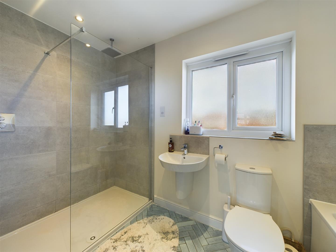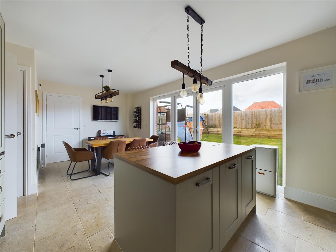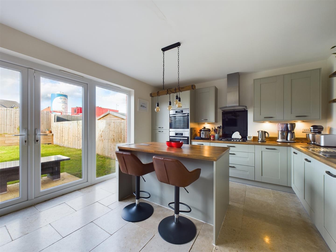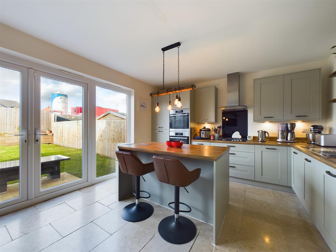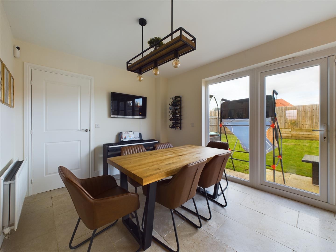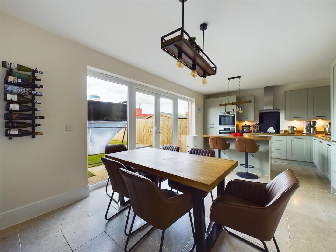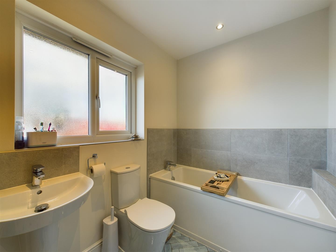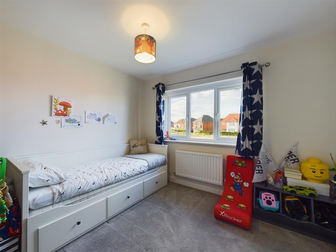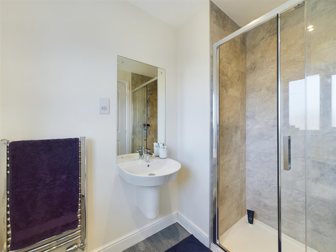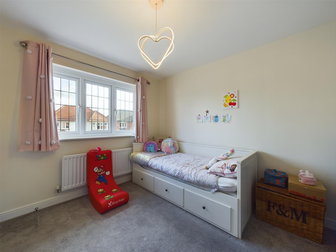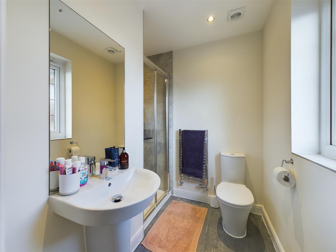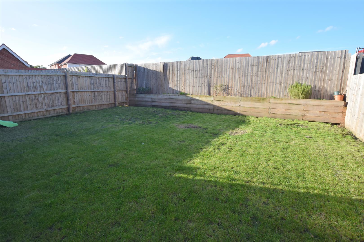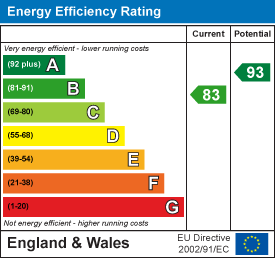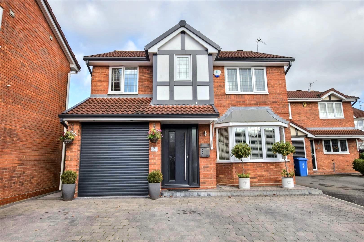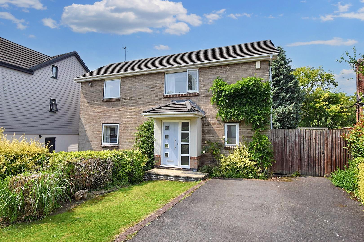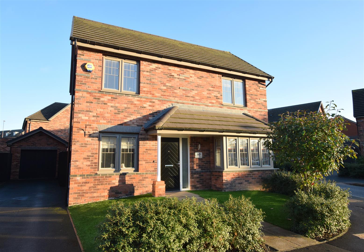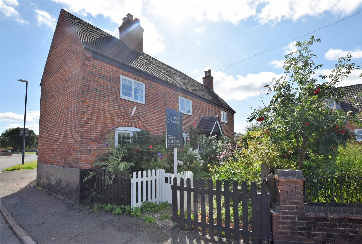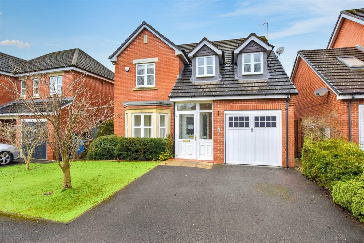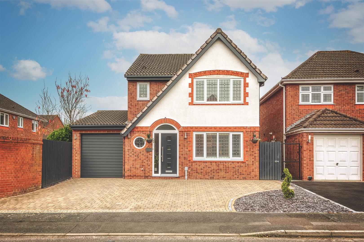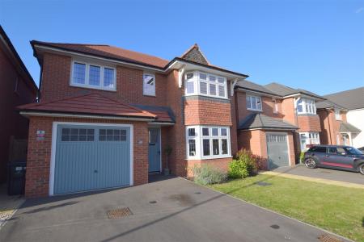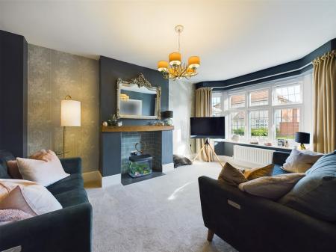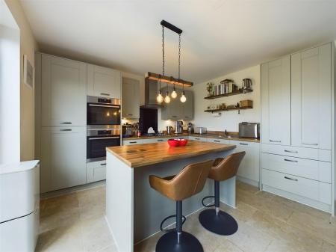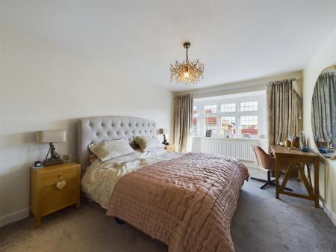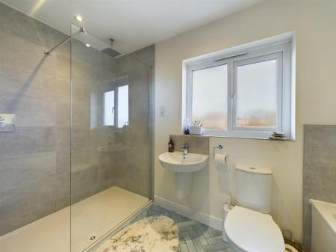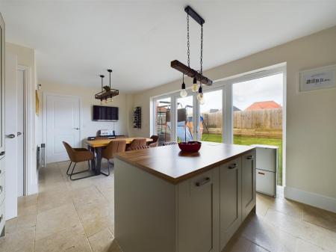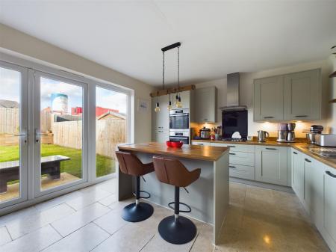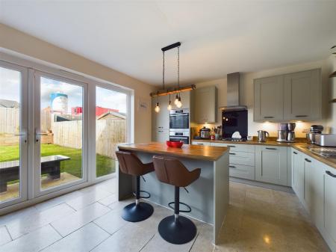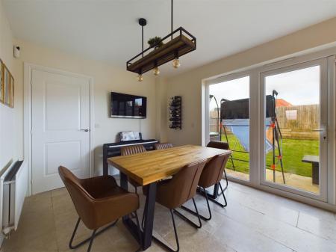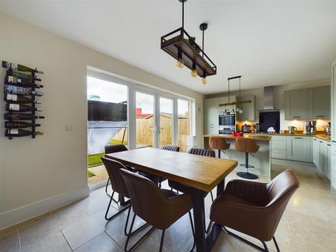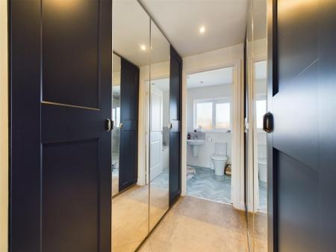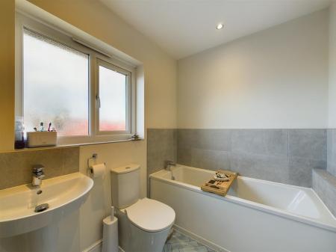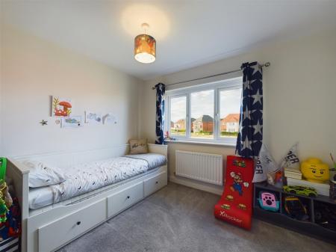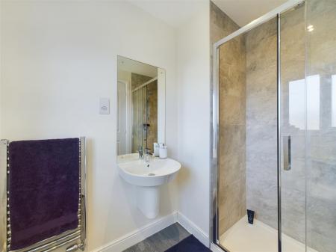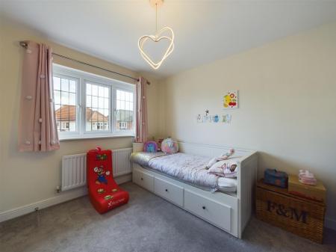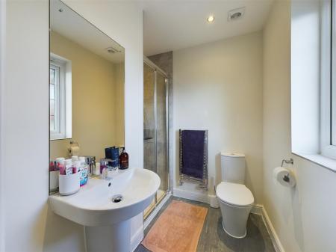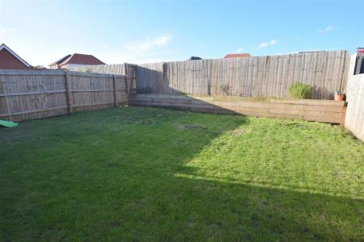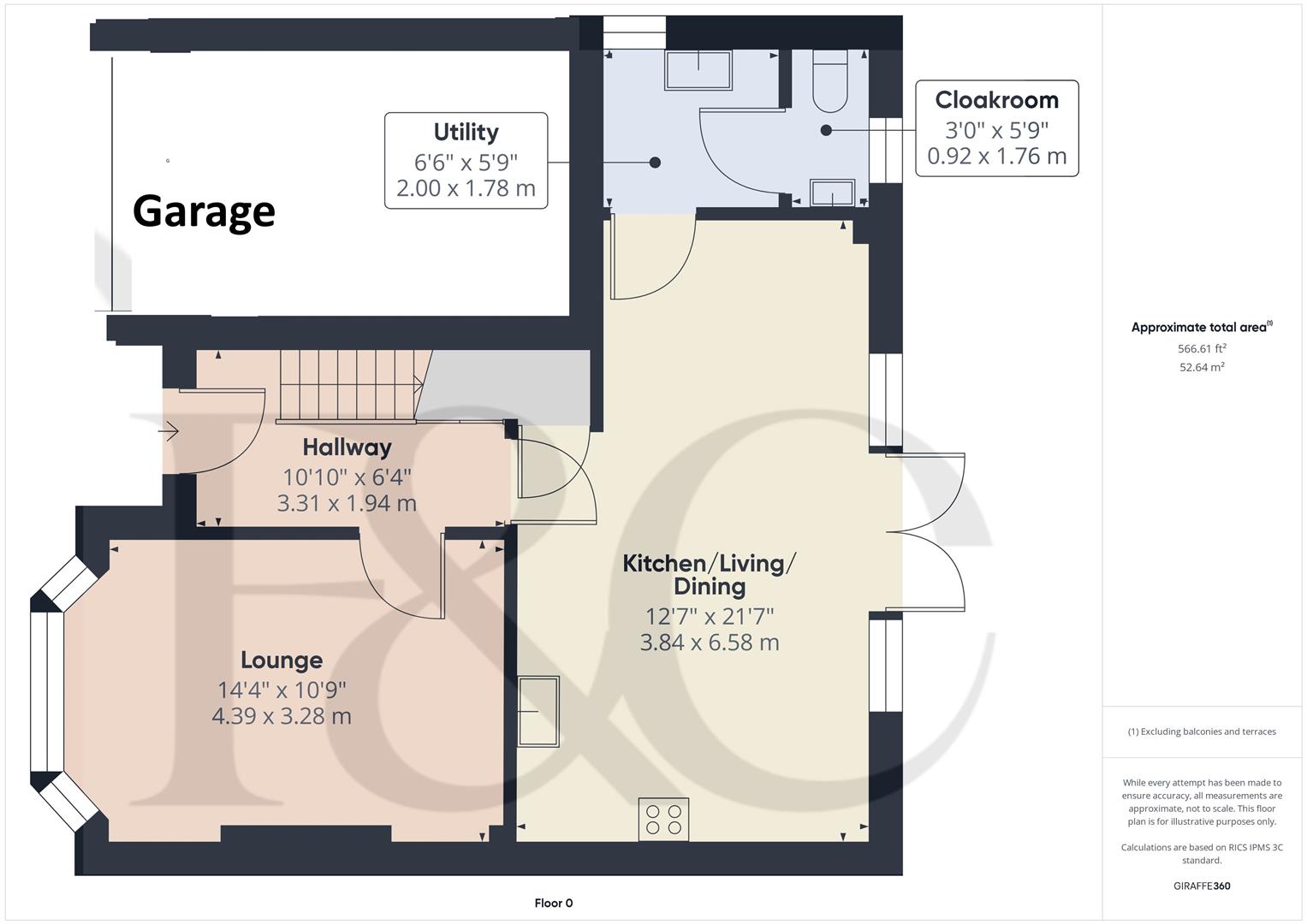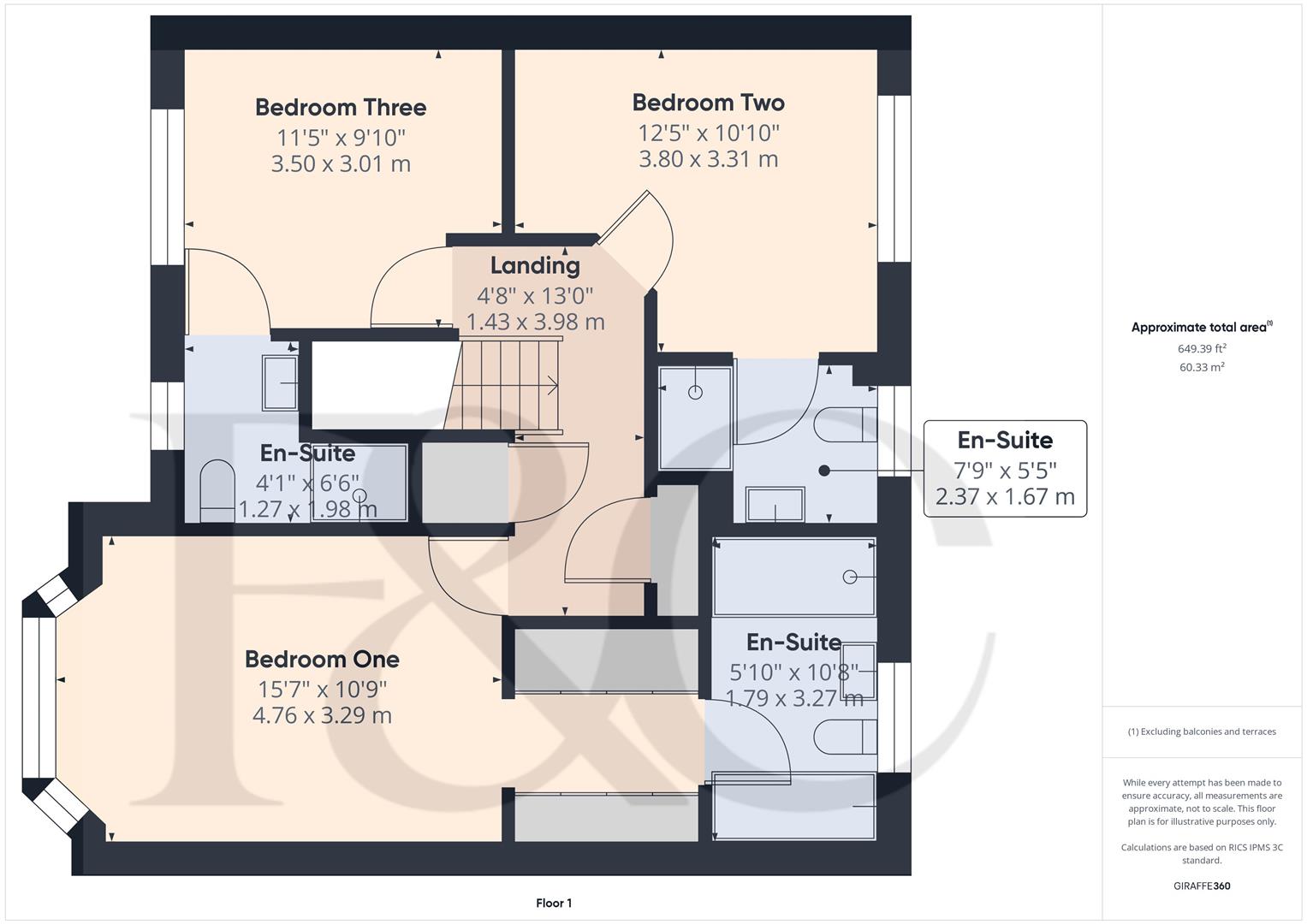- Double Glazed & Gas Central Heated
- Entrance Hall, Fitted Guest Cloakroom & Utility
- Lounge to Front with Feature Bay Window
- Open Plan Living Kitchen
- Three First Floor Bedrooms All with En-Suites plus Dressing Room to Master
- Enclosed Rear Garden
- Double Width Driveway & Garage
- Viewing Essential
3 Bedroom Detached House for sale in Derby
A fabulous, three double bedroom, Redrow built, detached residence occupying a popular, convenient location in Mickleover.
This is an excellent opportunity to acquire a fabulous Redrow built, three double bedroom, detached residence. This forms part of the Heritage range and the model is an Oxford lifestyle which has been cleverly designed to be the size of a four bed but instead offering three double bedrooms all with en-suite facilities which would suit certain family dynamics.
The property is double glazed and gas central heated with entrance hall, fitted guest cloakroom, lounge to front with feature bay window, open plan living kitchen with French doors to garden and access to a utility room. The first floor landing leads to a master bedroom with feature bay window, dressing room, en-suite bathroom and two further double bedrooms both with en-suite shower rooms.
The property sits back behind a lawned fore-garden with herbaceous border, adjacent double width driveway giving access to an integral garage. To the rear of the property is an enclosed mainly lawn garden with raised herbaceous border.
The Location - The property is on a popular estate in Mickleover and has easy access to an excellent range of amenities including nearby Hackworth primary school, open green spaces and plenty of walks around the estate and surrounding countryside. Mickleover is a popular suburb with an excellent range of amenities including a large supermarket, doctors, selection of restaurants, cafes, regular bus into Derby City centre and easy access onto the A38 and A50. The prime residential location of this property needs to be seen to be appreciated.
Accommodation -
Ground Floor -
Entrance Hall - 3.31 x 1.94 (10'10" x 6'4") - A panelled and double glazed entrance door provides access to hall with travertine flooring, central heating radiator and staircase to first floor with understairs cupboard.
Lounge - 4.39 x 3.28 (14'4" x 10'9") - With feature chimney breast with timber display mantel and tiled hearth, central heating radiator and double glazed and leaded cant bay window to front.
Superb Open Plan Living Space - 6.58 x 3.84 (21'7" x 12'7") -
Lounge/Dining Area - With central heating radiator, continuation of travertine flooring and double glazed French doors with matching sidelights giving access to garden.
Kitchen Area - With woodblock preparation surfaces with matching upstands, matching breakfast bar/island with recessed power points and fitted base cupboards, a further range of fitted base cupboards and drawers to main worktops, complimentary wall mounted cupboards with under lighting, inset four plate gas hob with extractor hood over, built-in double oven, integrated fridge freezer and dishwasher.
Utility - 2.00 x 1.78 (6'6" x 5'10") - With matching woodblock preparation surfaces with matching upstands, inset sink unit, fitted base cupboard, appliance space suitable for tumble dryer and washing machine, central heating radiator, travertine floor covering, double glazed window to side and door to fitted guest cloakroom.
Fitted Guest Cloakroom - 1.76 x 0.92 (5'9" x 3'0") - With low flush WC, half pedestal wash handbasin, central heating radiator, travertine flooring and double glazed window to rear.
First Floor Landing - 3.98 x 1.43 (13'0" x 4'8") - A feature galleried landing and feature balustrade with central heating radiator, useful storage cupboard, airing cupboard housing the hot water cylinder and access to loft space.
Principle Bedroom - 4.76 x 3.29 (15'7" x 10'9") - With central heating radiator, TV aerial point, double glazed and leaded cant bay window to front and access to dressing room.
Dressing Room - With fitted wardrobes, some partially mirrored and door to en-suite bathroom.
Well Appointed En-Suite Bathroom - 3.27 x 1.79 (10'8" x 5'10") - A four piece suite in white comprising low flush WC, pedestal wash handbasin, large walk-in double shower cubicle with rain head shower, panelled bath, feature glazed tiled floor, chrome towel radiator, recessed ceiling spotlighting, extractor fan and double glazed window to rear.
Double Bedroom Two - 3.80 x 3.31 (12'5" x 10'10") - With central heating radiator, double glazed window to rear and door to en-suite shower room.
En-Suite Shower Room - 2.37 x 1.67 (7'9" x 5'5") - With low flush WC, half pedestal wash handbasin, double shower cubicle, chrome towel radiator, recessed ceiling spotlighting, shaver point, extractor fan and double glazed window to front.
Double Bedroom Three - 3.50 x 3.01 (11'5" x 9'10") - With central heating radiator, double glazed and leaded window to front and door to en-suite shower room.
En-Suite Shower Room - 1.98 x 1.27 (6'5" x 4'1") - With low flush WC, half pedestal wash handbasin, double shower cubicle, chrome towel radiator, recessed ceiling spotlighting, extractor fan, shaver point and double glazed and leaded window to front.
Outside - To the rear of the property is a good sized lawn for a new estate property surrounded by timber fencing with raised border containing plants and shrubs. Access to the front can be gained via a gate to the side. To the front of the property is a lawned fore-garden, well stocked border, double width driveway and access to an integral single garage with up and over door.
Council Tax Band E -
Property Ref: 1882645_33427623
Similar Properties
4 Bedroom Detached House | Offers in region of £410,000
Immaculately presented and greatly improved, four bedroom, detached residence, occupying a quiet cul-de-sac location in...
Evans Avenue, Allestree Park, Derby
3 Bedroom Detached House | Offers Over £400,000
A three bedroom detached residence in a sought-after location on one of Allestree's most popular roads. A true benefit o...
4 Bedroom Detached House | £400,000
A most impressive, recently constructed, four double bedroom, Avant home forming part of a popular new development in Mi...
Chestnut Cottage, Elvaston Lane, Alvaston, Derby
4 Bedroom Detached House | £425,000
Most charming, four bedroom detached period cottage set upon a beautiful 0.25 acre plot within Alvaston Old Village. The...
4 Bedroom Detached House | Offers in region of £425,000
A superbly presented, four bedroom, detached residence occupying a prime residential location just off Kedleston Road in...
Sanderling Heath, Mickleover, Derby
3 Bedroom Detached House | Offers in region of £425,000
A superbly presented, three bedroom, extended detached residence occupying a particularly pleasant location on the Pastu...

Fletcher & Company Estate Agents (Derby)
Millenium Way, Pride Park, Derby, Derbyshire, DE24 8LZ
How much is your home worth?
Use our short form to request a valuation of your property.
Request a Valuation
