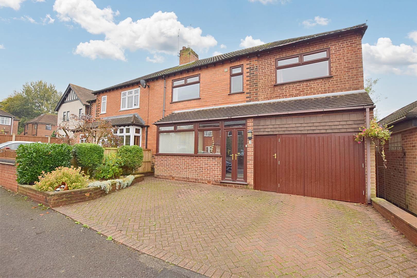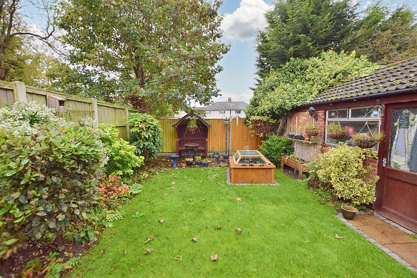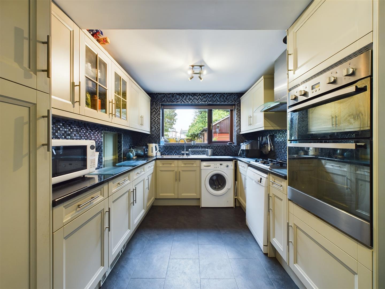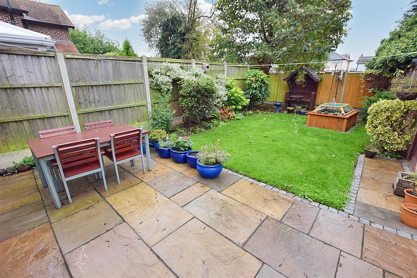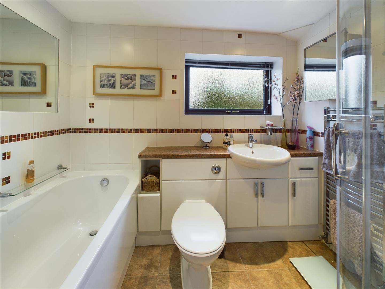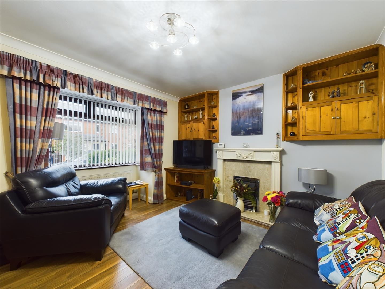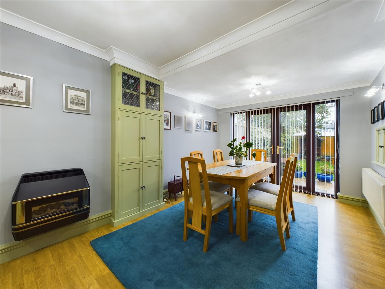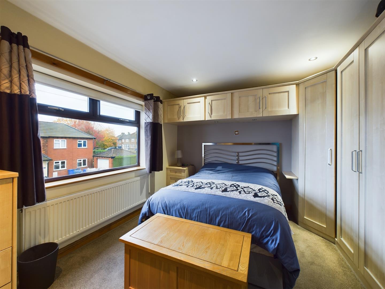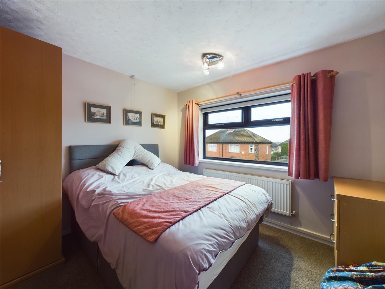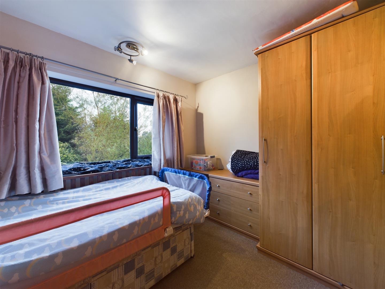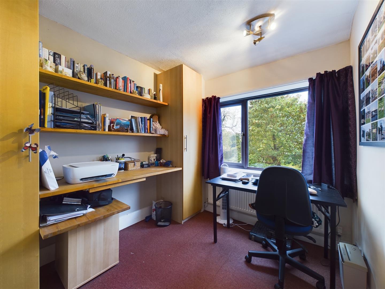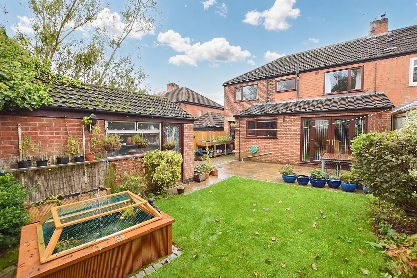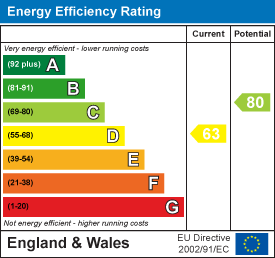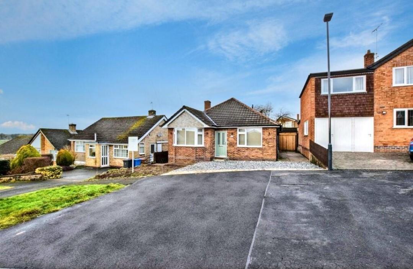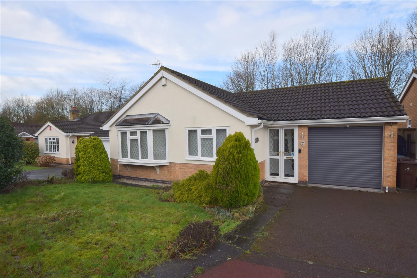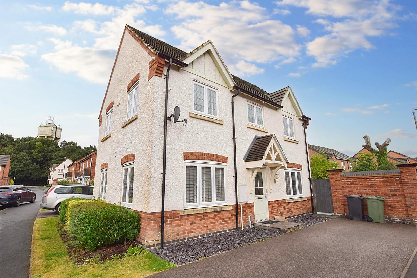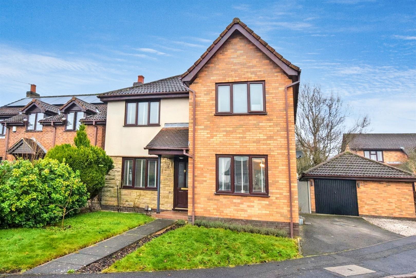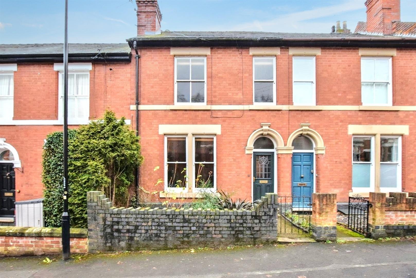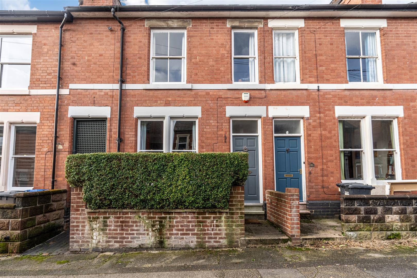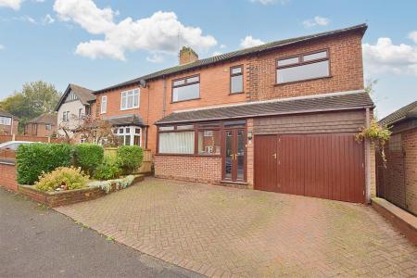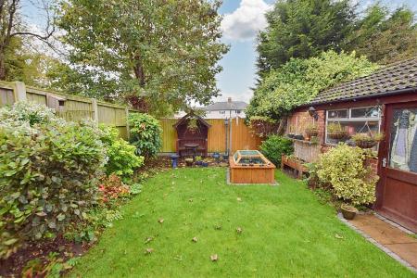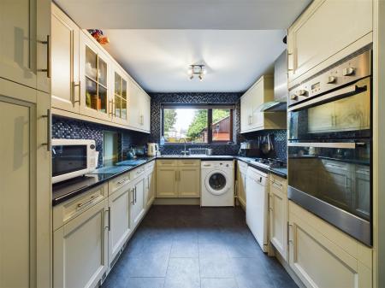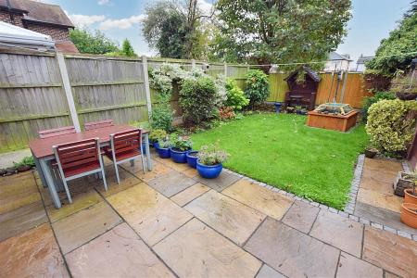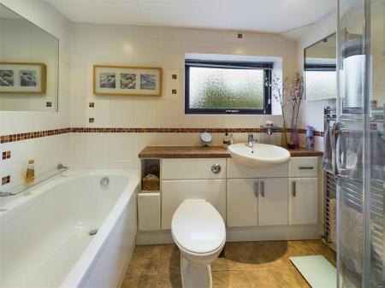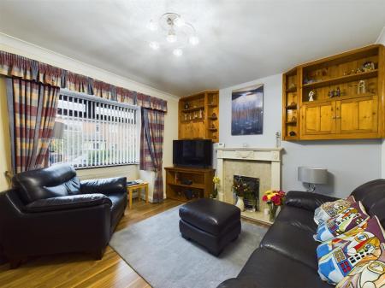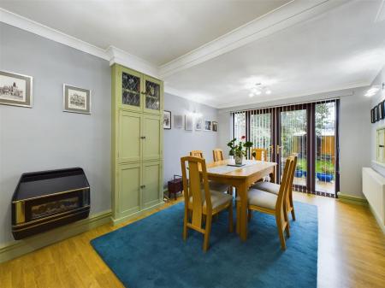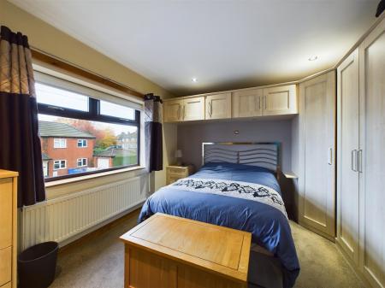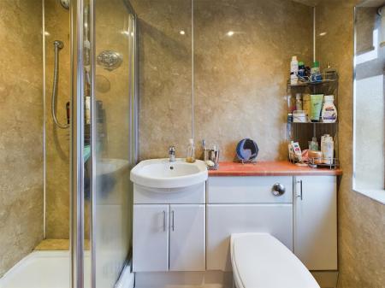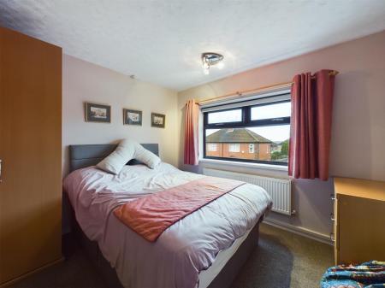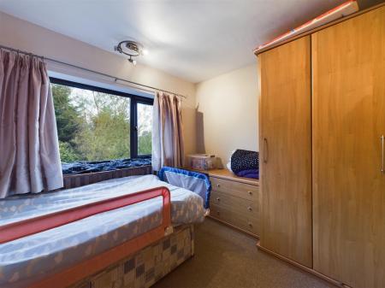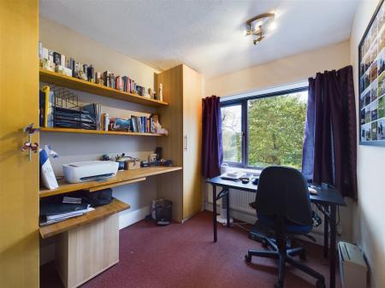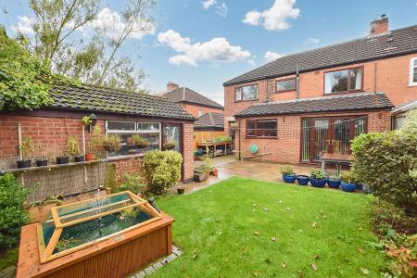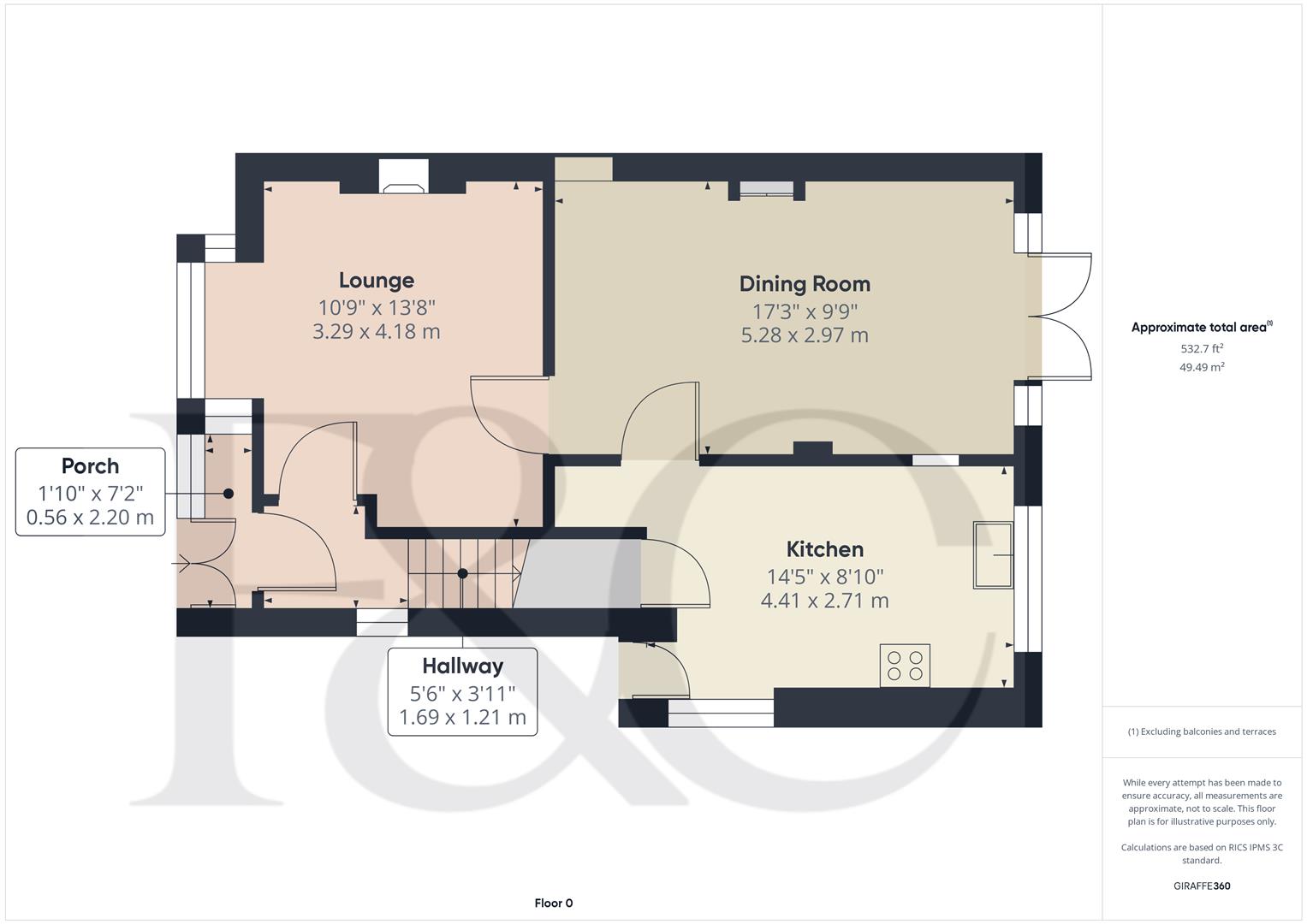- Double Glazing & Gas Central Heating
- Porch & Entrance Hall
- Lounge with Feature Fireplace
- Extended Dining Room
- Extended Kitchen
- Four First Floor Bedrooms, Master with En-Suite & Bathroom with Four piece Suite
- Very Pleasant South Westerly Facing, Private Garden with Patio
- Double Width Driveway
- Car Port & Garage
- Excellent Access to a Range of Amenities
4 Bedroom Semi-Detached House for sale in Derby
***Recently reduced for quick sale*** An extended, four bedroom, semi-detached residence on a quiet cul-de-sac location close to the heart of Mickleover centre.
This is a fabulous opportunity to acquire a comprehensively extended, four bedroom, semi-detached residence occupying a quiet cul-de-sac location just off Station Road in Mickleover.
The double glazed and gas central heated accommodation comprises porch, entrance hall, lounge with feature fireplace, extended dining room and extended kitchen. The first floor landing leads to four bedrooms, master bedroom with en-suite shower room and a bathroom with four piece suite.
The property is set back behind a double width block paved driveway providing off road parking and access to a carport with a detached garage/workshop in the garden. To the rear of the property is a private, south westerly facing garden with two stone terraces/patios and pleasant lawn with raised borders.
The Location - Mickleover is a popular suburb with an excellent range of amenities including large supermarket, a range of shops, restaurants and pubs, a regular bus service into Derby City centre and easy access onto A516, A38 and A50.
Accommodation -
Ground Floor -
Porch - 2.20 x 0.56 (7'2" x 1'10") - A UPVC double glazed entrance door with matching sidelights provides access to porch with UPVC double glazed door giving access to hallway.
Entrance Hall - 1.69 x 1.21 (5'6" x 3'11") - With central heating radiator, dado rail, staircase to first floor and double glazed window to side.
Lounge - 3.96 x 3.65 (12'11" x 11'11") - With feature fireplace with decorative surround, granite hearth, living flame gas fire, central heating radiator, two bespoke display units/cupboards to chimney breast recesses, decorative coving and double glazed box bay window to front.
Extended Dining Room - 5.28 x 2.97 (17'3" x 9'8") - With central heating radiator, wall mounted gas fire, fitted cupboards, open shelving, decorative coving and double glazed French doors to garden.
Fitted Kitchen - 5.41 x 2.57 (17'8" x 8'5") - With granite worktops, tiled surrounds, inset stainless steel sink unit with mixer tap, fitted base cupboards, complimentary wall mounted cupboards, inset four plate gas hob with extractor hood over, adjacent double oven with grill, appliance spaces suitable for fridge freezer, dishwasher and washing machine.
Useful Pantry - With central heating radiator, double glazed windows to side and rear and double glazed door to garden.
First Floor Landing - 2.03 x 1.00 (6'7" x 3'3") - With access to loft space.
Master Bedroom - 3.66 x 3.17 (12'0" x 10'4") - With central heating radiator, fitted wardrobes with overhead storage, drawer units, recessed ceiling spotlighting and double glazed window to front.
En-Suite Shower Room - 2.23 x 1.27 (7'3" x 4'1") - With low flush WC, wash handbasin with cupboards, double shower cubicle, chrome towel radiator, recessed ceiling spotlighting and double glazed window to front.
Bedroom Two - 3.16 x 3.02 (10'4" x 9'10") - With central heating radiator, fitted wardrobes and drawer unit and double glazed window to front.
Bedroom Three - 3.04 x 2.96 (9'11" x 9'8") - With central heating radiator, fitted wardrobes and drawer units and double glazed window to rear.
Bedroom Four - 2.79 x 2.43 (9'1" x 7'11") - With central heating radiator, fitted wardrobes, desk, loft access via a pull down ladder and double glazed window to rear.
Bathroom - 2.60 x 1.70 (8'6" x 5'6") - Tiled with a white suite comprising low flush WC, vanity unit with wash handbasin and cupboards beneath, separate shower cubicle, bath, chrome towel radiator, recessed ceiling spotlighting and double glazed window to rear.
Loft Space - With insulation, lighting and houses the combination boiler.
Outside - To the rear of the property is a pleasant and private south- westerly facing garden with extensive Indian stone terrace/patio, pathway leading to the detached single garage, good sized lawn, further patio to the foot of the garden, fish pond with water feature, borders containing plants and shrubs and pleasant open aspect over neighbouring rear gardens. To the front of the property is a block paved driveway providing off-road parking for two vehicles and further off-road parking beneath the extended living accommodation accessed via bi-fold doors with further secure covered parking space and pedestrian door to driveway. This area is very useful for storage and drying. There is also a cold water, outdoor hosepipe and external power.
Council Tax Band C -
Property Ref: 1882645_33448456
Similar Properties
Curzon Close, Allestree, Derby
2 Bedroom Detached Bungalow | Offers Over £325,000
A superbly presented, recently refurbished, two double bedroom, bay fronted, detached bungalow.This is an excellent oppo...
Carnoustie Close, Mickleover, Derby
3 Bedroom Detached Bungalow | Offers in region of £325,000
A well-positioned, three bedroom, detached bungalow occupying a sought after cul-de-sac location in Mickleover.This is a...
3 Bedroom Detached House | Offers Over £325,000
To the rear of the property is a larger than average plot with a good degree of privacy for an estate property. Featurin...
Dunsmore Drive, Oakwood, Derby
3 Bedroom Detached House | Offers in region of £329,950
A well-positioned, three bedroom, detached residence occupying a quiet cul-de-sac location in popular Oakwood.This is a...
3 Bedroom Terraced House | Offers Over £330,000
A well-presented, palisaded, period terrace residence occupying a sought-after location in the Strutts Park area of Derb...
Otter Street, Strutts Park, Derby
3 Bedroom Terraced House | Offers in region of £340,000
A beautiful, three bedroom, palisaded, period, terraced property occupying a highly sought after location in the Strutts...

Fletcher & Company Estate Agents (Derby)
Millenium Way, Pride Park, Derby, Derbyshire, DE24 8LZ
How much is your home worth?
Use our short form to request a valuation of your property.
Request a Valuation
