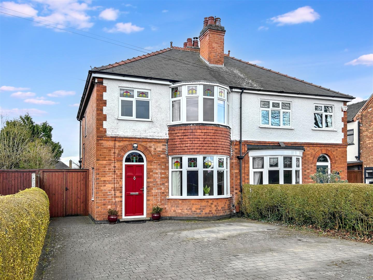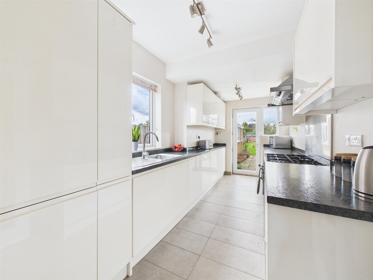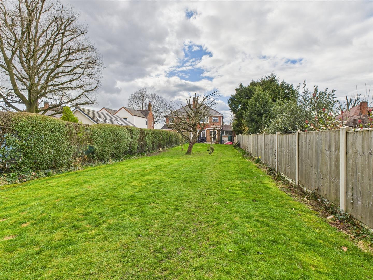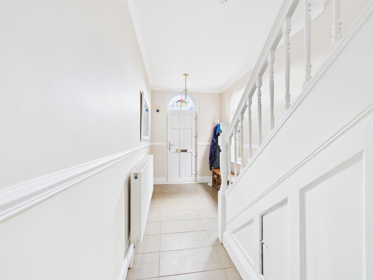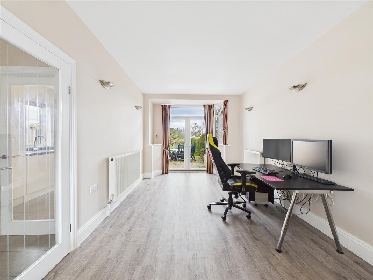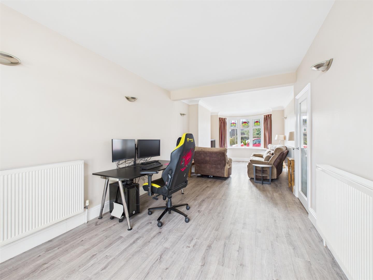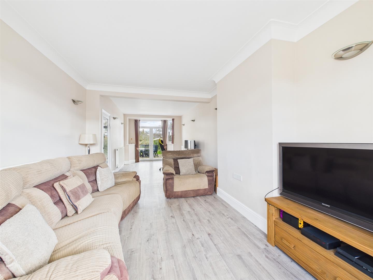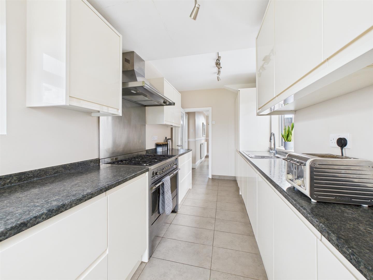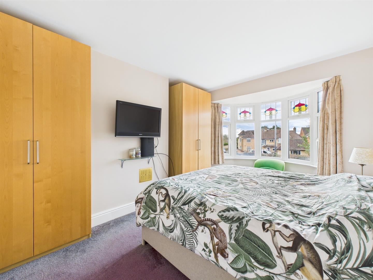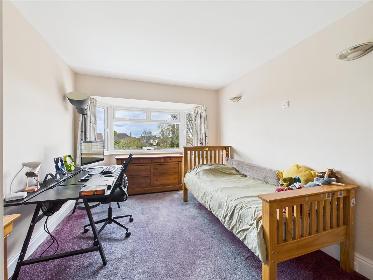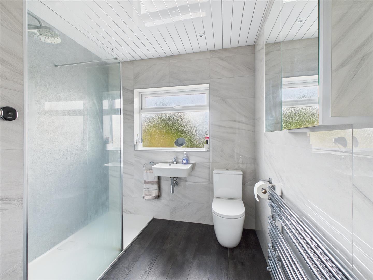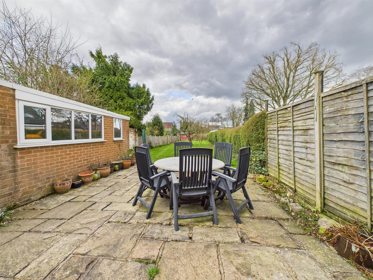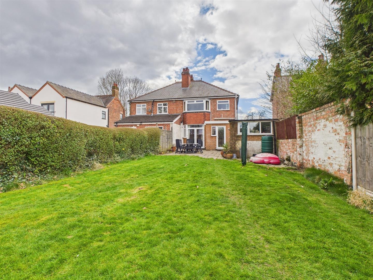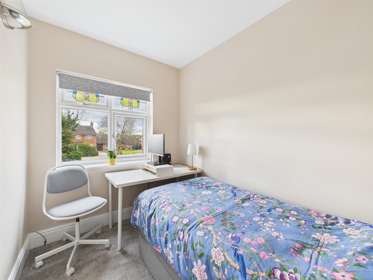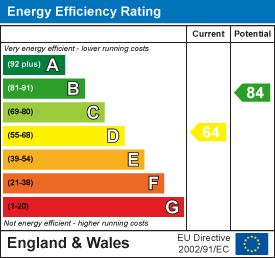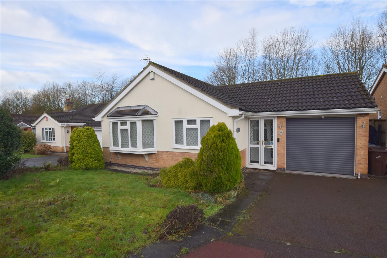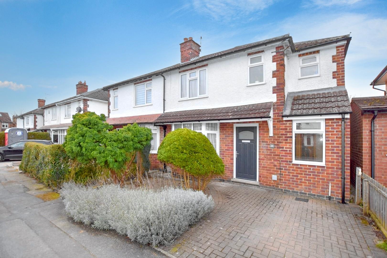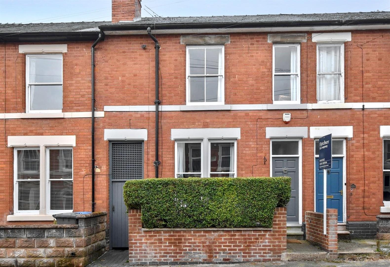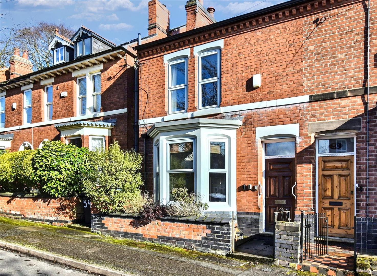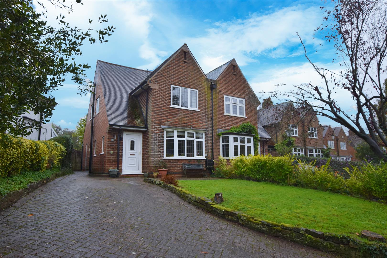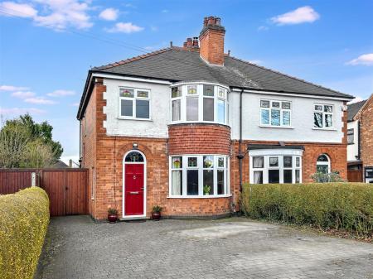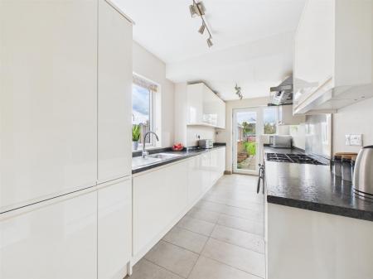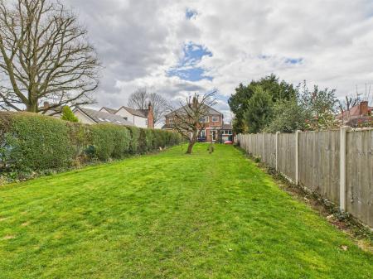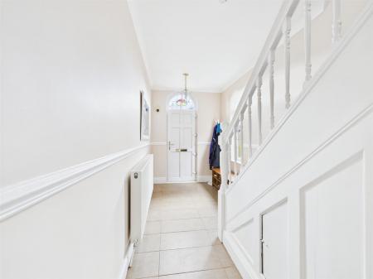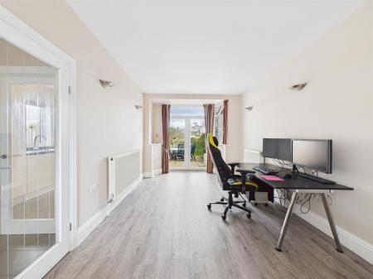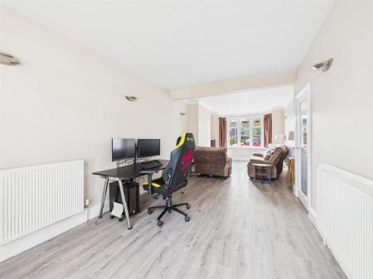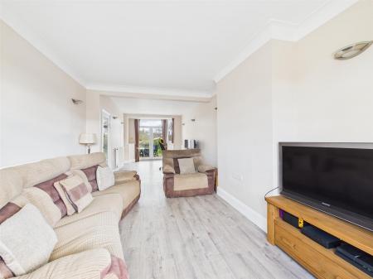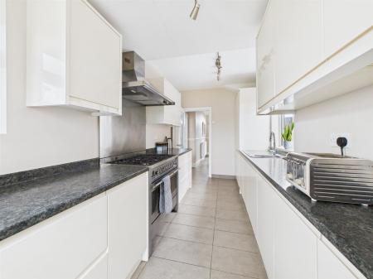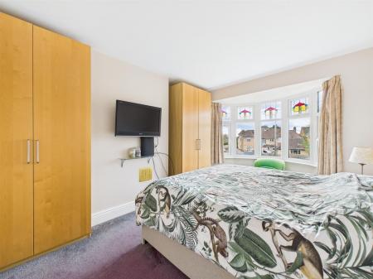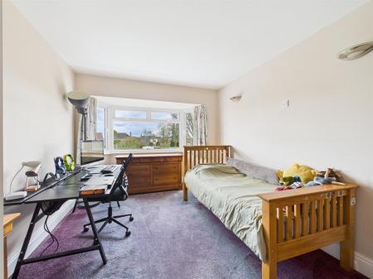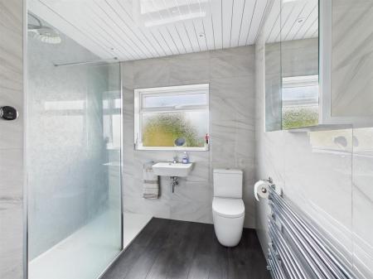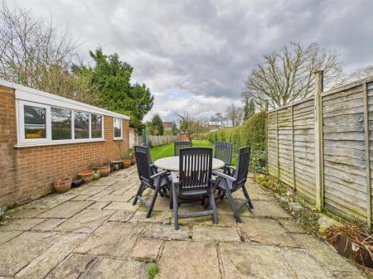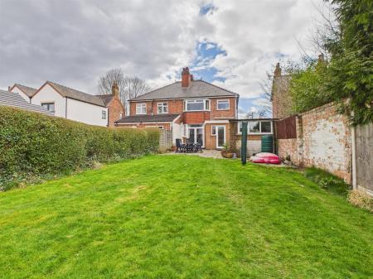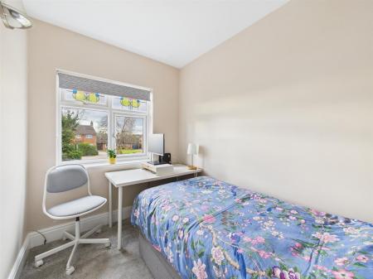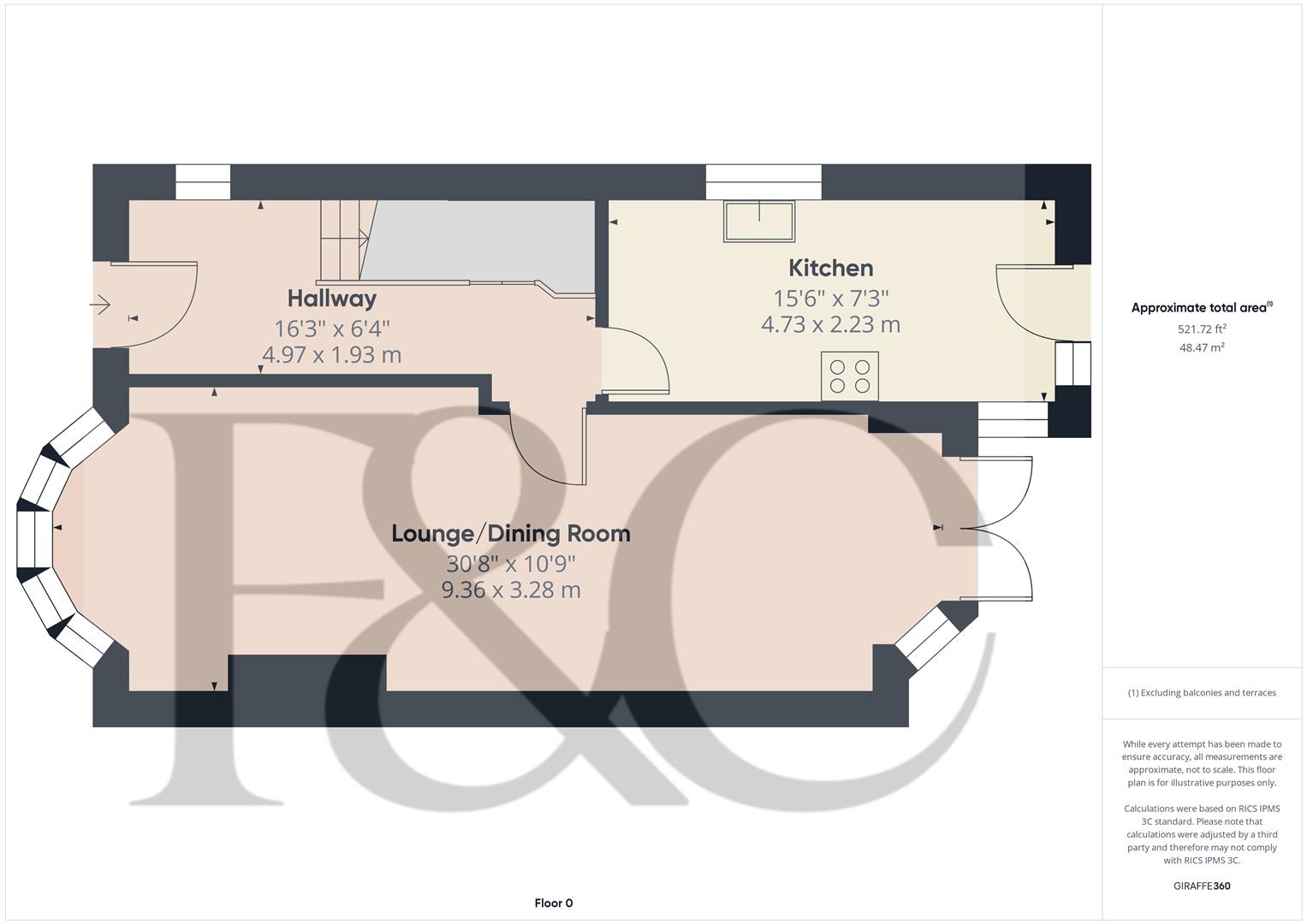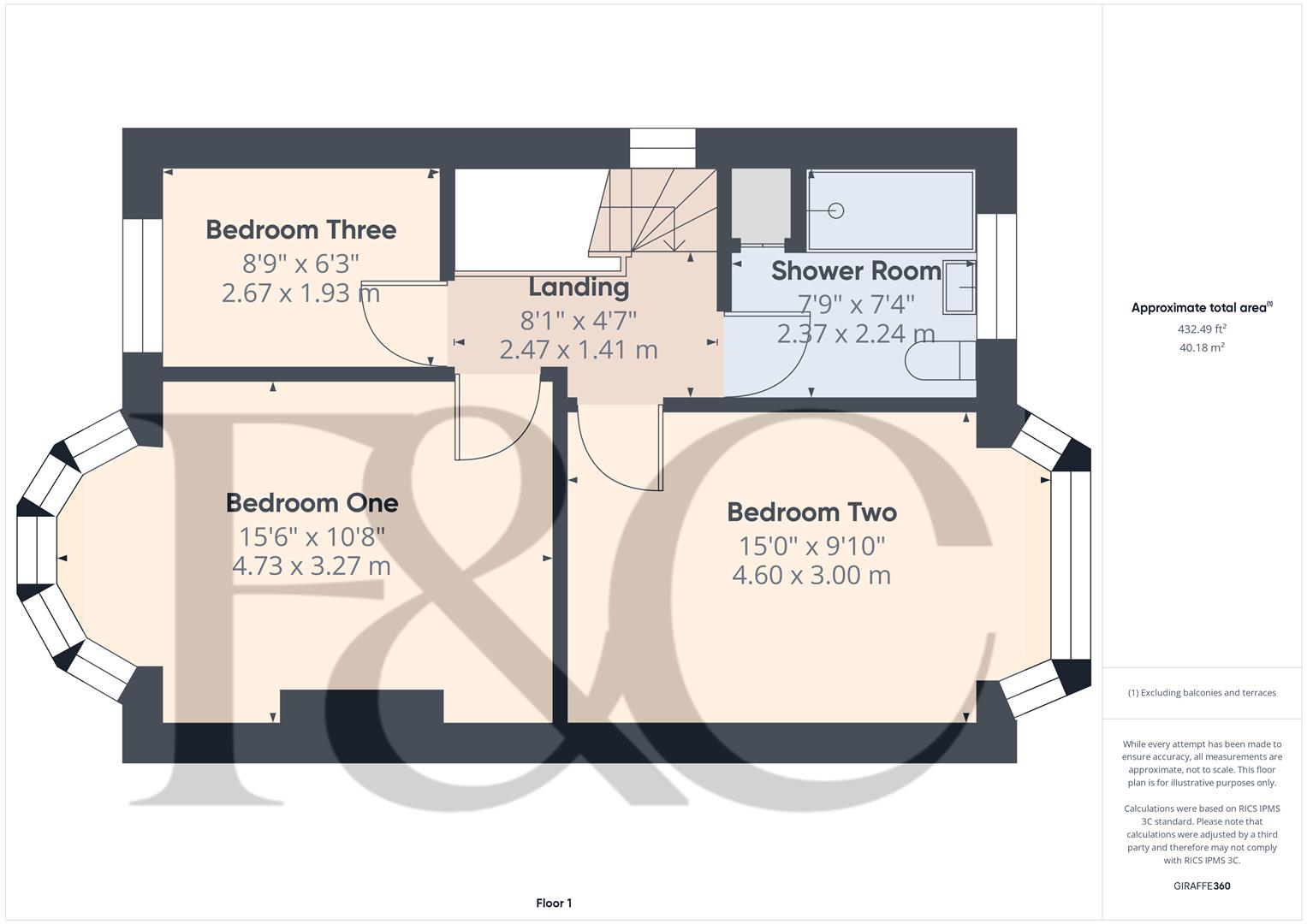- A Well Proportioned Traditional Semi Detached House
- Enviable Location In Sought After Mickleover
- Entrance Hall And Lounge/Dining Room
- Comprehensively Fitted Kitchen
- Three Bedrooms
- Modern Shower Room
- Parking For Several Cars
- Extensive, Enclosed Rear Garden And Patio
- Planning Approval For Erection Of An Outbuilding/Annexe
- Easy Access To Derby City Centre, A6, A38 and A50
3 Bedroom House for sale in Derby
A traditional semi detached house located in the popular Derby suburb of Mickleover and extremely well placed for all local amenities such as shops, schools, eateries and easy connection to the city centre, A6, A38 and A50.
The well presented accommodation includes an entrance hall, lounge/dining room, a comprehensively fitted kitchen, three bedrooms and a modern shower room.
The house enjoys an enviable plot with off road parking for several cars and an extensive rear garden which is enclosed.
Planning permission has been granted for the erection of an Annexe/outbuilding/home office.
An internal inspection is recommended to appreciate this lovely family home.
The Location - The property's location is within easy reach of the centre of Mickleover with an excellent range of amenities including a large supermarket, a varied selection of shops and facilities, restaurants, bars, a regular bus service into Derby City centre, good schooling at both primary and secondary levels and close to pleasant open countryside with interesting walks. Also extremely well placed for easy access to the A38, A50 and A6.
Accommodation -
On The Ground Floor -
Entrance Hall - 4.97 x 1.93 (16'3" x 6'3") - Having a UPVC double glazed entrance door with feature leaded glass insert above, a UPVC double glazed leaded glass window to side, tile flooring, dado rail and central heating radiator. There is an understairs cupboard which provides excellent storage space and stairs lead off to the first floor.
Lounge/Dining Room - 9.36 x 3.28 (30'8" x 10'9") - Having an LVT wood grain effect floor, a UPVC double glazed bay window with leaded glass insert to the front and double glazed French doors provide access to the rear garden. Two central heating radiators.
Kitchen - 4.73 x 2.23 (15'6" x 7'3") - Comprehensively fitted with a range of cream, high gloss modern base cupboards, drawers and eye level units with a complementary roll top work surface over incorporating a stainless steel sink drainer unit with mixer tap. Having space for a range cooker, stainless steel splashback, stainless steel extractor hood with light and an integrated dishwasher. There is an integrated fridge and freezer. Having tiling to the floor, two UPVC double glazed window to the side elevations and a UPVC double glazed door provides access to the rear garden.
On The First Floor -
Landing - 2.47 x 1.41 (8'1" x 4'7") - Having a dado rail, a UPVC double glazed leaded glass window to the side elevation and providing access to the roof space, which has a pull down ladder.
Bedroom One - 4.73 x 3.27 (15'6" x 10'8") - Having a UPVC double glazed leaded glass window with stained glass insert to the front elevation and a central heating radiator.
Bedroom Two - 4.60 x 3.00 (15'1" x 9'10") - Having a central heating radiator and a UPVC double glazed bay window overlooking the rear garden.
Bedroom Three - 2.67 x 1.93 (8'9" x 6'3") - With a central heating radiator and a UPVC double glazed window with leaded and stained glass insert to the front elevation.
Shower Room - 2.37 x 2.24 (7'9" x 7'4") - Appointed with a three piece modern white suite comprising a walk-in shower cubicle with mains fed shower over, a wall mounted wash handbasin, low flush WC, with full modern tiling to the walls and wood grain effect quality vinyl floor. There is a chrome heated towel rail, inset spotlighting to the ceiling, extractor fan with light and a UPVC double glazed window with frosted glass to the rear. Having a wall mounted bathroom cabinet with mirrored front and a built-in cupboard which provides excellent storage space.
Outside - To the front of the property the house is nicely set back from the road behind a block paved driveway which provides off-road parking for several vehicles. There is a flower bed to the front with hedges to either side. A gate to the side provides access to the rear and there is a detached garage.
To the rear there is a paved patio with an extensive lawned garden beyond with an additional patio at the far end. A wooden garden shed provides excellent storage.
Planning For Erection Of An Outbuilding/Annexe - ***Please note that permission has been granted for the erection of an outbuilding/annexe to replace the garage**** Please see the link below:
https://eplanning.derby.gov.uk/online-applications/applicationDetails.do?activeTab=summary&keyVal=S56OYPFSHF600
Council Tax Band E -
Property Ref: 1882645_33755357
Similar Properties
Carnoustie Close, Mickleover, Derby
3 Bedroom Detached Bungalow | Offers in region of £325,000
A well-positioned, three bedroom, detached bungalow occupying a sought after cul-de-sac location in Mickleover.This is a...
3 Bedroom Semi-Detached House | £325,000
A three double bedroom, extended, bay fronted, semi-detached residence occupying a quiet cul-de-sac location off Kedlest...
Otter Street, Strutts Park, Derby
3 Bedroom Terraced House | Offers Over £325,000
A beautiful, three bedroom, palisaded, period, terraced property occupying a highly sought after location in the Strutts...
White Street, Six Streets, Derby
3 Bedroom End of Terrace House | Offers in region of £330,000
CAR PARKING & GARAGE - Located in the charming Six Streets area of Derby, this end palisaded Victorian terraced property...
White Street, Six Streets, Derby
3 Bedroom Terraced House | Offers in region of £330,000
Nestled in the sought-after Six Streets area of Derby, this charming three-bedroom mid-terrace house on White Street off...
Rectory Lane, Breadsall Village, Derby
3 Bedroom Semi-Detached House | Offers Over £339,950
SEMI DETACHED HOUSE IN SOUGHT AFTER VILLAGE LOCATION - Attractive three bedroom traditional semi-detached residence occu...

Fletcher & Company Estate Agents (Derby)
Millenium Way, Pride Park, Derby, Derbyshire, DE24 8LZ
How much is your home worth?
Use our short form to request a valuation of your property.
Request a Valuation
