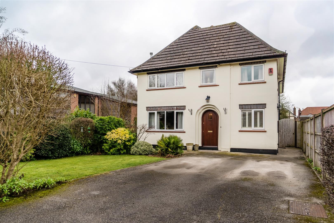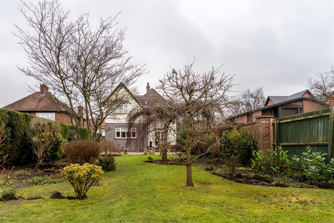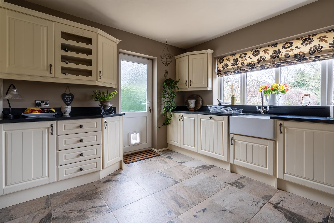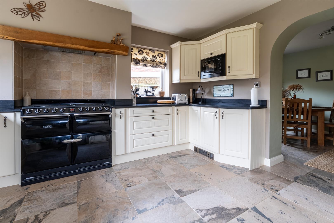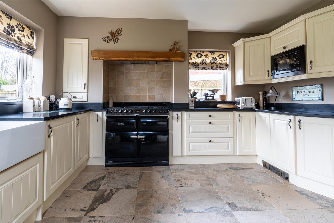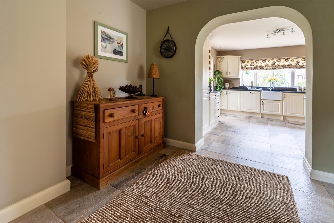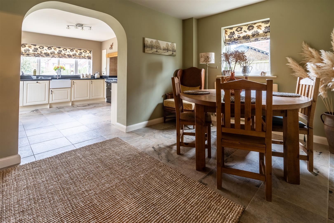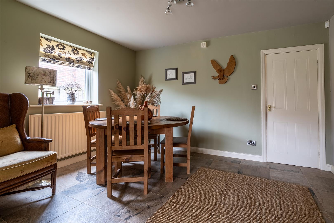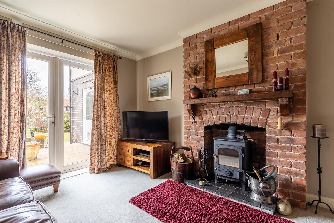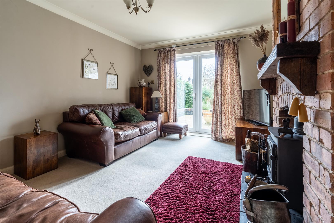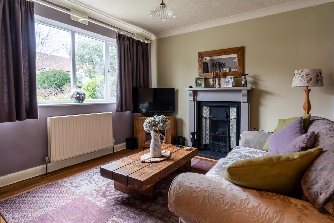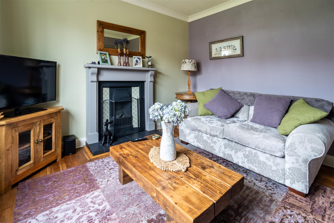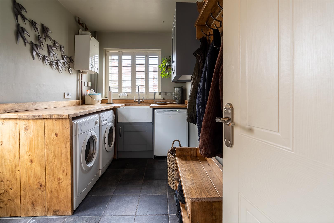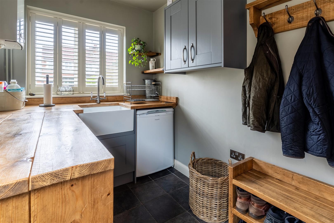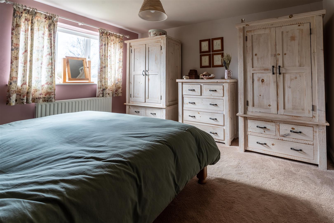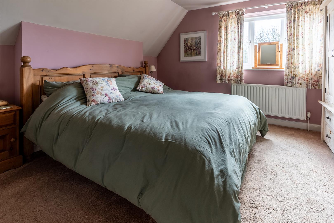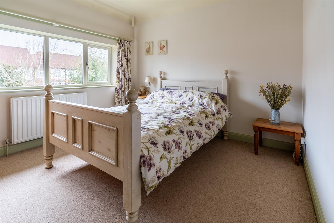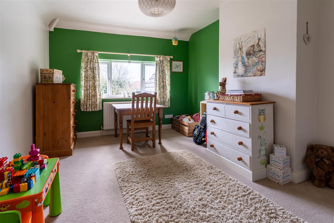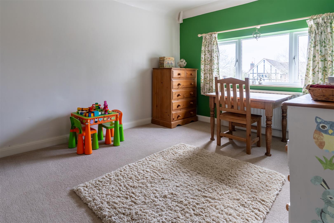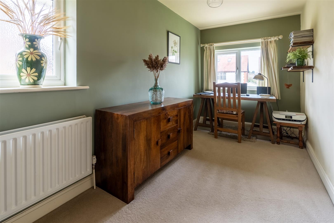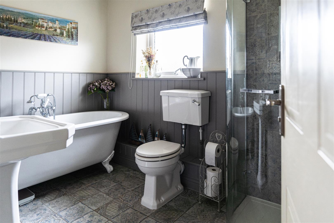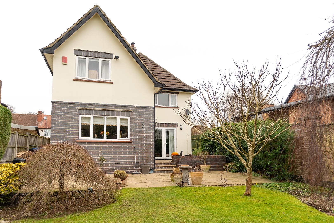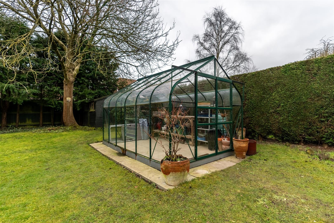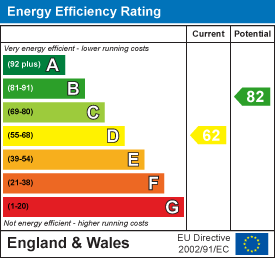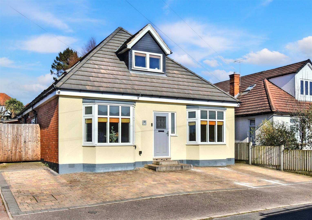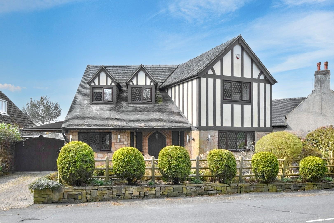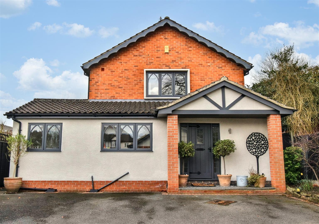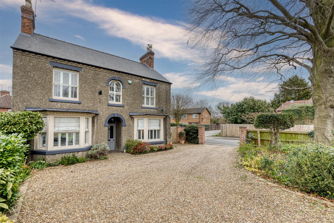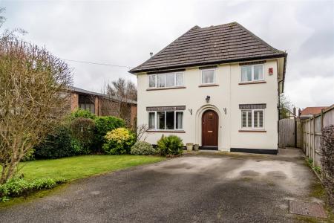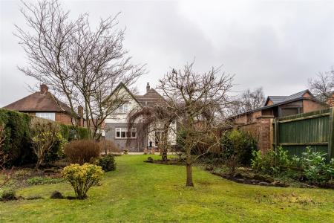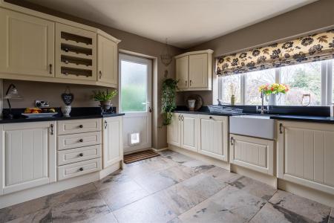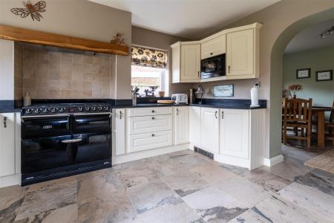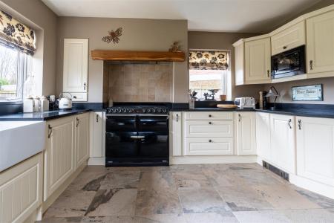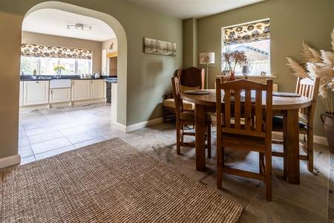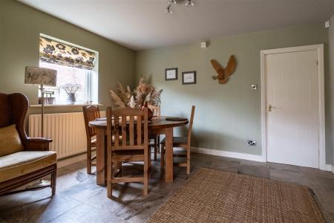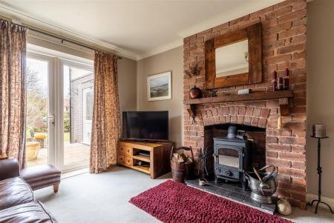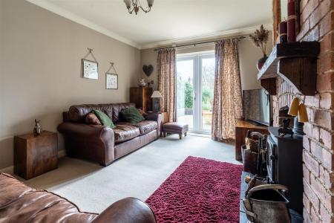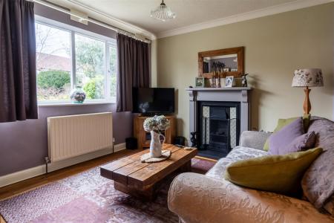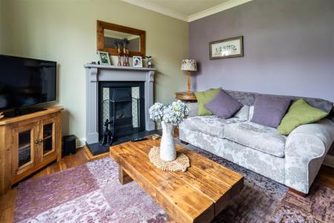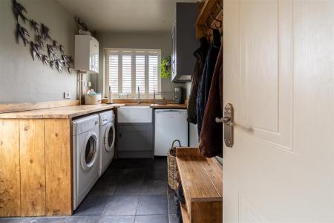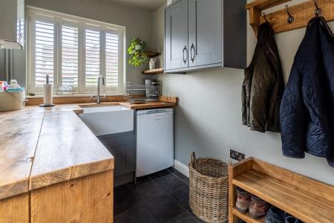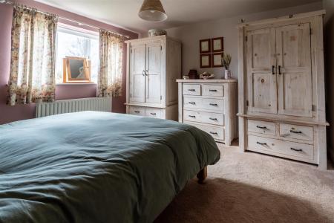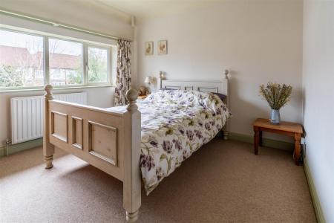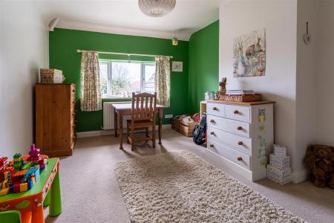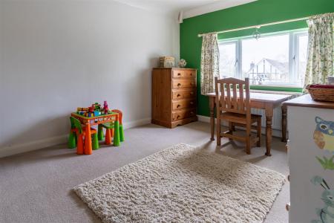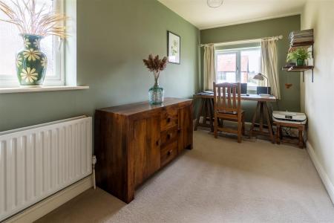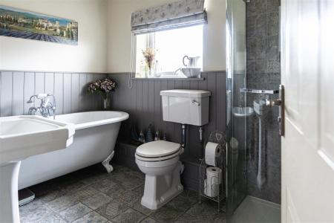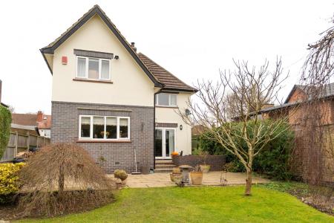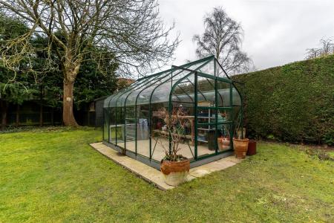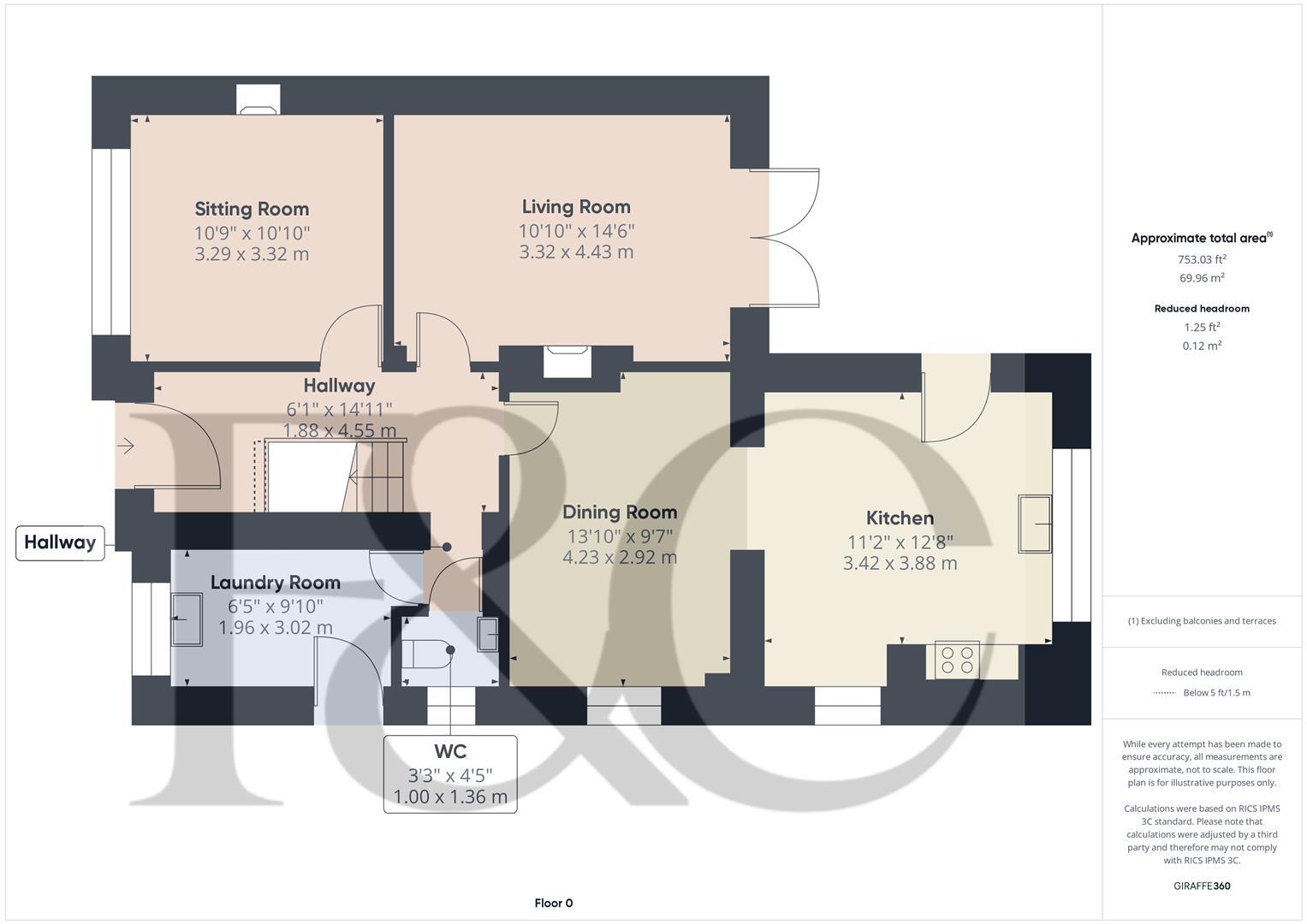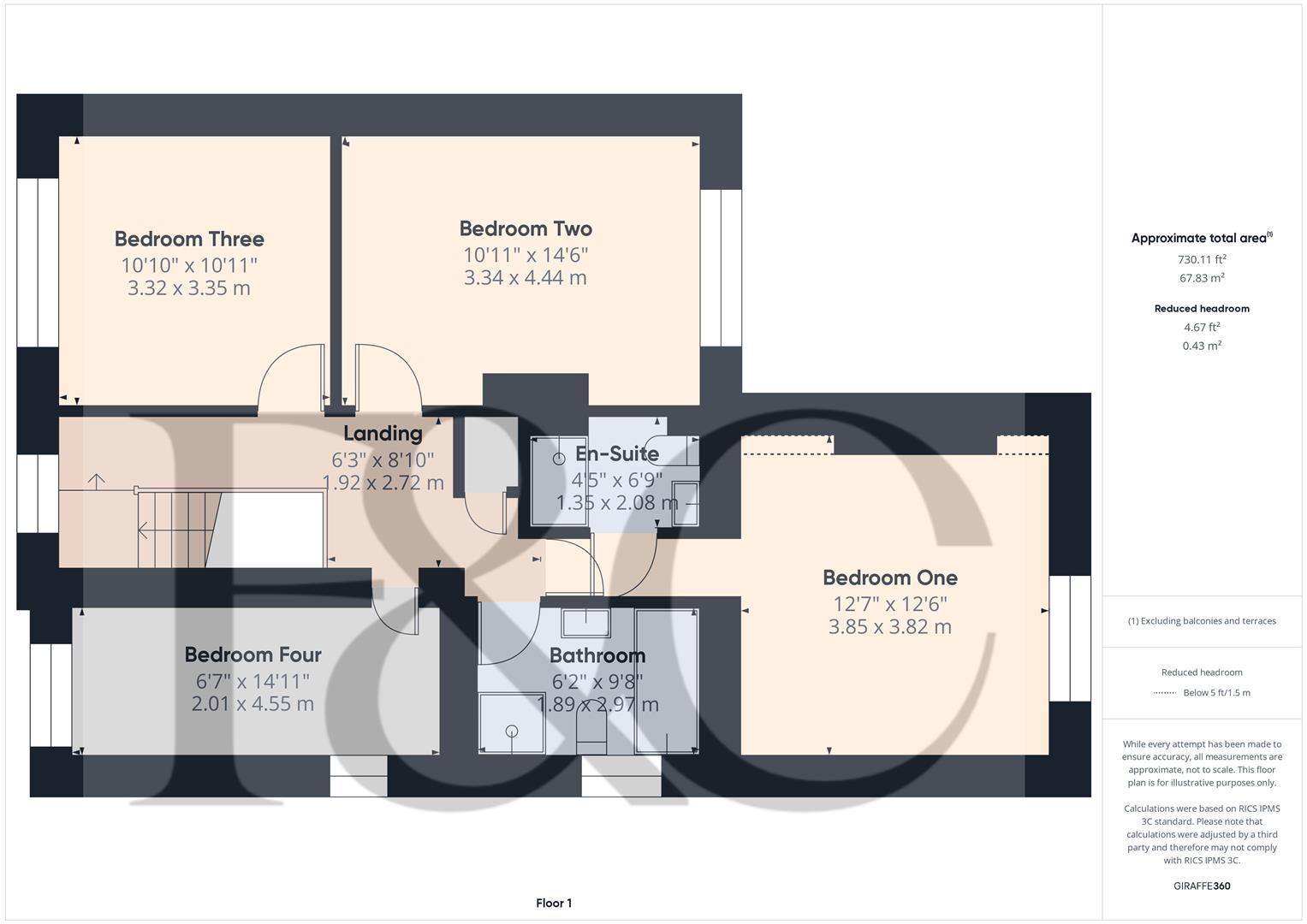- A Superbly Appointed Traditional Detached House
- Located In The Sought Area Of Mickleover
- Entrance Hall, Cloakroom/Wc And Wash/Laundry Room
- Sitting Room And Living Room With Multifuel Stove
- Extended Open Plan Dining Room And Kitchen
- Four Double Bedrooms
- En Suite Shower Room And Family Bathroom
- Extensive, Mature Rear Garden
- Driveway For Several Vehicles
- Easy Access To A38, M1, A50, A6 And The Peak District
4 Bedroom House for sale in Derby
Nestled on the charming Moorland Road in the desirable area of Mickleover, Derby, this delightful house offers a perfect blend of character and modern living. Spanning an impressive 1,483 square feet, the property boasts well proportioned and flexible living and bedroom space, making it an ideal family home.
Accommodation comprises an entrance hall with original Oak block floor, a cloakroom/Wc, sitting room, living room with a log burning stove and French doors to the rear garden, a dining room which then opens up to an extended kitchen area. In addition there is a useful wash/laundry room. To the first floor is an impressive galleried landing leading to four double bedrooms, bedroom one having a modern en suite shower room. In addition there is a superbly appointed family bathroom with a free standing roll top bath and separate shower enclosure. The property retains some original features, adding to its unique charm and character.
One of the standout features of this home is the extensive, mature rear garden, providing a serene outdoor space for gardening enthusiasts or those simply wishing to enjoy outdoor entertaining. There is further potential to extend, subject to the necessary planning consents.
To the front, a driveway provides ample parking facilities, accommodating up to four vehicles
The location is particularly advantageous, with easy access to Derby City Centre and excellent transport links to the A38, A50, M1, and the A6. Derby train station facilitates direct access to London St Pancras and The Peak District is a short drive away.
Accommodation -
On The Ground Floor -
Entrance Hall - 4.55 x 1.88 (14'11" x 6'2") - Having an original timber arched front door and oak block floor, a useful under stairs cupboard and stairs lead off to the first floor.
Cloakroom/Wc - 1.36 x 1.00 (4'5" x 3'3") - Appointed with a two piece traditional white suite comprising a wall mounted wash handbasin and a low flush WC. There is a central heating radiator and a double glazed window to the side.
Sitting Room - 3.32 x 3.29 (10'10" x 10'9") - Having a feature fireplace with cast-iron surround, tiled inset and tiled hearth housing a living flame gas fire. There is a feature oak block floor, a central heating radiator and a UPVC double glazed window to the front.
Living Room - 4.43 x 3.32 (14'6" x 10'10") - Having a feature exposed brick chimney breast and fireplace with a wooden mantel and tiled hearth housing a multi fuel cast-iron stove. There is a central heating radiator and UPVC double glazed French doors provide access to, and views of the rear garden and patio.
Dining Room - 4.23 x 2.92 (13'10" x 9'6") - With a feature tiled floor which extends into the kitchen, a central heating radiator and a UPVC double glazed window to the side elevation. An archway leads to the kitchen .
Kitchen - 3.88 x 3.42 (12'8" x 11'2") - Comprehensively fitted with a range of cream, shaker style base cupboards, drawers and eyelevel units with a complementary granite worksurface over incorporating a Belfast sink with mixer tap. Appliances include an electric Range cooker with double oven, grill and six burner gas hob, an extractor with light over and tiled recess, integrated fridge/freezer, dishwasher and microwave oven. Having an integrated wine rack, tiled floor which continues through from the dining room, a UPVC double glazed window side and a UPVC double glazed window overlooking the rear garden. Having a UPVC double glazed door with frosted glass which provides access to the rear garden and patio..
Wash/Laundry Room - 3.02 x 1.96 (9'10" x 6'5") - Appointed with a hand built bespoke timber worksurface incorporating a Belfast sink with mixer tap over. Having a cupboard beneath and double wall mounted eyelevel units providing excellent storage space. There is a tiled floor, a central heating radiator, a UPVC double glazed window window with bespoke shutters to the front open, open timber shelving and a Worcester wall mounted boiler (serving domestic hot water and central heating system). A double glazed door to the side provides access.
On The First Floor -
Galleried Landing - 2.72 x 1.92 (8'11" x 6'3") - With a double glazed window to the front elevation, a built-in cupboard providing excellent storage space, a central heating radiator and access is provided to the roof space.
Bedroom One - 3.85 x 3.82 (12'7" x 12'6") - Having a central heating radiator and a double glazed window overlooking the delightful rear garden.
En Suite - 2.08 x1.35 (6'9" x4'5") - Appointed with a three-piece white suite comprising a double walk-in shower cubicle with sliding glass shower doors and electric shower over, a pedestal wash hand basin and a traditional style WC with complementary patterned tiling to the shower enclosure and floor, half panelling to the walls, an extractor fan and wall mounted chrome heated towel rail.
Bedroom Two - 4.44 x 3.34 (14'6" x 10'11") - With a central heating radiator and a UPVC double glazed window overlooking the rear garden.
Bedroom Three - 3.35 x 3.32 (10'11" x 10'10") - Having a central heating radiator and a UPVC double glazed window to the front.
Bedroom Four - 4.55 x 2.01 (14'11" x 6'7") - Currently used as a study/office with a central heating radiator and UPVC double windows to the front and side elevation. bedroom full currently used as a study/office with central heating radiator and UPVC double windows to front and side elevation.
Bathroom - 2.97 x 1.89 (9'8" x 6'2") - Appointed with a four piece suite comprising a roll top bath with Ball and claw feet and handheld shower attachment, a corner shower cubicle with sliding glass shower doors, electric shower over and patterned shower enclosure, a low flush WC and a pedestal wash handbasin. Having feature patterned tiling to the floor, half panelling to the walls and a wall mounted chrome heated towel rail. Extractor fan and a UPVC double glazed window to the side elevation.
Outside - To the front of the property there is an extensive driveway which provides off road parking for several vehicles. Having a lawned garden which is well stocked to the borders with a variety of shrubs and flowering plants. A path the side of the house and a gate provides access to the rear garden. The rear comprises an extensive, mature garden which is mainly laid to lawn and has a variety of mature trees, shrubs and plants to the borders and beds. There is a greenhouse, a garden shed(12ft x 8ft approx) and the garden has a fully enclosed surround. In addition, there is a generous paved patio and steps lead up to a further patio approached via the sitting room. Ideal for Al Fresco living.
Council Tax Band E -
Property Ref: 1882645_33693647
Similar Properties
Welwyn Avenue, Allestree, Derby
6 Bedroom Detached House | Offers in region of £595,000
Nestled in the desirable area of Welwyn Avenue, Allestree, this highly appealing detached family home offers an impressi...
Church Lane, Breadsall Village, Derby
5 Bedroom Detached House | Offers in region of £585,000
A truly characterful, four bedroom, detached residents occupying a superb location in the heart of this highly sought af...
Duffield Road, Darley Abbey, Derby
3 Bedroom Detached House | Offers in region of £575,000
This highly appealing detached house with double garage and private garden offers a wonderful opportunity for families a...
St. Georges Close, Allestree, Derby
6 Bedroom Detached House | Offers Over £600,000
EXCLUSIVE LOCATION & GENEROUS GARDEN PLOT - A superior, six double bedroom detached residence, offering over 2700 square...
Quarndon Heights, Allestree, Derby
4 Bedroom Detached House | Offers Over £600,000
A well appointed, four bedroom, modern, detached residence occupying a highly sought after location on Quarndon Heights...
3 Bedroom Detached House | £600,000
A beautiful, extended, three double bedroom, double bay fronted, detached residence occupying a fabulous corner plot on...

Fletcher & Company Estate Agents (Derby)
Millenium Way, Pride Park, Derby, Derbyshire, DE24 8LZ
How much is your home worth?
Use our short form to request a valuation of your property.
Request a Valuation
