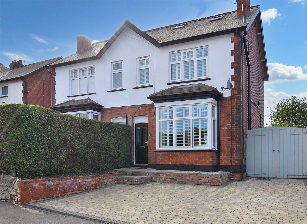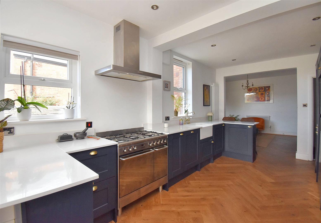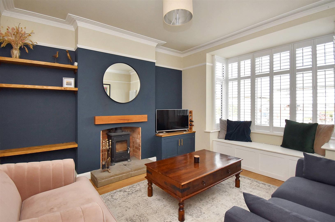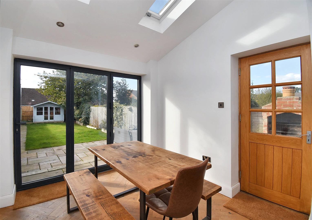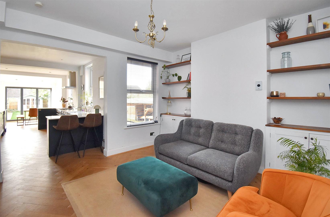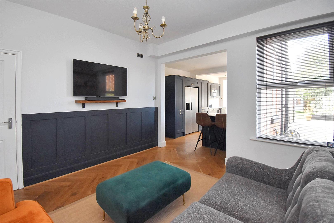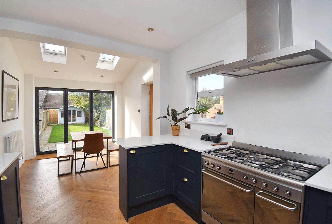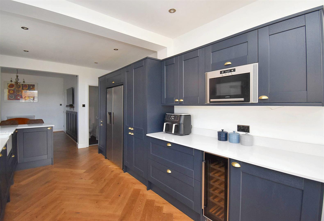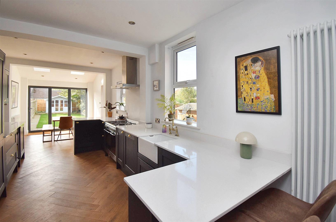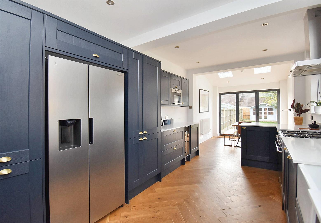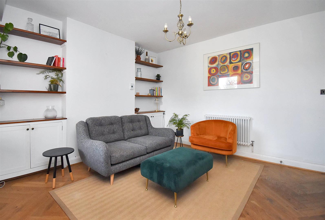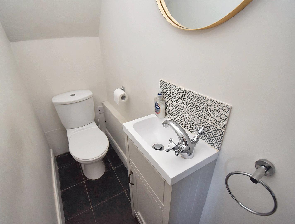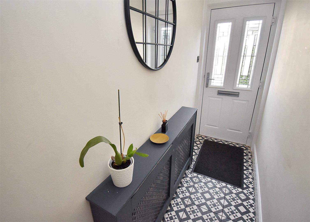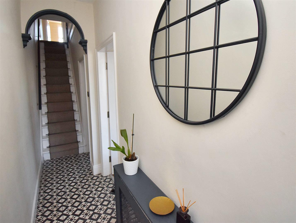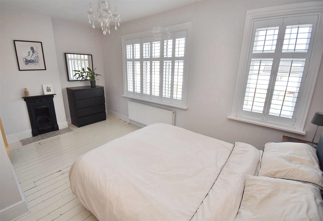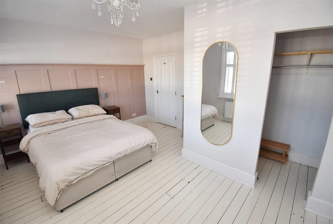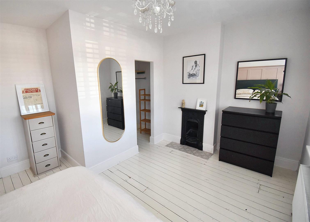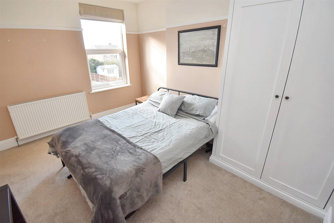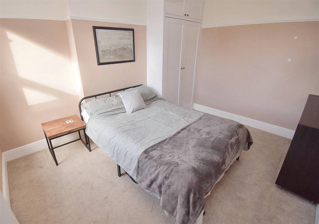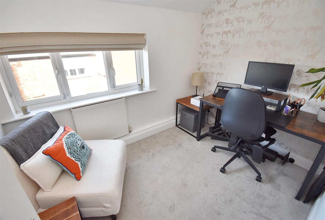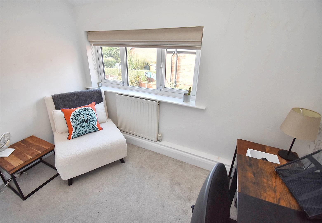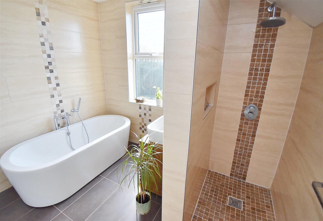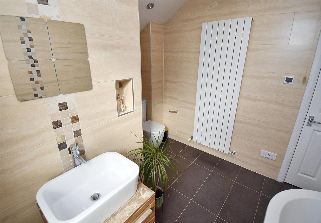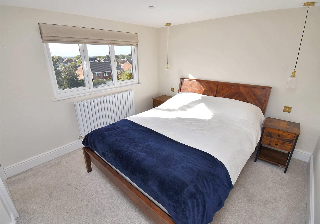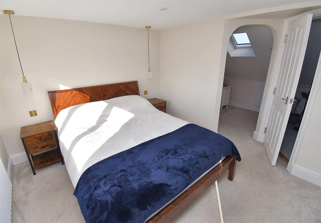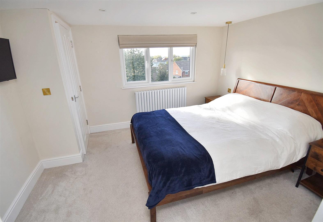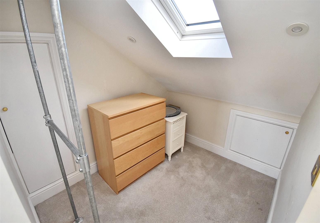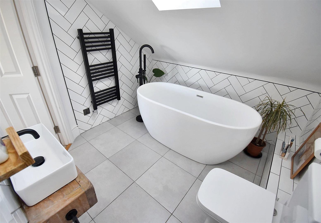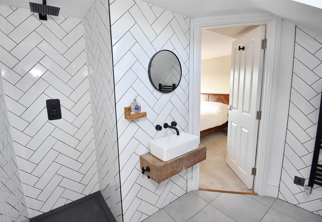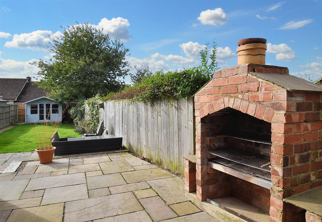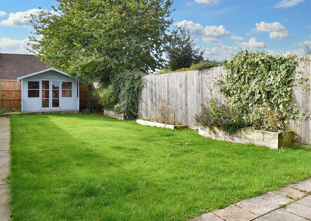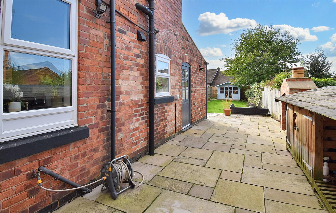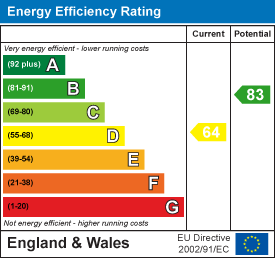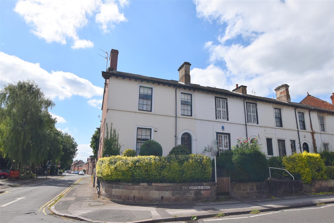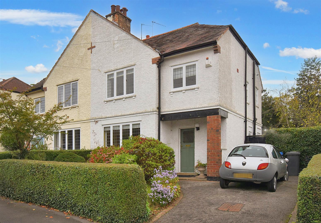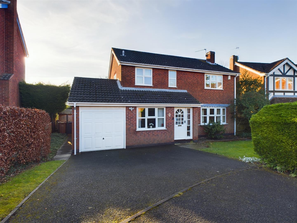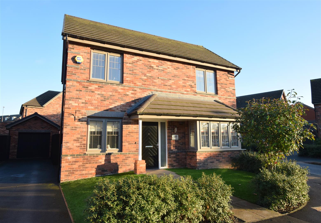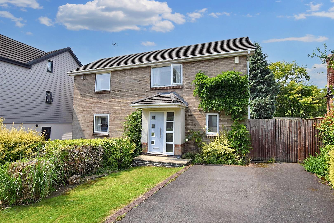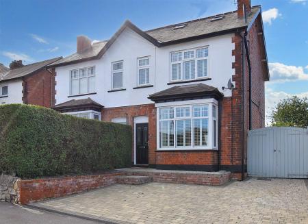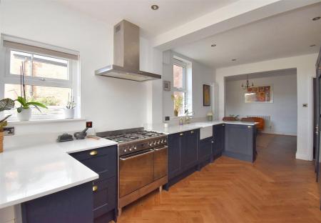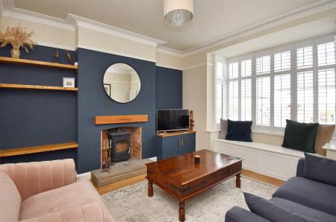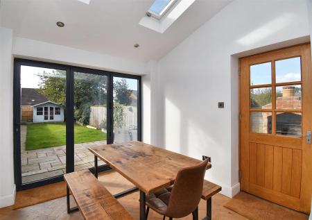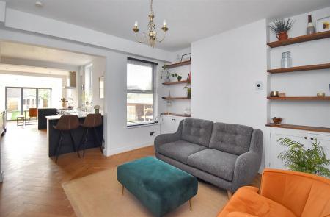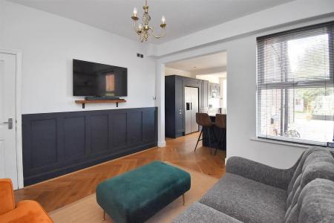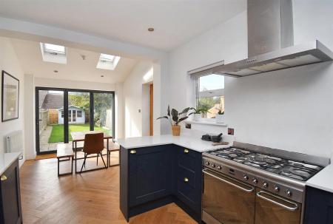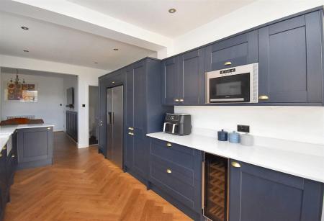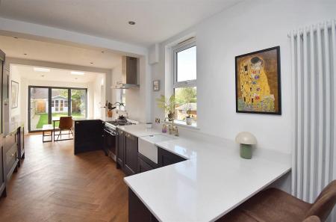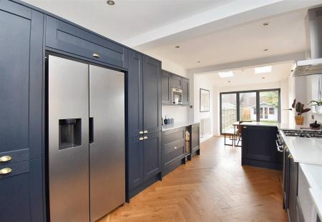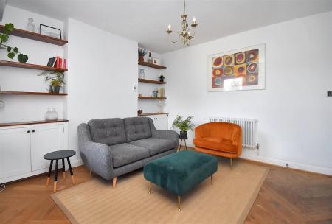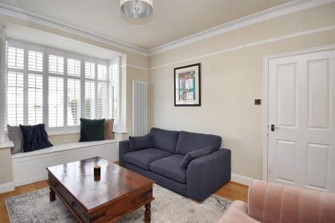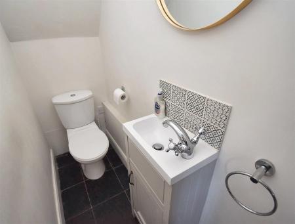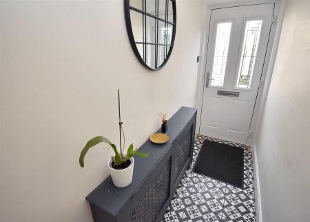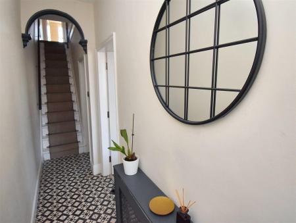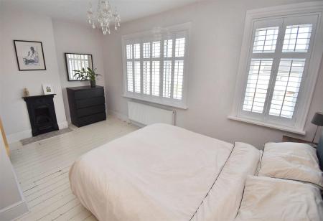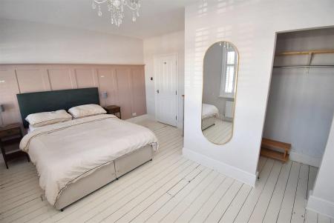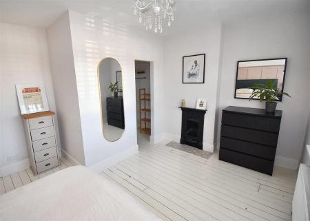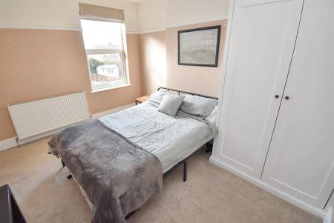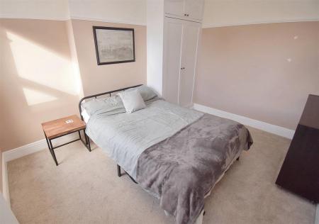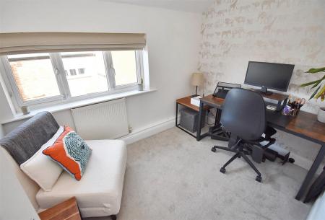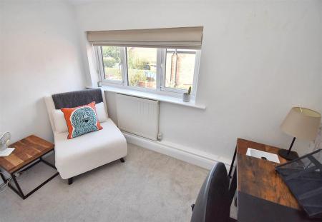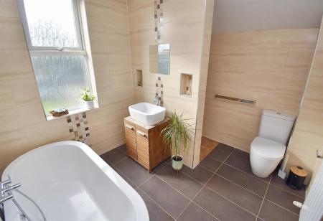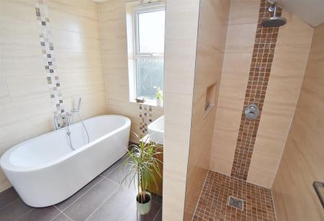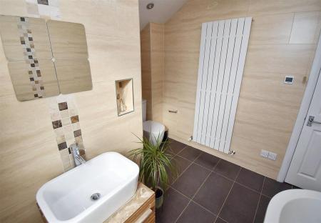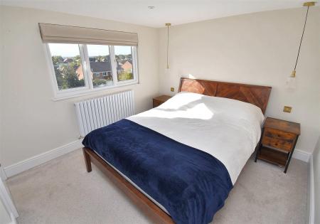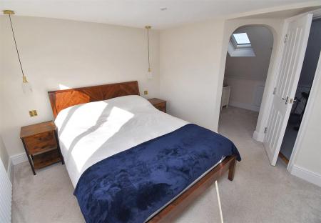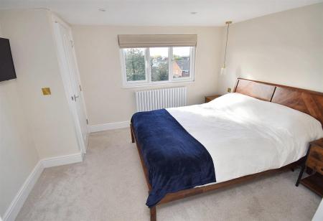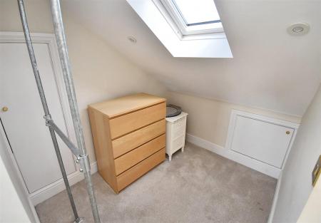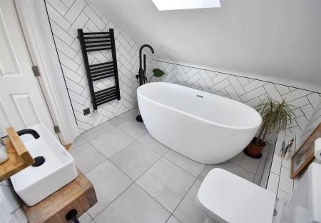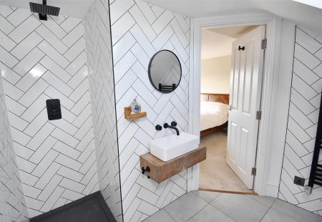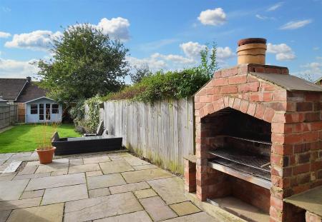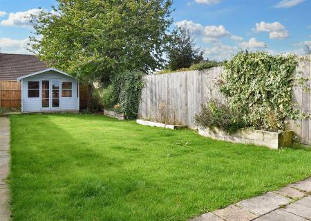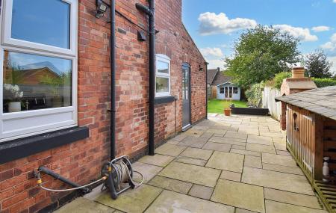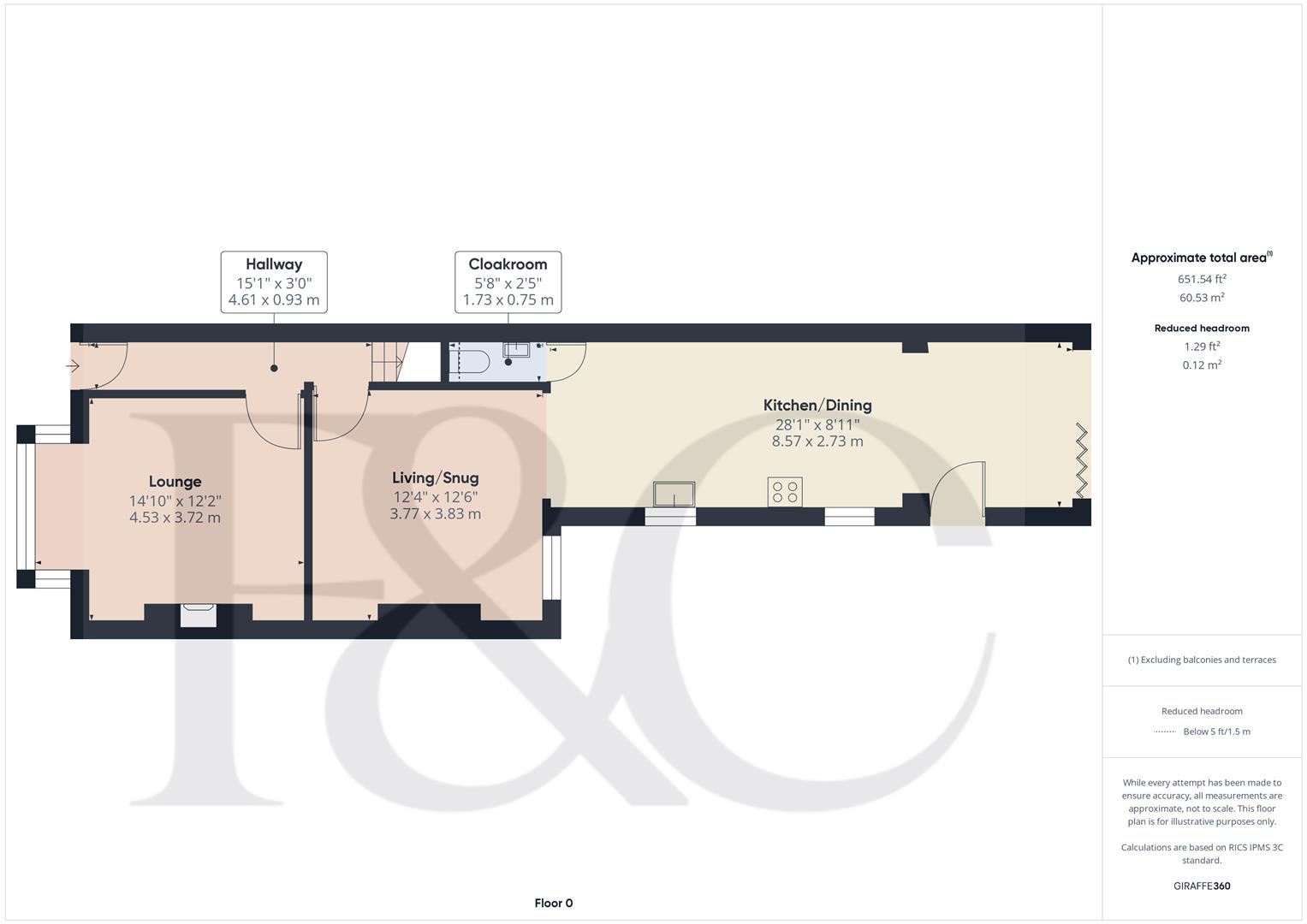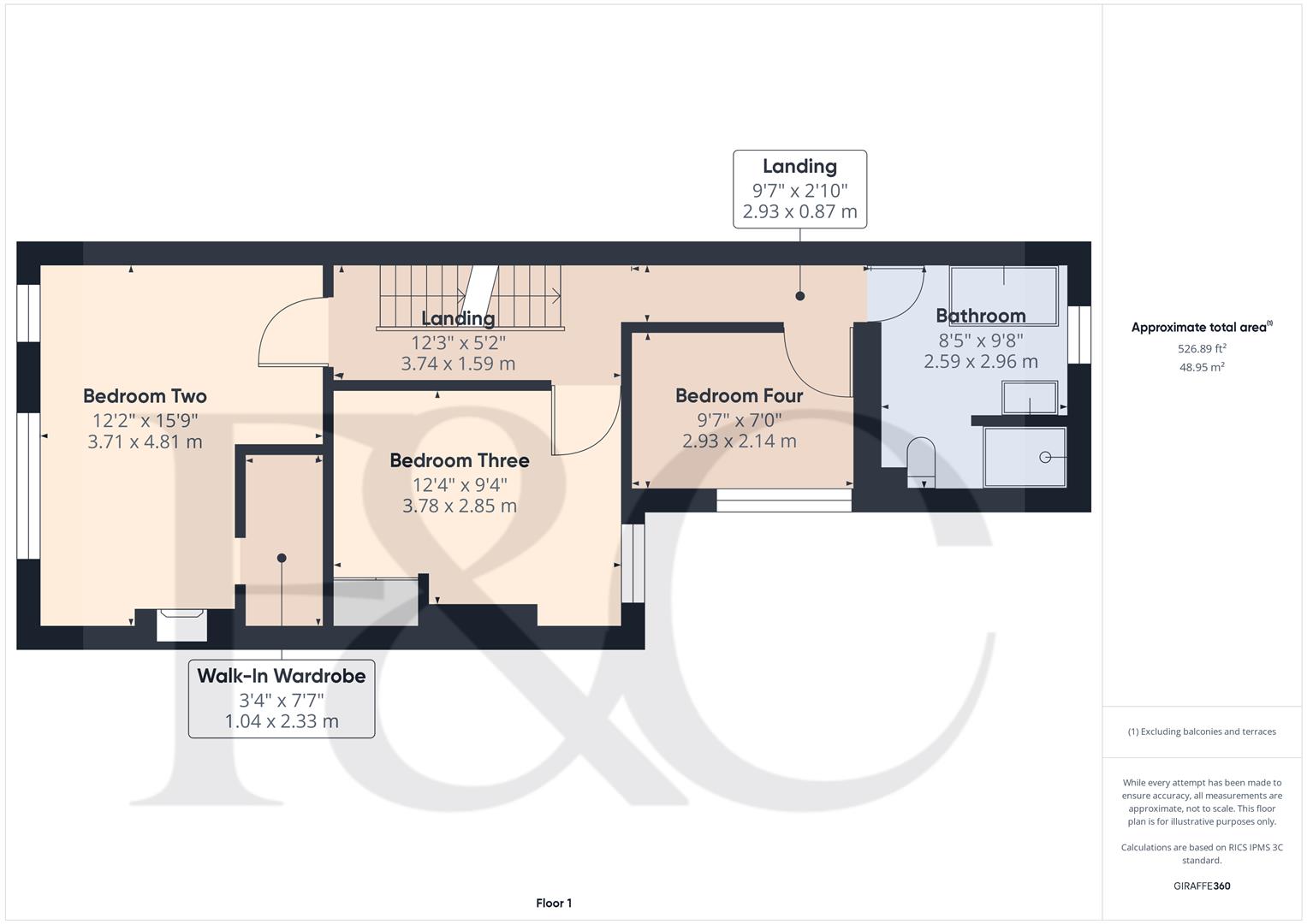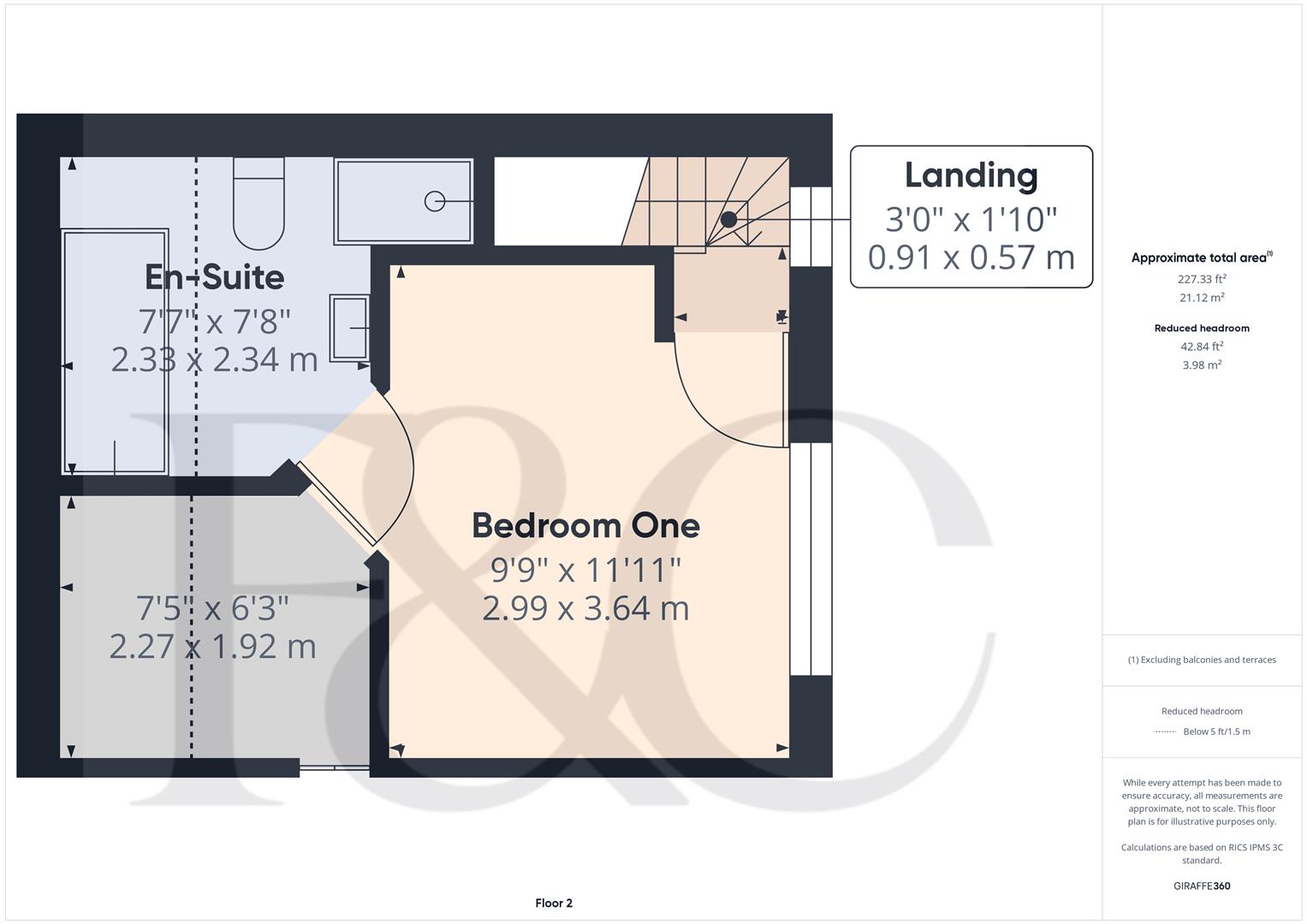- Beautiful & Spacious Semi-Detached Family Home - 1,405 sq. ft
- Very Convenient Location in the Heart of Mickleover Village
- Gas Central Heating & Double Glazing
- Lounge with Log Burner
- Superb Living Kitchen/Dining/Snug with Bi-Fold Doors to Garden
- Four Bedrooms (Bedroom Four/Study)
- Fitted Four Piece En-Suite Bathroom & Fitted Four Piece Family Bathroom
- Private Garden Laid to Lawn with Indian Stone Patio & Summerhouse
- Block Paved Driveway for Two Cars
- Character Features - Viewing Recommended
4 Bedroom Semi-Detached House for sale in Derby
BEAUTIFUL AND SPACIOUS FAMILY HOME - A stunning, four bedroom, two bathroom, semi-detached property of style and character benefiting from a magnificent living kitchen/dining/snug with bi-fold doors opening onto westerly facing garden.
The property is located in the heart of Mickleover village centre within walking distance of a superb range of local amenities.
The gas central heated and double glazed living accommodation is over three stories and briefly consists on the ground floor: entrance hall with staircase leading to first floor, fitted cloakroom/WC, lounge with log burner and magnificent living kitchen/dining/snug. The first floor landing needs to double bedroom two with walk-in wardrobe, double bedroom three, bedroom four/study and a four piece family bathroom. The second floor leads to double bedroom one with dressing room and four piece en-suite bathroom.
To the rear and side of the property private gardens laid to lawn with Indian stone patio, brick BBQ, log store and summer house/store.
A double width block paved driveway provides car standing spaces for two cars.
The Location - Mickleover is an extremely popular residential suburb of Derby approximately 3 miles from the city centre providing a first class range of local amenities including a supermarket, a range of shops, doctors and dentists.
Leisure facilities include Mickleover Golf Course, walks in nearby open countryside and access to the local cycle network. Excellent transport links are close by including easy access to the A38 and A50 trunk roads and the M1 motorway.
There are good schools at primary and secondary level and private education is also available at Derby High School and Derby Grammar School.
Accommodation -
Ground Floor -
Entrance Hall - 4.61 x 0.93 (15'1" x 3'0") - With half glazed entrance door, deep skirting boards and architraves, high ceiling, tile flooring, radiator with attractive radiator cover and staircase leading to first floor with handrail.
Cloakroom - 1.73 x 0.75 (5'8" x 2'5") - With low level W.C. , wash basin with base cupboard, tiled splashback and tiled floor.
Lounge - 4.53 x 3.72 (14'10" x 12'2") - With chimney breast incorporating log burning stove with raised stone hearth and oak lintel, fitted base cupboard with wood worktop, wood bespoke shelving, deep skirting boards and architraves, high ceiling, coving to ceiling, picture rail, large column style radiator, double glazed bay window incorporating plantation shutters and bay seat providing storage, oak effect flooring and internal panelled door.
Living Kitchen/Dining/Snug -
Snug Area - 3.83 x 3.77 (12'6" x 12'4") - With chimney breast, fitted bespoke shelving with fitted base cupboard with wood worktops, herringbone style wood flooring, panelling to wall, deep skirting boards and architraves, high ceiling, column style radiator, double glazed window with fitted blind overlooking rear garden, open square archway leading to kitchen and dining area and internal panelled door.
Kitchen Area - 8.57 x 2.73 (28'1" x 8'11") - With Belfast style sink with period style mixer tap, wall and base fitted units with matching worktops, SMEG range style cooker with SMEG extractor hood over, built-in microwave, built-in wine cooler, integrated BOSCH dishwasher, integrated washer/dryer, SAMSUNG fridge/freezer (included in the sale at a successful sale price) with drinks dispenser, a continuation of the worktops forming a useful breakfast bar area, large column style radiator, deep skirting boards and architraves, high ceiling, spotlights to ceiling, matching herringbone style wood flooring, two double glazed windows and open square archway leading to dining area and open square archway leading to snug area.
Dining Area - With matching herringbone style wood flooring, deep skirting boards and architraves, high ceiling, spotlights to ceiling, ceiling incorporating two skylight windows, column style radiator, half glazed door giving access to Indian stone patio, feature double glazed bi-folding doors opening onto Indian stone patio and garden and open square archway leading to kitchen area.
First Floor Landing - 3.74 x 2.93 x 1.59 x 0.87 (12'3" x 9'7" x 5'2" x 2 - With deep skirting boards and architraves, high ceiling, attractive balustrade, continuation of the staircase leading to second floor.
Double Bedroom Two - 4.81 x 3.71 (15'9" x 12'2") - With chimney breast incorporating character display period style fireplace with tiled hearth, deep skirting boards and architraves, high ceiling, exposed painted wood flooring, panelling to wall, radiator, two double glazed windows to front both having internal plantation shutter blinds and internal panelled door with chrome fittings.
Walk-In Wardrobe - 2.33 x 1.04 (7'7" x 3'4") - With matching painted wood flooring, deep skirting boards and architraves, high ceiling, spotlights to ceiling, clothes rail and shelf.
Double Bedroom Three - 3.78 x 2.85 (12'4" x 9'4") - With fitted double wardrobe with cupboard above, deep skirting boards and architraves, high ceiling, picture rail, radiator, double glazed window to rear and internal panelled door.
Bedroom Four/Study - 2.93 x 2.14 (9'7" x 7'0") - With feature wallpaper wall, deep skirting boards and architraves, high ceiling, radiator, double glazed window and internal panels door with chrome fittings.
Family Bathroom - 2.96 x 2.59 (9'8" x 8'5") - With bath with chrome mixer tap/hand shower attachment, fitted wash basin with chrome fittings with fitted base cupboard underneath, low level WC, walk-in separate shower with chrome fittings, high ceiling, spotlights to ceiling, extractor fan, fully tiled walls, tile flooring, radiator, double glazed obscure window and internal panelled door with chrome fittings.
Second Floor Landing - 0.91 x 0.57 (2'11" x 1'10") - With double glazed window to rear and panelled door giving access to bedroom one with dressing room and en-suite.
Double Bedroom One - 3.64 x 2.99 (11'11" x 9'9") - With radiator, spotlights to ceiling, double glazed window with fitted blind with aspect to rear, open archway leading into dressing room and internal panelled door with chrome fittings.
Dressing Room/Walk-In Wardrobe - 2.27 x 1.92 (7'5" x 6'3") - With storage into eaves, concealed central heating boiler, clothes rail and double glazed Velux style window.
En-Suite Bathroom - 2.34 x 2.33 (7'8" x 7'7") - With bath with mixer tap/hand shower attachment, fitted wash basin, low level WC, walk-in separate shower, tile splashbacks, tile flooring, heated towel rail/radiator, spotlights to ceiling, extractor fan, double glazed Velux style window and internal panelled door.
Private Rear Garden - A fully enclosed, private, warm, westerly facing garden is laid to lawn complimented by Indian stone patio and sleepers. Summer house/timber store.
Side Garden - A large Indian stone patio/terrace area provides a sitting out space complimented by a brick built BBQ and bespoke timber log store with slate roof. Double opening side gates. Cold water tap and light.
Driveway - A double width block paved driveway provides car standing spaces for two cars.
Council Tax Band C - Derby City -
Property Ref: 1882645_33426082
Similar Properties
West Bank Road, Allestree, Derby
4 Bedroom Detached Bungalow | Offers in excess of £399,950
HIGHLY APPEALING & BEAUTIFULLY PRESENTED BUNGALOW - Extended four bedroom detached bungalow located within Old Allestree...
5 Bedroom Townhouse | Guide Price £399,000
LARGE FAMILY HOME & SEPARATE APARTMENT - A rare opportunity to acquire an impressive, end villa residence sold with the...
Chevin Road, Strutts Park, Derby
3 Bedroom Semi-Detached House | Offers in region of £395,000
CLOSE TO DARLEY PARK - Nestled on the charming Chevin Road in the desirable Strutts Park area of Derby, this excellent s...
4 Bedroom Detached House | £400,000
An internal inspection of this spacious home will reveal a porch, entrance hallway, cloakroom/WC, lounge, dining room, s...
4 Bedroom Detached House | £400,000
A most impressive, recently constructed, four double bedroom, Avant home forming part of a popular new development in Mi...
Evans Avenue, Allestree Park, Derby
3 Bedroom Detached House | Offers Over £400,000
A three bedroom detached residence in a sought-after location on one of Allestree's most popular roads. A true benefit o...

Fletcher & Company Estate Agents (Derby)
Millenium Way, Pride Park, Derby, Derbyshire, DE24 8LZ
How much is your home worth?
Use our short form to request a valuation of your property.
Request a Valuation
