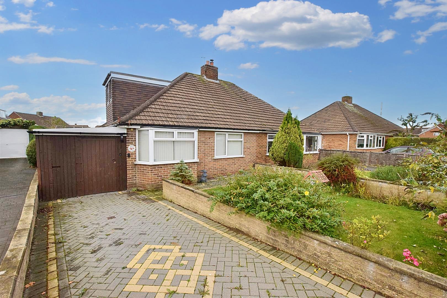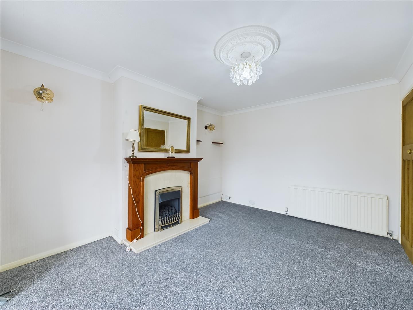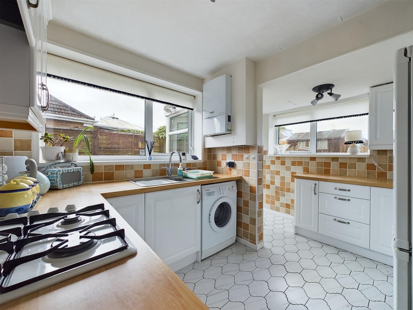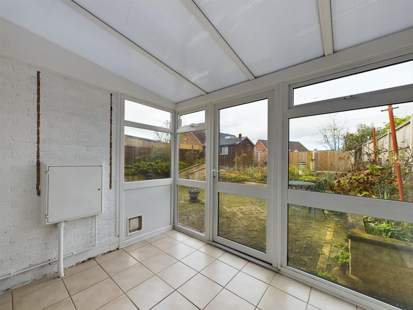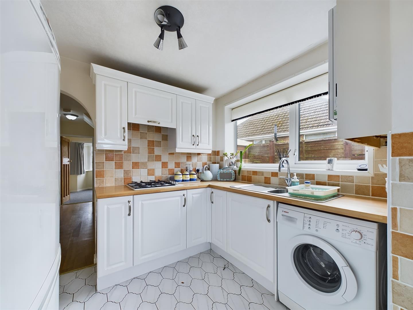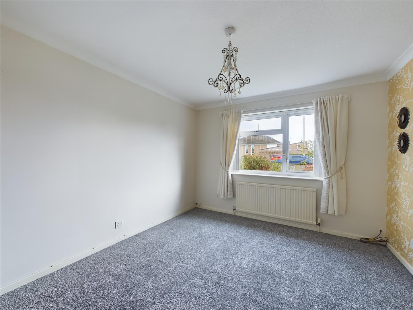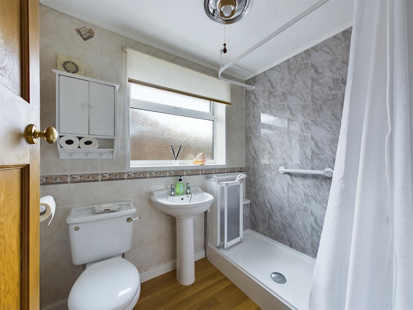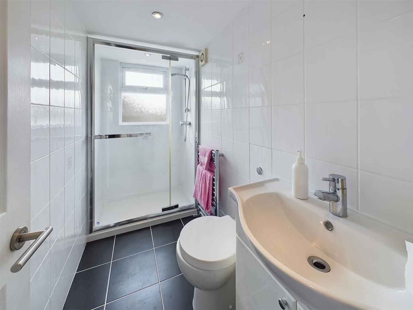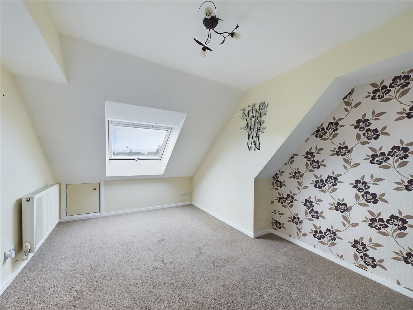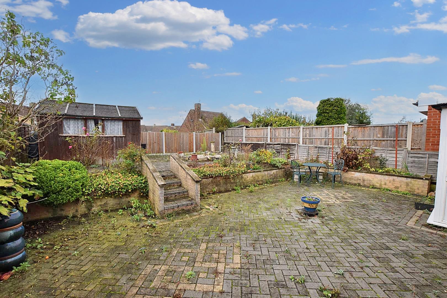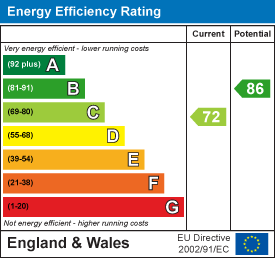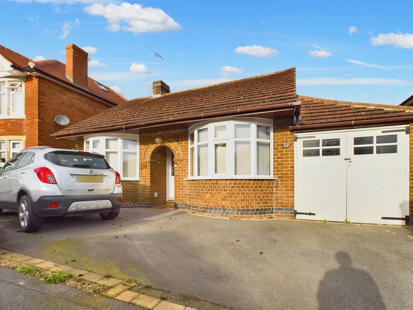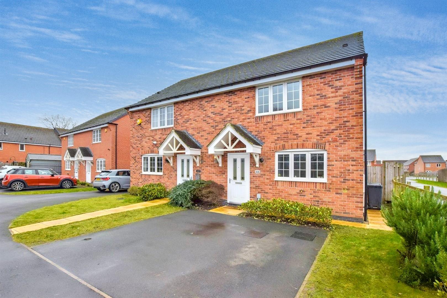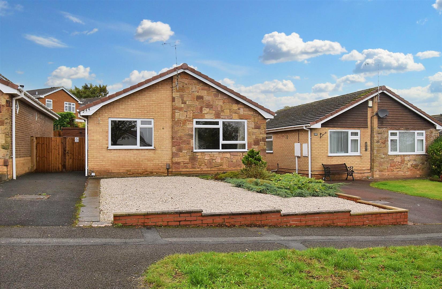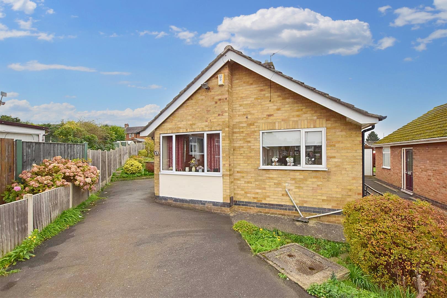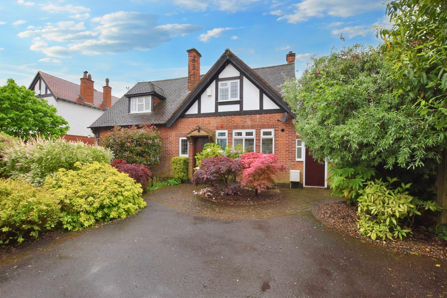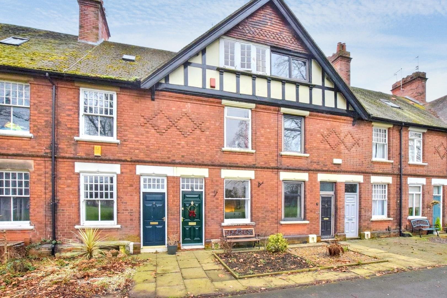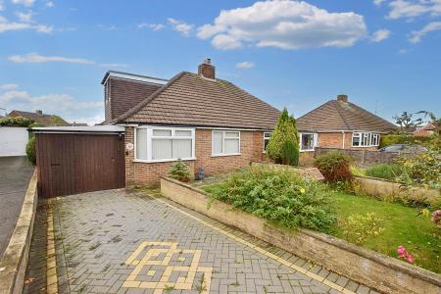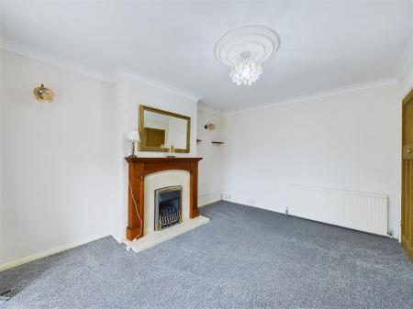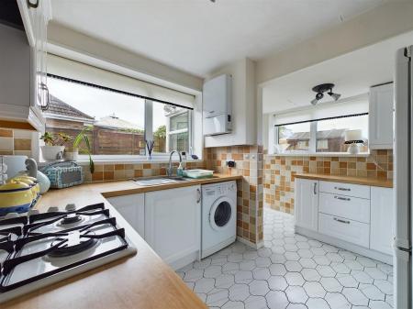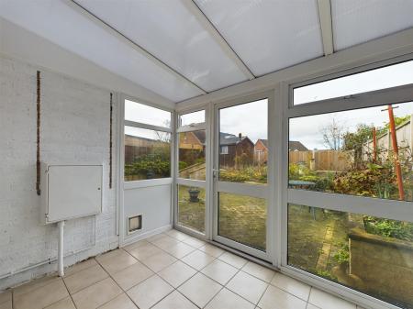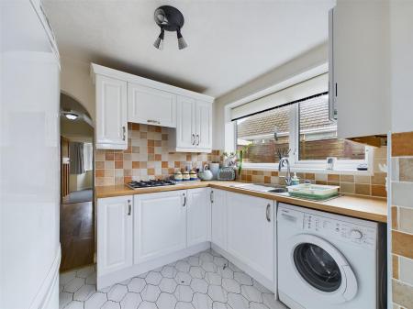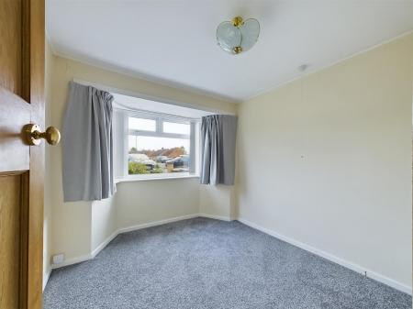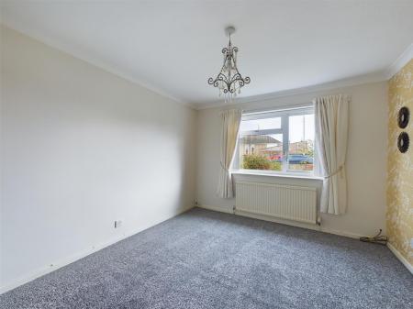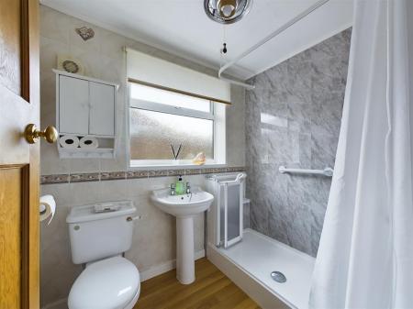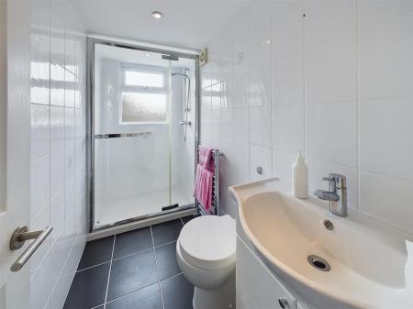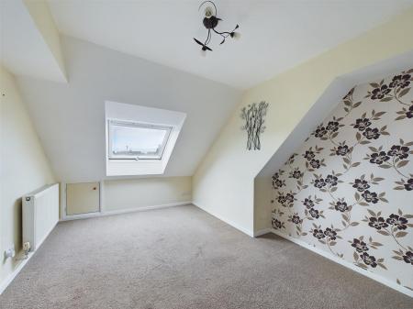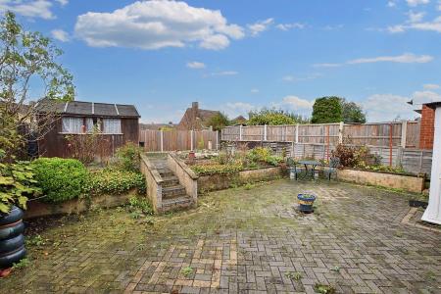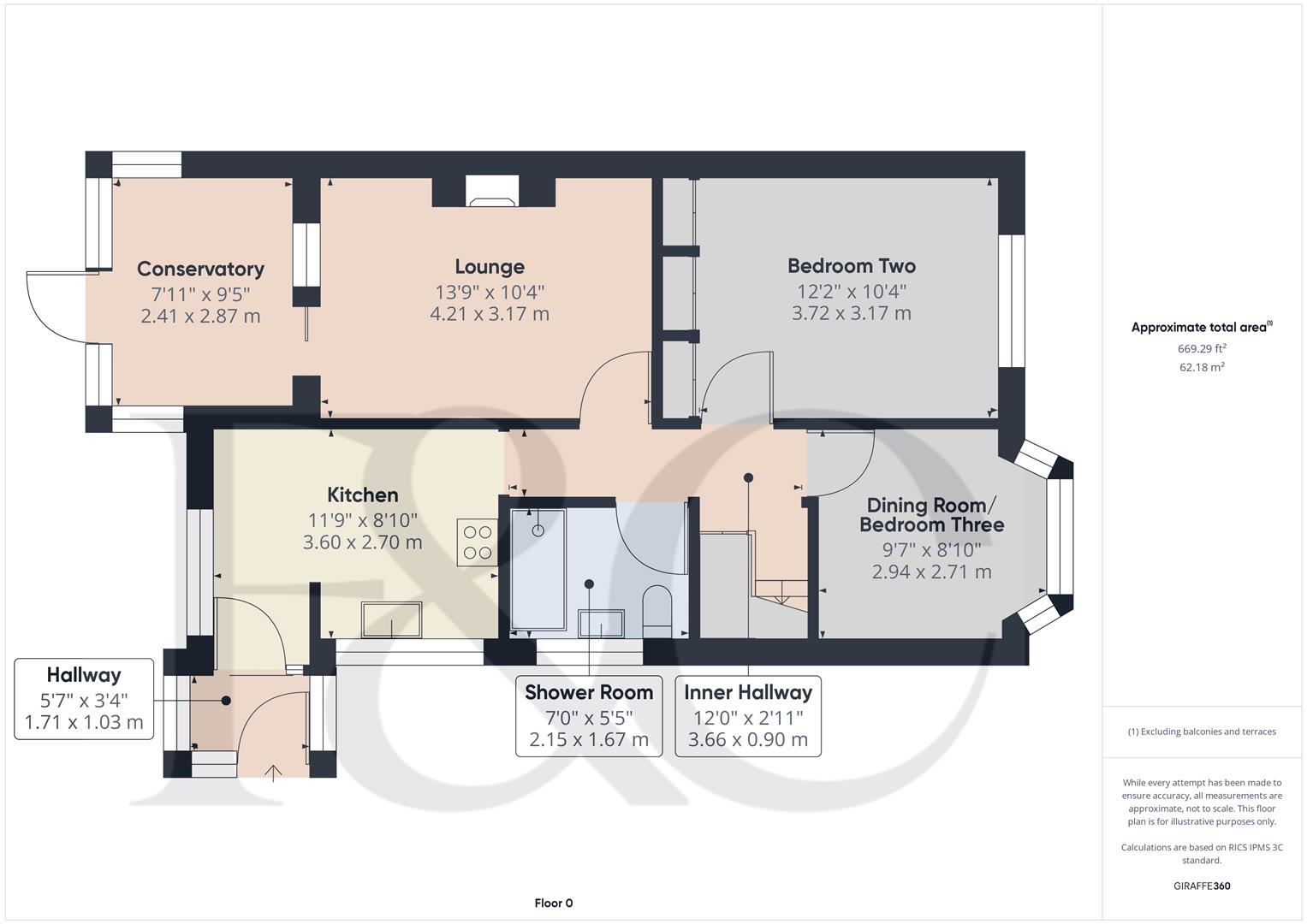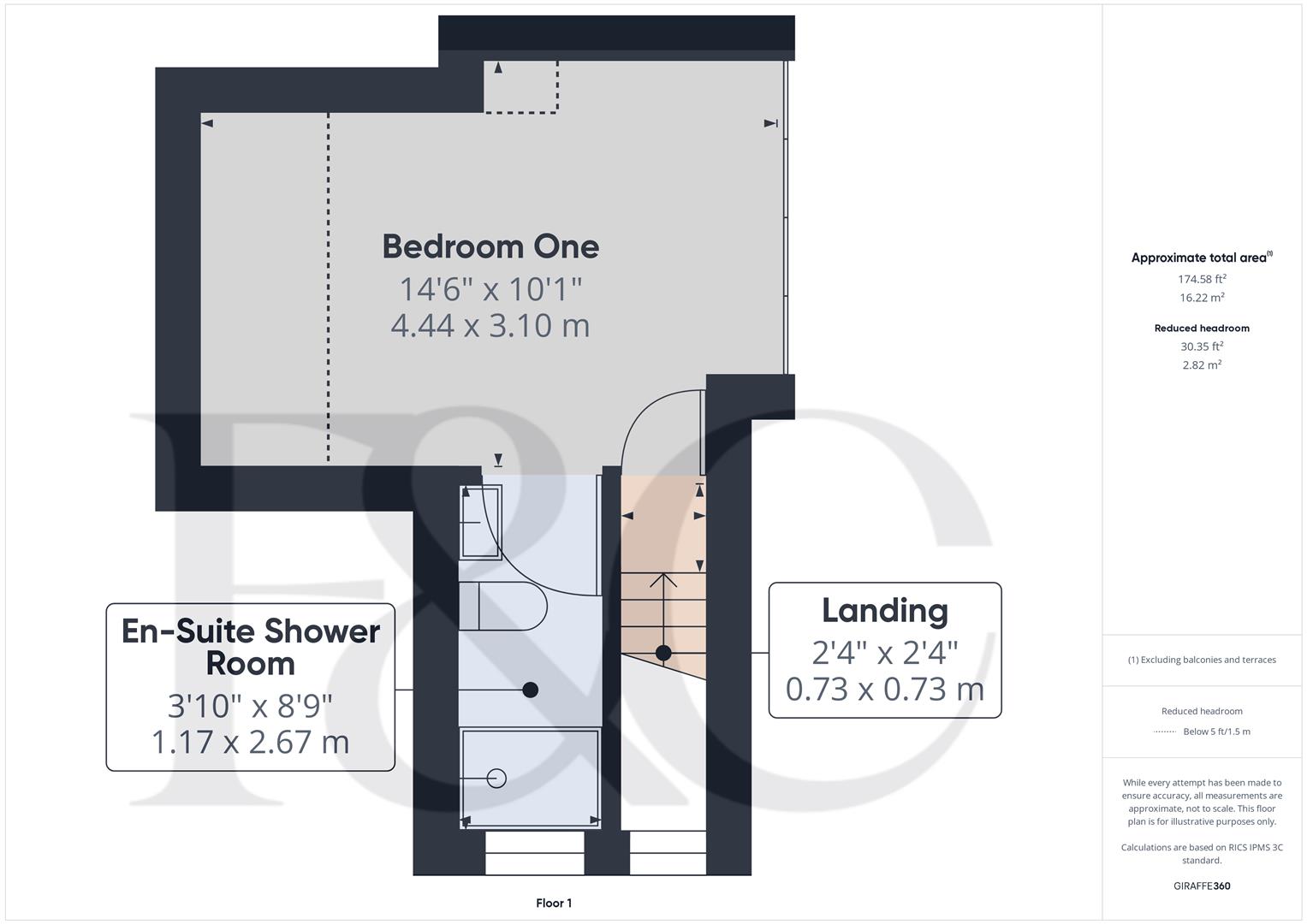- No Upper Chain
- Double Glazing & Gas Central Heating
- Porch & Inner Hallway
- Lounge & Conservatory
- Two Ground Floor Bedrooms & Kitchen
- Ground Floor Shower Room
- First Floor Bedroom & Shower Room
- Private Enclosed Rear Garden
- Good Sized Driveway
3 Bedroom Semi-Detached Bungalow for sale in Derby
A versatile and spacious, two/three bedroom, chalet style, semi-detached residence occupying a highly convenient location in Mickleover.
A spacious and versatile, semi-detached residence sold with the benefit of no upper chain. Double glazed and gas central heated with porch, inner hallway, lounge, conservatory, kitchen, two bedrooms and shower room. The first floor has a bedroom and en-suite shower room. There is a pleasant garden to front and driveway providing ample off-road parking and useful covered area to side. To the rear is a pleasant, low maintenance, two-tier garden offering a good degree of privacy.
The Location - A true feature to the sale is this property's location on Devonshire Drive in Mickleover being within walking distance of a parade of shops, bus stop which runs into Derby City centre on a regular a basis, excellent schooling, large supermarket and a further range of shops in Mickleover centre.
Accommodation -
Ground Floor -
Entrance Hall - 1.71 x 1.03 (5'7" x 3'4") - A double glazed entrance door provides access to porch with double glazed sidelights.
Kitchen - 3.60 x 2.70 (11'9" x 8'10") - With woodblock effect preparation surfaces, tiled surround, inset one and a quarter stainless steel sink unit, fitted base cupboard and drawers, complimentary wall mounted cupboards, inset four plate gas hob with extractor hood over, built-in double oven and grill, appliance space suitable for fridge freezer and washing machine, wall mounted gas fired Vaillant boiler, double glazed window to rear and side, central heating radiator and archway to inner hallway.
Inner Hallway - 3.66 x 0.90 (12'0" x 2'11") - With staircase to first floor and understairs storage cupboard.
Lounge - 4.21 x3.17 (13'9" x10'4") - With feature fireplace with decorative surround, granite hearth and living flame fitted gas fire, central heating radiator, decorative coving, ceiling rose and double glazed sliding patio doors to conservatory.
Conservatory - 2.87 x 2.41 (9'4" x 7'10") - With double glazed doors and windows overlooking the garden.
Bedroom Two - 3.72 x 3.17 (12'2" x 10'4") - With central heating radiator, fitted wardrobe, decorative coving and double glazed window to front.
Bedroom Three/Dining Room - 2.94 x 2.71 (9'7" x 8'10") - With central heating radiator and double glazed window to front.
Shower Room - 2.15 x 1.67 (7'0" x 5'5") - Partly tiled with a suite comprising low flush WC, pedestal wash handbasin, large double shower cubicle with shower, chrome towel radiator, extractor fan and double glazed window to side.
First Floor Landing - 0.73 x 0.73 (2'4" x 2'4") - With a large useful storage cupboard and double glazed window to side.
Bedroom One - 4.44 x 3.10 (14'6" x 10'2") - With central heating radiator, fitted wardrobe, storage space to eaves, double glazed Velux window to rear and door to en-suite.
En-Suite Shower Room - 2.67 x 1.17 (8'9" x 3'10") - Tiled with a white suite comprising low flush WC, vanity unit with wash handbasin and fitted storage beneath, double shower cubicle, chrome towel radiator, recessed ceiling spotlighting and double glazed window to the side.
Outside - To the front of the property is a lawned fore-garden with herbaceous borders, adjacent block paved driveway providing off-road parking for three vehicles and pedestrian gate leading to useful, covered storage area. The rear garden is a two-tier garden featuring block paved seating/dining areas, brick edged borders containing plants and shrubs and timber shed. The garden has a pleasant westerly aspect and benefits from a good degree of privacy.
Council Tax Band B -
Property Ref: 1882645_33475197
Similar Properties
Spinney Road, Chaddesden, Derby
3 Bedroom Detached Bungalow | Offers Over £255,000
Traditional bay fronted, two/three bedroom detached bungalow occupying a good sized plot and offering a good degree of p...
3 Bedroom Semi-Detached House | Guide Price £255,000
**ECCLESBOURNE SCHOOL CATCHMENT AREA** A tastefully presented, Miller built, three bedroom, semi-detached residence occu...
Lambourn Drive, Allestree, Derby
2 Bedroom Detached Bungalow | Offers in region of £249,950
A highly appealing, two double bedroom, detached bungalow close to good local amenities with easy access to both Allestr...
St. Agnes Avenue, Allestree, Derby
2 Bedroom Detached Bungalow | £259,950
A well-positioned, two bedroom, detached bungalow occupying a larger than average plot a short distance from nearby shop...
Scarsdale Avenue, Littleover, Derby
2 Bedroom Semi-Detached House | £260,000
Attractive traditional two bedroom semi-detached residence occupying a quiet location on this private road in Littleover...
4 Bedroom House | £260,000
An impressive, three storey, four bedroom, traditional mid-terrace occupying a fabulous location overlooking beautiful C...

Fletcher & Company Estate Agents (Derby)
Millenium Way, Pride Park, Derby, Derbyshire, DE24 8LZ
How much is your home worth?
Use our short form to request a valuation of your property.
Request a Valuation
