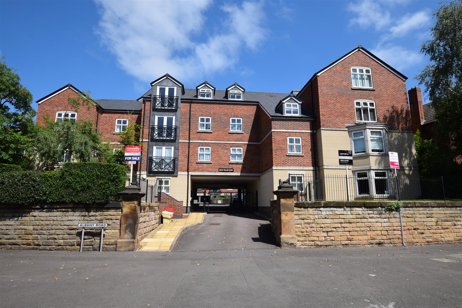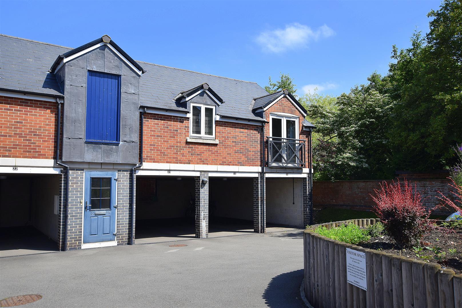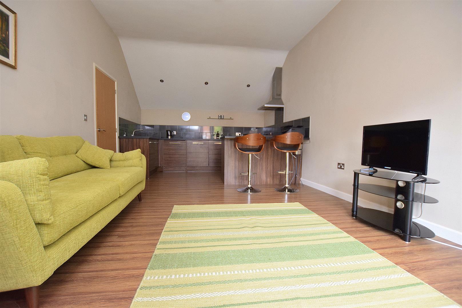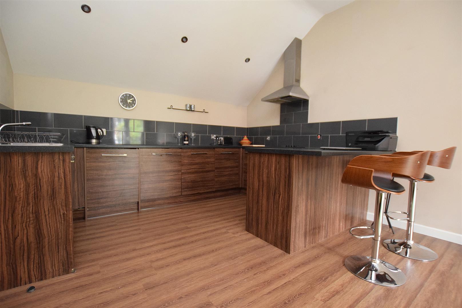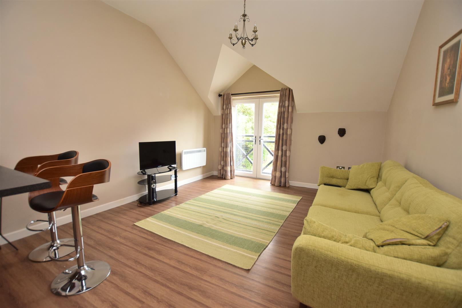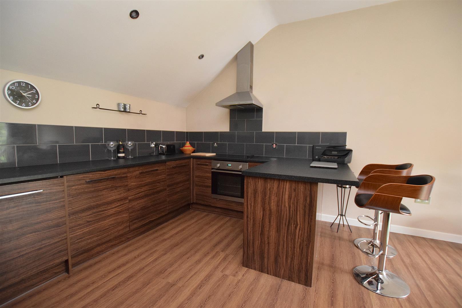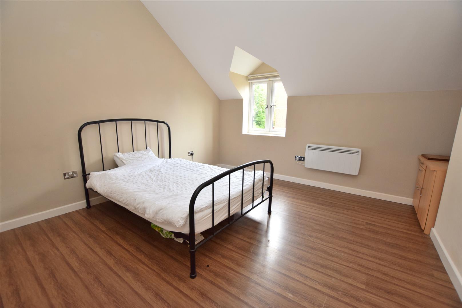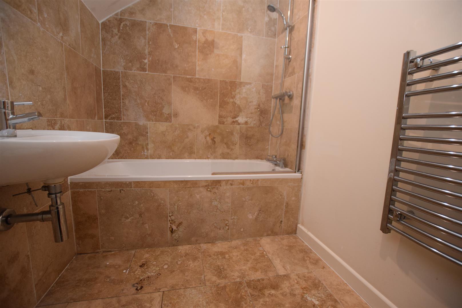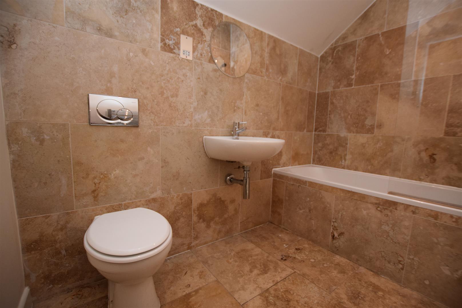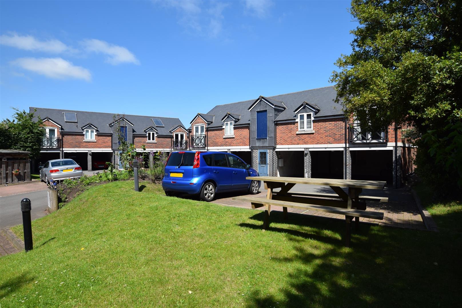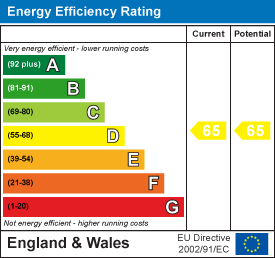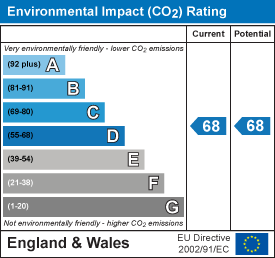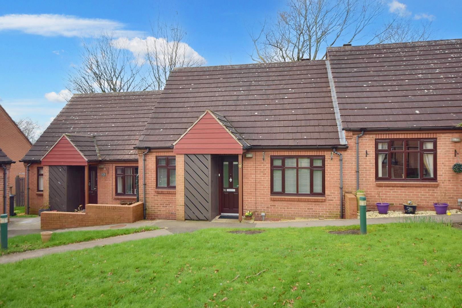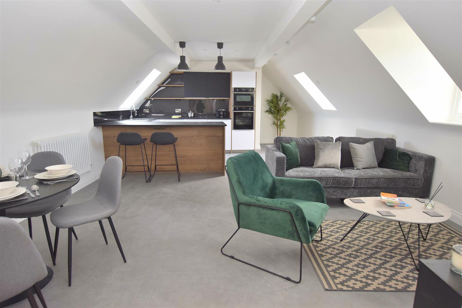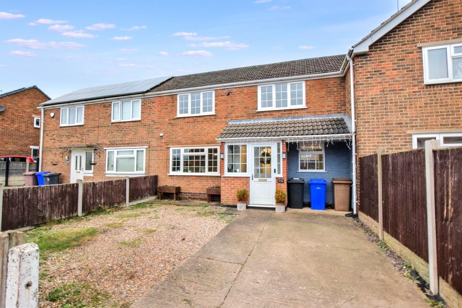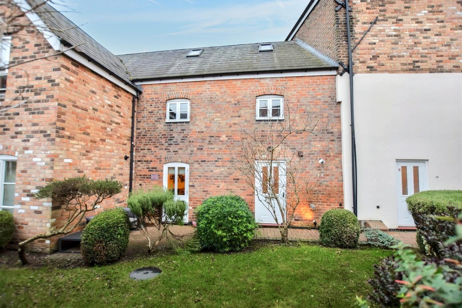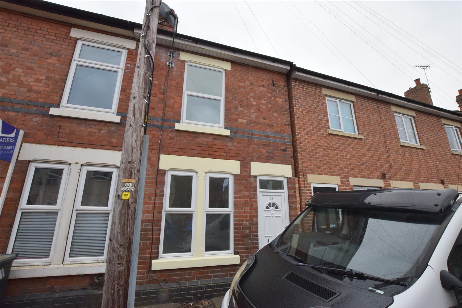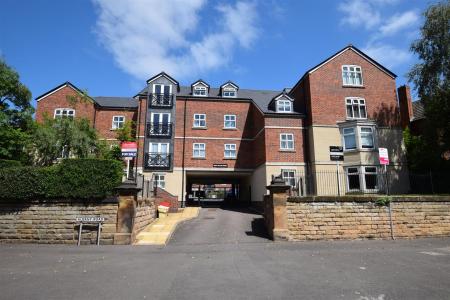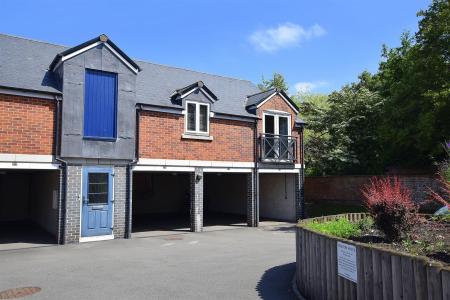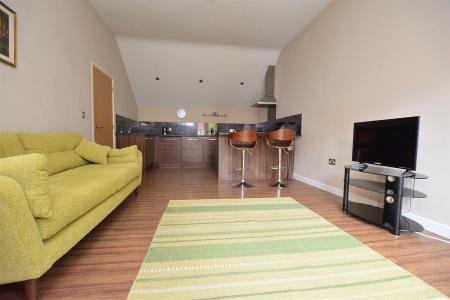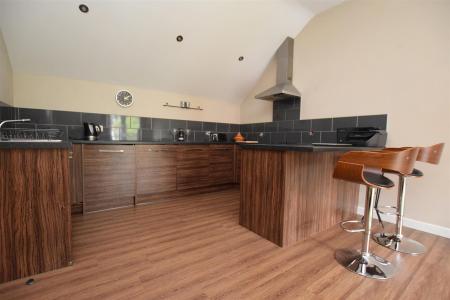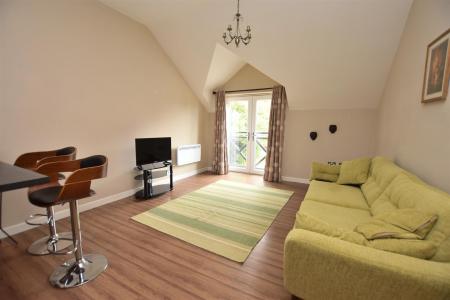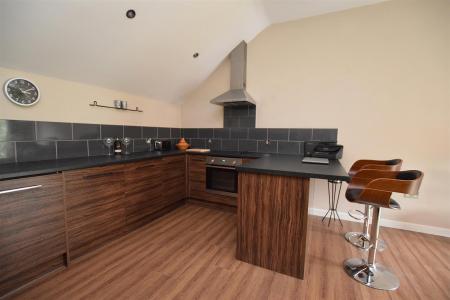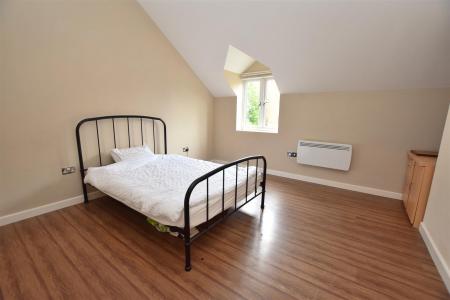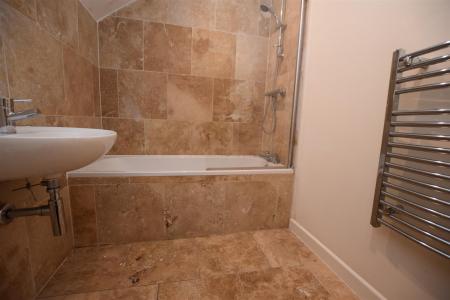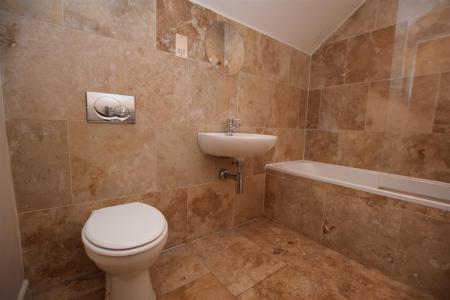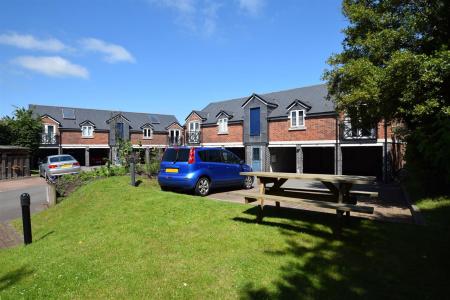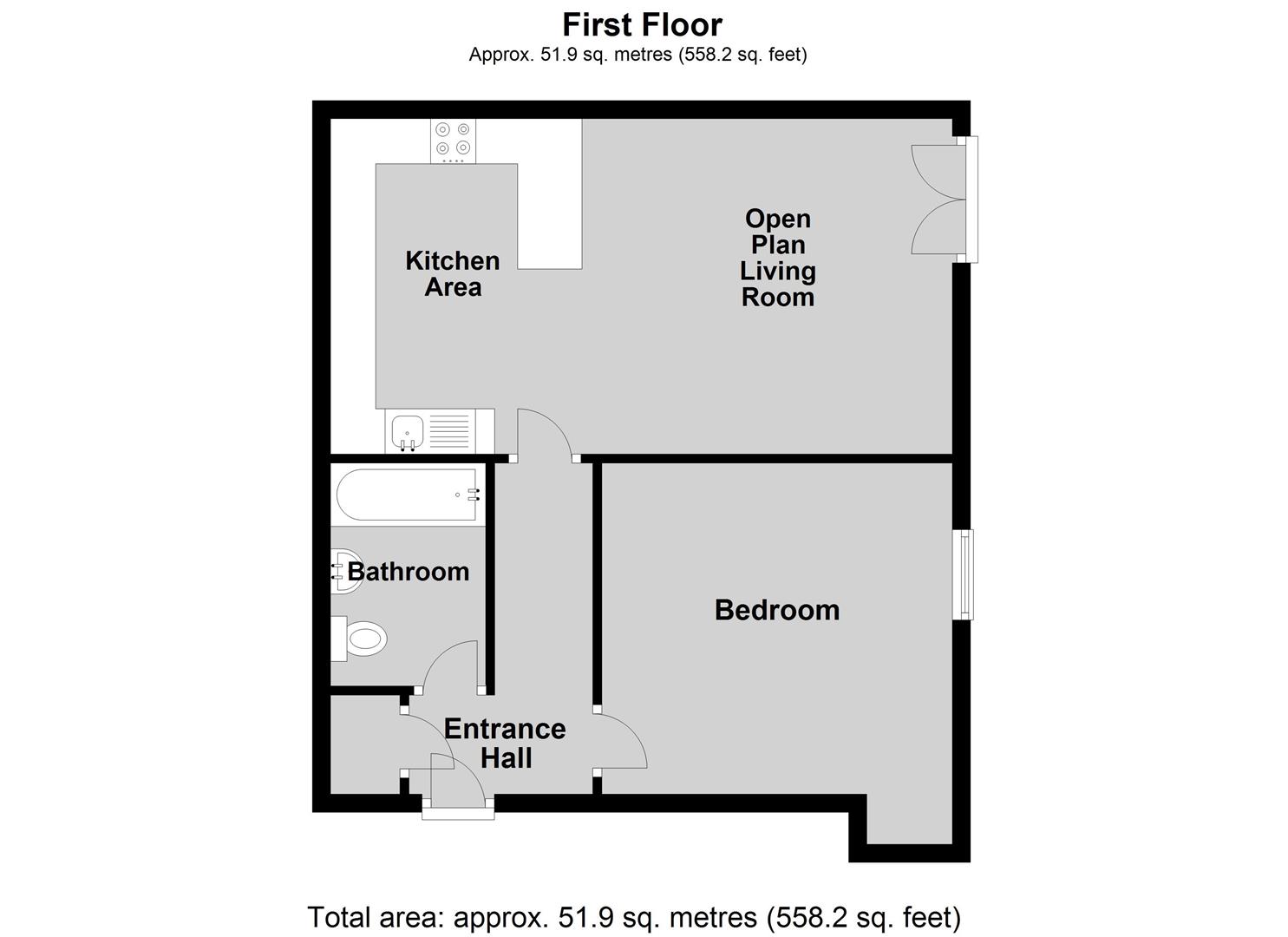- Spacious Mews Apartment
- Ideal First Time Buy or Investment
- Beautifully Appointed
- Entrance Hall, Spacious Open Plan Living Kitchen
- Spacious Bedroom
- Contemporary Bathroom
- UPVC Double Glazing & Electric Heating
- Covered Parking Bay
- Secure Gated Development
- Close to Royal Derby Hospital & Derby City Centre
1 Bedroom Apartment for sale in Derby
IDEAL FIRST TIME BUY OR INVESTMENT - A beautifully appointed and most spacious one bedroom mews apartment, set in this most convenient and sought after location just a few minutes walk away from the Royal Derby Hospital and also offering easy access to Derby City Centre and Rolls-Royce.
The impressive accommodation is well presented and offers good room proportions with high ceilings and an impressive specification throughout. The accommodation has upvc double glazing, electric heating and in brief comprises: entrance hallway, beautiful open plan living kitchen, spacious double bedroom and a contemporary three piece bathroom suite with travertine tiling.
Outside the property has a covered parking space located underneath the apartment with communal gardens and remote control electric gates.
The property would be ideally suited to the first time buyer or investor and the property would rent for a monthly rental income of around �550 per calendar month.
Ground Rent APPROX �160 Per Annum
Service Charge APPROX �680 Per Annum
Location - The property's offers a most convenient location off Uttoxeter Road, close to the Royal Derby Hospital and within easy access of Derby City centre via several regular bus services. This property also is conveniently located within easy access of Derby University and employment opportunities at Rolls-Royce, Toyota and Bombardier.
Derby City centre offers a full range of amenities including the impressive intu shopping centre, the Cathedral Quarter with many boutiques, bars and restaurants along with Sadler Gate and Friar Gate. The location is also convenient for Kingsway Retail Park and local amenities at Littleover and Mickleover.
Excellent transport links are close by with easy access onto the A38, A50 and A52, which provide onward travel to the main motorway network and other regional centres.
Accommodation -
Ground Floor -
Communal Entrance Hall - Double glazed entrance door, Travertine natural stone tiled flooring, staircase to the first floor and door to the right offers access into Number 23.
Number 23 -
Independant Entrance Hall (L-Shaped) - 3.71m x 2.36m max reducing to 1.12m (12'2" x 7'9" - Dark wood grain effect laminate flooring. wall mounted electric panel heater, intercom entry system, recessed LED down-lighters, airing cupboard housing the hot water cylinder and smoke alarm.
Open Plan Living Kitchen - 6.91m x 3.73m (22'8" x 12'3") -
Living Area - Dark wood grain effect laminate flooring, wall mounted electric panel heater, TV and telephone points and UPVC double glazed inward-opening doors leading to a Juliet-style balcony.
Kitchen Area - Fitted with a range of wall, base and drawer units with soft-closers and chrome handles, roll edge laminated work surfaces, ceramic tiled splash-backs, sink drainer unit with mixer tap, integrated electric oven and halogen four ring hob with extractor canopy over, integrated low level fridge, low level freezer, dishwasher and washing machine, recessed LED down-lighters and high semi-vaulted ceiling.
Double Bedroom - 4.22m into recess reducing to 3.66m x 3.89m (13'10 - Dark wood grain effect laminate flooring, wall mounted electric panel heater and UPVC double glazed window to the front elevation.
Bathroom - Concealed cistern low level w.c., wall mounted wash hand basin with chrome mixer tap, tiled-in bath with glass shower screen, tiled floor and walls, wall mounted chrome towel rail, shaver point, LED down-lighters and extractor fan.
Outside -
Approach And Car Parking - The property is approached through electric, remote controlled gates with key coded entry which leads to the communal car parking area with allocated parking bay underneath the apartment.
Bin Store - The property also benefits from a communal bin storage area and recycling point.
Communal Garden - The communal garden is enclosed and offers lawn with timber bench and raised level planting beds.
Service Charge & Ground Rent - Ground Rent APPROX �160 Per Annum & Service Charge APPROX �680 Per Annum
Council Tax Band - Derby City Council: Tax Band A
Property Ref: 1882645_31572101
Similar Properties
The Beeches, Gascoigne Drive, Spondon, Derby
2 Bedroom Bungalow | Offers in region of £115,000
Very well presented two bedroom bungalow, set within an over 55's development and sold on an 80% shared ownership basis....
Kings Crescent, Strutts Park, Derby
2 Bedroom Penthouse | £1,150pcm
PENTHOUSE - KINGS CRESCENT - A most spacious, stunning, high specification, fourth floor apartment offering over 1100 sq...
2 Bedroom Terraced House | Offers in region of £165,000
A well-presented, two bedroom, mid-townhouse occupying a quiet residential location in popular Kirk Hallam.This is a wel...
2 Bedroom Townhouse | £165,000
This is a fabulous opportunity to acquire a stylish, two storey, two bedroom townhouse set within popular Millgate, loca...
Stanley Street, off Ashbourne Road, Derby
2 Bedroom Terraced House | Offers in region of £165,000
IDEAL FOR FIRST TIME BUYER/INVESTOR - Located just off Ashbourne Road in Derby, this two bedroom terrace house presents...

Fletcher & Company Estate Agents (Derby)
Millenium Way, Pride Park, Derby, Derbyshire, DE24 8LZ
How much is your home worth?
Use our short form to request a valuation of your property.
Request a Valuation
