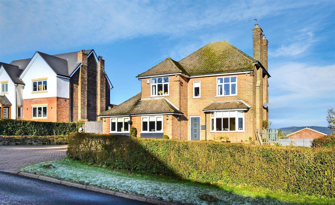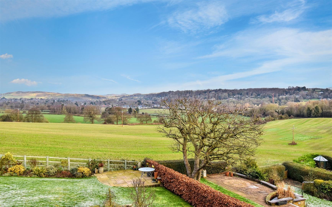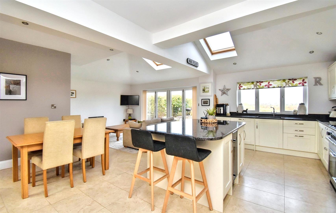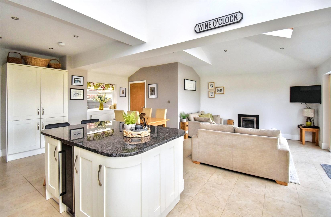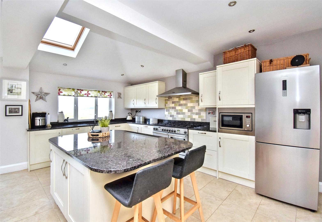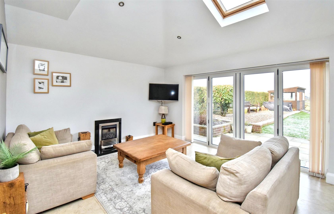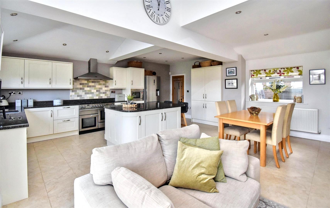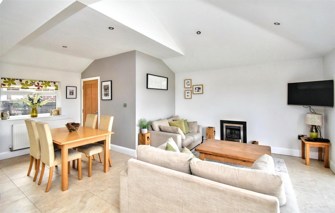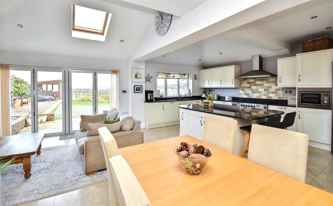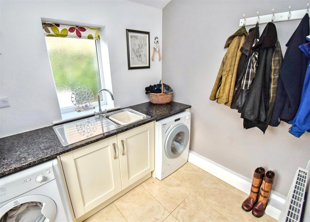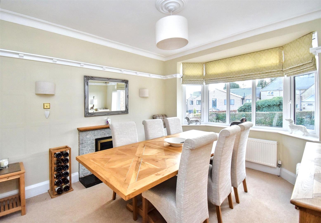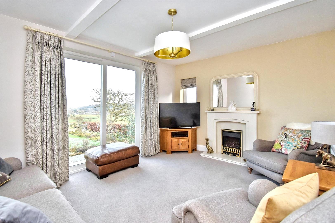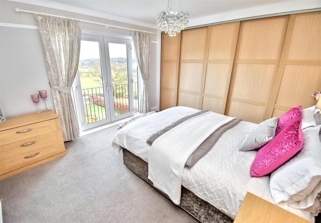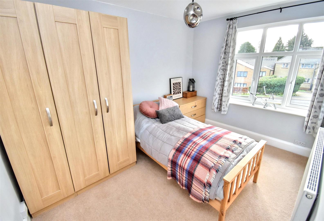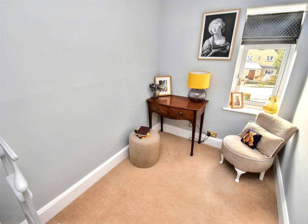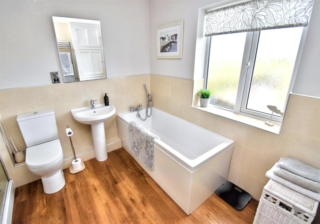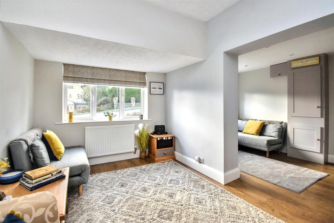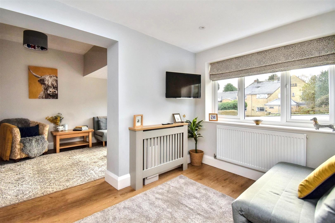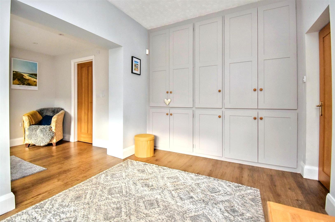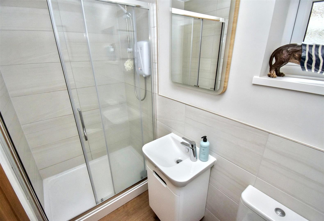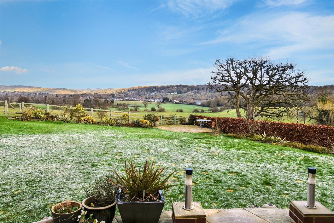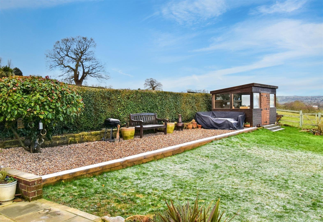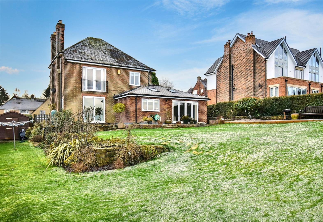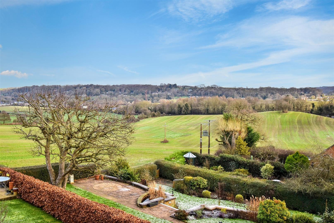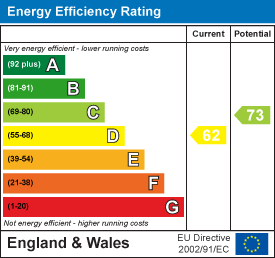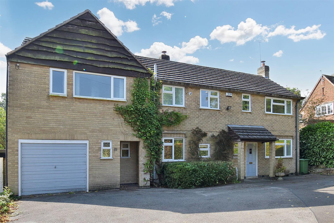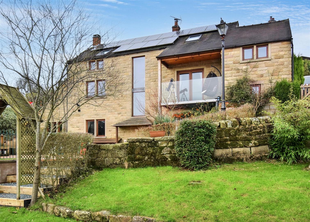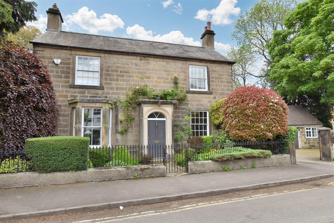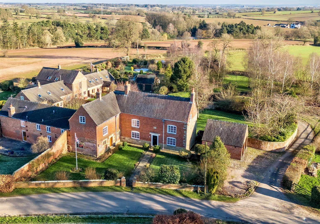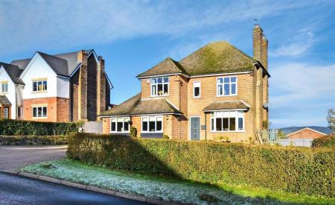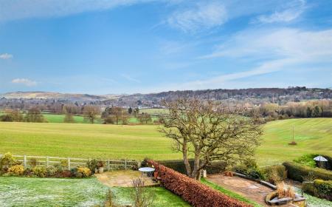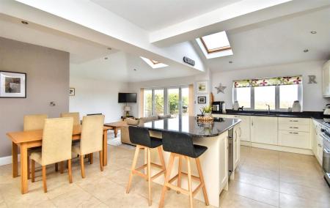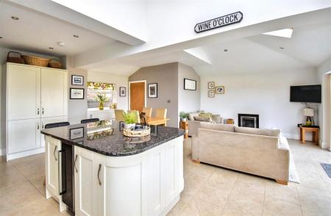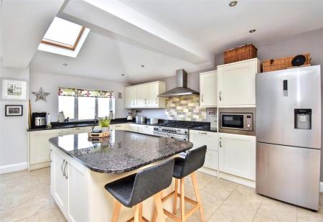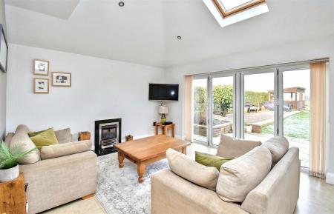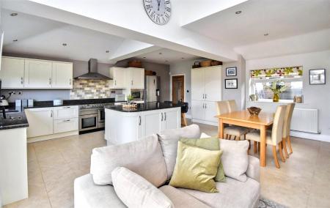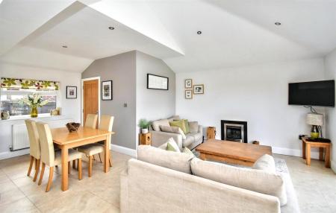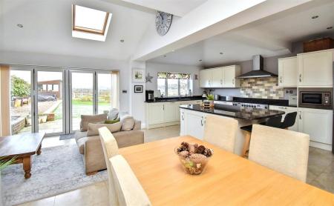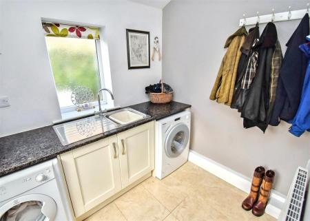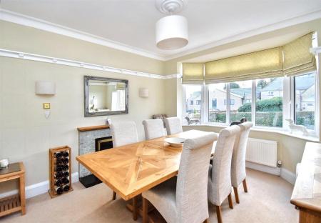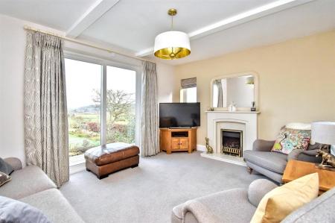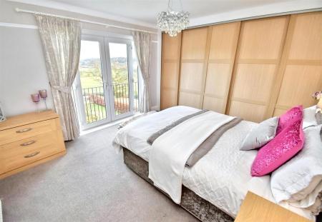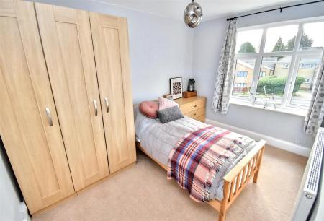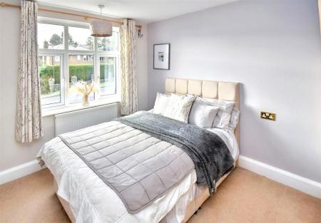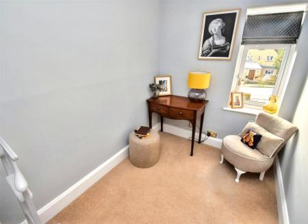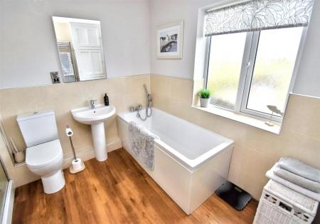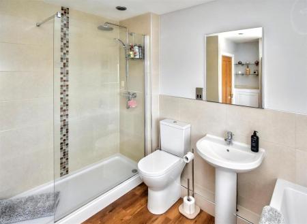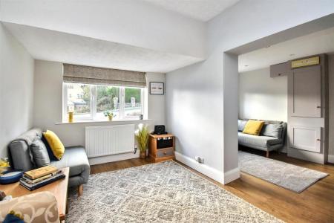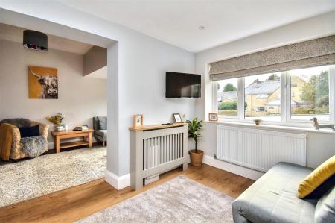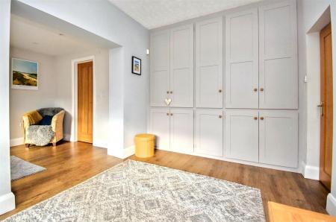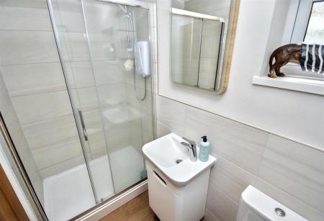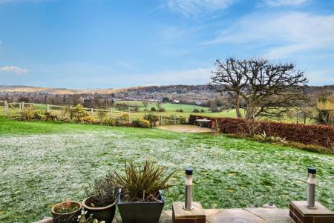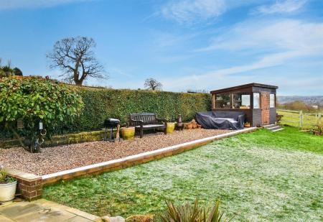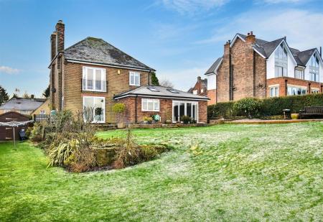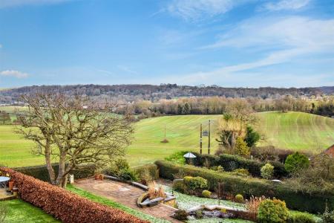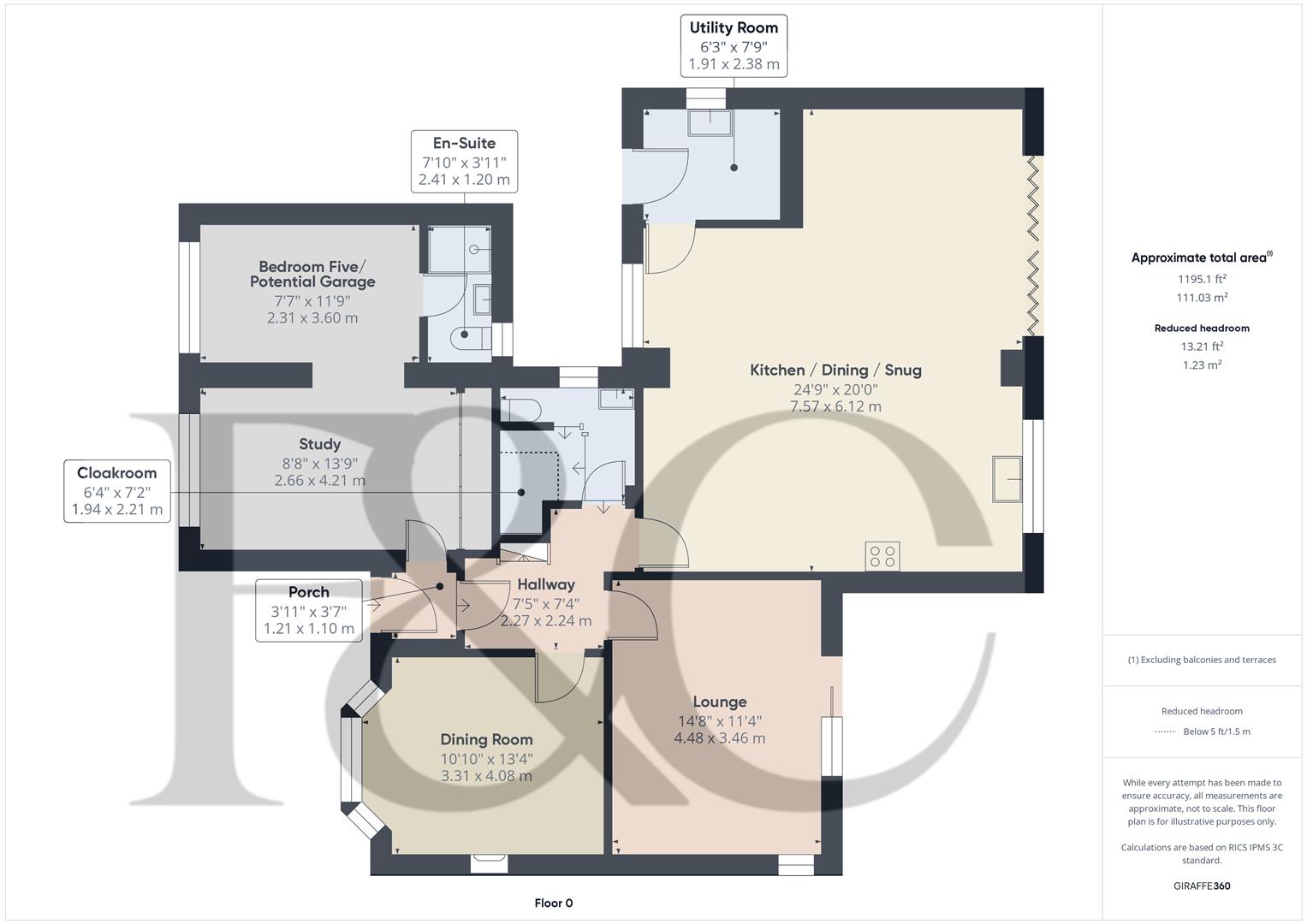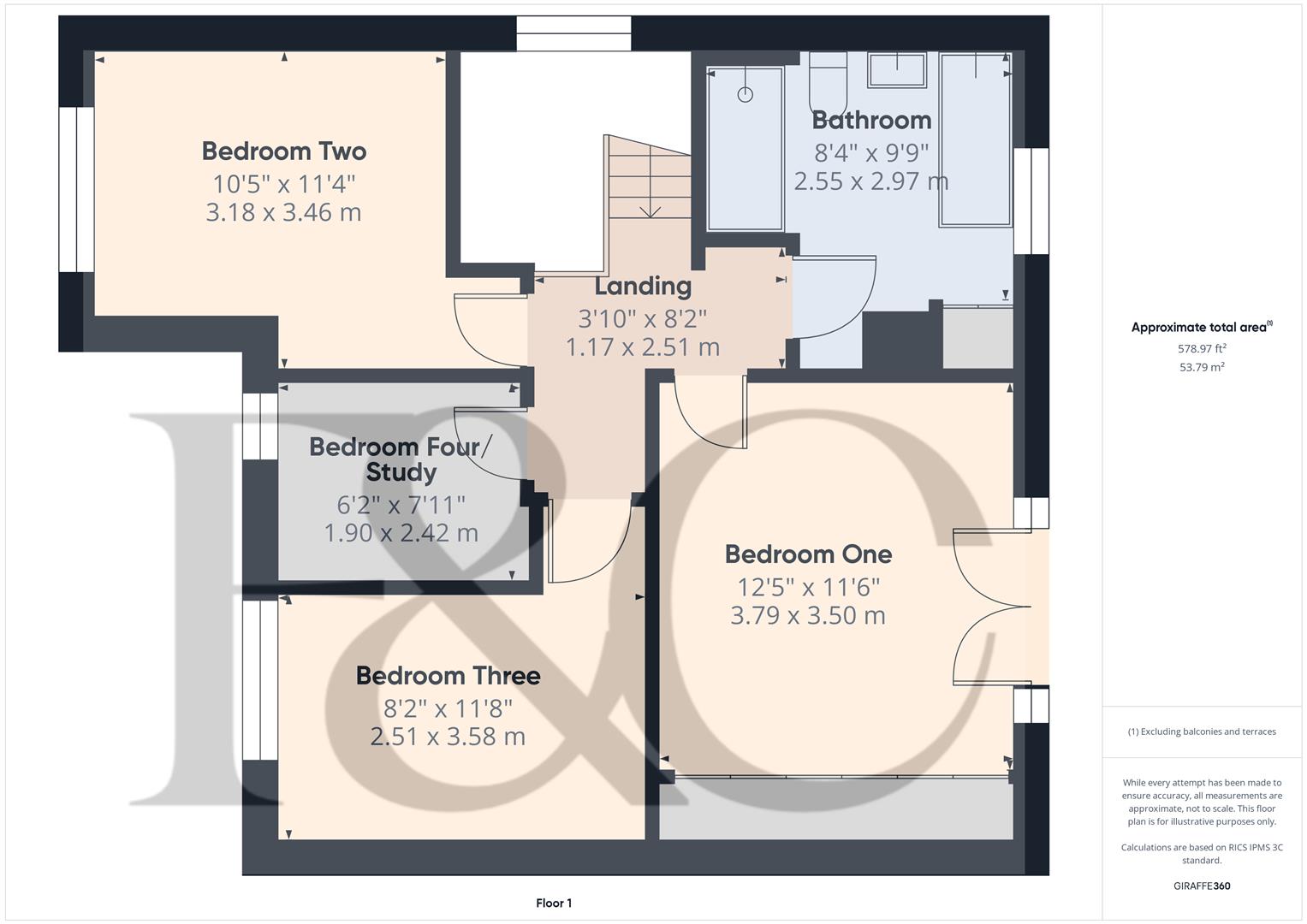- Popular Detached Property
- Ecclesbourne School Catchment Area
- Beautiful Open Countryside Views
- Potential to Extend ( subject to planning permission )
- Lounge, Dining Room & Study
- Superb Living Kitchen/Dining/Snug
- Four/Five Bedrooms & Two Bathrooms
- Lovely Private Gardens - approx. 0.25 acre
- Large Block Paved Driveway & Double Garage Space
- Potential Loft Conversion ( subject to planning permission )
4 Bedroom Detached House for sale in Derby
ECCLESBOURNE SCHOOL CATCHMENT AREA - A delightful detached house on Burley Lane offers a perfect blend of comfort and potential. Built in 1937, this property boasts a generous living space of 1,774 square feet, making it an ideal family home. With four/five bedrooms and two bathrooms, there is ample room for both relaxation and privacy.
The heart of the home features a spacious living kitchen that seamlessly combines dining and snug areas, creating a warm and inviting atmosphere for family gatherings and entertaining guests. The three reception rooms provide additional versatility, allowing for a formal sitting area, playroom for children or study.
Set on a substantial plot of approximately 0.25 acres, the property is surrounded by open views, enhancing its appeal. The large garden offers a wonderful outdoor space for children to play, gardening enthusiasts to flourish, or simply for enjoying the tranquillity of the surroundings.
EXTENSION ! The property presents great potential for extension, with opportunities to expand to the rear and side ( subject to planning permission ) allowing you to tailor the home to your specific needs. There is also potential for a loft conversion ( subject to planning permission ).
The Location - The property is situated in the very sought after village of Quarndon, some three miles north of Derby City centre and has a cricket ground and noted Joiners Arms public house. It has the benefit of a noted primary school ( The Curzon Church of England ) and is in the catchment area for the noted Ecclesbourne School in Duffield. The popular village of Duffield lies approximately 2 miles north and has a wide range of amenities. Golf courses at Allestree, Duffield and Kedleston.
The famous old market town of Ashbourne lies approximately 13 miles to the west and is known as the gateway to the Peak District National Park.
Accommodation -
Ground Floor -
Porch - 1.21 x 1.10 (3'11" x 3'7") - With entrance door.
Hallway - 2.27 x 2.24 (7'5" x 7'4") - With wood effect flooring, deep skirting boards and architraves, high ceiling, coving to ceiling, radiator, split level staircase with attractive balustrade leading to first floor and internal glazed door.
Cloakroom - 2.21 x 1.94 (7'3" x 6'4") - With low level WC, pedestal wash handbasin, panelling to walls, oak effect flooring, shelving, spotlights to ceiling, radiator and double glazed obscure window.
Lounge - 4.48 x 3.46 (14'8" x 11'4") - With fireplace with surround with inset living flame gas fire and raised hearth, deep skirting boards and architraves, high ceiling, radiator, double glazed window to side, beautiful countryside views, double glazed sliding patio door opening onto paved patio and garden and internal glazed door.
Dining Room - 4.08 x 3.31 (13'4" x 10'10") - With fireplace with inset living flame gas fire and raised hearth, deep skirting boards and architraves, high ceiling, coving to ceiling with centre rose, plate rack, radiator, double glazed bay window to front and internal glazed door.
Living Kitchen/Dining/Snug - 7.57 x 6.12 (24'10" x 20'0") -
Dining/Snug Area - With inset living flame gas fire and raised hearth, deep skirting boards, high ceiling, tile flooring, radiator, spotlights to ceiling, double glazed Velux style window, beautiful countryside views, double glazed window, feature double glazed bifolding doors opening onto raised patio and rear garden and open space leading into kitchen area.
Kitchen Area - With one and a half inset stainless steel sink unit with chrome mixer tap, wall and base fitted units with attractive matching granite worktops, concealed worktop lights, Rangemaster cooker with Rangemaster extractor hood over, built-in microwave, beautiful countryside views, integrated Bosch dishwasher, double glazed window, matching tile flooring, matching kitchen island again with matching granite worktops including fitted base cupboards underneath and wine cooler, space for fridge/freezer, high ceiling, spotlights to ceiling, double glazed Velux style window, pantry cupboard and internal glazed door.
Utility Room - 2.38 x 1.91 (7'9" x 6'3") - With single stainless steel sink unit with mixer tap, matching granite worktops, fitted base cupboards, plumbing for washing machine, space for tumble dryer, matching tile flooring, radiator, high ceiling, extractor fan, double glazed obscure window, double glazed side access door and internal door giving access to living kitchen/dining/snug.
Study - 4.21 x 2.66 (13'9" x 8'8") - With radiator, wood effect flooring, floor to ceiling storage cupboards and double glazed windows to front.
Bedroom Five/Potential Garage - 3.60 x 2.31 (11'9" x 7'6") - With radiator, wood effect flooring and double glazed windows to front.
En-Suite - 2.41 x 1.20 (7'10" x 3'11") - With double shower cubicle with electric shower, fitted wash basin with fitted base cupboard underneath, low level WC, matching wood effect flooring, tile splashbacks, spotlights to ceiling, extractor fan, heated chrome towel rail/radiator and double glazed obscure window.
First Floor Landing - 2.51 x 1.17 (8'2" x 3'10") - With deep skirting boards and architraves, high ceiling, radiator, double glazed obscure window to side and access to roof space.
Bedroom One - 3.79 x 3.50 (12'5" x 11'5") - With built-in wardrobes with sliding doors, deep skirting boards and architraves, high ceiling, coving to ceiling, radiator, double glazed French doors with Juliet style balcony to rear, beautiful countryside views and internal panelled door.
Bedroom Two - 3.46 x 3.18 (11'4" x 10'5") - With deep skirting boards and architraves, high ceiling, radiator, double glazed window to front and internal panelled door.
Bedroom Three - 3.58 x 2.51 (11'8" x 8'2") - With deep skirting boards and architraves, high ceiling, radiator, double glazed window to front and internal panelled door.
Bedroom Four/Study - 2.42 x 1.90 (7'11" x 6'2") - With deep skirting boards and architraves, high ceiling, radiator, double glazed window to front and internal panelled door.
Family Bathroom - 2.97 x 2.55 (9'8" x 8'4") - A four piece bathroom with bath with chrome mixer tap/hand shower attachment, pedestal wash handbasin with chrome fittings, low level WC, large walk-in double shower cubicle with chrome fittings including shower, tile splashbacks, wood effect flooring, high ceiling, spotlights to ceiling, display glass shelving, large heated tower rail/radiator, shaver point, illuminated wall mounted mirror, double glazed obscure window and internal panelled door.
Roof Space - Potential for a loft conversion ( subject to planning permission )
Front Garden - The property is set well back behind a deep, low maintenance, fore-garden with plum slate chippings, a varied selection of shrubs and plants and also offers potential for a double garage (subject to planning permission)
Side Garden - To the side of the property, laid to lawn, with flower beds, timber garden shed and offers potential for a two storey side extension (subject to planning permission)
Rear Garden - Being of a major asset and sale to this particular property is it's lovely, private, rear garden backing onto open fields and countryside and enjoying magnificent, far-reaching views across the valley. The garden is laid to lawn with a varied selection of shrubs, plants, two raised patio areas providing a pleasant sitting out entertaining space and complimented by a timber summerhouse.
Large Driveway - A large block paved driveway provides car standing spaces for five/six vehicles.
Further Double Garage Space - To the front of the property there is potential for a double garage (subject to planning permission)
Council Tax Band - F - Amber Valley
Property Ref: 10877_33583495
Similar Properties
Springfield, Broadway, Duffield, Belper, Derbyshire
4 Bedroom Detached House | Offers in region of £799,950
BEST & FINAL OFFER WEDNESDAY 18th SEPTEMBER 2024 at 12 NOON - ECCLESBOURNE SCHOOL CATCHMENT AREA - A Perfect Refurbishme...
Crystal Springs, Kirk Ireton, Ashbourne
6 Bedroom Detached House | Offers in region of £799,950
Nestled on the edge of the charming village of Kirk Ireton, this stunning detached residence offers a perfect blend of m...
Chapel Street, Duffield, Belper, Derbyshire
4 Bedroom Detached House | Offers in region of £775,000
ECCLESBOURNE SCHOOL CATCHMENT AREA - Charming four double bedroom family detached home with double garage and private ga...
Burrows Old Hall, Brailsford, Ashbourne, Derbyshire
5 Bedroom Country House | Offers Over £800,000
Burrows Old Hall is a stunning Grade II listed country home that beautifully combines period features with modern living...
Hillside, Turnditch, Belper, Derbyshire
4 Bedroom Detached House | Offers Over £800,000
A beautiful period detached residence enjoying a fine position with magnificent views and set within the most tranquil s...
5 Bedroom Farm House | Offers Over £850,000
A fine stone built detached farmhouse believed to date back to circa 1750 and set in the most beautiful mature grounds o...

Fletcher & Company Estate Agents (Duffield)
Duffield, Derbyshire, DE56 4GD
How much is your home worth?
Use our short form to request a valuation of your property.
Request a Valuation
