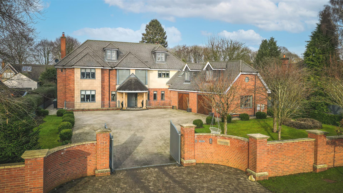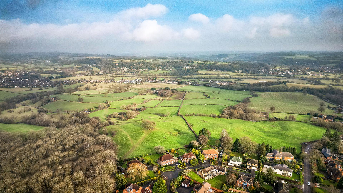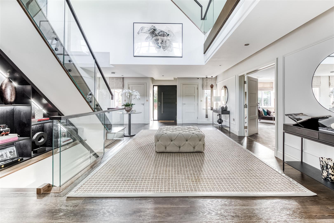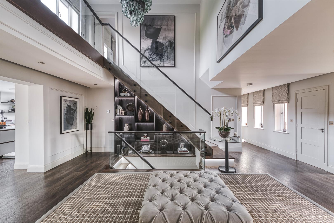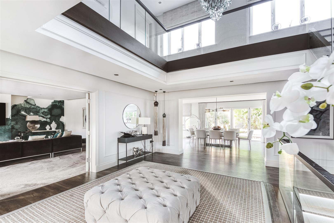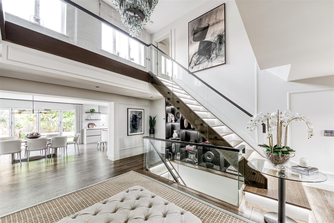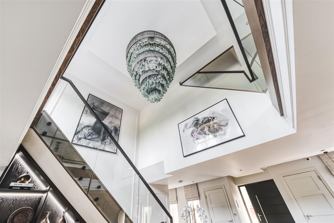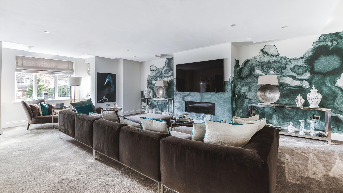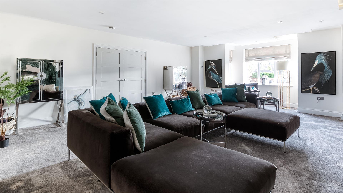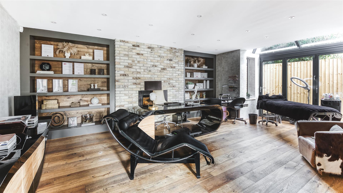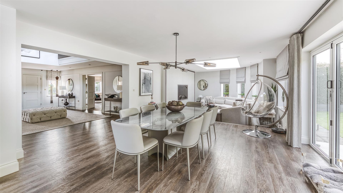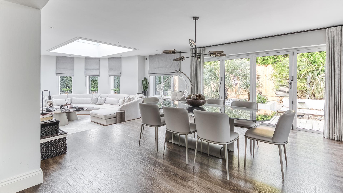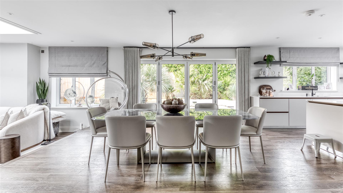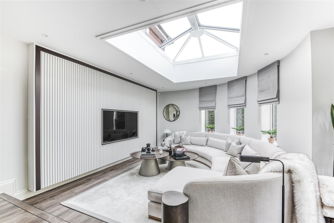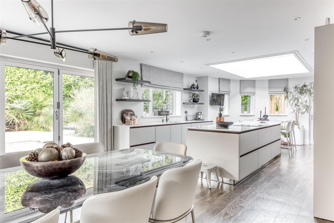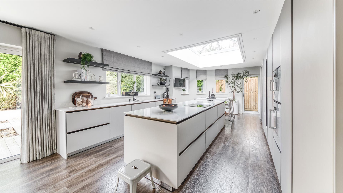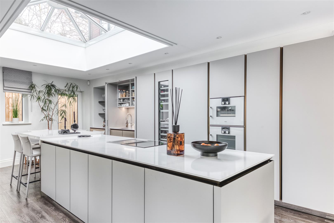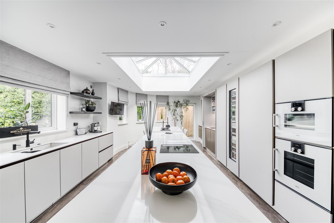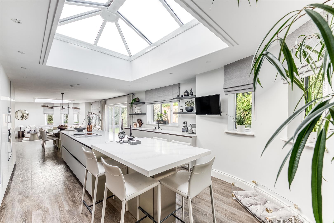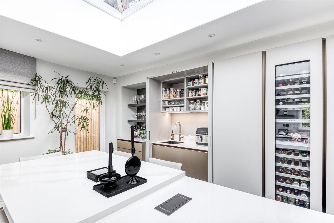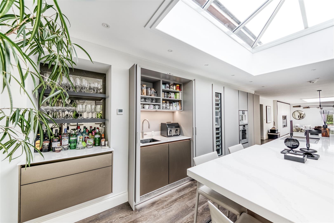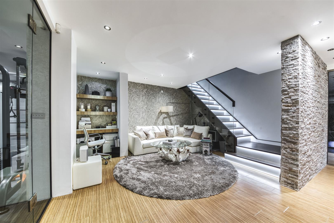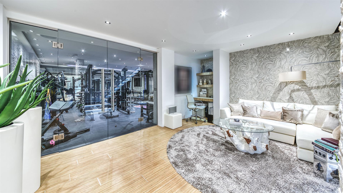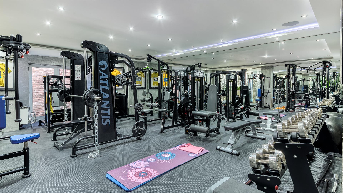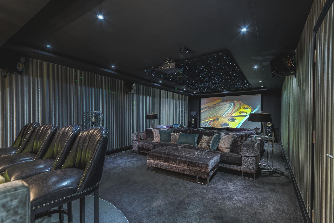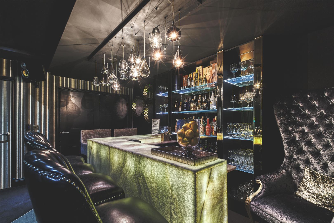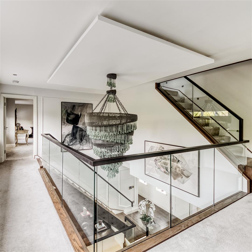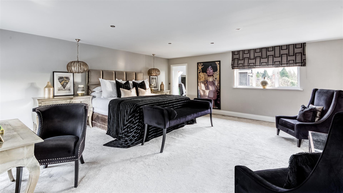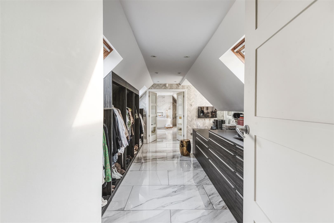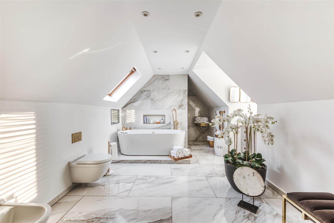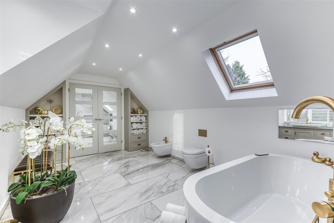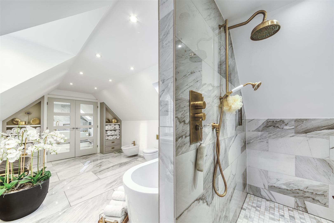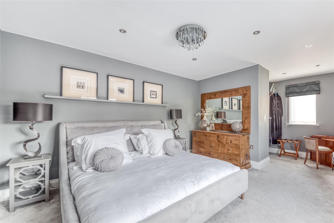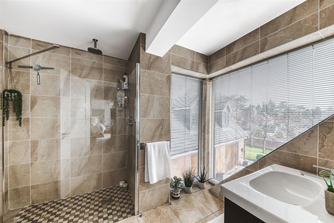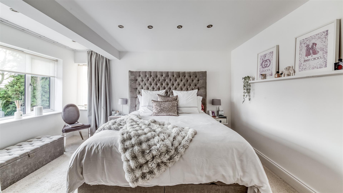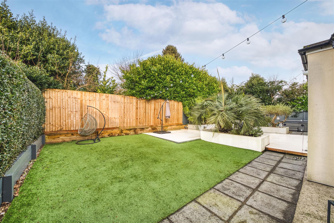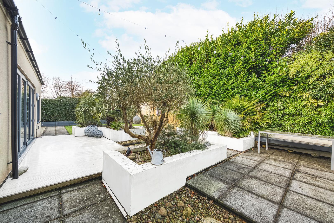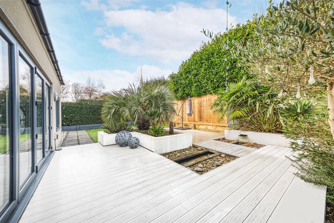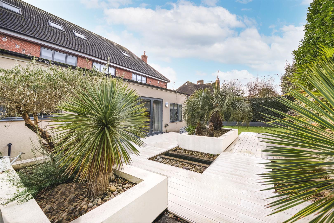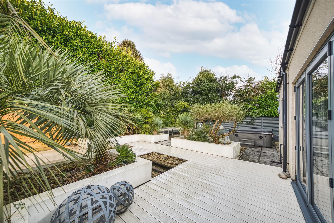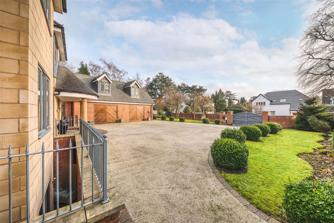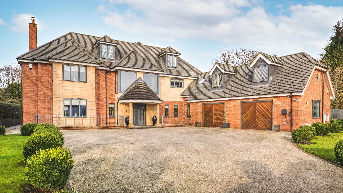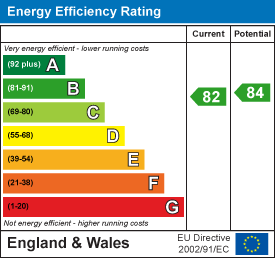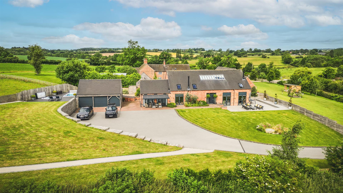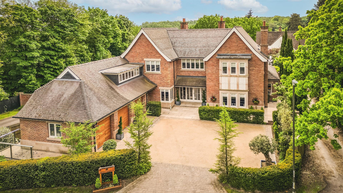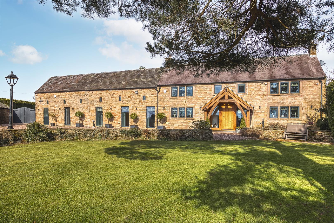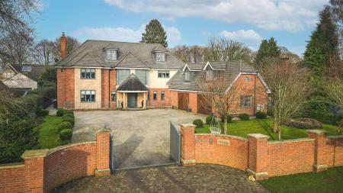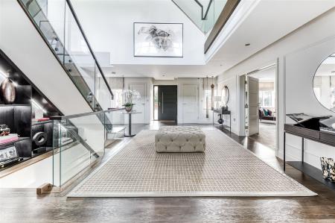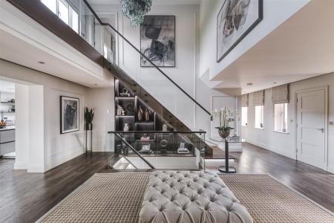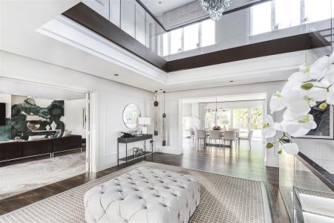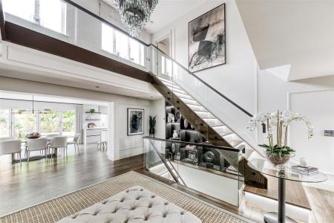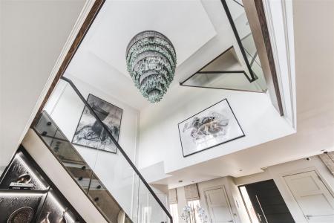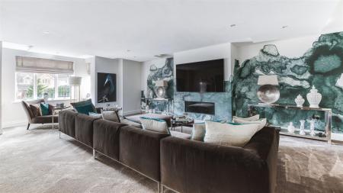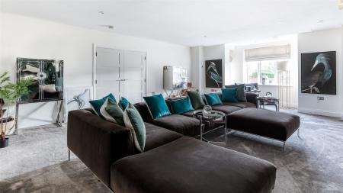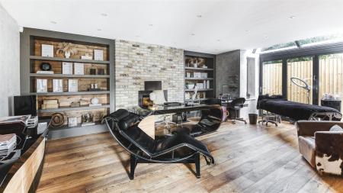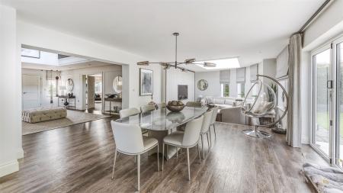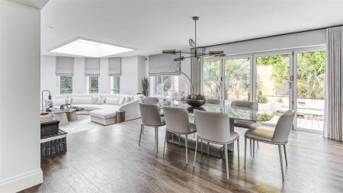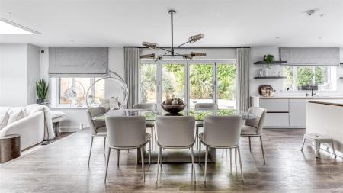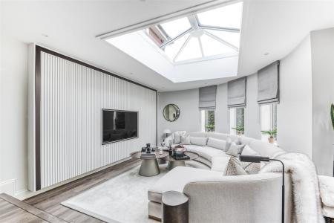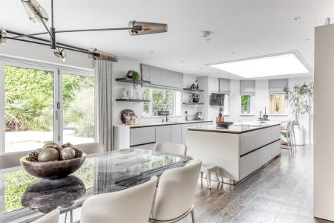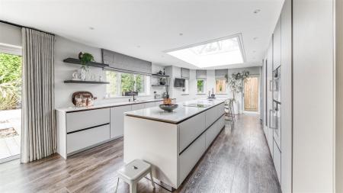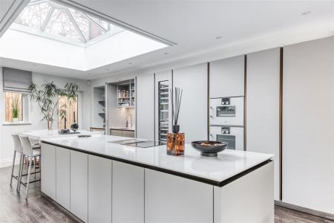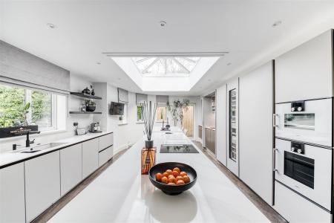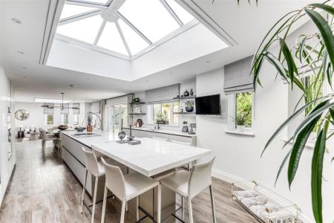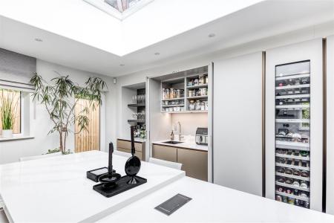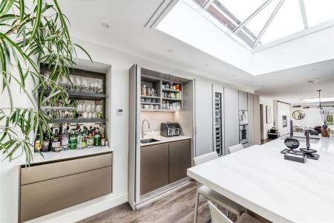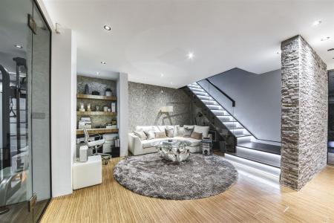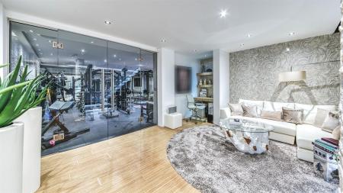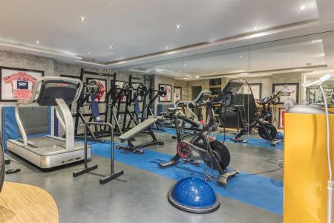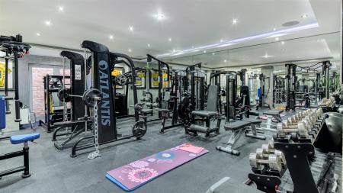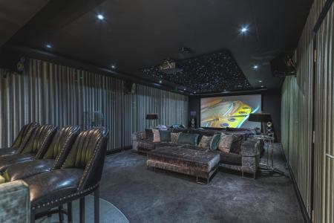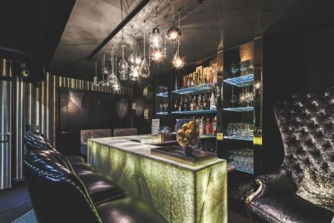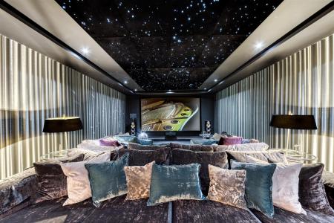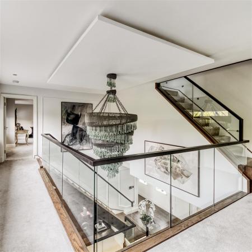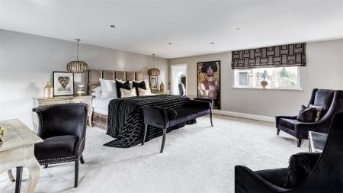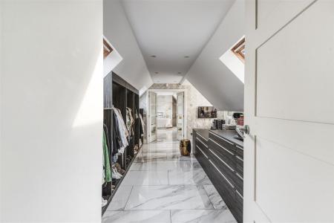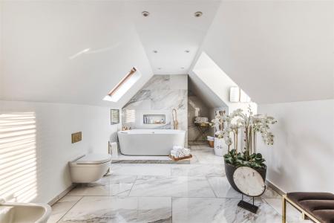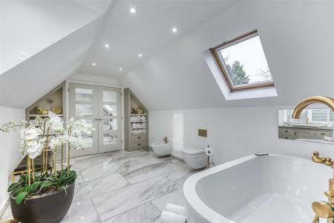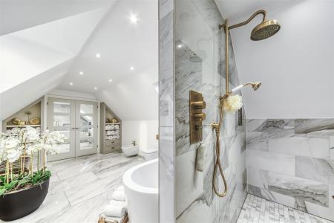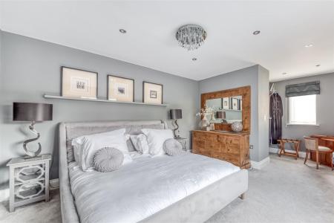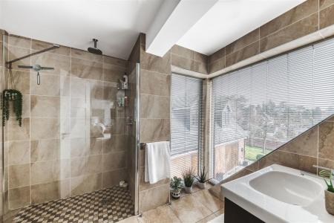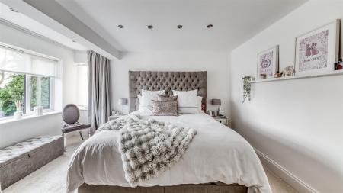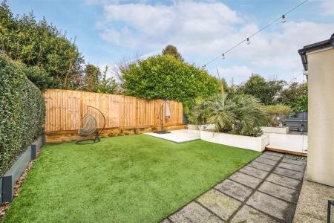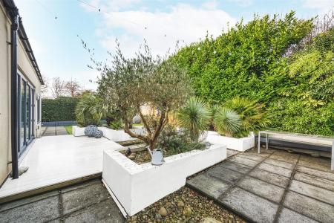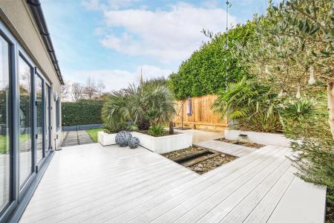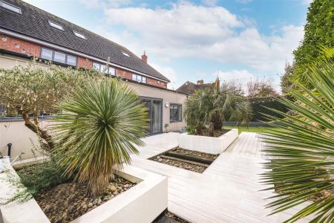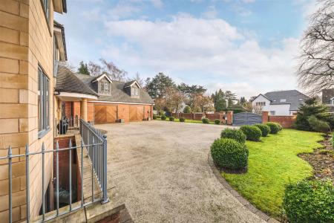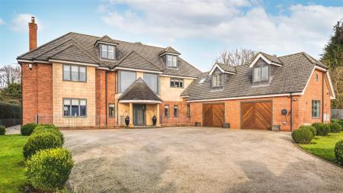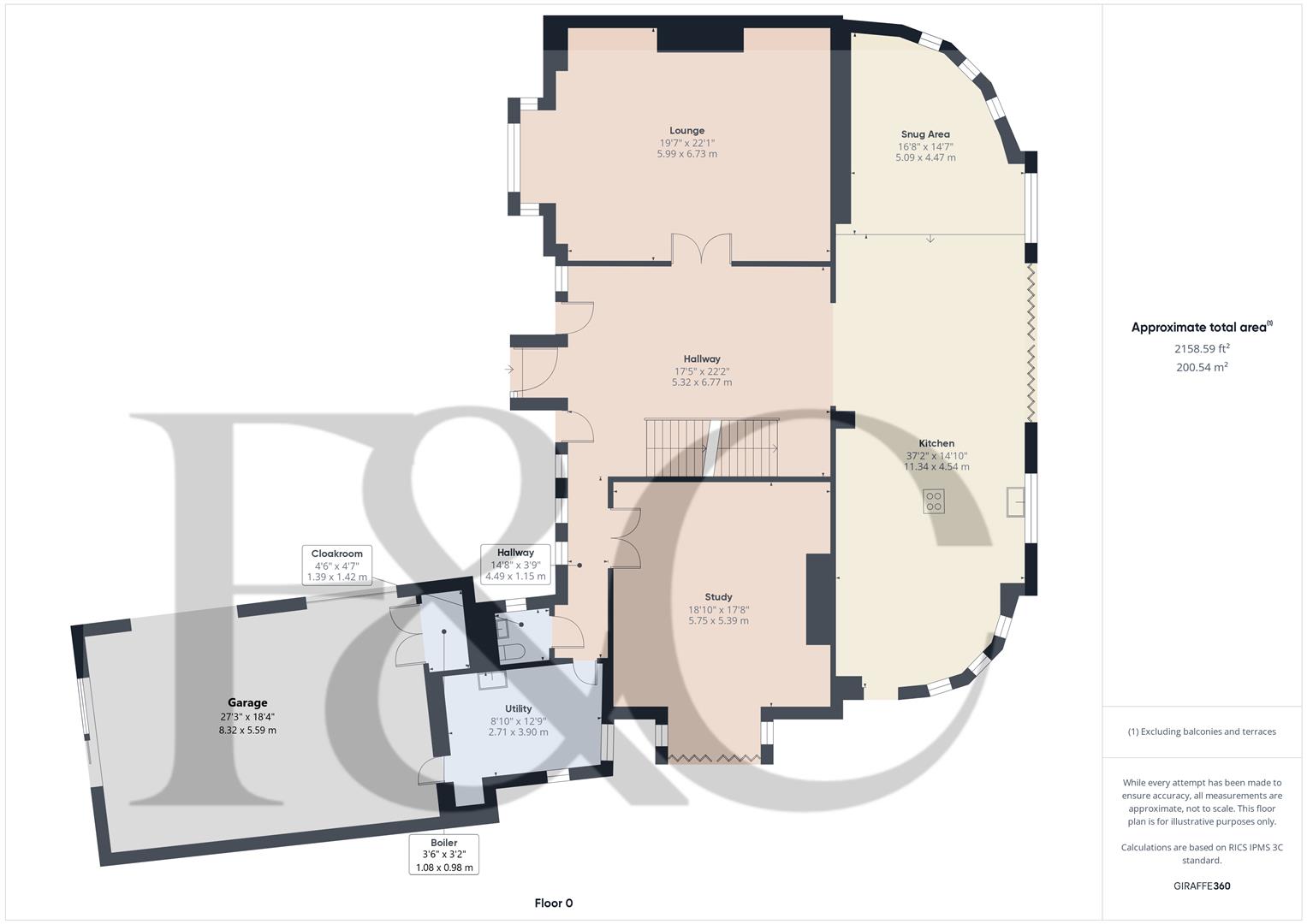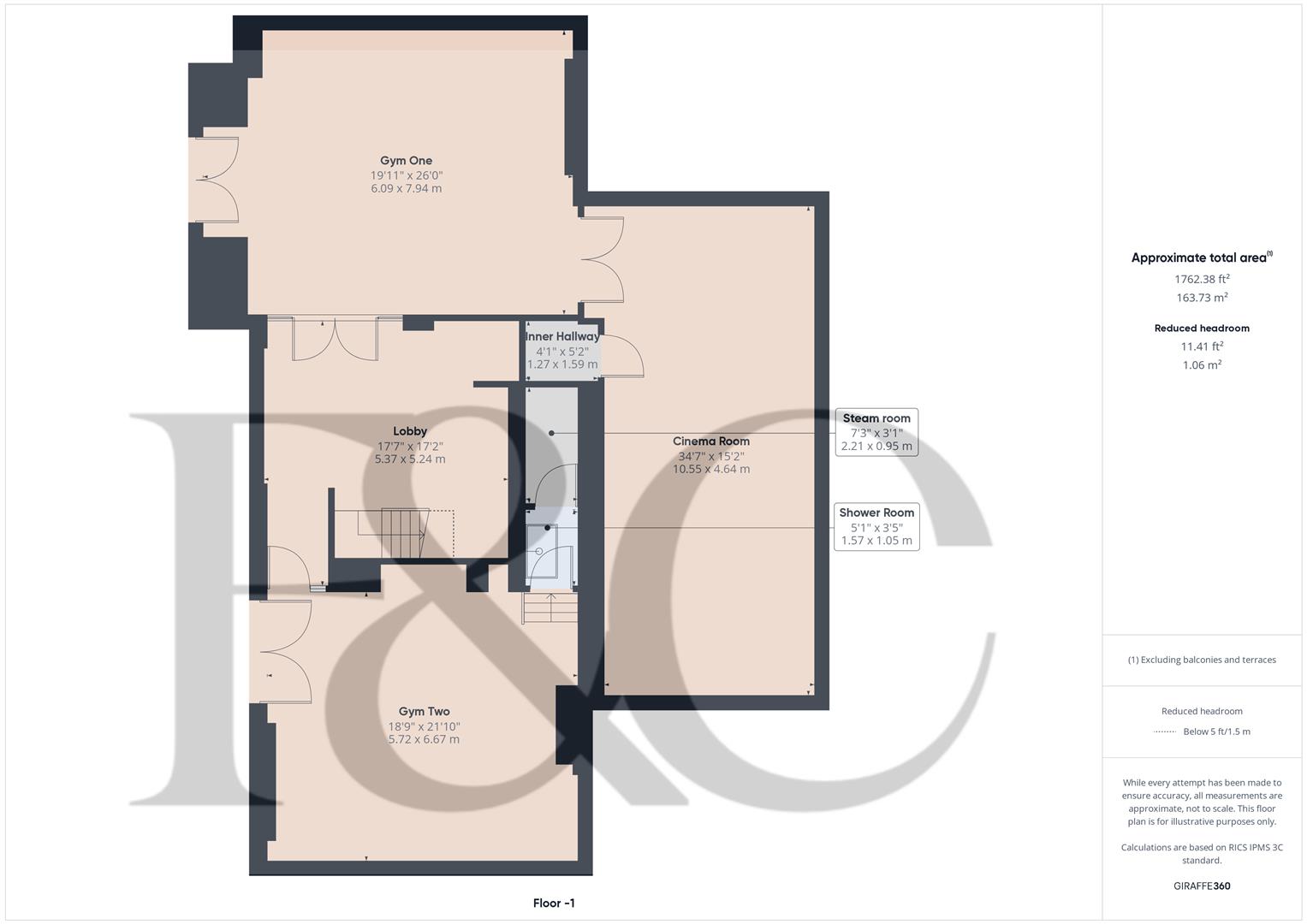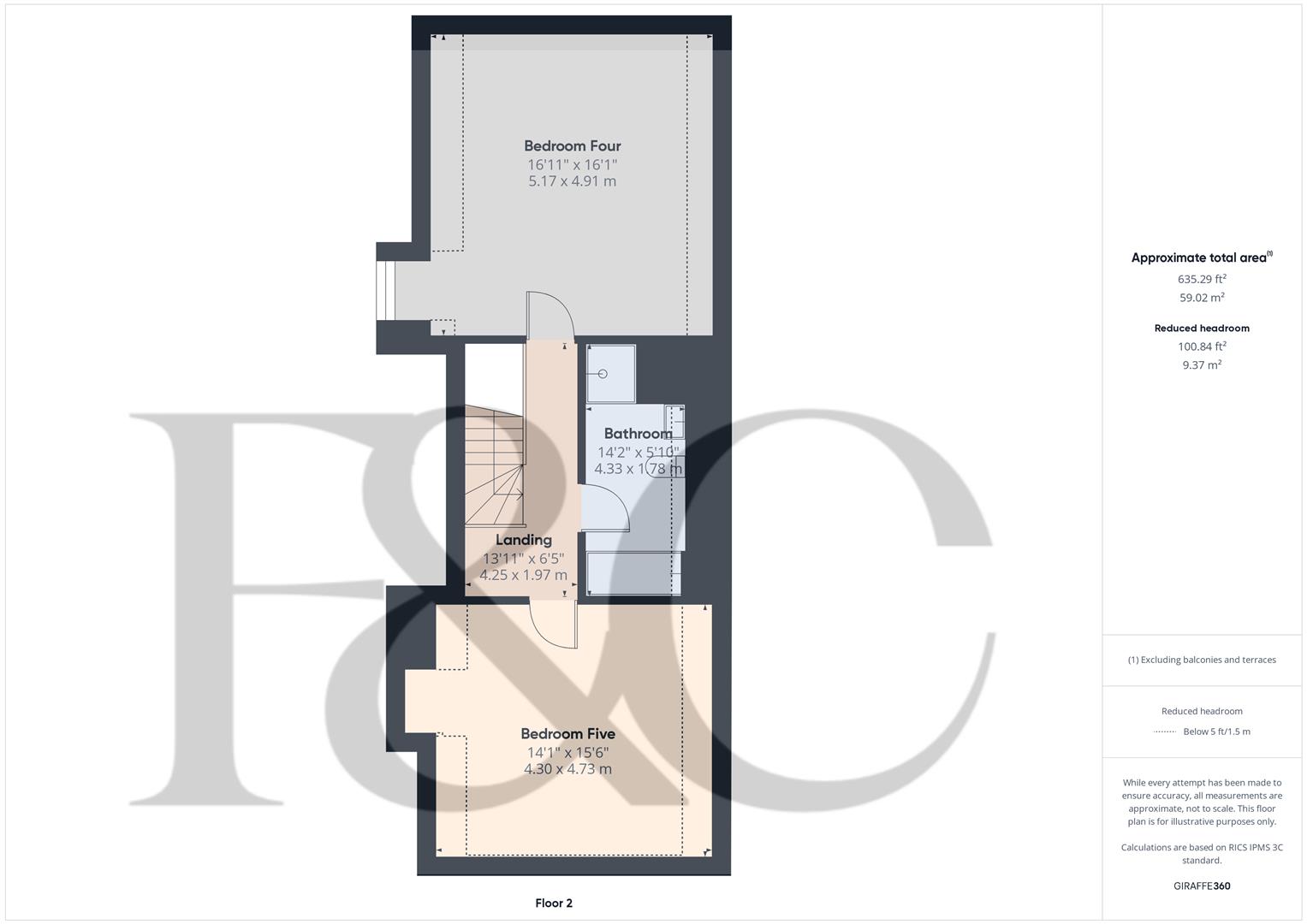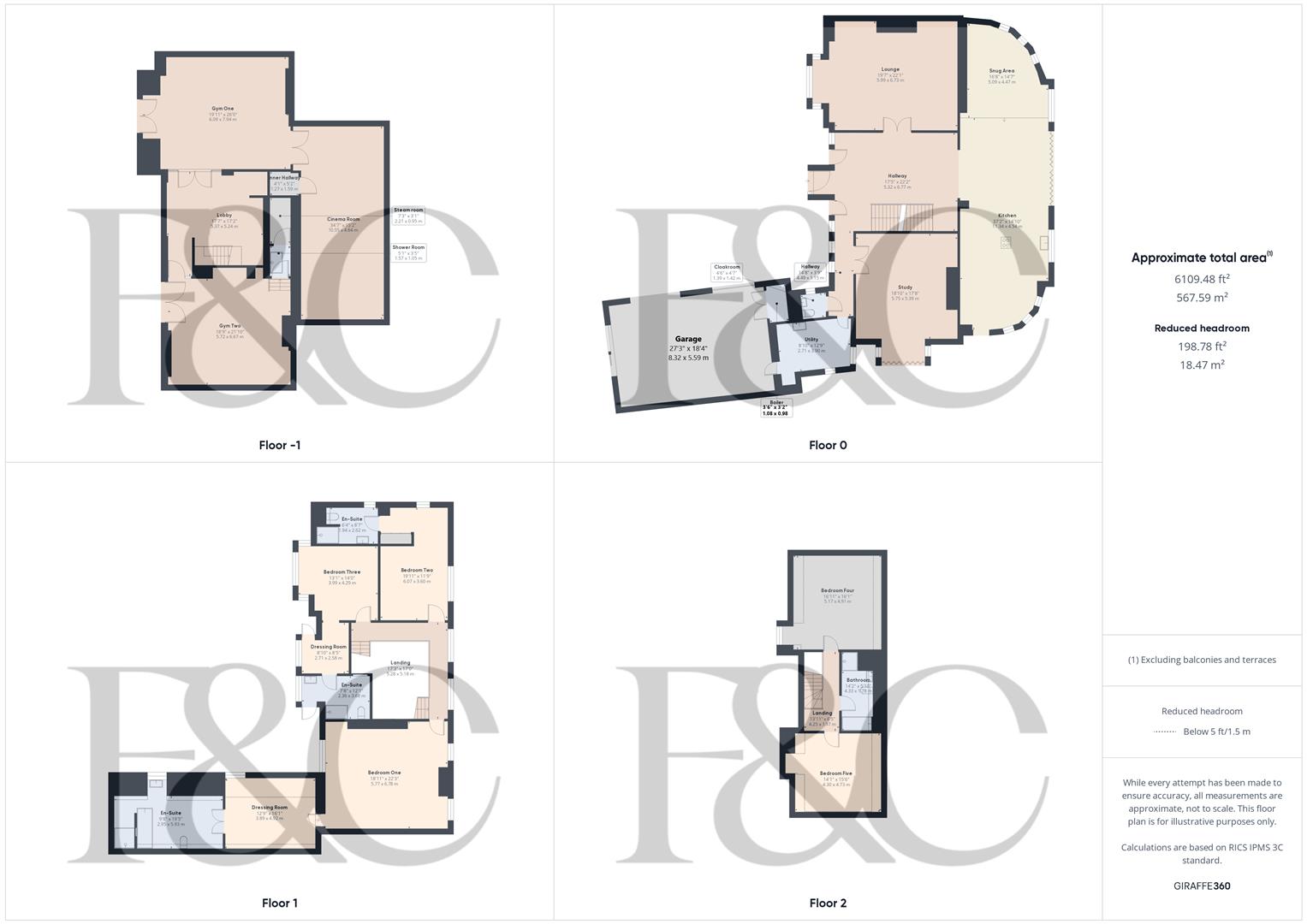- Stunning Detached Executive Home
- Magnificent Entrance Hall
- Lounge & Study
- Beautiful Living Kitchen/Dining Room/Snug
- Luxury Cinema Room with Bar
- Two Separate Gyms - Shower/Steam Room
- Five Bedrooms & Dressing Rooms
- Four Bedrooms
- Private Landscaped Gardens
- Gated Driveway & Double Garage
5 Bedroom Detached House for sale in Derby
ECCLESBOURNE SCHOOL CATCHMENT AREA -This stunning contemporary executive detached home offers an exceptional living experience. Spanning an impressive 6,109 square feet, this property is designed for both comfort and luxury, making it an ideal choice for families and those who appreciate spacious living.
The home boasts a very impressive entrance hall with quality staircases to all floors. The heart of the house is the beautiful living kitchen, dining room, and snug area, perfect for family gatherings or hosting friends. With five generously sized bedrooms and four bathrooms, this residence ensures that everyone has their own private sanctuary.
For those who value fitness and leisure, the property features not one, but two gyms, along with a dedicated cinema room with bar, offering endless opportunities for recreation and relaxation. The lounge and study provide additional versatile spaces, catering to both work and leisure needs.
Outside, the large driveway accommodates up to six vehicles, complemented by a double garage for added convenience. The private enclosed gardens create a serene outdoor retreat, ideal for enjoying the fresh air or hosting summer barbecues.
This remarkable home combines modern design with practical living, making it a rare find in the sought-after area of Quarndon. With its luxurious amenities and spacious layout, this property is not just a house; it is a place to create lasting memories.
The Location - The property is situated in the very sought after village of Quarndon, some three miles north of Derby City centre and has a cricket ground and noted Joiners Arms public house. It has the benefit of a noted primary school ( The Curzon Church of England ) and is in the catchment area for the noted Ecclesbourne School in Duffield. Golf courses at Duffield and Kedleston.
Accommodation -
Ground Floor -
Entrance Hall - With matching Amtico tiled effect flooring, coats and media cupboard, spotlights to ceiling, illuminated ceiling, illuminated staircase with glass balustrade leading to first floor and lower level accommodation, bespoke illuminated display shelving and two double glazed windows both having fitted blinds.
Cloakroom - 1.42 x 1.39 (4'7" x 4'6") - With low level WC, fitted wash basin with fitted base cupboard underneath, tiled effect Amtico flooring with underfloor heating, double glazed window and internal door with chrome fittings.
Lounge - 6.73 x 5.99 (22'0" x 19'7") - With designer inset remote controlled living flame electric fire, underfloor heating, internal double opening panel doors, illuminated ceiling with spotlights, concealed surround sound speakers controlled by Control 4 via an app on your phone and three double glazed windows with fitted blinds.
Study - 5.75 x 5.39 (18'10" x 17'8") - With exposed brick chimney breast with inset log burning stove, spotlights to ceiling, oak effect underfloor heating, high quality bespoke shelving which is illuminated to either side of chimney breast, a further comprehensive range of storage cupboards providing storage again with illuminated shelves, double glazed bifolding doors with glass roof and matching side double glazed windows and internal double opening glazed doors.
Living Kitchen/Dining Room/Snug - 11.34 x 4.54 (37'2" x 14'10") -
Kitchen Area - 1.93 x 1.10 (6'3" x 3'7") - A superior SieMatic kitchen with sink with insinkerator, mixer tap, hand soap tap, a comprehensive range of storage cupboards with wall and base cupboards, quartz worktops with illuminated edges, Bora induction hob, spotlights to ceiling, illuminated shelving, matching Amtico tiled effect underfloor heating, continuation of the quartz worktops forming a useful breakfast bar area, drinks cupboard with illuminated shelving, mirror glass back and fitted base cupboard underneath, concealed coffee cupboard with shelving, inset sink with Quooker tap, Siemens full length wine cooler, integrated Liebherr fridge, large integrated Siemens fridge, Gaggenau steam oven and Gaggenau electric fan assisted oven, two pull-out drawers providing comprehensive storage, concealed recycling bins, integrated Miele dishwasher, lantern window, four double glazed windows all having fitted blinds, double glazed door giving access to gardens and open space leading to dining and snug area.
Dining Area - With tiled effect Amtico flooring with underfloor heating, double glazed bifolding doors opening onto private ,landscaped rear gardens, open space leading to snug area and open space leading to kitchen area.
Snug Area - With Amtico flooring with underfloor heating, lantern window, illuminated TV media wall, four double glazed windows all with fitted blinds and open space leading to dining area.
Utility Room - 3.90 x 2.71 (12'9" x 8'10") - With single sink unit with chrome mixer tap, a range of storage cupboards including sliding baskets, plumbing for automatic washing machine, space for tumble dryer, tiled effect Amtico flooring, a further range of storage cupboards including a bespoke dog/cat bed, double glazed access door, integral door giving access to double garage and double glazed window.
Lower Level -
Lobby - 5.37 x 5.24 (17'7" x 17'2") - With tile flooring with underfloor heating, spotlights to ceiling, illuminated staircase leading to ground floor and featured tile wall with spotlights.
Gym One - 7.94 x 6.09 (26'0" x 19'11") - With underfloor heating, gym rubber tiles, fitted mirrors, featured tiled wall, TV display alcove, spotlights to ceiling, built-in sound speakers, illuminated ceiling, double glazed French doors and internal double opening glass doors with matching side glass panels (Gym equipment negotiable on sale)
Gym Two - 6.67 x 5.72 (21'10" x 18'9") - With underfloor heating, spotlights to ceiling, illuminated ceiling, fitted wall mirrors, fitted worktops and alcove shelving, tiled wall with display TV alcove, internal glass door with side glass panel and double glazed French doors (Gym equipment negotiable on sale)
Shower Room - 1.57 x 1.05 (5'1" x 3'5") - With chrome shower, fully tiled walls, tiled flooring, spotlights to ceiling, extractor fan and door giving access to sauna.
Steam Room - 2.21 x 0.95 (7'3" x 3'1") - With fully tiled walls, tiled seat and spotlights to ceiling.
Cinema Room - 10.55 x 4.64 (34'7" x 15'2") - With bar.
Cinema Area - Carpeted floor with underfloor heating, full width screen, spotlights to ceiling, Illuminated ceiling, night ceiling with twinkle stars and film projector.
Bar Area - With illuminated corner bar and illuminated glass shelving.
Inner Hallway - 1.59 x 1.27 (5'2" x 4'1") - With matching tiled effect Amtico flooring with underfloor heating and three double glazed windows all having fitted blinds.
First Floor Landing - 5.28 x 5.18 (17'3" x 16'11") - With the continuation of the glass balustrade, underfloor heating, spotlights to ceiling, two double glazed windows both having fitted blinds with aspect to rear and continuation of the staircase with glass balustrade leading to second floor. Impressive chandelier included in the sale.
Double Bedroom One - 6.78 x 5.77 (22'2" x 18'11") - With underfloor heating, spotlights to ceiling, two double glazed windows both having fitted blinds with aspect to rear, double glazed window to front with fitted blind and internal door with chrome fittings.
Dressing Room - 4.92 x 3.89 (16'1" x 12'9") - With tile flooring with underfloor heating, a comprehensive range of storage cupboards for clothes with chrome rails, fitted drawers, dressing table, spotlights to ceiling, double glazed window with fitted blind, two additional double glazed Velux style windows both having fitted blinds and internal double opening mirror front doors opening into en-suite bathroom.
En-Suite Bathroom - 5.93 x 2.95 (19'5" x 9'8") - With bath with mixer tap/hand shower attachment, low level WC, bidet, wash basin with fitted base cupboard underneath, large walk-in shower with rainfall shower head, tile flooring with underfloor heating, heated towel rail/radiator, spotlights to ceiling, bespoke fitted shelving and drawers providing storage, double glazed window with fitted blind, extractor fan and double glazed Velux style window with fitted blind.
Double Bedroom Two - 6.07 x 3.60 (19'10" x 11'9") - With underfloor heating, spotlights to ceiling, double glazed window to rear with fitted blind, double glazed window to side with fitted blind and internal door with chrome fittings.
Wardrobe Area - With double wardrobe with sliding mirrored doors and internal door with chrome fittings opening into en-suite.
En-Suite - 2.62 x 1.94 (8'7" x 6'4") - With walk-in shower with chrome fittings, fitted wash basin with fitted base cupboard underneath, low level WC, fully tiled walls with matching tile flooring with underfloor heating, spotlights to ceiling, wall mounted mirror, double glazed window with fitted blind and internal door with chrome fittings.
Double Bedroom Three - 4.29 x 3.99 (14'0" x 13'1") - With underfloor heating, spotlights to ceiling, three double glazed windows all having fitted blinds with aspect to front and internal door with chrome fittings.
Dressing Room - 2.71 x 2.58 (8'10" x 8'5") - With fitted wardrobes with chrome handles, shelving, chest of drawers, underfloor heating, spotlights to ceiling, two double glazed windows both having fitted blinds and internal door with chrome fittings opening into en-suite.
En-Suite - 3.68 x 2.36 (12'0" x 7'8") - With walk-in shower with chrome fittings including shower, fitted wash basin with chrome fittings with fitted base cupboard underneath, low level WC, shaver point, fully tiled walls, matching tile flooring with underfloor heating, spotlights to ceiling, two double glazed windows both having fitted blinds, extractor fan, wall mounted mirror and internal door with chrome fittings.
Second Floor Landing - 4.25 x 1.97 (13'11" x 6'5") - With continuation of the glass balustrade and spotlights to ceiling.
Double Bedroom Four - 5.17 x 4.91 (16'11" x 16'1") - With spotlights to ceiling, radiator, double glazed dormer window to front with internal plantation shutters, a range of fitted storage cupboards providing storage, double glazed Velux window with fitted blind to rear and internal door with chrome fittings.
Double Bedroom Five - 4.73 x 4.30 (15'6" x 14'1") - With radiator, storage into eaves, spotlights to ceiling, double glazed dormer window to front with internal plantation shutters, two matching double glazed Velux windows to rear both having fitted blinds and internal panelled door with chrome fittings.
Family Bathroom - 4.33 x 1.78 (14'2" x 5'10") - In white with bath with chrome fittings, fitted wash basin with chrome fittings, low level WC, separate shower cubicle with chrome fittings including shower, bathroom television, tiled walls with matching tile flooring, shaver point, underfloor heating, spotlights to ceiling, extractor fan, two matching Velux double glazed windows to rear both having fitted blinds and internal door with chrome fittings.
Front Garden - The property is set back from the attractive Burley Lane behind a high wall and lawn garden with a varied selection of small trees and bushes.
Rear Garden - To the rear of the property is a landscaped, very private, low maintenance, enclosed, rear garden with several pleasant seating areas and enjoys a high degree of privacy with a warm sunny aspect.
Driveway - A large driveway provides car standing spaces for approximately six to eight cars with electric gates.
Double Garage - 8.32 x 5.59 (27'3" x 18'4") - With concrete floor, power, two electric up and over doors, fitted shelving, wall cupboard, plumbing for automatic washing machine, useful tiled dog shower with hot and cold taps, boiler cupboard and double glazed window.
Boiler Cupboard - 1.8 x 0.98 (5'10" x 3'2") - Boiler with two hot water cylinders.
Property Ref: 10877_33657870
Similar Properties
Mercaston, Ashbourne, Derbyshire
6 Bedroom Detached House | Offers in region of £1,950,000
An exceptional and highly individually detached luxury home, standing within beautiful landscaped private grounds extend...
Chestnut House, Burley Lane, Quarndon, Derby
5 Bedroom Detached House | Offers in region of £1,695,000
ECCLESBOURNE SCHOOL CATCHMENT AREA - A truly magnificent detached residence providing very high quality style and space...
White House Farm, Plaistow Green, Crich, Matlock
5 Bedroom Detached House | Offers in region of £1,500,000
STUNNING PROPERTY WITH ANNEXE & LAND MUST BE VIEWED - Boasting views towards 'Crich Stand' and the surrounding countrysi...

Fletcher & Company Estate Agents (Duffield)
Duffield, Derbyshire, DE56 4GD
How much is your home worth?
Use our short form to request a valuation of your property.
Request a Valuation
