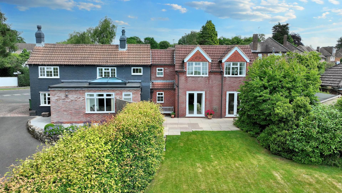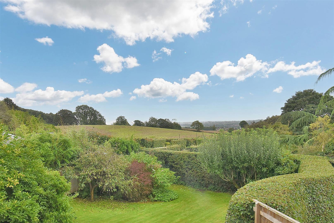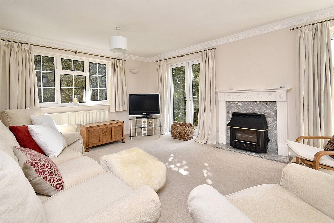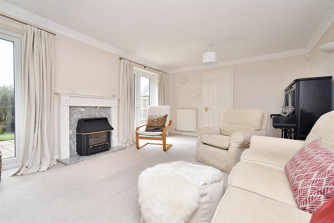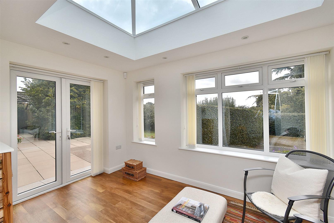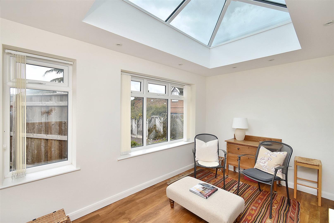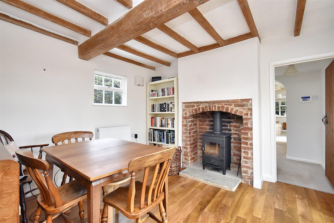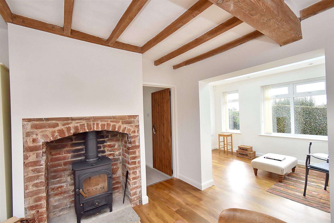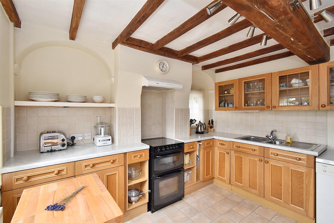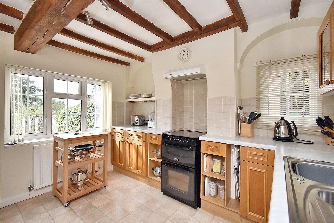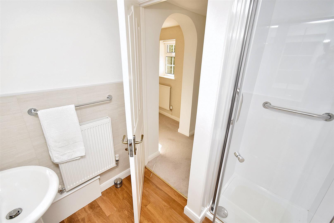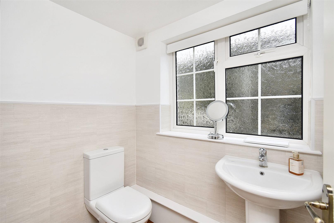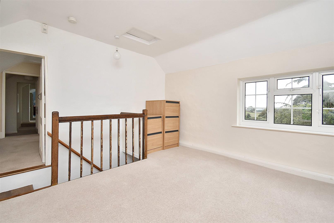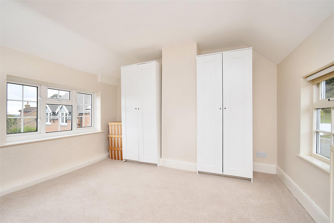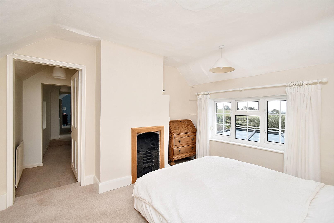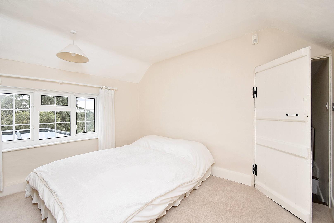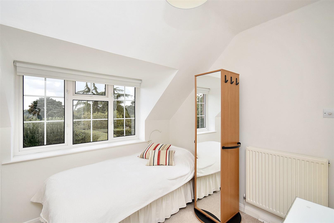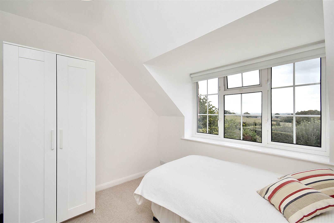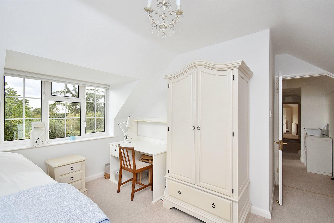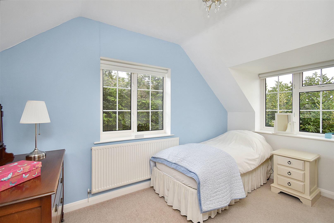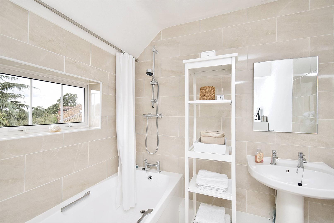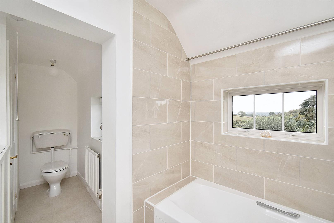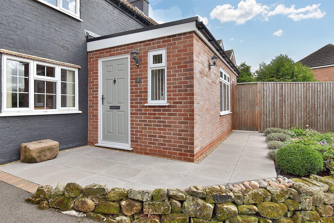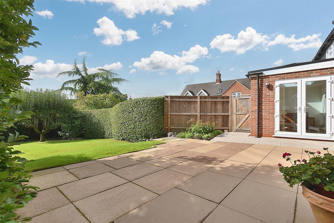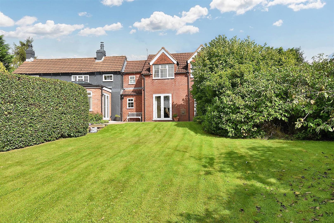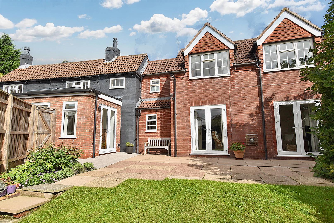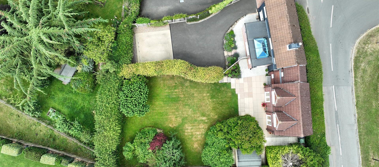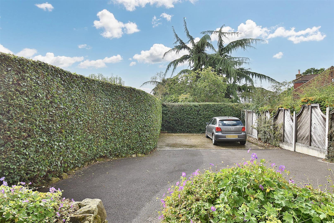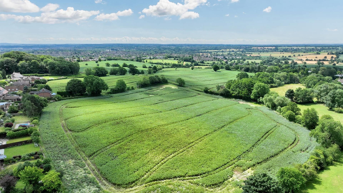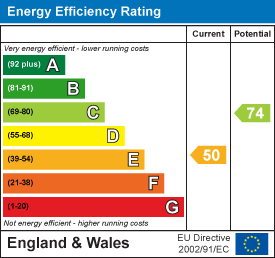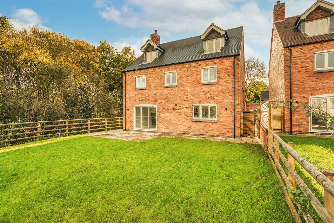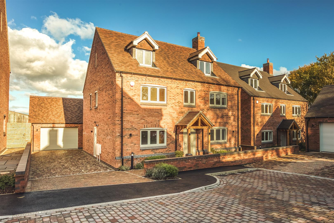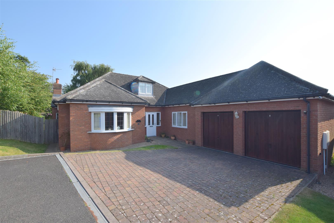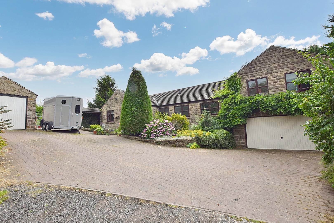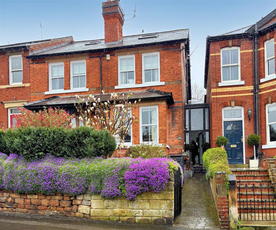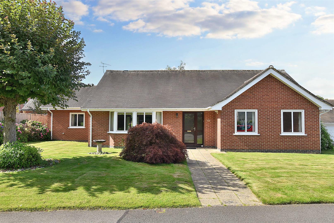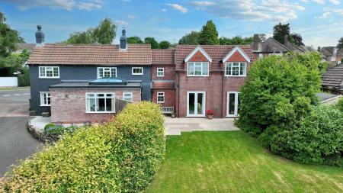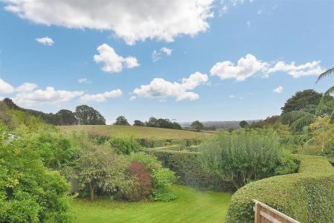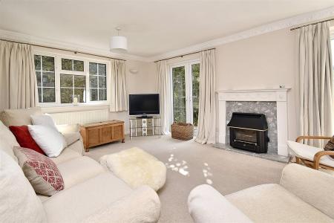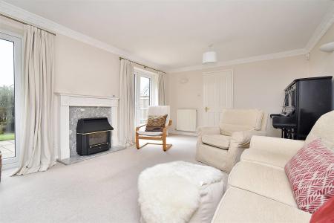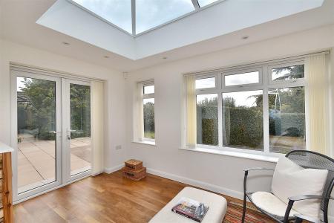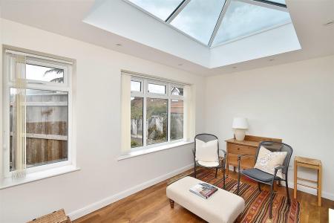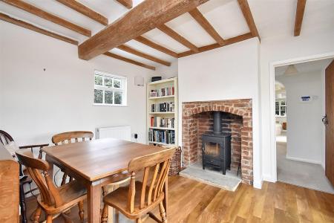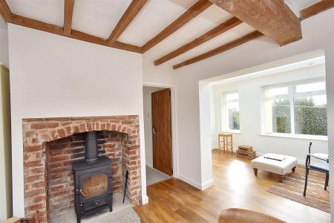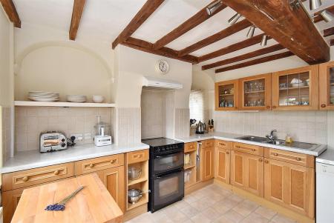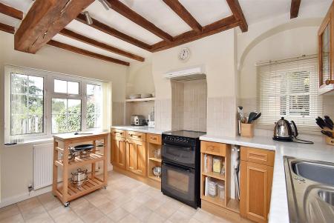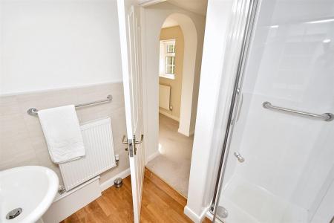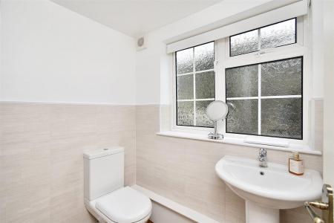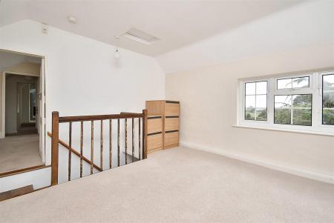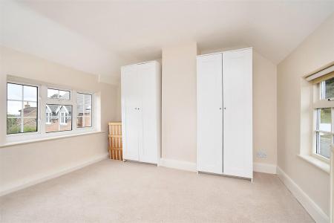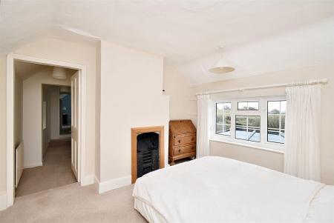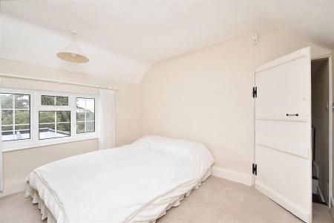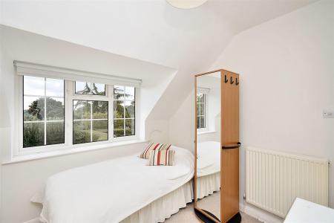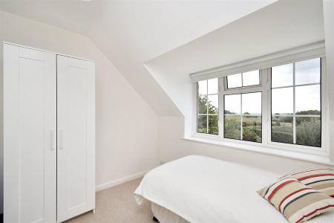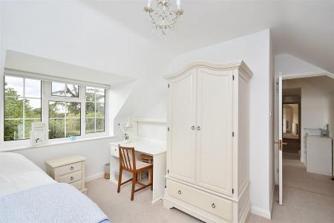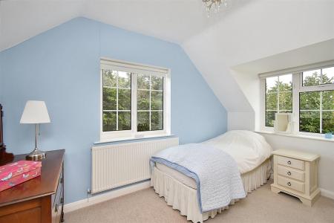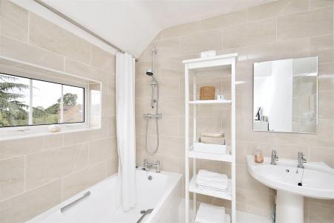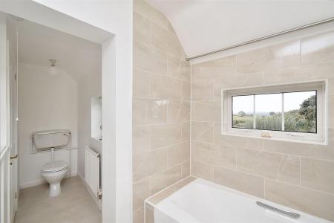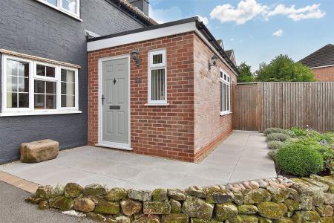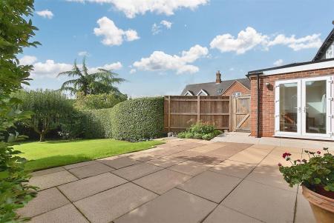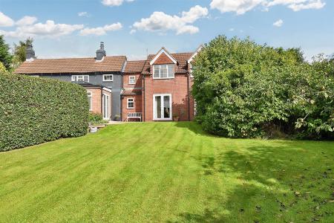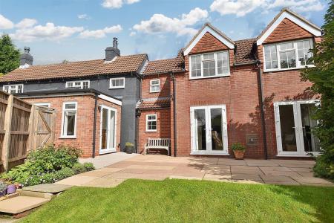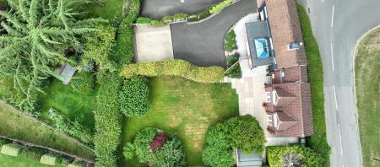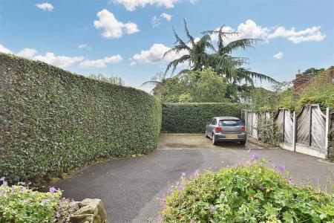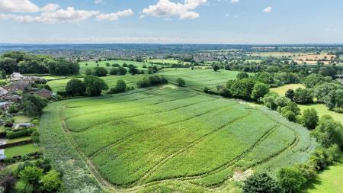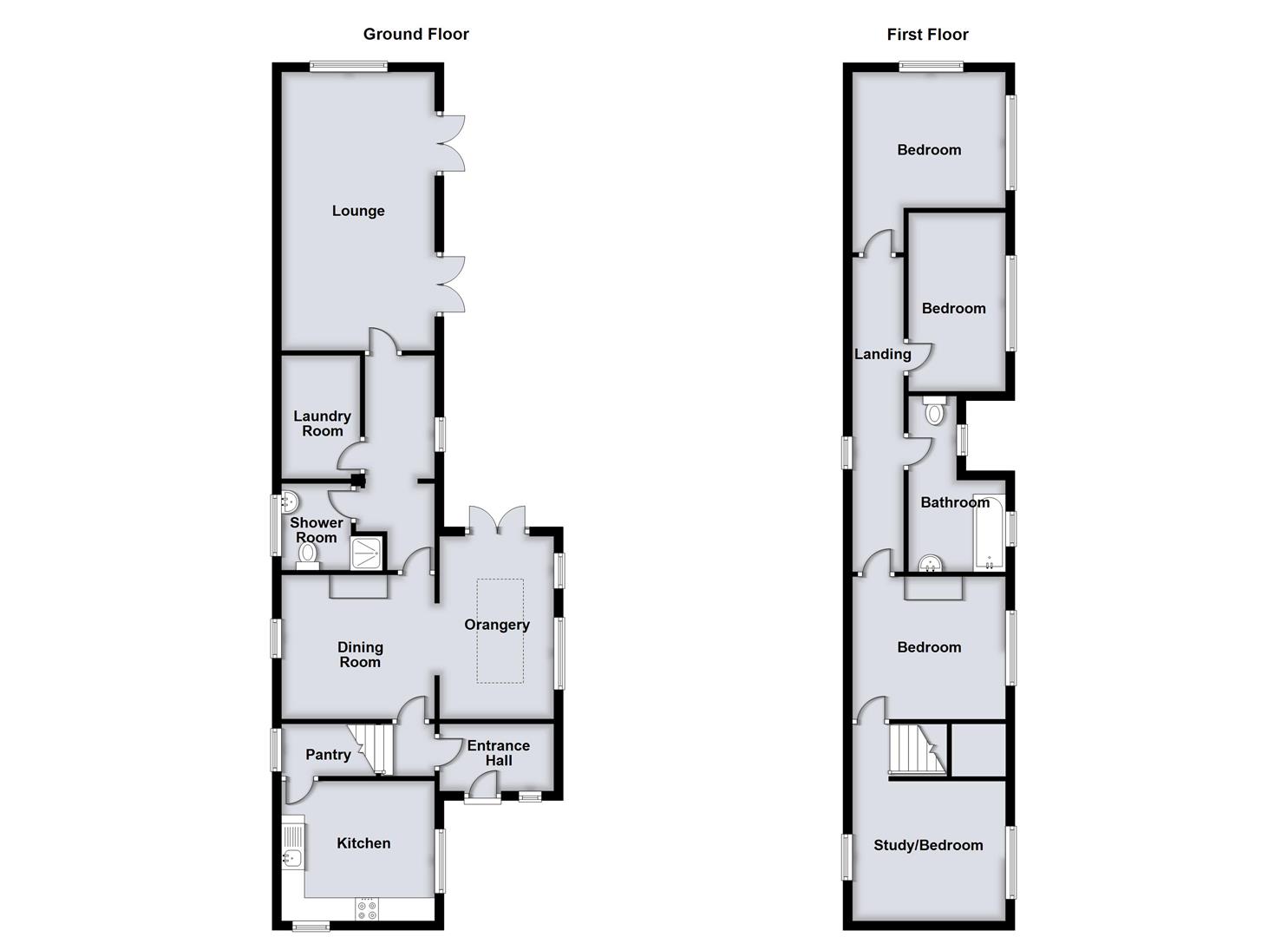- Beautiful Detached Property
- Ecclesbourne School Catchment Area
- Countryside Views
- Potential to Extend ( subject to planning permission )
- Lounge & Garden Room
- Kitchen & Dining Room
- Four Bedrooms
- Family Bathroom & Family Shower Room
- Private Mature Gardens & Shed
- Large Driveway & Double Garage Space
4 Bedroom Detached House for sale in Derby
ECCLESBOURNE SCHOOL CATCHMENT AREA - Beautiful detached property with private garden located close to Allestree Park within the sought after village of Quarndon.
The Location - The property is situated in the very sought after village of Quarndon, some three miles north of Derby City centre and has a cricket ground and noted Joiners Arms public house. It has the benefit of a noted primary school ( The Curzon Church of England ) and is in the catchment area for the noted Ecclesbourne School in Duffield. The popular village of Duffield lies approximately 2 miles north and has a wide range of amenities. Golf courses at Allestree, Duffield and Kedleston.
The famous old market town of Ashbourne lies approximately 13 miles to the west and is known as the gateway to the Peak District National Park.
Accommodation -
Ground Floor -
Entrance Porch - With panelled entrance door, radiator, double glazed window with fitted blind, spotlights to ceiling and internal door.
Inner Hallway - With staircase leading to first floor with handrail and beams to ceiling.
Lounge - 5.83 x 3.60 (19'1" x 11'9") - With fireplace with surrounds with fitted gas fire, coving to ceiling, two radiators, double glazed window to side, fitted wall lights, two matching double glazed French doors opening onto sun patio and gardens and internal panelled door.
Inner Hallway - With radiator, open archway and double glazed window.
Garden Room - 3.81 x 2.32 (12'5" x 7'7") - With spotlights to ceiling, double glazed lantern style ceiling window, two double glazed windows both having fitted blinds, double glazed French doors opening onto sun patio and gardens, radiator and open square archway leading into dining room.
Dining Room - 3.13 x 2.88 (10'3" x 9'5") - With exposed brick fireplace incorporating Clearview multi-burner stove with raised stone hearth, radiator, beams to ceiling, fitted wall lights, sealed unit double glazed window and internal stripped latched door.
Kitchen - 3.18 x 2.90 (10'5" x 9'6") - With one and a half stainless steel sink unit with mixer tap, base units with drawer and cupboard fronts, tiled splash-backs, wall and base fitted units with matching worktops, gas cooker point, plumbing for dishwasher, radiator, beams to ceiling, character original multipaned window to side with fitted blind and double glazed window with fitted blind.
Pantry - With fitted shelving and sealed unit double glazed window.
Laundry Room - 2.20 x 1.15 (7'2" x 3'9") - With plumbing for automatic washing machine, space for tumble dryer, fitted shelving, wall mounted Vaillant boiler and internal panelled door.
Shower Room - 1.70 x 1.32 (5'6" x 4'3") - With separate shower cubicle with electric shower, pedestal wash handbasin, low level WC, radiator, extractor fan, double glazed obscured window and internal panelled door.
First Floor -
Landing - With radiator, access to roof space and double glazed window with fitted blind.
Bedroom One - 3.82 x 3.17 (12'6" x 10'4") - With radiator, sealed unit double glazed window to rear with fitted blind, access to roof space and double glazed window to front.
Bedroom Two - 3.17 x 2.91 (10'4" x 9'6") - With charming original display fireplace, radiator, double glazed window and internal latched door.
Bedroom Three - 2.96 x 2.60 (9'8" x 8'6") - With radiator, double glazed window and internal panelled door.
Bedroom Four - 3.61 x 2.68 (11'10" x 8'9") - With radiator, double glazed window to side, double glazed window to rear and internal panelled door.
Family Bathroom - 4.81 x 1.99 (15'9" x 6'6") - With bath with chrome shower over, pedestal wash handbasin, low level WC, tiled splash-backs, two radiators, two double glazed windows and internal panelled door.
Private Sunny Mature Gardens - The property enjoys private sunny south-west facing gardens laid to lawn with large patio.
Shed - 2.44m x 3.05m (8' x 10') -
Large Driveway - A tarmac driveway provides car standing spaces for several cars.
Double Garage Space -
Council Tax Band - E - Amber Valley
Important information
This is not a Shared Ownership Property
Property Ref: 10877_32954704
Similar Properties
Chestnut Close, Draycott-In-The-Clay, Ashbourne
5 Bedroom Detached House | £629,950
PLOT 4 - Brand new five bedroom, three bathroom detached executive home with double garage located in a private developm...
Chestnut Close, Draycott-In-The-Clay, Ashbourne
5 Bedroom Detached House | £629,950
PLOT 3 - Brand new five bedroom, three bathroom detached executive home with double garage located in a private developm...
Ashberry Court, Allestree, Derby
4 Bedroom Detached Bungalow | Offers in region of £625,000
A well positioned, spacious and versatile, four bedroomed, detached dormer bungalow occupying a fabulous location in a q...
Cakleton Croft, Brook Street, Heage, Belper
4 Bedroom Detached House | £650,000
This is an exciting opportunity to acquire this four bedroom detached residence set in four acres in a sought-after vill...
King Street, Duffield, Belper, Derbyshire
5 Bedroom Semi-Detached House | Offers in region of £650,000
ECCLESBOURNE SCHOOL CATCHMENT AREA - OUTSTANDING FAMILY HOME - OVER 2,300 sq. ft - Comprehensively re-deigned to a high...
Hazeldene Close, Duffield, Belper, Derbyshire
3 Bedroom Detached Bungalow | Offers in region of £650,000
A three bedroom detached bungalow with double garage occupying a fine cul-de-sac position off Hazelwood Road with easy r...

Fletcher & Company Estate Agents (Duffield)
Duffield, Derbyshire, DE56 4GD
How much is your home worth?
Use our short form to request a valuation of your property.
Request a Valuation


