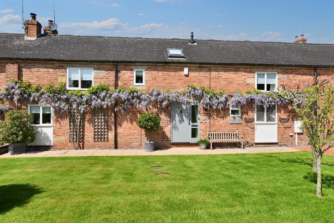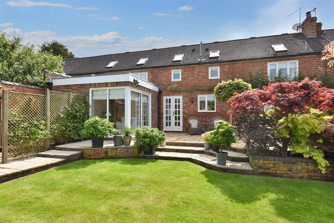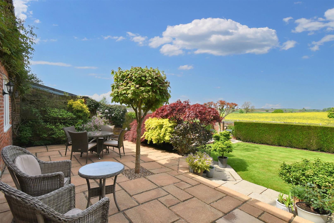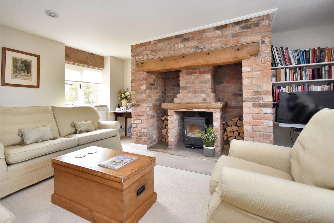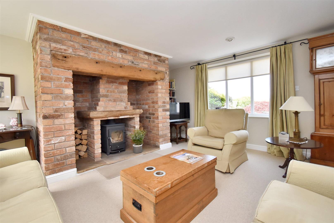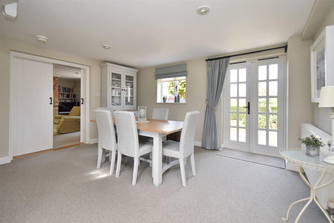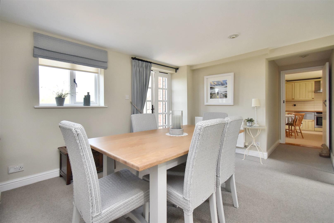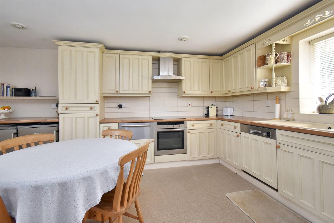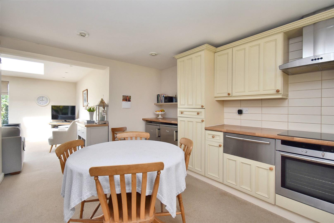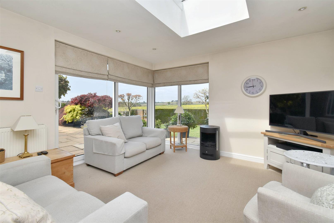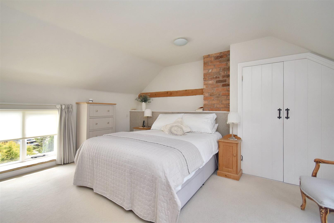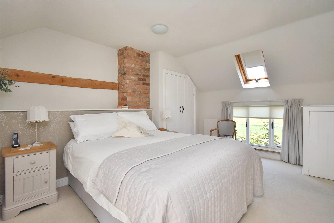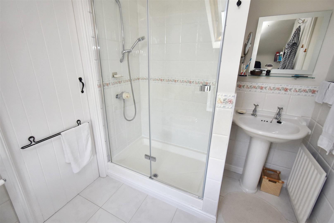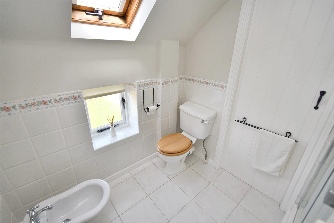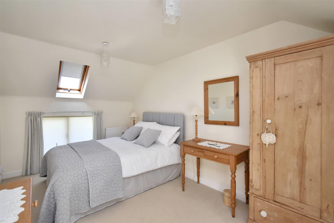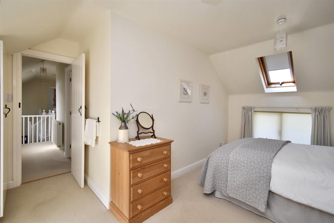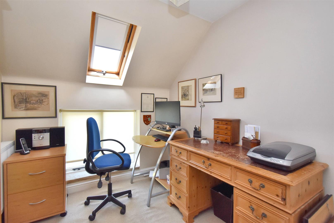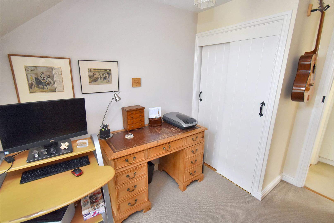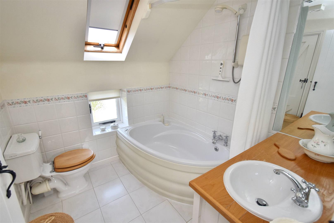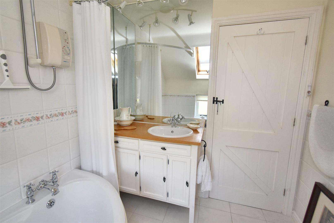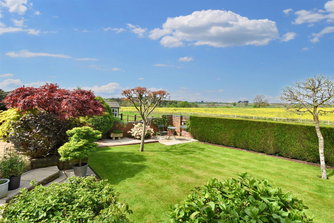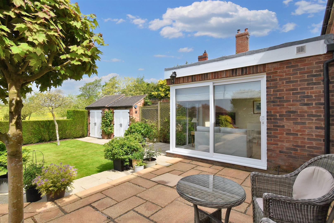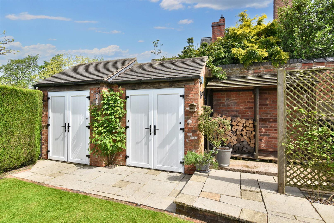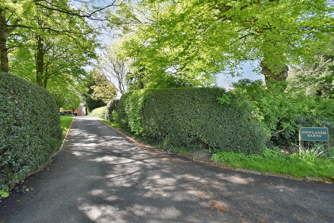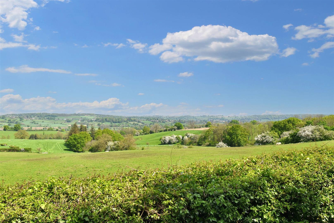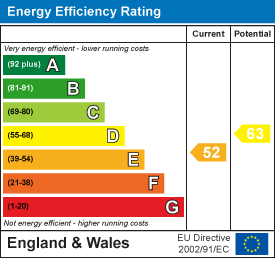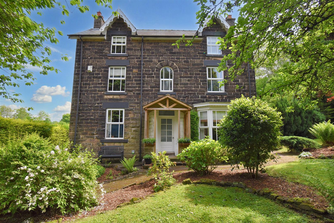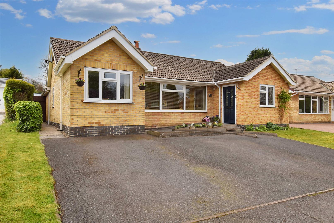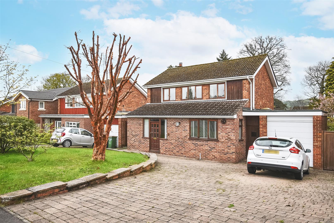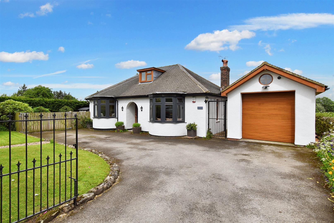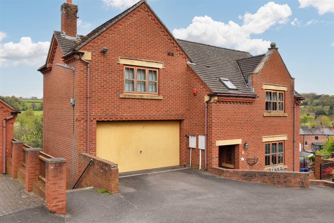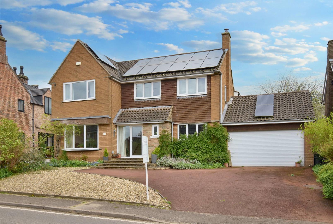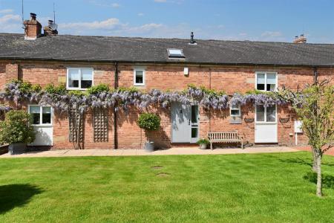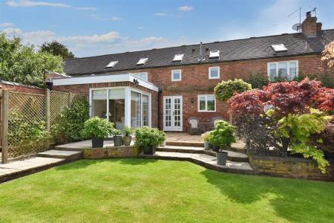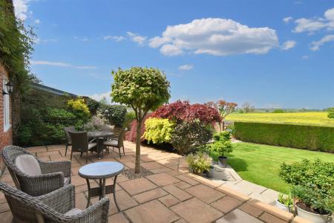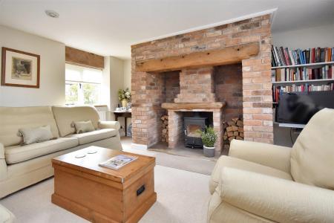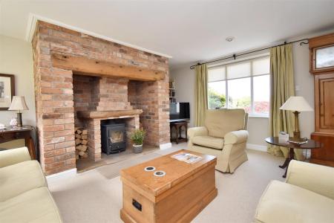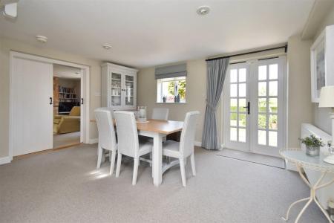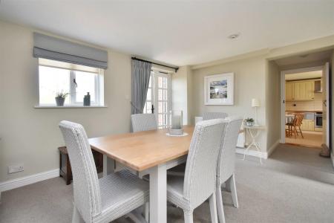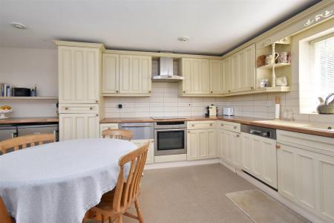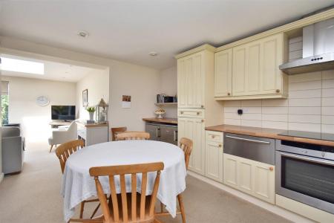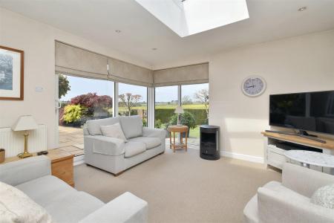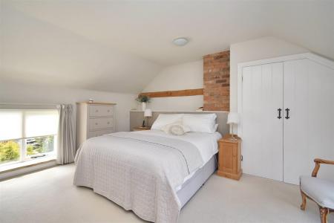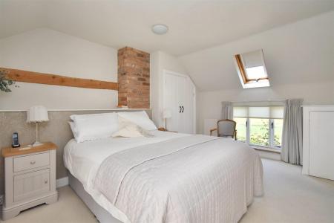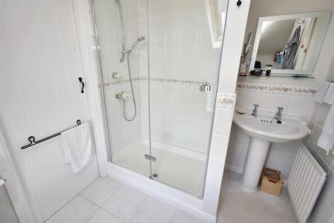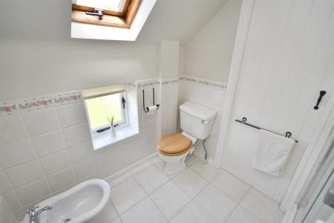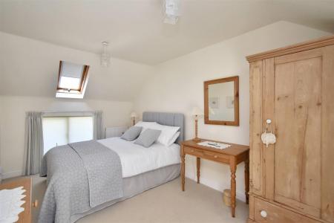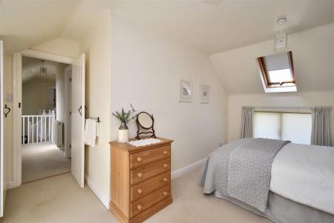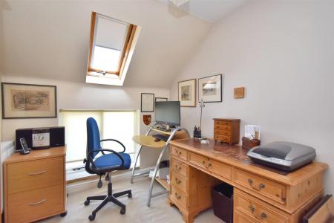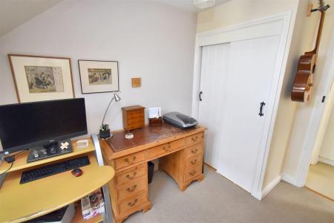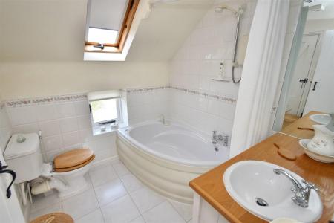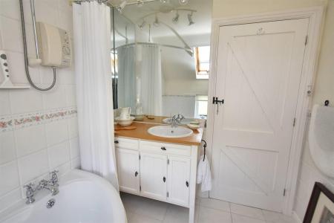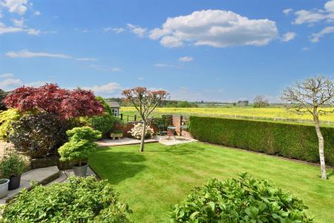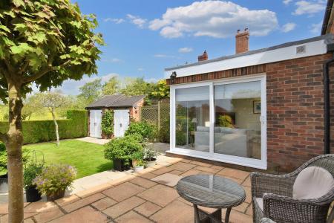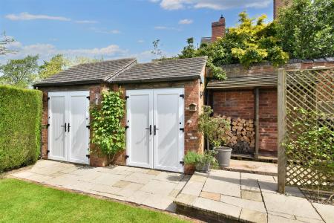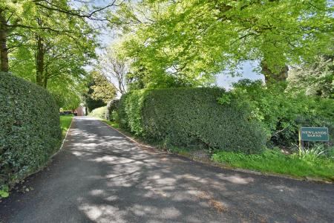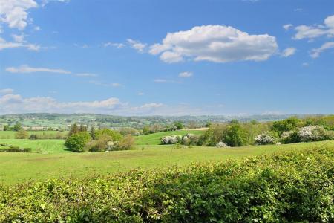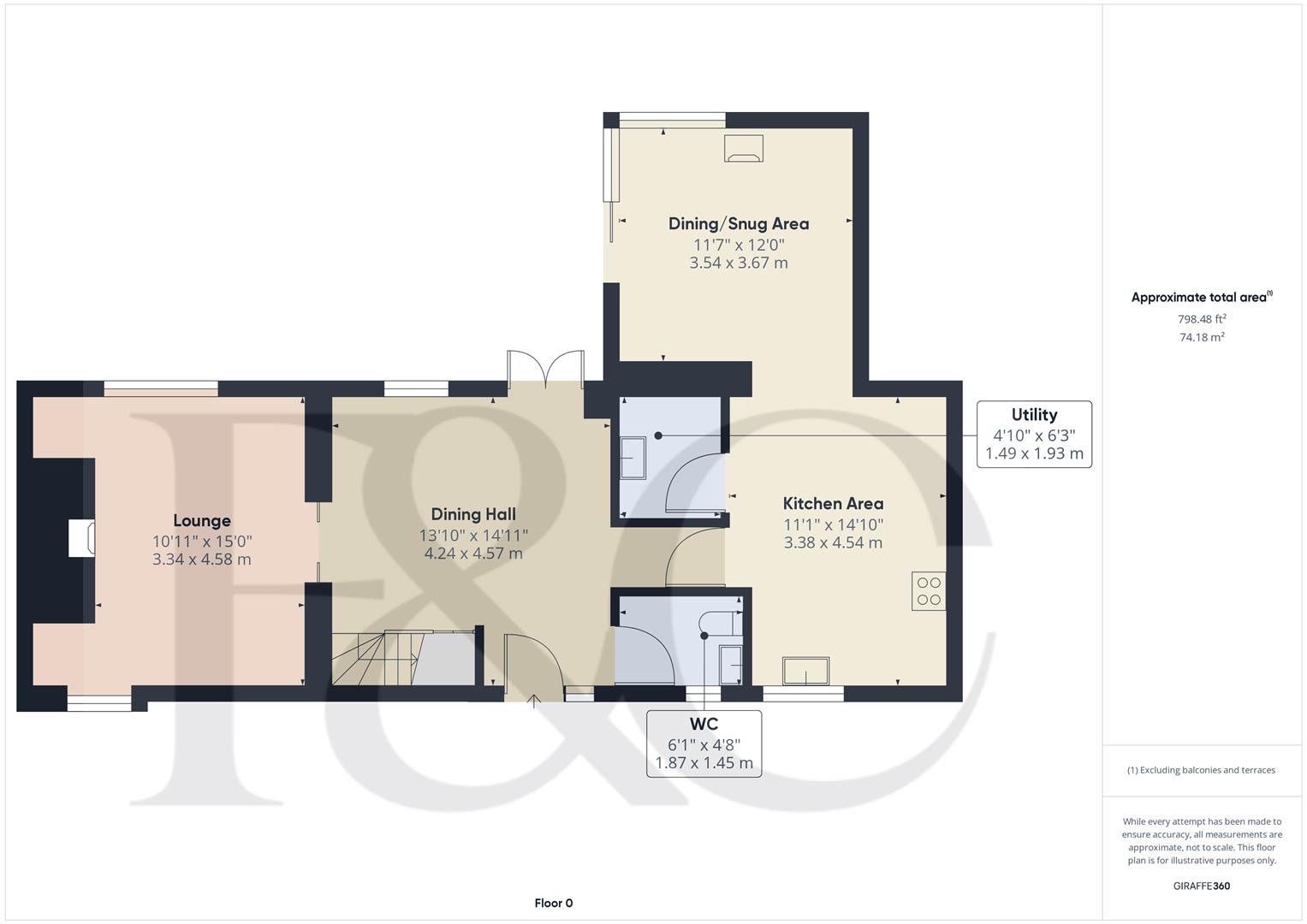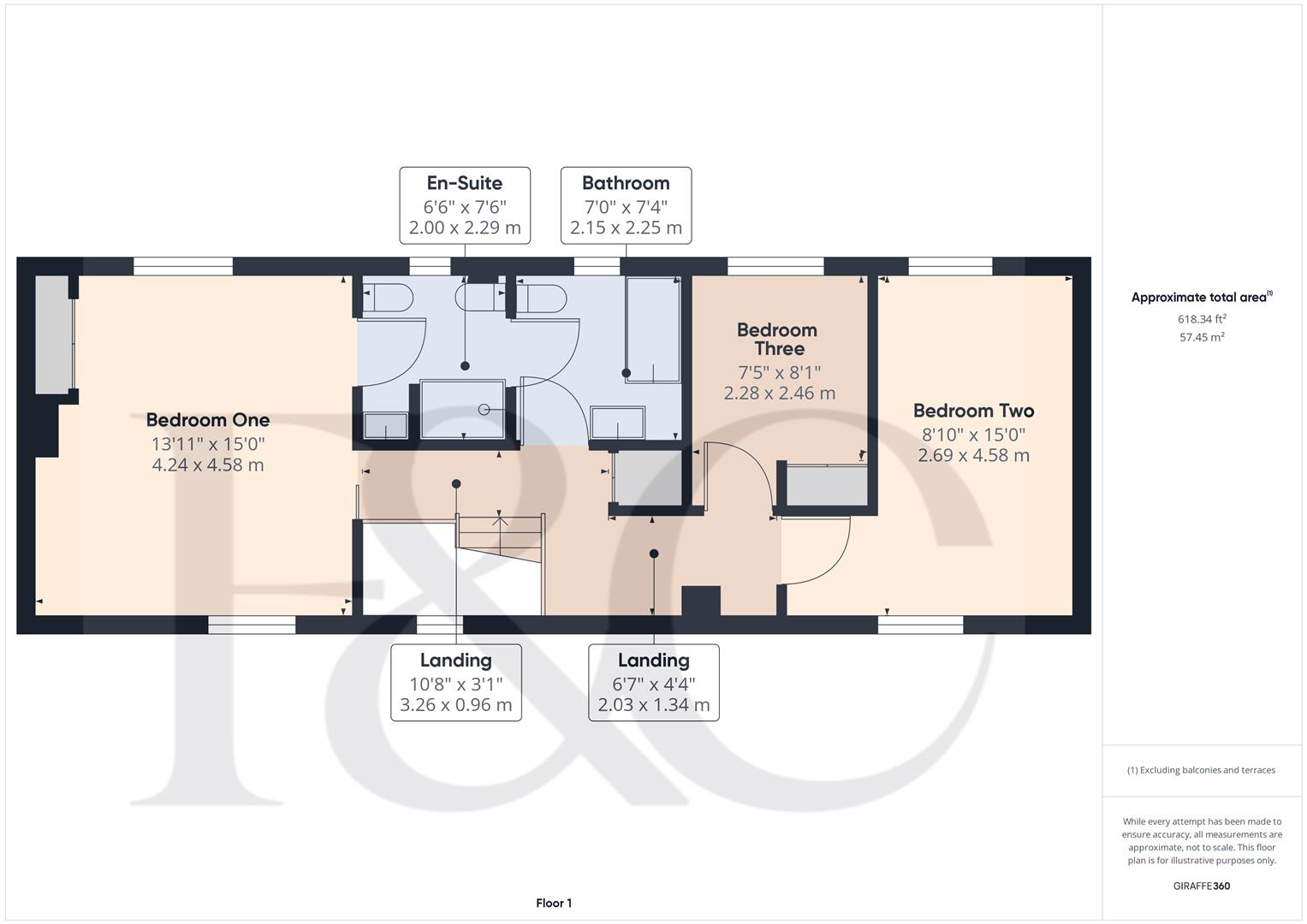- Beautiful Barn Conversion of Style & Character
- Delightful Countryside Views
- Lounge & Dining Room
- Superb Extended Living Kitchen/Dining/Snug
- Utility & Cloakroom
- Three Bedrooms & Two Bathrooms
- Landscaped Private Gardens
- Block Paved Driveway for Four Vehicles
- Exclusive Private Courtyard Development
- Ecclesbourne School Catchment Area
3 Bedroom Barn Conversion for sale in Derby
BEAUTIFUL BARN CONVERSION - Spacious extended three bedroom barn conversion with private garden backing onto delightful open countryside situated between Quarndon and Windley.
Quarndon 2 miles, Duffield 2 miles, Belper 6 miles, Derby 8 miles, Ashbourne 10 miles
The Location - The village of Quarndon has a cricket ground and noted Joiners Arms public house. It has the benefit of a noted primary school ( The Curzon Church of England ) and is close to Kedleston golf course. The village of Duffield provides a varied selection of shops, schools (William Gilbert/The Meadows and The Ecclesbourne school). There is a regular train service to Derby city centre which lies 5 miles to the south of the village. Local recreational facilities include football, rugby, cricket, tennis/squash club and Chevin golf course.
For those who enjoy the great outdoors this property is perfect offering delightful walks, cycling and countryside scenery on your doorstep.
Accommodation -
Ground Floor -
Lounge - With feature exposed chimney breast incorporating inset oak lintel with log burning stove and raised stone hearth, two radiators, spotlights to ceiling, two sealed unit double glazed windows, exposed stonework, countryside views and internal sliding character doors.
Dining Hall - 4.57 x 4.24 (14'11" x 13'10") - With entrance door, two radiators, sealed unit double glazed window, countryside views, double glazed French doors opening onto sun patio and private garden and staircase leading to first floor with under-stairs storage cupboard.
Inner Lobby - With door giving access to living kitchen/dining room.
Extended Living Kitchen/Dining/Snug -
Dining/Snug Area - 3.67 x 3.54 (12'0" x 11'7") - With two radiators, skylight style window, corner double glazed window incorporating sliding doors opening onto sun patio and private garden with countryside views and open square archway leading into kitchen.
Kitchen Area - 4.54 x 3.38 (14'10" x 11'1") - With one and a half sink unit with chrome mixer tap, wall and base fitted units with matching worktops, tiled splash-backs, built-in Neff induction hob with Neff extractor hood over, built-in stainless steel electric fan assisted oven, warming plate drawer, built-in Bosch dishwasher, radiator, sealed unit double glazed window, spotlights to ceiling, internal door giving access to utility room and open square archway leading back into dining/snug area.
Utility - 1.93 x 1.49 (6'3" x 4'10") - With single sink with chrome mixer tap, wall and base units with matching worktops, plumbing for automatic washing machine, space for tumble dryer, radiator, tiled splash-backs, extractor fan, shelving and internal latched door.
Cloakroom - 1.87 x 1.45 (6'1" x 4'9") - With low level WC, pedestal wash handbasin, tiled splash-backs, radiator, sealed unit double glazed window and internal latched door.
First Floor -
Landing - With attractive balustrade, Velux style window with fitted blind, a range of fitted useful storage cupboards, radiator, access to roof space, sealed unit double glazed window with stone sill to front and built-in cupboard housing the Worcester boiler.
Double Bedroom One - 4.58 x 4.24 (15'0" x 13'10") - With built-in double wardrobe and matching fitted cupboard, exposed oak beam, exposed brickwork, two radiators, countryside views, sealed unit double glazed window with stone sill with aspect to front, access to roof space, skylight window with fitted blind to rear, additional sealed unit double glazed window to rear with stone sill, countryside views and internal character door.
En-Suite - 2.29 x 2.00 (7'6" x 6'6") - With double shower cubicle with Mira shower, pedestal wash handbasin, low level WC, tiled splash-backs, tiled flooring, bidet, shaver point, fitted mirror with glass shelf, spotlights to ceiling, extractor fan, Velux style window with fitted blind to rear, sealed unit double glazed obscure window and internal character door.
Double Bedroom Two - 4.58 x 2.69 (15'0" x 8'9") - With two radiators, fitted wardrobe, sealed unit double glazed window with stone sill and aspect to front, skylight window to rear with fitted blind, sealed unit double glazed window to rear with stone sill, countryside views and internal character door.
Single Bedroom Three - 2.46 x 2.28 (8'0" x 7'5") - (Currently used as a study) with fitted wardrobe, radiator, skylight window to rear with fitted blind, sealed unit double glazed window to rear with stone sill and internal character door.
Bathroom - 2.25 x 2.15 (7'4" x 7'0") - With corner bath with electric shower over, fitted washbasin with fitted base cupboard underneath, corner fitted mirror, shaver point, low level WC, tiled splash-backs, tiled flooring with underfloor heating, double glazed Velux window to rear with fitted blind, sealed unit double glazed obscure window and internal character door.
Front Garden - The property is set back behind a deep lawned fore-garden with paved pathway leading to the entrance door.
Rear Garden - To the rear of the property and being of a major asset and sale to this particular property is its private, landscaped enclosed rear garden enjoying fine countryside views. The garden enjoys shaped lawns with a varied selection of shrubs, plants and trees, large sun patio/terrace and additional small patio at the bottom of the garden. Useful log store and bin store.
Driveway - A block paved driveway provides car standing spaces for four vehicles.
Brick Store One - 1.76 x 1.08 (5'9" x 3'6") - With light.
Brick Store Two - 2.57 x 1.23 (8'5" x 4'0") - With power and lighting.
Council Tax Band - F - Amber Valley
Newlands Barns - Within this exclusive development of a total of six barn conversions there is a service charge of �50 per month for the maintenance of the driveways and the communal areas by the request of the Newlands Barns Management. The new owner of this property will become part of the management company which is made up of the owners of the properties. The property can not be let out on the rental market or for a holiday home. Communal Septic Tank.
Directions - From Derby City centre head north along Duffield Road (A6) proceed through the suburbs of Darley Abbey and Allestree, proceed towards to Duffield via Derby Road and at the set of traffic lights turn left on to Broadway eventually take the left hand turn into Cumberhills Road, proceed along Cumberhills Road and into open countryside. At the crossroads turn right into Woodfall Lane proceed for approximately 1 mile and Newlands Barns will be located on the left hand side, proceed into the courtyard an park on the left.
Important information
This is not a Shared Ownership Property
Property Ref: 10877_33096214
Similar Properties
Allison House, Ambergate, Belper, Derbyshire
5 Bedroom Detached House | Offers in region of £525,000
LOVELY FAMILY HOME - LOTS OF PARKING - Beautiful five bedroom detached property of style and character with double garag...
Hall Farm Road, Duffield, Belper, Derbyshire
4 Bedroom Detached Bungalow | Offers in region of £525,000
ECCLESBOURNE SCHOOL CATCHMENT AREA - A most impressive four bedroom, two bathroom, detached bungalow with private garden...
Hall Farm Road, Duffield, Belper, Derbyshire
3 Bedroom Detached House | Offers in region of £515,000
ECCLESBOURNE SCHOOL CATCHMENT AREA - A three bedroom detached property with large garden, located within a short walk of...
Alderwasley, Belper, Derbyshire
3 Bedroom Detached House | Offers in region of £529,950
Fletcher & Company are delighted to offer this charming three bedroom and three bathroom detached bungalow with two-car...
St. Alkmunds Close, Duffield, Belper, Derbyshire
5 Bedroom Detached House | Offers in region of £535,000
ECCLESBOURNE SCHOOL CATCHMENT AREA - A five bedroom detached family home with double garage located in a cul-de-sac with...
Bullhurst Lane, Weston Underwood, Ashbourne
4 Bedroom Detached House | Offers in region of £550,000
ECCLESBOURNE SCHOOL CATCHMENT AREA - This four bedroom detached property with double garage is set along a pleasant coun...

Fletcher & Company Estate Agents (Duffield)
Duffield, Derbyshire, DE56 4GD
How much is your home worth?
Use our short form to request a valuation of your property.
Request a Valuation


