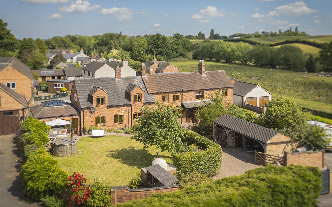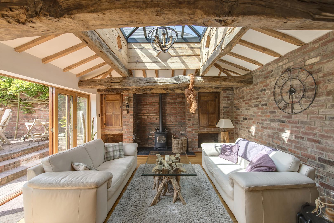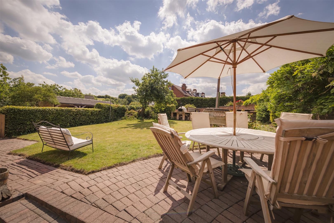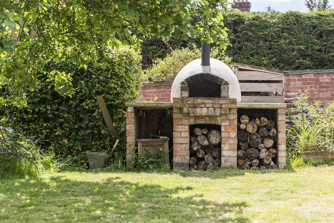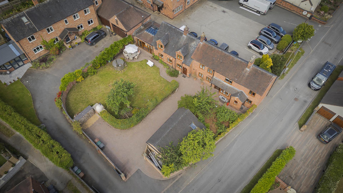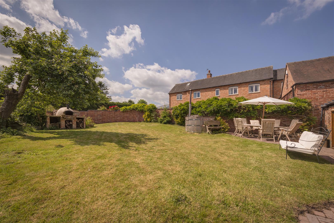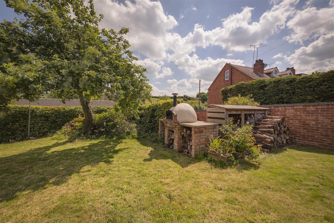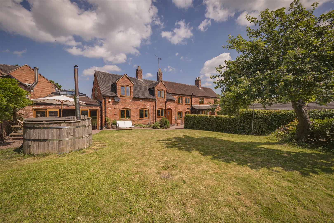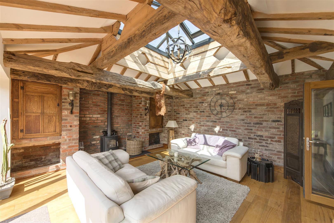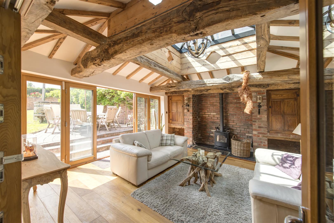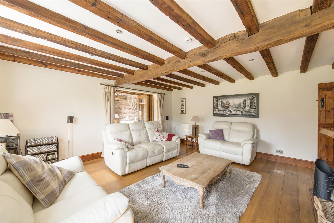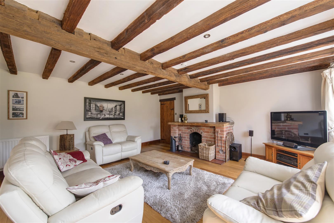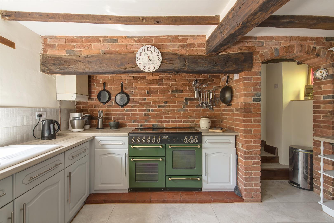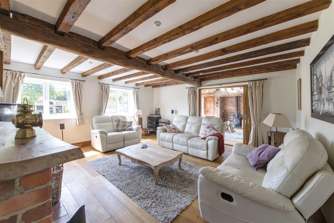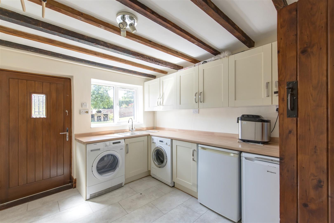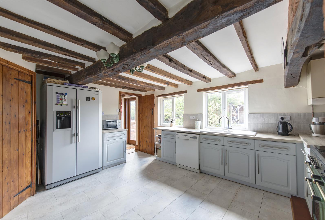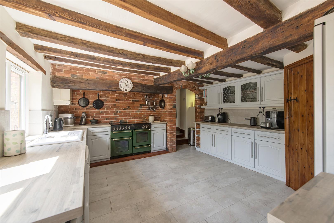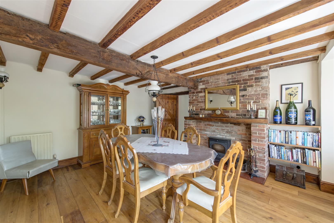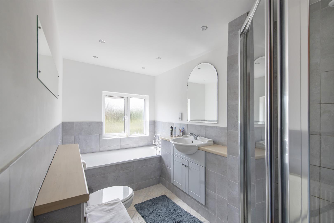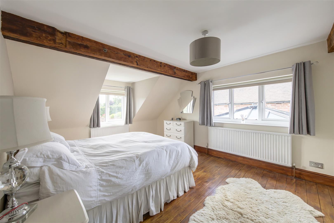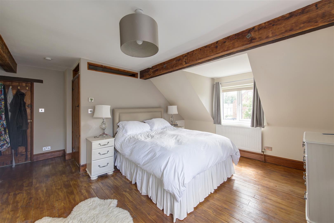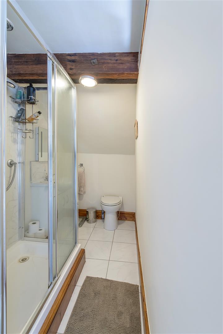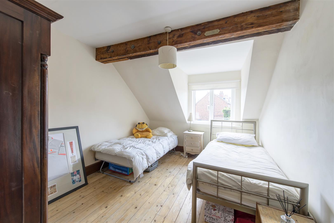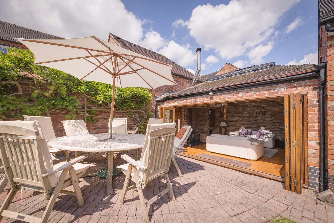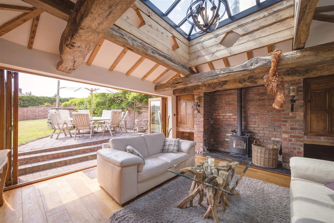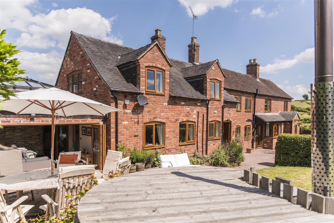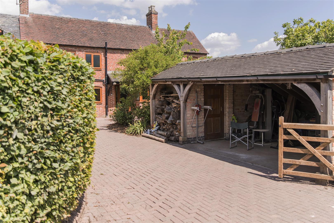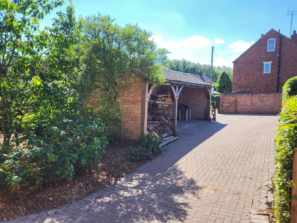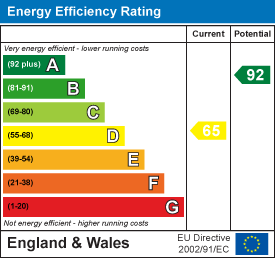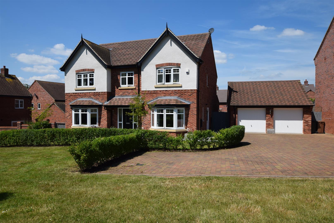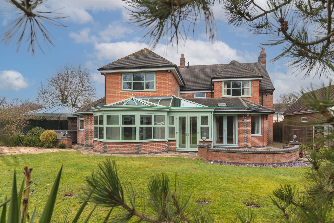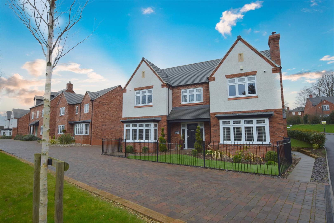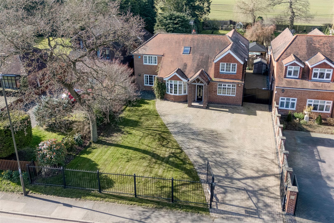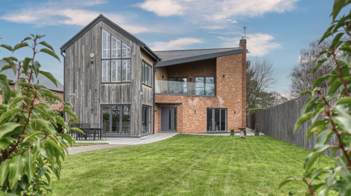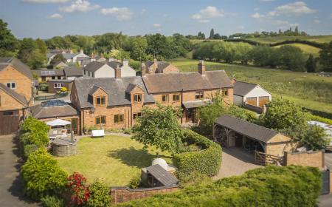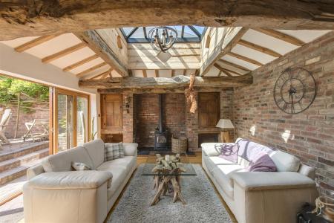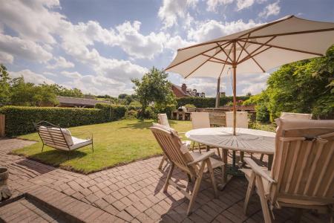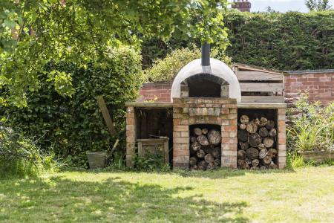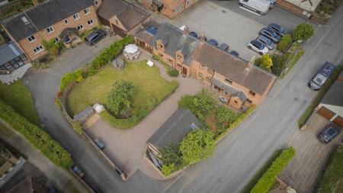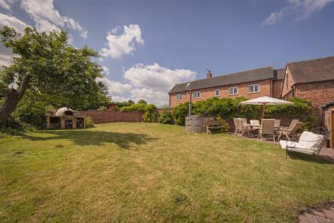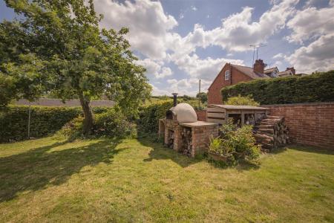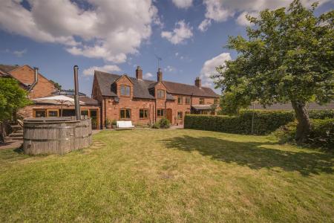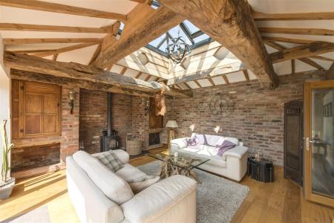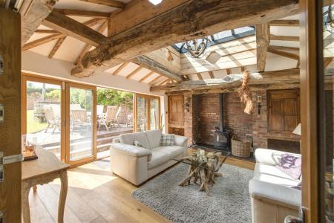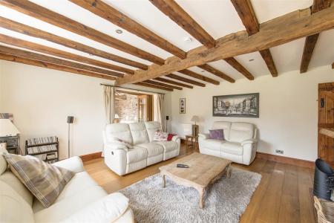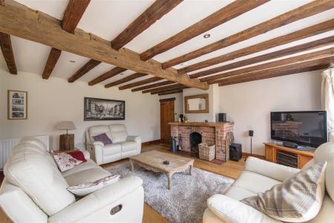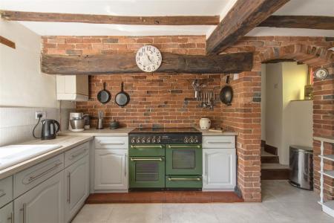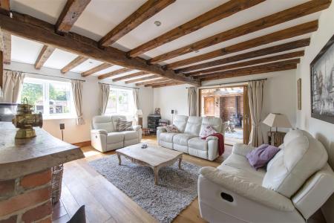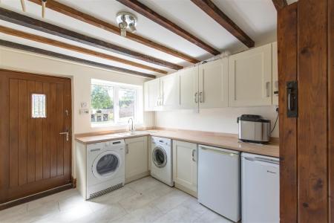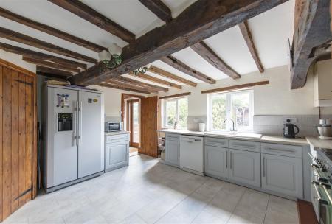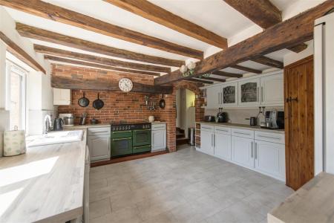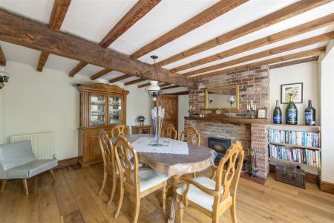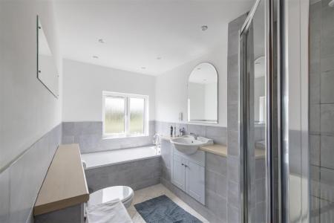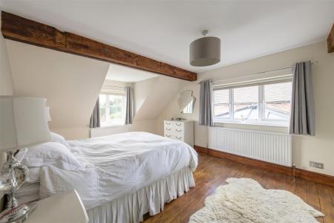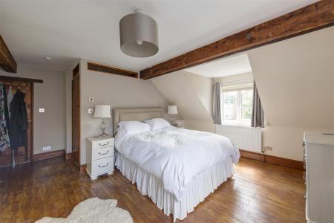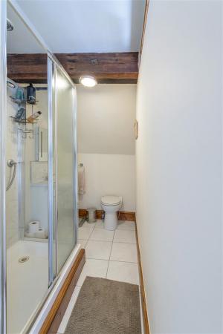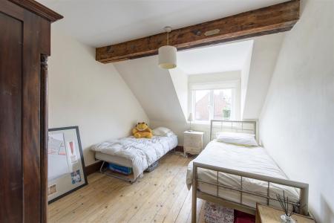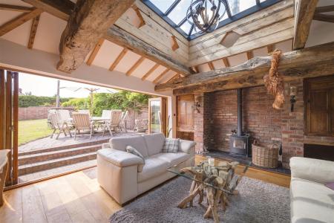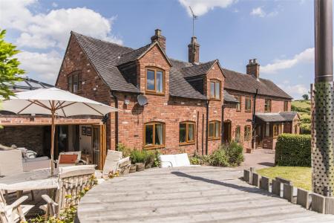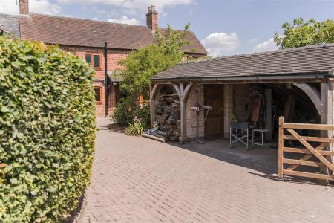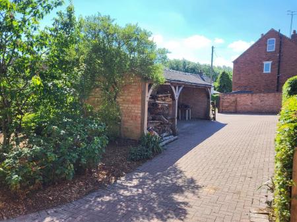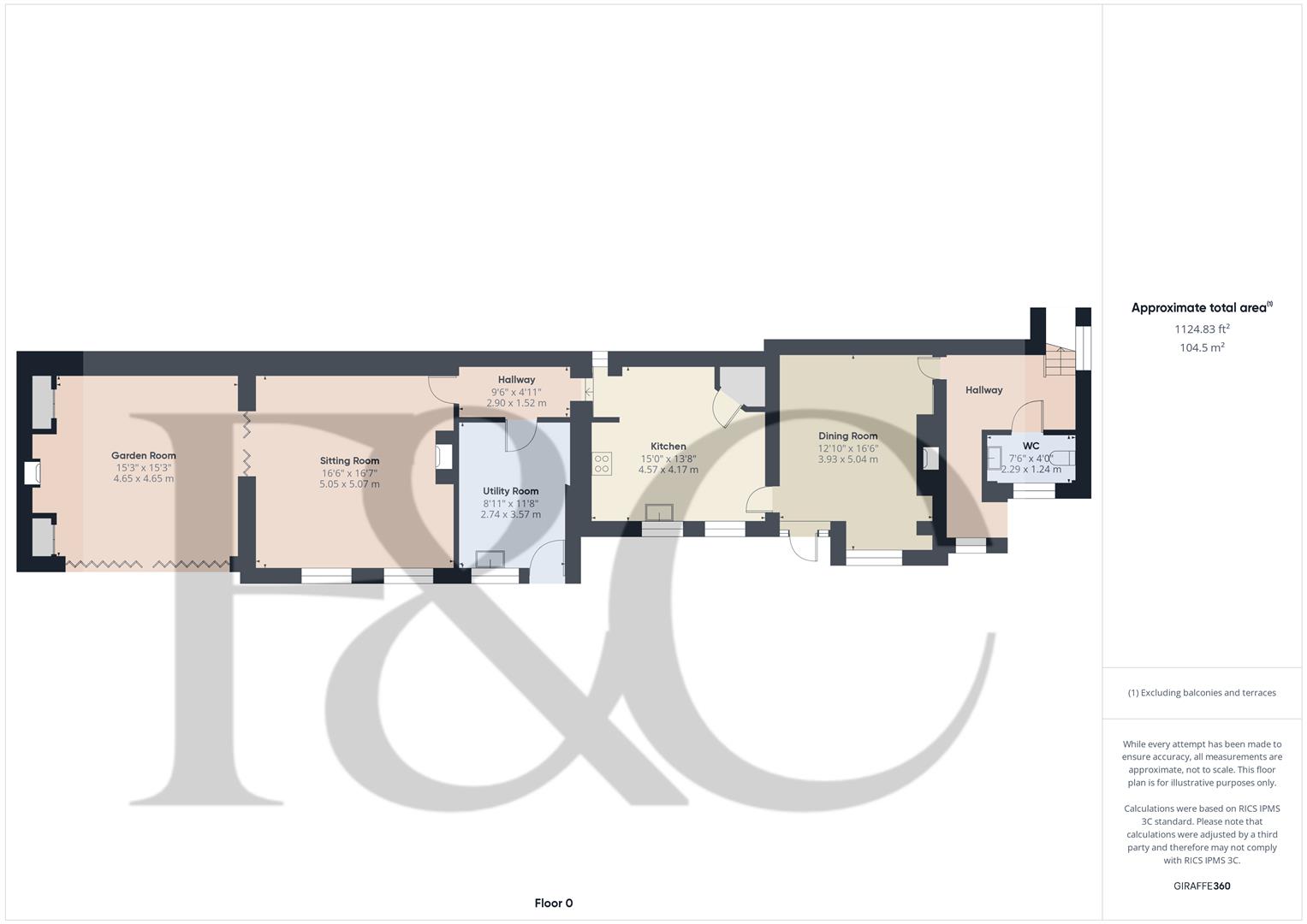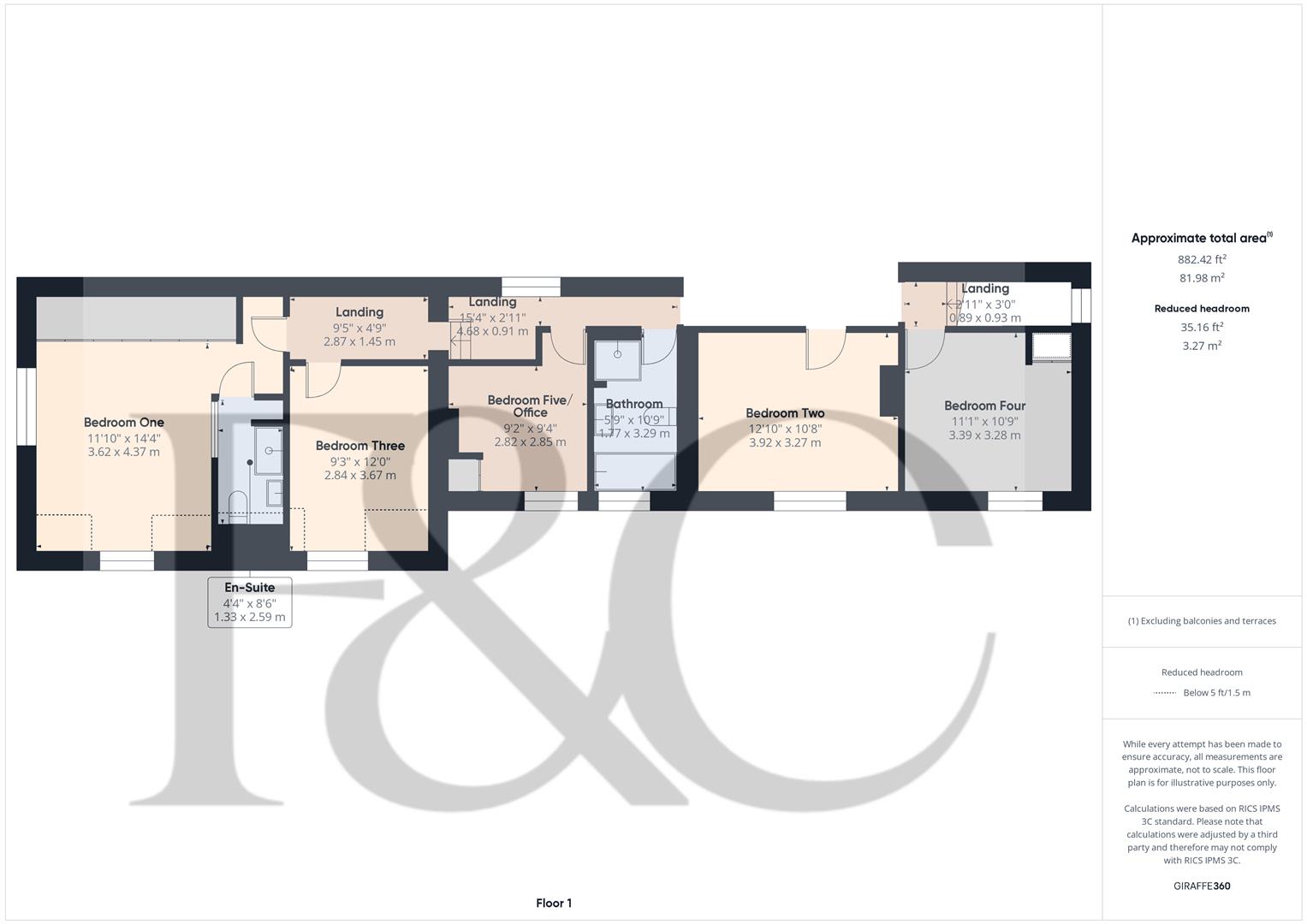- A characterful, Extended Detached Cottage In Sought After Repton
- Versatile And Spacious Accommodation
- Entrance hall And Cloakroom/Wc
- Fitted Kitchen And Utility Room
- Lounge And Separate Dining Room
- Garden Room With Exposed Timber And Opening To The Garden
- Five Bedrooms
- Family Bathroom And Ensuite To Main Bedroom
- Parking For Numerous Cars And A Barn Style Character Car Port
- Delightful South Facing Garden And Patio
5 Bedroom Detached House for sale in Derby
Nestled in the sought-after village of Repton, Derby, this charming detached cottage offers a perfect blend of character and modern living. With five spacious bedrooms, this home is ideal for families or those seeking extra space. The property boasts three inviting reception rooms, providing ample areas for relaxation and entertainment.
One of the standout features of this delightful home is its south-facing gardens, which are perfect for enjoying sunny afternoons and hosting gatherings. The gardens are not only a beautiful outdoor space but also enhance the overall appeal of the property.
For those with vehicles, the property offers off-road parking for up to six vehicles, complemented by a convenient barn-style carport. This ensures that parking is never a concern, making it an excellent choice for families or individuals with multiple cars.
Repton is a picturesque village known for its community spirit, reputable school, scenic surroundings and convenience to the A38, A50 and M1, making it a desirable location for those looking to settle in a tranquil yet vibrant area. This detached cottage is a rare find, combining charm, space, and practicality in one of Derbyshire's most attractive villages. Don't miss the opportunity to make this enchanting property your new home.
The Location - Repton has long been one of South Derbyshire's most popular villages, noted for its schooling, Repton Prep and charming architecture. The location also benefits from a reputable primary school and a selection of amenities within the village including shops, restaurants and noted public houses.
The property is located close to neighbouring Willington which boasts a further range of amenities, a Marina and a train station. Repton is highly convenient for commuting to both Derby and Burton-upon-Trent and excellent transport links include the A38 and A50.
Accommodation -
Ground Floor -
Entrance Hall - 2.90 x 1.52 (9'6" x 4'11") - Having a door providing access to the front, a double glazed window, a central heating radiator and stairs lead off to the first floor. There is a double glazed window to the side and exposed beams to the ceiling.
Cloakroom - 2.29 x 1.24 (7'6" x 4'0") - Appointed with a two piece suite comprising a vanity wash handbasin with useful cupboards beneath and a low flush WC. There is a wood grain effect floor, a central heating radiator, a UPVC double glazed window, a wall mounted mirror and exposed beams to the ceiling.
Dining Room - 5.04 x 3.93 (16'6" x 12'10") - Having a feature exposed brick fireplace with timber mantle and tiled hearth housing a cast iron multi-fuel stove. There are exposed beams to the ceiling, a wooden floor, shelving to the alcoves, a central heating radiator, a UPVC double glazed window to the garden, door giving access to the properties cellar and a hardwood double glazed door which provides access to the front.
Kitchen - 4.57 x 4.17 (14'11" x 13'8") - Comprehensively fitted with a range of base cupboards, drawers and eye level units with leaded glass display cabinets and open shelving, and a wood grain effect work surface over incorporating a one and a half bowl porcelain sink with chrome mixer tap. Having a space for an American style fridge/freezer, plumbing for a dishwasher and tiling to all splashback areas. Having a wall mounted boiler (serving the domestic hot water and heating system) and two UPVC double glazed windows overlooking the garden. Having exposed brickwork, beams to the ceiling and an inglenook alcove housing a range cooker. Steps lead to the inner hall which has exposed beams to the ceiling.
Utility - 3.57 x 2.74 (11'8" x 8'11") - Comprehensively fitted with a range of modern base cupboards and eye level units with a wood grain effect roll edge worktop over incorporating a stainless sink drainer unit with mixer tap. There is plumbing for an automatic washing machine, vent for a tumble dryer, space for a refrigerator and freezer. Having feature tiled floor, a central heating radiator, beams to the ceiling and a UPVC double glazed window to the garden. A door with feature inset leaded glass pane provides access to the garden and driveway.
Sitting Room - 5.07 x 5.05 (16'7" x 16'6") - Having a feature brick multi fuel stove with tiled hearth and timber mantle housing an open fire. There is an oak floor, beams to the ceiling, inset spotlighting, two central heating radiators and two UPVC double glazed windows overlooking the garden. Double glazed hardwood bifold doors lead to the garden room.
Garden Room - 4.65 x 4.65 (15'3" x 15'3") - Having a feature inglenook fireplace with exposed brickwork, timber beam and tiled hearth housing a log burning stove. To the surround there are built-in cupboards with timber doors, exposed beams to the ceiling, timber features and a double glazed lantern style ceiling light. Having a wooden floor and hardwood double glazed folding doors opening fully to the garden and patio.
First Floor Landing - 4.68 x 2.87 x 1.45 x 0.93 x 0.91 x 0.89 (15'4" x 9 - Having double glazed windows to the side and rear and doors leading off to all rooms.
Bedroom Four - 3.39 x 3.28 (11'1" x 10'9" ) - With a double built-in wardrobe providing excellent hanging and storage space, a central heating radiator and a UPVC double glazed window.
Bedroom Two - 3.92 x 3.27 (12'10" x 10'8") - Having a central heating radiator and a UPVC double glazed window.
Bathroom - 3.29 x 1.77 (10'9" x 5'9") - Appointed with a four piece suite comprising a corner shower cubicle with electric shower over and glass shower doors, a vanity wash handbasin with useful cupboards beneath and shelving to the surround, a panelled bath with handheld shower attachment over and a low flush WC. There is complementary half tiling to the walls and full tiling to the shower enclosure, a central heating radiator, a wall mounted mirror, electric shaver point, inset spotlighting, a tiled floor and a UPVC double glazed window.
Office/Bedroom Five - 2.85 x 2.82 (9'4" x 9'3") - Having a built-in cupboard, a central heating radiator and a UPVC double glazed window overlooking the garden.
Bedroom Three - 3.67 x 2.84 (12'0" x 9'3") - With a wooden floor, a central heating radiator, an exposed beam to the ceiling and a UPVC double glazed window overlooking the garden.
Bedroom One - 4.37 x 3.62 (14'4" x 11'10") - Appointed with a range of fitted wardrobes providing excellent storage and hanging space. There is a wooden floor, beams to the ceiling, two central heating radiators and UPVC double glazed windows to the front and side elevation.
En-Suite - 2.59 x 1.33 (8'5" x 4'4") - Appointed with a three piece suite comprising a shower cubicle with mains fed shower over and sliding glass shower doors, a vanity wash handbasin with useful cupboards beneath and a low flush WC. There is splashback boarding to the shower and sink, a tiled floor, a wall mounted mirror with light and an extractor fan.
Outside - The cottage sits privately from the road and a driveway provides off road parking for several vehicles, accessed via timber gates. A real feature is the additional open barn-style carport, tool shed and log store. The walled gardens have an orchard and kitchen garden area with a variety of fruit trees including apple, pear trees and a variety of soft fruit. The main garden is laid to a lawn with a pizza oven, hot tub and large patio area ideal for al fresco living/entertaining.
Council Tax Band F -
Property Ref: 112466_33797888
Similar Properties
5 Bedroom Detached House | Guide Price £795,000
A most impressive, detached family home in the popular village of Repton.This is an opportunity to acquire a modern, wel...
5 Bedroom Detached House | Offers in region of £775,000
A substantial, five bedroom, detached residence occupying a fabulous plot measuring one quarter of an acre on the outski...
Tithe Barn Gardens, Repton, Derby
5 Bedroom Detached House | Offers in region of £745,000
Stunning Cameron-built former show home occupying a highly desirable location in the sought-after village of Repton. Thi...
4 Bedroom Detached House | Offers in region of £875,000
A stunning, four double bedroom, detached residence occupying a sizeable plot measuring approximately 1/3 of an acre in...
The Limes, Broomhills Lane, Repton, Derby
4 Bedroom Detached House | Offers in region of £1,200,000
A fabulous, architect designed, individual, four bedroom, detached residence occupying a fabulous private plot in the hi...

Fletcher & Company Estate Agents (Willington)
Mercia Marina, Findern Lane, Willington, Derby, DE65 6DW
How much is your home worth?
Use our short form to request a valuation of your property.
Request a Valuation
