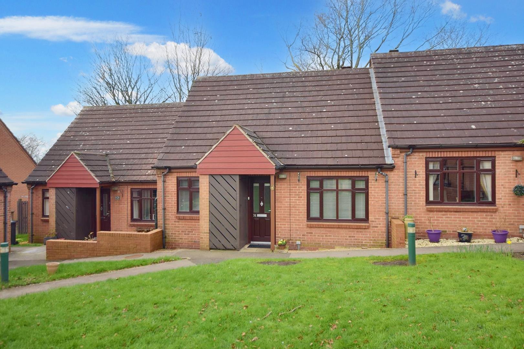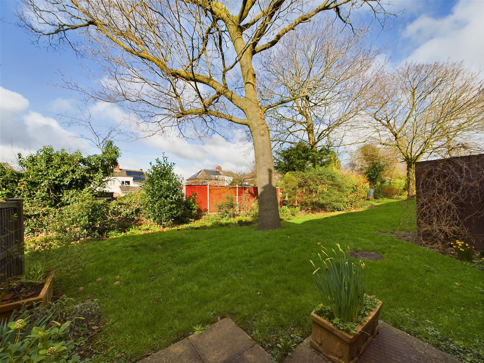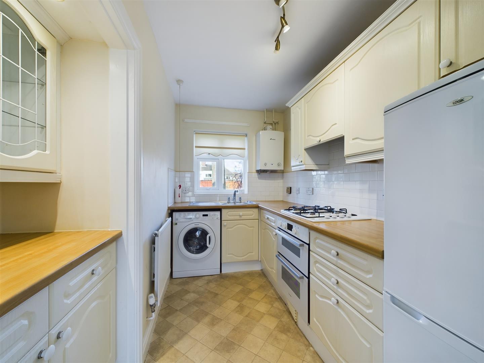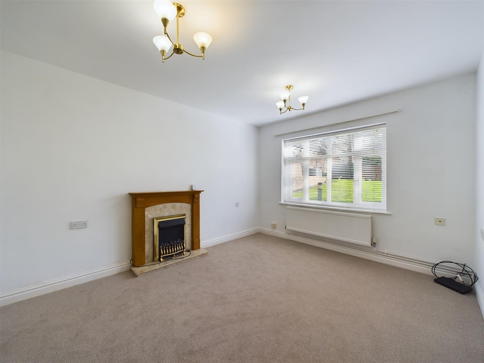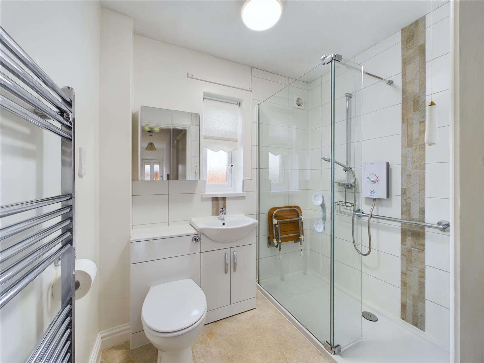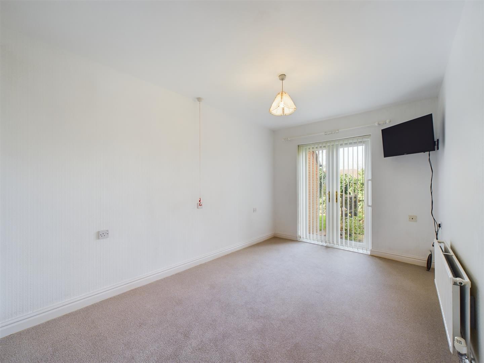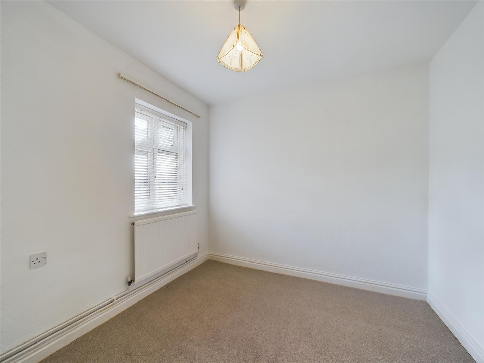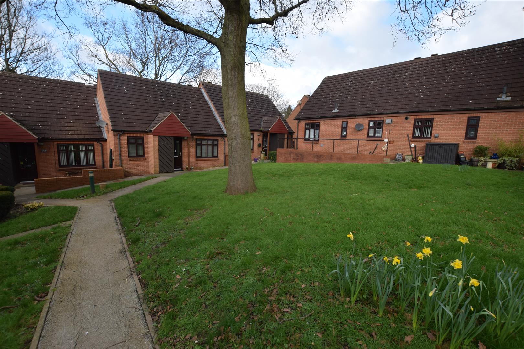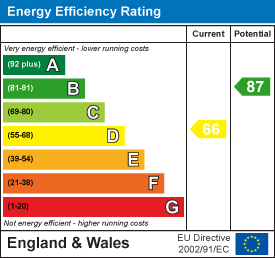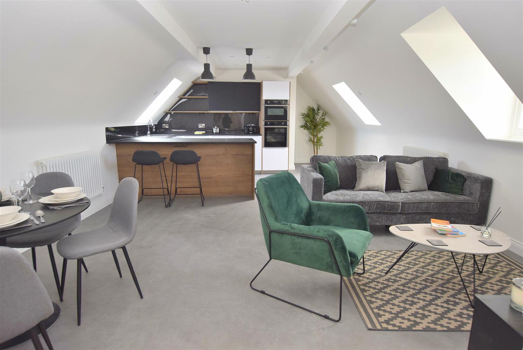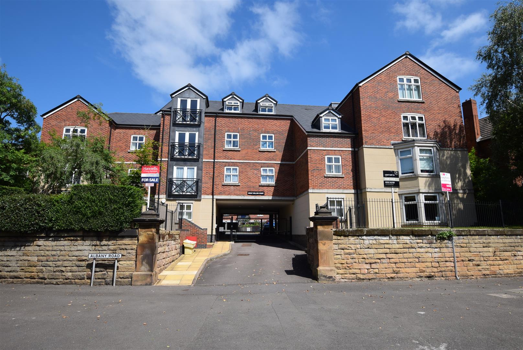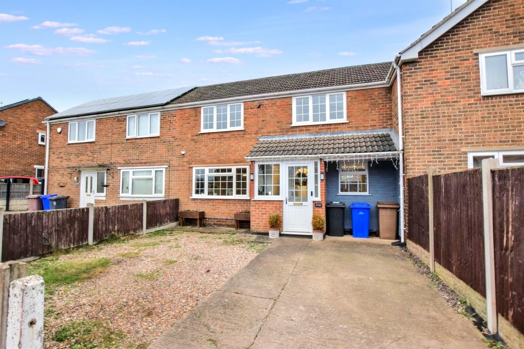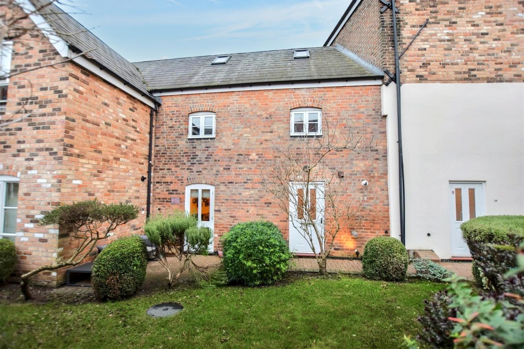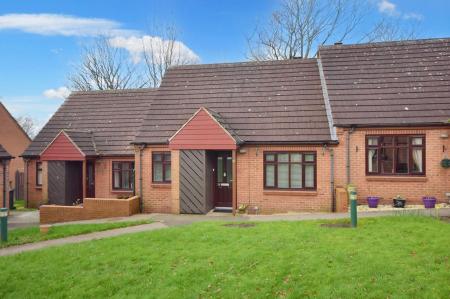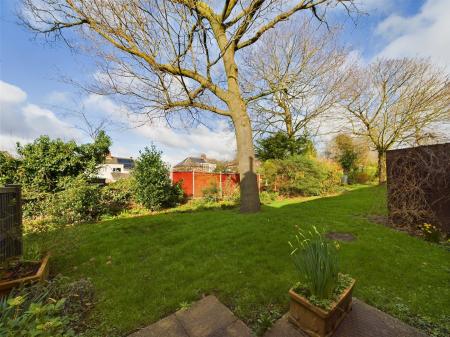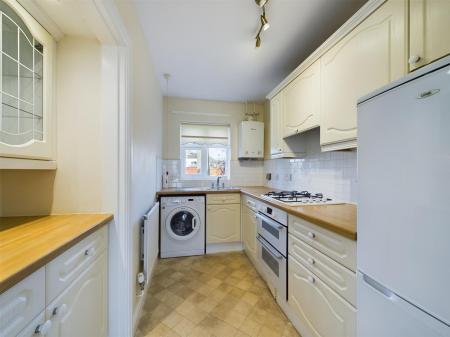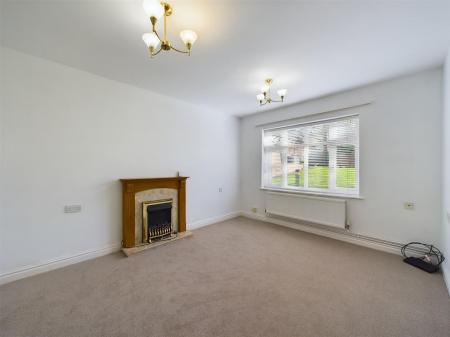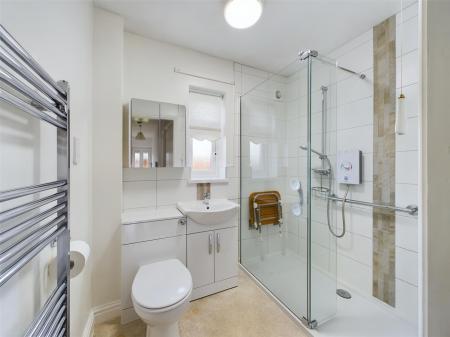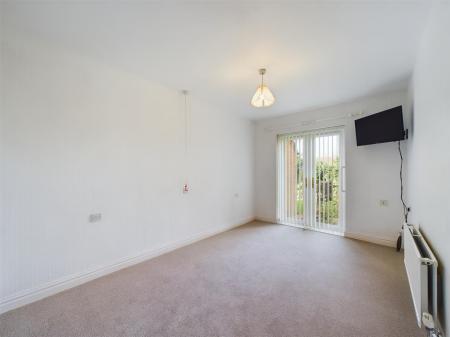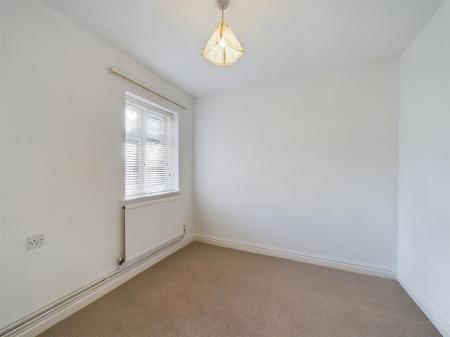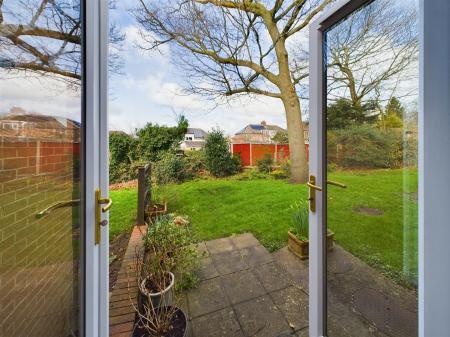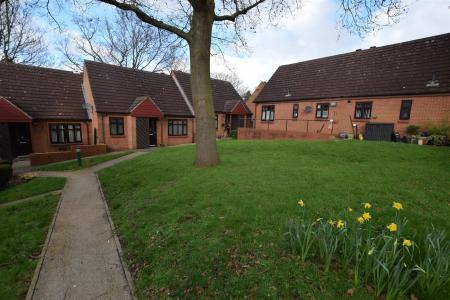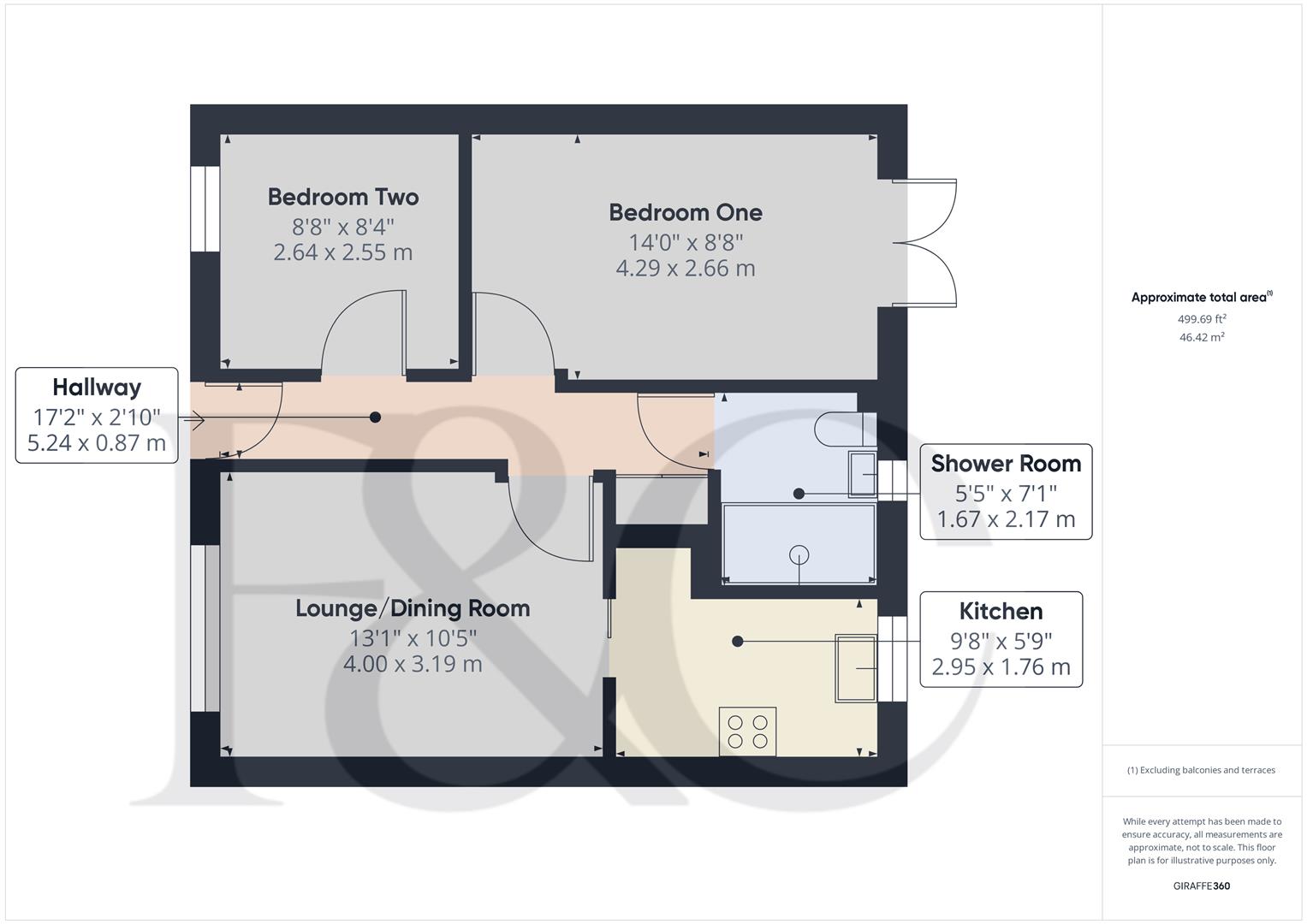- Tastefully Presented Two Bedroom Bungalow
- No Upward Chain
- Double Glazing & Gas Central Heating
- Entrance Hall
- Lounge/Dining Room, Fitted Kitchen
- Two Bedrooms, Well Appointed Shower Room
- Set Within Attractive Communal Gardens
- Rear Patio Accessed off Rear Bedroom
- Allocated Car Parking Space
- 80% Shared Ownership Basis
2 Bedroom Bungalow for sale in Derby
Very well presented two bedroom bungalow, set within an over 55's development and sold on an 80% shared ownership basis.
This is a well positioned two bedroom bungalow set within an over 55's development in sought-after Spondon, sold with the benefit of no upward chain and very well presented throughout.
The property is double glazed and gas central heated with entrance hall, lounge/dining room, fitted kitchen, front bedroom, rear bedroom with French doors opening onto the patio set within communal gardens and a recently re-appointed shower room.
The property is set within attractive communal gardens and benefits from an allocated off road parking space.
The property is leasehold with a lease of 99 years which commenced in 1989 and there is a ground rental monthly service charge of �165.71.
We would further point out that the property is for the over 55's only.
The Location - Spondon is a convenient and popular village location situated approximately four miles east of Derby City Centre and offers an excellent range of local amenities including shops, public houses, a church and cricket club.
Worthy of note; the village Library and Community Hall offer a range of local based activities including Keep Fit, with a strong community spirit to include the elderly. The Beeches also have an active residents group with monthly meetings for those wishing to partake in seasonal activities.
Spondon is also well known for its Village Primary School and West Park Secondary School. Local recreational facilities are close by including football, cricket and children's play area. For those who enjoy the outdoor pursuits, the nearby countryside and Locko Park provide some delightful scenery and country walks.
The property's location also gives fast access onto the A52 leading to the M1 motorway. Ockbrook Village is less than a mile away and benefits from charming village Inns and a further cricket ground.
Accommodation -
Entrance Hall - 5.24 x 0.87 (17'2" x 2'10") - Panelled and sealed unit double glazed entrance door provides access into the hall with central heating radiator, access to loft space, useful storage cupboard also housing the hot water cylinder, emergency pull cord and multipaned door to the lounge/dining room.
Lounge/Dining Room - 4.00 x 3.19 (13'1" x 10'5") - With a feature fireplace with decorative surround and granite hearth with electric fire, central heating radiator, tv aerial point, telephone point, uPVC double glazed window to the front overlooking a pleasant green space and sliding multipaned door to the fitted kitchen.
Fitted Kitchen - 2.95 x 1.76 (9'8" x 5'9") - With wood block effect preparation surfaces and tiled surrounds, inset stainless steel sink unit with mixer tap, fitted base cupboards and drawers with complementary wall mounted cupboards, inset four plate gas hob with built-in oven and grill beneath, fridge/freezer, washing machine, wall mounted Worcester gas-fired boiler, central heating radiator and uPVC double glazed window to the rear, again overlooking a pleasant green area.
Bedroom One - 4.29 x 2.66 (14'0" x 8'8") - With central heating radiator, tv aerial point, wall mounted tv and uPVC double glazed French doors opening onto a small patio area offering views over the communal gardens.
Bedroom Two - 2.64 x 2.55 (8'7" x 8'4") - With central heating radiator and uPVC double glazed window to the front, again with a pleasant open outlook.
Shower Room - 2.17 x 1.67 (7'1" x 5'5") - Recently re-appointed with a white suite comprising low flush WC, vanity unit with wash handbasin and tiled surrounds, fitted cupboard, large walk-in shower cubicle with Bristan shower, chrome towel radiator, extractor fan and uPVC double glazed window to the rear.
Outside -
Communal Gardens - The property is nestled within the development behind a pleasant open green area with mature trees and well stocked borders. The communal gardens continue to the rear and this particular property benefits from French doors giving direct access onto a patio area offering very pleasant views over the mature gardens featuring lawns, well stocked borders and mature trees.
Car Parking - The property benefits from an allocated off road parking space.
Council Tax Band B - Derby - Please note the property is 80% shared ownership with Place for People - the annual service charge from 1st January 2024 is �1,988.57 equating to �165.71 per month.
Property Ref: 1882645_32918550
Similar Properties
Kings Crescent, Strutts Park, Derby
2 Bedroom Penthouse | £1,150pcm
PENTHOUSE - KINGS CRESCENT - A most spacious, stunning, high specification, fourth floor apartment offering over 1100 sq...
Great Willow Court, Off Uttoxeter Road, Derby
1 Bedroom Apartment | £135,000
IDEAL FIRST TIME BUY OR INVESTMENT - A beautifully appointed and most spacious one bedroom mews apartment, set in this m...
2 Bedroom Terraced House | Offers in region of £165,000
A well-presented, two bedroom, mid-townhouse occupying a quiet residential location in popular Kirk Hallam.This is a wel...
2 Bedroom Townhouse | £165,000
This is a fabulous opportunity to acquire a stylish, two storey, two bedroom townhouse set within popular Millgate, loca...

Fletcher & Company Estate Agents (Derby)
Millenium Way, Pride Park, Derby, Derbyshire, DE24 8LZ
How much is your home worth?
Use our short form to request a valuation of your property.
Request a Valuation
