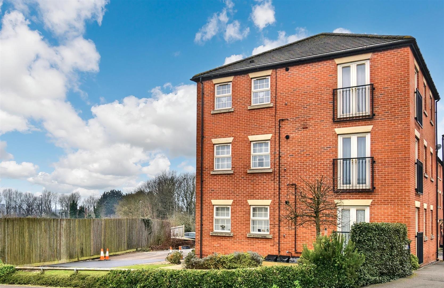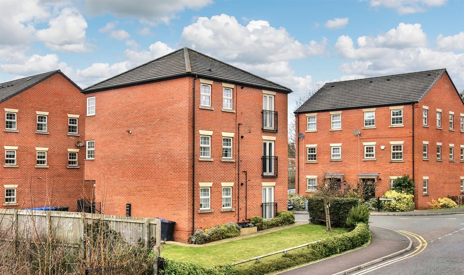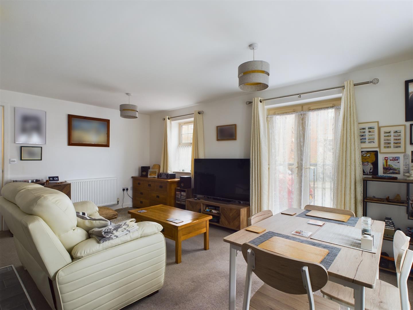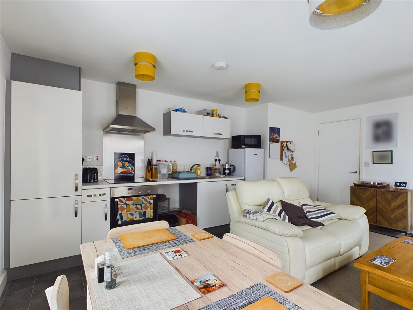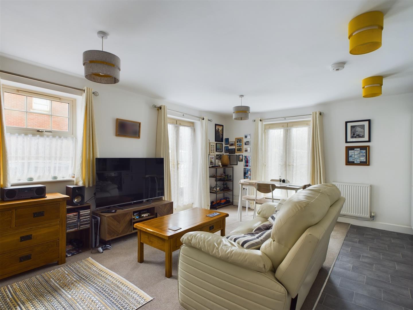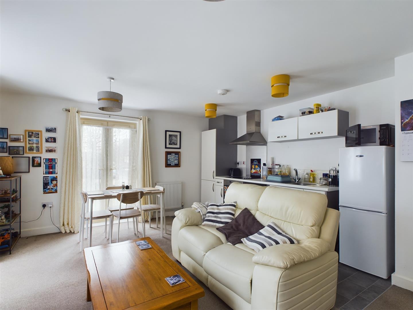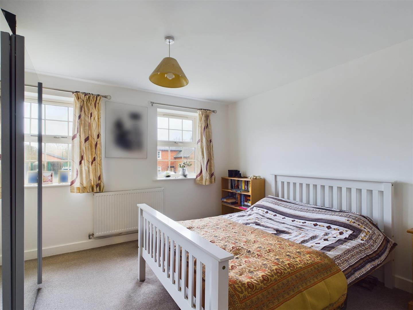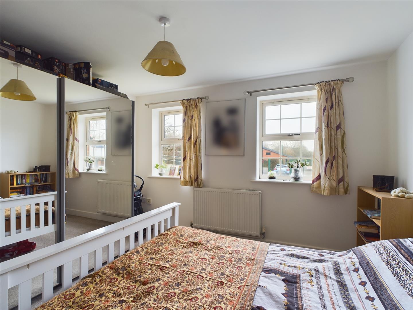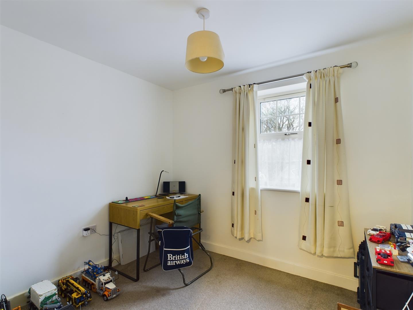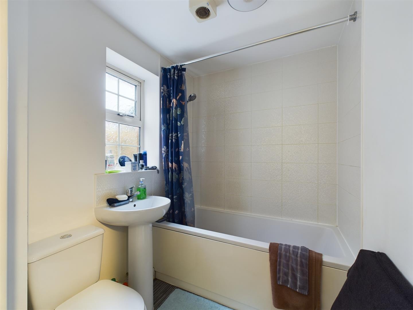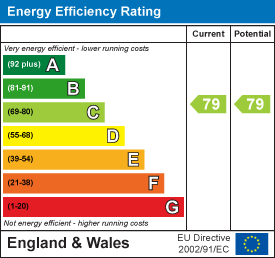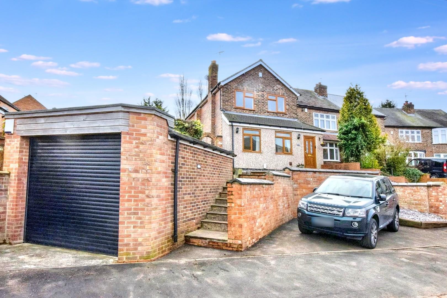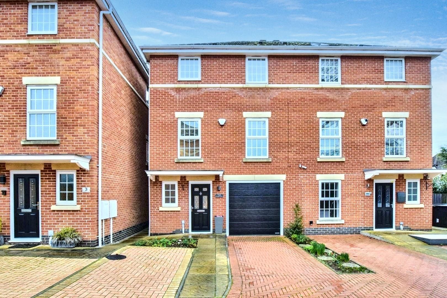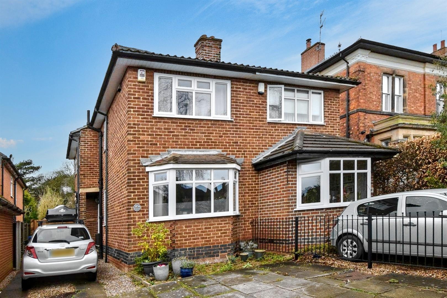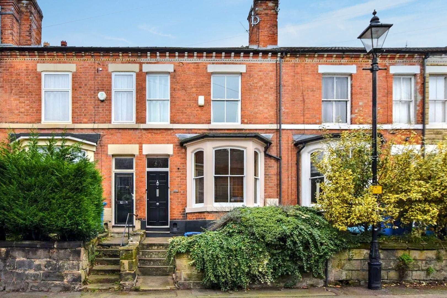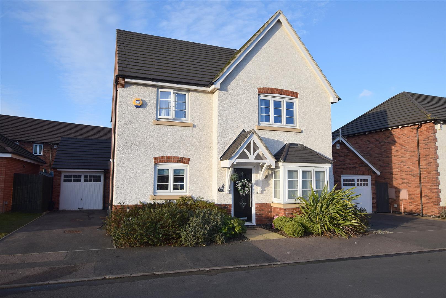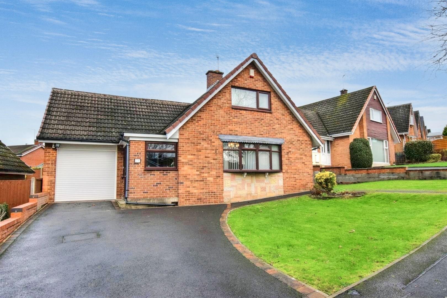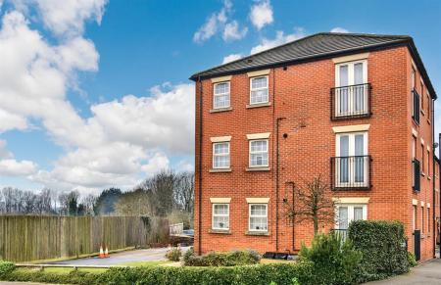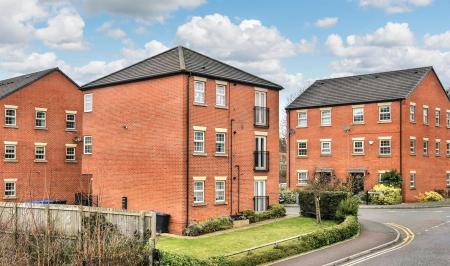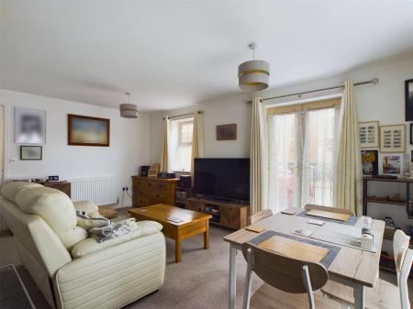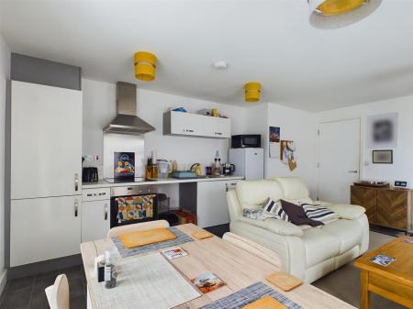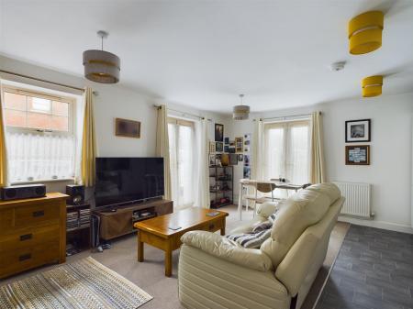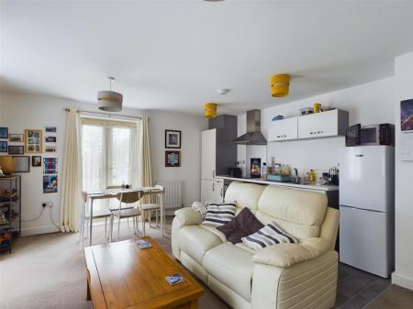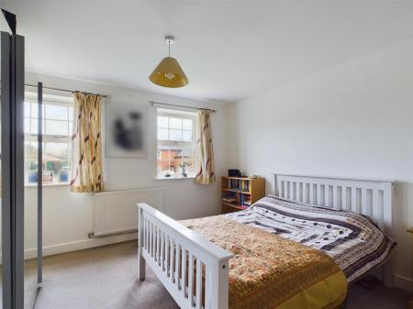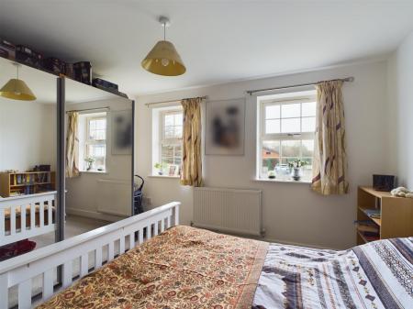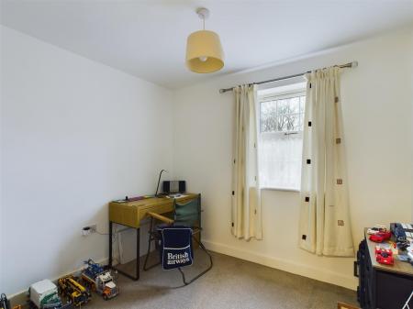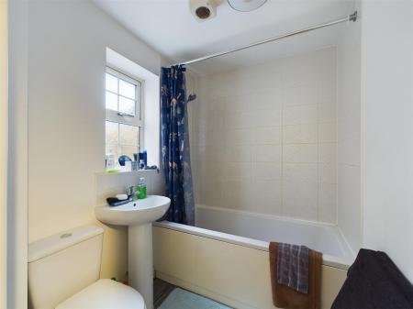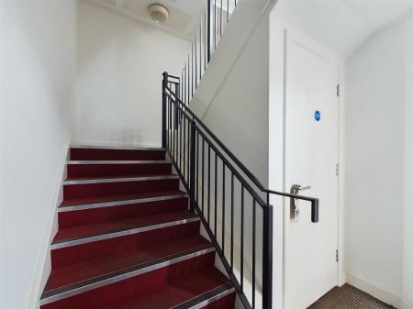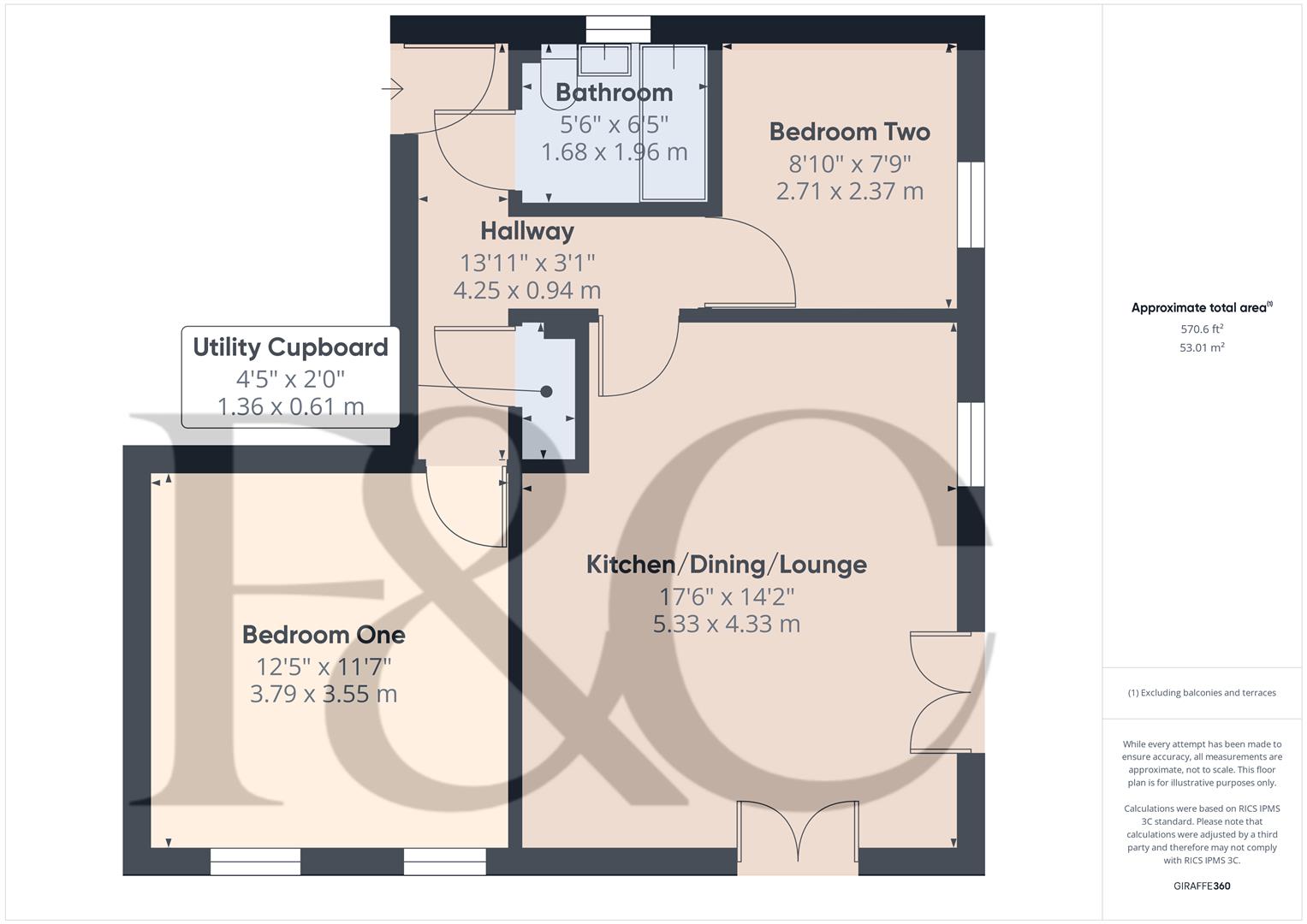- Investment Opportunity with a Potential Income of �27,500 pa.
- Detached Block of Three Apartments
- Ground Floor - 2 Bedroom
- First Floor - 2 Bedroom
- Second Floor - 2 Bedroom
- Communal Gardens & Car Parking
- The sale Includes the FREEHOLD
- Apartments Occupied by Current Tenants
- Investment Only
- Rare Opportunity
6 Bedroom Detached House for sale in Derby
*** Excellent Investment Opportunity with a Potential Income of �27,500 pa. ***
THREE, two bedroom apartments in a detached block of three, built in 2012 with reliable present tenants occupied.
The block includes a car park, small garden and utility area and the sale includes the FREEHOLD.
The location is excellent, being close to Spondon Railway station, good bus routes, the M1 junction 25, the East Midlands International airport and the centres of both Derby and Nottingham.
Accommodation -
Communal Secure Entrance Door -
Apartment One -
Entrance Hall - 4.25 x 0.94 (13'11" x 3'1") - With built-in storage cupboard, plumbing for automatic washing machine and radiator.
Open Plan Living Kitchen/Dining/Lounge - 5.33 x 4.33 (17'5" x 14'2") - With wall and base units with worktops, electric hob, electric oven, extractor hood, gas boiler, radiator, double glazed French doors and single sink with mixer tap.
Utility Cupboard - 1.36 x 0.61 (4'5" x 2'0") - With plumbing for automatic washing machine and space for tumble dryer.
Bedroom One - 3.79 x 3.55 (12'5" x 11'7") - With radiator and two double glazed windows.
Bedroom Two - 2.71 x 2.37 (8'10" x 7'9") - With radiator and double glazed window.
Bathroom - 1.96 x 1.68 (6'5" x 5'6") - With bath with shower, pedestal wash handbasin, low level WC, tiling, extractor fan, radiator and double glazed window.
Apartment Two -
Entrance Hall - 4.25 x 0.94 (13'11" x 3'1") - With built-in storage cupboard, plumbing for automatic washing machine and radiator.
Open Plan Living Kitchen/Dining/Lounge - 5.33 x 4.33 (17'5" x 14'2") - With wall and base units with worktops, electric hob, electric oven, extractor hood, gas boiler, radiator, double glazed French doors and single sink with mixer tap.
Utility Cupboard - 1.36 x 0.61 (4'5" x 2'0") - With plumbing for automatic washing machine and space for tumble dryer.
Bedroom One - 3.79 x 3.55 (12'5" x 11'7") - With radiator and two double glazed windows.
Bedroom Two - 2.71 x 2.37 (8'10" x 7'9") - With radiator and double glazed window.
Bathroom - 1.96 x 1.68 (6'5" x 5'6") - With bath with shower, pedestal wash handbasin, low level WC, tiling, extractor fan, radiator and double glazed window.
Apartment Three -
Entrance Hall - 4.25 x 0.94 (13'11" x 3'1") - With built-in storage cupboard, plumbing for automatic washing machine and radiator.
Open Plan Living Kitchen/Dining/Lounge - 5.33 x 4.33 (17'5" x 14'2") - With wall and base units with worktops, electric hob, electric oven, extractor hood, gas boiler, radiator, double glazed French doors and single sink with mixer tap.
Utility Cupboard - 1.36 x 0.61 (4'5" x 2'0") - With plumbing for automatic washing machine and space for tumble dryer.
Bedroom One - 3.79 x 3.55 (12'5" x 11'7") - With radiator and two double glazed windows.
Bedroom Two - 2.71 x 2.37 (8'10" x 7'9") - With radiator and double glazed window.
Bathroom - 1.96 x 1.68 (6'5" x 5'6") - With bath with shower, pedestal wash handbasin, low level WC, tiling, extractor fan, radiator and double glazed window.
Outside - There are communal gardens and car parking for all apartments.
Tenure - Freehold
Council Tax - B - Derby City
Property Ref: 1882645_33694133
Similar Properties
3 Bedroom Detached House | Offers in region of £350,000
Tastefully presented, three bedroom detached residence occupying a quiet cul-de-sac location, just off Friar Gate, in th...
Songbird Close, Darley Abbey, Derby
3 Bedroom Semi-Detached House | Offers Over £350,000
VIEWING A MUST! - An opportunity to acquire this most stylish and much improved modern, three storey, three bedroom, sem...
Duffield Road, Darley Abbey, Derby
3 Bedroom Semi-Detached House | Offers Over £350,000
CLOSE TO DARLEY PARK - This is a bay fronted, three bedroom, semi-detached residence occupying a prominent location on D...
4 Bedroom Terraced House | Offers in region of £360,000
A beautifully presented, four bedroom, four storey, bay fronted, period, palisaded, terrace residence occupying a highly...
Richardson Way, Langley Country Park, Derby
4 Bedroom Detached House | Offers in region of £365,000
ECCLESBOURNE SCHOOL CATCHMENT AREA - EDGE OF ESTATE LOCATION - A most attractive four bedroom detached property, occupyi...
Carsington Crescent, Allestree, Derby
3 Bedroom Detached House | Offers in region of £374,950
An extended, three double bedroom, detached residence occupying a prominent location in Allestree.This is a well present...

Fletcher & Company Estate Agents (Derby)
Millenium Way, Pride Park, Derby, Derbyshire, DE24 8LZ
How much is your home worth?
Use our short form to request a valuation of your property.
Request a Valuation
