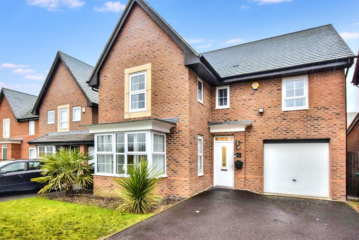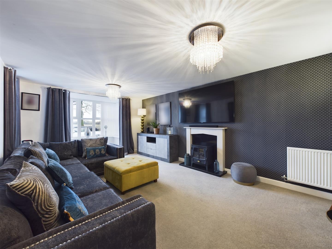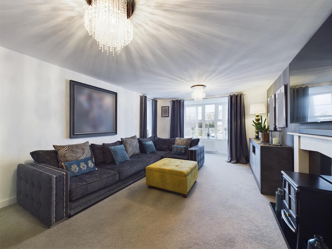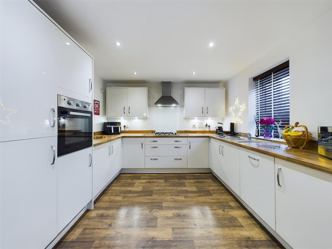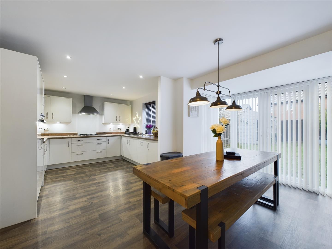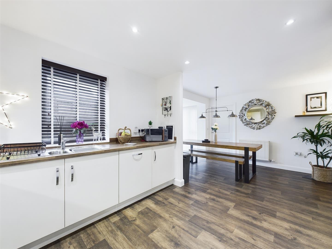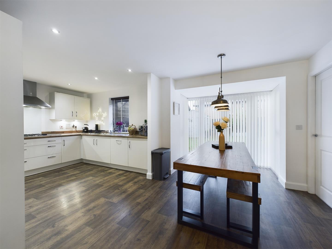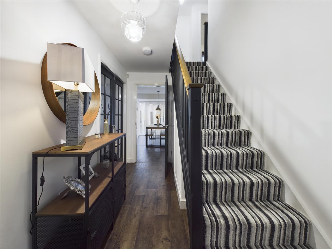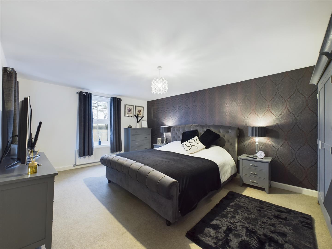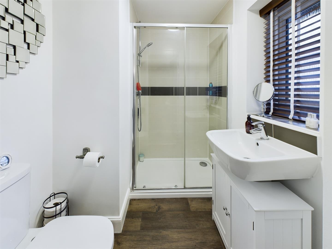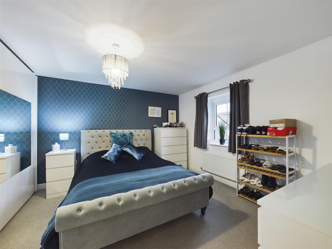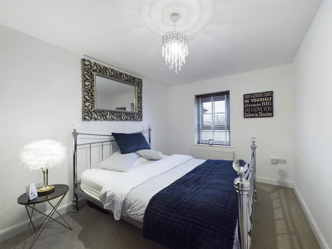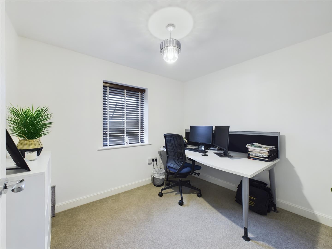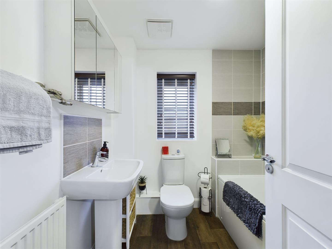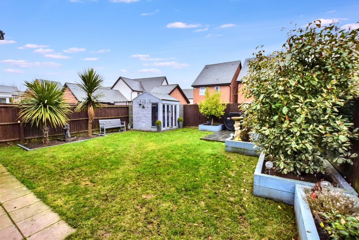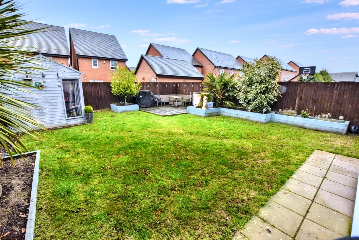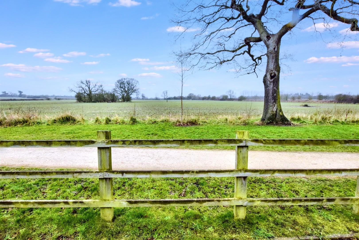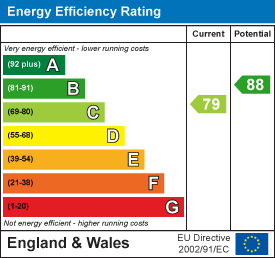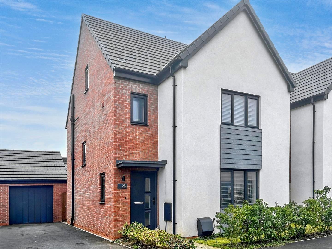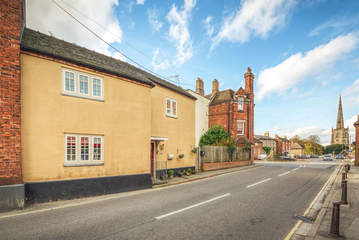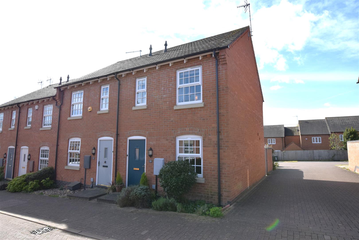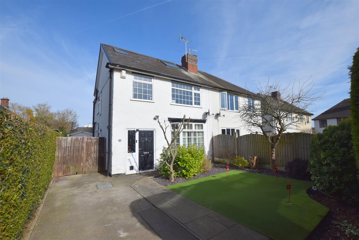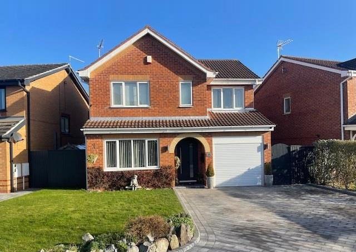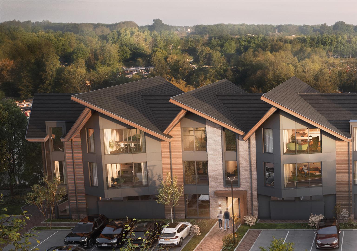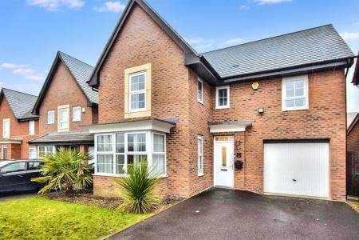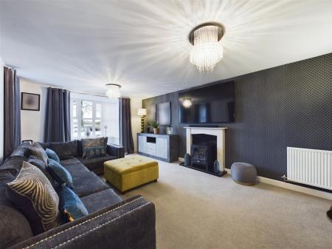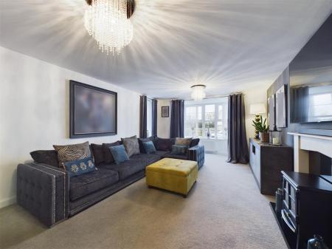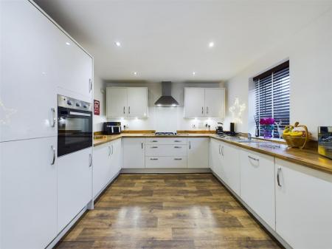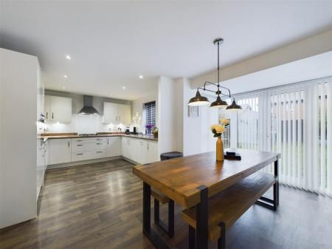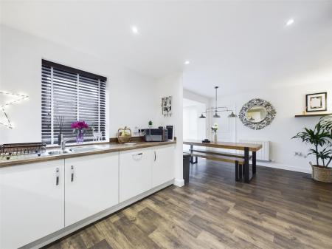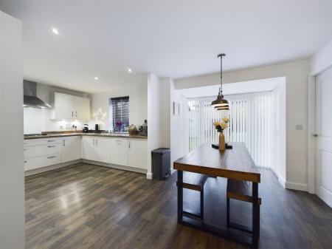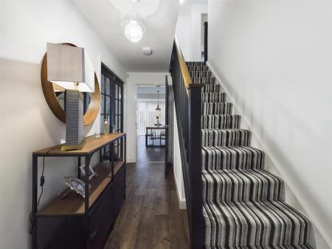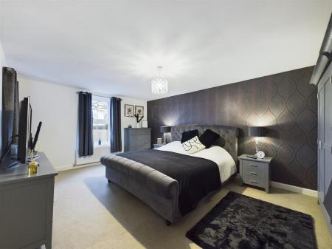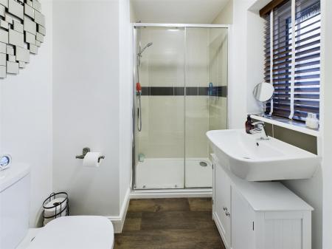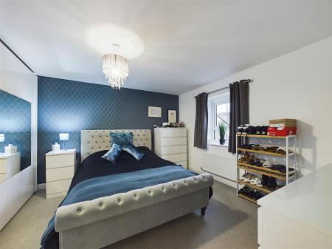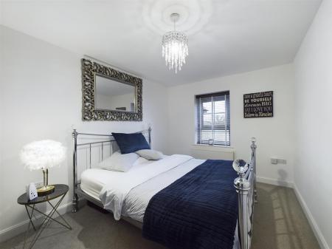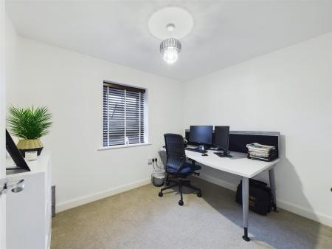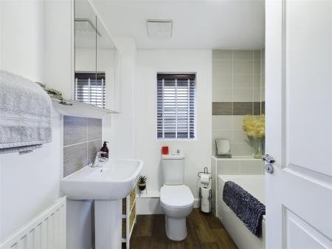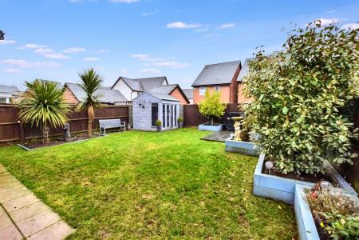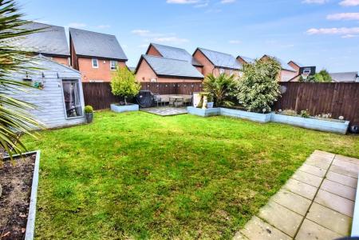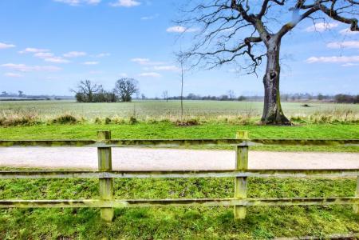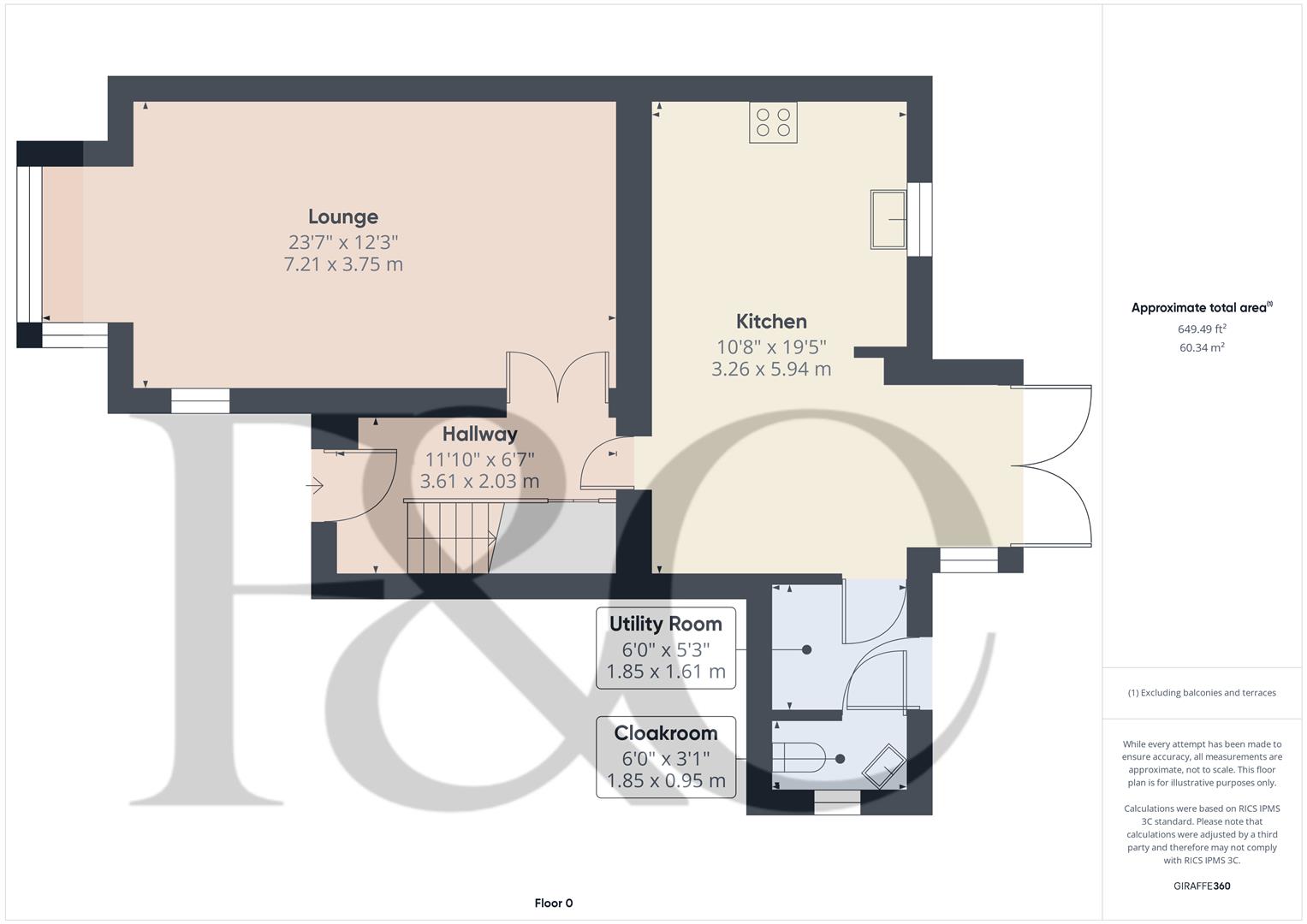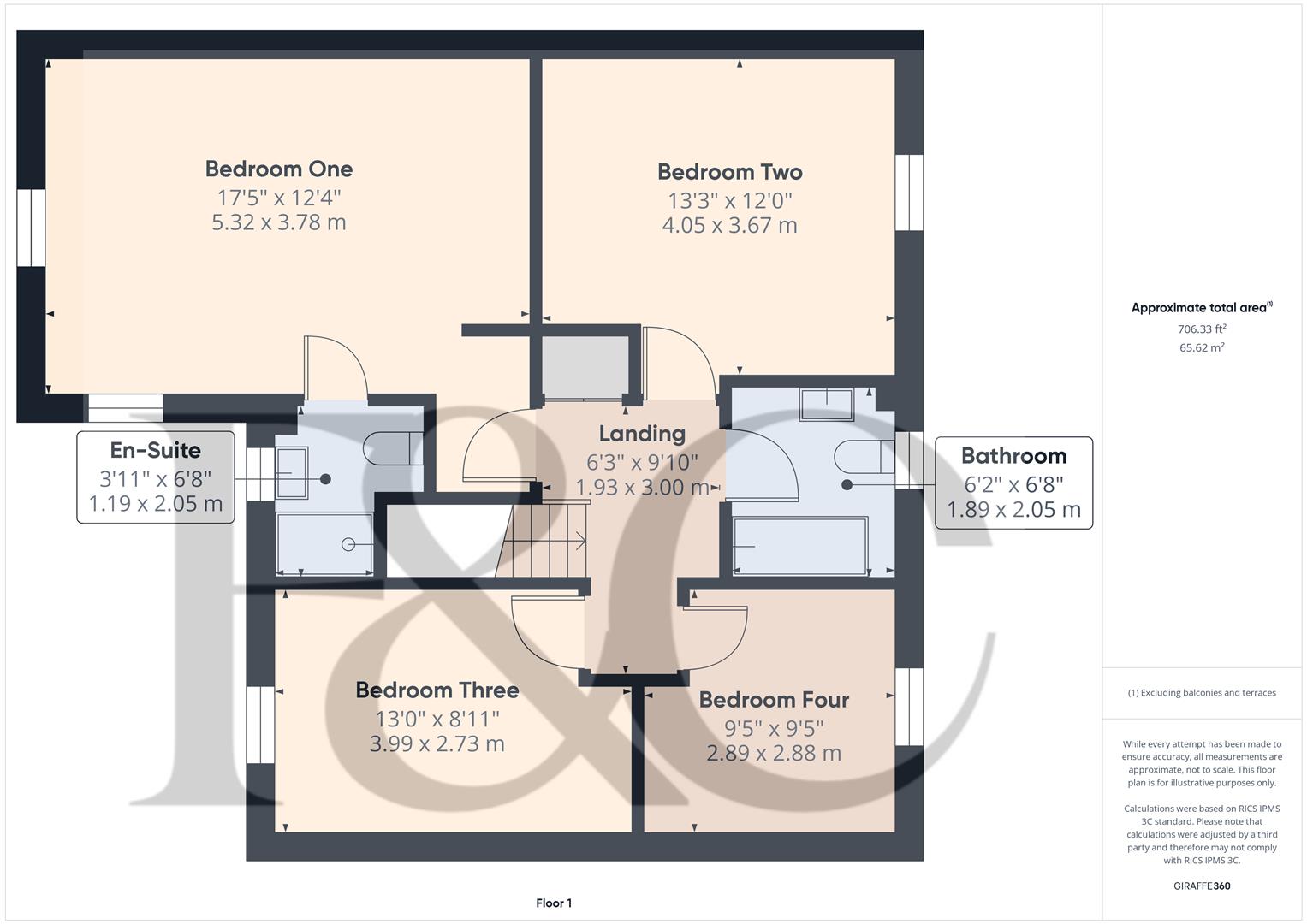- Double Glazing & Gas Central Heating
- Entrance Hall & Fitted Guest Cloakroom
- Large Lounge
- Open Plan Dining Kitchen with Utility off
- Large Master Bedroom with En-Suite Shower Room
- Three Further Good Sized Bedrooms & Well-Appointed Bathroom
- Driveway & Garage
- Enclosed Rear Garden
4 Bedroom Detached House for sale in Derby
A tastefully presented, superbly positioned, four double bedroom, detached residence with impressive field views to the front.
This is an excellent opportunity to acquire this tastefully presented, modern, detached residence occupying an edge of estate location bordering open countryside and offering delightful views. Double glazed and gas central heated, this ideal family home comprises entrance hall, fitted guest cloakroom, large lounge with views, open plan dining kitchen and utility. The first floor landing leads to master bedroom with en-suite shower room, three further good sized bedrooms and a principle bathroom.
To the rear of the property is a pleasant, enclosed garden with lawn, two patio areas and summerhouse. To the front there is a driveway and integral garage.
The Location - Stenson Fields offers an excellent range of amenities including large supermarket, further retail outlets, petrol station, good schooling at all levels within the area, easy access to nearby canal side walks and excellent transport links.
Accommodation -
Ground Floor -
Entrance Hall - 3.61 x 2.03 (11'10" x 6'7") - An entrance door with double glazed inset provides access to hallway with central heating radiator, fitted doormat, staircase to first floor and understairs storage cupboard.
Spacious Lounge - 7.21 x 3.75 (23'7" x 12'3") - With feature fireplace with decorative surround and interior with space for electric fire, two central heating radiators, double glazed window to side and double glazed box bay window to front offering fabulous views over nearby open fields.
Open Plan Dining Kitchen - 5.94 x 3.26 (19'5" x 10'8") -
Dining Area - A spacious dining area with two central heating radiators and feature double glazed box bay window to rear garden.
Kitchen Area - With U-shaped woodblock effect preparation surface, matching upstands, inset stainless steel sink unit with mixer tap, gloss finish base cupboards and drawers, complementary wall mounted cupboards with down lighting, integrated appliances including four plate gas hob with extractor hood over, built-in oven with grill, integrated dishwasher and fridge freezer, recessed ceiling spotlighting, double glazed window overlooking rear garden and door to utility.
Utility - 1.85 x 1.61 (6'0" x 5'3") - With woodblock effect worktop with matching upstands, integrated washing machine, appliance space suitable for tumble dryer, fitted cupboards, central heating radiator, panelled and double glazed door to garden and panelled door to fitted guest cloakroom.
Fitted Guest Cloakroom - 1.85 x 0.95 (6'0" x 3'1") - With low flush WC, pedestal wash handbasin, tiled surrounds, central heating radiator and double glazed window to side.
First Floor Landing - 3.00 x 1.93 (9'10" x 6'3") - A semi-galleried landing with central heating radiator, access to loft space and door to airing cupboard housing the hot water cylinder.
Master Bedroom - 5.32 x 3.78 (17'5" x 12'4") - With central heating radiator, TV aerial point, double glazed windows to side and front (the latter offering fabulous views over neighbouring fields) and or two en-suite shower room.
En-Suite Shower Room - 2.05 x 1.19 (6'8" x 3'10") - With low flush WC, pedestal wash handbasin, double shower cubicle, central heating radiator and double glazed window to front.
Bedroom Two - 4.05 x 3.67 (13'3" x 12'0") - With central heating radiator and double glazed window to rear.
Bedroom Three - 3.99 x 2.73 (13'1" x 8'11") - With central heating radiator and double glazed window to front with impressive views.
Bedroom Four - 2.89 x 2.88 (9'5" x 9'5") - With central heating radiator and double glazed window to rear.
Bathroom - 2.05 x 1.89 (6'8" x 6'2") - Well-appointed with a low flush WC, pedestal wash handbasin, panelled bath with shower over, central heating radiator and double glazed window to rear.
Outside - To the rear of the property is a pleasant, enclosed garden featuring a good sized lawn, two patio areas, raised borders, summerhouse and gated side access. To the front of the property is a lawned fore-garden and driveway providing ample off-road parking with access to an integral garage.
Council Tax Band D -
Property Ref: 112466_33674815
Similar Properties
Blackbrook Road, Hilton, Derby
4 Bedroom House | £325,000
Nestled on the charming Blackbrook Road in Hilton, Derby, this delightful house offers a perfect blend of comfort and mo...
3 Bedroom House | £315,000
A most impressive and well-appointed, charming cottage in the heart of the sought after village of Repton.This is a fabu...
Carr Brook Way, Melbourne, Derby
3 Bedroom House | £299,950
A well-presented, three bedroom, end-townhouse within the highly desirable village of Melbourne.This is a tastefully pre...
4 Bedroom Semi-Detached House | Offers in region of £365,000
An impressive, four bedroom, bay fronted, semi-detached residence occupying a quiet cul-de-sac location in the heart of...
4 Bedroom Detached House | £375,000
A superbly presented and upgraded, four bedroom, detached property in Hilton.This is a superbly presented, four bedroom,...
Mercia Marina, Willington, DE65 6DW
2 Bedroom Apartment | £380,000
A luxurious two-bedroom apartment that is conveniently located on the First Floor of the highly anticipated Promenade de...

Fletcher & Company Estate Agents (Willington)
Mercia Marina, Findern Lane, Willington, Derby, DE65 6DW
How much is your home worth?
Use our short form to request a valuation of your property.
Request a Valuation
