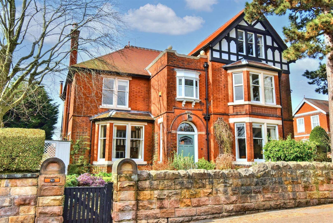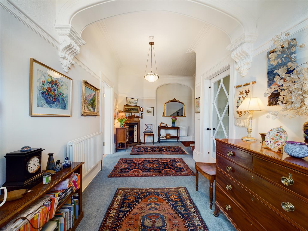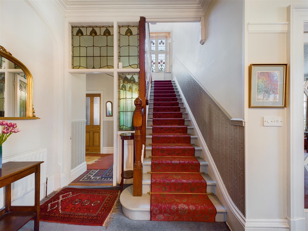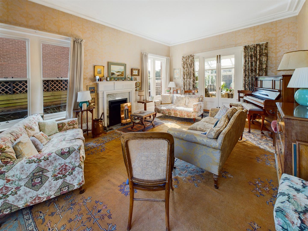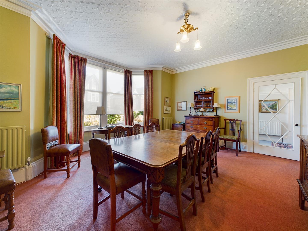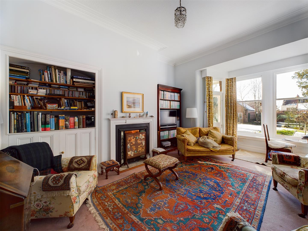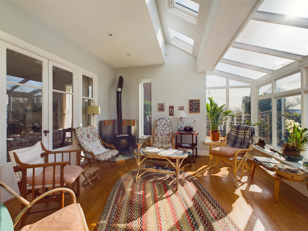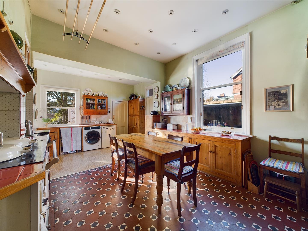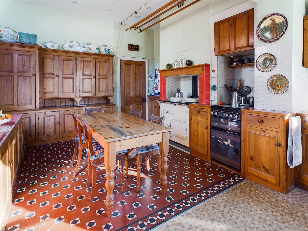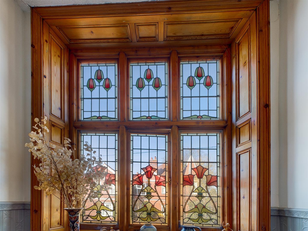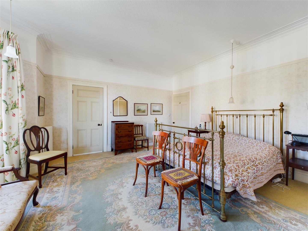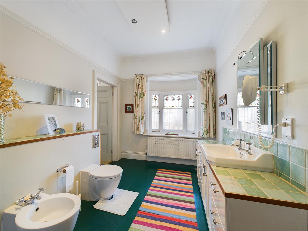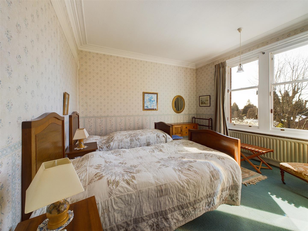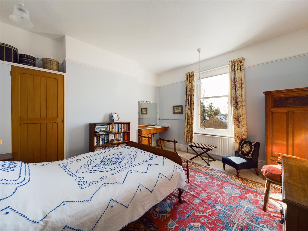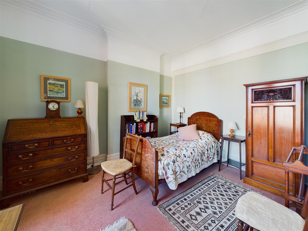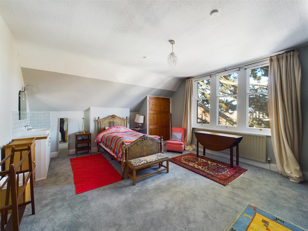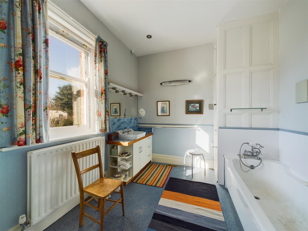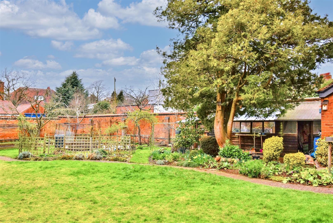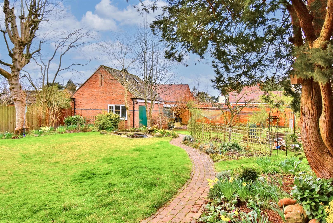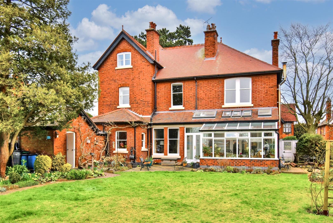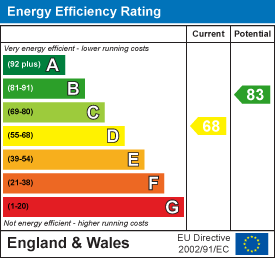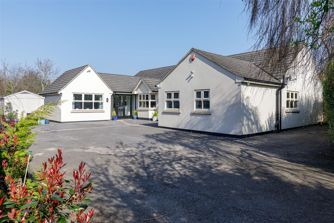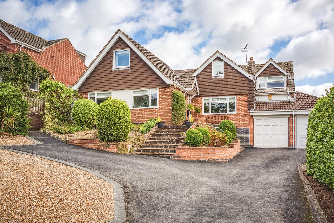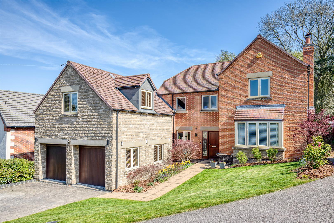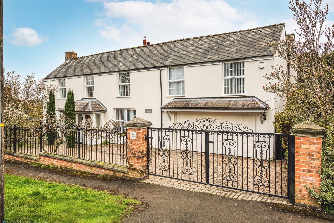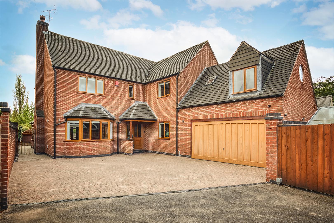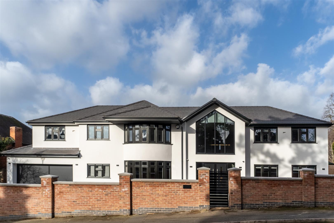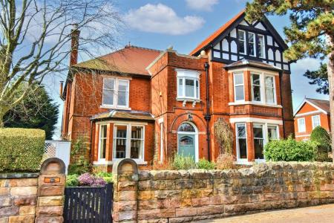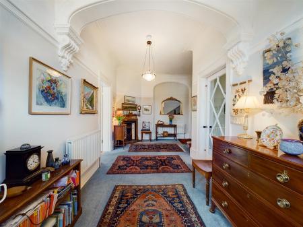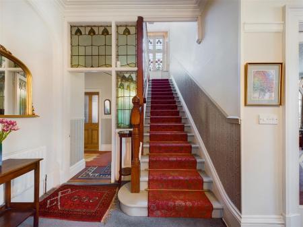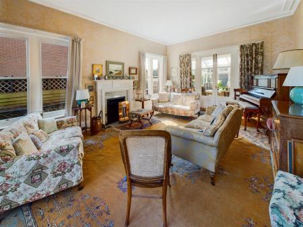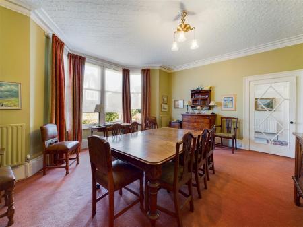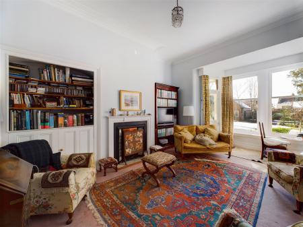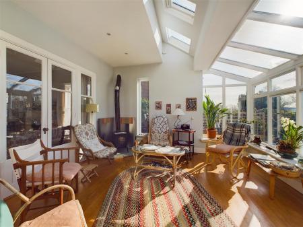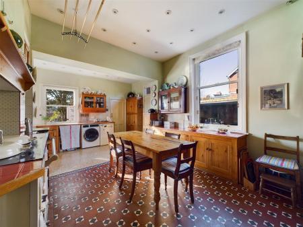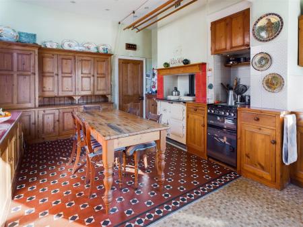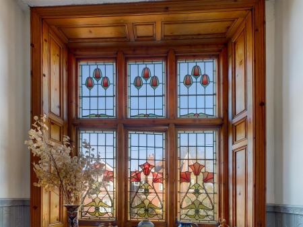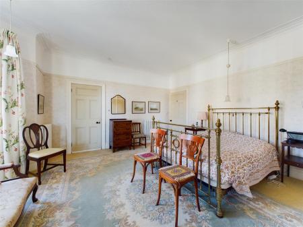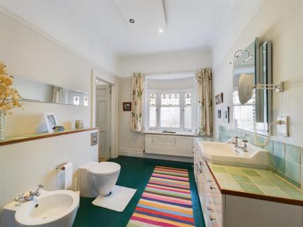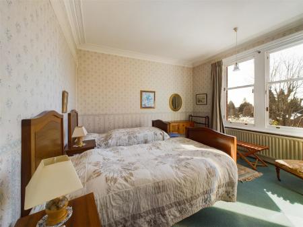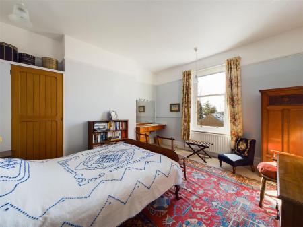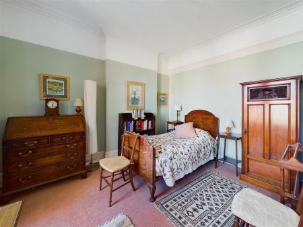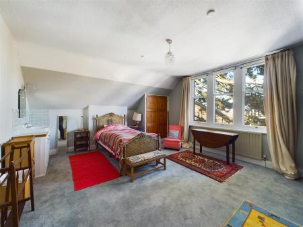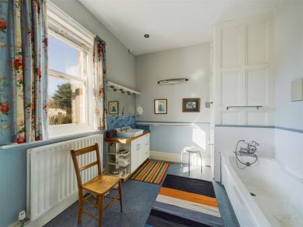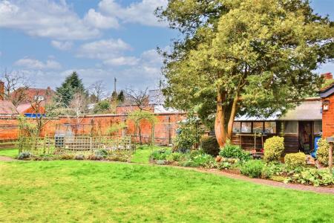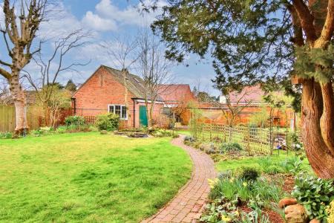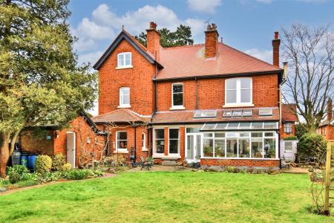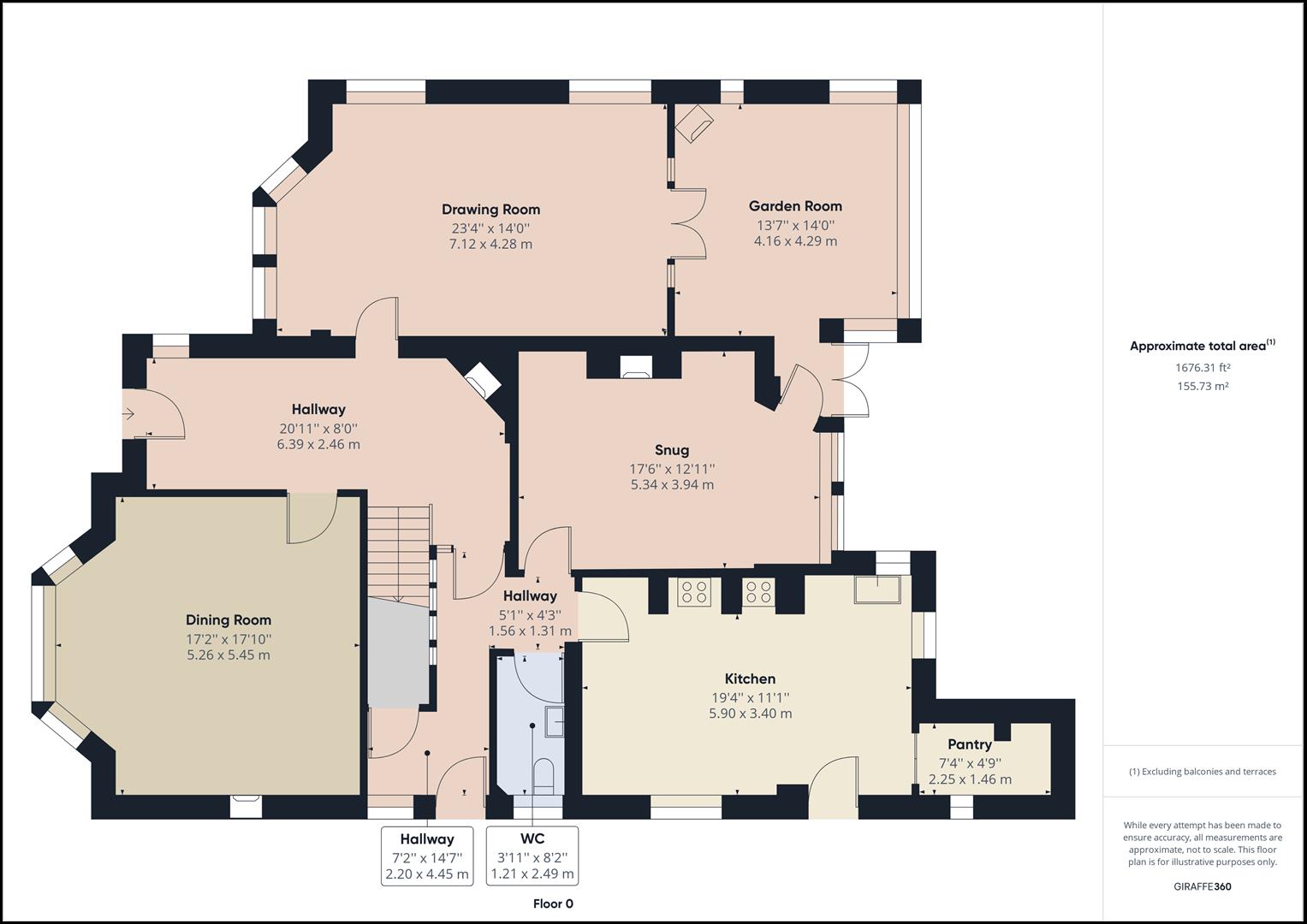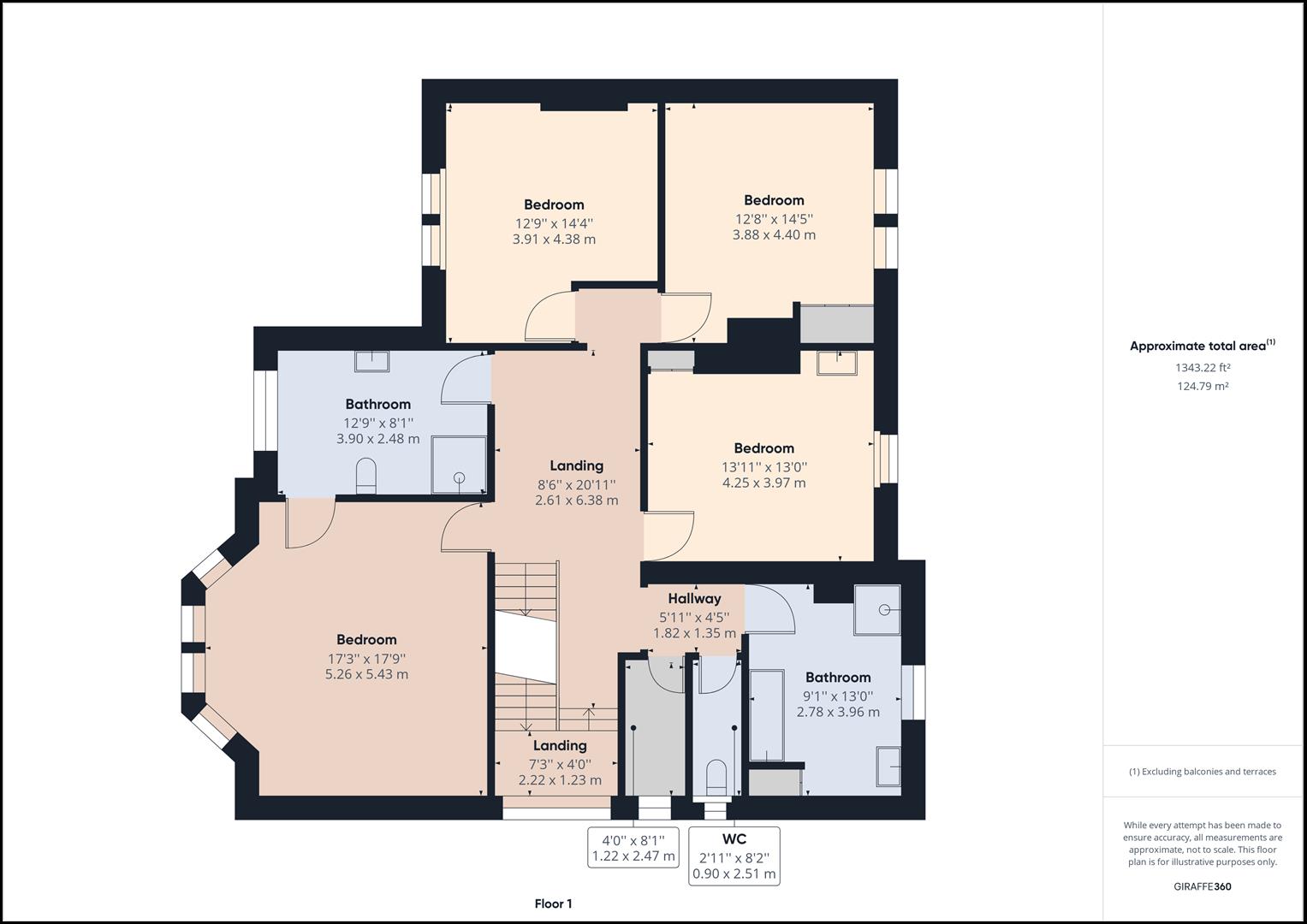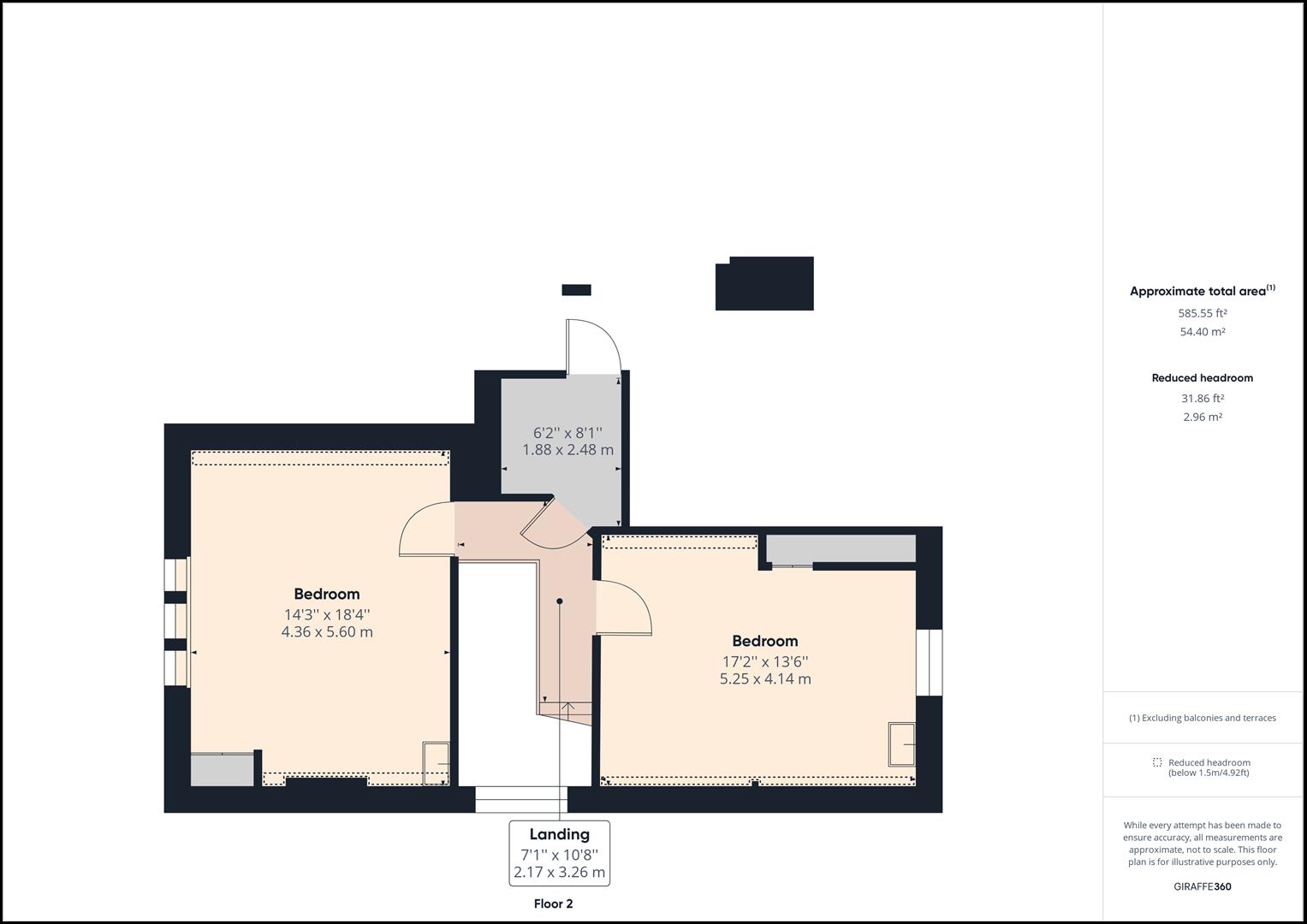- Late Victorian Period Residence
- Close to Beautiful Darley Park
- Four Reception Rooms
- Six Double Bedrooms
- Mature Gardens ( approx. 0.3 acre ) - Westerly-Facing Enclosed Rear Garden
- Brick Double Garage & Brick Single Garage
- Many Period Features
- Strutt's Park Conservation Area
- Spacious Family Accommodation - approx. 3,604 sq. ft
- Prime City Centre Location
6 Bedroom Detached House for sale in Derby
MAGNIFICENT PERIOD HOME CLOSE TO DARLEY PARK - A most stylish, late Victorian period residence of considerable character, situated in this high-grade location within the Strutt's Park Conservation Area within easy reach of Darley Park, Darley Abbey and City Centre.
The property offers many original period features and is constructed in a mellow red brick beneath a tiled roof with half timbered gable to the front elevation and with a most attractive and impressive fa�ade. The characterful accommodation maintains an air of space and light and the numerous period features.
The house stands back from the road behind a Derbyshire stone wall with a return frontage to Ruskin Road and is set within a large, well-established, partially walled, westerly garden extending to approximately 0.3 of an acre or thereabouts.
The well-proportioned accommodation is over three storeys and briefly consists on the ground floor: reception hall, drawing room, dining room, snug, garden room, kitchen with walk-in pantry, cloakroom and two chamber cellar. The first floor landing leads to four double bedroom, en-suite and family bathroom. The second floor leads to a further two double bedrooms and roof space which offers storage and has potential to be converted into another bedroom/bathroom.
The property benefits from many outbuildings including a brick double garage with electric door, brick single garage with electric door, outside WC, lean-to store, hen house and wood store.
The Location - Strutts Park is a noted conservation area and is just a walk away from City Centre, Darley Abbey, railway/bus station and the Cathedral Quarter which boasts some fine period architecture, designer boutiques and shops. Also within easy reach is the impressive modern shopping centre with a state of the art cinema and a large selection of retail outlets. Friargate also offers eateries and up market bars and restaurants. Darley Park offers delightful walks down the hill to the banks of the River Derwent, cafe, rowing club, cycle path, cricket club, gym and rugby club. The property is well placed for easy access onto the A6, A38 and A52 leading to the M1. Excellent primary and secondary schools nearby for example Walter Evans, Markeaton and Woodlands. Private education at Old Vicarage School in Darley Abbey and Derby High for Girls and Boys Grammar in Littleover. This is a perfect location close to town but feels like you are in the countryside.
Accommodation -
Ground Floor -
Reception Hall - 6.30 x 3.36 (20'8" x 11'0") - With panelled entrance door with inset window and arched stained glass window with leaded finish, inset doormat, deep skirting boards and architraves, high ceilings, coving to ceiling, period archway, two radiators, charming fireplace incorporating inset living flame gas fire and tiled surrounds, sash stained glass window with leaded finish to side and wide staircase leading to first floor.
Drawing Room - 7.09 into bay x 4.23 (23'3" into bay x 13'10") - With fireplace with surrounds incorporating inset open grate fire, exposed wood floors, deep skirting boards and architraves, high ceilings, coving to ceiling, three radiators, charming oriel bay window incorporating three sash style windows, four matching sash style windows either side of fireplace, internal character glazed door and internal French glazed doors opening into garden room.
Dining Room - 5.33 x 5.14 into bay (17'5" x 16'10" into bay ) - With characterful fireplace, deep skirting boards and architraves, high ceilings, coving to ceiling, three radiators, large bay window incorporating four sash style windows and internal glazed character door.
Snug - 5.40 x 3.38 (17'8" x 11'1") - With character fireplace incorporating inset living flame gas fire, built-in book case with base cupboard to the left-hand side of the chimney breast, deep skirting boards and architraves, high ceilings, coving to ceiling, radiator, two matching sash style windows overlooking private gardens and half glazed doors giving access to garden room.
Garden Room - 5.56 into recess x 4.11 (18'2" into recess x 13'5" - With log burning stove with raised tiled hearth, wood flooring, high ceilings, spotlights to ceiling, sealed unit double glazed windows including Velux windows and sealed unit double glazed French doors opening onto private garden.
Kitchen - 5.84 x 3.97 (19'1" x 13'0") - With single stainless steel sink unit with mixer tap, wall and base units with tiled worktops, AGA charming fitted pine kitchen unit, character quarry tiled flooring, high ceilings, spotlights to ceiling, three sash style windows, plumbing for automatic washing machine, gas cooker point and internal stripped panelled door.
Walk-In Pantry - 2.12 x 1.33 (6'11" x 4'4") - With quarry tiled flooring, fitted shelving including the old stone thrall and obscure window.
Side Entrance Hall - 4.53 x 2.09 (14'10" x 6'10") - With charming quarry tiled flooring, inset doormat, deep skirting boards and architraves, high ceilings, panelled door with window over, charming sash style window with stained glass with leaded finish, radiator, internal stained glass with leaded finish including a half glazed door with matching stained glass with leaded finish and door with access to cellar.
Cellar - 5.37 x 4.16 overall (17'7" x 13'7" overall ) - A two-chamber cellar with power, lighting, boiler and two oil tanks.
Cloakroom - 2.29 x 1.09 (7'6" x 3'6") - With low level WC, fitted washbasin, tiled splash-backs, charming quarry tiled flooring, radiator, high ceilings, sash obscure style window and internal half glazed door.
First Floor -
Landing - With magnificent side stained glass window with leaded finish, deep skirting boards and architraves, high ceilings, coving to ceiling, three radiators, open archway and staircase with attractive balustrade leading to second floor.
Bedroom One - 5.39 x 5.16 into bay (17'8" x 16'11" into bay ) - With fitted wardrobes with cupboards above, deep skirting boards and architraves, high ceilings, coving to ceiling, picture rail, two radiators, bay window incorporating four sash style windows and internal panelled door.
En-Suite - 3.88 x 2.38 (12'8" x 7'9") - With separate shower with shower, fitted washbasin with fitted base cupboards underneath and tiled worktop, low level WC, bidet, high ceilings, spotlights to ceiling, picture rail, coving to ceiling, deep skirting boards and architraves, high ceilings, radiator, oriel bay window with deep windowsill incorporating stained glass windows with leaded finish and internal panelled door.
Bedroom Two - 4.16 x 3.91 (13'7" x 12'9") - With deep skirting boards and architraves, high ceilings, picture rail, built-in wardrobe, fitted washbasin with fitted base cupboard, radiator, sash style window to rear and internal panelled door.
Bedroom Three - 4.26 x 3.78 (13'11" x 12'4") - With fitted wardrobe with cupboard above, deep skirting boards and architraves, high ceilings, coving to ceiling, radiator, two matching sash style windows to rear and internal panelled door.
Bedroom Four - 4.27 x 3.79 (14'0" x 12'5") - With deep skirting boards and architraves, high ceilings, coving to ceiling, radiator, two matching sash style windows to front and internal panelled door.
Family Bathroom - 3.89 x 2.66 (12'9" x 8'8") - With bath with mixer tap/hand shower attachment, fitted washbasin with fitted base cupboard underneath and tiled worktops, separate shower with shower, deep skirting boards and architraves, high ceilings, radiator, sash style window to rear and internal half glazed door.
Separate Wc - 2.37 x 0.77 (7'9" x 2'6") - With low level WC, radiator, high ceilings, deep skirting boards and architraves, sash style window and internal panelled door.
Laundry Cupboard - 2.43 x 1.09 (7'11" x 3'6") - With fitted shelving, boiler, sash style window and internal panelled door.
Second Floor -
Landing - With the continuation of the attractive balustrade, deep skirting boards and architraves, high ceilings, radiator and two side sash style windows.
Bedroom Five - 5.49 x 4.22 (18'0" x 13'10") - With deep skirting boards and architraves, radiator, fitted washbasin with fitted base cupboard underneath and tiled worktops, radiator, three sash style windows to front and internal panelled door.
Bedroom Six - 5.20 x 3.99 (17'0" x 13'1") - With deep skirting boards and architraves, two radiators, built-in storage cupboard with stripped door, two sealed unit double glazed windows to rear and internal panelled door.
Roof Space - 7.00 x 4.76 approximately (22'11" x 15'7" approxi - Providing storage and also offering potential for a further bedroom or bathroom.
Front Garden - The property is set back from the pavement edge behind an attractive natural stone wall and deep fore-garden including shaped lawns with a varied selection of shrubs, plants and pine specimen tree.
Rear Garden - Being of a major asset and sale to this particular property is its large, warm westerly-facing enclosed rear garden enjoying shaped lawns, a varied selection of shrubs, plants, trees and productive vegetable garden. Another asset to the rear garden is that it is a level garden.
Outside Wc - With original lid.
Bin Store - Providing storage for wheelie bins.
Single Garage - 4.04 x 3.52 (13'3" x 11'6") - With power and lighting, electric door and two access doors.
Lean-To Shed - 4.66 x 1.66 (15'3" x 5'5") - With power and lighting.
Hen House - 2.06 x 1.35 (6'9" x 4'5") -
Double Garage - 5.92 x 5.60 (19'5" x 18'4") - With power and lighting, roof space providing storage, electric front door, double opening side access door and window.
Solar Panels - The property benefits from electric solar power.
Council Tax - G - Derby City
Property Ref: 1882645_33772890
Similar Properties
Scarsdale Avenue, Allestree, Derby
5 Bedroom Detached Bungalow | Offers in region of £795,000
Nestled on the tranquil Scarsdale Avenue in Allestree, this exceptional detached bungalow offers a unique blend of spaci...
Whiteoaks, Bare Lane, Ockbrook, Derby
4 Bedroom Detached House | Offers in region of £750,000
Nestled in the charming village of Ockbrook, this beautifully presented detached house on Bare Lane offers an exceptiona...
Darwin Fields Close, Breadsall, Derby
5 Bedroom Detached House | £750,000
A most impressive, five bedroom, detached residence forming part of an exclusive development located in the heart of the...
5 Bedroom Detached House | Offers in region of £895,000
This impressive detached house offers a perfect blend of space, comfort, and elegance. Spanning an expansive 3,135 squar...
Church Street, Ockbrook, Derby
5 Bedroom Detached House | Offers in region of £895,000
Nestled in the charming village of Ockbrook, this fabulous detached family home offers an impressive space for families...
6 Bedroom Detached House | £1,100,000
A stunning, completely remodelled and extended, six bedroom, detached residence occupying a highly desirable location on...

Fletcher & Company Estate Agents (Derby)
Millenium Way, Pride Park, Derby, Derbyshire, DE24 8LZ
How much is your home worth?
Use our short form to request a valuation of your property.
Request a Valuation
