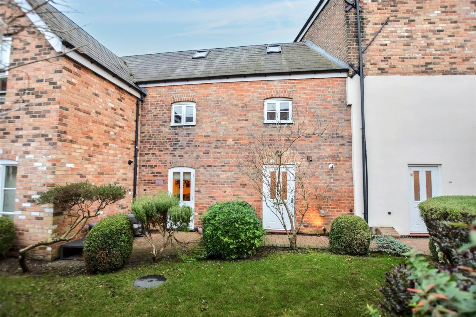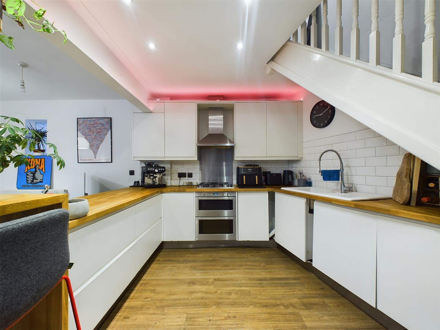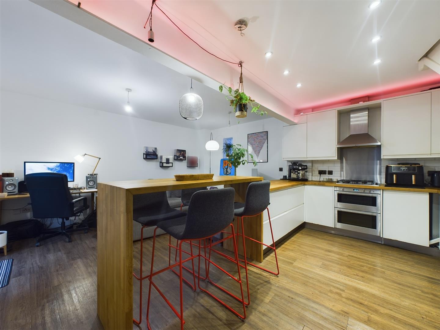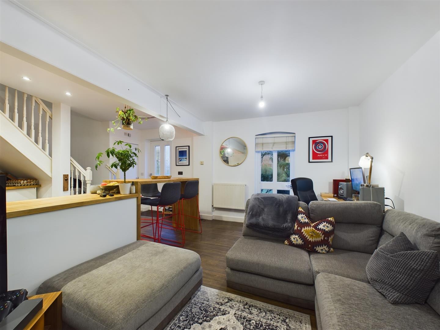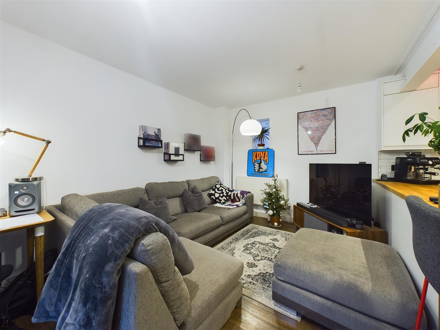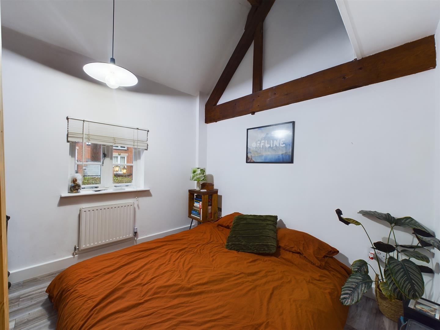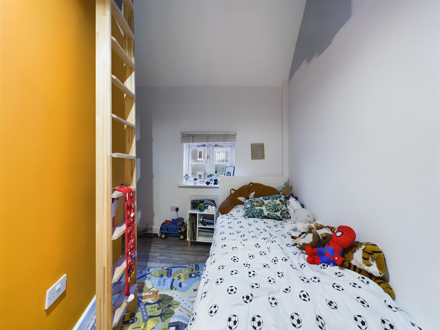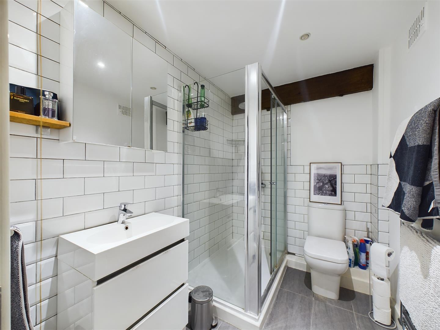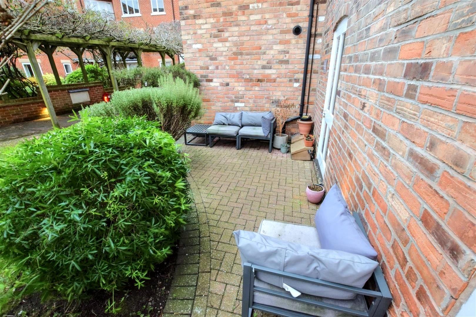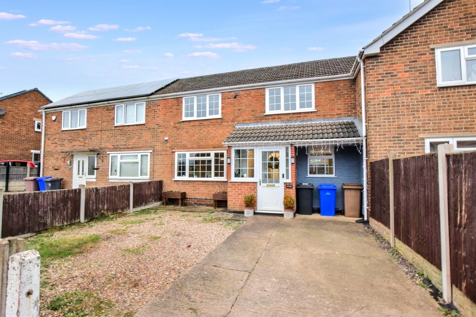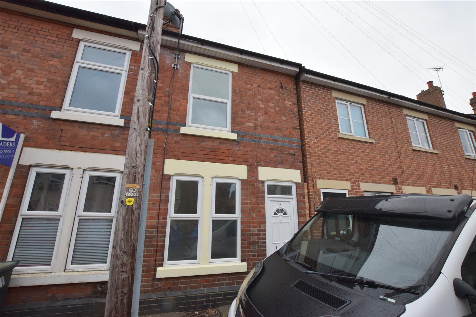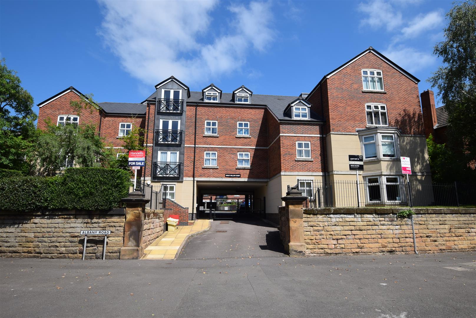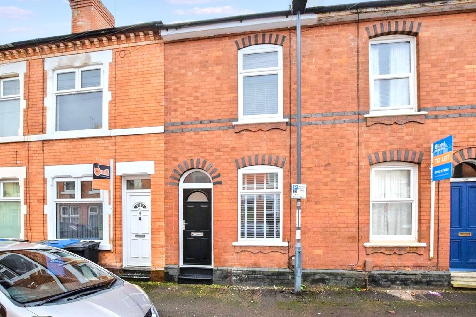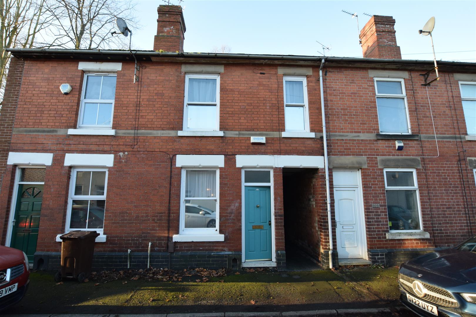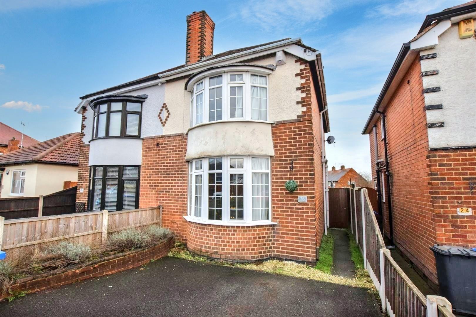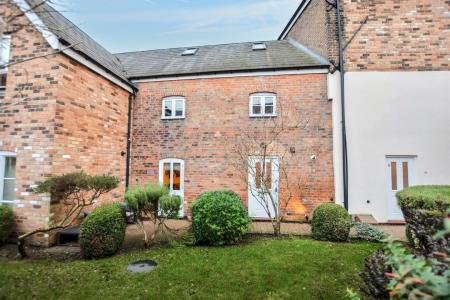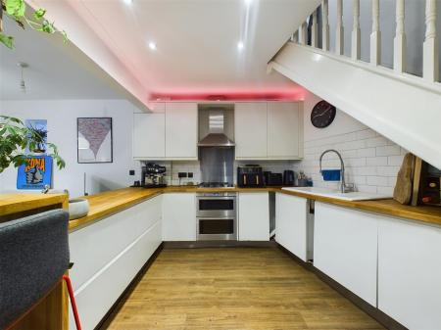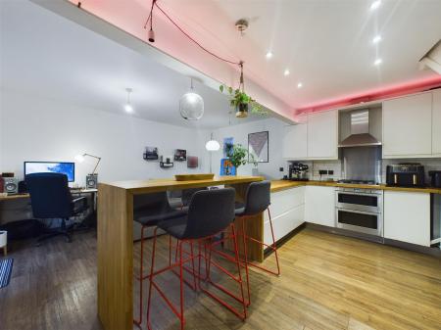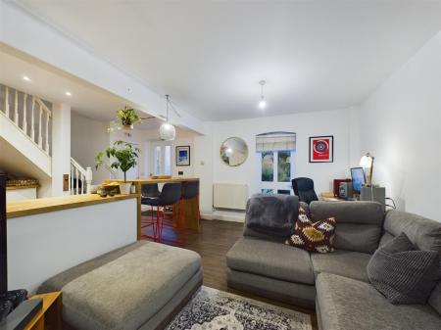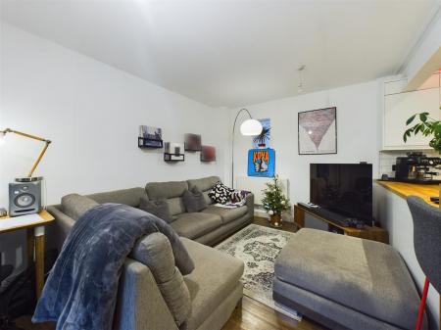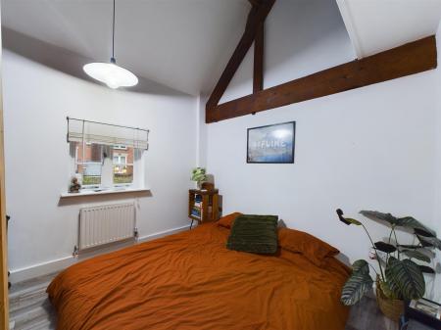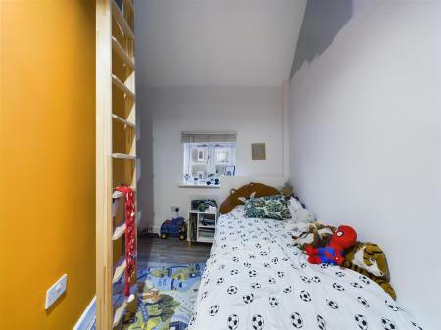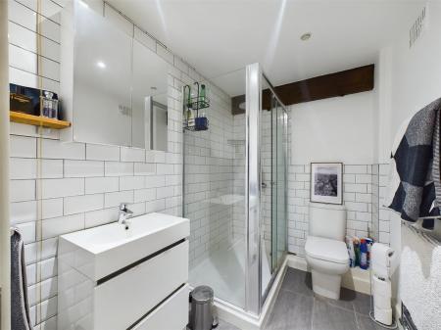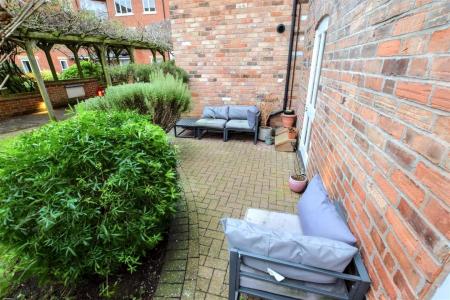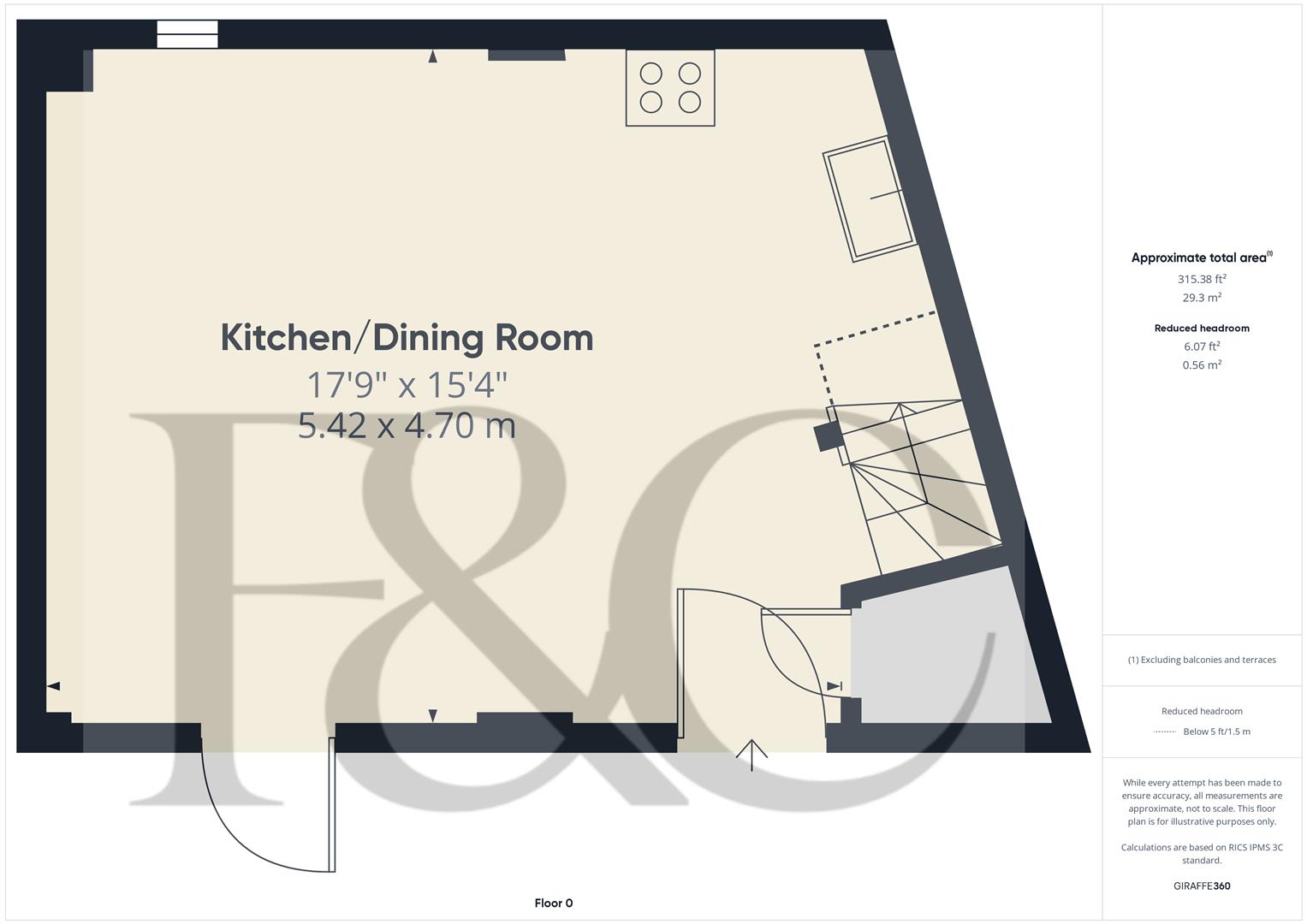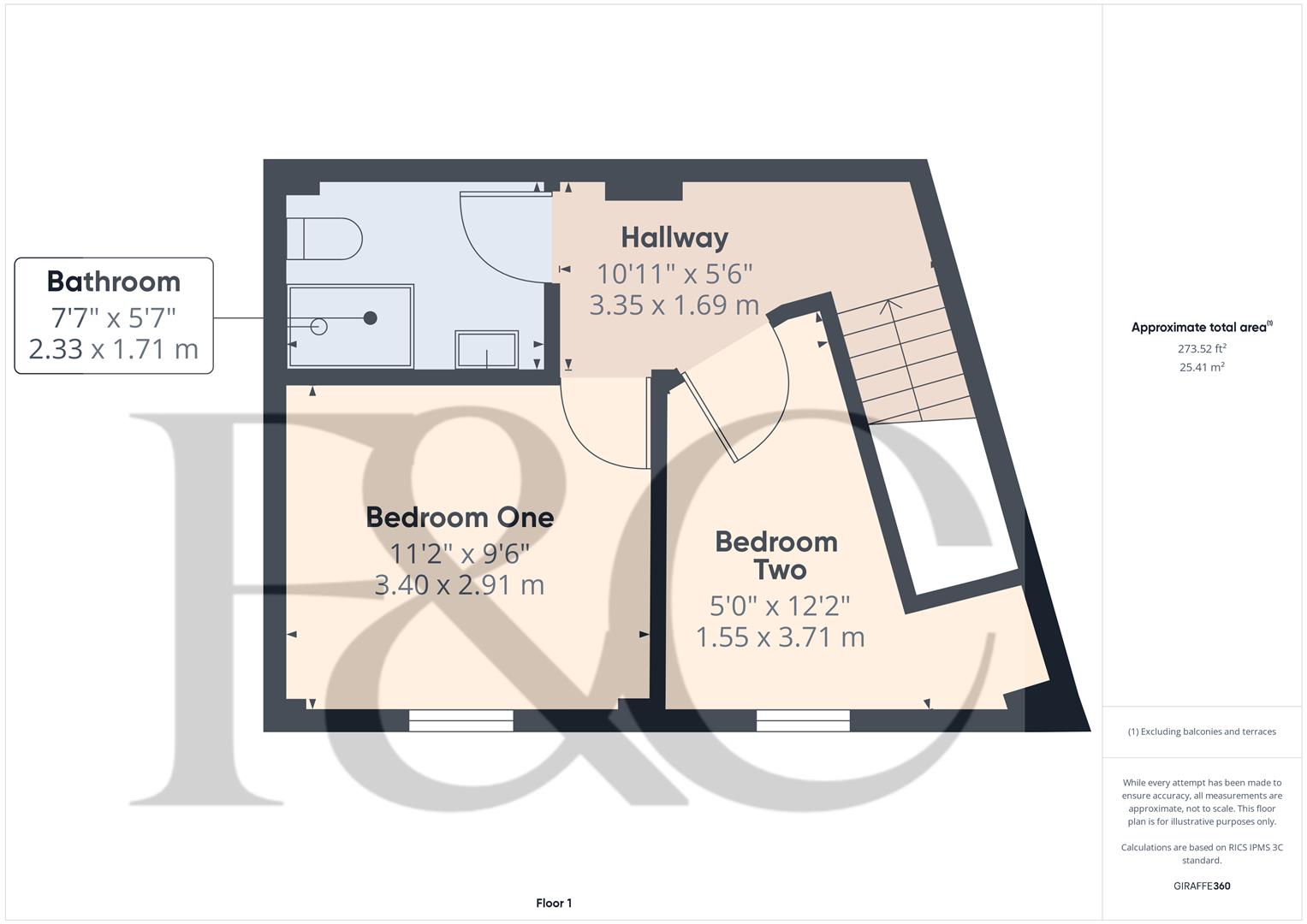- Ideal for Owner Occupier or Buy to Let Investor
- Much Character Throughout
- Set Within a Secure Gated Environment with Allocated Parking Space
- Impressive Communal Gardens
- Open Plan Living Space with Utility Cupboard
- Two First Floor Bedrooms both with Mezzanine Style Storage Area
- Well-Appointed Bathroom
- Outdoor Entertaining Space
2 Bedroom Townhouse for sale in Derby
This is a fabulous opportunity to acquire a stylish, two storey, two bedroom townhouse set within popular Millgate, located on Ashbourne road. The property is set within a secure, gated environment and features some impressive communal gardens as well as it's own private outdoor space.
Internally, the property benefits from a fabulous open plan living space comprising kitchen area with a range of built-in appliances, utility cupboard and lounge/dining area. The first floor landing leads to two bedrooms both with mezzanine style storage areas above. The bedrooms also feature high ceilings with exposed truss work. Further to this there is a well-appointed shower room.
The Location - The property's location on Ashbourne Road is a short distance into central Derby with an excellent range of amenities. Friar Gate and Ashbourne Road offer some impressive period architecture, some fine buildings and an excellent range of restaurants, bars and cafes. Cathedral Quarter features Saddler Gate and Market Square, again with a varied range of amenities including The Quad cinema as well as the Derbion shopping centre. Ashbourne Road also links to Markeaton Park and the A38 and A52.
Accommodation -
Ground Floor -
Fabulous Open Plan Living Space - 5.42 x 4.70 (17'9" x 15'5") -
Kitchen Area - An entrance door gives access to a fabulous open plan living space comprising kitchen area with oak worktops, extended breakfast bar, inset ceramic sink unit with flexible mixer tap, fitted base cupboards and drawers, integrated appliances including fridge freezer and dishwasher, inset four plate gas hob with double oven beneath, central heating radiator and utility cupboard with washing machine and wall mounted gas fired boiler.
Lounge/Dining Area - With central heating radiator and French door to outdoor space.
First Floor Landing - With central heating radiator.
Bedroom One - 3.40 x 2.91 (11'1" x 9'6") - With central heating radiator, feature high ceiling with exposed truss work, sealed unit double glazed Velux window, ladder giving access to mezzanine style storage area above.
Bedroom Two - 3.71 x 1.55 (12'2" x 5'1") - With central heating radiator and feature high ceiling with exposed truss work, sealed unit double glazed Velux window and ladder giving access to mezzanine style storage area.
Bathroom - 2.33 x 1.71 (7'7" x 5'7") - Partly tiled with a low flush WC, vanity unit with wash handbasin and drawers beneath, double shower cubicle, chrome towel radiator and exposed beam.
Outside - A rarity in the development, the property benefits from a private outdoor area featuring block paved seating/entertaining space offering pleasant views over the carefully maintained and impressive communal gardens. The property benefits from an allocated parking space which is set within the secure gated environment which provides vehicular and pedestrian access to Ashbourne Road and there is also access to a communal, lockable bike store.
Tenure - The property is managed by Millgate Property Management Co Ltd and there is a service charge of �1680 per annum.
The property is leasehold and has a lease length of 999 years which commenced in 2003.
Council Tax Band C -
Property Ref: 1882645_33570065
Similar Properties
2 Bedroom Terraced House | Offers in region of £165,000
A well-presented, two bedroom, mid-townhouse occupying a quiet residential location in popular Kirk Hallam.This is a wel...
Stanley Street, off Ashbourne Road, Derby
2 Bedroom Terraced House | Offers in region of £165,000
IDEAL FOR FIRST TIME BUYER/INVESTOR - Located just off Ashbourne Road in Derby, this two bedroom terrace house presents...
Great Willow Court, Off Uttoxeter Road, Derby
1 Bedroom Apartment | £135,000
IDEAL FIRST TIME BUY OR INVESTMENT - A beautifully appointed and most spacious one bedroom mews apartment, set in this m...
Manchester Street, off Ashbourne Road, Derby
2 Bedroom Terraced House | Offers in region of £169,950
A superbly presented, recently refurbished, two bedroom, mid-terraced property in a popular location off Ashbourne Road...
2 Bedroom Terraced House | Offers in region of £175,000
A well-positioned, two double bedroom, traditional, mid-terrace located in the West End of Derby off Kedleston Road.This...
Curzon Road, Chaddesden, Derby
2 Bedroom Semi-Detached House | Offers in region of £185,000
A tastefully presented, two bedroom, bay fronted, semi-detached residence occupying a quiet, residential location in Cha...

Fletcher & Company Estate Agents (Derby)
Millenium Way, Pride Park, Derby, Derbyshire, DE24 8LZ
How much is your home worth?
Use our short form to request a valuation of your property.
Request a Valuation
