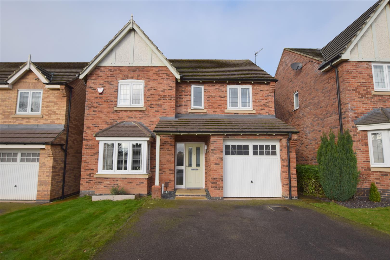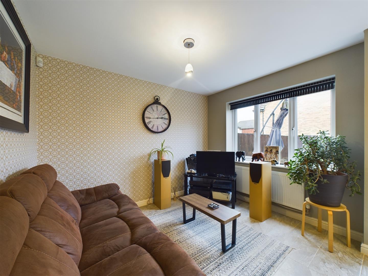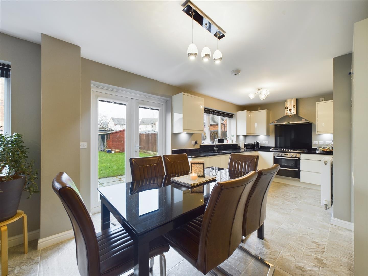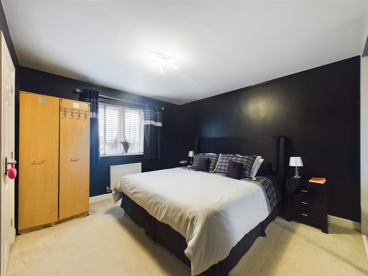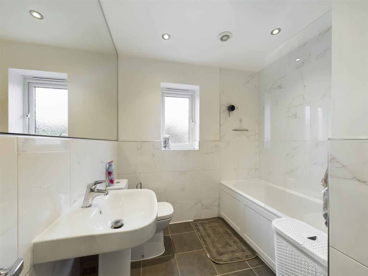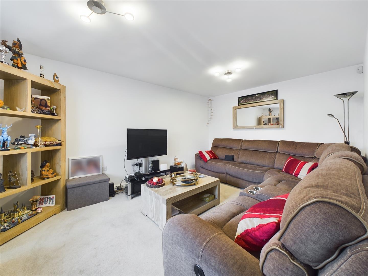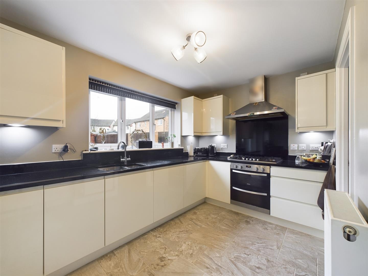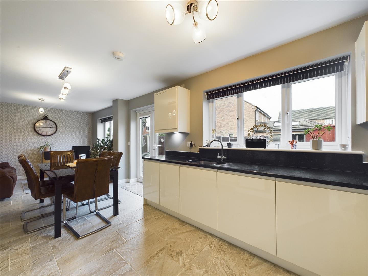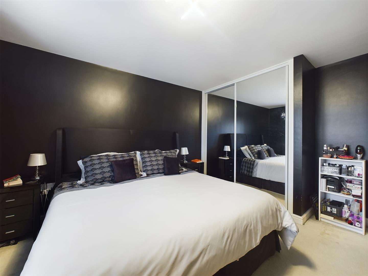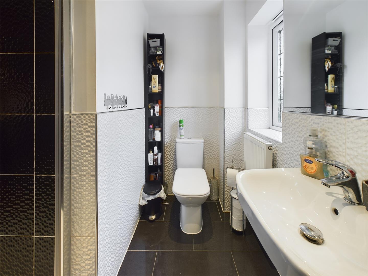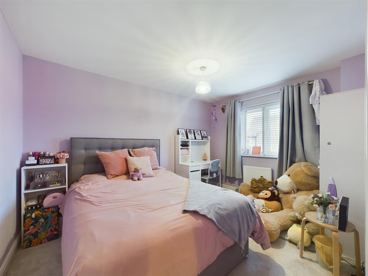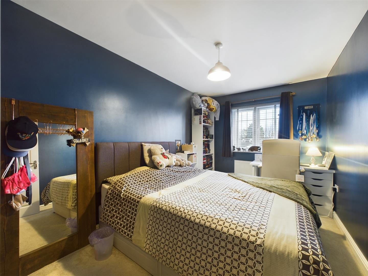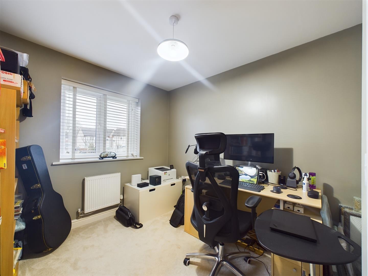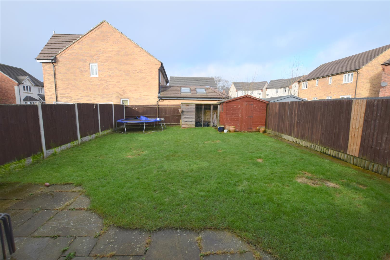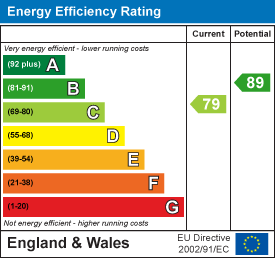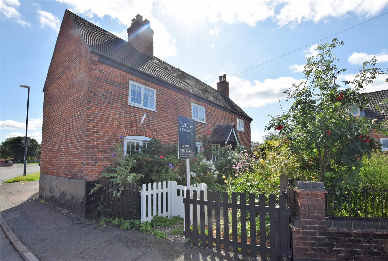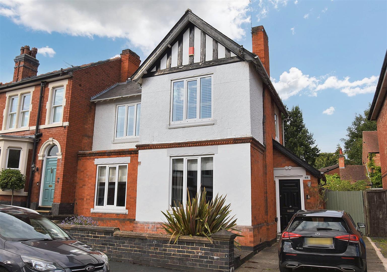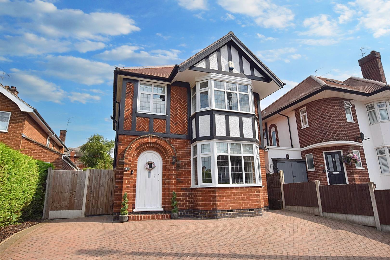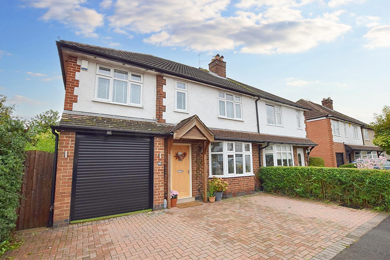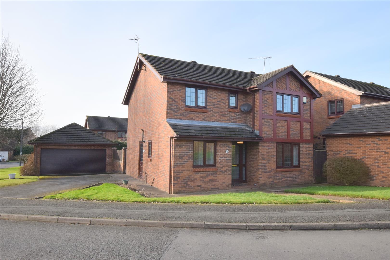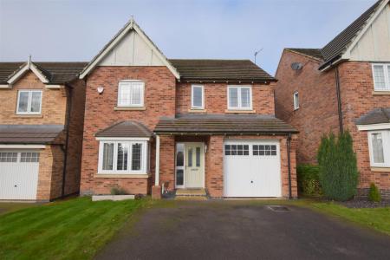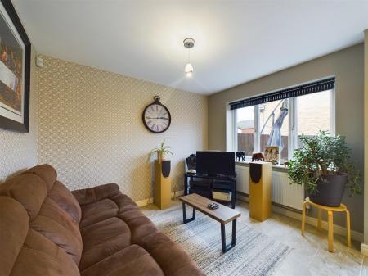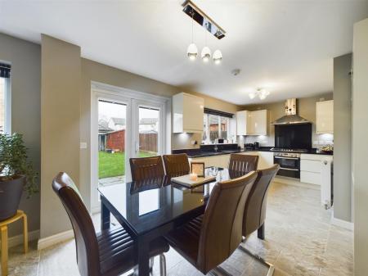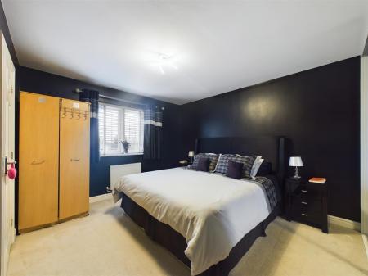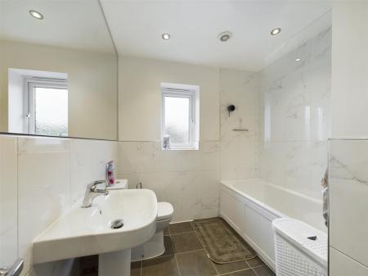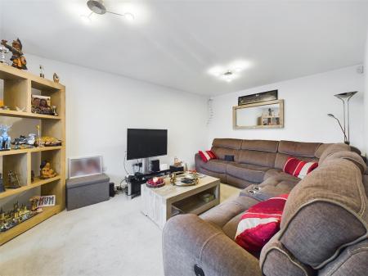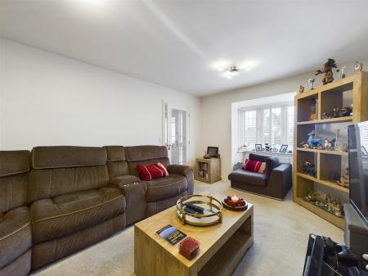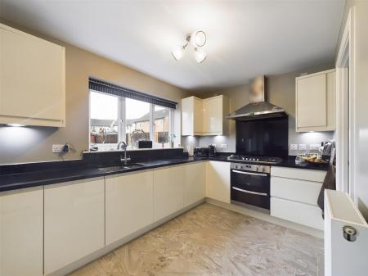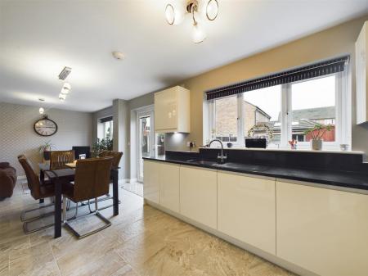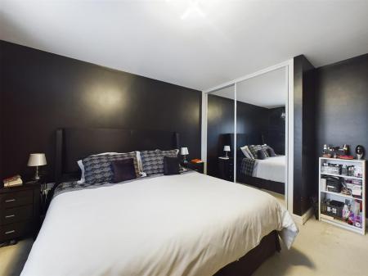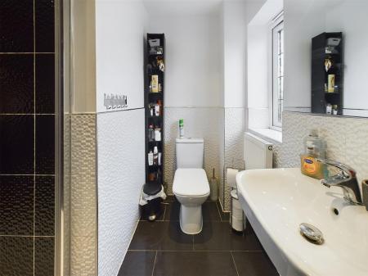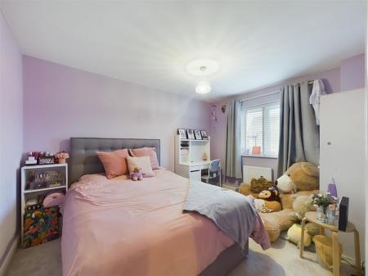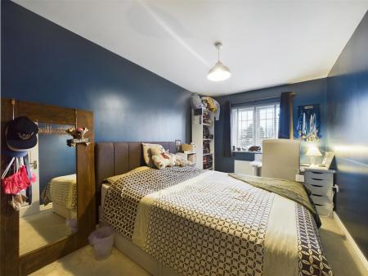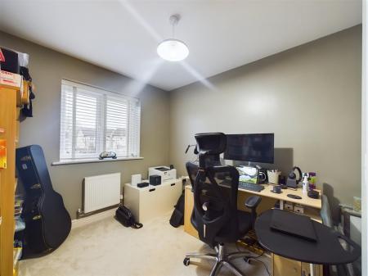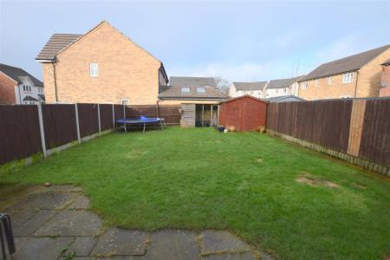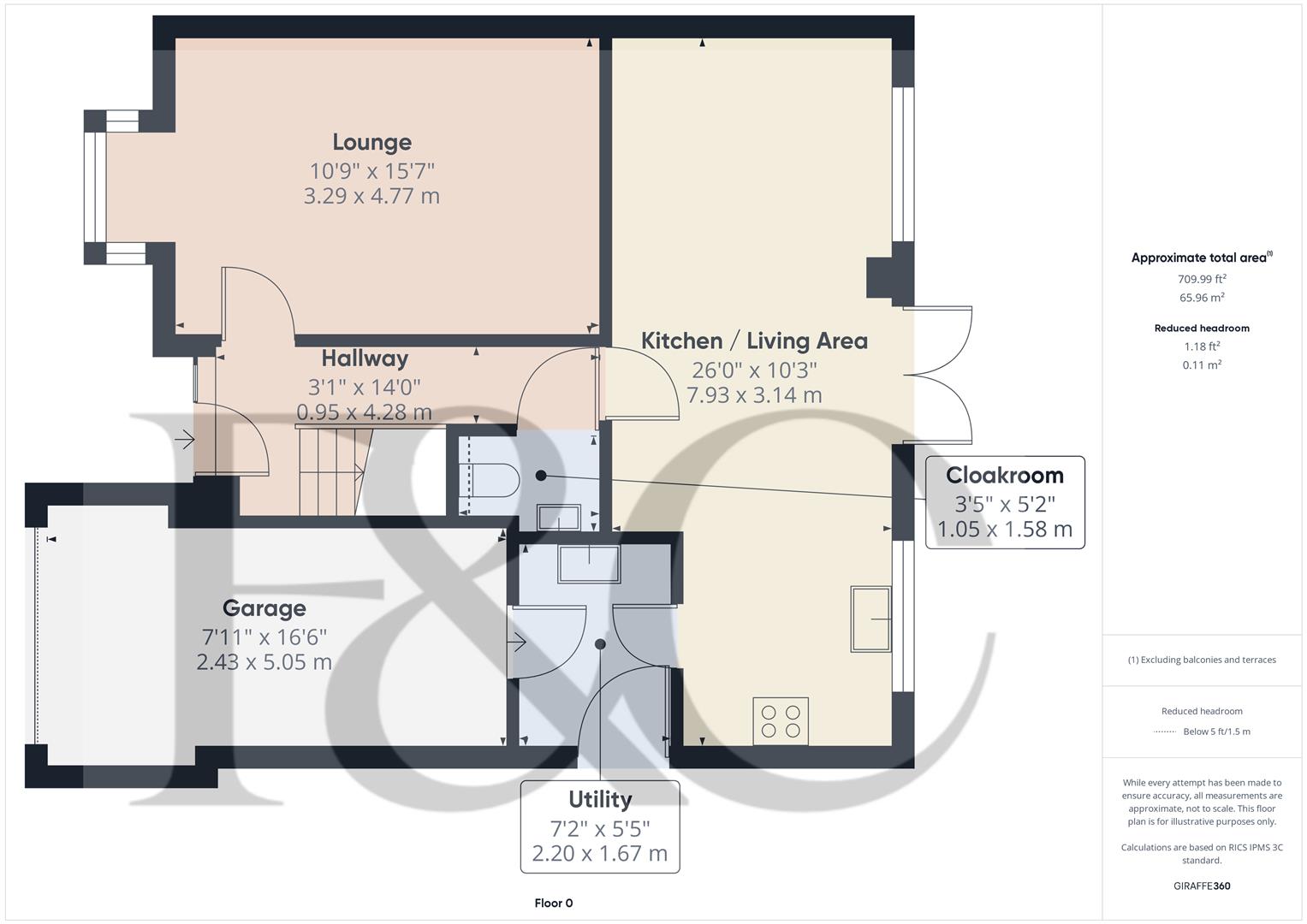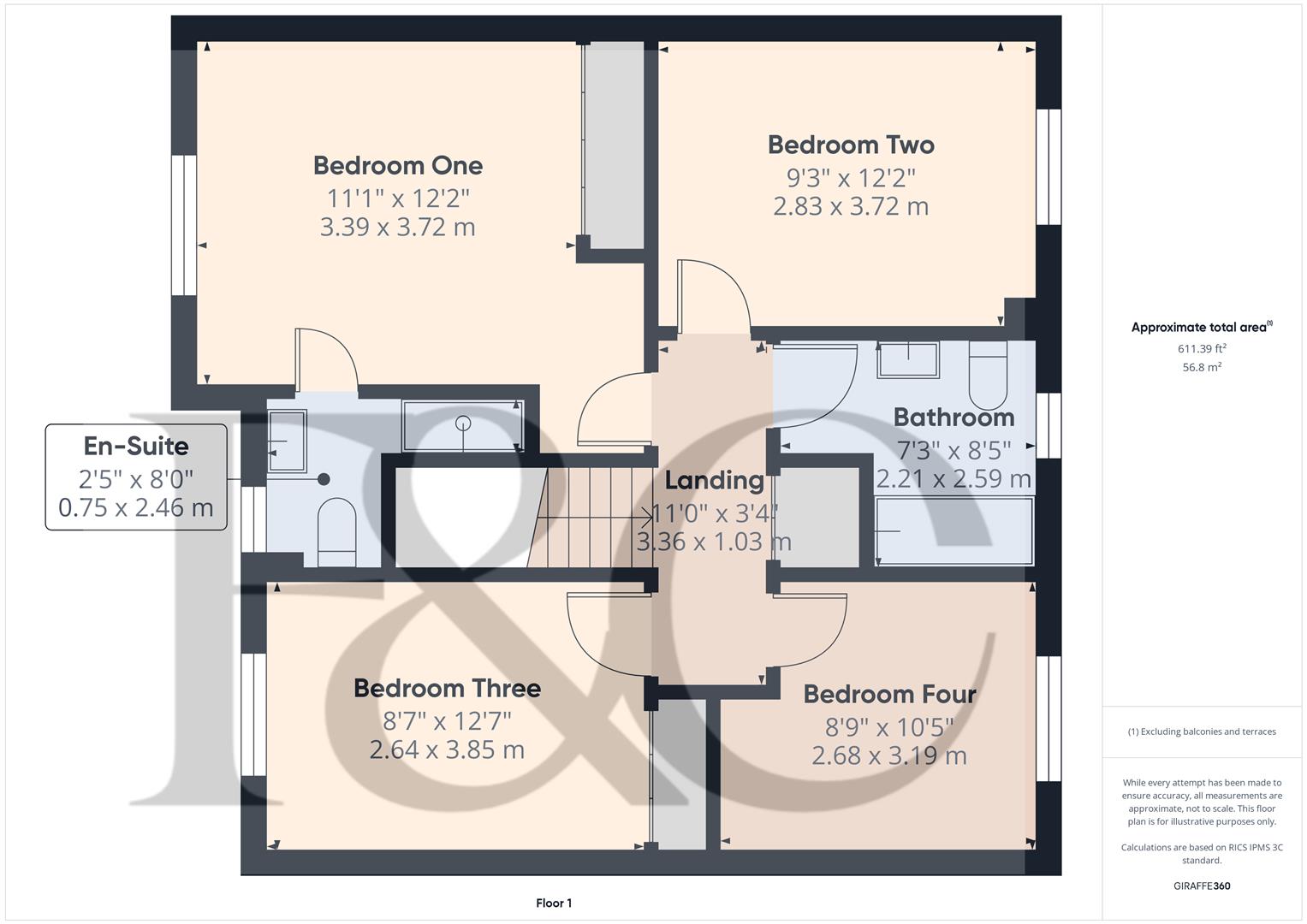- Double Glazed & Gas Central Heated/Underfloor Heating
- Entrance Hall with Fitted Guest Cloakroom
- Spacious Lounge
- Open Plan Living Kitchen with Utility Off
- Master Bedroom with En-Suite Shower Room
- Three Further Bedrooms & Bathroom
- Enclosed Rear Garden
- Double Width Driveway & Garage
4 Bedroom Detached House for sale in Derby
A well-presented, modern, four bedroom, detached residence occupying a popular location on Langley Country Park on the outskirts of Mickleover.
This is a well-presented, four bedroom, modern detached residence occupying an edge of estate location on Langley Country Park . The property is located within the Ecclesbourne school catchment area on the outskirts of Mickleover.
The property is double glazed and gas central/underfloor heated with entrance hall, fitted guest cloakroom, lounge, open plan living kitchen with lounge area, dining area and quality fitted kitchen with granite worktops and integrated appliances and utility room off. The first floor landing leads to master bedroom with en-suite shower room, three further bedrooms and bathroom.
Outside, the property sits back behind a lawned fore-garden with double width driveway giving access to an integral garage. There is a good-sized, mainly lawn, rear garden with extended patio, timber shed and dog kennel.
The Location - Langley Country Park is a popular estate located close to Mickleover which offers an excellent range of amenities. Within the estate itself there is a small supermarket, recreational ground, footpaths around the whole estate and easy access to nearby neighbouring countryside. The property also gives easy access to A38 and A52.
Accommodation -
Ground Floor -
Entrance Hall - 4.28 x 0.95 (14'0" x 3'1") - A panelled and double glazed entrance door with sealed unit double glazed sidelights provides access to entrance hallway with central heating radiator, featured tile flooring with underfloor heating and staircase to first floor.
Fitted Guest Cloakroom - 1.58 x 1.05 (5'2" x 3'5") - A white suite comprising low flush WC, pedestal wash handbasin with tiled surround, central heating radiator and continuation of the tile flooring with underfloor heating.
Lounge - 4.77 x 3.29 (15'7" x 10'9") - With central heating radiator, TV aerial point, telephone jack point, double glazed and box bay window to front and stylish glass and leaded door.
Fabulous Open Plan Living Kitchen - 7.93 x 3.14 (26'0" x 10'3") - Featuring tiled floor with underfloor heating, two central heating radiators, lounge area with double glazed window to rear, TV aerial point and dining area with double glazed French doors to garden. The kitchen area features L-shaped granite preparation surfaces with matching upstand, inset Franke one and a quarter stainless steel sink unit with mixer tap, stylish gloss finish base cupboards and drawers, complimentary wall mounted cupboards with down lighting, inset five plate gas hob with glass splashback and extractor hood over, built-in double oven with grill beneath, integrated dishwasher, fridge freezer, central heating radiator and double glazed window overlooking garden.
Utility - 2.20 x 1.67 (7'2" x 5'5") - With granite effect worktop with matching upstand, inset Franke sink unit with mixer tap, fitted base cupboard, appliance space suitable for washing machine and tumble dryer, wall mounted gas fired boiler, central heating radiator, tile flooring, panelled and double glazed door to side and door to integral garage.
First Floor Landing - 3.36 x 1.03 (11'0" x 3'4") - With airing cupboard housing the hot water cylinder providing useful shelving, staircase to first floor with pull down ladder to the partly boarded loft space with lighting and central heating radiator.
Master Bedroom - 3.72 x 3.39 (12'2" x 11'1") - With central heating radiator, fitted wardrobes with mirrored sliding doors, TV aerial point and double glazed and leaded window to front.
En-Suite Shower Room - 2.46 x 0.75 (8'0" x 2'5") - Partly tiled with a white suite comprising low flush WC, pedestal wash handbasin, double shower cubicle, central heating radiator, recessed ceiling spotlighting and double glazed and leaded window to front.
Bedroom Two - 3.72 x 2.83 (12'2" x 9'3") - With central heating radiator and double glazed window to rear.
Bedroom Three - 3.85 x 2.64 (12'7" x 8'7") - With central heating radiator, built-in wardrobe and double glazed and leaded window to front.
Bedroom Four - 3.19 x 2.68 (10'5" x 8'9") - With central heating radiator and double glazed window to rear.
Well-Appointed Bathroom - 2.59 x 2.21 (8'5" x 7'3") - Partly tiled with a white suite comprising low flush WC, pedestal wash handbasin, panelled bath with shower over, chrome towel radiator, recessed ceiling spotlighting and double glazed window to rear.
Outside - To the front of the property is a lawned fore-garden with double width driveway. An up and over door gives access to an integral single garage with power and lighting. To the rear of the property is a good sized garden with stone patio, good sized lawn, timber shed with power and adjacent dog kennel all enclosed by timber fencing. There is also an outdoor power socket and cold water outdoor hose tap. Access to the front of the property can be gained by a gate to the side of the property.
Council Tax Band E -
Property Ref: 1882645_33612634
Similar Properties
Chestnut Cottage, Elvaston Lane, Alvaston, Derby
4 Bedroom Detached House | £425,000
Most charming, four bedroom detached period cottage set upon a beautiful 0.25 acre plot within Alvaston Old Village. The...
Park Grove, Off Kedleston Road, Derby
3 Bedroom Semi-Detached House | Offers in region of £425,000
Spacious Edwardian three double bedroom semi detached property of style and character with private garden and driveway o...
Hollies Road, Allestree, Derby
3 Bedroom Detached House | Offers in region of £425,000
Immaculately presented and extended, three bedroom bay fronted detached residence occupying a particularly sought-after...
5 Bedroom Semi-Detached House | Offers Over £440,000
A superbly presented and extended, five bedroom, semi-detached residence occupying a sought after location in Allestree....
Lanscombe Park Road, Allestree, Derby
4 Bedroom Detached House | Offers in region of £450,000
An impressive, four bedroom, detached residence occupying a fabulous corner plot benefiting from a double width driveway...
3 Bedroom Detached House | £450,000
This is a select development instructed by a highly regarded, local developers, Michael Goodall Homes. The property is b...

Fletcher & Company Estate Agents (Derby)
Millenium Way, Pride Park, Derby, Derbyshire, DE24 8LZ
How much is your home worth?
Use our short form to request a valuation of your property.
Request a Valuation
