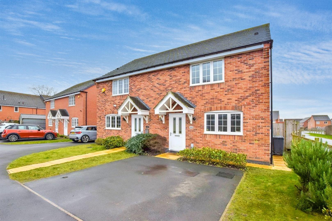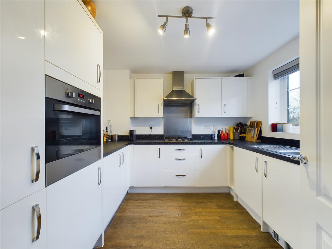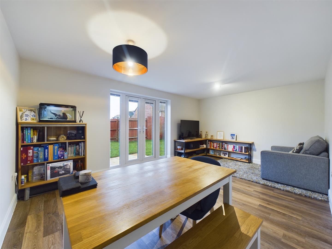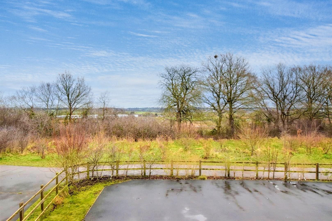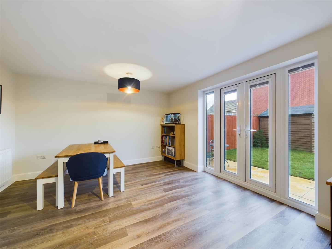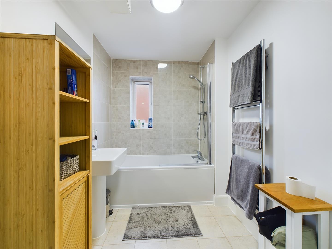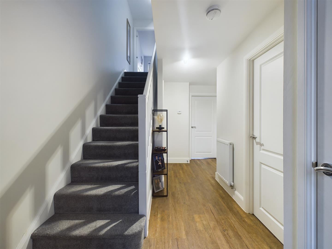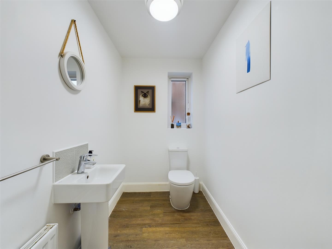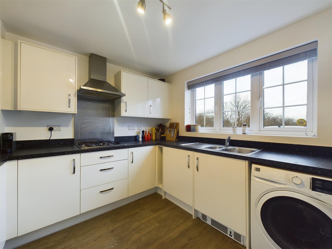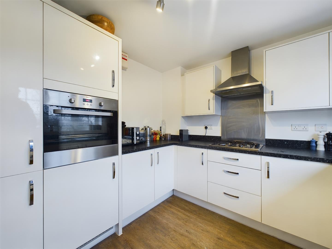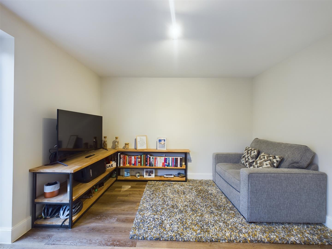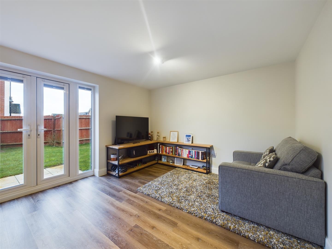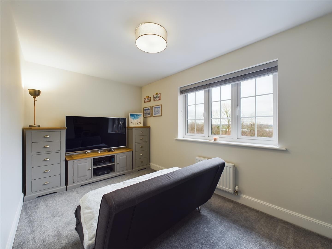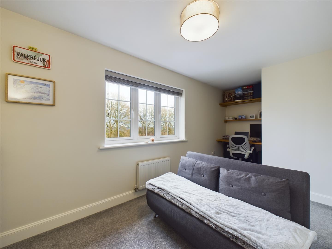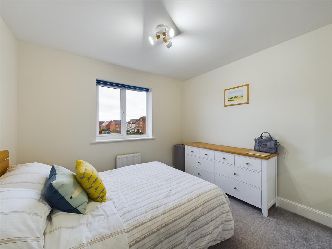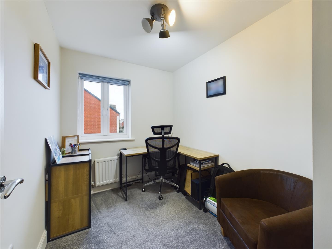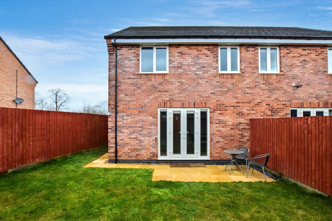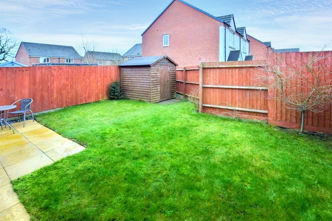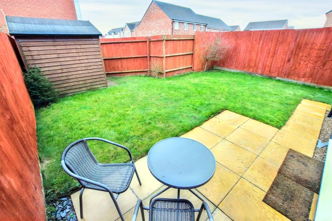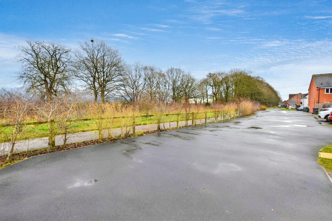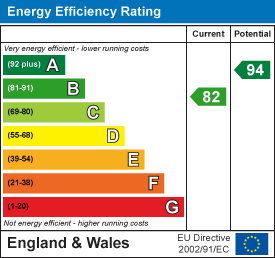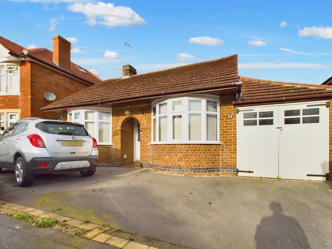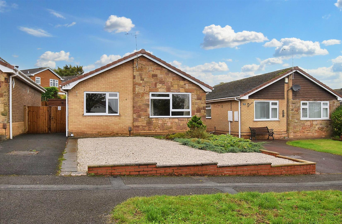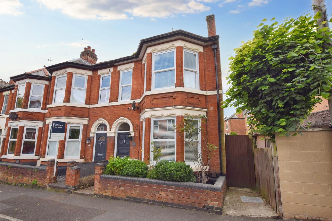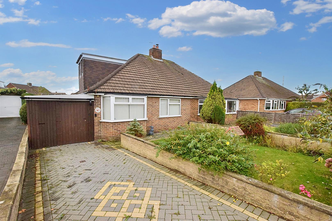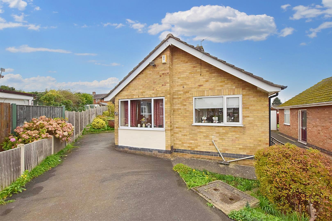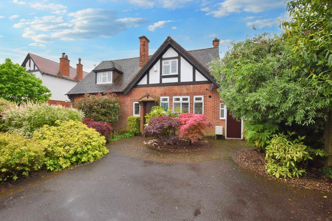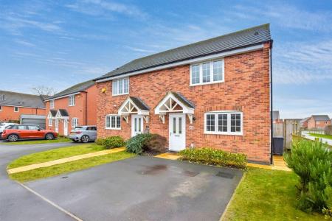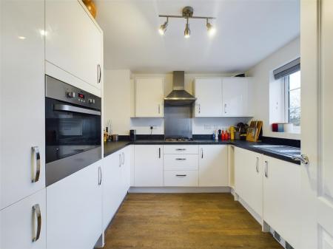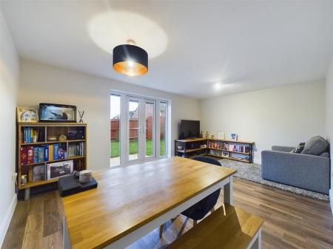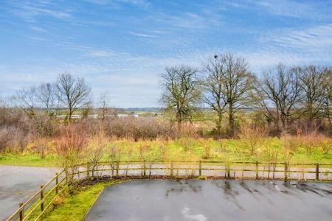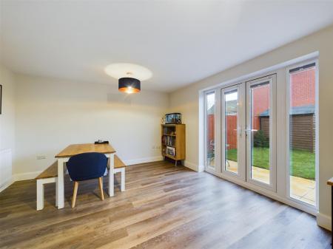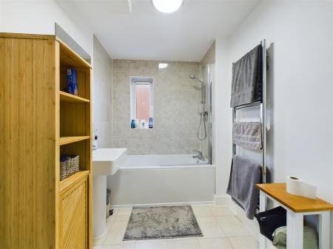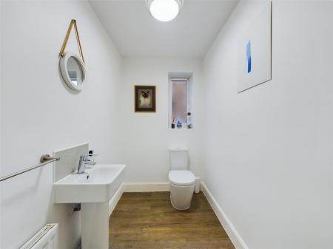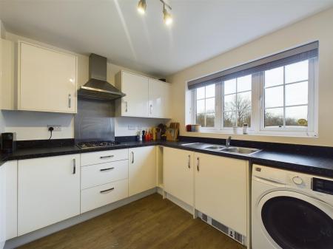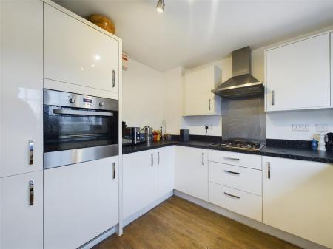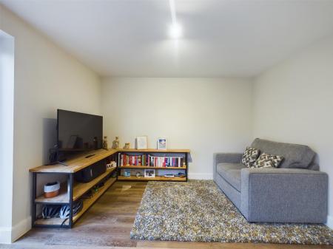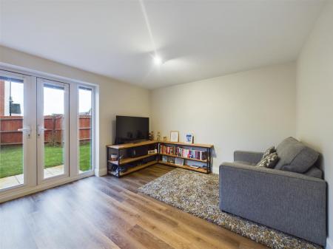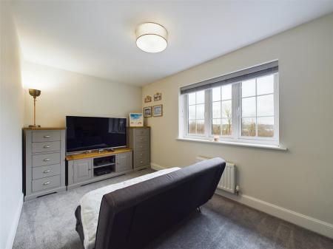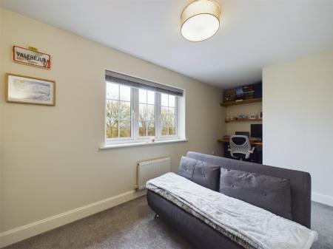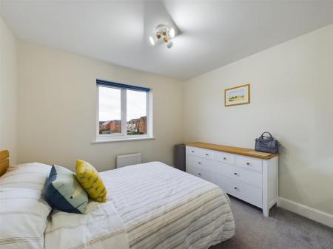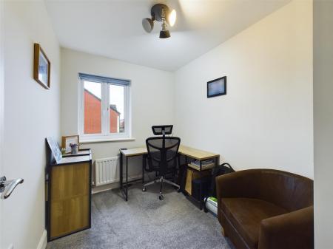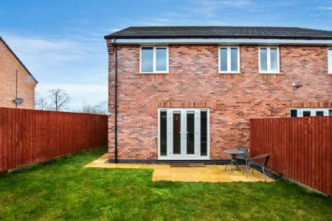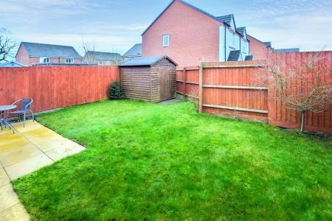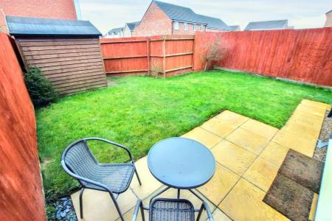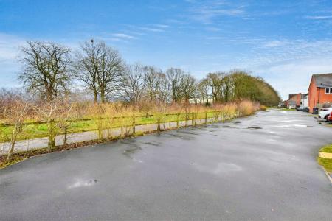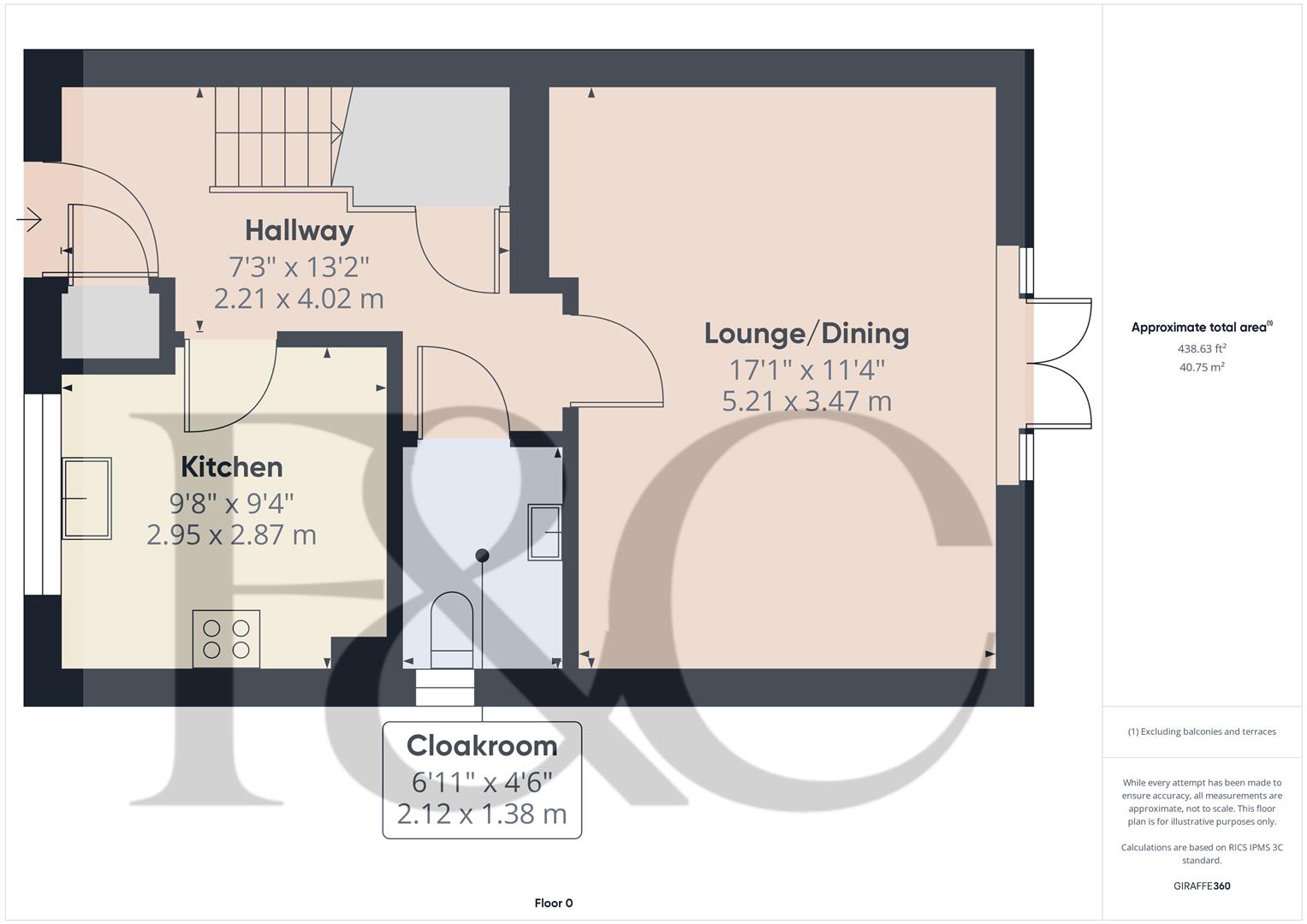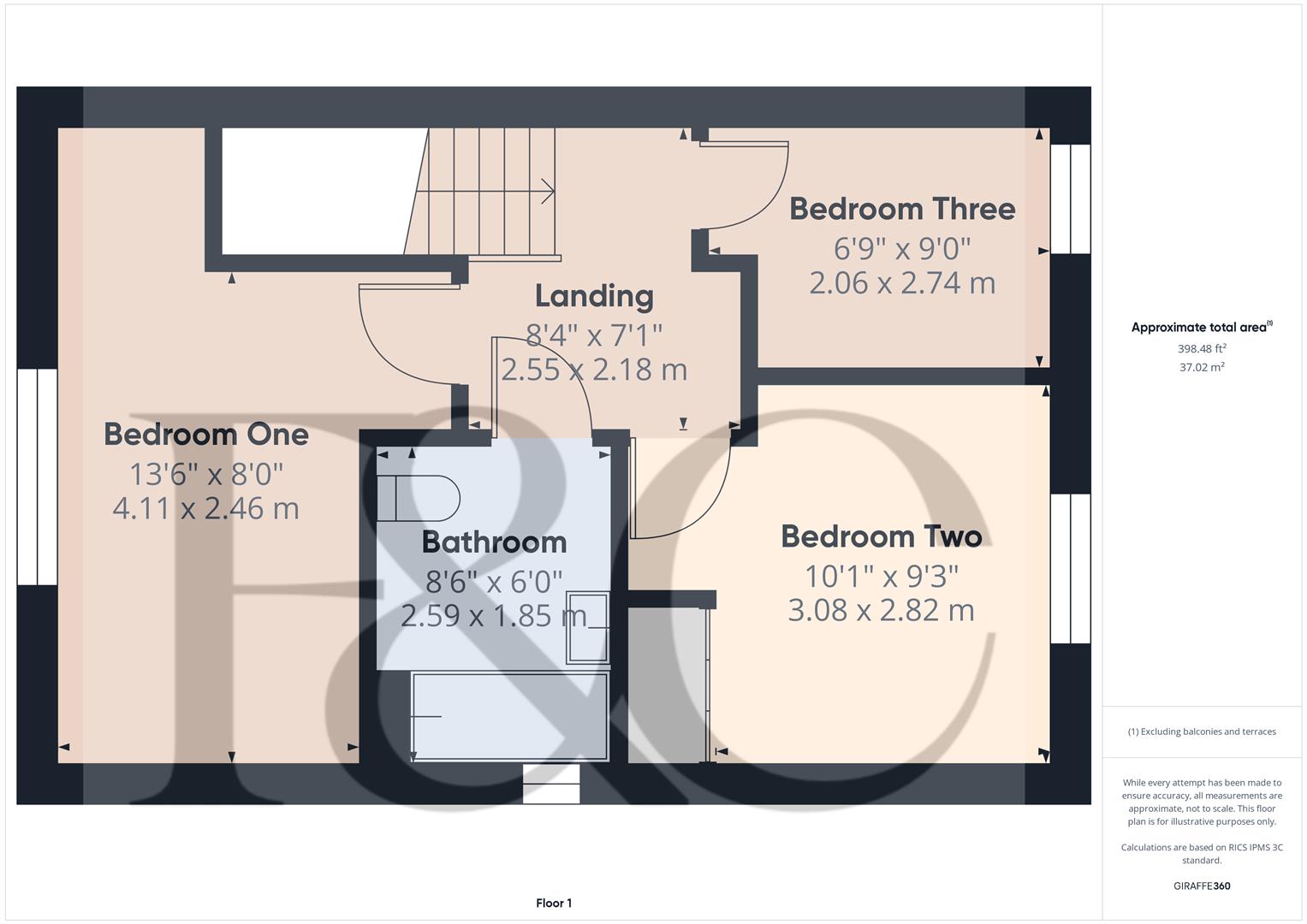- Ecclesbourne School Catchment Area
- NHBC Remaining
- Double Glazed & Gas Central Heated
- Spacious Entrance Hall & Fitted Guest Cloakroom
- Good Size Lounge/Dining Room
- Fitted Kitchen
- Three First Floor Bedrooms & Bathroom
- South Westerly Facing Garden
- Excellent Parking Facilities
3 Bedroom Semi-Detached House for sale in Derby
**ECCLESBOURNE SCHOOL CATCHMENT AREA** A tastefully presented, Miller built, three bedroom, semi-detached residence occupying a quiet cul-de-sac location on the popular Langley Country Park estate.
This is a tastefully presented, Miller built, modern, three bedroom, semi-detached residence a fabulous location on the edge Langley Country Park estate bordering a pathway and wooded area with pleasant outlook. The property benefits from remaining NHBC and is sat at the head of this quiet cul-de-sac bordering the edge of the estate and set back behind a double width driveway. To the rear of the property is a private, south westerly facing garden offering a good degree of privacy for an estate property.
Internally the property is double glazed and gas central heated with entrance hall, fitted guest cloakroom, spacious lounge/dining room and fitted kitchen. The first floor landing leads to three bedrooms and bathroom.
The Location - Langley Country Park is within the sought after Ecclesbourne school catchment area and benefits from a small shop and recreational ground. It is within close proximity of Mickleover and Mackworth which combine to offer an excellent range of amenities including a selection of shops, restaurants, bars and easy access into Derby City centre. Langley Country Park has a pleasant circular pathway providing pleasant walks. It also gives easy access to Markeaton Park.
Accommodation -
Ground Floor -
Entrance Hall - 4.02 x 2.21 (13'2" x 7'3") - A panelled and sealed unit double glazed entrance door provides access to spacious entrance hall with central heating radiator, understairs storage cupboard, further useful storage cupboard housing the Potterton boiler and central heating radiator.
Fitted Guest Cloakroom - 2.12 x 1.38 (6'11" x 4'6") - With low flush WC, pedestal wash handbasin, central heating radiator and double glazed window to side.
Spacious Lounge/Dining Room - 5.21 x 3.47 (17'1" x 11'4") - With central heating radiator, telephone jack point and double glazed French doors with matching sidelights to garden.
Kitchen - 2.95 x 2.87 (9'8" x 9'4") - With U-shaped granite effect preparation surfaces with matching upstands, one and a quarter inset stainless steel sink unit with mixer tap, gloss finish base cupboards and drawers, complementary wall mounted cupboards, inset four plate gas hob with extractor over, built-in oven with grill, integrated fridge freezer, appliance space suitable for washing machine and double glazed window to front offering pleasant view over woodland area.
First Floor Landing - 2.55 x 2.18 (8'4" x 7'1") - With central heating radiator and access to loft space.
Bedroom One - 4.11 x 2.46 (13'5" x 8'0") - With central heating radiator, fitted desk and double glazed window to front offering pleasant views towards Quarndon.
Bedroom Two - 3.08 x 2.82 (10'1" x 9'3") - With central heating radiator, fitted wardrobe and double glazed window to rear.
Bedroom Three - 2.74 x 2.08 (8'11" x 6'9") - With central heating radiator and double glazed window to rear.
Bathroom - 2.59 x 1.85 (8'5" x 6'0") - With low flush WC, pedestal wash handbasin, panelled bath with shower over, central heating radiator and double glazed window to side.
Outside - A true feature to this sale is the south westerly facing rear garden incorporating patio, good sized lawn and hard standing for shed, all enclosed by timber fencing.
A true benefit of this sale is the property's position at the end of a short run of houses adjacent to a circular path which runs around the whole estate with green area and mature trees. This property benefits from particularly good parking with a double width driveway with further car standing at the end of the cul-de-sac.
Council Tax Band C -
Property Ref: 1882645_33627932
Similar Properties
Spinney Road, Chaddesden, Derby
3 Bedroom Detached Bungalow | Offers Over £255,000
Traditional bay fronted, two/three bedroom detached bungalow occupying a good sized plot and offering a good degree of p...
Lambourn Drive, Allestree, Derby
2 Bedroom Detached Bungalow | Offers in region of £249,950
A highly appealing, two double bedroom, detached bungalow close to good local amenities with easy access to both Allestr...
3 Bedroom Terraced House | Offers Over £249,400
Most impressive, thee bedroom Victorian palisaded end-terrace property in a popular and convenient part of Derby. This i...
Devonshire Drive, Mickleover, Derby
3 Bedroom Semi-Detached Bungalow | Offers in region of £259,000
A versatile and spacious, two/three bedroom, chalet style, semi-detached residence occupying a highly convenient locatio...
St. Agnes Avenue, Allestree, Derby
2 Bedroom Detached Bungalow | £259,950
A well-positioned, two bedroom, detached bungalow occupying a larger than average plot a short distance from nearby shop...
Scarsdale Avenue, Littleover, Derby
2 Bedroom Semi-Detached House | £260,000
Attractive traditional two bedroom semi-detached residence occupying a quiet location on this private road in Littleover...

Fletcher & Company Estate Agents (Derby)
Millenium Way, Pride Park, Derby, Derbyshire, DE24 8LZ
How much is your home worth?
Use our short form to request a valuation of your property.
Request a Valuation
