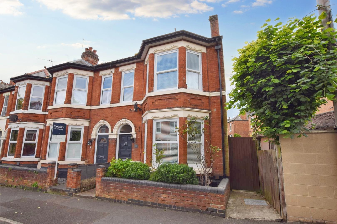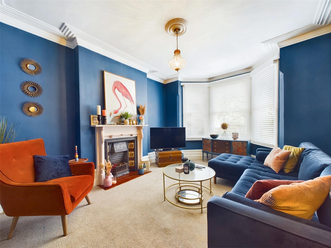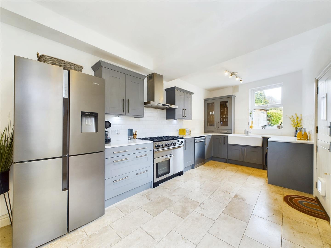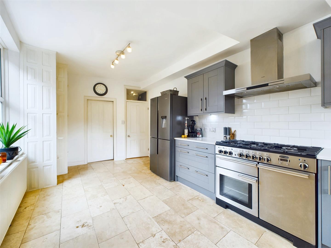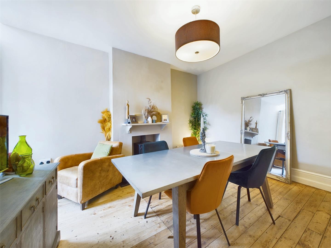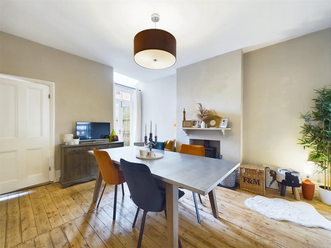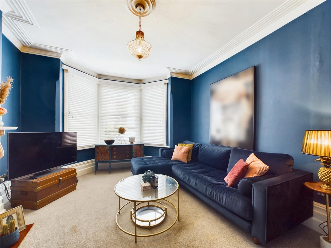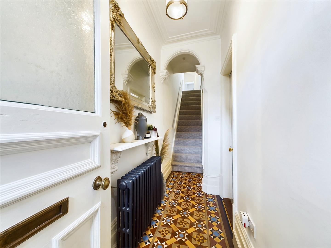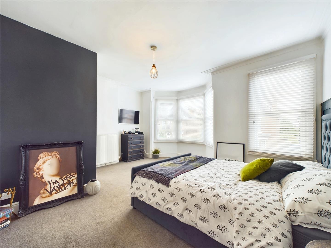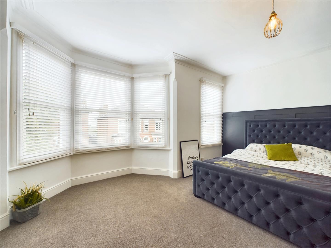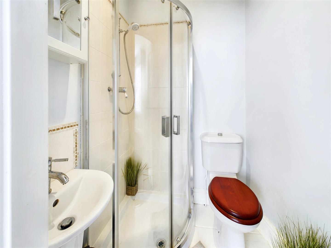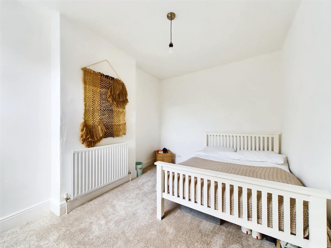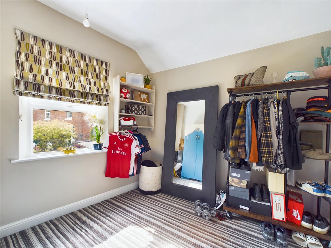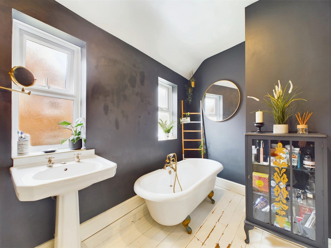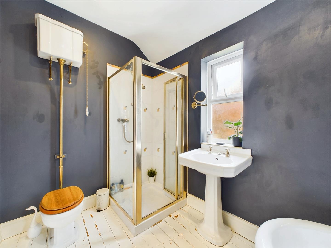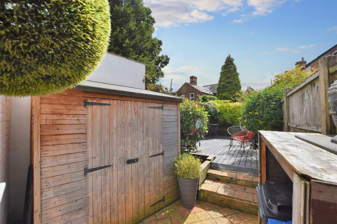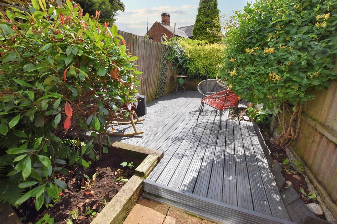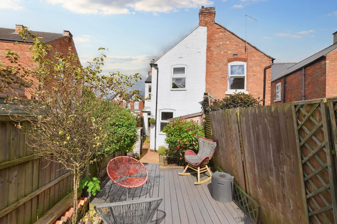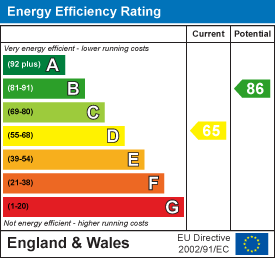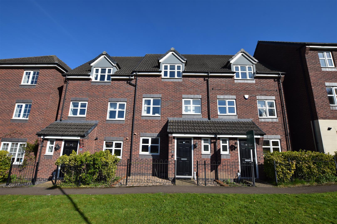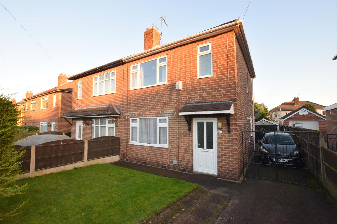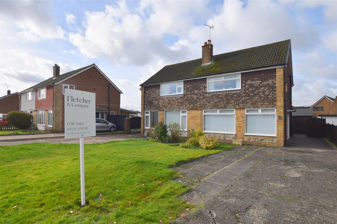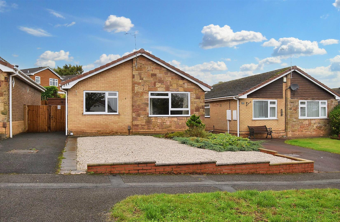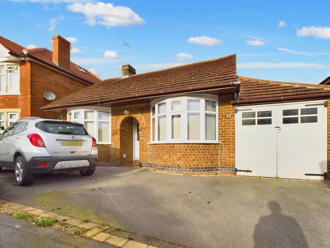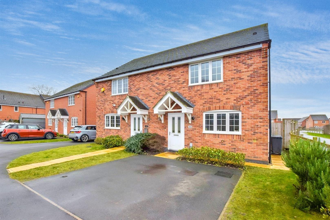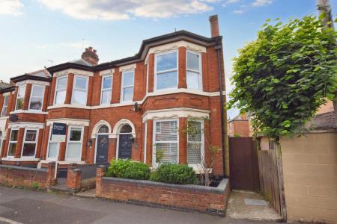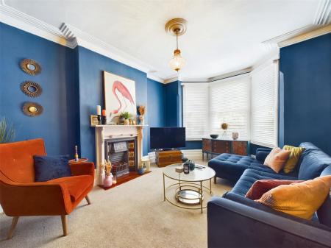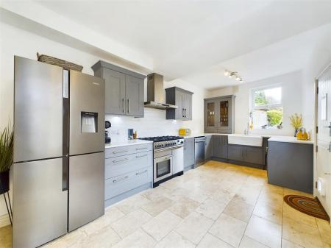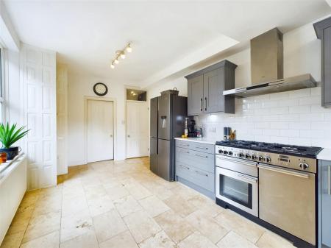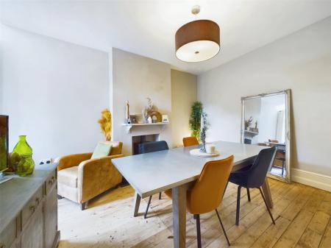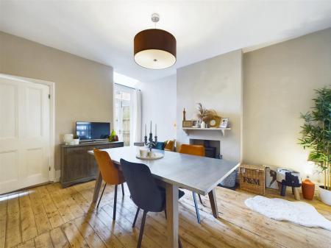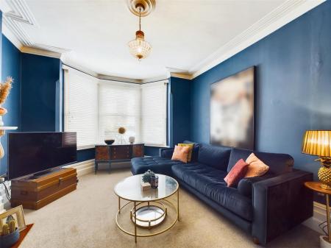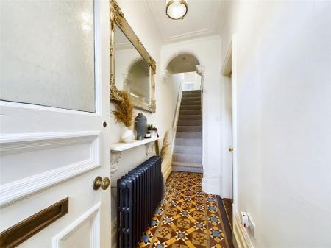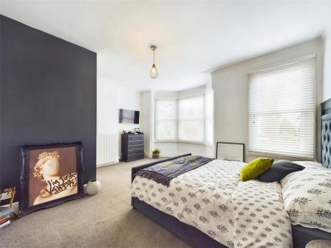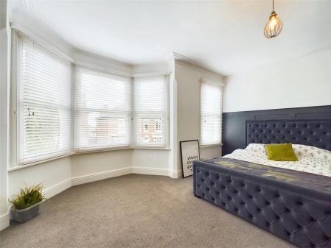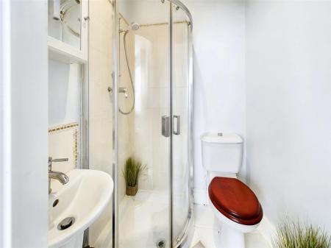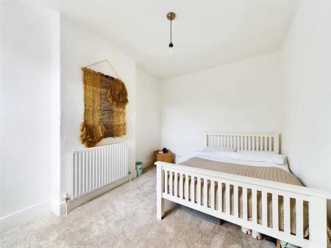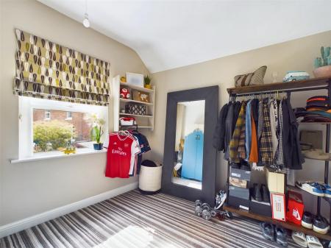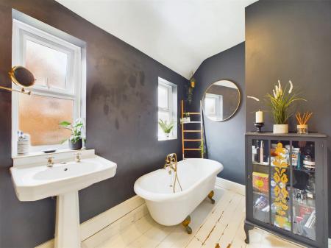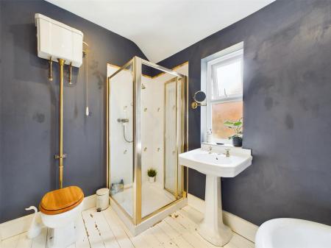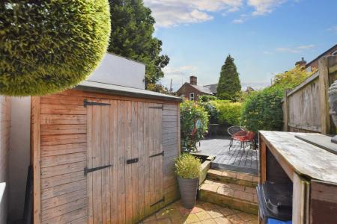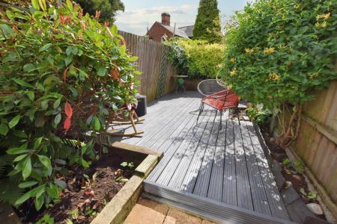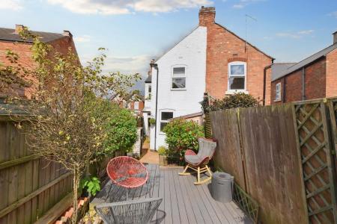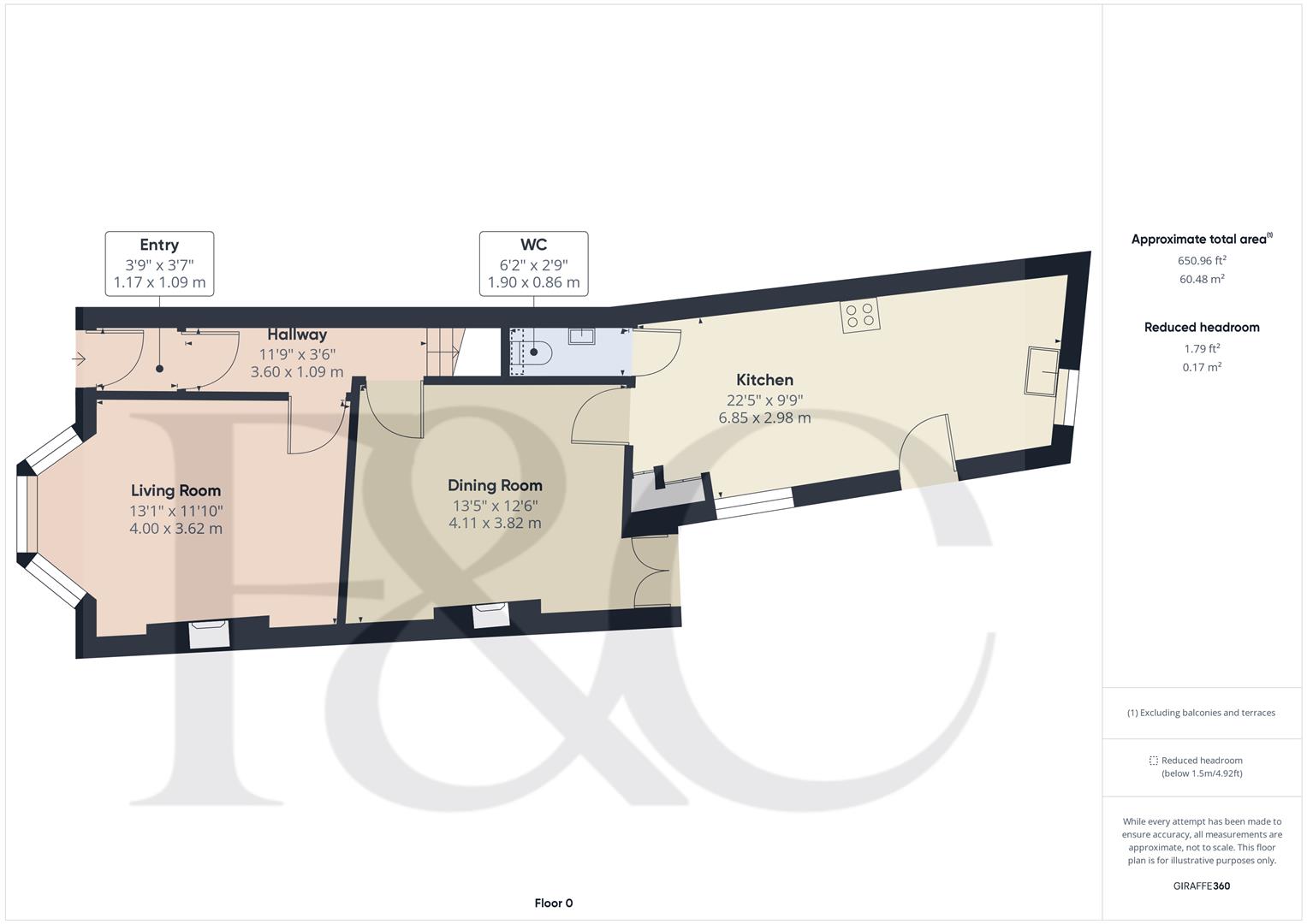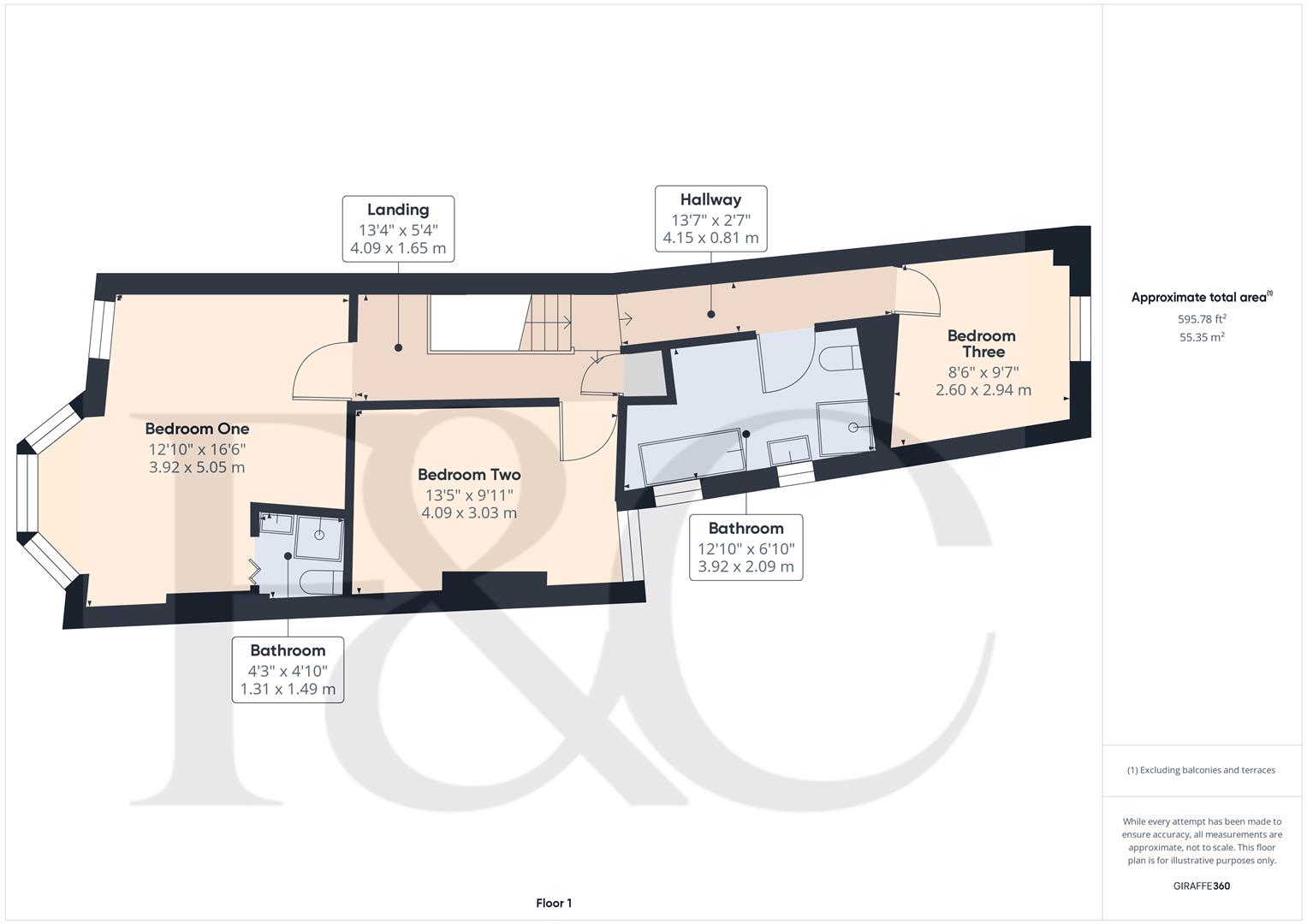- Most Impressive Victorian Palisaded End-Terrace Property
- Retaining Much Original Character
- Spacious & Well Appointed Throughout
- Double Glazing & Gas Central Heating
- Vestibule & Entrance Hall with Minton Floor
- Lounge with Feature Fireplace, Separate Dining Room
- Superb Large Breakfast Kitchen with Fitted Guest Cloakroom off
- Three First Floor Bedrooms, En-Suite & Bathroom with Period Style Four-Piece Suite
- Low Maintenance Two-Tiered Rear Garden
- Ample On Road Parking
3 Bedroom Terraced House for sale in Derby
Most impressive, thee bedroom Victorian palisaded end-terrace property in a popular and convenient part of Derby.
This is a charming, palisaded Victorian end-terrace in a convenient location within Derby city centre. The property features an attractive bay fronted appearance to both the ground and first floor, set back behind a small palisaded fore-garden.
Internally, the accommodation boasts much original detail including coved cornicing, feature archways and Minton flooring comprising vestibule with Minton floor, entrance hall with Minton floor and staircase leading to the first floor, lounge to the front with feature fireplace, dining room again, with feature fireplace and a spacious contemporary fitted breakfast kitchen with useful guest cloakroom off. The first floor split-level landing leads to a master bedroom with en-suite shower room, two further bedrooms and a large bathroom with four-piece period style suite.
To the rear of the property is a lower-level patio with useful timber shed and upper-level decked seating area surrounded by sleeper-edged and herbaceous borders.
The Location - The property's location is a short drive/walk to a complete range of services in Derby city centre. Littleover Village is also close by and offers a further range of amenities. Schooling within the area is well regarded and the property also provides excellent access to nearby ring roads as well the A38, A52 and the Royal Derby Hospital.
Accommodation -
Ground Floor -
Vestibule - 1.17 x 1.09 (3'10" x 3'6") - Panelled and glazed entrance door with glazed fanlight above provides access into the vestibule with coved cornice, original Minton floor and further panelled and glazed door opening into the entrance hall.
Entrance Hall - 3.60 x 1.09 (11'9" x 3'6") - With the continuation of Minton floor, period style radiator, coved cornice, feature archway and staircase leading to the first floor.
Lounge - 4.00 x 3.62 (13'1" x 11'10") - With feature fireplace and decorative wooden surround with glazed tiled hearth and cast iron interior incorporating decorative tiled slips and living flame fitted gas fire, period style central heating radiator, coved cornice, ceiling rose and sealed unit double glazed canted bay window to the front.
Dining Room - 4.11 x 3.82 (13'5" x 12'6") - Again, with feature fireplace incorporating raised hearth and cast iron log burner, stripped wooden floorboards, French doors opening onto the rear garden and internal panelled door to the spacious breakfast kitchen.
Spacious Breakfast Kitchen - 6.85 x 2.98 (22'5" x 9'9") - A quality fitted kitchen featuring Quartz preparation surfaces with tiled surrounds, twin inset ceramic sink unit with mixer tap, stylish fitted base cupboards and drawers with complementary wall mounted cupboards including display cabinet, underlighting, five plate Rangemaster cooker with double oven and grill, extractor hood over, appliance spaces suitable for an American style fridge/freezer, dishwasher and washing machine, Travertine floor covering, central heating radiator, floor-to-ceiling fitted cupboard, uPVC double glazed windows to the side and rear, stable door giving access to the garden and door to the fitted guest cloakroom.
Fitted Guest Cloakroom - 1.90 x 0.86 (6'2" x 2'9") - With low flush WC, wash handbasin and Travertine floor covering.
First Floor -
Landing - Semi-galleried split-level landing with feature balustrade, access to loft space via a pull-down ladder, door to storage cupboard housing the boiler, original fitted cupboard and doors to three bedrooms and bathroom.
Master Bedroom - 5.05 x 3.92 (16'6" x 12'10") - With central heating radiator, coved cornice, sealed unit double glazed window to the front, further impressive sealed unit double glazed canted bay window to the front and bi-fold door giving access to the en-suite shower room.
En-Suite Shower Room - 1.49 x 1.31 (4'10" x 4'3") - With low flush WC, half pedestal wash handbasin with tiled surround, shower cubicle, coved cornice and recessed spotlighting.
Bedroom Two - 4.09 x 3.03 (13'5" x 9'11") - With central heating radiator and uPVC double glazed window to the rear.
Bedroom Three - 2.94 x 2.60 (9'7" x 8'6") - With central heating radiator and uPVC double glazed window to the rear.
Four-Piece Bathroom - 3.92 x 2.09 (12'10" x 6'10") - Spacious bathroom with a period style suite comprising WC, pedestal wash handbasin, roll edge claw foot bath, shower cubicle, central heating radiator, recessed ceiling spotlighting and two uPVC double glazed windows to the side.
Outside - To the rear of the property is a pleasant, low maintenance garden with a lower-level paved patio area, timber shed and steps leading up to a stylish decked area with herbaceous sleeper-edged borders containing plants and shrubs, bound by timber fencing.
To the front of the property is a small palisaded garden with brick retaining wall and a selection of shrubs.
Council Tax Band B - Derby -
Property Ref: 1882645_33169696
Similar Properties
College Green Walk, Mickleover, Derby
3 Bedroom Terraced House | Offers in region of £245,000
This is a three storey, three bedroom, mid-townhouse occupying a pleasant location opposite an open green area on this p...
Nevinson Avenue, Sunnyhill, Derby
3 Bedroom Semi-Detached House | Offers in region of £235,000
A three bedroom, semi-detached residence occupying a popular residential location in Derby.A well positioned, three bedr...
3 Bedroom Semi-Detached House | £229,950
Extended three bedroom semi-detached residence occupying a popular location in Spondon. This is a well presented three b...
Lambourn Drive, Allestree, Derby
2 Bedroom Detached Bungalow | Offers in region of £249,950
A highly appealing, two double bedroom, detached bungalow close to good local amenities with easy access to both Allestr...
Spinney Road, Chaddesden, Derby
3 Bedroom Detached Bungalow | Offers Over £255,000
Traditional bay fronted, two/three bedroom detached bungalow occupying a good sized plot and offering a good degree of p...
3 Bedroom Semi-Detached House | Guide Price £255,000
**ECCLESBOURNE SCHOOL CATCHMENT AREA** A tastefully presented, Miller built, three bedroom, semi-detached residence occu...

Fletcher & Company Estate Agents (Derby)
Millenium Way, Pride Park, Derby, Derbyshire, DE24 8LZ
How much is your home worth?
Use our short form to request a valuation of your property.
Request a Valuation
