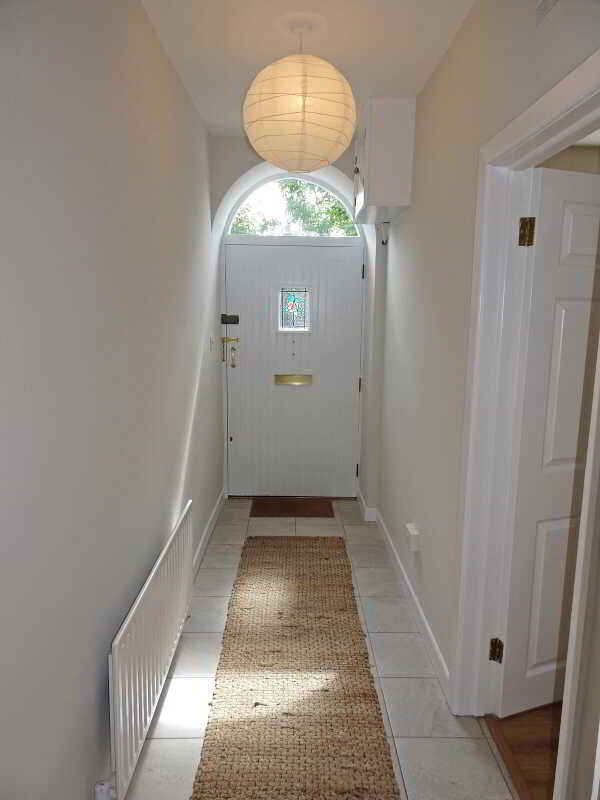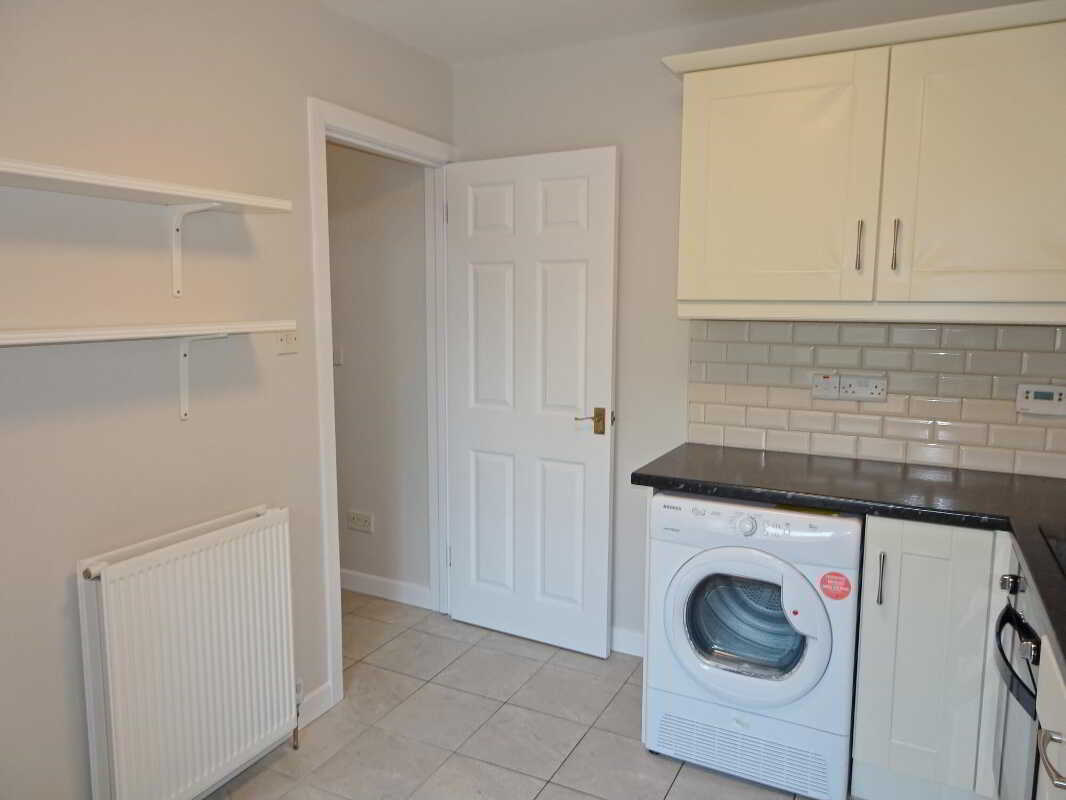- OFCH & PVC Double Glazing
- Modernised Interior
- Tastefully Finished Retaining Original Character
- Eye Catching Traditional Exterior
- Parking and Yard To Rear
- In The Centre Of Derrygonnelly Village
- Short Drive To So Many Local & National Attractions
- Attractive Village Location
2 Bedroom Semi-Detached House for sale in Derrygonnelly
A lovely semi-detached residence, a short walk to Derrygonnelly's Main Street, a convenient drive to so many local natural attractions including Lough Navar, Big Dog Forest and Knockmore Mountain, offers a traditional property that has been tastefully modernised to provide a very comfortable interior and an eye-catching exterior, providing the opportunity for a village life and convenient to all local amenities.
ACCOMMODATION COMPRISES
Ground Floor:-
Entrance Hall: 12'7 x 3'11
Panelled exterior door with glazed inset, fanlight window, tiled floor.
Lounge: 11'7 x 11'2
Open hearth with solid fuel stove, set on a slate hearth, laminate floor.
Hallway: 15'9 x 6'5
Incl. stairwell, under stairs storage, tiled floor, PVC exterior door.
Kitchen: 10'5 x 8'9
Fitted kitchen with a range of high & low level units, integrated hob, oven & grill, extractor fan hood, 1 & 1/2 bowl s.s. sink unit, plumbed for washing machine, tiled floor & splashback.
Bathroom: 7'8 x 6'2
3 piece white suite, thermostatically controlled shower over bath, fully tiled.
First Floor:-
Landing 76'5 x 6'4
incl. stairwell.
Bedroom (1): 15'3 x 10'11
incl. built in wardrobe, hotpress.
Bedroom (2): 10'11 x 8'7
incl. built in wardrobe.
Outside:
Driveway to side leads to yard and garden to rear.
Rateable Value: £75,000.
Equates to £694.88 for 2024/25.
VIEWINGS STRICTLY BY APPOINTMENT THROUGH THE SELLING AGENT TEL: 028 66320456
Important information
This is not a Shared Ownership Property
Property Ref: 77666445_959080
Similar Properties
2 Bedroom End of Terrace House | Guide Price £87,000
2 Bedroom Flat | From £85,000
70 M West, 11 Lindors House, Marble Arch Road, Florencecourt, Enniskillen
Not Specified | Guide Price £85,000
3 Bedroom Terraced House | Guide Price £93,500
3 Bedroom Terraced House | Guide Price £95,000
A Charming Mid Terrace Townhouse In Lisbellaw Village Centre, Adjacent To All Local Facilities.
23 Derrygore Terrace, Cornagrade, Enniskillen
3 Bedroom End of Terrace House | Guide Price £97,500

Smyth Leslie & Co (Enniskillen)
Enniskillen, Fermanagh, BT74 7BW
How much is your home worth?
Use our short form to request a valuation of your property.
Request a Valuation



































