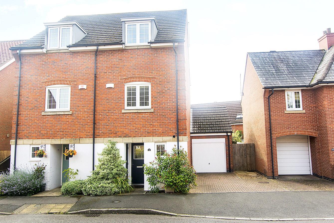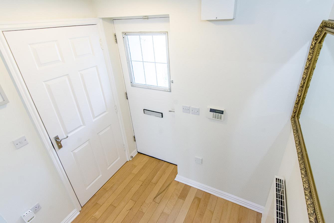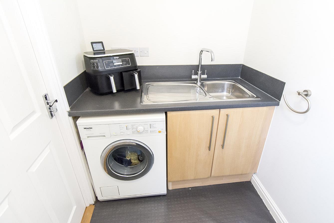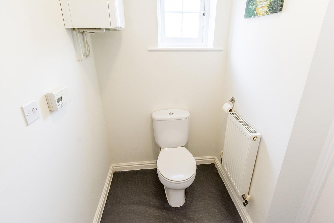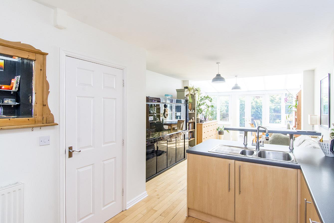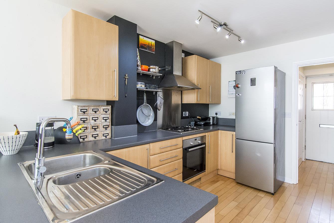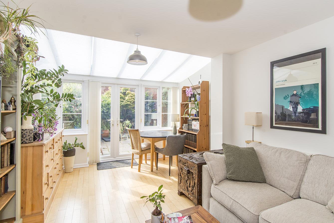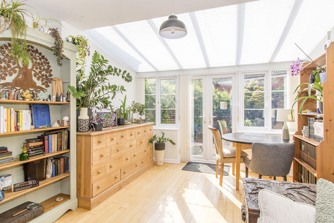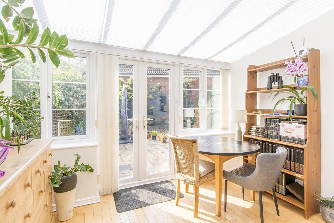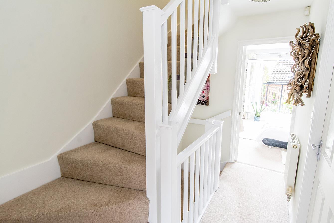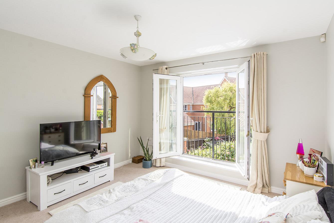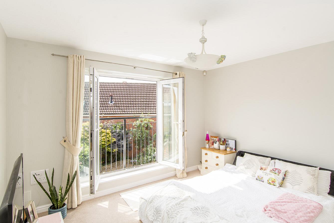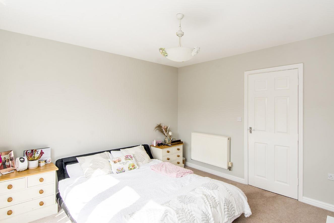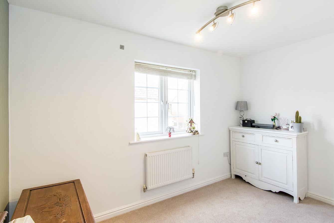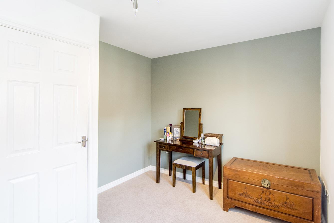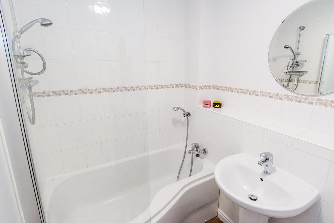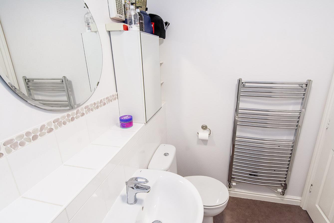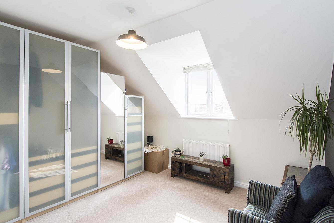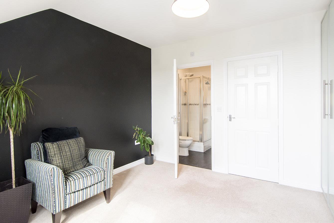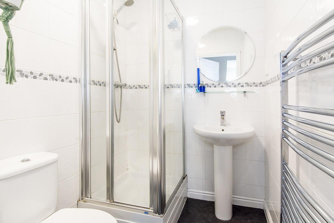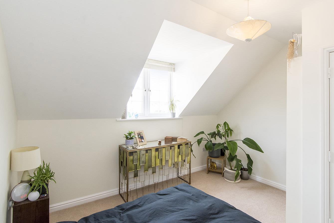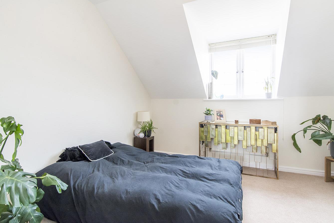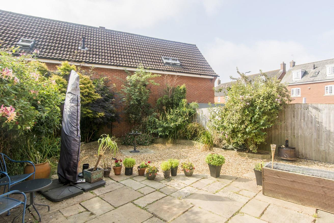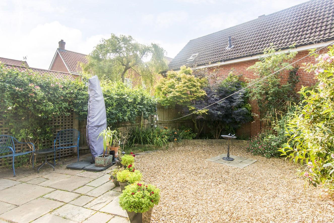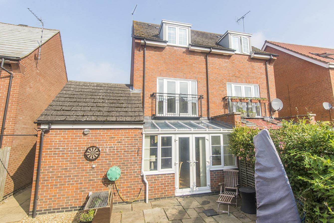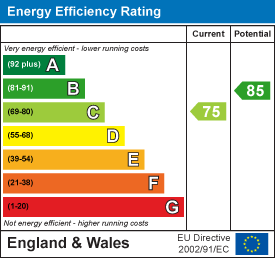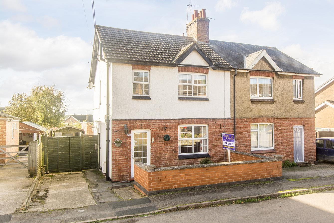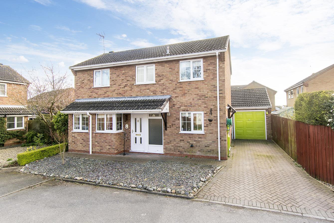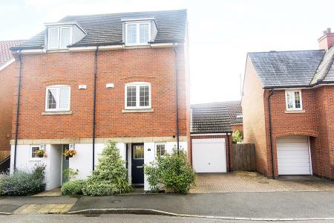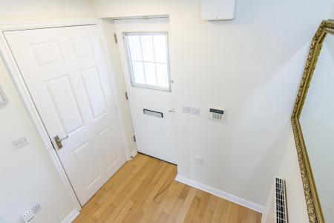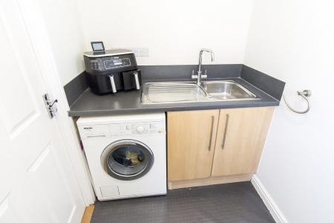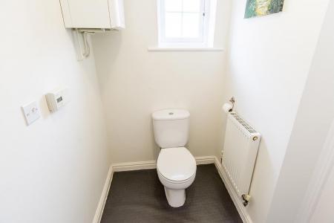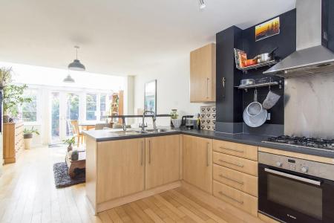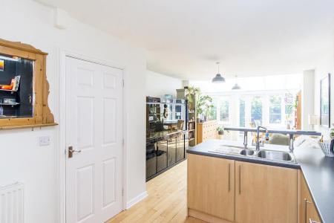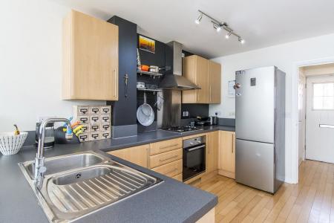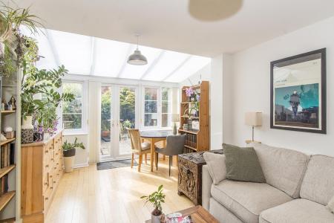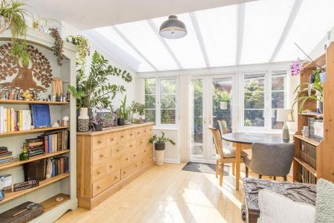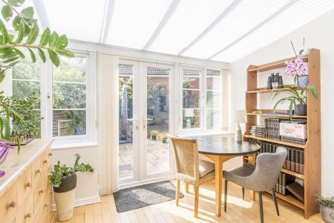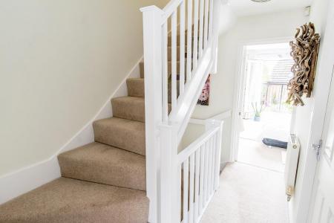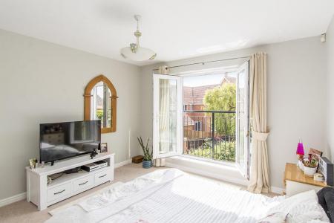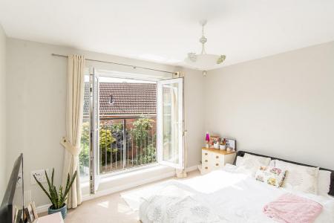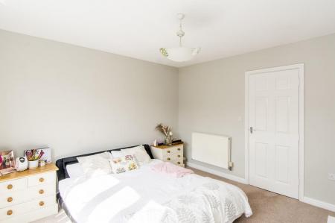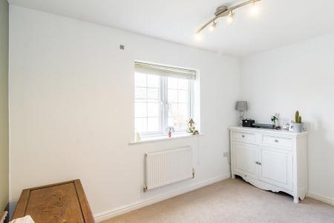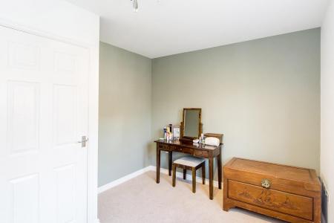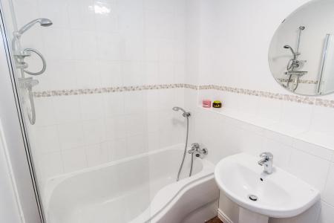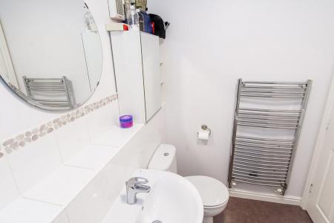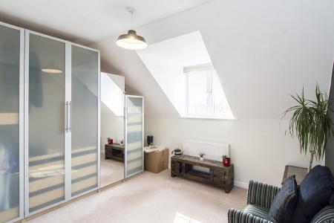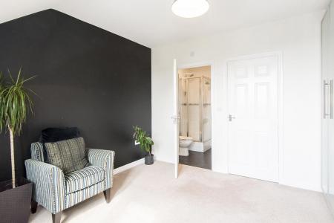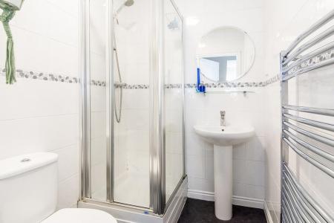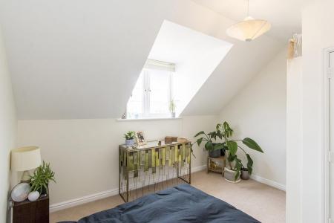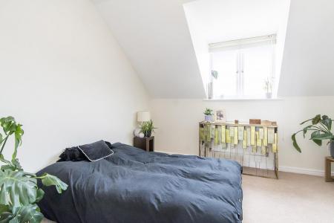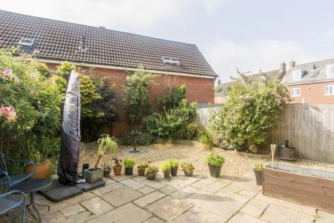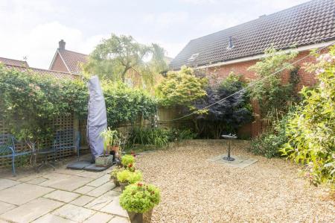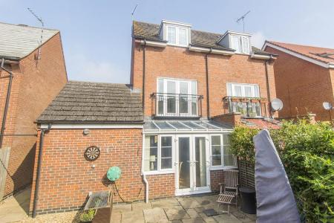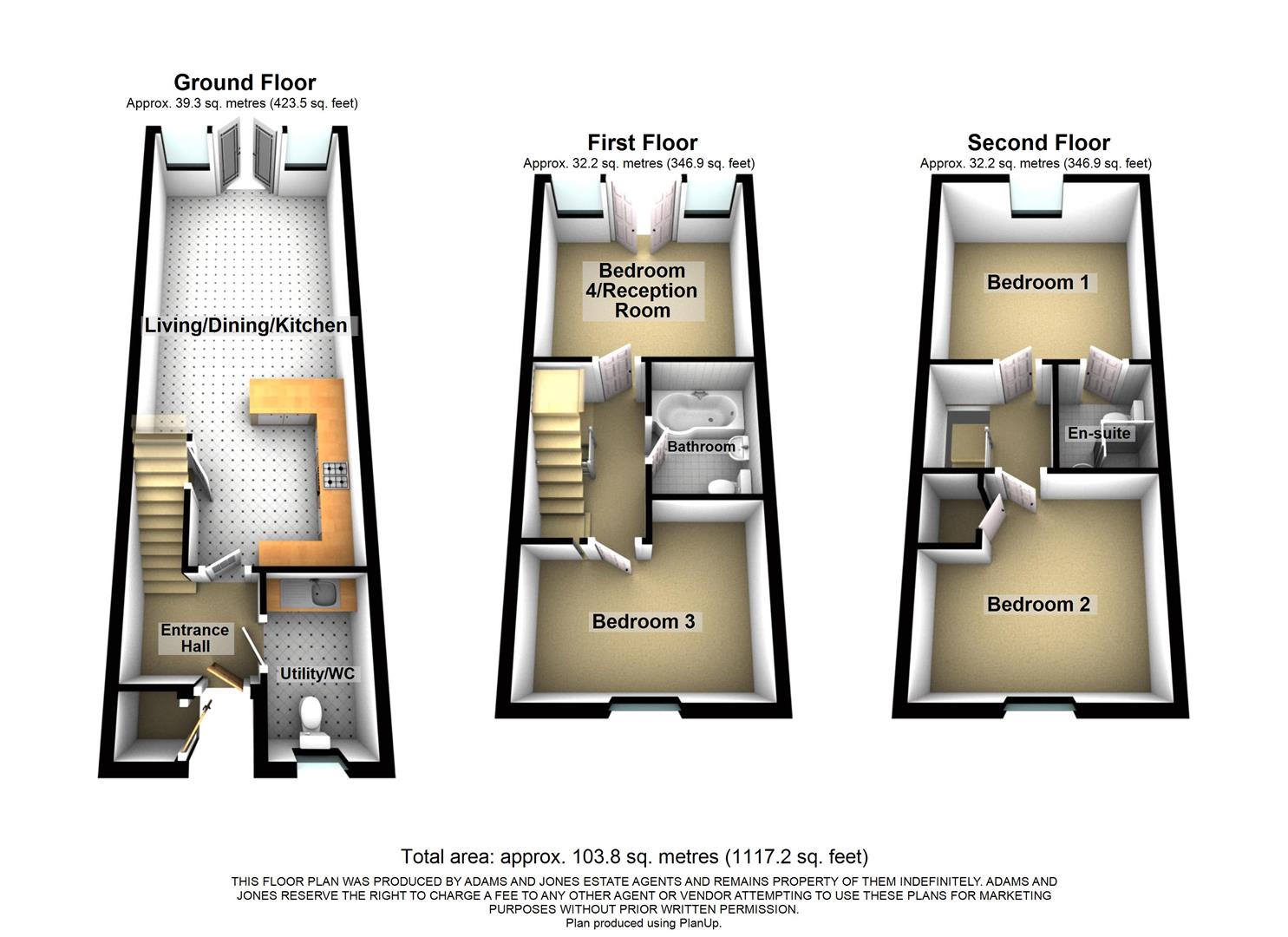- Semi-Detached Home
- Well Presented Throughout
- Flexible Living Accommodation
- Open Plan Living/Kitchen/Diner
- Utility/WC
- Main Bedroom With En-Suite
- Two/Three Further Double Bedrooms
- Good Sized Rear Garden
- Off Road Parking & Garage
- NO CHAIN!
4 Bedroom Semi-Detached House for sale in Desborough
Welcome to Thistle Drive, Desborough - a charming semi-detached house that is sure to capture your heart! This delightful property boasts a well-presented interior with flexible accommodation, perfect for a growing family or those who love to entertain.
As you step inside through the entrance hall, you are greeted by a spacious living/kitchen/diner that offers plenty of natural light, creating a warm and inviting atmosphere. With three/four bedrooms, two bathrooms and a WC, there is ample space for everyone to enjoy their own privacy and comfort.
One of the highlights of this property is the good-sized rear garden, ideal for hosting summer barbecues, gardening enthusiasts, or simply enjoying a cup of tea in the sunshine.
Located in the conveniently placed area of Desborough, this semi-detached home offers easy access to local amenities, superb road and rail links, making this a great proposition to call your next home! NO CHAIN!
Entrance Hall - 2.01m x 1.55m (6'7 x 5'1) - Accessed via a double glazed front door. Doors off to: Kitchen/Living area and Utility/WC. Stairs rising to: First floor. Wooden flooring. Telephone point. Radiator.
Utility/Wc - 2.54m x 1.52m (8'4 x 5'0) - UPVC double glazed window to front aspect. Having a selection of fitted base units with a laminate worktop over with a single bowl stainless steel sink with drainer. Space and plumbing for a freestanding washing machine. Low level WC. Vinyl flooring. Radiator. Boiler.
Living/Dining/Kitchen - 8.53m x 3.63m (28'0 x 11'11) -
Kitchen Area - Having a selection of fitted base and wall units with a laminate worktop over and a 1 1/2 bowl stainless steel sink with drainer. There is a single fan assisted oven, four ring gas hob, extractor and space for a freestanding fridge/freezer. Wooden flooring. Understairs cupboard. Radiator.
Living Area - TV point. Wooden flooring. Radiator.
Dining Area - UPVC double glazed 'French' doors and double glazed windows overlooking rear garden. Wooden flooring.
First Floor Landing - Doors off to: Bedrooms and family bathroom. Stairs rising to: Second floor. Radiator.
Bedroom Three - 3.61m x 2.84m (11'10 x 9'4) - UPVC double glazed window to front aspect. Radiator.
Bedroom Four/Reception Room - 3.61m x 3.58m (11'10 x 11'9) - UPVC double glazed 'French' doors and double glazed windows to the rear aspect and 'Juliet' balcony. TV and telephone point. Radiator.
Family Bathroom - 2.24m x 1.68m (7'4 x 5'6) - Comprising: 'P' shaped bath with mixer tap/shower attachment, shower over bath, low level WC and wash hand basin. Vinyl flooring and wall tiling to wet areas. Chrome heated towel rail.
Second Floor Landing - Doors off to: Bedrooms.
Bedroom One - 3.63m x 3.61m (11'11 x 11'10) - UPVC double glazed window to rear aspect. Telephone point. Radiator.
En-Suite Shower Room - 1.80m x 1.52m (5'11 x 5'0) - Comprising: Shower enclosure, low level WC and wash hand basin. Vinyl flooring and wall tiling to wet areas. Chrome heated towel rail.
Bedroom Two - 3.63m x 3.25m (11'11 x 10'8) - UPVC double glazed window to front aspect. Airing cupboard. Radiator.
Outside - The property offers off road parking on the driveway, providing access to the single garage. The garage has an up and over door, power and light with the added bonus of a side pedestrian door that can be accessed from the rear garden. Gated access can be sought from the front into the rear. The delightful and good sized rear garden has a paved patio, low maintenance gravel areas, raised planters and established planting.
(Rear Aspect Photo) -
Important information
This is not a Shared Ownership Property
Property Ref: 777589_33407924
Similar Properties
3 Bedroom Semi-Detached House | Offers Over £250,000
Welcome to Rushton Road, Wilbarston, Market Harborough - a charming village location perfect for those seeking a peacefu...
York Street, Market Harborough
2 Bedroom Terraced House | £250,000
Welcome to York Street in the charming town of Market Harborough! This delightful mid-terrace period house boasts two re...
David Hobbs Rise, Market Harborough
2 Bedroom Semi-Detached House | £250,000
Welcome to this semi-detached house located on David Hobbs Rise in the delightful Market Harborough. This property offer...
2 Bedroom Semi-Detached House | Offers Over £270,000
A beautifully presented two bedroom semi-detached home situated within the highly convenient village of Welford. Having...
2 Bedroom Bungalow | £275,000
Situated on one of the most sought after tree lined avenues in Kettering is this immaculately presented detached bungalo...
3 Bedroom Detached House | Offers Over £275,000
Welcome to this good sized three-bedroom detached home located in Long Grey, Fleckney. Situated in a quiet cul-de-sac, t...

Adams & Jones Estate Agents (Market Harborough)
Market Harborough, Leicestershire, LE16 7DS
How much is your home worth?
Use our short form to request a valuation of your property.
Request a Valuation
