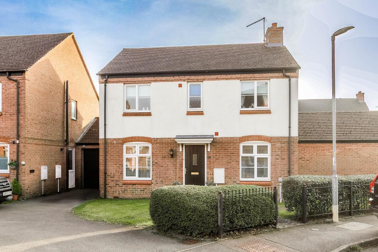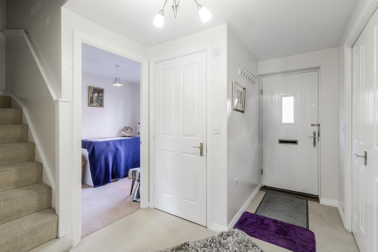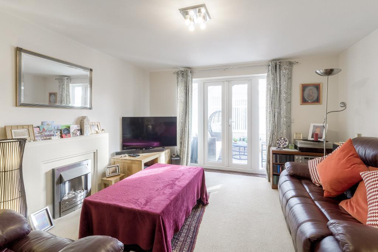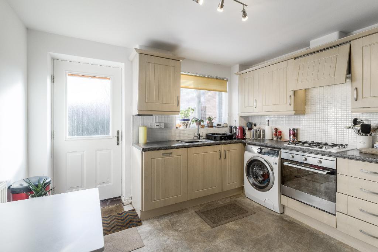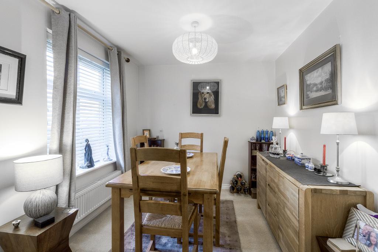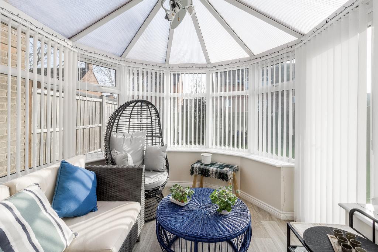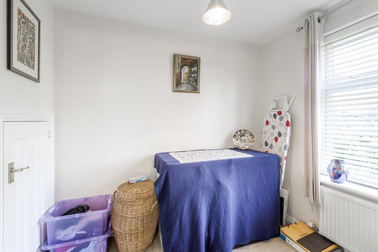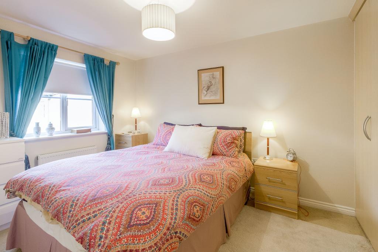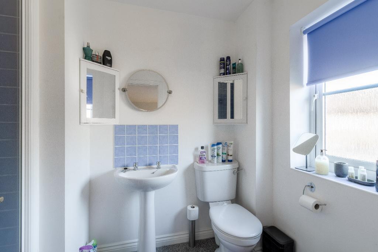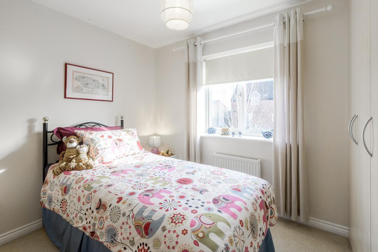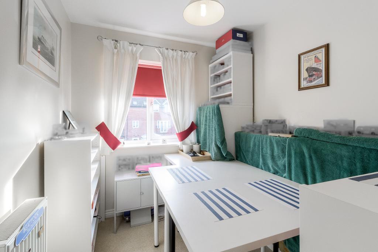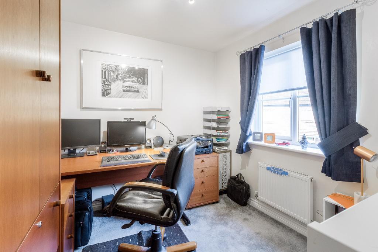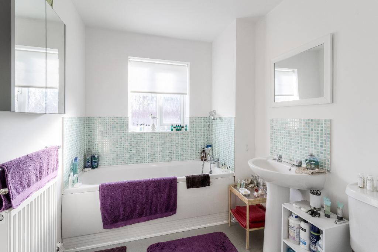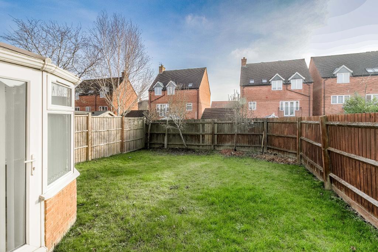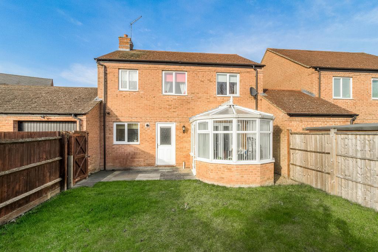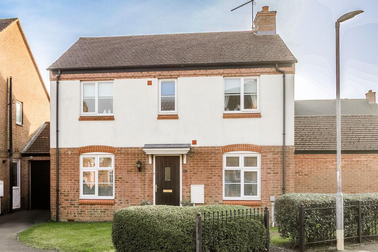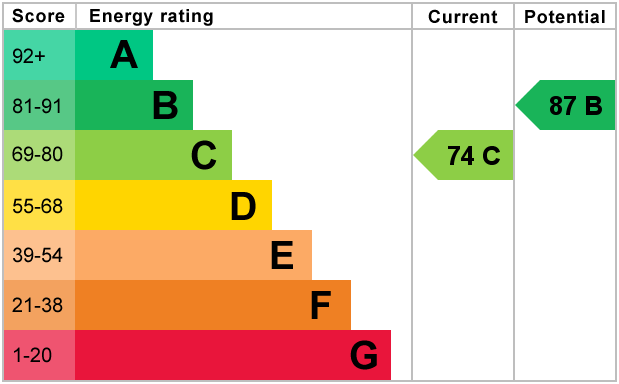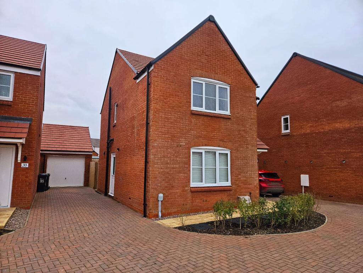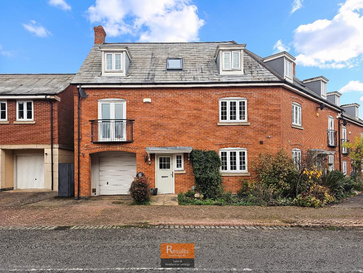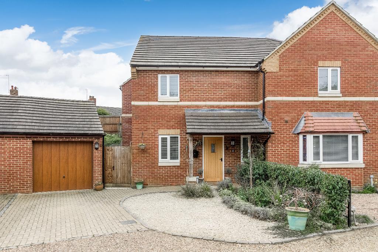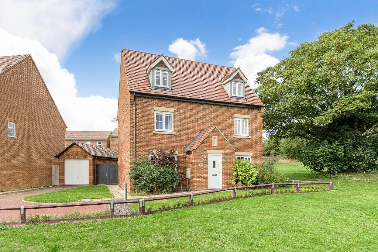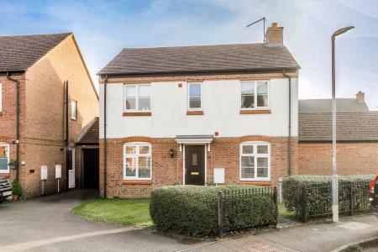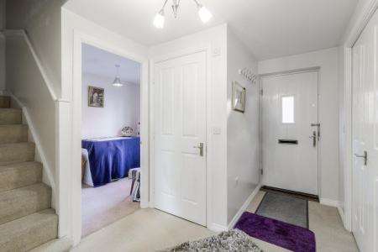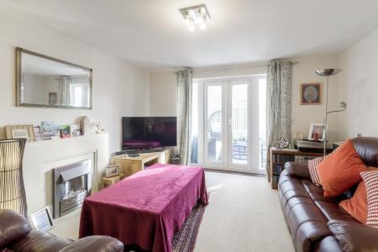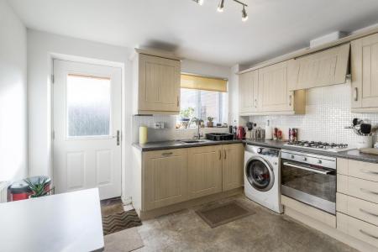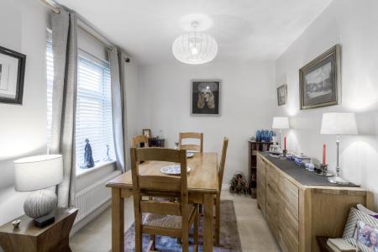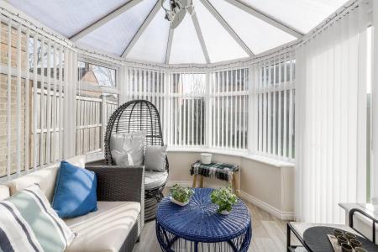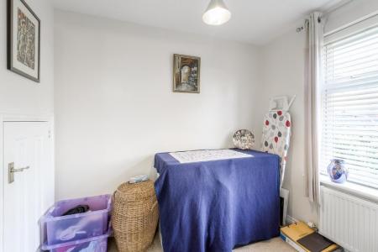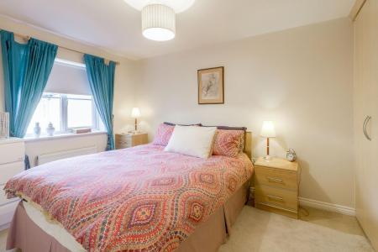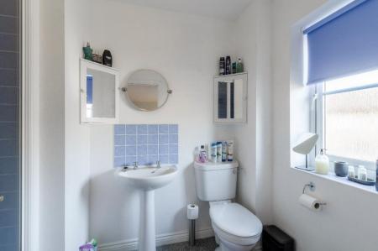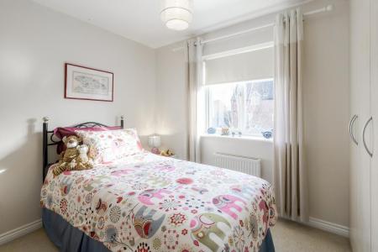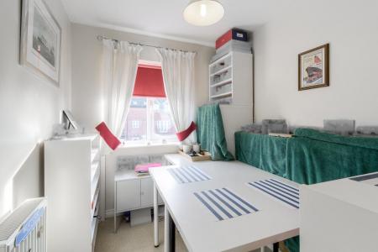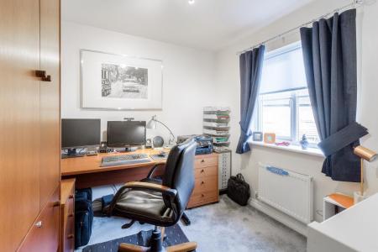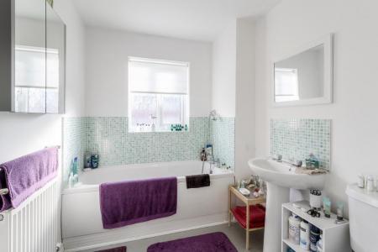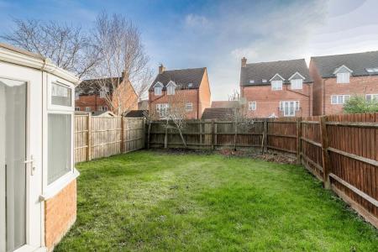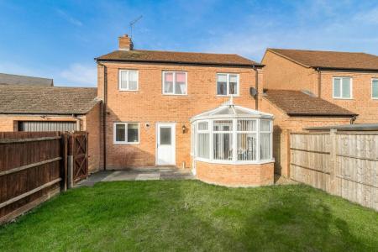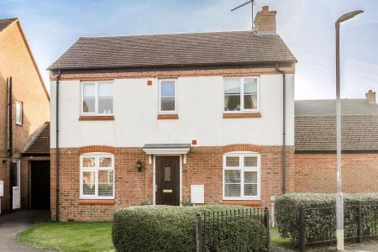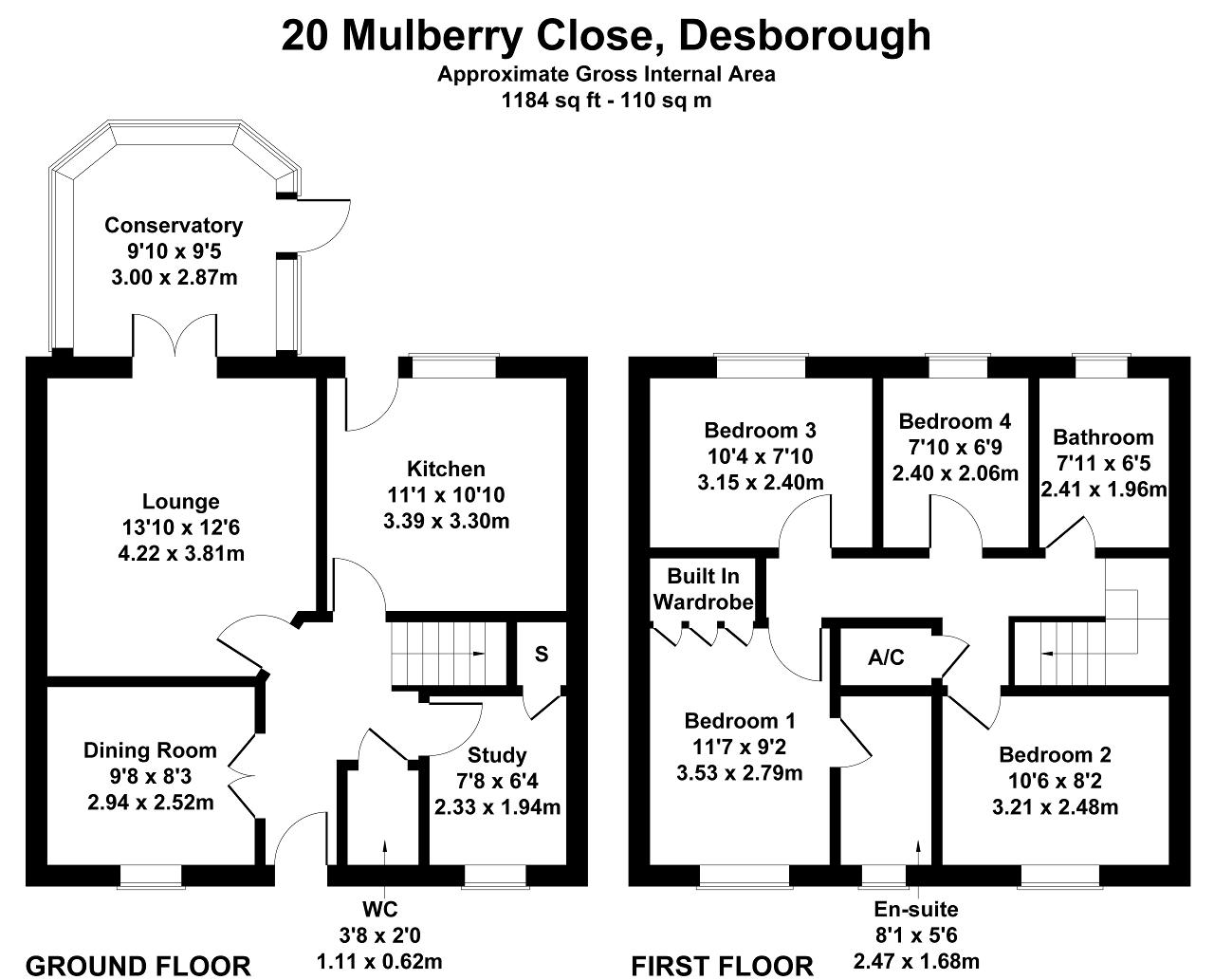- Four bed detached home
- Conservatory
- Gas central heating and double glazing
- Off road parking
- Single garage
- Excellent road connections
- Local school & amenities
- Three reception rooms
- FREEHOLD / COUNCIL TAX D / EPC C
4 Bedroom Detached House for sale in Desborough
Council tax band: D
Tucked away in the peaceful cul-de-sac of Mulberry Close, within the sought-after market town of Desborough, this well-presented four-bedroom detached home is perfect for family living. Offering spacious accommodation and located close to local amenities such as schools, shops, and parks, this property combines convenience with comfort.
The ground floor comprises a modern kitchen, cozy lounge, separate dining room, conservatory, study, and a convenient ground cloakroom. Upstairs, you'll find four well-proportioned bedrooms, including en-suite to the main bedroom and a family bathroom.
The rear garden features both lawn and patio areas, ideal for outdoor furniture and family gatherings. Additional benefits include off-road parking, and single garage. Overall a fantastic spacious property or family living.
Desborough is a charming town located in Northamptonshire, England, offering a perfect blend of countryside charm and modern amenities. Known for its friendly community and rich history, the town is well-connected, with easy access to major road links such as the A6 and A14, providing convenient travel to nearby towns and cities. Desborough features a range of local shops, schools, and recreational spaces, making it ideal for families and professionals alike. With its mix of traditional housing and newer developments, Desborough offers a welcoming atmosphere in a picturesque setting.
Entrance Hall
Enter through the composite front door into a spacious hallway. Doors lead to the dining room, lounge, kitchen, study, and guest W/C.
Dining Room
8' 3'' x 9' 7'' (2.52m x 2.94m) Window to the front elevation with radiator under.
Lounge
13' 9'' x 12' 5'' (4.22m x 3.81m) Feature fireplace housing an electric fire (not tested), French doors leading into the conservatory. Radiator.
Conservatory
9' 10'' x 9' 4'' (3m x 2.87m) Constructed part brick and double glazed windows, ceiling fan light and a door providing access to the rear garden.
Kitchen
10' 9'' x 11' 1'' (3.3m x 3.39m) A range of wall and base-level units with complementary work surfaces and splashback tiling. The kitchen features electric oven, a four-ring gas hob with an extractor fan. Stainless steel sink unit/drainer with mixer tap over. Window overlooking the rear garden and door leading to the rear elevation. There is space for a washing machine and fridge/freezer, along with a radiator for added warmth.
Study
7' 7'' x 6' 4'' (2.33m x 1.94m) This versatile third reception room could serve as a playroom, study, or family room. Window to front elevation with radiator under. Under-stairs storage for added convenience.
Cloakroom
2' 0'' x 3' 7'' (0.62m x 1.11m) The ground floor WC includes a wash hand basin with splashback tiling, a low-level WC, an extractor fan, and radiator.
Landing
Doors to four bedrooms, bathroom and airing cupboard.
Bedroom One
11' 6'' x 9' 1'' (3.53m x 2.79m) Window to the front elevation with a radiator under, built in double wardrobe, and door leading into the en-suite.
En-Suite
8' 1'' x 5' 6'' (2.47m x 1.68m) The en-suite features a three-piece suite comprising a double shower cubicle, wash hand basin, and low-level WC. Window to the front elevation and radiator.
Bedroom Two
8' 1'' x 10' 6'' (2.48m x 3.21m) Window to the front elevation and a radiator under.
Bedroom Three
7' 10'' x 10' 4'' (2.4m x 3.15m) Window to the rear elevation with a radiator under. Built in three-door wardrobe.
Bedroom Four
7' 10'' x 6' 9'' (2.4m x 2.06m) Window to rear elevation and radiator.
Bathroom
7' 10'' x 6' 5'' (2.41m x 1.96m) Comprising white bathroom suite with shower over bath, wash hand basin, and low-level WC. Window to rear elevation and radiator.
Important Information
- This is a Freehold property.
Property Ref: 152486_698970
Similar Properties
Goldcrest Way, Rothwell, Kettering, Northants, NN14 6FU
3 Bedroom Detached House | £315,000
Discover modern living at its finest in this exceptional three-bedroom detached home. Built by the renowned Persimmon Ho...
Ironwood Avenue, Desborough, Kettering, Northants, NN14 2JJ
4 Bedroom Semi-Detached House | £300,000
The accommodation comprises entrance hall, guest cloakroom, kitchen/diner, separate utility room with door leading into...
Pullman Close, Rushton, Northamptonshire, NN14 1TJ
2 Bedroom Semi-Detached House | £290,000
Results Estate Agents are delighted to present this stunning two-bedroom semi-detached property, located in the charming...
Proclamation Avenue, Rothwell, Kettering, Northants, NN14 6GY
5 Bedroom Detached House | £400,000
Results Estate Agents are pleased to present this well-proportioned five bedroom detached property built in 2015 by Bovi...
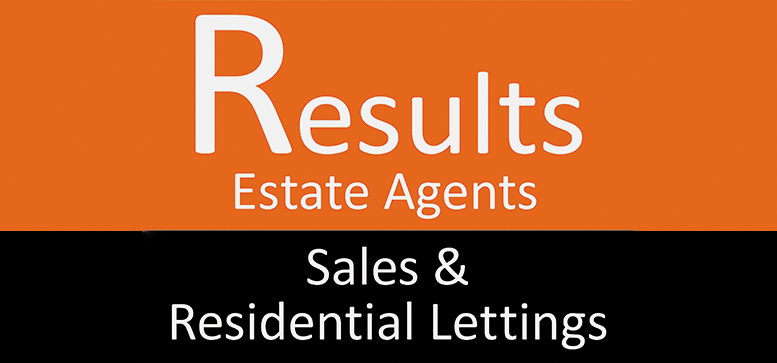
RESULTS ESTATE AGENTS LIMITED (Rothwell)
Rothwell, Northants, NN14 6JW
How much is your home worth?
Use our short form to request a valuation of your property.
Request a Valuation
