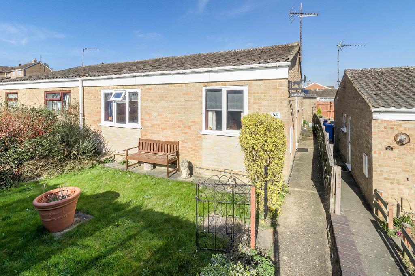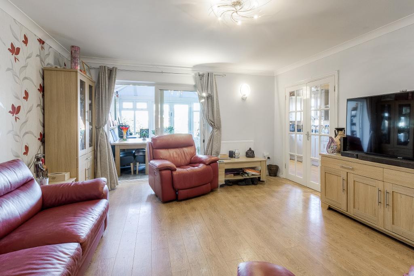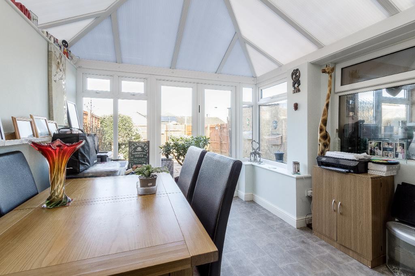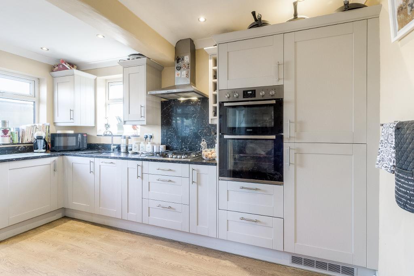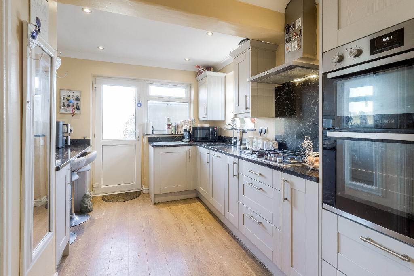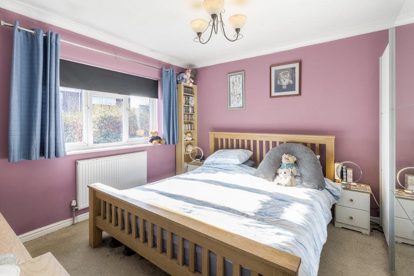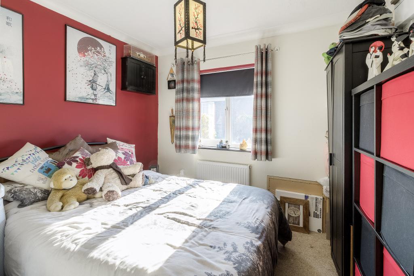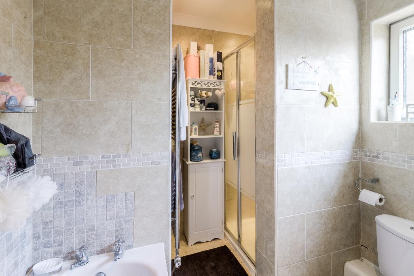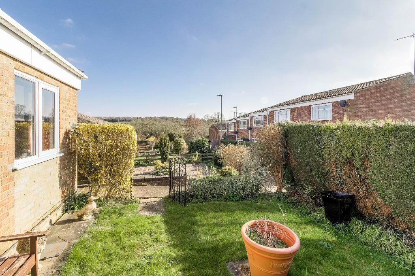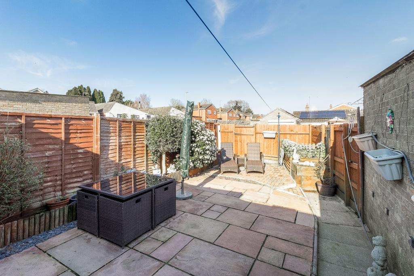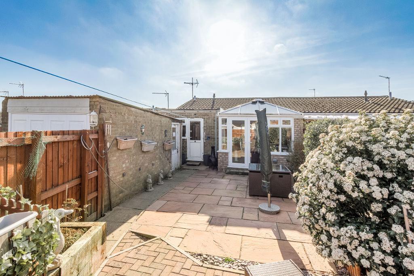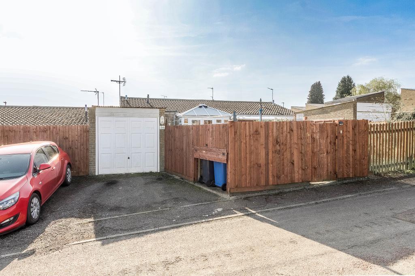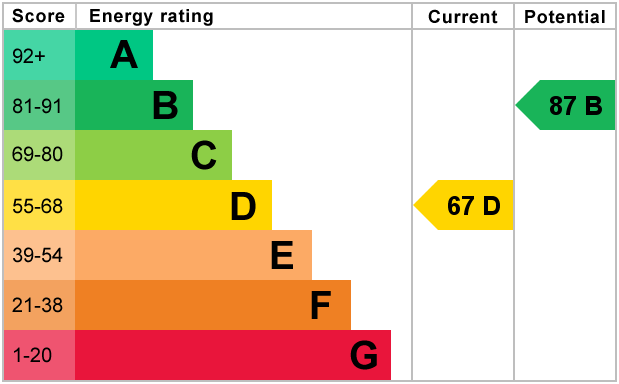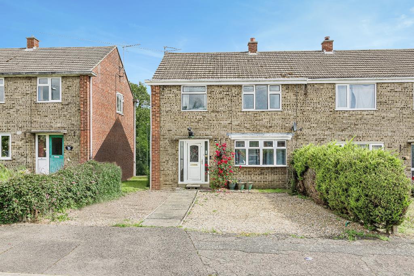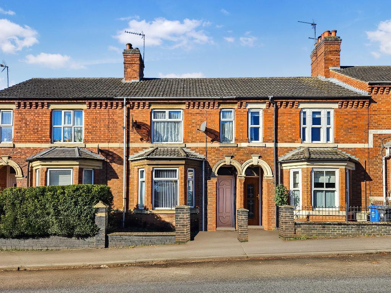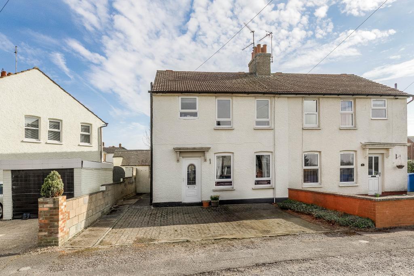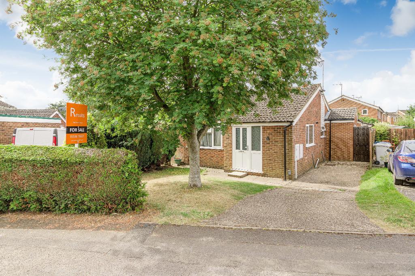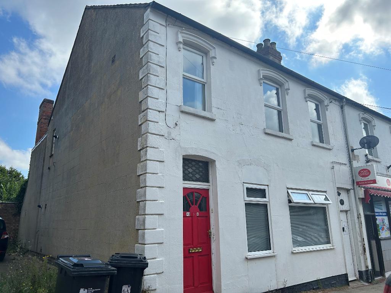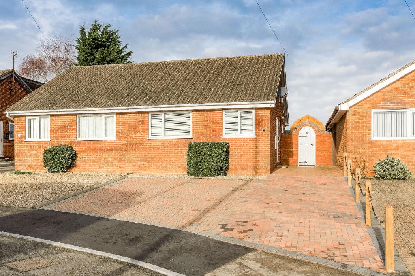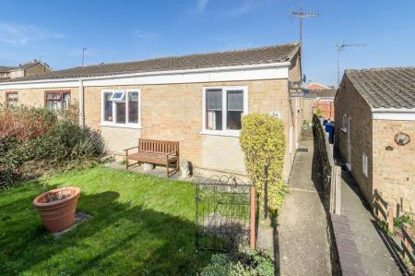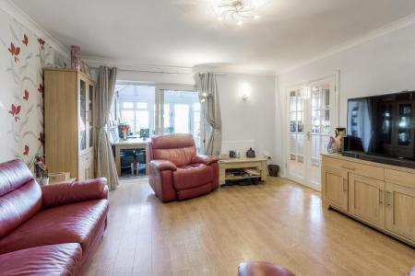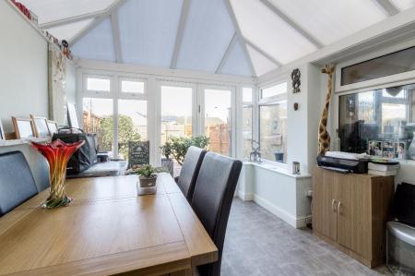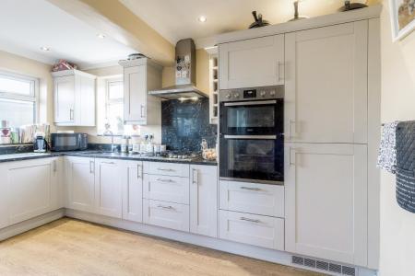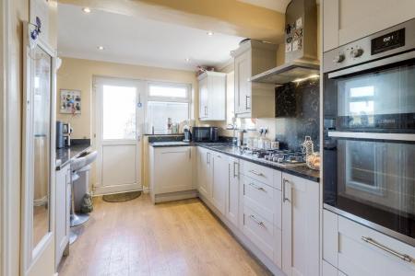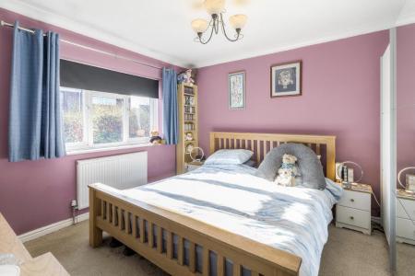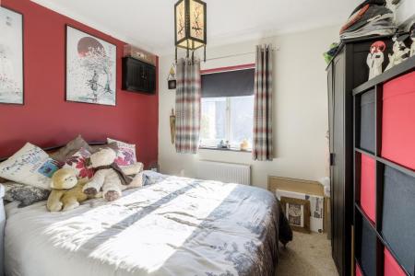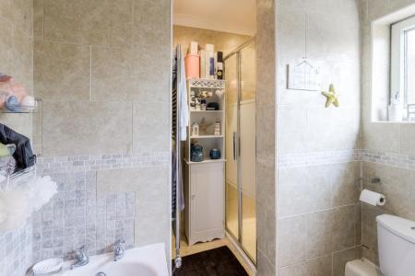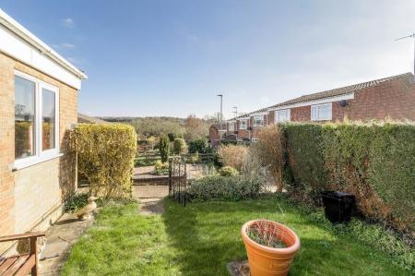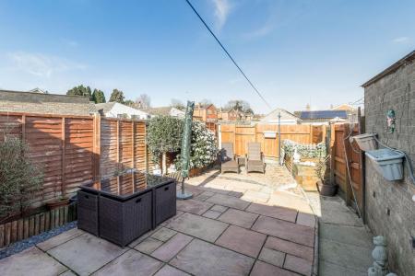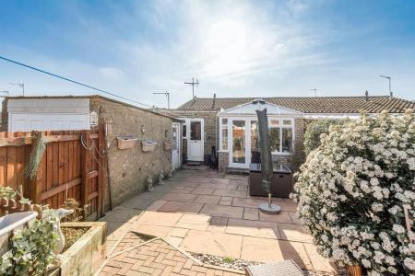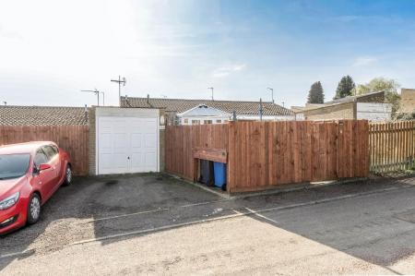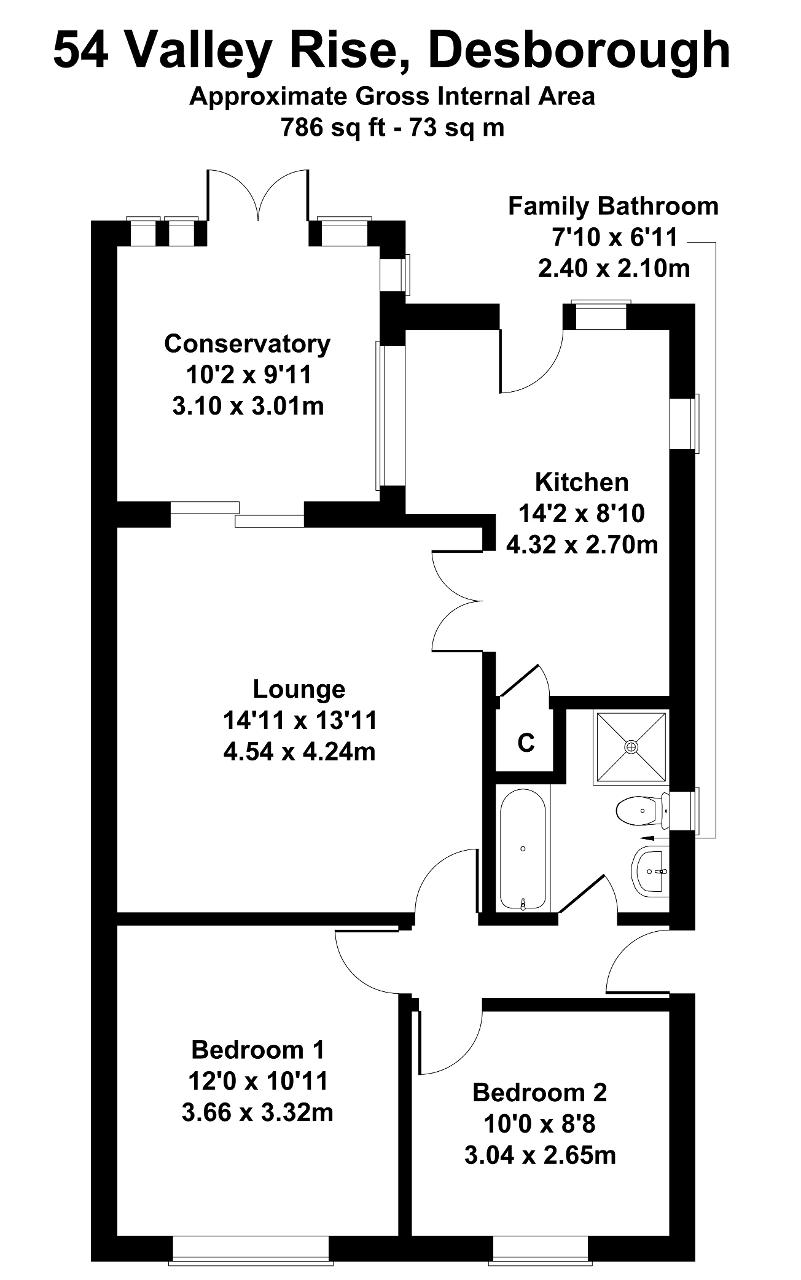- Two double bedrooms
- Excellent location
- Extended to the rear
- Modern re-fitted Kitchen
- Off road parking & single garage
- Conservatory
- Four piece bathroom suite
- Walking distance of open countryside
- Freehold
- COUNCIL TAX B / EPC D
2 Bedroom Semi-Detached Bungalow for sale in Desborough
Council tax band: B
Situated just a short stroll from open countryside, this beautifully updated two-bedroom bungalow offers modern comfort in a desirable location. Thoughtfully improved in recent years, it boasts a stylish conservatory extension, a contemporary refitted kitchen, off-road parking, and a single garage. Gas fired central heating system and UPVC double glazing throughout.
Inside, the spacious layout includes a generously sized lounge, a sleek modern kitchen, two double bedrooms, and a four-piece bathroom suite. The conservatory provides a bright and airy additional living space, perfect for relaxing or entertaining.
At the front of the property a paved pathway leads to the main entrance, positioned to the side of the property. The private front garden is primarily laid to lawn, complemented by a charming seating area. At the rear, the low-maintenance garden features a combination of patio areas and shrub borders, with gated access to the driveway and garage.
Nestled in a highly sought-after area, this delightful bungalow is a must-see. Early viewing is strongly recommended to fully appreciate all it has to offer.
Easy access to the A14 and 20 minutes from M1 & M6. Kettering & Market Harborough railway stations are located within 6 miles and is the main line where you can reach London St Pancras International Station within 50 minutes.
Family fun days can be spent at West Lodge Farm Park and Rural Centre, Wicksteed Park, and one of the largest children's indoor & soft play areas located at Kettering leisure village. Rushton Triangular Lodge and the spectacular Rushton Hall & Spa are only two miles way.
Entrance Hall
Enter through a double-glazed door at the side of the property into the welcoming entrance hall, providing access to the bedrooms, lounge, and family bathroom.
Family Bathroom
6' 10'' x 7' 10'' (2.1m x 2.4m) The stylish four-piece suite includes a bath, separate shower, wash hand basin, and W/C. Window to the side elevation allows natural light to fill the space, while a chrome heated towel rail adds a touch of luxury. The walls are fully tiled with elegant ceramic tiling, complemented by a matching ceramic tiled floor for a sleek, modern finish.
Bedroom One
10' 10'' x 12' 0'' (3.32m x 3.66m) Double room. Window to front elevation with radiator under.
Bedroom Two
9' 11'' x 8' 8'' (3.04m x 2.65m) Double room. Window to front elevation with radiator under.
Lounge
13' 10'' x 14' 10'' (4.24m x 4.54m) Spacious and inviting room featuring coving and stylish wooden flooring. A UPVC sliding door provides seamless access to the conservatory extension, while double doors lead into the modern kitchen, enhancing the open and airy feel of the space. Two radiators.
Conservatory
10' 2'' x 10' 0'' (3.1m x 3.07m) Constructed with a part-brick design, this bright and airy space features windows to the front and side elevations, allowing plenty of natural light. Patio doors provide direct access to the rear garden, seamlessly blending indoor and outdoor living.
Kitchen
8' 10'' x 14' 2'' (2.7m x 4.32m) Modern and well-equipped kitchen featuring a range of base and eye-level cupboards, complemented by stylish work surfaces with matching splashback. The stainless steel sink unit includes a sleek mixer tap, while integrated appliances offer both convenience and a seamless look. These include a Zanussi eye-level double oven, a gas hob with a stainless steel extractor fan, a fridge/freezer, a washing machine, and a slimline dishwasher.
Spotlights illuminate the space, enhancing the contemporary feel, while the wooden flooring continues for a cohesive finish. A door provides access to the rear garden, with windows to the side elevation and into the conservatory, filling the kitchen with natural light. Additionally, an internal door leads to a storage cupboard housing the combination boiler.
Front of Property
A private and well-maintained garden, primarily laid to lawn with a dedicated seating area, perfect for outdoor relaxation. Bordered by evergreen shrubbery, the garden enjoys a desirable south-westerly aspect, providing plenty of natural sunlight throughout the day.
Slabbed pathways run beneath the bedroom windows and to the main entrance at the side of the property. For added convenience, an external water supply is located at the side of the property.
Rear of Property
A low-maintenance rear garden, predominantly laid to patio and enclosed by timber-paneled fencing for privacy. Attractive shrub and rockery borders add character, while a hidden bin storage area with a wooden raised bed keeps the space tidy and functional.
Additional features include an outdoor double electric point, exterior lighting, and a side door providing convenient access to the single garage. Gated access leads to off-road parking and the garage, ensuring both security and ease of use.
Please note the garage is currently partitioned and used for storage and would, therefore, not allow for parking of a vehicle at present.
Important Information
- This is a Freehold property.
Property Ref: 152486_701577
Similar Properties
Eastbrook Hill, Desborough, Northamptonshire, NN14 2QQ
3 Bedroom Semi-Detached House | Offers in region of £215,000
Results Estate Agents are pleased to bring this three-bedroom, semi-detached property to market. This family home enjoys...
Kettering Road, Rothwell, Northamptonshire, NN14 6AF
3 Bedroom Terraced House | £205,000
Located in the heart of the sought-after market town of Rothwell, this spacious three-bedroom mid-terrace home offers co...
Cambridge Street, Rothwell, Northamptonshire, NN14 6HB
3 Bedroom Semi-Detached House | Fixed Price £200,000
A well-presented three-bedroom semi-detached home, offered to the market with no onward chain. Conveniently located with...
Cabot Close, Rothwell, Kettering, Northants, NN14 6SL
3 Bedroom Semi-Detached Bungalow | Offers in excess of £245,000
This extended three bedroom semi detached bungalow is located within the historic town of Rothwell and enjoys easy acces...
Havelock Street, Desborough, Kettering, Northamptonshire, NN14 2LU
3 Bedroom Flat | £260,000
Investment opportunity - A rare opportunity has arisen to acquire this freehold property, perfectly situated within the...
Scott Avenue, Rothwell, Kettering, Northamptonshire, NN14 6DH
2 Bedroom Semi-Detached Bungalow | £265,000
This immaculately presented two-bedroom, semi- detached bungalow is situated on Scott Avenue, built by Springfir Estates...
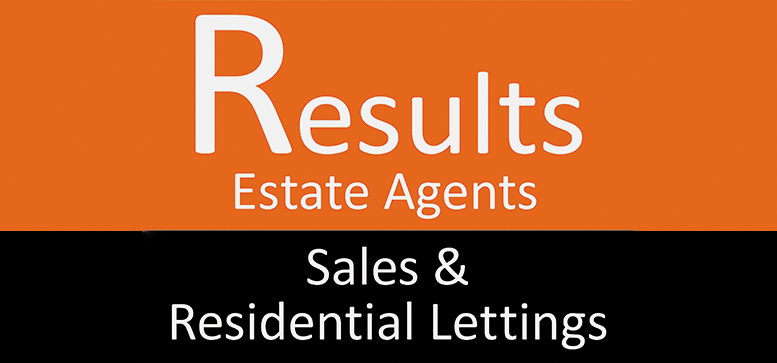
RESULTS ESTATE AGENTS LIMITED (Rothwell)
Rothwell, Northants, NN14 6JW
How much is your home worth?
Use our short form to request a valuation of your property.
Request a Valuation
