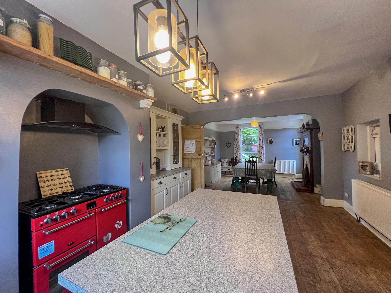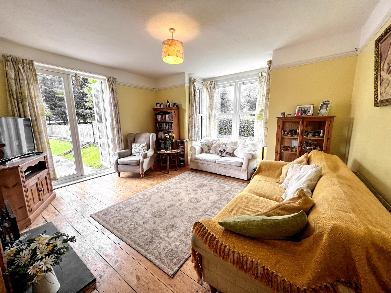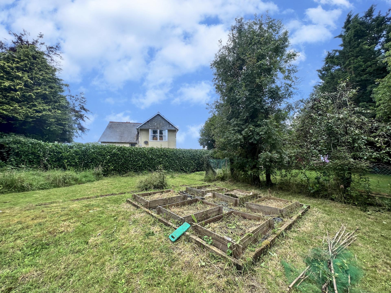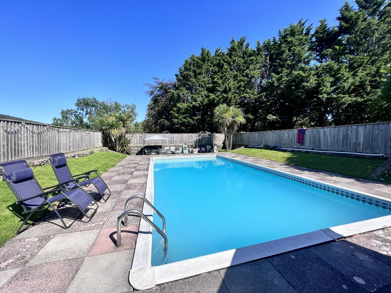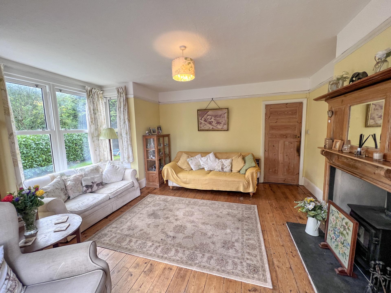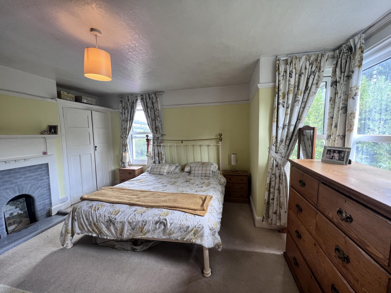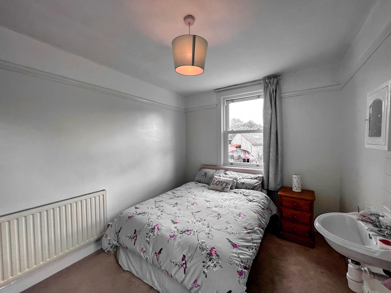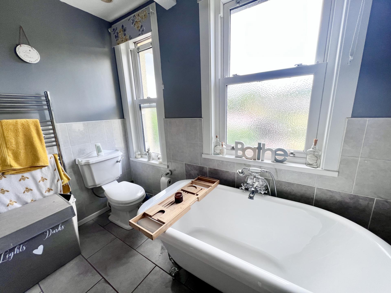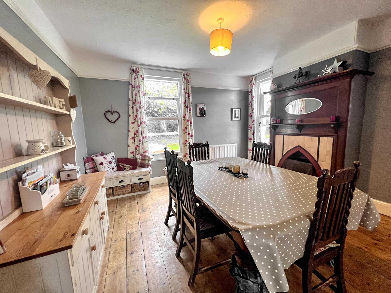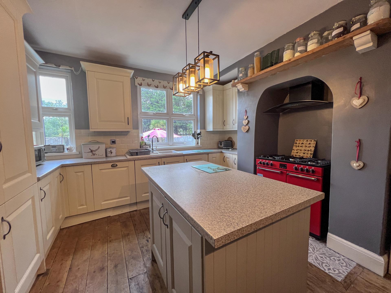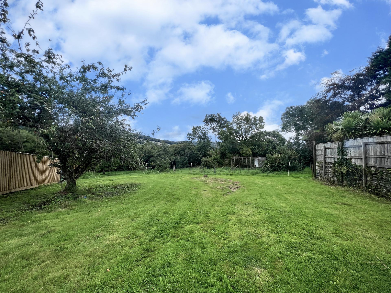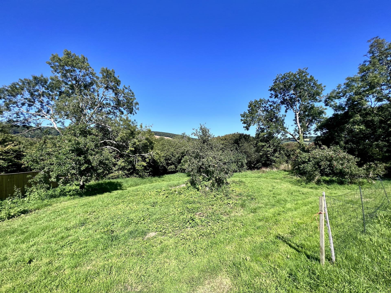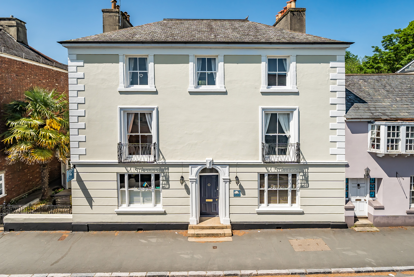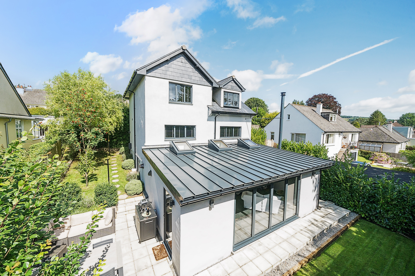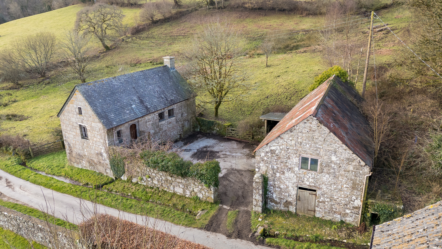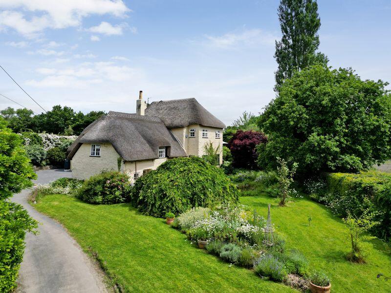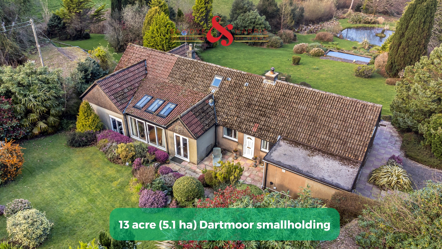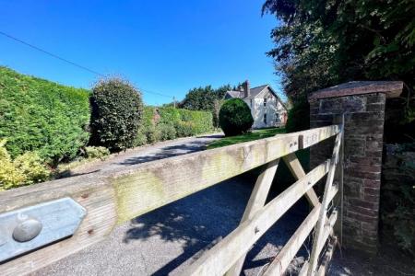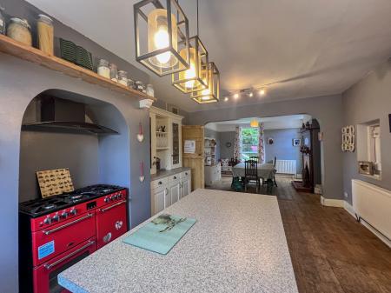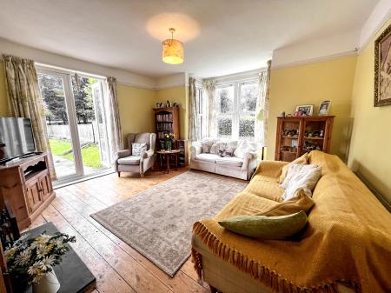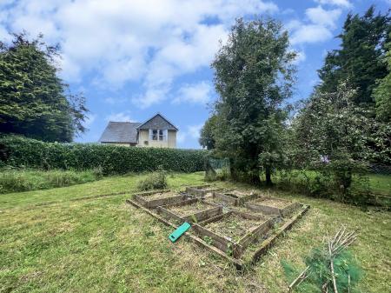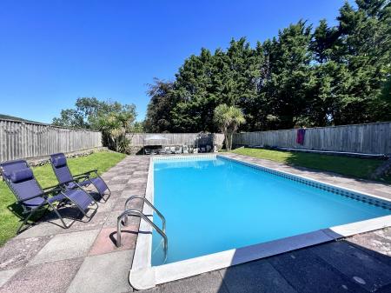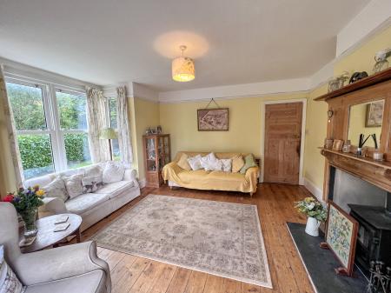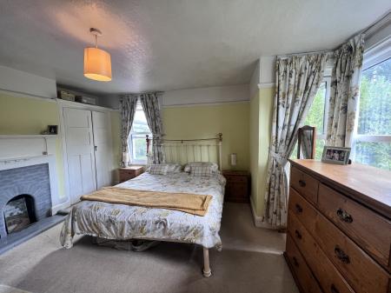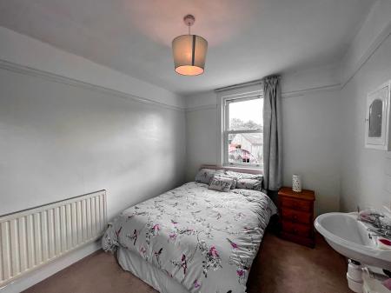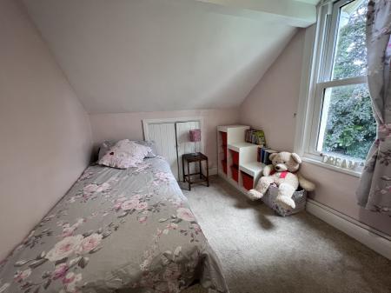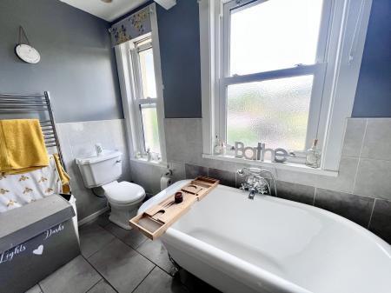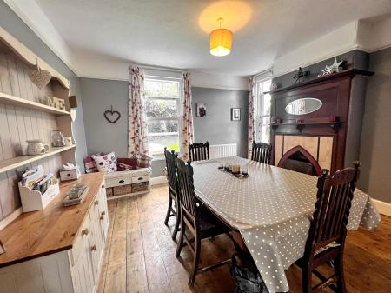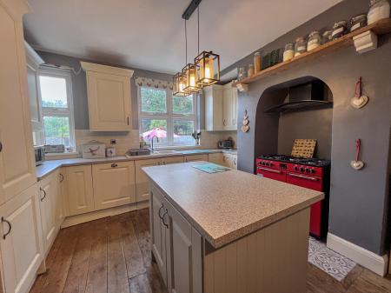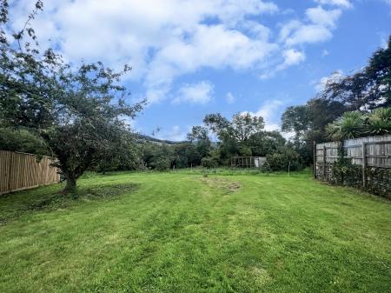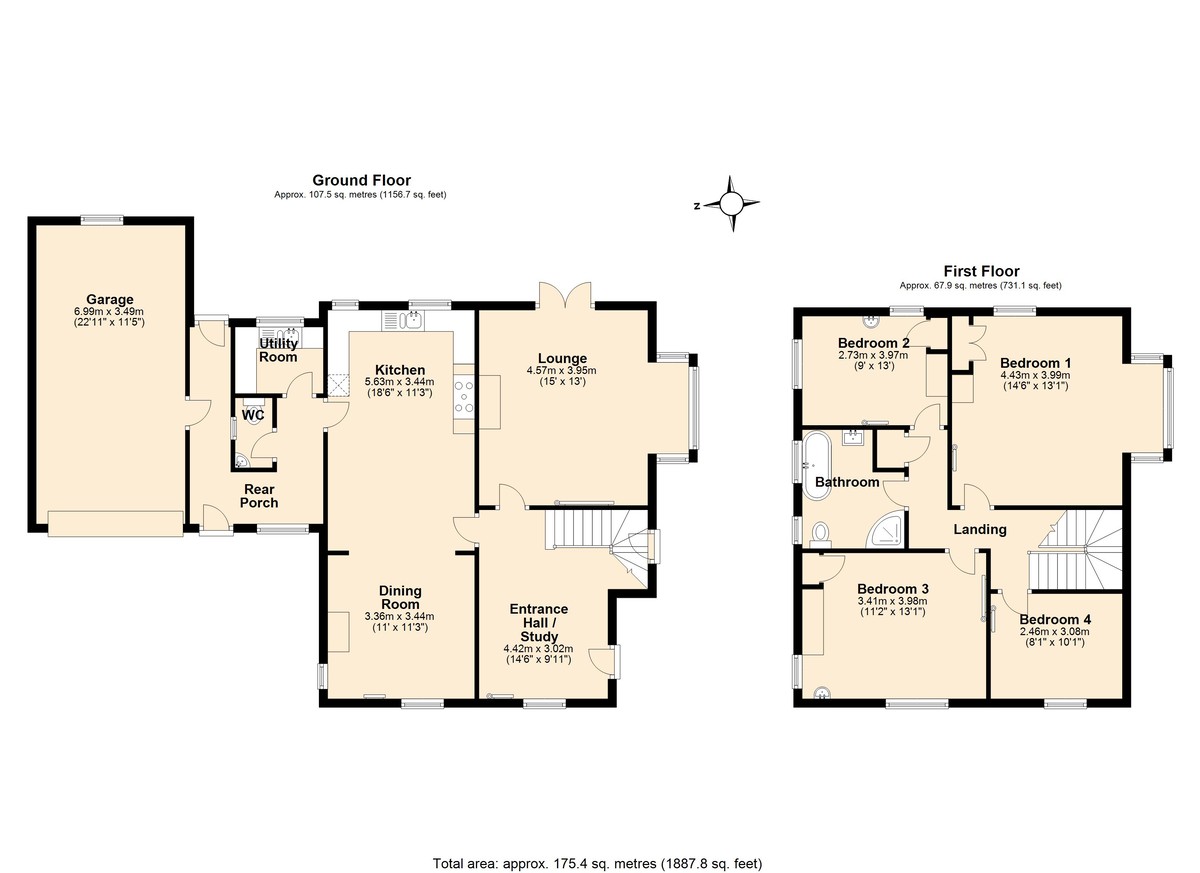- Set in just under an acre
- 4 bedroom detached home
- Countryside views
- Swimming Pool
- Extensive gardens and grounds
- Plenty of parking
4 Bedroom Detached House for sale in Devon
THE PROPERTY The timber front door welcomes you into the entrance hall, where a double-glazed sash window on the side elevation and stripped timber flooring create a warm and inviting ambiance. Period features such as picture rails and cornicing add character, while a useful under-stairs cupboard provides practicality. Carpeted timber stairs ascend to the first floor.
To the rear of the house, the lounge is a light-filled space. Double-glazed French doors open onto the rear patio garden and pool area, while a square bay double-glazed sash window makes a fantastic reading nook. Period details include exposed timber flooring and a log burner set within a fireplace, complete with a timber surround and slate hearth, making this a cosy and elegant space.
At the heart of the home lies the open-plan kitchen and dining room, designed for family living and entertaining. The kitchen features a range of cream cabinetry with integrated appliances, including a dishwasher and fridge freezer, as well as a 1 ¼ sink with a ceramic drainer. A gas-fired range cooker fits seamlessly into the alcove fireplace. The central island, equipped with soft-close drawer, provides plenty of additional storage and completes this functional yet stylish kitchen.
The adjoining dining area is equally charming, with exposed timber floorboards, a tiled open fireplace, and windows to the front and side elevations that bathe the space in natural light.
From the kitchen, a rear porch leads to a utility room and WC, offering added convenience. A covered porch continues around, with a sliding door allowing access to the garage and a door at the far end providing access to the rear patio garden and pool area.
As you ascend the stairs, a half-landing door opens to the outside, while the main landing leads to the bedrooms.
The main bedroom is a delightful space with dual-aspect double-glazed sash windows offering views of the pool and surrounding countryside. This room also features fitted wardrobes, a picture rail, and a charming fireplace with a tiled hearth.
Also dual-aspect, the second bedroom boasts serene views to the rear, a cast-iron fireplace, and built-in wardrobes.
Located at the front, Bedroom Three enjoys dual-aspect double-glazed sash windows, a wall-hung basin, a cast-iron fireplace, and a built-in wardrobe.
This cosy fourth bedroom features a double-glazed sash window to the front, under-eaves storage, and exposed timber beams, adding rustic charm.
The spacious family bathroom is designed for relaxation and practicality. It includes a roll-top claw-footed bath with a shower mixer tap, a pedestal wash hand basin, a WC, and a walk-in quadrant shower cubicle with an electric shower. Partially tiled walls and modesty-glazed windows complete this elegant space.
This beautifully preserved home seamlessly blends period charm with modern conveniences, offering a haven of comfort, style, and character.
OUTSIDE Accessed through five bar gates a sweeping driveway leads to the front of the property where there is plenty of parking for several cars. A single garage with metal door is adjacent to the house. A cast iron gate leads you to the rear of the property and to the orchard and gardens. The orchard is well stocked with cooking, eating and cider apples as well as plum and pear trees all providing good crops. There is a productive vegetable area with timber raised beds as well as plenty of space for sitting out. The gardens are well screened and private and enjoy a sunny aspect with spectacular views over the hills beyond. There is a fenced patio area around the outdoor swimming pool as well as a timber pump house sitting to one side.
KEY FACTS FOR BUYERS ENURE - Freehold.
COUNCIL TAX BAND - F
EPC - D
SERVICES
The property has mains electrics, gas and water. There is a private drainage system.
BROADBAND
Superfast Broadband is available but for more information please click on the following link -Open Reach Broadband
MOBILE COVERAGE
Check the mobile coverage at the property here - Mobile Phone Checker
VIEWINGS Strictly by appointment with the award winning estate agents, Sawdye & Harris, at their Dartmoor Office - 01364 652652
Email - hello@sawdyeandharris.co.uk
If there is any point, which is of particular importance to you with regard to this property then we advise you to contact us to check this and the availability and make an appointment to view before travelling any distance.
PLEASE NOTE For clarification we wish to inform prospective purchasers that we have prepared these sales particulars as a general guide. We have not carried out a detailed survey, nor tested the services, appliances and specific fittings. Items shown in photographs are not necessarily included. Room sizes should not be relied upon for carpets and furnishings, if there are important matters which are likely to affect your decision to buy, please contact us before viewing the property.
Prior to a sale being agreed and solicitors instructed, prospective purchasers will be required to produce identification documents to comply with Money Laundering regulations.
We may refer buyers and sellers through our conveyancing panel. It is your decision whether you choose to use this service. Should you decide to use any of these services that we may receive an average referral fee of £100 for recommending you to them. As we provide a regular supply of work, you benefit from a competitive price on a no purchase, no fee basis. (excluding disbursements).
We also refer buyers and sellers to our mortgage broker. It is your decision whether you choose to use their services. Should you decide to use any of their services you should be aware that we would receive an average referral fee of up £250 from them for recommending you to them.
You are not under any obligation to use the services of any of the recommended providers, though should you accept our recommendation the provider is expected to pay us the corresponding Referral Fee.
VIRTUAL VIEWING https://tour.vieweet.com/viewer/UT9ESFV
Property Ref: 57870_100500005657
Similar Properties
9 Bedroom Townhouse | Guide Price £825,000
A warm welcome awaits you at No. 79. - An eight bedroomed, Grade II Listed Georgian Villa centrally located in Ashburton...
4 Bedroom Detached House | Guide Price £735,000
This stunning property, located in the highly sought-after Dartmoor town of Ashburton, has been meticulously renovated t...
1 Bedroom Barn Conversion | Guide Price £725,000
Upper Hall is of exceptional architectural significance, celebrated for its unique layout—the only known example of its...
5 Bedroom Detached House | Guide Price £875,000
This stunning Dartmoor farmhouse effortlessly blends rustic charm, beautifully restored but still with more potential if...
6 Bedroom Detached House | Guide Price £945,000
Nestled within approximately two-thirds of an acre of beautifully private gardens, this period thatched cottage has been...
5 Bedroom Detached House | Guide Price £975,000
A fantastic Dartmoor smallholding set in a quiet, yet sought after valley. Originally constructed in the 1960s and subse...
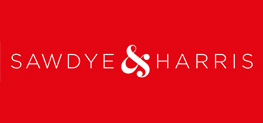
Sawdye & Harris (Ashburton)
19 East Street, Ashburton, Devon, TQ13 7AF
How much is your home worth?
Use our short form to request a valuation of your property.
Request a Valuation

