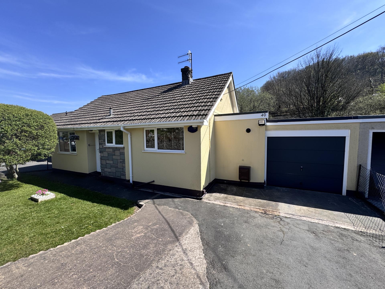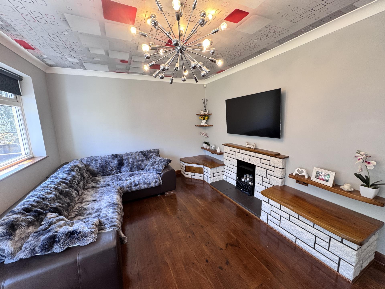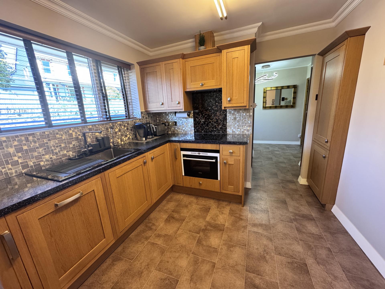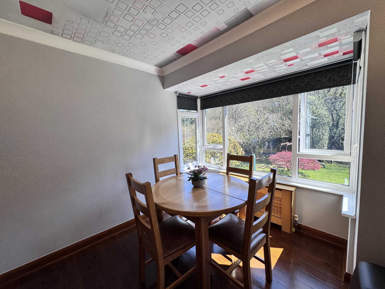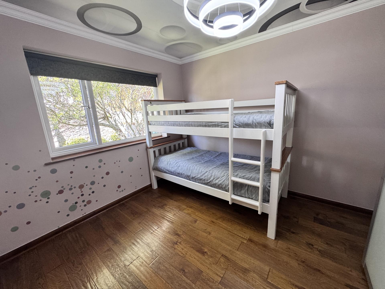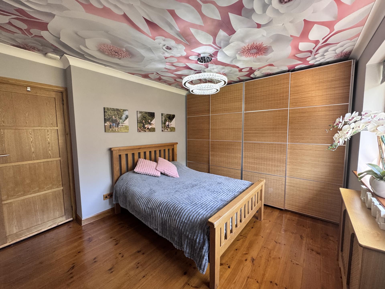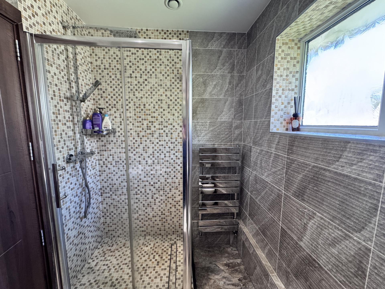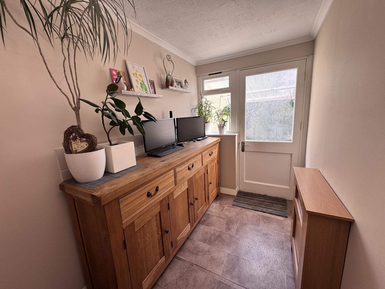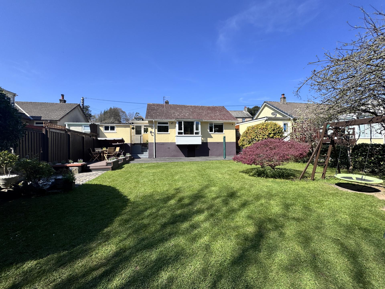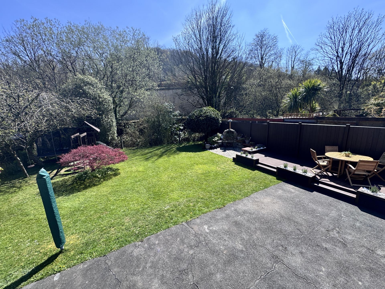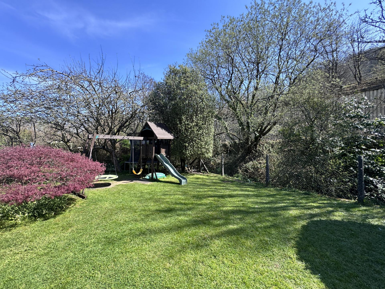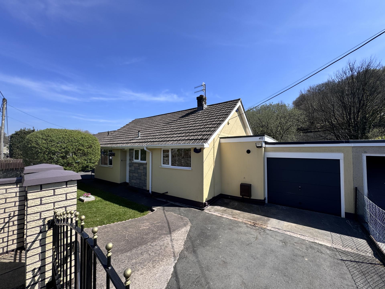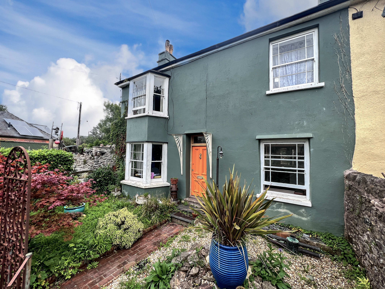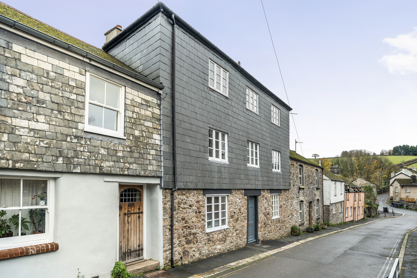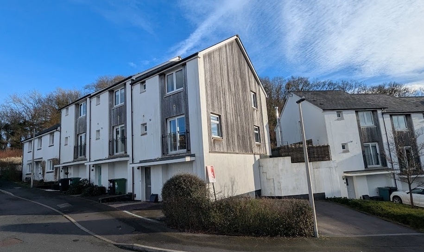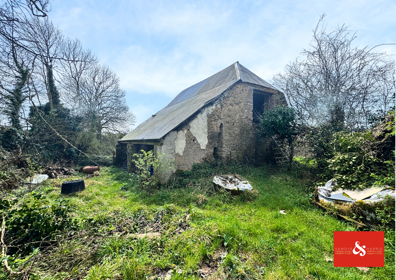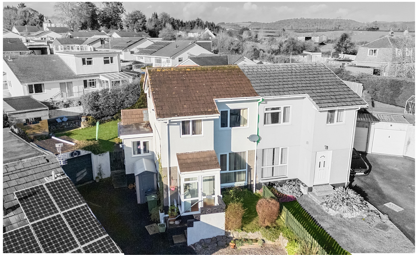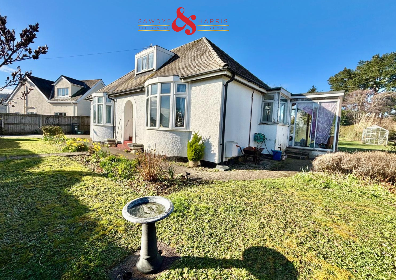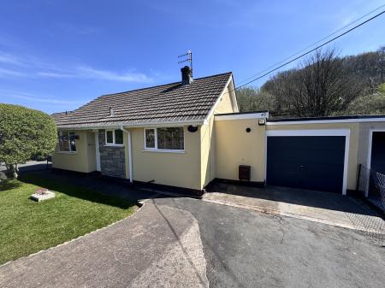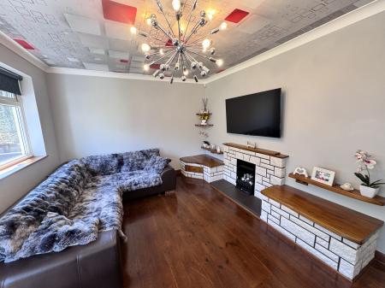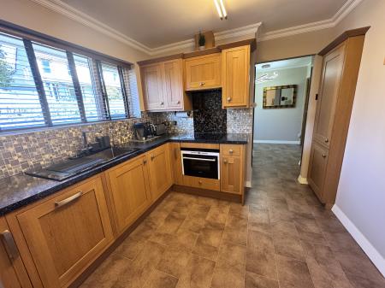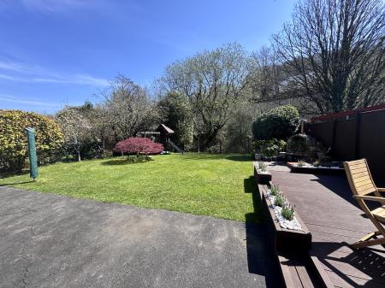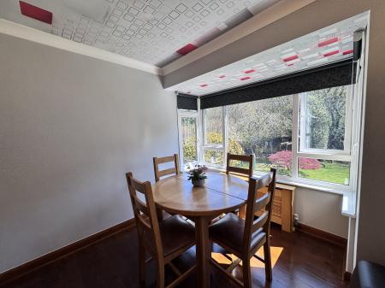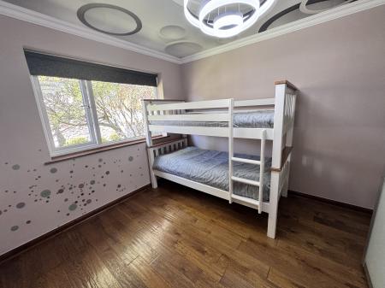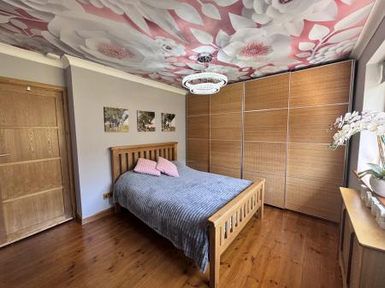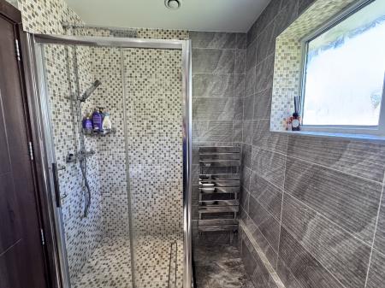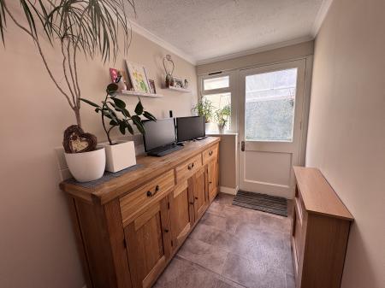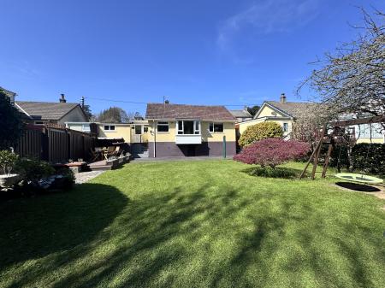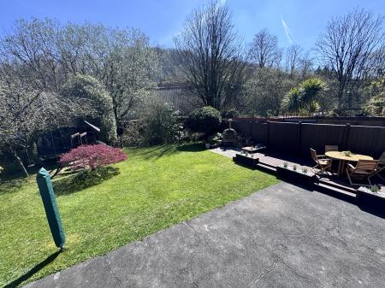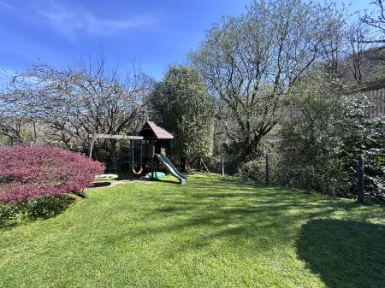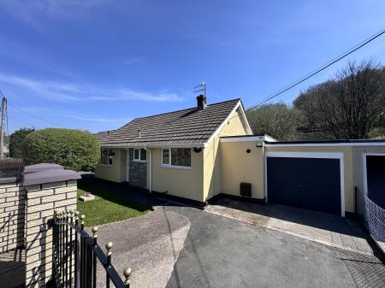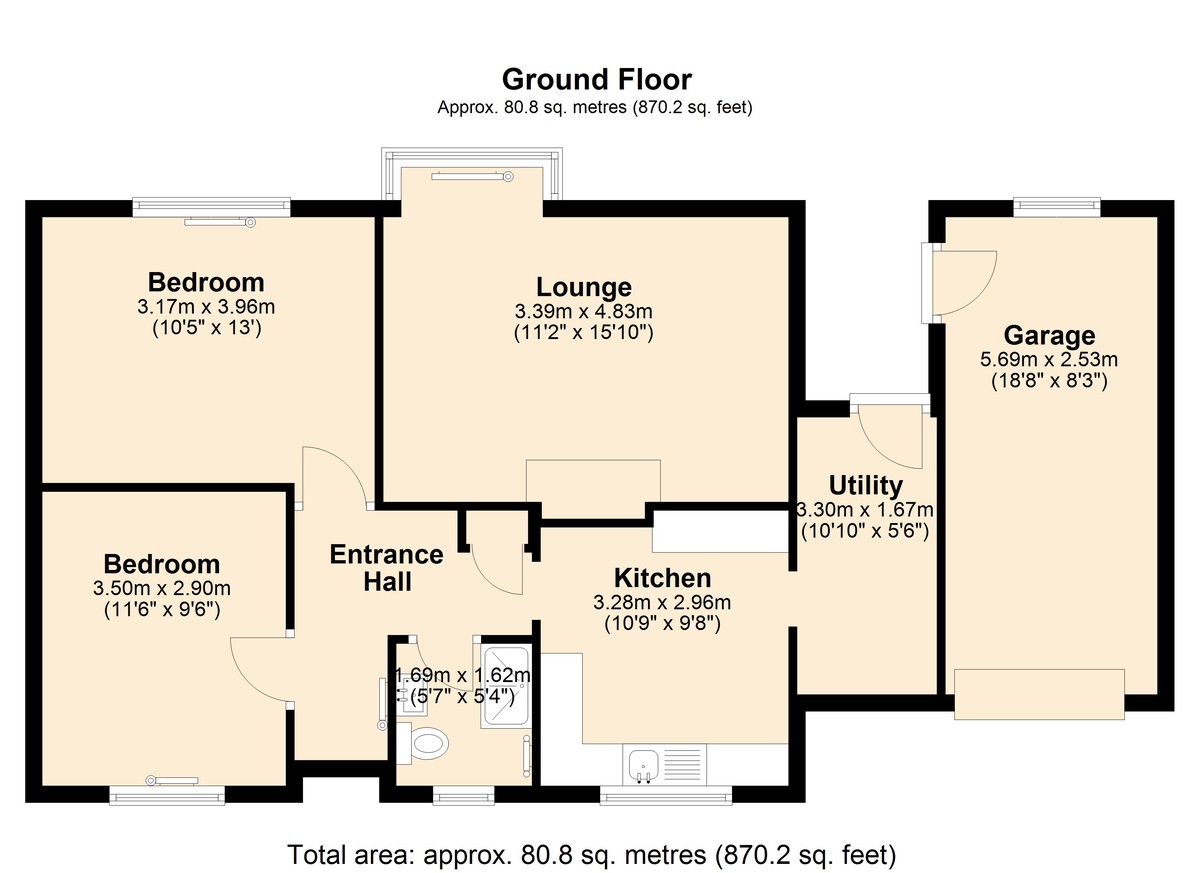- Spacious two bedroom bungalow
- Garage and driveway parking
- Generously sized rear garden — perfect for entertaining or relaxing
- All ready to move in to
- Freehold
- All mains services
2 Bedroom Detached Bungalow for sale in Devon
DESCRIPTION A beautifully maintained detached bungalow on the edge of Buckfastleigh, offering generous outdoor space and modern, single-level living.
Situated on the fringe of this popular South Devon town, this much-improved detached bungalow occupies a larger-than-average plot and presents a fantastic opportunity for those seeking a well-presented home in a peaceful yet accessible location.
The accommodation is bright, inviting, and thoughtfully arranged for comfortable living. Inside, the property features two well-proportioned double bedrooms, a stylish and contemporary shower room, and a modern fitted kitchen. The spacious living room enjoys an abundance of natural light, creating a warm and relaxing atmosphere - ideal for entertaining or unwinding at the end of the day.
Outside, the property benefits from wraparound gardens, offering a variety of seating areas, lawned spaces, and potential for further landscaping or cultivation. The setting allows for excellent privacy and makes the most of the generous plot, with plenty of room to enjoy the outdoors.
Practical benefits include a single garage and driveway parking, providing convenience and storage, while the property's detached layout offers a sense of space and independence.
Located on the edge of Buckfastleigh, the bungalow is within easy reach of the town's amenities, local schools, and excellent transport links via the nearby A38. Dartmoor National Park is just a short drive away, making this an ideal base for those who enjoy walking, nature, and a quieter pace of life.
Whether you're looking to downsize, invest, or simply enjoy single-storey living in a desirable South Devon setting, this appealing home offers charm, space, and flexibility in equal measure.
ACCOMMODATION For clarification we wish to inform prospective purchasers that we have prepared these sales particulars as a general guide. We have not carried out a detailed survey, nor tested the services, appliances and specific fittings. Items shown in photographs are not necessarily included. Room sizes should not be relied upon for carpets and furnishings, if there are important matters which are likely to affect your decision to buy, please contact us before viewing the property.
The LOUNGE enjoys views over the rear garden through two, double glazed windows, filling the space with natural light. A feature stone-effect fireplace with timber display shelving houses a Living Flame gas fire, creating a cosy focal point. The exposed wooden flooring enhances the sense of space, while the square bay window provides the perfect spot for a dining table or additional seating.
The well-appointed kitchen is stylish and functional, and is fitted with a range of solid wood-effect shaker-style units complemented by sleek, dark granite-effect worktops. A striking mosaic tile splash back adds a contemporary touch, while the integrated electric hob and oven are neatly positioned for ease of use.
There are TWO BEDROOMS - Bedroom One sits to the rear with a large window giving a great vista across the rear garden. Bedroom Two has a double glazed window to the front elevation and an outlook over the front garden.
The SHOWER ROOM has been stylishly finished with contemporary tiling and is fitted with a fully tiled walk-in shower enclosure with sliding glass doors and a modern rainfall shower with additional handheld attachment, all set against striking mosaic wall tiles. A chrome heated towel rail adds a touch of luxury, while the double glazed window brings in natural light and ventilation.
There is also a rear utility area where the gas fried central heating boiler is fitted. An an under croft/cellar under the house which offers further storage space.
OUTSIDE The gardens are a real highlight of the property - a generous, enclosed space offering both privacy and versatility. A well-maintained level area, laid to tarmac, provides excellent space for seating or recreation, while a large lawn extends down to the river, creating a tranquil and picturesque backdrop.
A raised, low-maintenance decked patio to one side offers the perfect spot for outdoor dining or relaxing in the sunshine. The garden is fully enclosed with secure fencing, making it ideal for children and pets.
To the front, electronically operated gates provide access to a garage and ample off-road parking. There is also an additional lawned area, enhancing the property's kerb appeal and adding further outdoor space.
These thoughtfully designed gardens offer an ideal setting for family life, entertaining, or simply enjoying the outdoors in a peaceful and scenic location.
KEY FACTS FOR BUYERS TENURE - Freehold.
COUNCIL TAX BAND - D
EPC - C
SERVICES
The property has all mains services connected and Gas fired central heating.
BROADBAND
Superfast Broadband is available but for more information please click on the following link -Open Reach Broadband
MOBILE COVERAGE
Check the mobile coverage at the property here - Mobile Phone Checker
VIEWINGS Strictly by appointment with the award winning estate agents, Sawdye & Harris, at their Dartmoor Office - 01364 652652
Email - hello@sawdyeandharris.co.uk
If there is any point, which is of particular importance to you with regard to this property then we advise you to contact us to check this and the availability and make an appointment to view before travelling any distance.
PLEASE NOTE We may refer buyers and sellers through our conveyancing panel. It is your decision whether you choose to use this service. Should you decide to use any of these services that we may receive an average referral fee of £100 for recommending you to them. As we provide a regular supply of work, you benefit from a competitive price on a no purchase, no fee basis. (excluding disbursements).
We also refer buyers and sellers to our mortgage broker. It is your decision whether you choose to use their services. Should you decide to use any of their services you should be aware that we would receive an average referral fee of up £250 from them for recommending you to them.
You are not under any obligation to use the services of any of the recommended providers, though should you accept our recommendation the provider is expected to pay us the corresponding Referral Fee.
To comply with UK Anti Money Laundering legislation, we are required to complete ID verification checks on all sellers and buyers and to apply ongoing monitoring until the transaction ends. Whilst this is the responsibility of Sawdye & Harris, we may use the services of an external AML to verify Clients' identity and there is a non-refundable charge of £20 per person. This is not a credit check so it will have no effect on your credit history.
Property Ref: 57870_100500006022
Similar Properties
2 Bedroom Semi-Detached House | Guide Price £325,000
Dandelion House comprises a character filled, Grade II Listed semi-detached property set in a small hamlet on the edge o...
4 Bedroom Townhouse | Guide Price £320,000
A charming 4-bedroom home in a superb setting, perfect for families or a peaceful retreat. Enjoy spacious living areas,...
3 Bedroom Townhouse | Guide Price £308,000
Experience modern living in this stylish, contemporary townhouse, thoughtfully designed with spacious accommodation over...
Land | Guide Price £350,000
An exciting opportunity to acquire a well-located barn with permitted development to create a three bedroom dwelling. Wi...
4 Bedroom Semi-Detached House | Guide Price £355,000
A modern semi-detached home with a spacious, stylish design, ideal for families or professionals. Featuring a bright, fl...
2 Bedroom Detached Bungalow | £375,000
For Sale by Modern Auction – T & C’s apply - AUCTION DATE TBCThis detached bungalow sits on a generous 0.21-acre plot in...
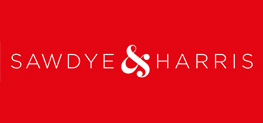
Sawdye & Harris (Ashburton)
19 East Street, Ashburton, Devon, TQ13 7AF
How much is your home worth?
Use our short form to request a valuation of your property.
Request a Valuation
