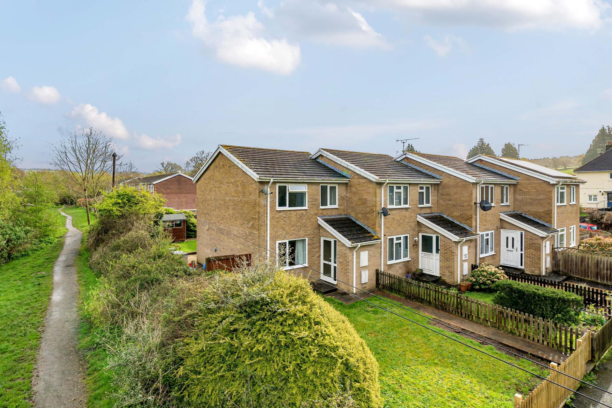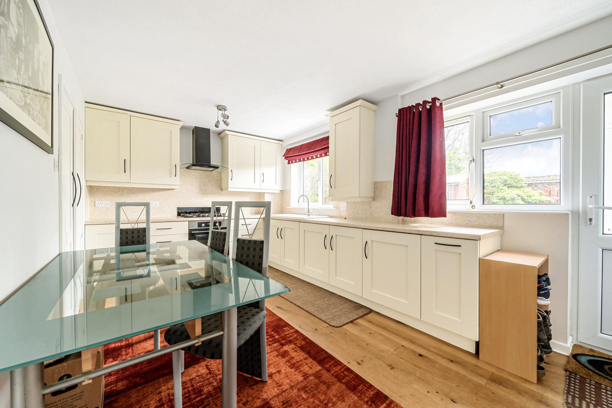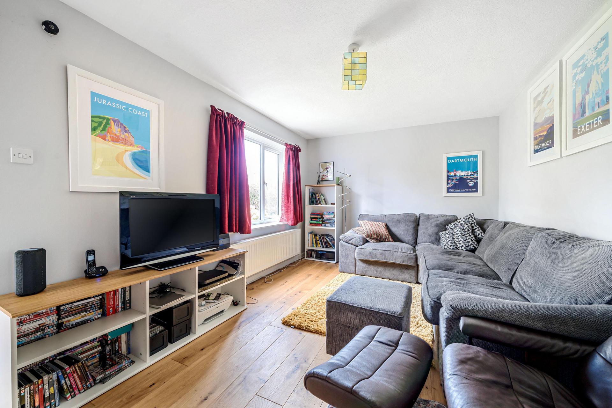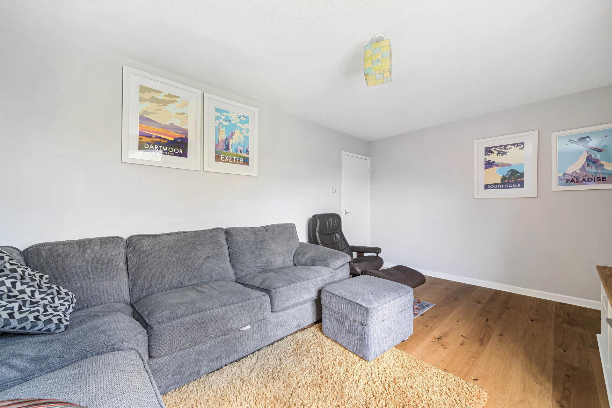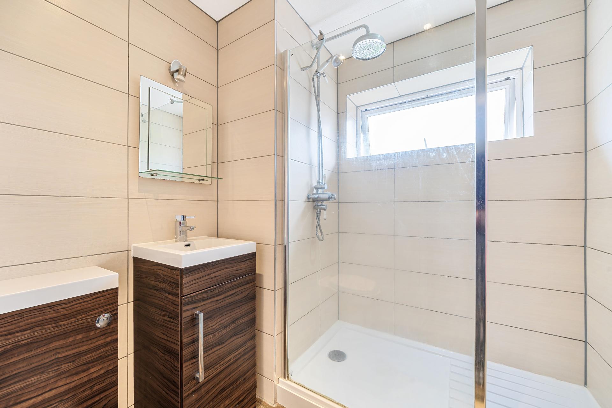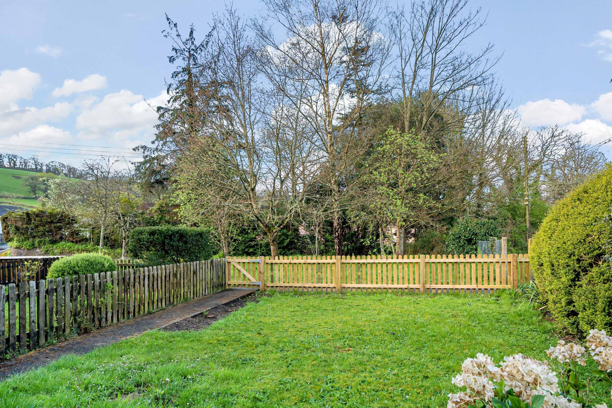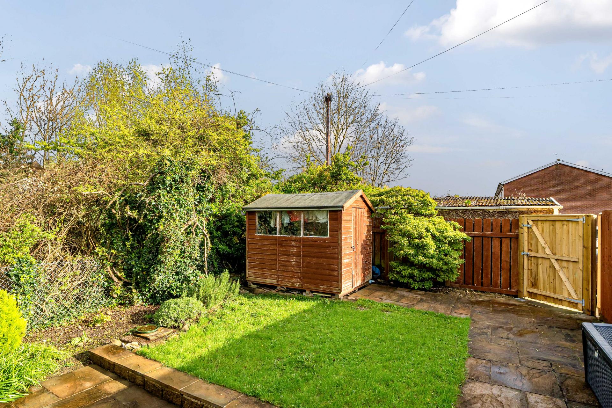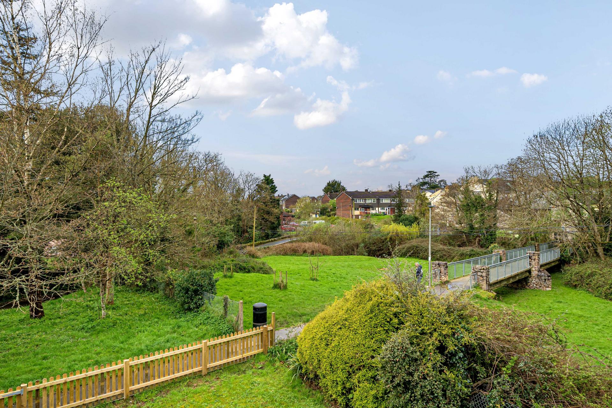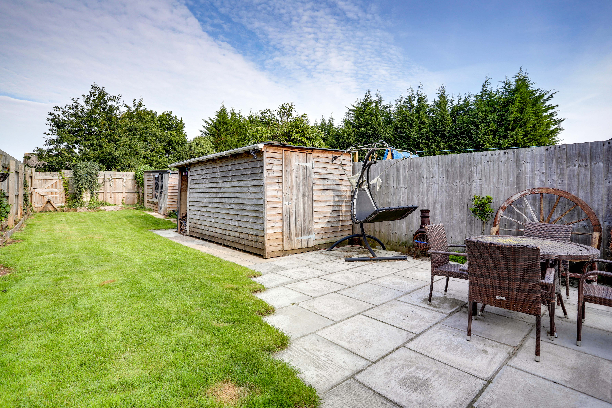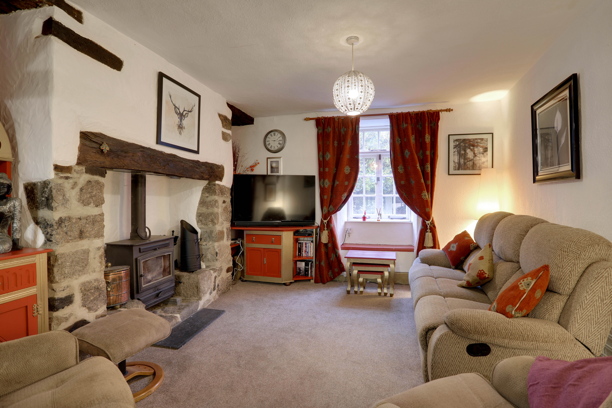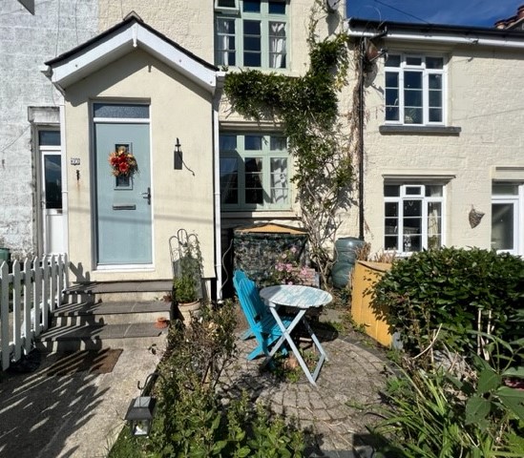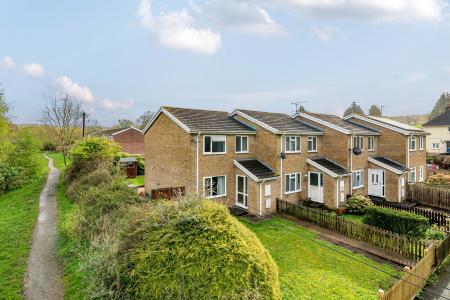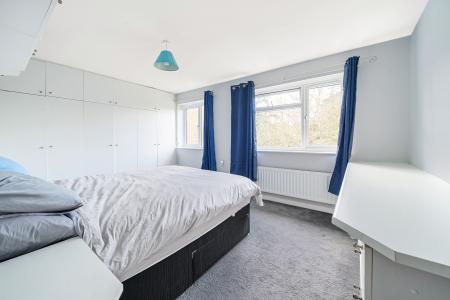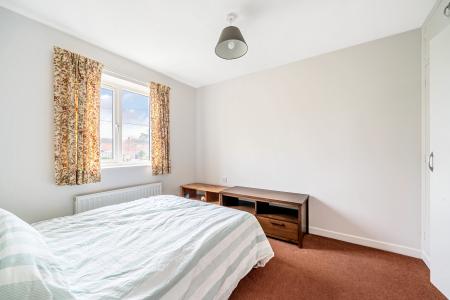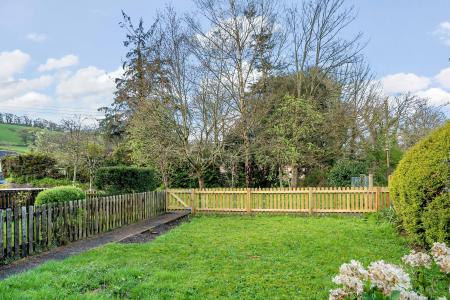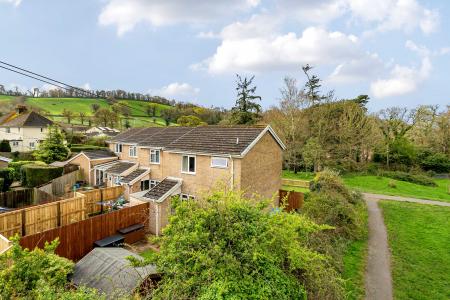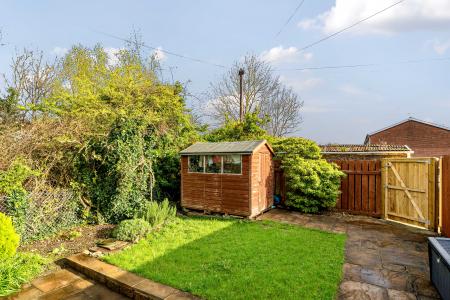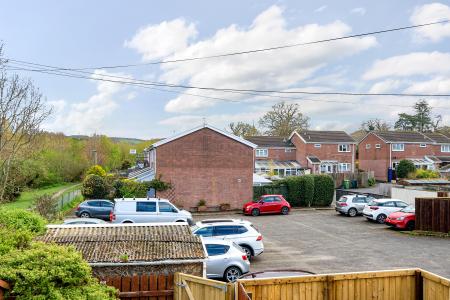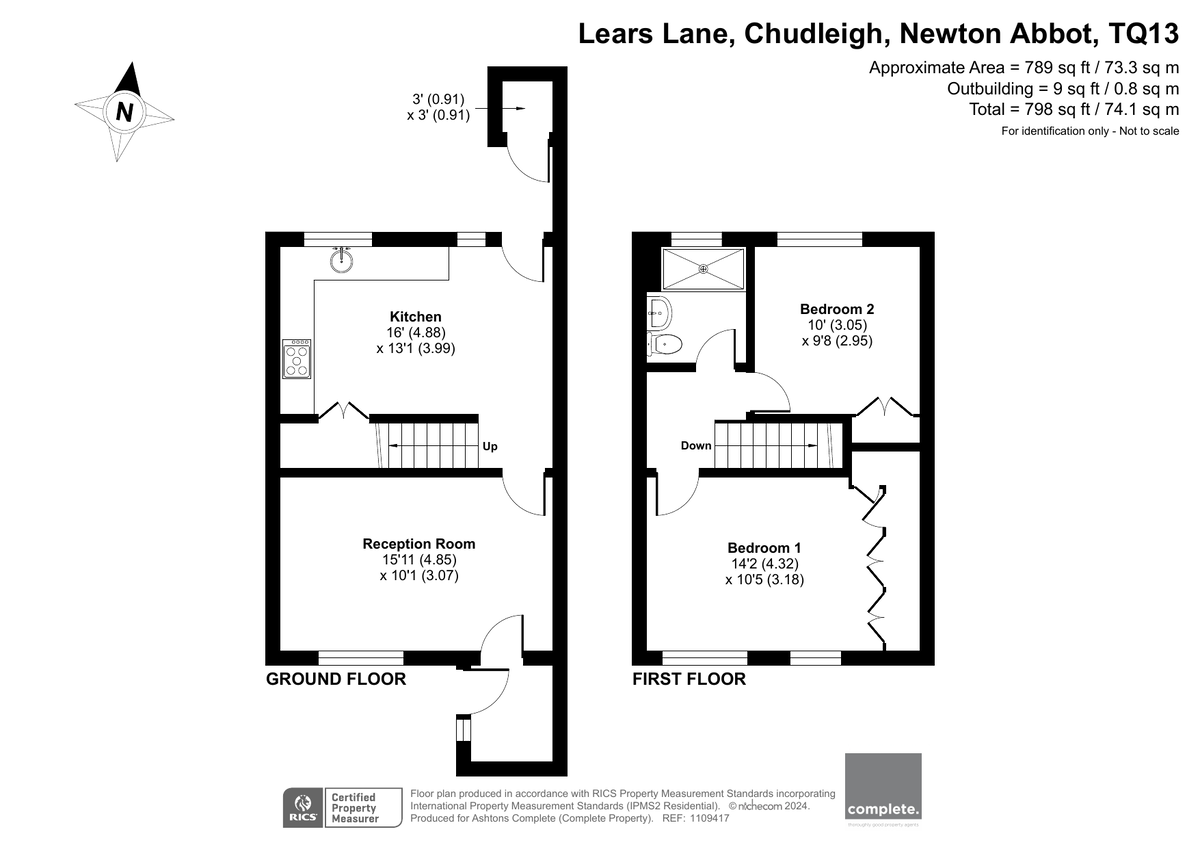- Entrance Vestibule
- Sitting Room
- Kitchen Dining Room
- 2 Double Bedrooms
- Family Shower Room
- Enclosed Gardens to Front and Rear
- Edge of Town
- Allocated Parking
2 Bedroom End of Terrace House for sale in Devon
This lovely home has been beautifully maintained set in a traffic free location, with gardens to front and rear and benefiting from double glazing, gas central heating and engineered oak flooring to the ground floor
The property is accessed through a glazed door into an entrance vestibule with storage and coat hooks and door into the living room. This light and airy room has a window overlooking the garden to the front and countryside beyond. The kitchen, dining room has two windows overlooking the rear garden and has been refitted to include a range of light coloured base and wall mounted units incorporating a sink with mixer tap over. There is an integral oven with hob with extractor hood over and a fridge. A base unit can be adapted to install a dishwasher if require and a wall mounted cupboard houses the gas central heating boiler. A walk in cupboard hides the washing machine and offers further storage. A glazed door leads out to the rear open porch and a block storage shed.
On the first floor are two bedrooms, the larger of the two, to the front of the property, is fitted with a range of built in wardrobes offering hanging and storage space and has two windows giving a light and airy feel and views across neighbouring countryside. The second bedroom is also a good sized double, again with fitted wardrobes. The shower room has been refitted to include a large walk in shower with dual shower heads, a vanity hand basin with storage below and w.c.
A pedestrian path leads to the front of the property with a wooden gate leading into the lawned garden and a path leading to the front door. Access is gained to the rear garden through a side gate. The rear garden has been landscaped to provide a paved terrace ideal for bar-be-cues with family and friends, which continues onto a lawn area, where there is a wooden shed. The gardens to front and rear have been fenced, making it safe for children and pets. There is a pedestrian gate leading the communal parking area, where the property benefits from two parking spaces.
Tenure: Freehold
Council Tax Band: B
Services: Mains electric, water, drainage and gas central heating
Broadband and Mobile Signal - Please visit https://checker.ofcom.org.uk for availability.
Important information
Property Ref: 58762_101182020587
Similar Properties
2 Bedroom End of Terrace House | Guide Price £235,000
A well maintained home with two bedrooms, gas central heating, double glazing and parking this is an ideal home for the...
3 Bedroom Terraced House | Guide Price £230,000
EXTENDED family home providing GENEROUS ACCOMMODATION with kitchen/breakfast room, leading into a garden/dining room. Id...
2 Bedroom Mobile Home | Guide Price £230,000
An beautifully present and maintained Parkhome set on this popular residential site on the outskirts of Bovey Tracey, co...
2 Bedroom Cottage | Guide Price £240,000
A charming and deceptively spacious mid-terraced character cottage, with two double-bedrooms, one en-suite, and an enclo...
2 Bedroom Terraced House | Guide Price £250,000
A mid terrace house with character features set in the centre of this rural village, benefitting from an enclosed garden...
The Chapelry, Chudleigh Knighton
2 Bedroom Terraced House | Guide Price £260,000
A beautifully maintained mid terrace, 2 bedroom cottage offering delightful accommodation full of character, with an enc...

Complete Estate Agents (Bovey Tracey)
Fore Street, Bovey Tracey, Devon, TQ13 9AD
How much is your home worth?
Use our short form to request a valuation of your property.
Request a Valuation
