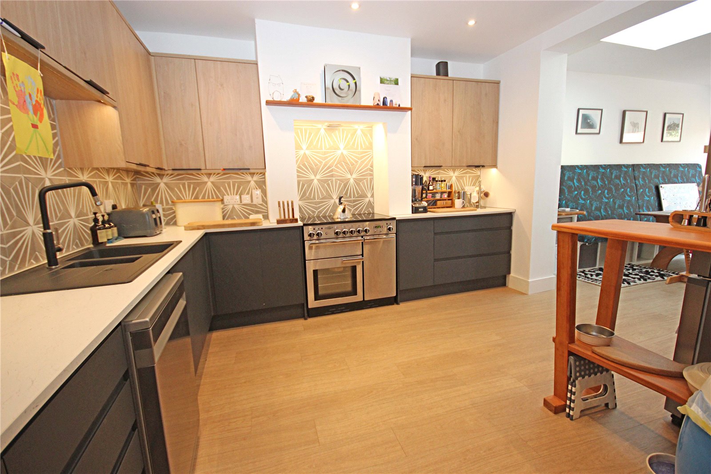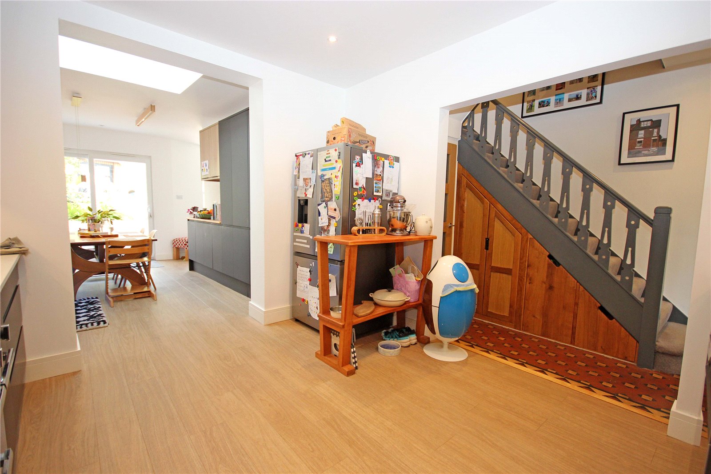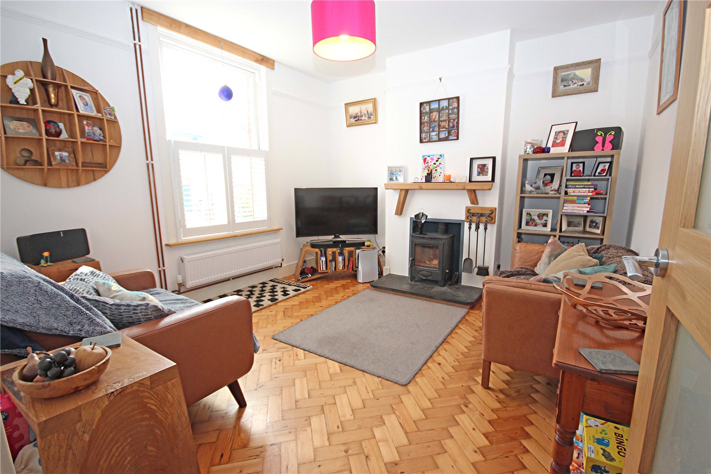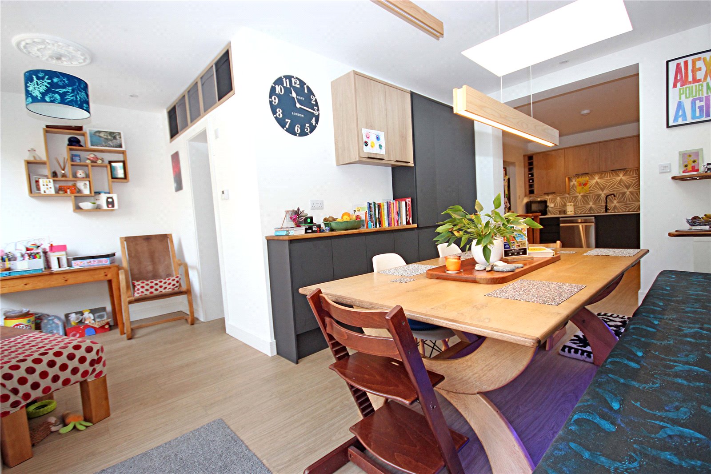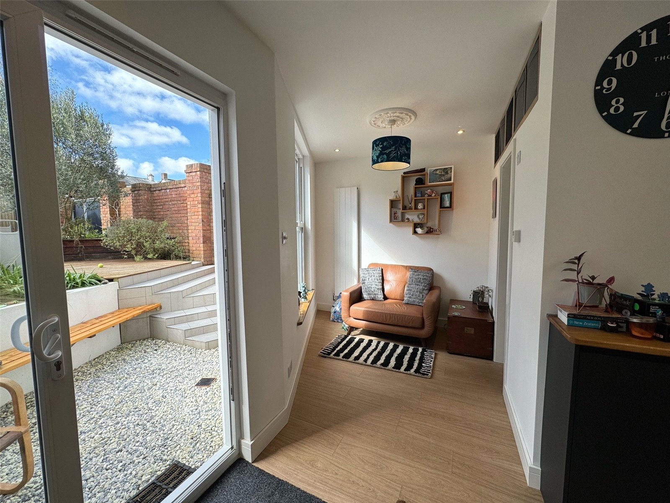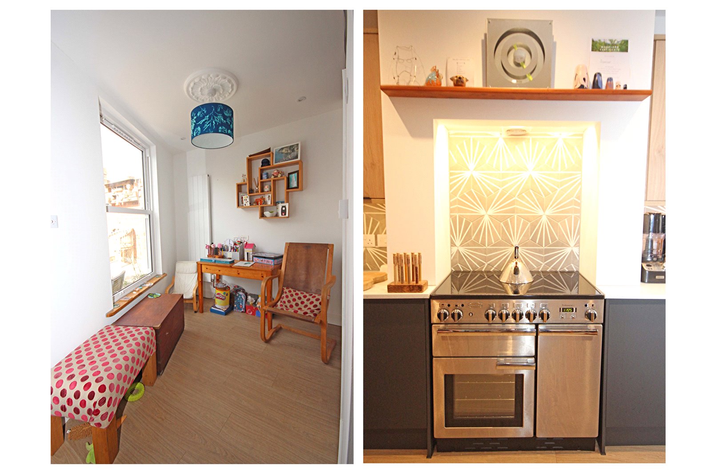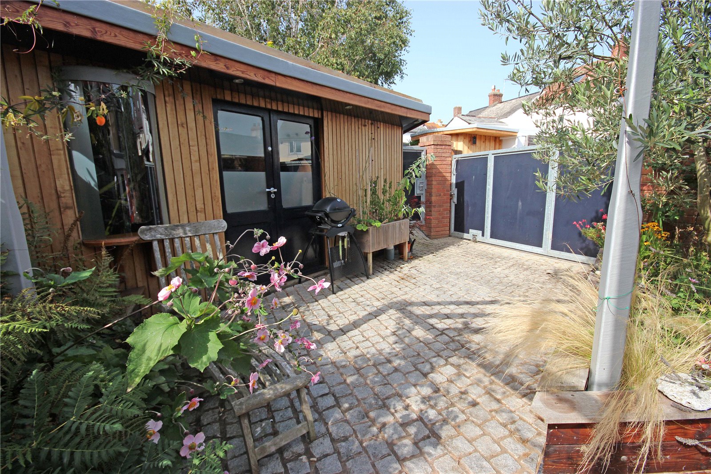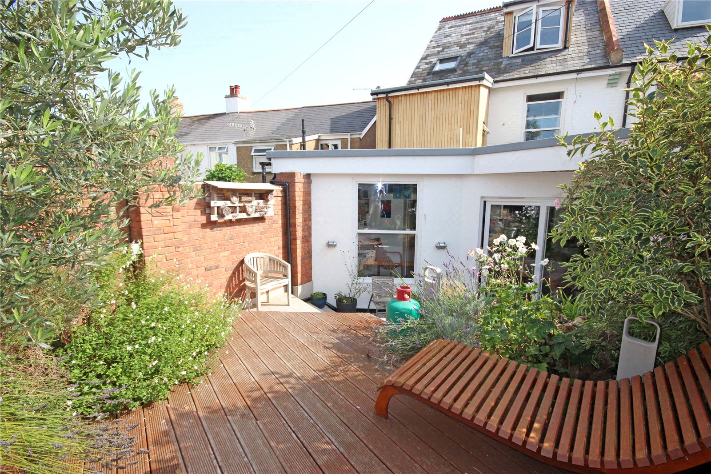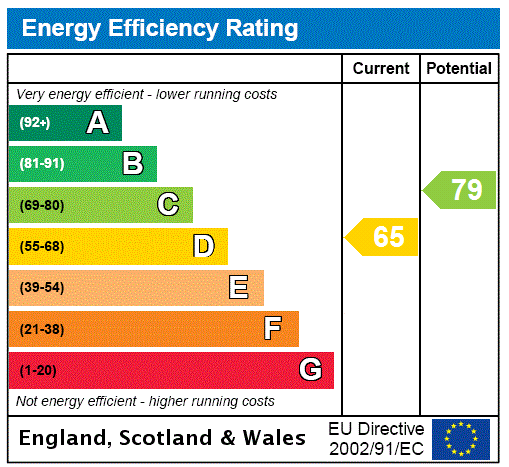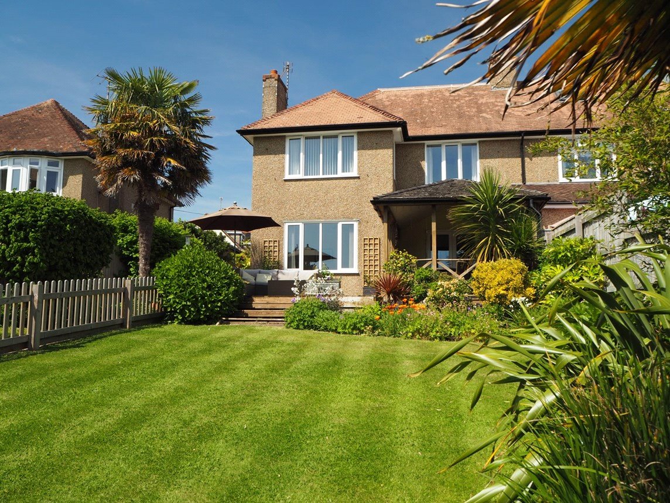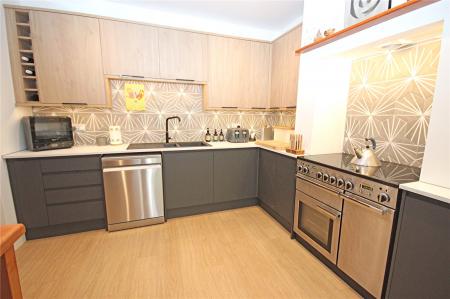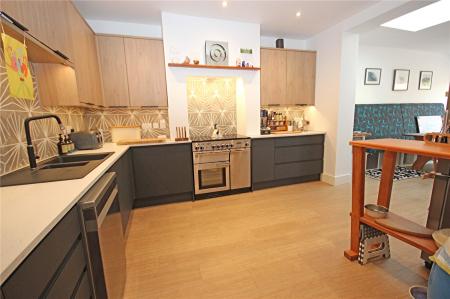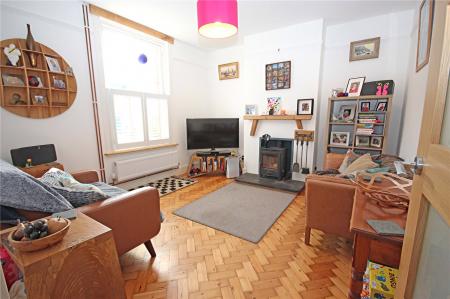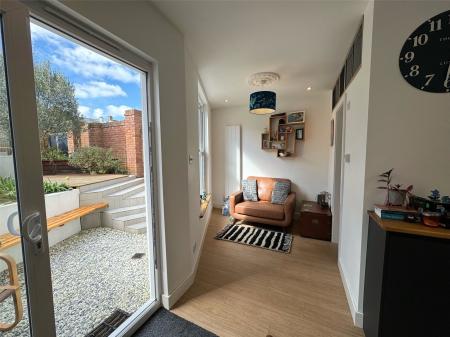- Completely updated and extended delightful Edwardian town house
- 4 bedrooms
- Enclosed landscaped garden with garden room Beautifully presented throughout
- Easy Walking Distance of Shops & Beach
- Flexible parking with car port and additional garden space
- Gas Fired Central Heating & Double Glazing
4 Bedroom End of Terrace House for sale in Devon
Beautifully presented, Edwardian town house which has been updated and extended offering a delightful mix of old and new with 4 bedrooms, landscaped garden with garden room, carport and parking. Right in the heart of Seaton within easy walking distance of the town and seafront and beach.
The Property:
Gordon House was purchased by the current vendors in 2016 and since that time has been the subject of a full restoration project including a large rear extension forming a delightful open plan kitchen/dining/living space finished in 2022. A great deal of attention to detail has taken place with the renovations of the property which now offers a wonderful mix of old original features alongside new modern styling. Renovations and work include, replastering of the ceilings and walls, new electrics, smoke alarms, new plumbing, new gas central heating boiler, new log burner, repointing of brickwork, new flooring and carpeting, restoration of parquet flooring, new tarmac drive, new car port, total hard and soft landscaping to the enclosed rear garden with the addition of a new garden/storage room. The whole has been a labour of love and care with an eye to small detail, including clever hidden storage and bespoke woodwork and great use of hidden lighting both inside and outside of the property to compliment the overall design. This three-storey building has flexible accommodation and benefits from full double glazing throughout. This delightful Edwardian property truly needs to be viewed internally to be fully appreciated.
Attractive original decorative floor tiling greets you in front of the bespoke solid oak front door, which opens up to the entrance hall with the same original geometric floor tiling flowing through. A door to the left leads into the living room with lovely, restored parquet flooring, log burner with a window to the front with shutters. The stairs rise from the entrance hall to first floor with bespoke wooden storage and doors to understairs storage. An open arch leads from the hall to the large open plan kitchen/dining/living space. This room gives a total wow factor to the property creating a perfect family/entertaining space with large sliding patio doors at one end looking out to and opening to the attractive landscaped rear garden.
The kitchen area has a comprehensive range of dark charcoal grey base units with contrasting wood effect wall units, all with soft closing doors and drawers. There are composite worktops with charcoal grey sink with extendable hose tap, geometric attractive tiling above and inset to an alcove with a large stainless steel 'Rangemaster Professional' electric range oven with induction hob and extractor fan above. There is also space for a dishwasher and space for an American style fridge/freezer. An archway leads through to the dining area with built-in storage units and decorative cushioned bench style seating to one side with hidden storage beneath and a long range of floor to ceiling storage units. There are also further base and wall units matching the kitchen along the other side with space for table and chairs. A large Velux roof light gives additional light to the room with remote control closing and automatic closing feature for wet weather. The room dog legs off providing a snug/sitting area with high level box storage with window looking over the garden. A door opens to the shower room with WC, pedestal wash basin, walk in shower with glazed shower screens and fully tiled surround alongside two combined towel rails/radiators. A doorway to the side of the staircase opens to a utility with base units, with laminate worktops above, sink and space and plumbing for washing machine as well as the wall mounted gas central heating boiler. The stairs rise to a half landing with access to the family bathroom with bath, WC and wash basin with storage beneath. There is a 'P' shaped bath with shower over and tiling surrounding alongside a towel rail/radiator, extractor fan and waterproof wood effect vinyl tile (LVT). On the first floor is the large master bedroom to the front with two double wardrobes and a further double bedroom overlooking the garden to the rear. On the second floor there is access to the loft on the landing and there are two further bedrooms, one with a dormer window overlooking the garden and one to the front with views towards the sea and countryside in the distance.
Outside:
Brick and stone walling to front boundary with raised gravelled garden area with lavender and a composite gravelled path to front door. A driveway to the side of the property leads up to a turning area and a sizeable carport for Gordon House to one side and a large sliding gate opens up to the rear garden. The driveway and turning space also has rights of access with 'The Squeeze' a small bungalow beyond Gordon House. The rear garden has been completely landscaped on a diagonal to make the best use of the space with an overhang from the building providing partial covering to a gravelled seating area immediately adjacent to the kitchen with wooden bench seating. A couple of steps lead up to a decked and cobble garden area beyond which has raised flower and shrub beds which are built in an angular style to compliment the styling of the garden filled with mature flowers, shrubs and plants including an olive tree and lavenders. A pergola links the decked area to the cobbled area which provides further parking if necessary in front of a wooden garden shed/store with living roof, lighting and power. The garden has attractive brick walling to one side and fencing to the other with a gate leading to an access to Highwell Road and a large sliding gate to the side driveway. The whole garden has an array of external lighting under the flower beds, walls and interspersed throughout to make the whole area light up at night for entertaining and alfresco eating.
Parking: Parking is available at the property via its external car port, accessible from the main driveway. There is also an additional parking space at the top of the garden accessible via the main gate if required.
What3Words Directions: ///multiple.dignitary.diplomas
Council Tax: We are advised that the property is Council Tax Band C. East Devon District Council. Tel: 01404 515616.
Services: We are advised all mains services are connected
Important information
This is not a Shared Ownership Property
This is a Freehold property.
Property Ref: 224669_STN230177
Similar Properties
Castle View, Colyton, Devon, EX24
4 Bedroom Link Detached House | £400,000
Deceivingly spacious, 4 bedroom link-detached house set in an elevated position with fantastic countryside views and gar...
Wychall Park, Seaton, Devon, EX12
2 Bedroom Detached House | £400,000
Beautifully presented 2 bedroom chalet bungalow situated in an elevated position with far reaching views of the surround...
Stepps Lane, Axmouth, Seaton, Devon, EX12
2 Bedroom Detached Bungalow | £400,000
Individual detached bungalow situated in an elevated position on a semi-rural lane in the idyllic village of Axmouth wit...
Riverdale, Seaton, Devon, EX12
3 Bedroom Detached House | £415,000
Spacious detached 3-bedroom house situated in a popular area on the outskirts of town with views across the valley, attr...
The Meadows, Beer, Seaton, Devon, EX12
3 Bedroom Semi-Detached House | £425,000
Substantial, well presented semi-detached, 3 bedroom house with sea views situated in the centre of the picturesque fish...
Seaton Down Road, Seaton, Devon, EX12
3 Bedroom Semi-Detached House | £440,000
Beautifully presented, 1930's semi-detached, 3 bedroom house in an elevated location with lovely sea views and delightfu...

Fortnam Smith & Banwell (Seaton)
6 Harbour Road, Seaton, Devon, EX12 2LS
How much is your home worth?
Use our short form to request a valuation of your property.
Request a Valuation




