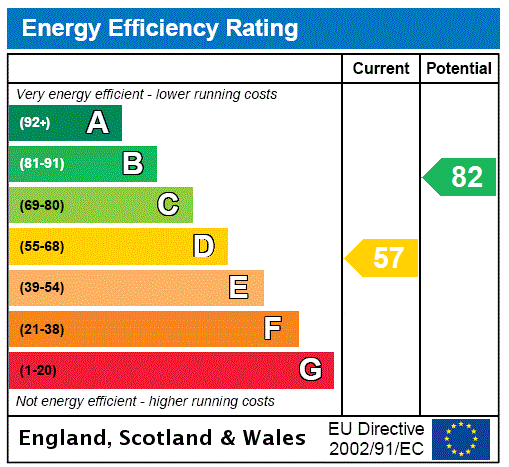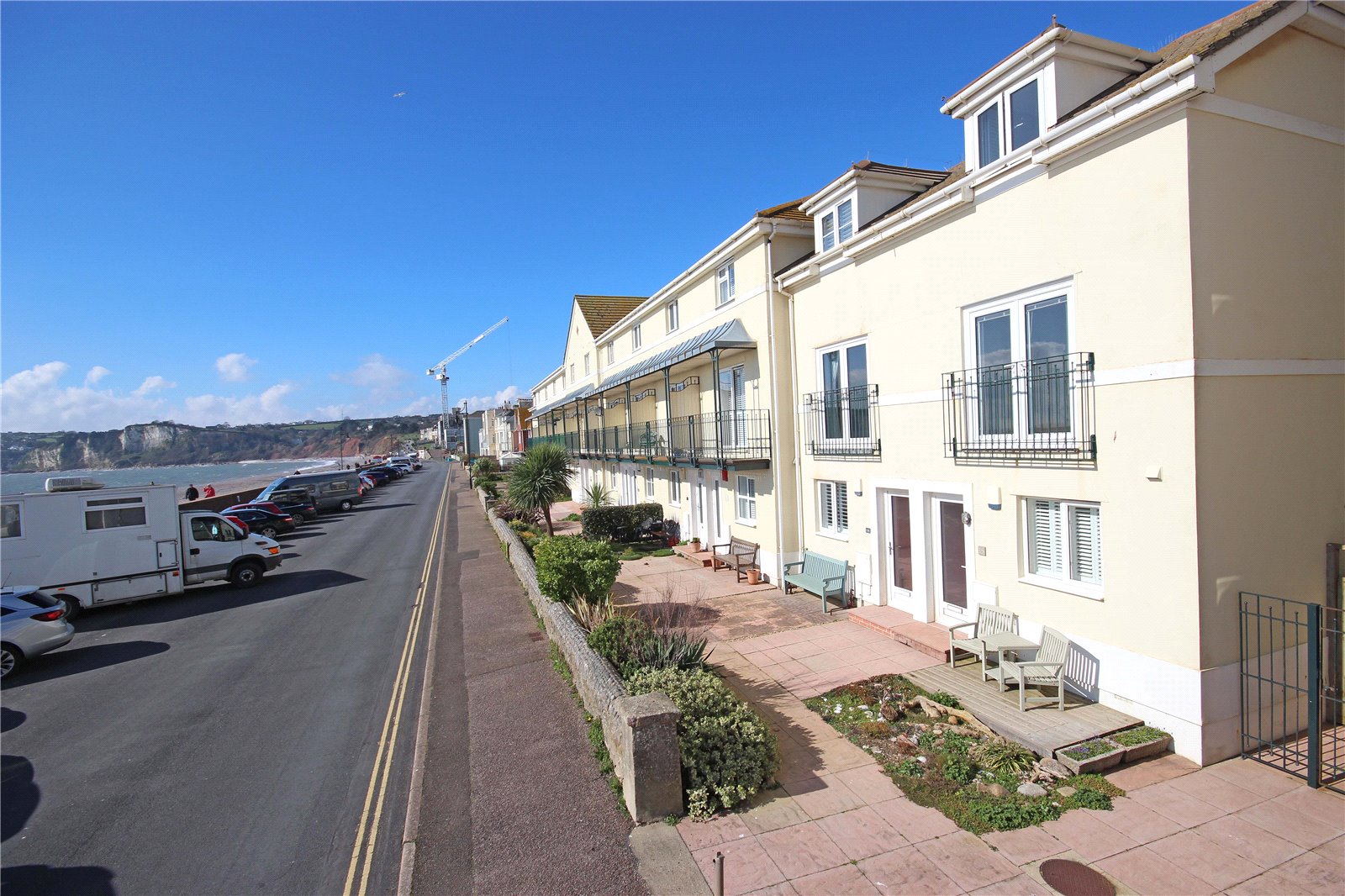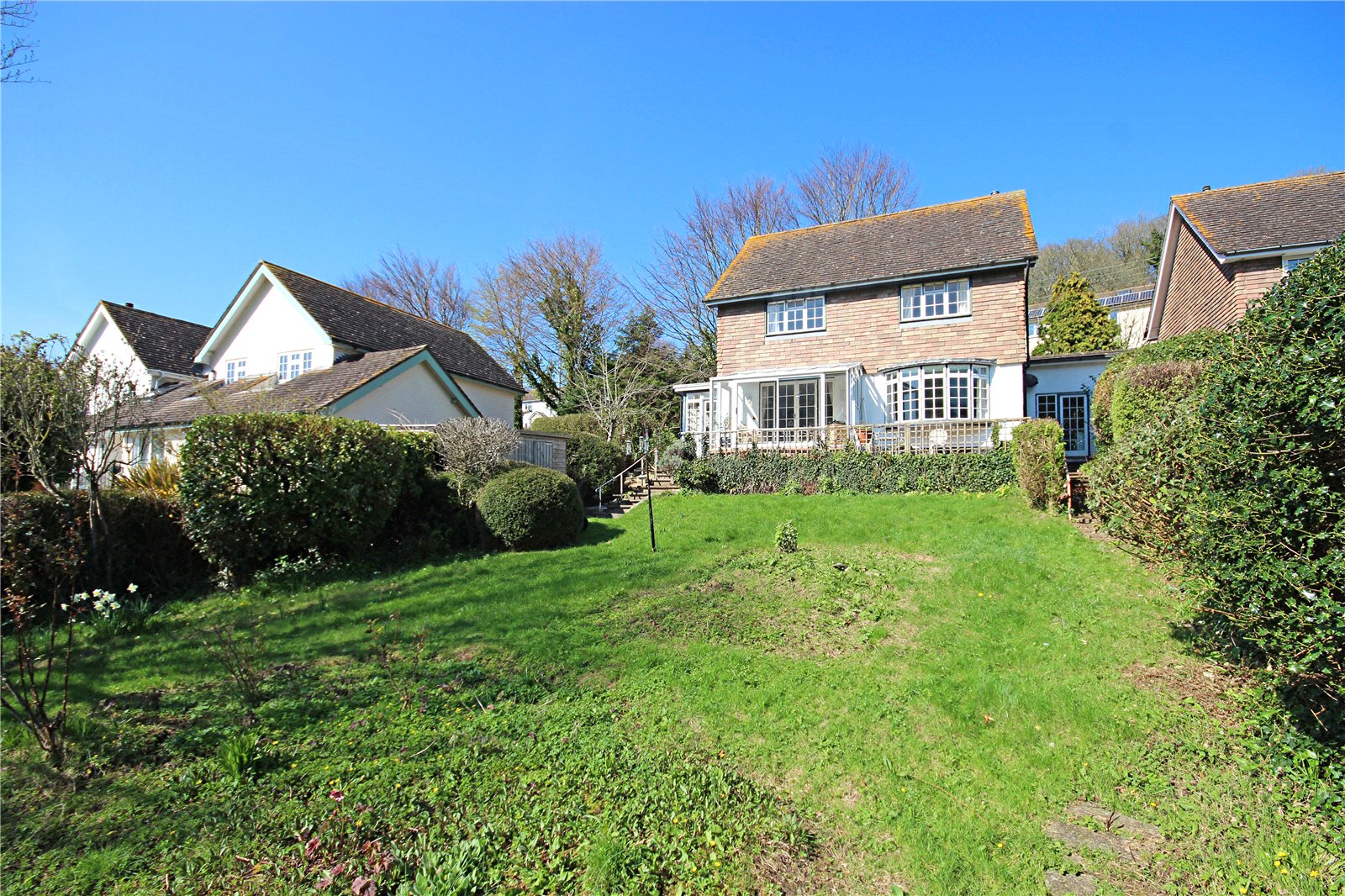- Substantial Well Presented 1920's Detached House
- 3 Double Bedrooms
- Far Reaching Countryside Views
- Sizeable Wrap-Around Gardens
- Easy Walking Distance of Shops & Beach
- Sizeable Wrap-Around Gardens, Ample Parking & Garage
- No Onward Chain
3 Bedroom Detached House for sale in Devon
Beautifully presented 3 bedroom detached house with substantial wrap-around gardens, ample parking, and single garage. Due to its location, this property benefits from a level walking distance to the town centre and enjoys far reaching countryside views.
Wayside is a sizeable 3 bedroom detached house situated on the outskirts of Seaton within level walking distance of the town centre and beach. This property has been extensively renovated by the present owners and now benefits from open plan living space, a modern kitchen, updated bathrooms, and landscaped gardens.
The owners have re-configured the layout within by moving the stairs to their original position, as well as knocking through the kitchen diner to create a more sociable living space. They have also added a new utility room with separate downstairs shower room. The owners have also installed a new gas central heating system, a wood burning stove, and have re-wired the property. In addition, the gardens have been landscaped incorporating a raised decking and patio seating areas.
Wayside provides spacious dual aspect rooms throughout the majority of the property which take full advantage of the countryside views. Built we believe, in the 1920's this property has been thoughtfully modernised whilst maintaining character features such as high ceilings and original fireplaces. The large open plan kitchen diner has a matching range of dove grey base and wall units with Quartz worktop, tiled splashback and under counter ambient lighting. This kitchen enjoys a variety of space-saving storage solutions including deep pan drawers, carousels alongside an integrated double oven, induction hob, fridge freezer and dishwasher. In addition, there is a separate pantry with shelving, sliding patio doors leading out to the garden and a uPVC door providing access to the utility room/downstairs shower room.
The dining area has ample space for a table and chairs and enjoys views out across the front and side of the property, as well as an original fireplace with built-in storage cupboards.
The sizeable dual aspect living room is positioned to the rear of the property and benefits from a modern wood burning stove with slate hearth and large fully glazed patio doors looking out to the countryside whilst providing access to the raised decking and garden beyond.
In addition, there is an occasional bedroom / study on the ground floor with windows looking out to the front garden, and to the side of the property. There is also a separate WC on the ground floor.
Stairs rise and turn from the entrance hall to the first floor with large picture window looking out to the rolling hills beyond. There are three sizeable dual aspect double rooms, the main bedroom benefits from a large Velux window to take full advantage of the Axe Estuary and countryside views, alongside a walk-in wardrobe and eaves storage.
The main bathroom is fully fitted with a panelled bath with shower overhead, subway tiled walls, hand wash basin, WC and obscure glass window.
Outside:
The front of the property is bordered by stone walling with inset beds planted with a variety of shrubs. There is an area laid to lawn with a pathway leading to the front door, whilst a hardstanding driveway provides ample parking. Pedestrian gates to either side of the property provide access to the rear garden.
The attractive enclosed rear garden has been thoughtfully landscaped by the present owners and has a variety of raised beds, seating areas and mature flowering shrubs and trees. There is a raised decking area with space for outdoor furniture which enjoys countryside views in the distance, as well as a patio area with wooden pergola above housing a 'Sundance' hot tub.
Council Tax: We are advised that this property is in Council Tax Band D. East Devon District Council. 01404 515616
Services: . We are advised that all mains services are connected.
What3Words: ///expectant.currently.goggle
Important information
This is not a Shared Ownership Property
This is a Freehold property.
Property Ref: 224669_STN220090
Similar Properties
3 Bedroom End of Terrace House | £525,000
Beautifully presented 4 bedroom townhouse situated in a stunning seafront location with expansive views across Lyme Bay...
Higher Lane, Axmouth, Seaton, Devon, EX12
3 Bedroom Detached House | £510,000
1960's substantial detached 3 bedroom house situated in an elevated location in the picturesque village of Axmouth with...
Meadow Road, Seaton, Devon, EX12
3 Bedroom Detached House | £499,950
Well presented, impressive detached, 3 bedroom house with lovely rear garden situated in a quiet location yet within ver...
Mill Lane, Branscombe, Devon, EX12
3 Bedroom Detached House | £530,000
Attractive 3-bedroom property situated in an idyllic location in the delightful village of Branscombe with far reaching...
Seaton Down Road, Seaton, Devon, EX12
3 Bedroom Detached Bungalow | £550,000
Deceptively spacious 3 bedroom detached bungalow with flexible open plan living space situated on a substantial corner p...
Coombe Orchard, Axmouth, Devon, EX12
4 Bedroom Detached House | £550,000
Substantial, individual detached house situated in a lovely semi-rural location in the delightful village of Axmouth wit...

Fortnam Smith & Banwell (Seaton)
6 Harbour Road, Seaton, Devon, EX12 2LS
How much is your home worth?
Use our short form to request a valuation of your property.
Request a Valuation















































