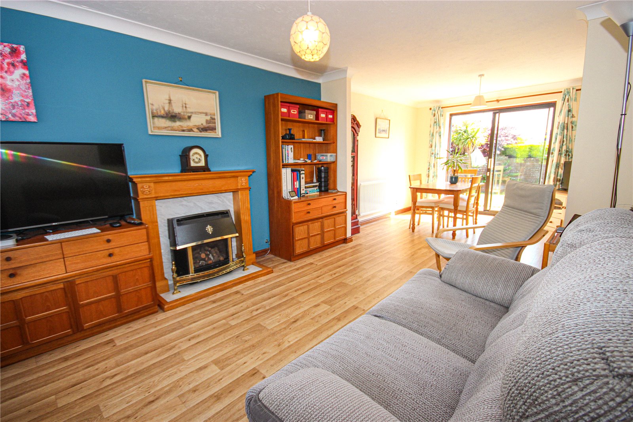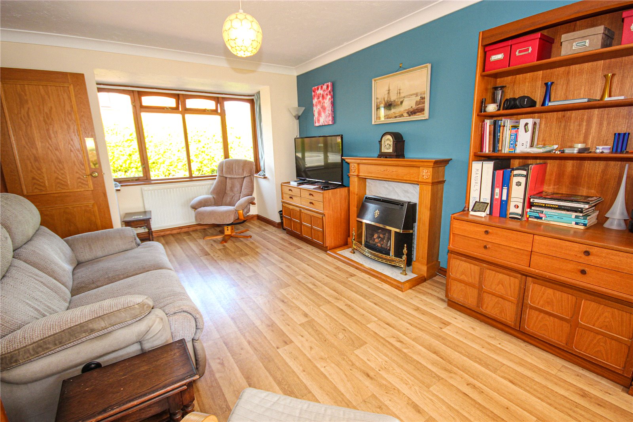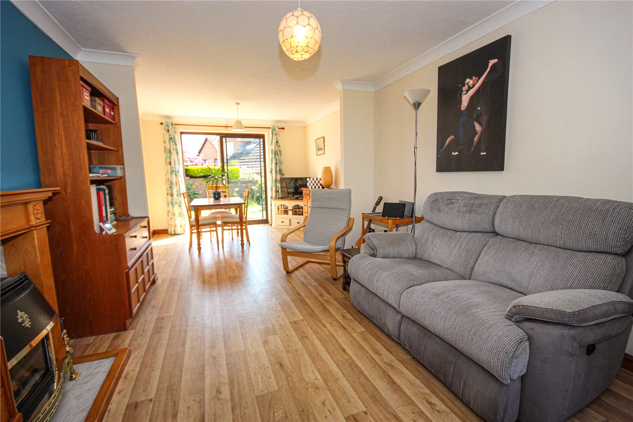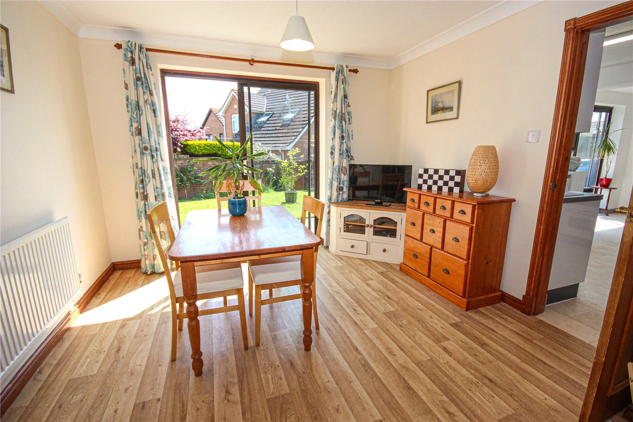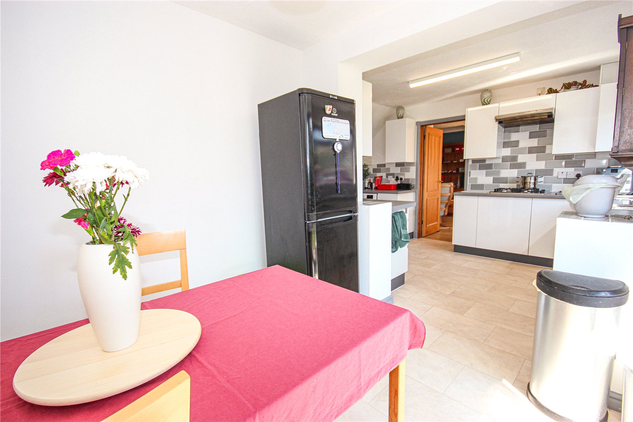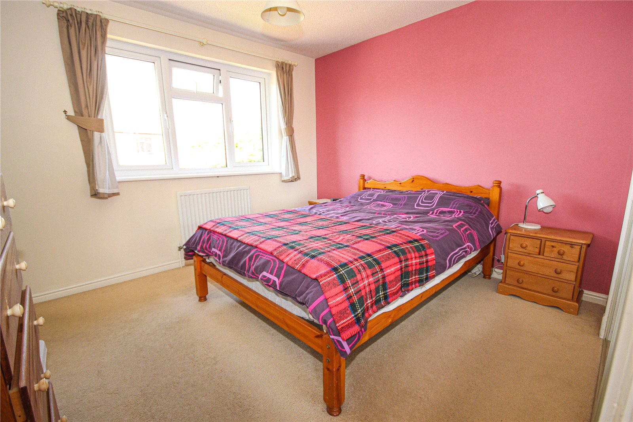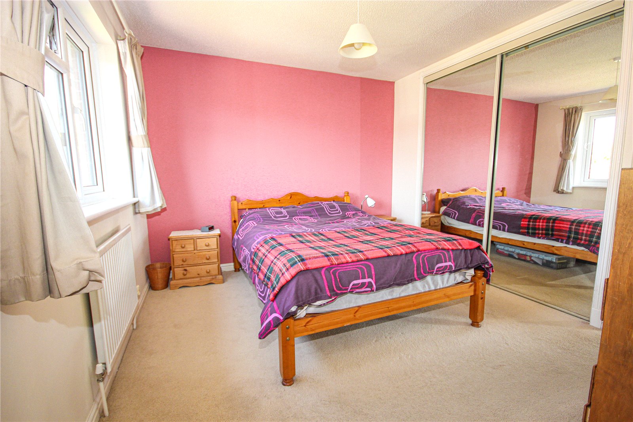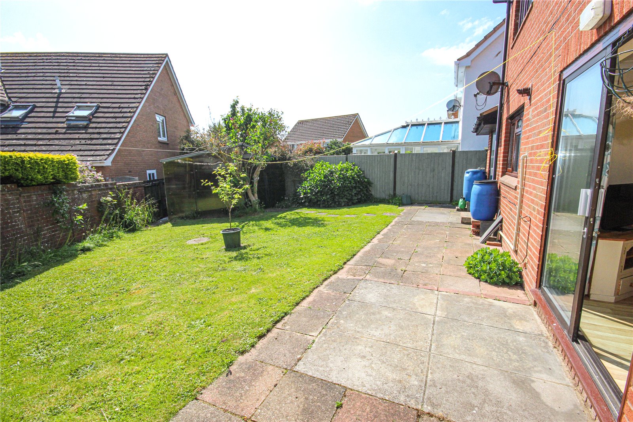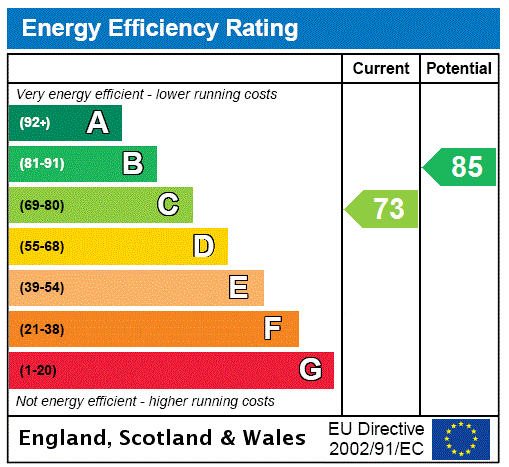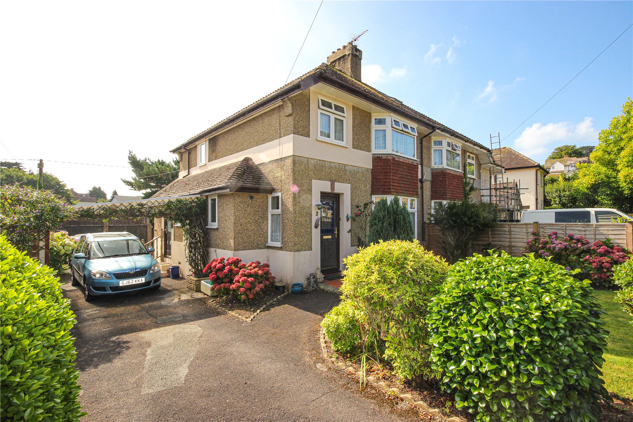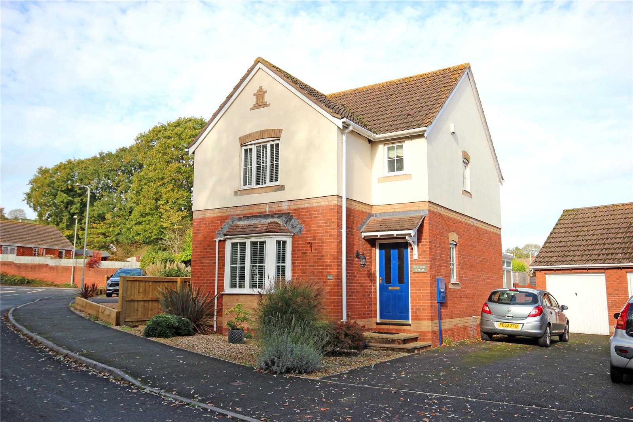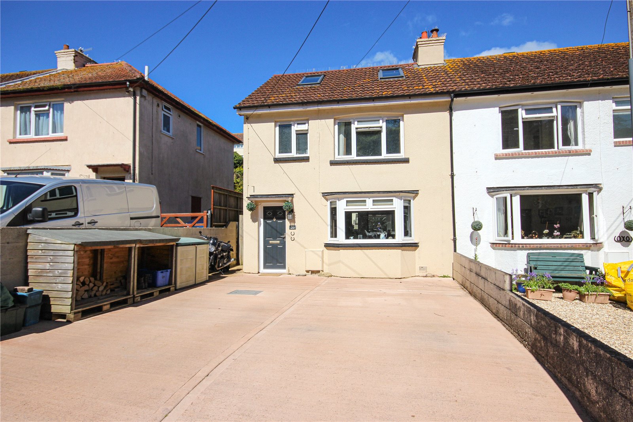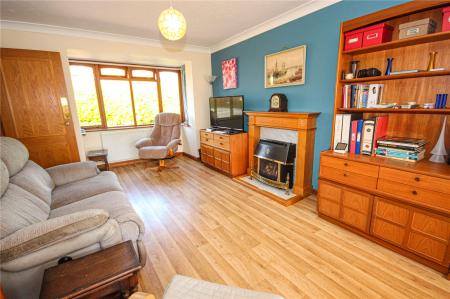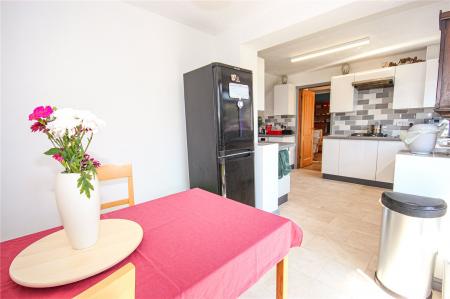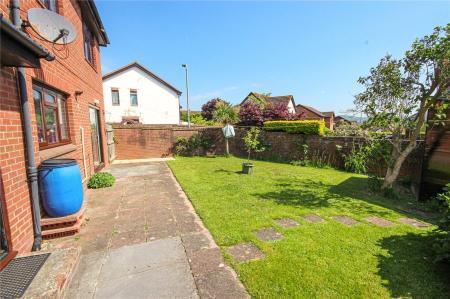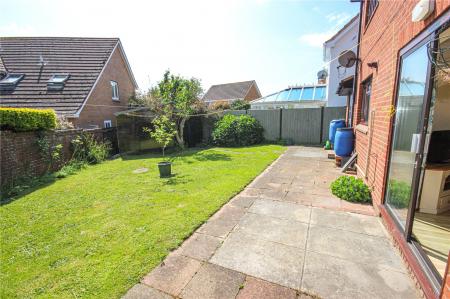- Detached House Popular Residential Area
- 3/4 Bedrooms (1 En-Suite)
- Parking & Enclosed Rear Garden with Large Shed
- Flexible Accommodation
- Gas Fired Central Heating & UPVC Double Glazing
4 Bedroom Detached House for sale in Devon
A detached 3/4 bedroom house situated on the Boundary Park estate towards the outskirts of the town with the benefit of 2 reception rooms and master bedroom ensuite.
34 Primrose Way is a modern detached property situated on a corner plot in this popular residential area on the outskirts of Seaton. The property offers spacious and flexible accommodation with the attached garage having been converted. This room could be utilised as Bedroom 4 or an alternative reception room. The property has a good size rear garden and parking to the front.
The front door opens to entrance hall with stairs rising to the first floor. A door off to the left opens directly into an open plan, through living room with bay window to front and sliding patio doors to rear with wood effect flooring, gas log effect fireplace and views looking over the rear garden towards the countryside in the distance. A door then leads directly into the kitchen/ dining room which is an L-shaped room with matching range of white base and wall units with laminate worktops, inset sink, gas hob with extractor over, built-in oven, space and plumbing for washing machine, dishwasher and tumble dryer and a large space for table and chairs. In addition, there are sliding patio doors which afford views out over the rear garden towards the countryside in the distance. A door from the entrance hall opens to a former integral garage which provides an additional Bedroom or Study/Office. Stairs rise to the first floor landing with access hatch to loft and airing cupboard. There are three additional bedrooms on the first floor, two double and one single with the main bedroom having an en-suite shower room, a range of fitted wardrobes and a window which enjoys delightful views looking across towards the open countryside in the distance. In addition, there is a family bathroom which has a matching suite with panelled bath with shower mixer taps, WC and wash hand basin.
Outside:
At the front there is a parking space and a pathway leading to the front door. The front garden has been landscaped with ease of maintenance in mind with a gravelled area with a low walling and hedge to boundary. A gravelled pathway leads to a pedestrian gate to one side and there is a further pedestrian gate to the other side of the house with pathway, with both pathways leading to the rear garden.
At the rear there is a paved patio which spans the width of the property which then leads on to a lawned area with flower and shrub borders. A large high quality storage shed is sited in one corner which was made with tinted polycarbonate walls which allows light to filter through to the inside to provide a bright interior. The garden is fully enclosed with a mixture of panelled fencing and brick walling and enjoys some far-reaching views towards the countryside in the distance.
What3Words Directions: ///duke.sketch.gloom
Council Tax: We are advised that the property is Council Tax Band D. East Devon District Council. Tel: 01404 515616.
Services: We are advised all mains services are connected.
Important information
This is not a Shared Ownership Property
This is a Freehold property.
Property Ref: 224669_STN240096
Similar Properties
3 Bedroom Semi-Detached House | £385,000
Attractive, 3-Bedroom 1930's, semi-detached property located towards the end of a quiet cul-de-sac and conveniently clos...
Lydgates Road, Seaton, Devon, EX12
3 Bedroom Detached House | £375,000
Well presented 3-bedroom detached home, situated in a popular area on the western side of town with attractive garden, g...
2 Bedroom Detached Bungalow | £375,000
A well-presented two bedroom detached bungalow with attractive rear garden, conservatory, single garage and ample parkin...
4 Bedroom Semi-Detached House | £395,000
Substantial 4 bedroom semi-detached property which has been improved to a high standard by the current owners. This prop...
3 Bedroom Detached House | £399,000
Detached 3-bedroom chalet style house situated in a quiet cul-de-sac with attached garage, parking, garden and lovely di...
Stepps Lane, Axmouth, Seaton, Devon, EX12
2 Bedroom Detached Bungalow | £400,000
Individual detached bungalow situated in an elevated position on a semi-rural lane in the idyllic village of Axmouth wit...

Fortnam Smith & Banwell (Seaton)
6 Harbour Road, Seaton, Devon, EX12 2LS
How much is your home worth?
Use our short form to request a valuation of your property.
Request a Valuation







