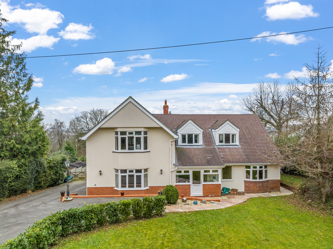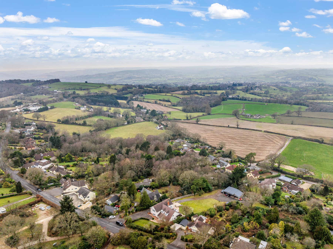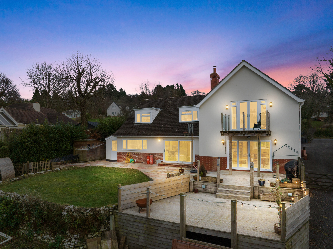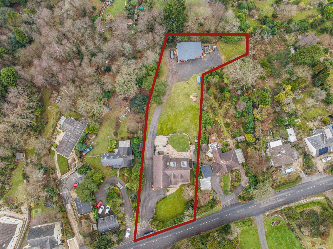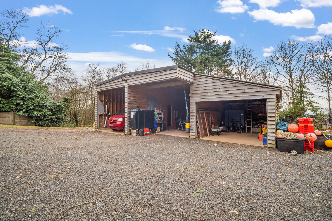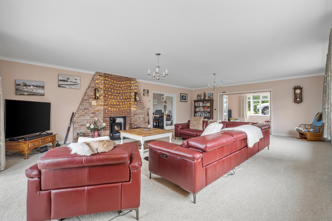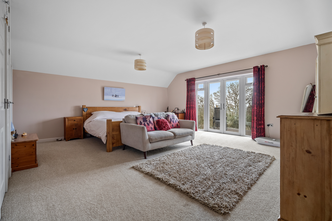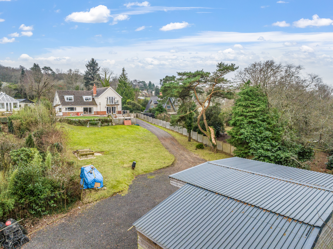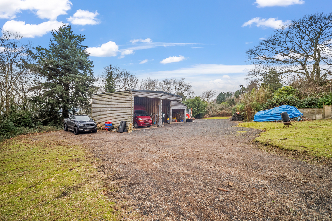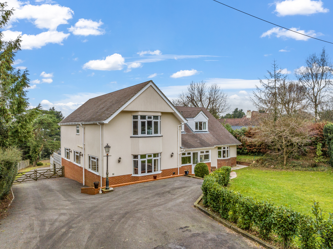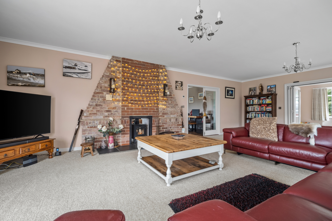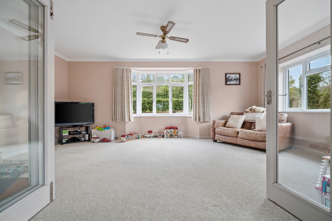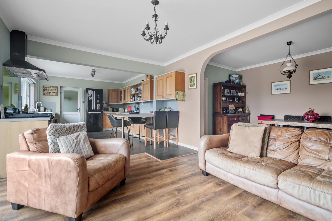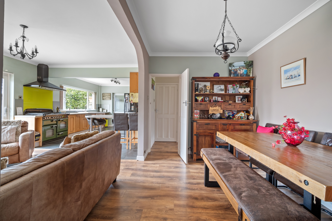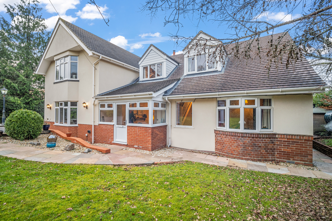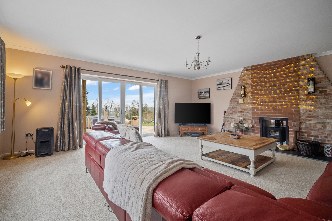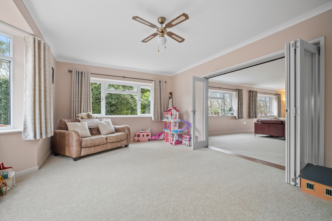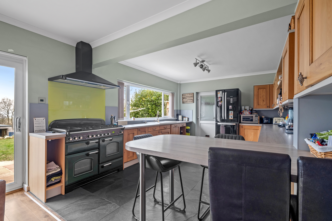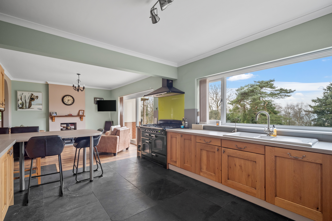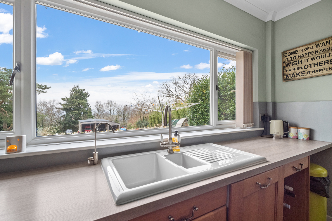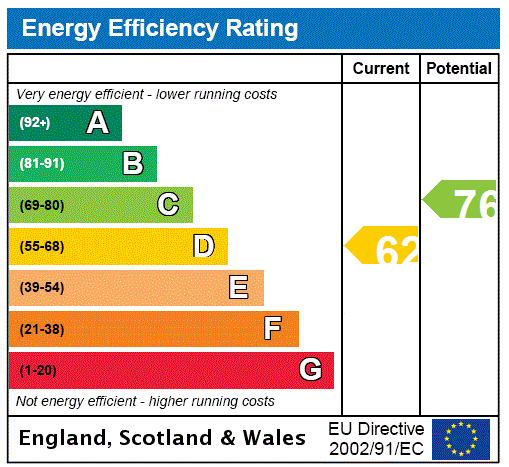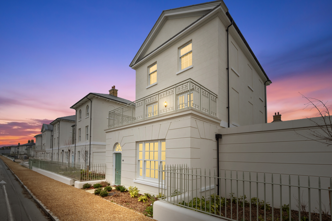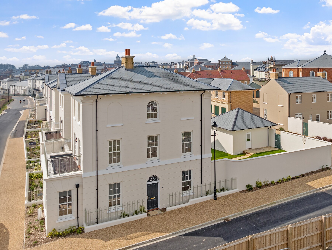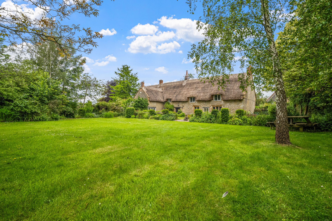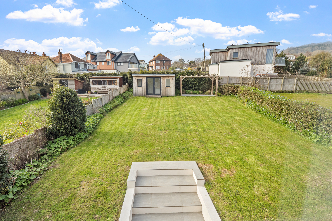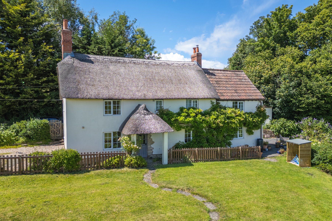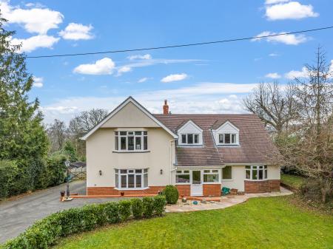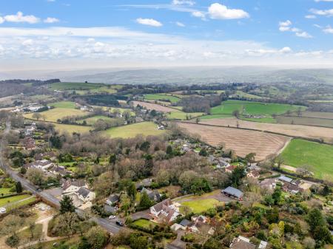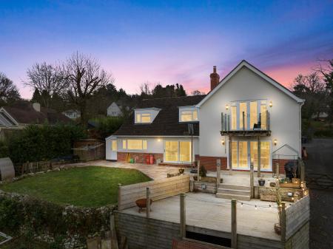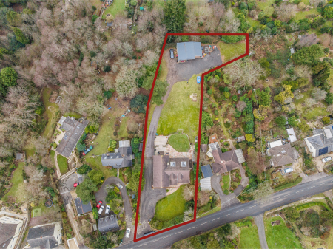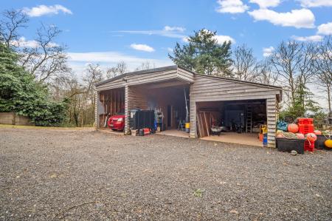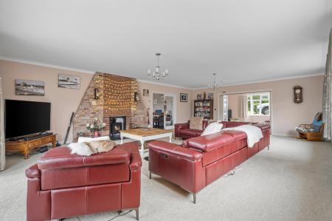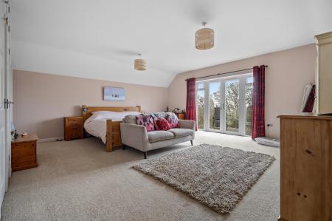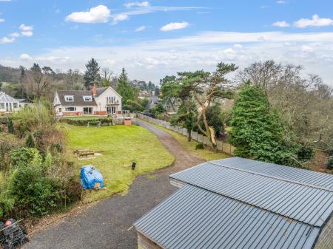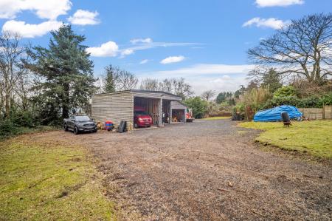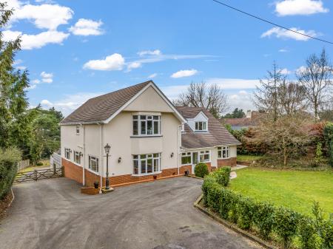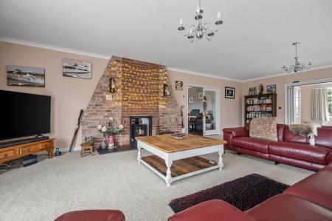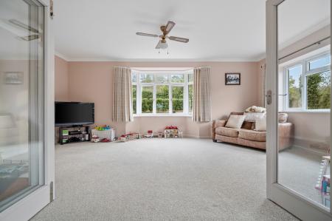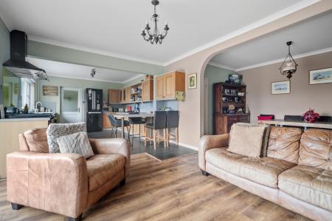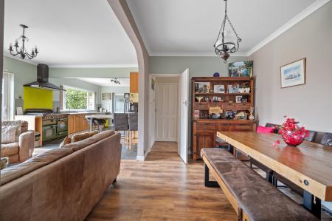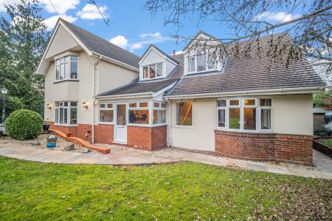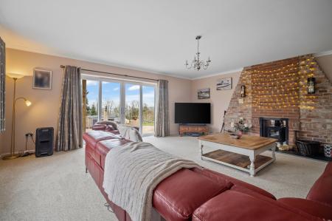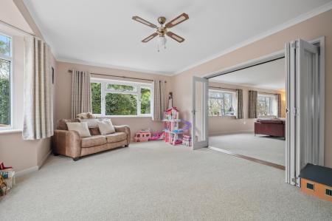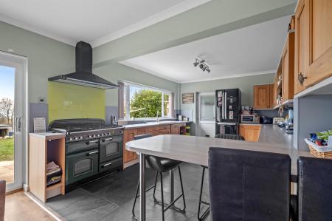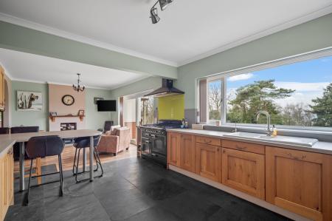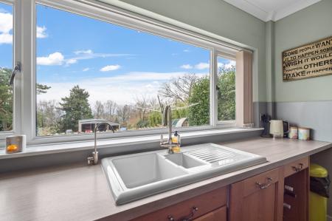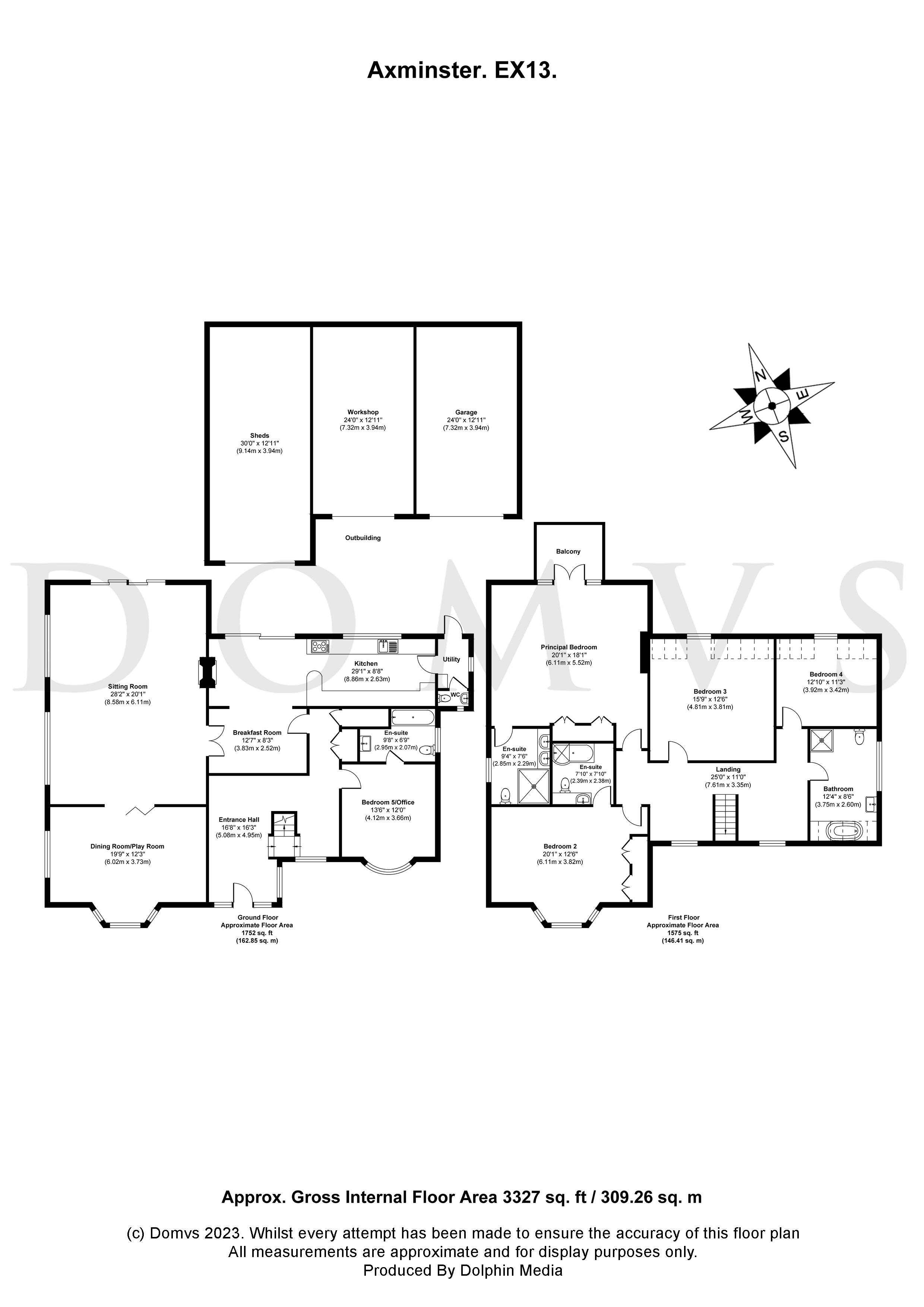5 Bedroom Detached House for sale in Devon
Entering the property, you are immediately welcomed into a superb HALLWAY. This area alone sets the precedent for size and space for the whole property. The feature fireplace and wall lights create a warmth and with the glazed door and window to the front aspect there is no lack of natural light.
The KITCHEN/BREAKFAST ROOM has space for all the family and more. At the heart of this sociable room is the kitchen area, which is complete with a range cooker, built in dishwasher, water softener, under cupboard lighting, generous worktop space, ceramic sink with drainer and offers beautiful countryside views. The more relaxed seating area gives you stunning views of the garden with space for a dining table and extra seating all embracing the warmth of a dual log burner. At the far end we have a door leading to the under floor heated utility room which gives access to the rear garden and to the downstairs cloakroom.
The real showstopper on the ground floor with its exposed brickwork, under floor heating, patio doors out to the garden and log burner is the sizeable dual aspect SITTING ROOM. This superb room is flooded with natural light and flows effortlessly into the PLAYROOM/ DINING ROOM which is perfect for keeping all those toys in one place. With its bay fronted window BEDROOM 5/ OFFICE concludes the ground floor accommodation. This versatile room offers a useful ensuite which is complete with a window to the side aspect, bath with shower over, W.C, vanity sink, chrome heated towel rail and is fully tiled.
Back to the hallway, the stairs rise to the first floor and landing. With its two front aspect windows it allows light to flood in and connects the upstairs accommodation beautifully. The PRINCIPAL BEDROOM is so much more than just a bedroom. It is your own private suite offering two built in double wardrobes and fantastic far-reaching views from the comfort of your own bed. Why not enjoy breakfast and embrace the outdoors on your own personal glass fronted balcony, taking in the sensational sights and sounds of the country. The principal ensuite is fitted with a double heated towel rail, double shower, twin sinks, illuminated mirror, W.C, tiled flooring and has a window to the side aspect.
BEDROOM TWO has a bay fronted window and boasts an ensuite. This ensuite is the third one in the home and comprises of a spa bath with shower over, heated towel rail, vanity wash hand basin, tiled flooring and another illuminated mirror.
BEDROOMS THREE and FOUR are double rooms and both have stunning countryside views thanks to their rear aspect windows. The FAMILY BATHROOM concludes the rooms on this level providing a free-standing bath, separate double shower, floating wash hand basin, chrome heated towel rail, W.C, LED lighting, window to the side aspect and has tiled flooring.
Outside
The FRONT GARDEN area of the property is mainly lawned with gravel and paved walkways, mature shrubs and hedging, finished off with a generous tarmac driveway allowing easy parking for family and friends.
To the SIDE of the property the driveway continues before a five-bar gate gives you access to the fully enclosed REAR garden. This area is the trophy asset of this wonderful home offering numerous areas for children and adults to socialise and play whilst enjoying the countryside views. The decked area at the rear of the property is the perfect place for Alfresco dining on those lovely summer evenings allowing the patio area to be utilised for BBQs and games.
At the bottom of the lawned area and gravel access track over 1,000 sq. ft. of substantial Cedar-clad outbuildings are found. There is a garage and two substantial workshop areas, all fitted with light, power and are separately fused to the main house. To the east of the outbuildings sits another substantial lawned area providing a handy garden for possibly a vegetable plot or play area.
Location
The property is well set back off Crewkerne Road within the favoured Raymonds Hill area, approximately 3 miles from Axminster town centre. There is a nearby post office/stores and public inn. The famous Jurassic coastline of Lyme Regis (4 miles) is a most popular and picturesque coastal town noted for its attractive period buildings, the famous centuries-old Cobb and harbour. Fantastic primary and secondary schools are close by with activities in and around the area in abundance. In the town is an excellent selection of facilities including many independent shops, supermarkets and a number of restaurants and hotels, together with theatre and various museums. Axminster is a country town on the Eastern fringes of Devon, close to the border with Dorset. It offers a selection of shops including two Supermarkets; plus schools, churches and a main line railway station on the Exeter to Waterloo line.
Directions
Use what3words.com to accurately navigate to the exact spot. Search using these three words: completed.control.otters
Five double bedrooms (three ensuite)
Ideal multi-generational home
Beautiful views
Plot of approx. 0.65 acres
Substantial outbuildings
Parking for several vehicles
Sizeable reception areas
Utility room
ROOM MEASUREMENTS Please refer to floor plan.
SERVICES Mains drainage and electricity; oil-fired central heating.
LOCAL AUTHORITY East Devon Council. Tax band F.
TENURE Freehold.
LETTINGS Should you be interested in acquiring a Buy-to-Let investment, and would appreciate advice regarding the current rental market, possible yields, legislation for landlords and how to make a property safe and compliant for tenants, then find out about our Investor Club from our expert, Alexandra Holland. Alexandra will be pleased to provide you with additional, personalised support; just call her on the branch telephone number to take the next step.
IMPORTANT NOTICE DOMVS and its Clients give notice that: they have no authority to make or give any representations or warranties in relation to the property. These particulars do not form part of any offer or contract and must not be relied upon as statements or representations of fact. Any areas, measurements or distances are approximate. The text, photographs (including any AI photography) and plans are for guidance only and are not necessarily comprehensive. It should not be assumed that the property has all necessary Planning, Building Regulation or other consents, and DOMVS has not tested any services, equipment or facilities. Purchasers must satisfy themselves by inspection or otherwise. DOMVS is a member of The Property Ombudsman scheme and subscribes to The Property Ombudsman Code of Practice.
Important Information
- This is a Freehold property.
Property Ref: 654487_WDO230105
Similar Properties
4 Bedroom Detached House | Offers Over £900,000
CHECK OUT THE GUIDED VIDEO TOUR! A handsome, newly-built house with double garage and generous walled garden. Wonderfull...
4 Bedroom Detached House | Offers Over £900,000
An impressive new-build, detached house with double garage, walled garden, and commanding views from the terrace off the...
5 Bedroom Detached House | Guide Price £875,000
Picture-box cottage with recently thatched roof. Owner says, ''The warmth and cosiness drew us in when we first saw it....
4 Bedroom Detached House | £925,000
A stunning, extended and newly renovated detached, four-bedroom coastal residence combining modern luxury with breathtak...
6 Bedroom Semi-Detached House | Guide Price £950,000
Beautifully finished and extended, with a large, walled garden and parking. Owners say, "Our favourite room is the huge...
4 Bedroom Detached House | £980,000
Charming detached thatched cottage with versatile annexe in approx. 3.5 acres. Tucked away in the peaceful and picturesq...
How much is your home worth?
Use our short form to request a valuation of your property.
Request a Valuation

