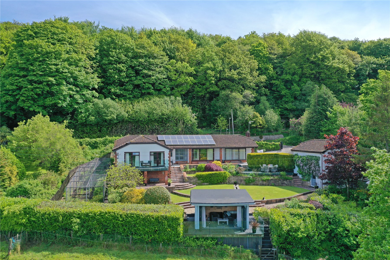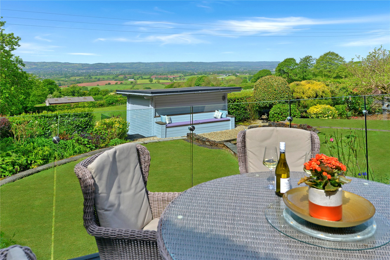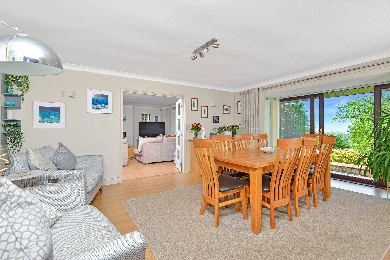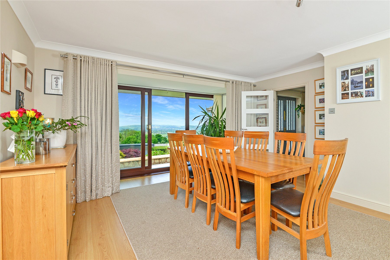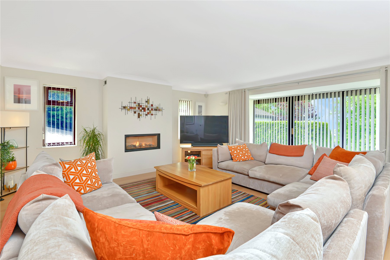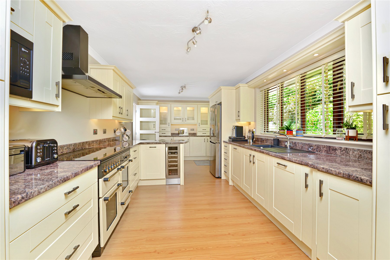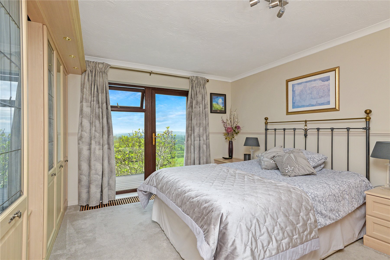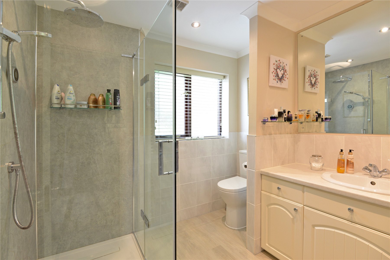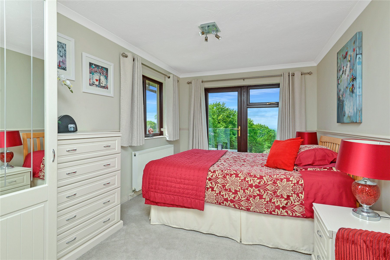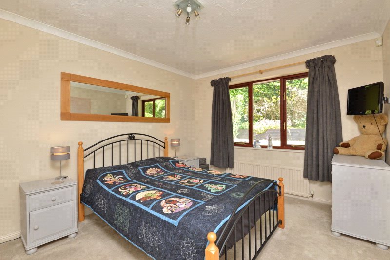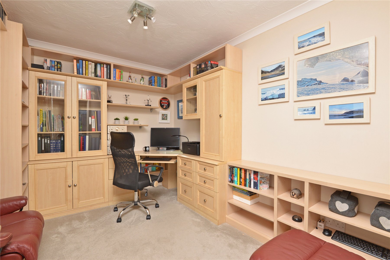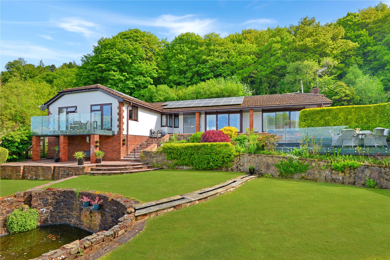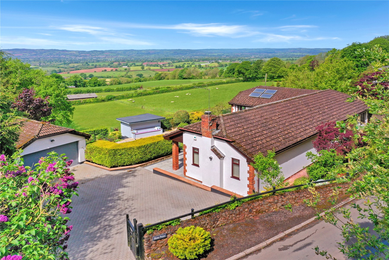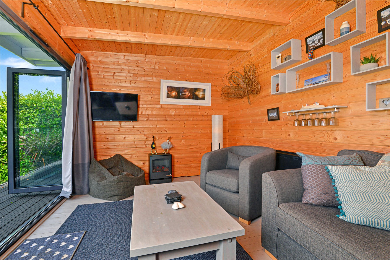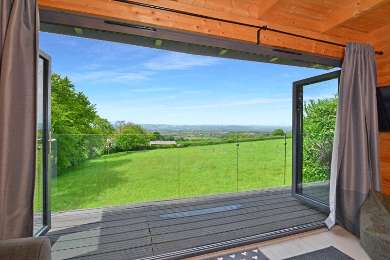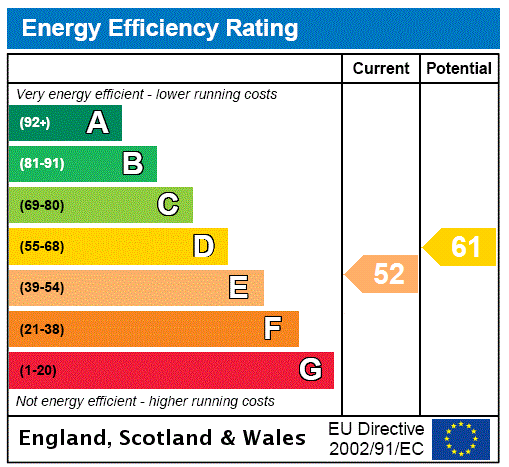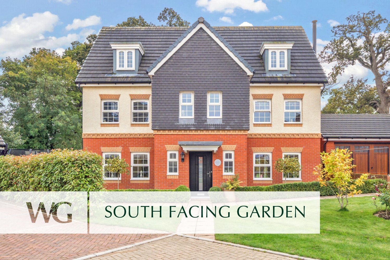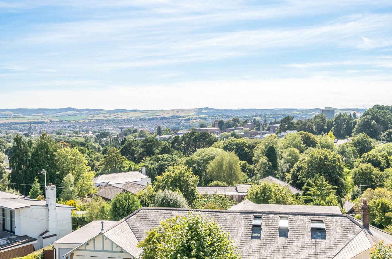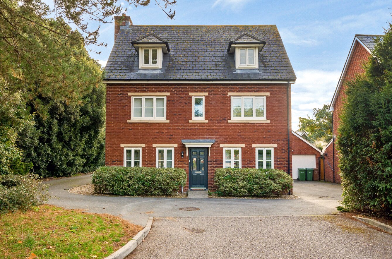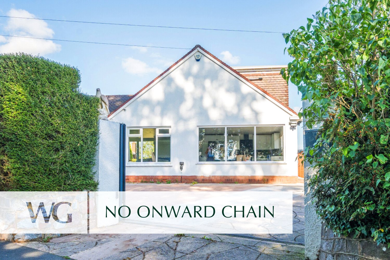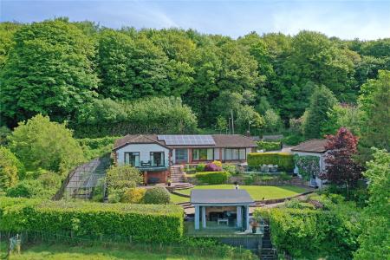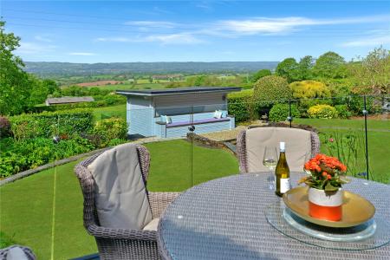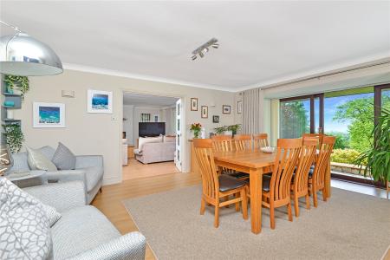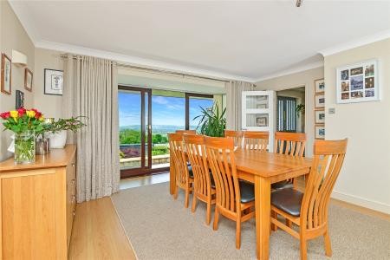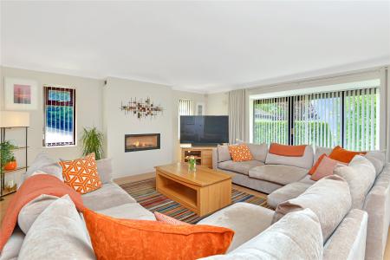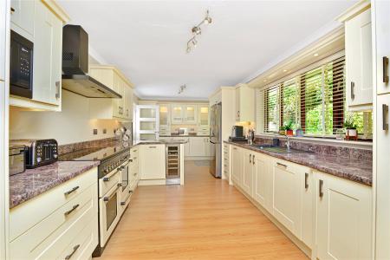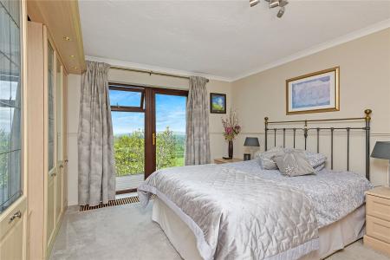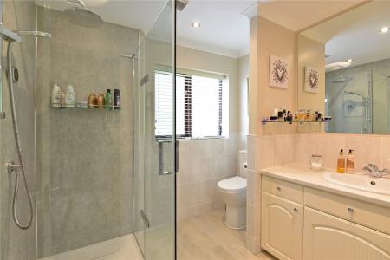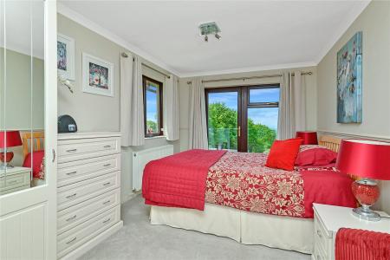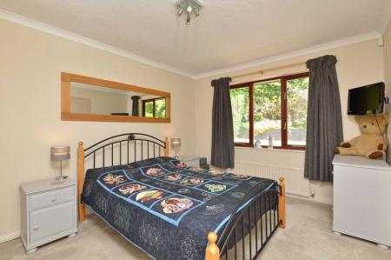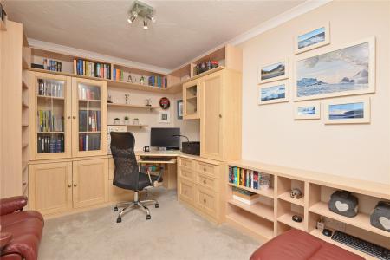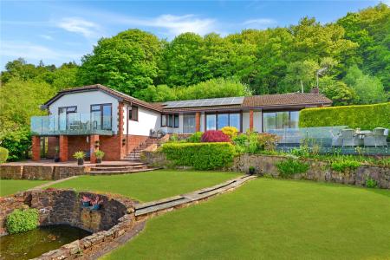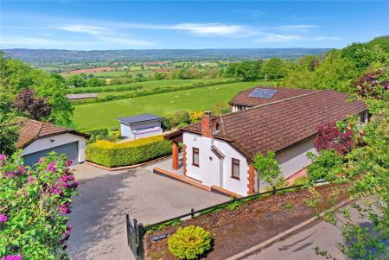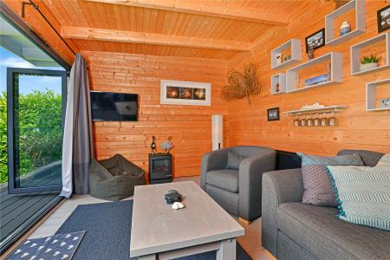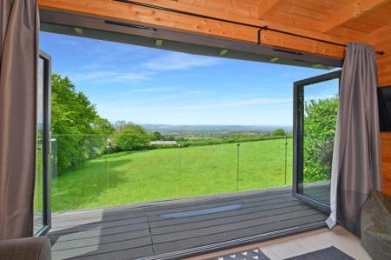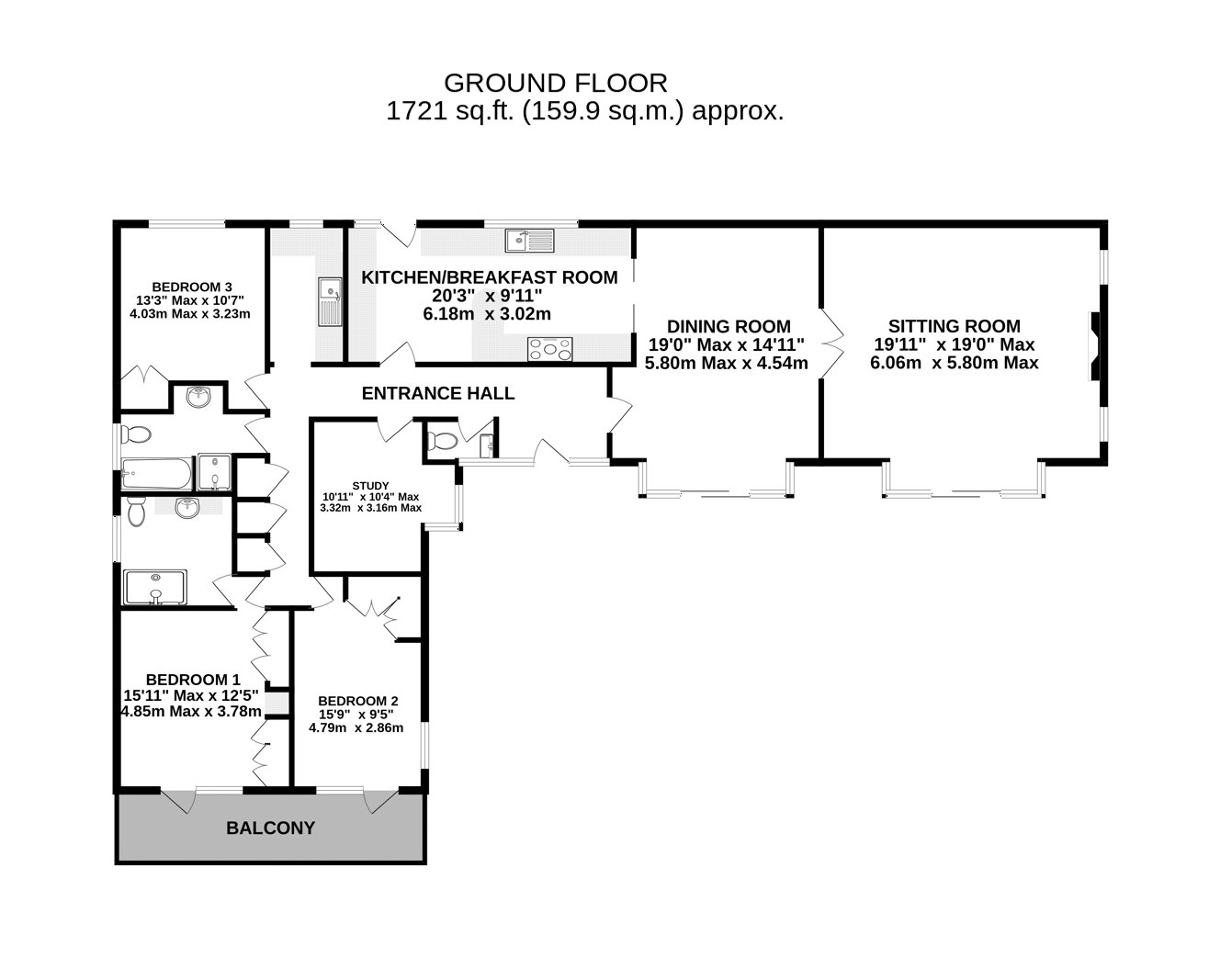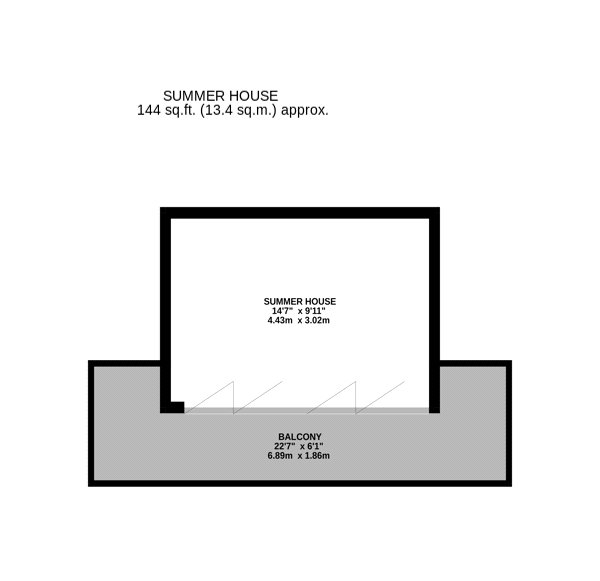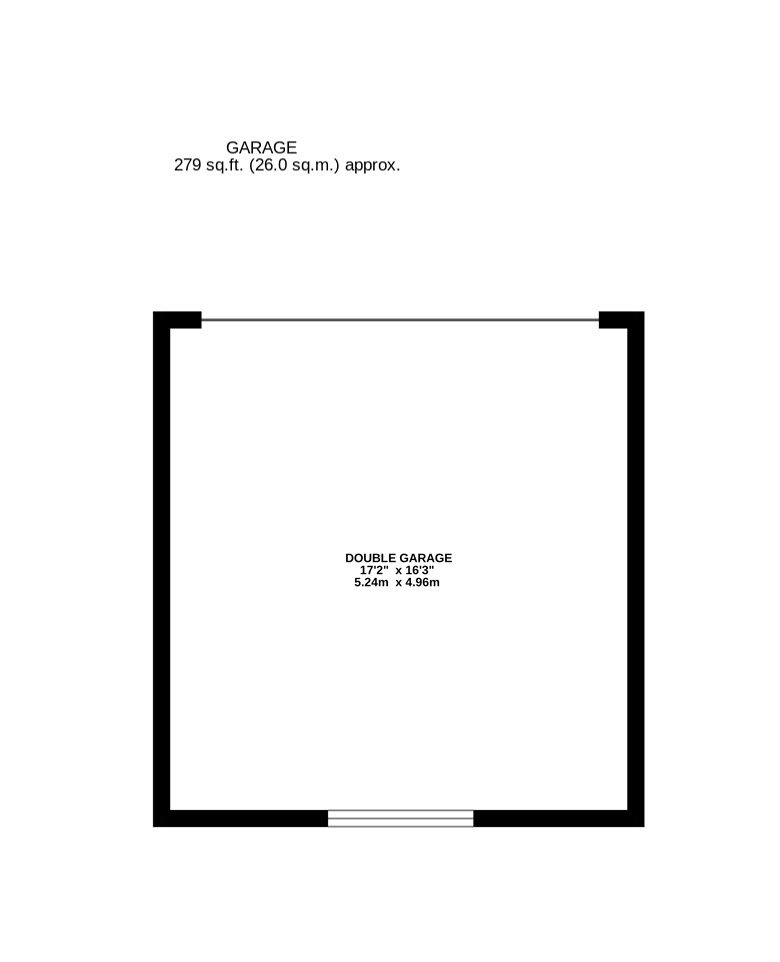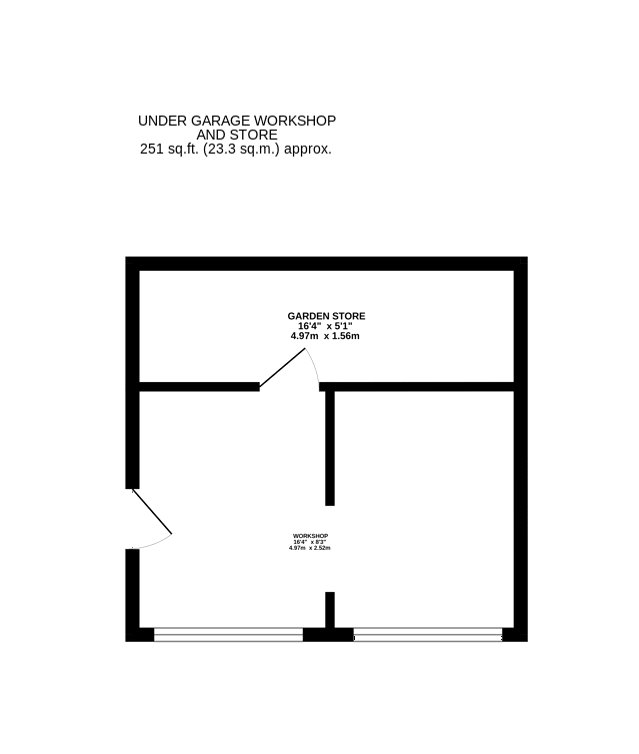4 Bedroom Detached House for sale in Devon
Directions
From Junction 28 of M5, take the A373 signposted Honiton. Follow for 2 miles and turn left at Post Cross. Follow the road past the Cricket Club and after half a mile take the second right hand turn, signposted Stowford Water. At T-Junction turn right onto single track lane. Follow this for 3 miles, up the hill into Blackborough. At the T-Junction, with village hall on left hand side, turn left. The Property is located on the left hand side approximately 200 yards along.
What3Words: ///dispensed.elevator.bells
Situation
The community of Blackborough is a short walk with several activities centred around the village hall, while the village of Kentisbeare is a short drive with a village stores, pub and primary school. The property lies within the Uffculme School Catchment area and is within easy reach of Tiverton Parkway mainline train station. The A303 and M5 junctions 26 - 28 are easily accessible. The nearby market towns of Wellington (10 miles) and Honiton ( 8 miles) offer an eclectic range of local independent shops, cafés, pubs and eateries.
Description
GUIDE PRICE £750,000-£800,000
A beautifully maintained, 1700 sqft, detached bungalow enjoying an enviable, semi rural location with OUTSTANDING VIEWS and 1 acre of gardens and paddock. Double garage with workshop plus a superb HOME-OFFICE POD with balcony. A must see!
Simply stunning and immaculately presented detached home. Set in almost an acre, with beautifully landscaped gardens and adjoining paddock, enjoying a fabulous village-edge setting with breath-taking far-reaching views across a typical rolling Devon landscape.
Generously-proportioned and finished to a very high standard, the accommodation comprises: 20’x19’ Living room, separate 19’x15’ dining room, lovely 20’x10’ kitchen/breakfast room, utility, home office/fourth bedroom, 3 good-size bedrooms, including master suite with decked balcony and luxury en suite bathroom. Each of the principal rooms enjoy a fine south-westerly aspect.
Outside, the gardens and grounds do not disappoint. Cleverly landscaped taking full advantage of the spectacular setting, whilst enjoying a good degree of privacy and seclusion. incorporating beautiful lawned terraces bordered by carefully maintained flower and shrub beds and magnificent mature clipped hedges , greenhouse, fruit cages, delightful pond and water feature.
Worthy of special mention is the perfectly positioned decked terrace providing the ideal setting for eating outside, entertaining or simply enjoying the peaceful tranquil setting; a very useful workshop and store plus , a rather special summerhouse with it’s own decked terrace (an ideal retreat tucked away from the house yet still enjoying the stunning outlook), would also serve well as a home office with electricity, heating and Wi-Fi connection. In addition, there is a double garage and ample driveway parking.
AGENTS NOTE: The Vendors have advised that there are two Wayleave Agreements in respect of the electricity powerline – neither of which derive an income. The field at the bottom of the garden is designated as being for agricultural use only, and they have an informal agreement with a local farmer who uses it for grazing sheep. Again, there is no income derived from this. It is also where the ‘new’ private drainage system is being situated.
SERVICES: The Vendors have advised the following: LPG storage tank (serving the central heating boiler and hot water), mains electricity and water. Gas fire. Photovoltaic solar panels £2,300 income 2023/24 less the cost of electricity used approx £1490. The Vendors are checking the end date of the Contract and whether it is transferable to the buyers. Private drainage system/septic tank Ecoflow 6, (upgraded/installed May 2024) for the exclusive use of Beau Point. Telephone landline and Broadband currently in contract with BT. Broadband (fibre optic to cabinet) approx. Download speed 57 Mbps and Upload speed 18 Mbps. Mobile signal: Several networks currently showing as available at the property.
AGENTS NOTE: Please note the vendor is an employee of Wilkinson Grant.
50.872642 -3.285876
Important information
This is not a Shared Ownership Property
This is a Freehold property.
Property Ref: sou_SOU240277
Similar Properties
6 Bedroom Detached House | Guide Price £750,000
An attractive SIX-BEDROOM DETACHED HOUSE, 18 Barrel Close is part of an EXCLUSIVE COLLECTION of just 12 luxury family ho...
4 Bedroom Semi-Detached House | Guide Price £750,000
A beautifully presented, FOUR BEDROOM EXTENDED FAMILY SIZED HOUSE enjoying a MUCH SOUGHT AFTER CUL DE SAC with STUNNING...
4 Bedroom Detached House | Guide Price £750,000
An attractive FOUR BEDROOM DETACHED house set in a THIRD OF AN ACRE within this little known private road on the outskir...
5 Bedroom Detached House | Guide Price £765,000
A SUPERB contemporary FAMILY HOME with five bedrooms and three bathrooms finished to a HIGH STANDARD throughout, located...
4 Bedroom Detached House | Guide Price £775,000
GUIDE PRICE £775,000A superbly presented DETACHED FAMILY HOME built to a high standard in 2008 situated close to LOCAL S...
4 Bedroom Detached House | £785,000
A SUPERB DETACHED HOUSE with extended accommodation of 1895 sq.

Wilkinson Grant & Co (Exeter)
Castle Street, Southernhay West, Exeter, Devon, EX4 3PT
How much is your home worth?
Use our short form to request a valuation of your property.
Request a Valuation
