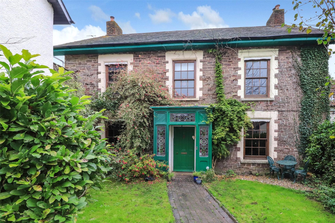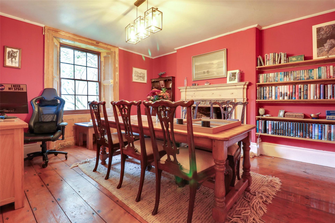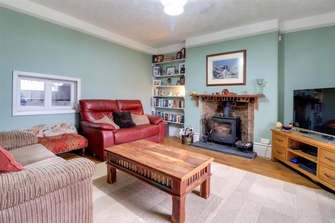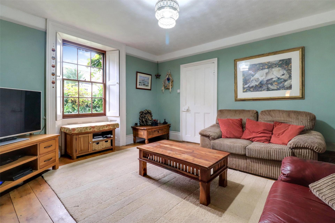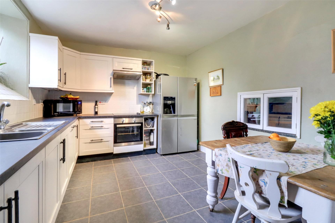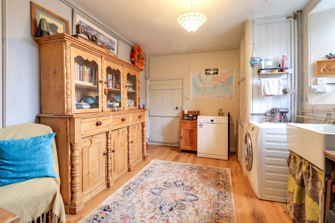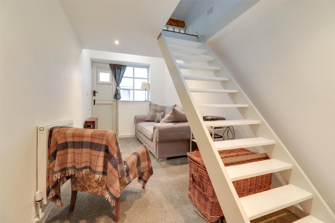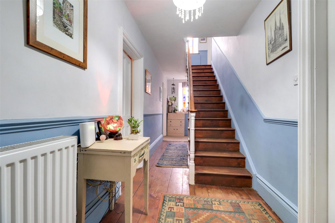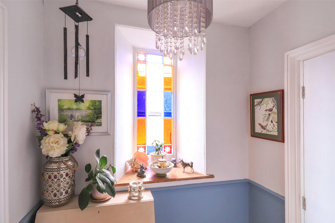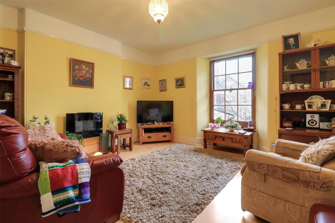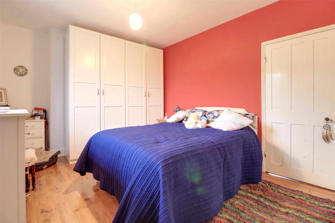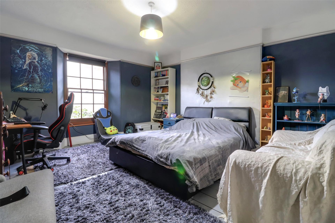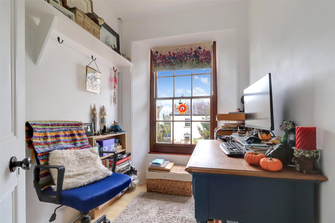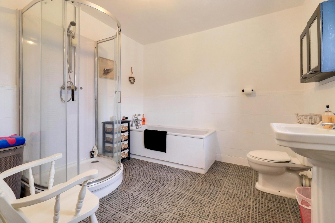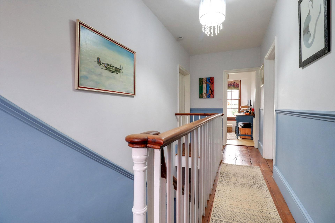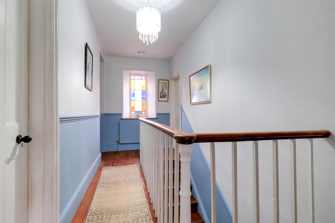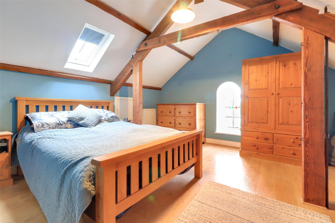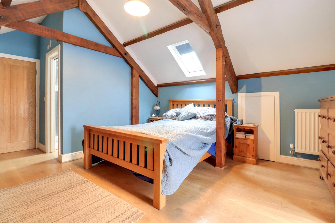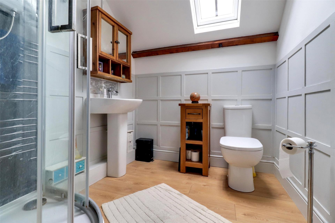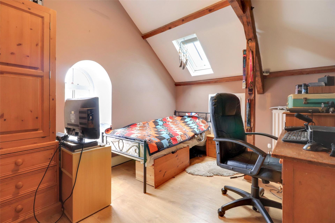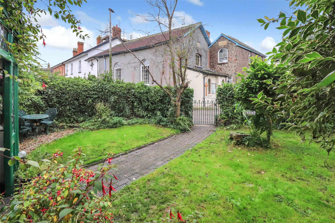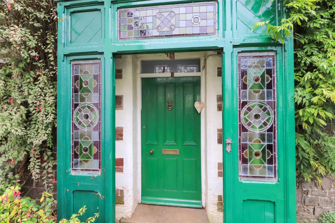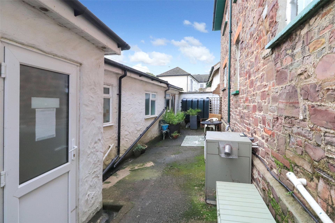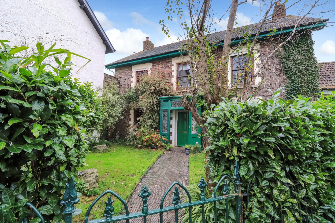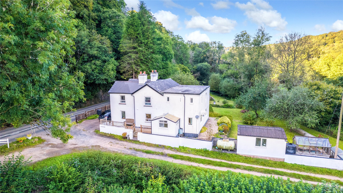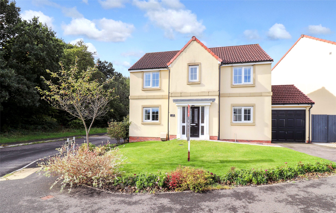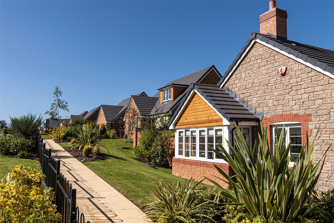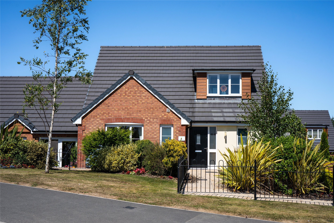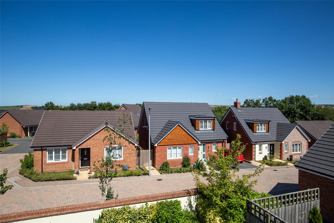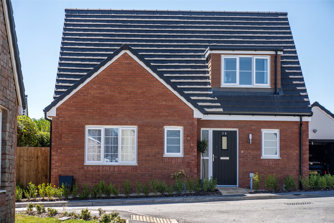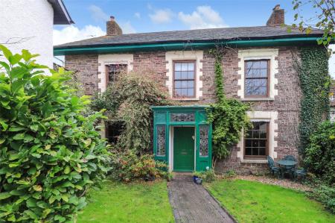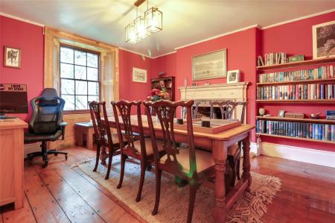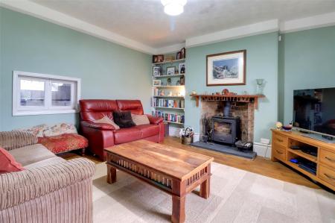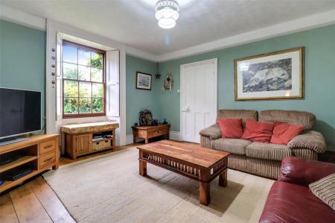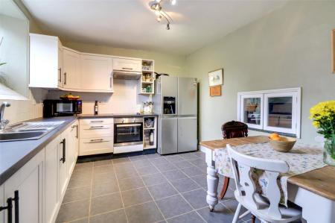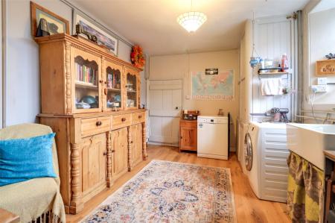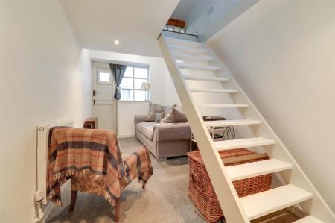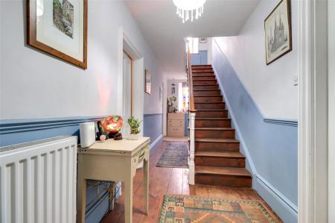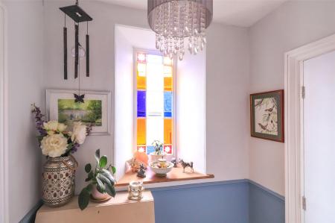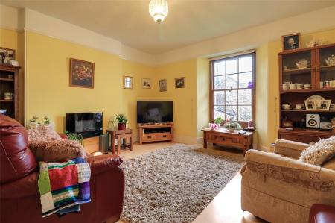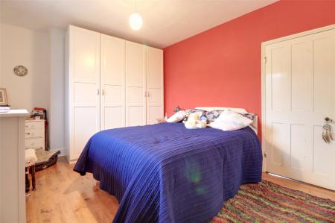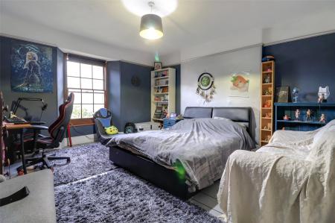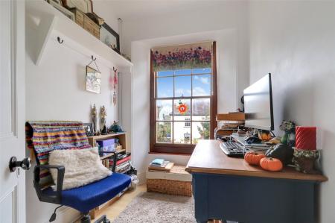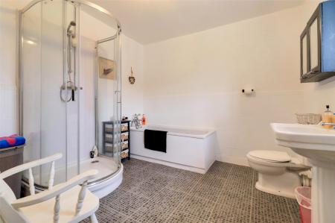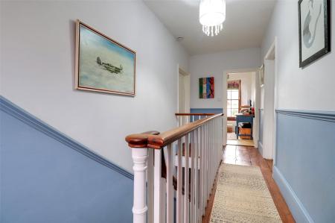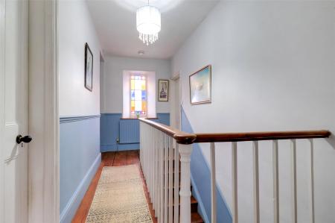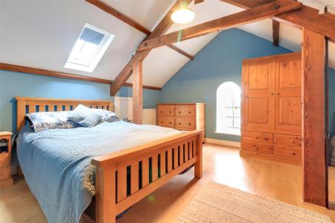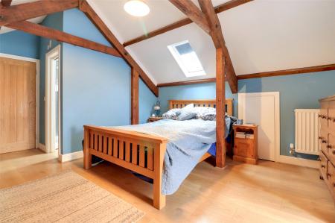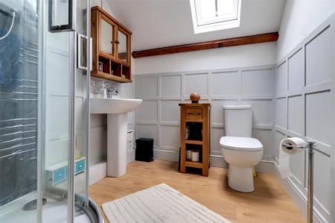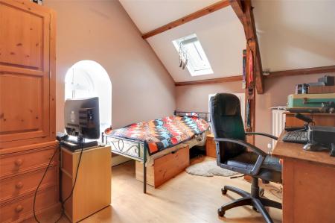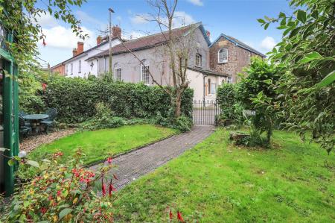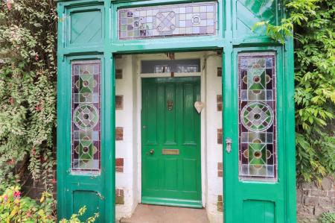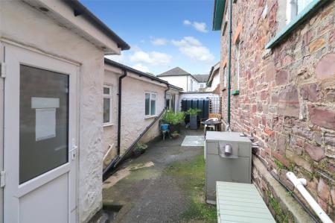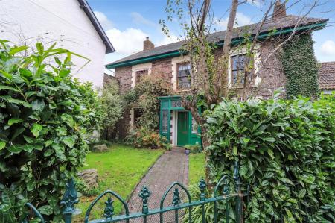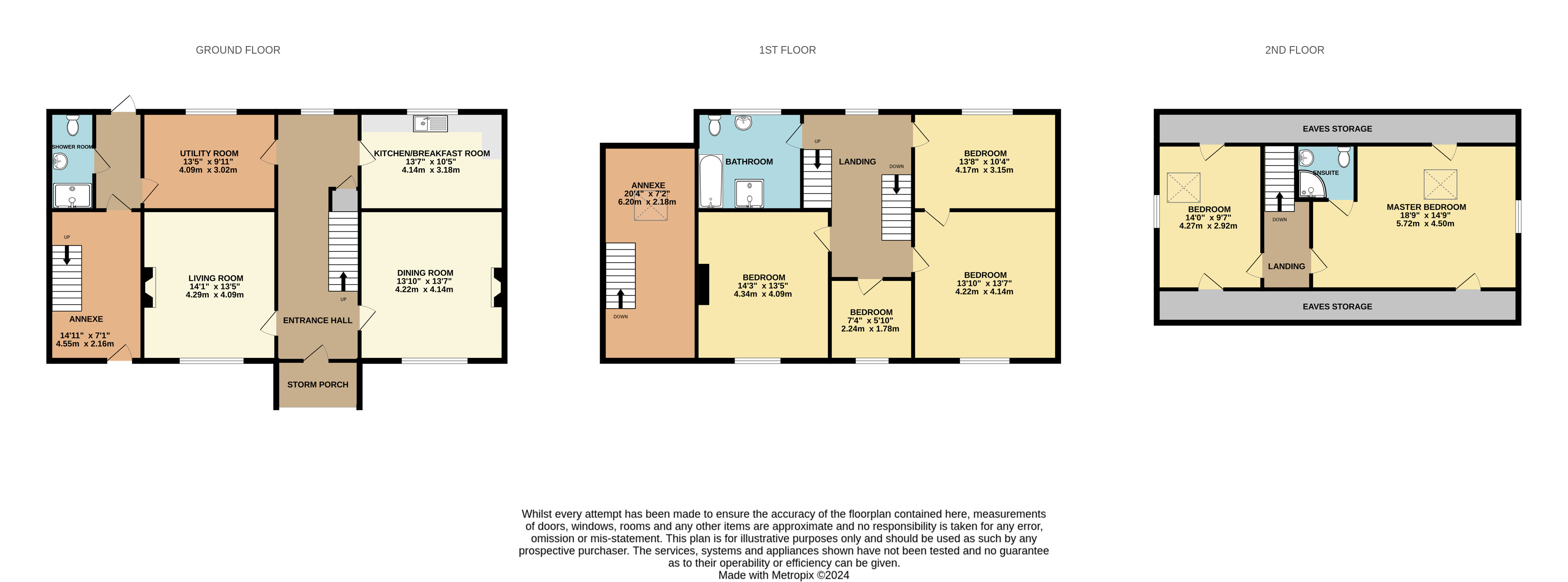- GRADE II LISTED
- 2500 SQ FT (APPROX.) OF LIVING ACCOMMODATION
- ADJOINING ANNEXE OFFERING DUAL OCCUPANCY POTENTIAL
- CHARMING CHARACTER FEATURES
- ARRANGED OVER THREE LEVELS
- SIX / SEVEN BEDROOMS
- INCLUDING A STUNNING MASTER BEDROOM WITH AN EN-SUITE
- FULLY ENCLOSED LAWNED GARDENS TO THE FRONT AND COURTYARD GARDEN TO THE REAR
- GARAGE
7 Bedroom House for sale in Devon
GRADE II LISTED
2500 SQ FT (APPROX.) OF LIVING ACCOMMODATION
ADJOINING ANNEXE OFFERING DUAL OCCUPANCY POTENTIAL
CHARMING CHARACTER FEATURES
ARRANGED OVER THREE LEVELS
SIX / SEVEN BEDROOMS, INCLUDING A STUNNING MASTER BEDROOM WITH AN EN-SUITE
FULLY ENCLOSED LAWNED GARDENS TO THE FRONT AND COURTYARD GARDEN TO THE REAR
GARAGE
Offered for sale on the open market is this beautifully presented 6/7 bedroom grade II listed property offering dual occupancy potential within the centre of the popular village of Witheridge. "Fern Cottage" boasts a wealth of character over three levels of living accommodation, having been sympathetically modernised throughout, whilst retaining all of its period features. There is also a fully enclosed garden to the front, as well as a courtyard garden to the rear with access to the single garage.
The accommodation comprises of an original storm porch with a front door into a large entrance hall and stairs rising to the first floor.
The living room is a beautiful reception room with a feature fire place with a multi fuel wood burner and a large sash window with working shutters.
The dining room is positioned on your left as you enter the home, boasting a feature fireplace and ample space for table and chairs.
The kitchen / breakfast room has been recently upgraded by the current vendors, comprising of a matching range of white wall and base units with continuous work surface over incorporating 1 ½ bowl stainless steel sink, integrated dishwasher, built-in single oven with hob and extractor hood over and space for large fridge / freezer. There is also space for a small breakfast table and chairs.
The utility room is considered to be the perfect room for additional storage with space and plumbing for washing machine and tumble dryer, whilst also providing access to the annexe and rear courtyard.
The light and spacious first floor landing possesses three exceptionally large bedrooms and a small single bedroom / office. The roomy family bathroom comprises of a closed coupled WC, pedestal wash basin and large shower enclosure with mains power shower and a storage cupboard.
The second floor offers two further bedrooms — one being the master room which is a beautiful room with exposed beams. There is also an en-suite shower room with a large shower enclosure incoporating a power shower, closed coupled WC, pedestal basin and heated towel rail. Both bedrooms on this floor have access to the eaves storage.
The annexe benefits from its own access and offers a cosy living space with stairs to the annexe bedroom — ideal for guests and family or a potential Air B&B accommodation.
The property offers a generous sized garden to the front, bordered with a mature hedge for privacy and predominantly laid to lawn. A pretty stone archway leads into another small area with access to the annexe. The rear courtyard — which can be accessed via the utility room — is fully enclosed and provides access to the large single garage. The rear courtyard would be used as a fire exit for the neighbouring 1 & 2 Ridgeway Close in the case of an emergency.
From our office leave The Square via East Street and after passing the pedestrian crossing take the first right turn into New Road (B3132) signed Witheridge. Follow this road and on entering the village stay on the main through, passing "The Mitre Inn", before taking the right hand turn into West Street. "Fern Cottage" will be found after a short distance on your right hand side.
What3words: ///dozens.troll.renamed
Important Information
- This is a Freehold property.
Property Ref: 55885_SOU240210
Similar Properties
Lower Doomsford, Umberleigh, Devon
5 Bedroom Detached House | Guide Price £400,000
FIVE / SIX BEDROOM RESIDENCE WITH A TRIPLE GARAGE AND GARDENS OF APPROXIMATELY 0.62 ACRE.A substantial five / six bedroo...
Ash Drive, South Molton, Devon
4 Bedroom Detached House | Guide Price £400,000
Situated on a spacious corner plot with an open outlook, this beautifully presented four-bedroom detached home is locate...
Bee Meadow, North Road, South Molton
2 Bedroom Detached Bungalow | POA
LAST PHASE OF BEE MEADOW NOW AVAILABLE WITH 2 & 3 BEDROOM BUNGALOWS AND CHALET BUNGALOWS
Bee Meadow, North Road, South Molton
3 Bedroom Detached Bungalow | £409,995
Plot 210 the popular Holly style chalet bungalow in an enviable position tucked away with outstanding countryside views...
Bee Meadow, North Road, South Molton
3 Bedroom Detached Bungalow | Guide Price £409,995
PLOT 192 BEE MEADOWLast phase available at Bee Meadow!A spacious three bedroom detached chalet bungalow with off street...
Bee Meadow, North Road, South Molton
3 Bedroom Detached Bungalow | Guide Price £415,000
HOME 193 - THE HOLLYLast phase available at Bee Meadow!A spacious three bedroom detached chalet bungalow with off street...
How much is your home worth?
Use our short form to request a valuation of your property.
Request a Valuation

