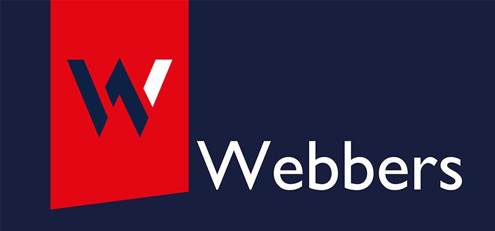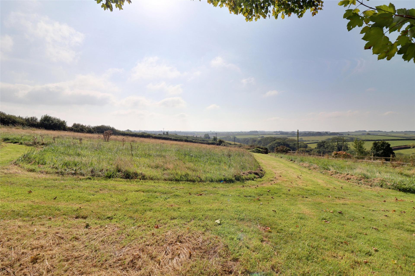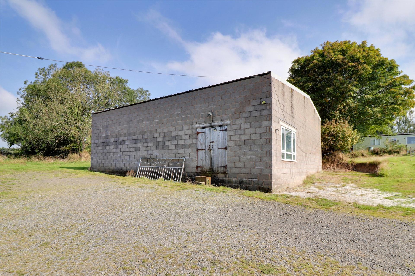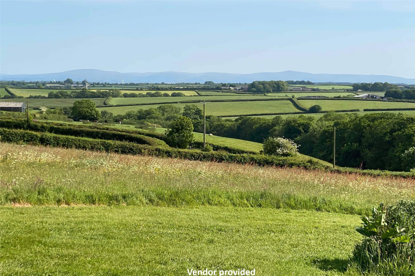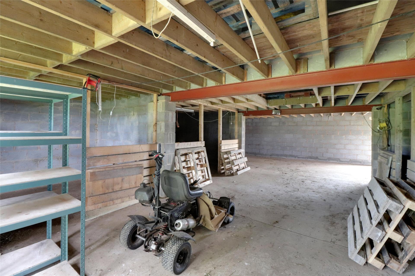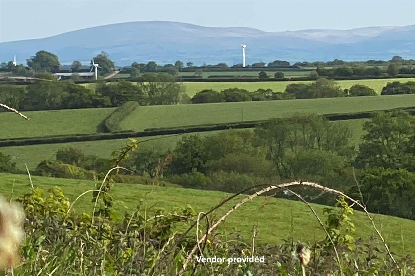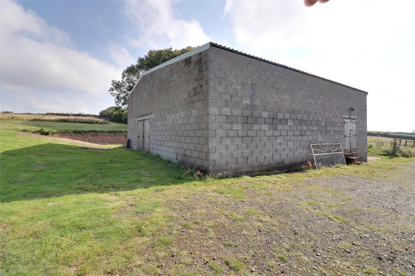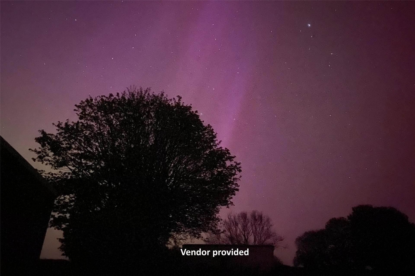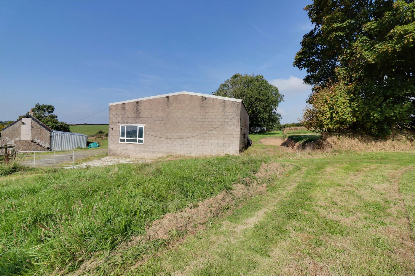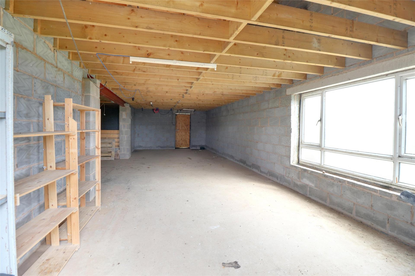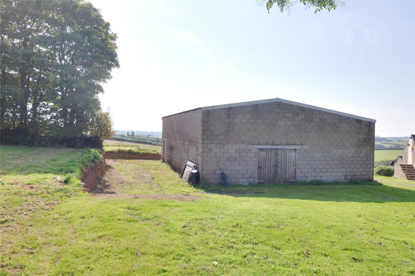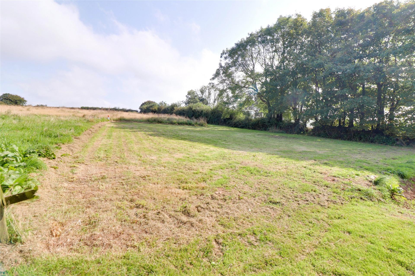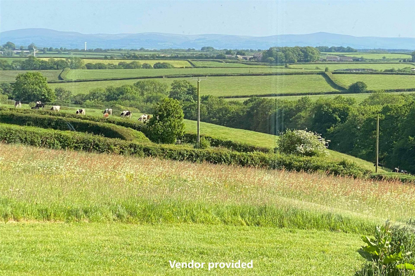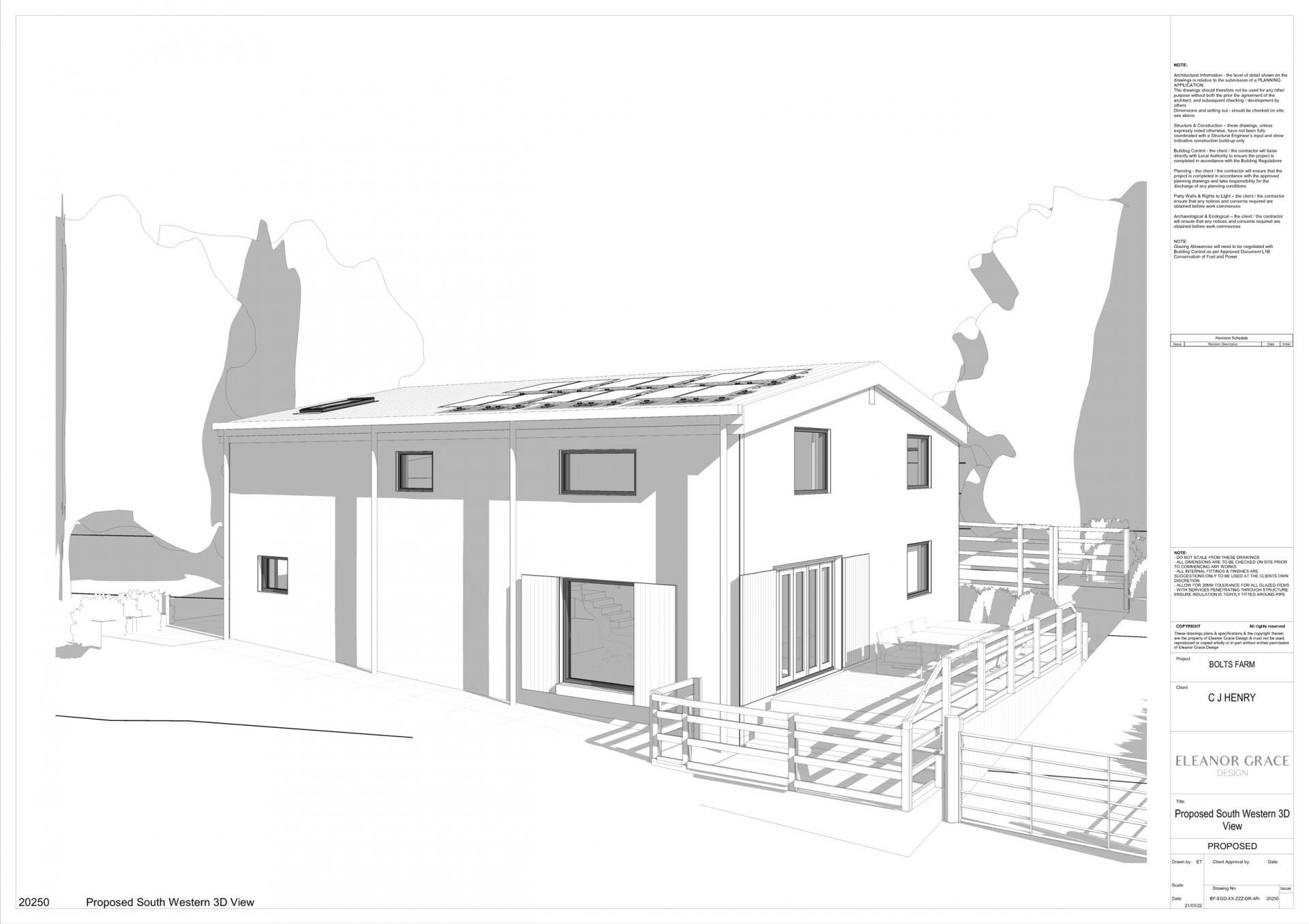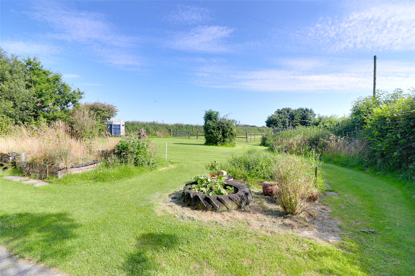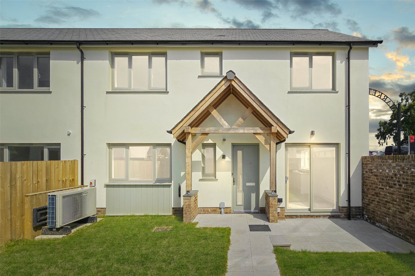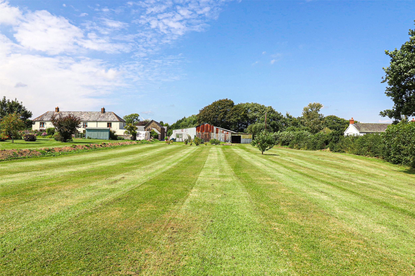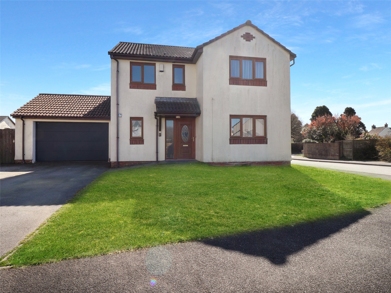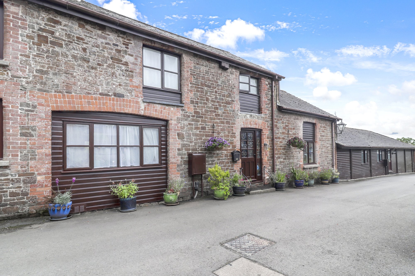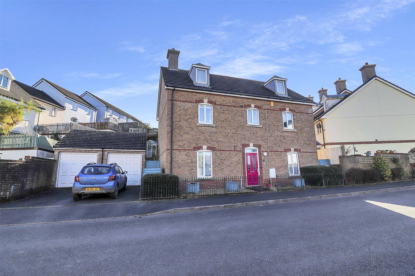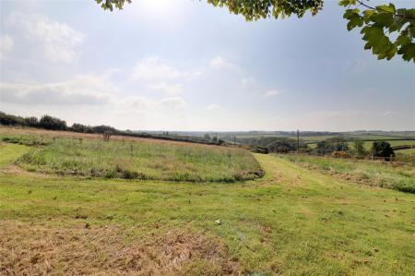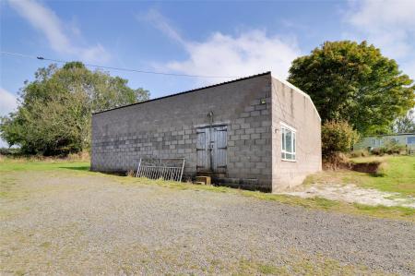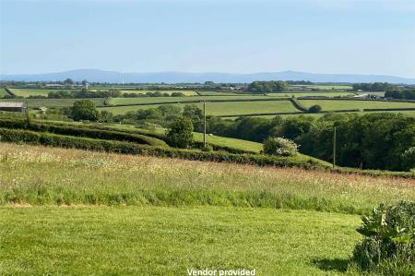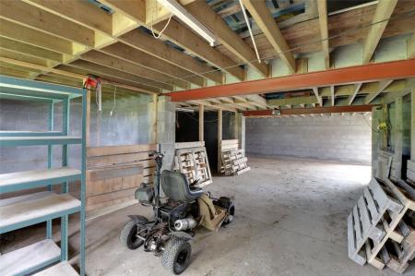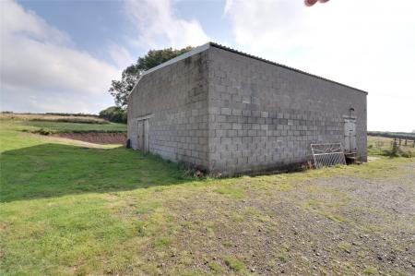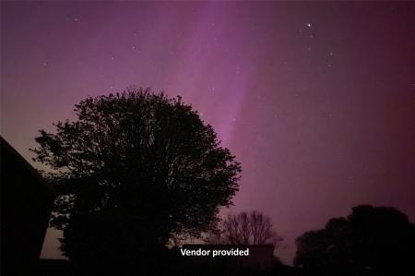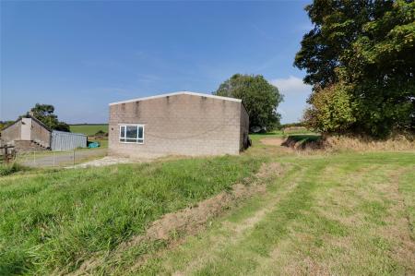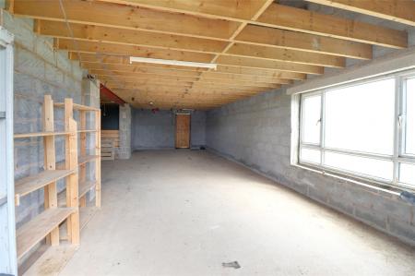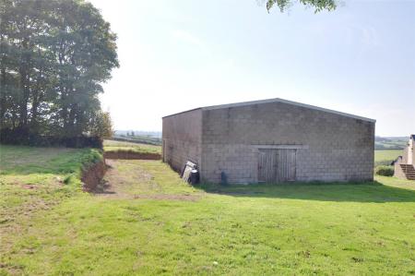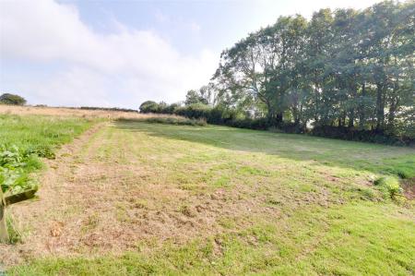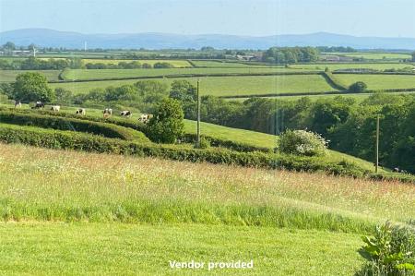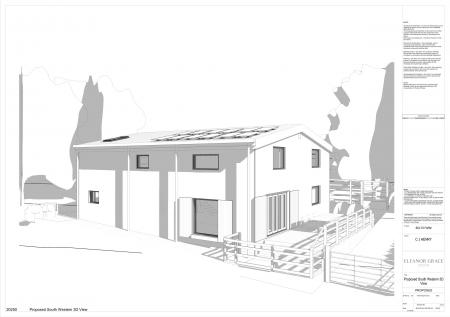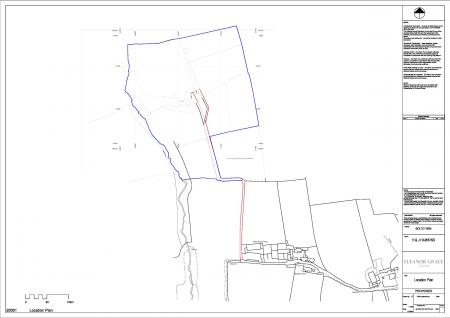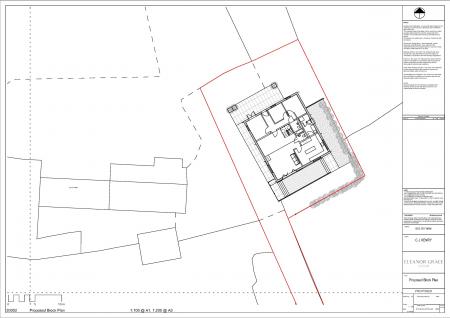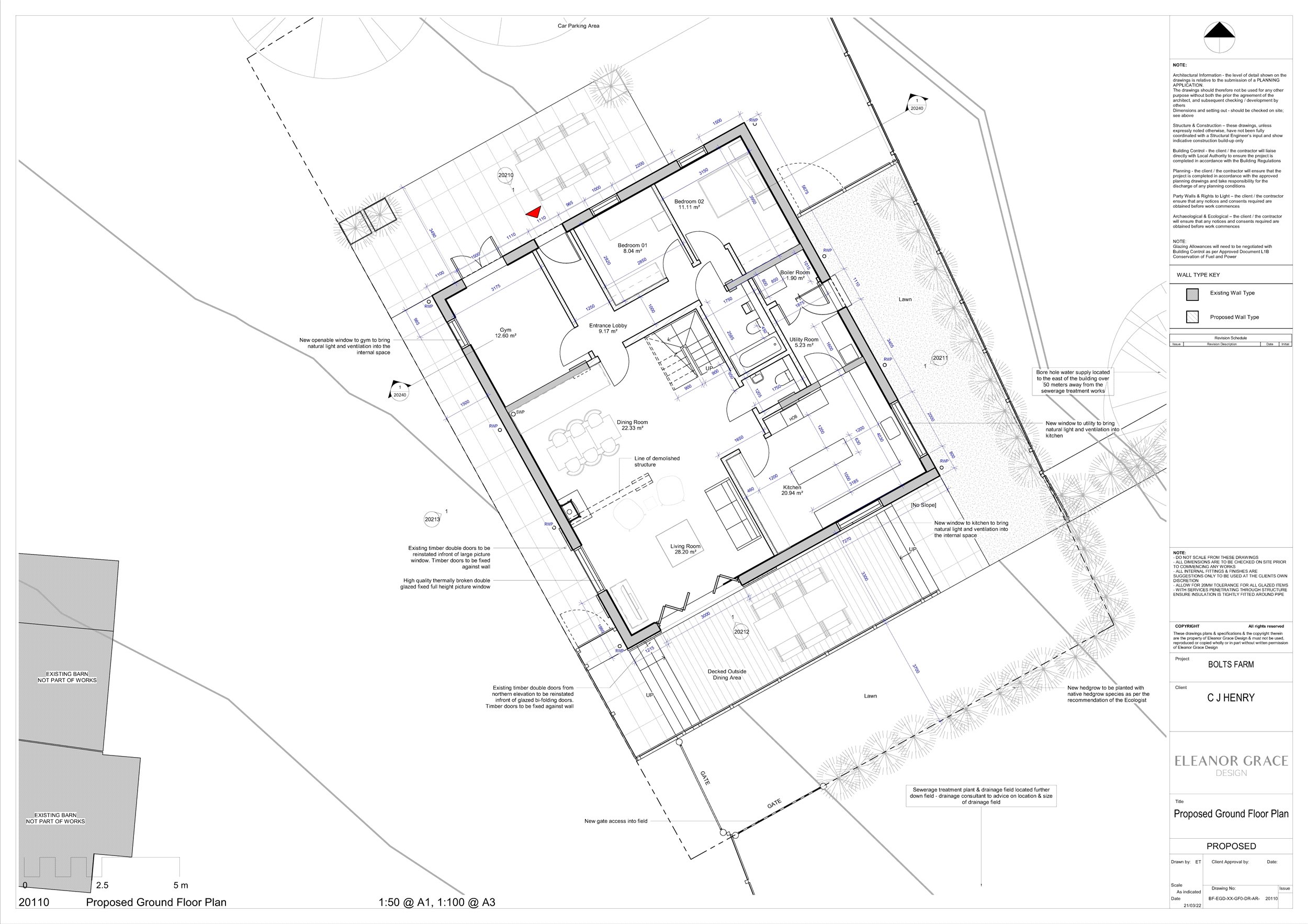- Far reaching views
- Rural location
- Planning allows for:
- Main bedroom suite including dressing room
- 3 further double bedrooms
- Family bathroom
- Shower room
- Impressive sitting/dining room
- Kitchen/breakfast room
- Craft room
4 Bedroom Detached House for sale in Devon
Far reaching views
Rural location
Planning allows for:
Main bedroom suite including dressing room
3 further double bedrooms
Family bathroom
Shower room
Impressive sitting/dining room
Kitchen/breakfast room
Craft room
Office
Utility room
Cloakroom
Boiler room
Terrace
Large decked dining area
Double glazing
The uniqueness of this location cannot be over estimated as to get there, access is pass two farms, through a field with a track running at the side and then onto a second track of some distance running between the vendors fields/paddocks on one side. On arriving off to the left from the barn is the vendors Devon longhouse which is set at an angle away from the barn, so both can enjoy their own private outlook across the farmland to Dartmoor on the horizon.
The design and layout that has gone through planning with Torridge District Council (1/0307/2024/FUL) is all about being energy efficient and self-sufficient with 20 Photovoltaic panels to be sat upon the roof, private bore hole for the water supply and private drainage.
As drawn, the downstairs is a large open plan sitting/dining/kitchen with bi fold doors opening onto a large decking ideal for al fresco entertaining making the most of the views towards Dartmoor. A utility room with door to the outside, a boiler room and cloakroom are found on one side with a gym and two ground floor double bedrooms with a family bathroom opposite finishing off the accommodation.
With the roof being lifted by over 1 metre as part of the planning a 180 degree turn staircase leads up to a large central landing with deep airing cupboard. The master suite extends right across the barn having a large double aspect double bedroom, dressing room and ensuite with bath, shower WC and twin wash hand basins. As well as bedroom four and a shower room being found on this floor there are also double aspect rooms designated as an office and crafts room.
Outside
At either end of the barn, provision has been made for outside entertaining whilst on the eastern side is an expanse of grassland set behind the Devon bank and line of broad leaf trees. The paddock of about 1.5 acres gently slopes in front of the barn and in part in one corner allows for the driveway to arrive at the barn.
Agents note
There is a 2-bedroom static caravan that is available via separate negotiation if the incoming purchaser requires it for accommodation, otherwise it will be removed. The driveway from gates accessing Bolts Farm to Tor View is to be jointly maintained on a percentage share basis. Covenants will include a restriction on external business operation and the keeping of farm animals/livestock.
Services Mains electricity - Western Power have quoted for connection
Private drainage via sewage treatment plant to be installed by purchaser
Bore hole water supply in situ including pump and fittings
Tenure Freehold
Council Tax TBC
EPC TBC
Viewings Strictly by appointment with the sole selling agent only
From Great Torrington leave via A386 turning left onto the A3124 signed Exeter and Winkleigh. Continue through Beaford village and onto Dolton Beacon. Take the first left after Dolton Beacon garage, and continue along this road until reaching the T Junction (with a white house directly in front). Turn left signposted Riddlecombe, continue through the Hamlet and turn left at the junction to Cottwood. Follow this road down the hill, taking a sharp left bend. Keep to the right for approx. 0.5 mile until reaching a staggered crossroad, taking the left turn signed West Arson Farm. Follow the lane, which classified as an R road by Devon County Council, for about 0.5 miles passing the farms on the right and keep left into the track just beside the last yard. Go through the gate, making sure you close it again and keep along the track by the hedgerow and at the top of the field go through the gate onto a narrow track, again closing the gate, and continue to the top where the barn will be found on the right hand side.
https://w3w.co/sensibly.concerts.neatly
Important Information
- This is a Freehold property.
Property Ref: 55681_SOU230088
Similar Properties
Frithelstock, Torrington, Devon
3 Bedroom Semi-Detached House | Guide Price £375,000
Set amidst wonderful rolling Devon countryside a character cottage with small paddock, formal gardens, substantial log c...
Market Gardens, Torrington, Devon
3 Bedroom Semi-Detached House | £375,000
Exquisite 3-bedroom semi-detached house located in a desirable town setting. This property boasts a garden, off-street p...
5 Bedroom Detached House | Guide Price £375,000
*INCREDIBLE DEVELOPMENT OPPORTUNITY*Located in a private rural setting is this fantastic plot spanning approximately 3/4...
Willow Grove, Stibb Cross, Torrington
4 Bedroom Detached House | Offers in excess of £380,000
An executive style 4 bed house with conservatory, southerly facing garden, and views towards Dartmoor from the first flo...
3 Bedroom Detached House | Guide Price £385,000
*Secluded and private community with stunning countryside views* Situated on the enviable development at Peagham Barton...
Trafalgar Drive, Great Torrington, Devon
5 Bedroom Detached House | Offers in region of £400,000
Elegant detached property with 5 bedrooms boasting a beautiful kitchen dining room, spacious garden, off-street parking...
How much is your home worth?
Use our short form to request a valuation of your property.
Request a Valuation
