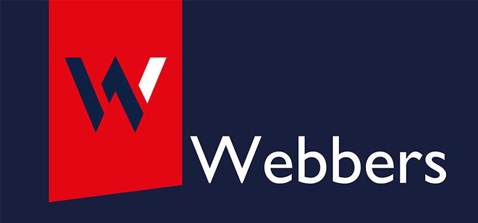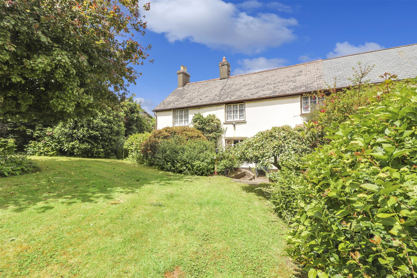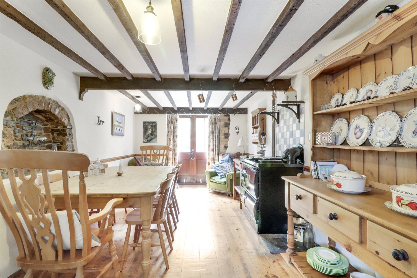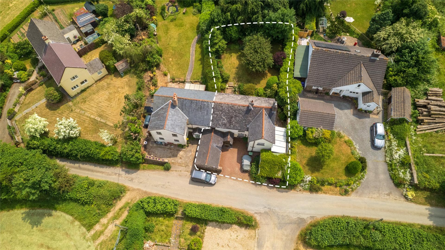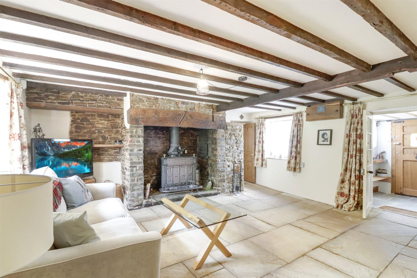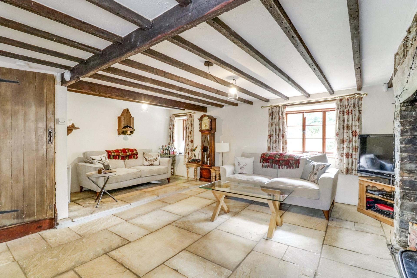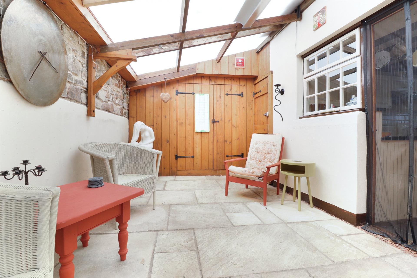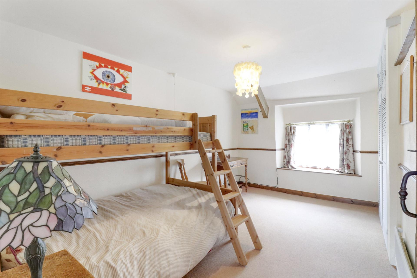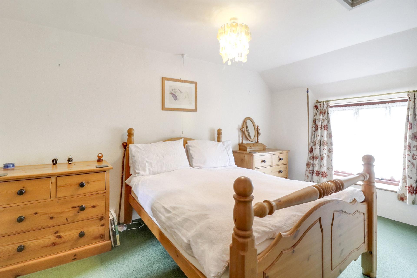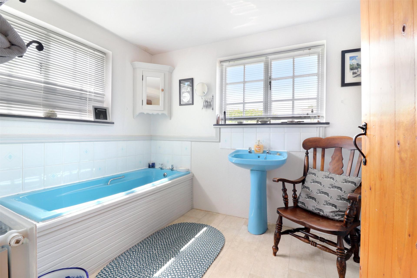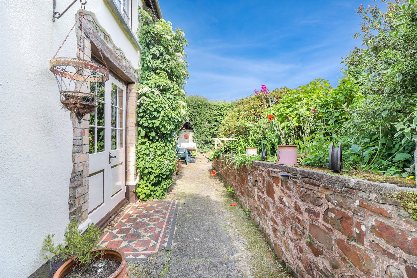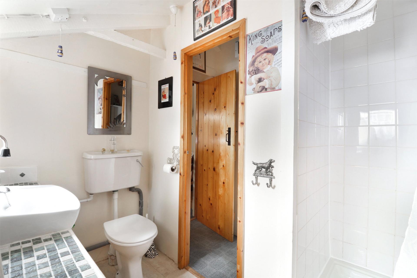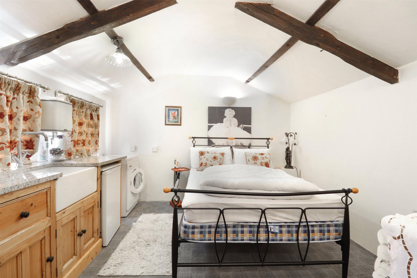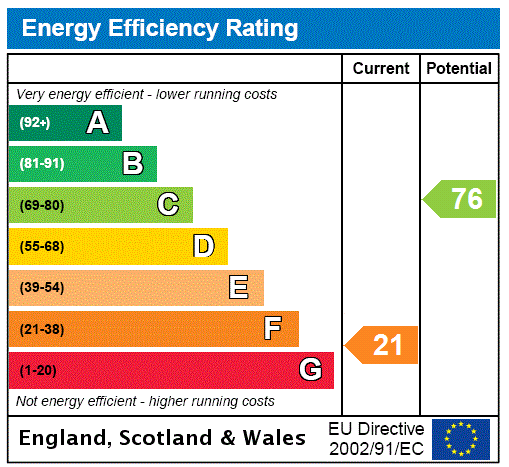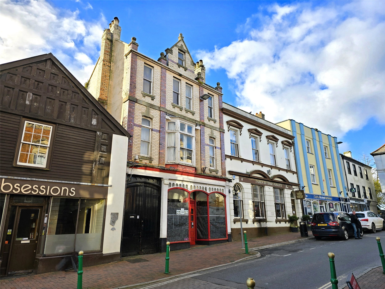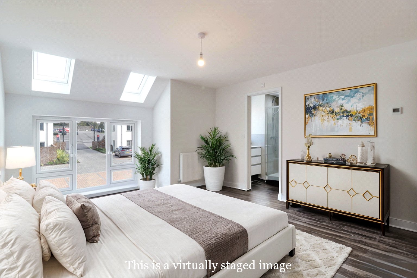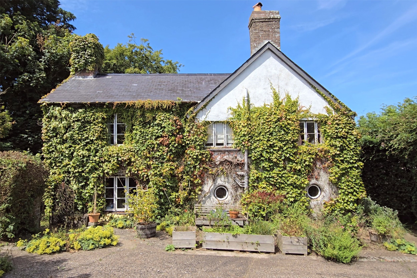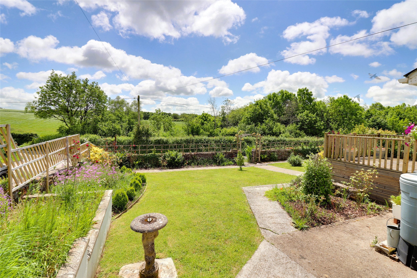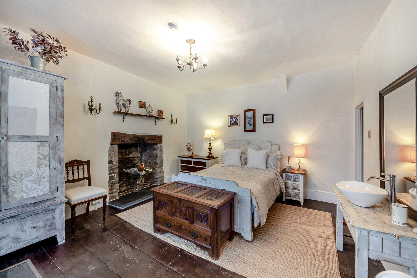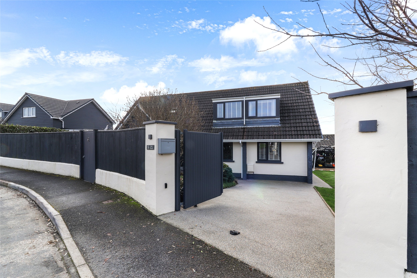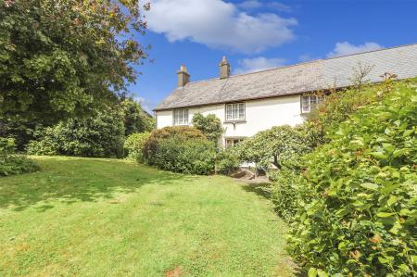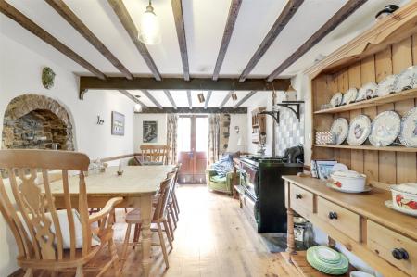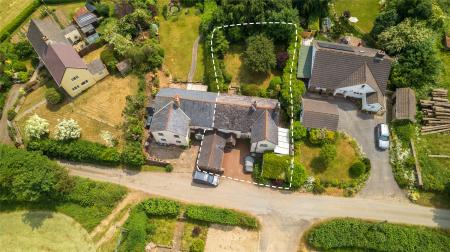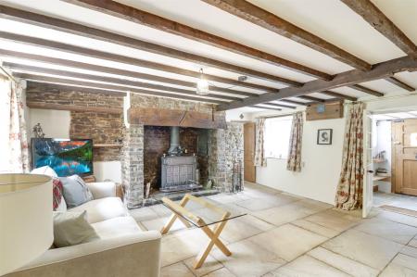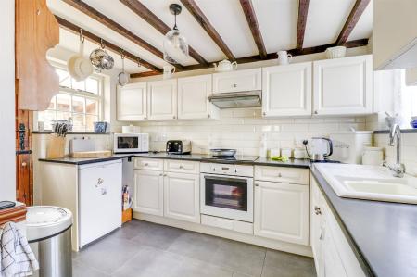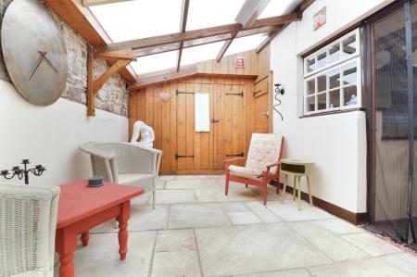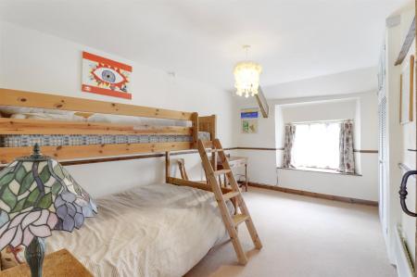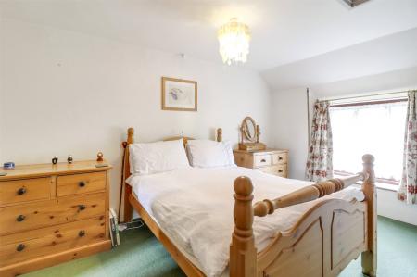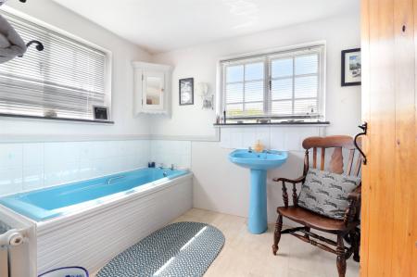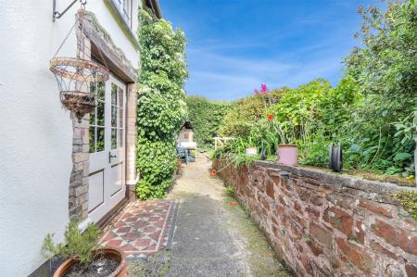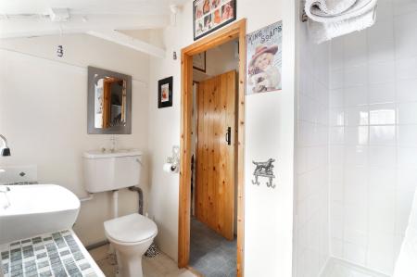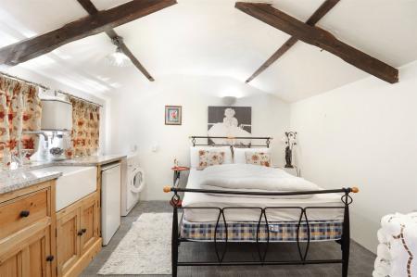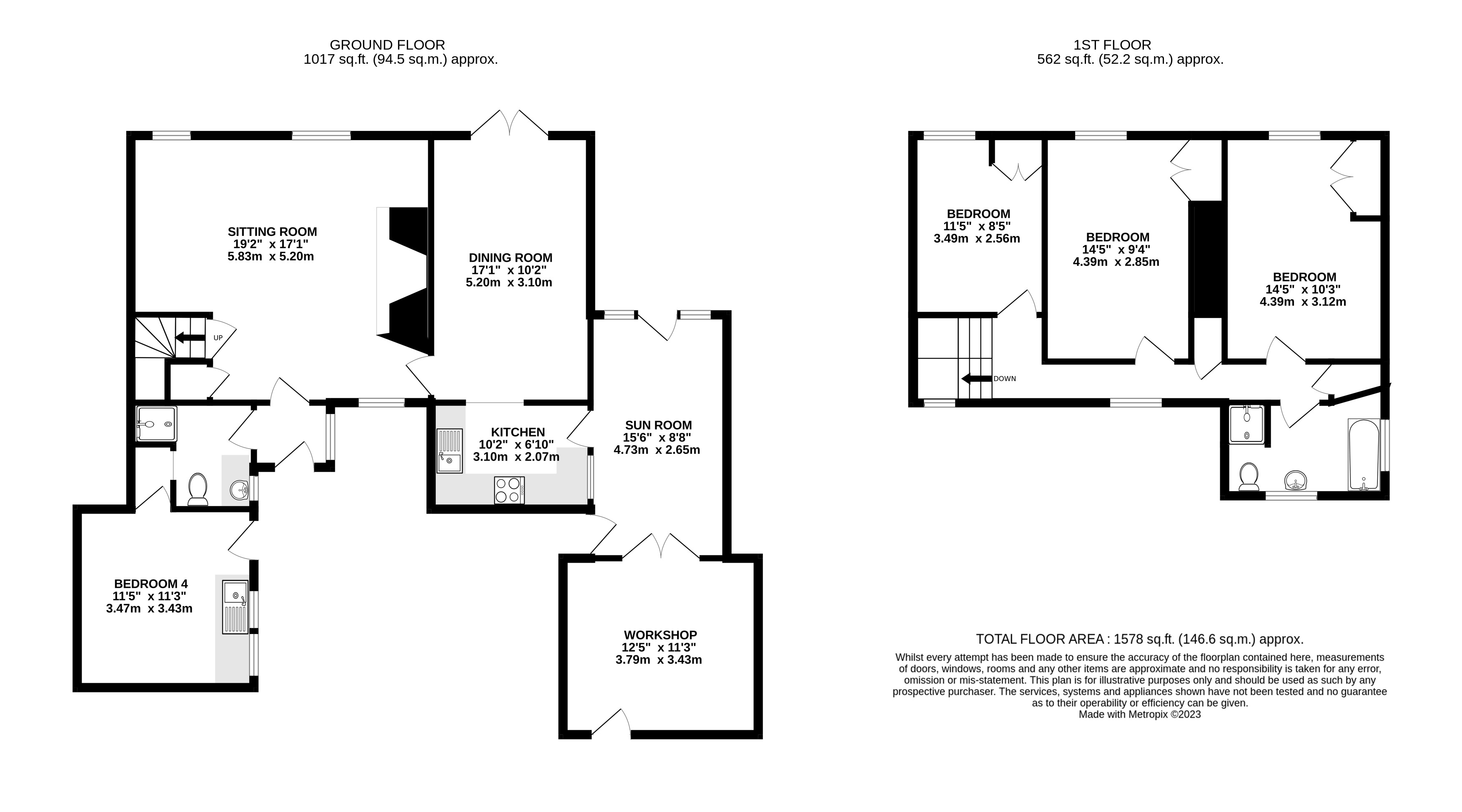4 Bedroom Semi-Detached House for sale in Devon
Approached across a gravelled drive, a front door opens into a front porch, perfect for shoe and coat storage. Directly in front of you lies the main front door, which itself opens into the incredible sitting room. With a magnificent stone surround fireplace to one end, flagstone flooring underneath and plenty of natural light, this expansive room typifies character property living and provides a simply brilliant space for both enjoying of an evening and entertaining guests.
The dining room sits adjacent, comfortably holding a table for 12 with double doors out into the private rear gardens which would work perfectly for family dinning or entertaining. An oil fired aga sits in pride of place, providing further warmth on those colder nights, whilst the adjoining kitchen utilises a mix of wall and cupboard units for storage, the worktops housing an electric hob and oven, butler style sink with drainer and space for an undercounter fridge freezer. The open nature of the kitchen and dining room creates yet another wonderful social aspect to the downstairs.
Moving through the kitchen another door leads into the sun room, strategically placed to create a wonderful private seating area under cover should the weather not allow for outdoor entertaining. This space also provides access into the workshop/garage accessible from the front of the property. This generous space would work perfectly for either usage and has power and light connected.
Moving back to the front door, the porch also gives access into an annexe, a brilliant space created for guest living or to provide separated accommodation for family members. With its own entrance this space could also be further separated to create holiday accommodation. The main room doubles as the fourth double bedroom at the property and houses worktop units, plumbing for a washing machine/dishwasher, its own shower room with w.c. and wash hand basin.
Moving upstairs, a long landing gives access to all principle rooms, the first being the third bedroom. Whilst smaller than the next two this room would still house a double bed, and has built in wardrobes to one corner. The second bedroom lies next, currently fitted with large bunkbeds, leaving plenty of extra space available for wardrobe and drawer units. This room again has its own built in storage to one side of the chimney breast, the other taken up by a useful storage cupboard accessed from the landing. The main bedroom sits at the end of the property, another generous double bedroom with built in storage as well as room for free standing units. This room is nicely tucked away from the rest of the home, and with the family bathroom across the hall could potentially form its own suite, a handy airing cupboard creating further storage space between them.
The family bathroom is fitted with both a bath and walk in shower, w.c. and wash hand basin.
Gardens
The rear gardens are a beautifully private escape, a compact patio area with a small flight of steps leading onto the lawns. This space of bordered with a stunning range of trees shrubs and flowers, creating a tranquil area to enjoy yourselves or whilst entertaining.
Ground Floor
Sitting Room 19'2"x17'1" (5.84mx5.2m).
Dining Room 17'1"x10'2" (5.2mx3.1m).
Kitchen 10'2"x6'10" (3.1mx2.08m).
Sunroom 155'6"x8'8" (47.4mx2.64m).
Bedroom 11'5"x11'3" (3.48mx3.43m).
First floor
Bedroom 14'5"x10'3" (4.4mx3.12m).
Bedroom 14'5"x9'4" (4.4mx2.84m).
Bedroom 11'5"x8'5" (3.48mx2.57m).
EPC F
Council Tax Band C- Torridge District Council
Tenure Freehold
Services Mains water, electric and drainage. Oil fired central heating.
Viewing Arrangments Strictly by appointment only with sole selling agent
Important Information
- This is a Freehold property.
Property Ref: 55681_TOR240022
Similar Properties
High Street, Great Torrington, Devon
Retail Property (High Street) | Guide Price £450,000
Set in a prominent position in the town square, opposite Great Torrington Town Hall, this former post office and shop, o...
Market Gardens, Torrington, Devon
4 Bedroom Semi-Detached House | £450,000
Stunning 4-bedroom semi-detached house in the heart of Great Torrington. Boasting a beautiful garden, patio, off-street...
Withacott, Langtree, Torrington
4 Bedroom Detached House | Guide Price £450,000
A splendid former farmhouse that offers plenty of living space which now requires updating and improvement, set within l...
3 Bedroom Detached Bungalow | Offers in excess of £460,000
Set a short distance out from the centre of this popular village, a detached three bedroom bungalow offering extensive a...
South Street, Torrington, Devon
5 Bedroom Terraced House | Offers in excess of £475,000
Set in the heart of this bustling Market Town, this HANDSOME DOUBLE FRONTED GRADE II LISTED HOME has been SYMPATHETICALL...
Pathfield, Great Torrington, Devon
5 Bedroom Detached House | Offers in excess of £475,000
A rare opportunity to purchase a beautifully designed and impeccably finished property with generous wraparound gardens,...
How much is your home worth?
Use our short form to request a valuation of your property.
Request a Valuation
