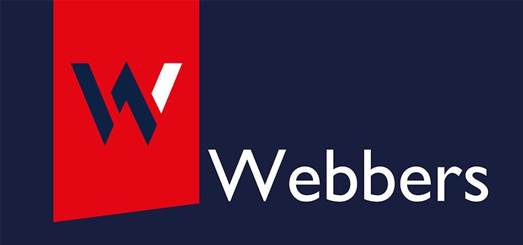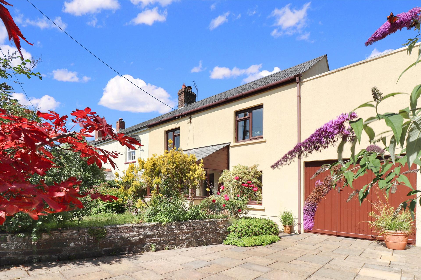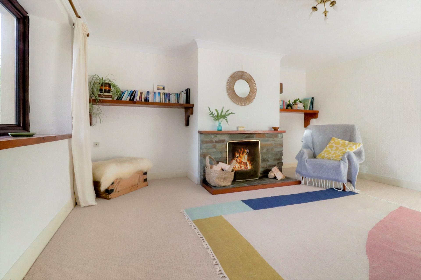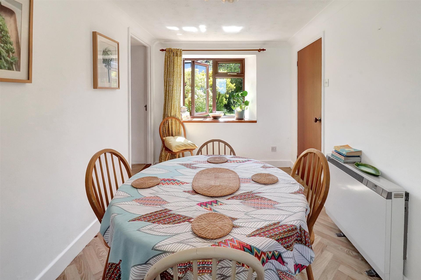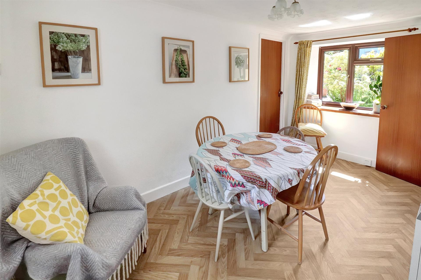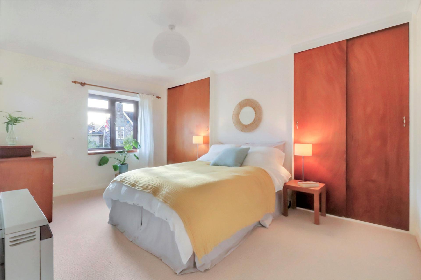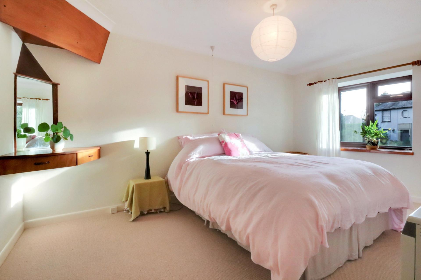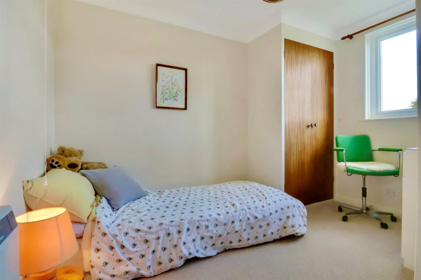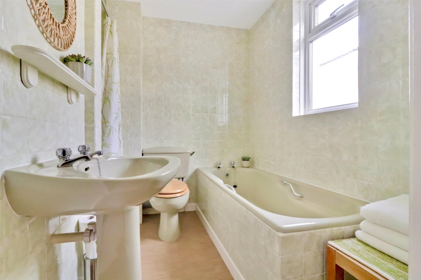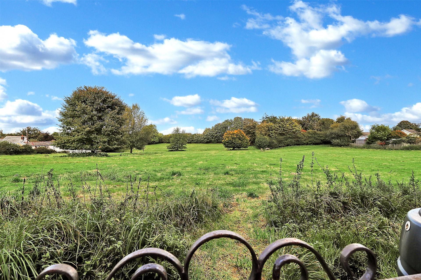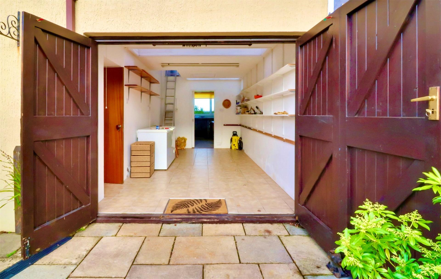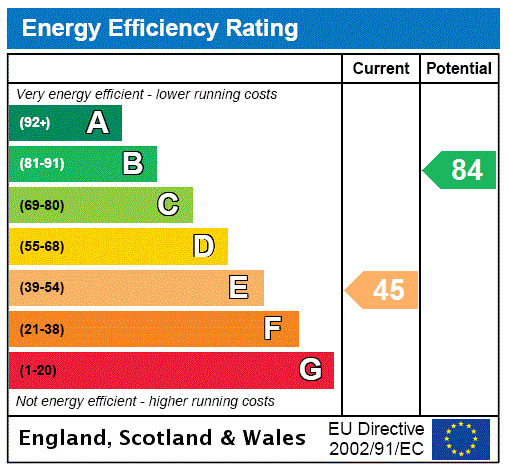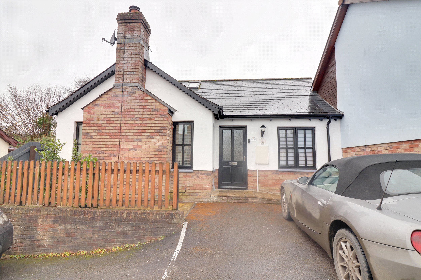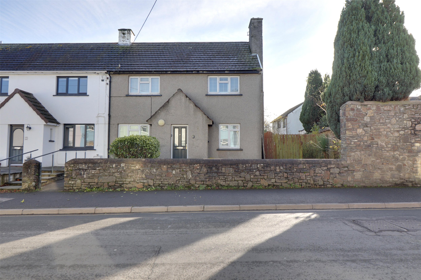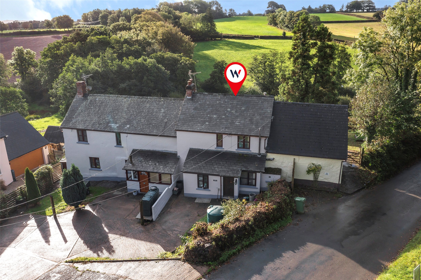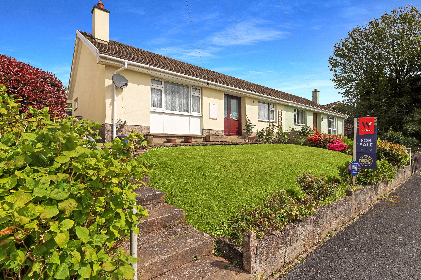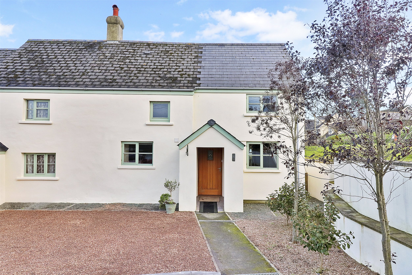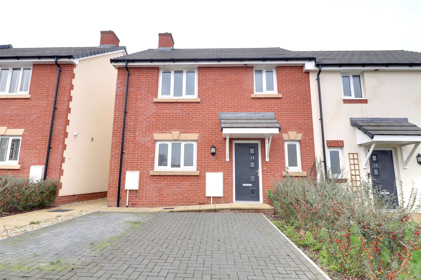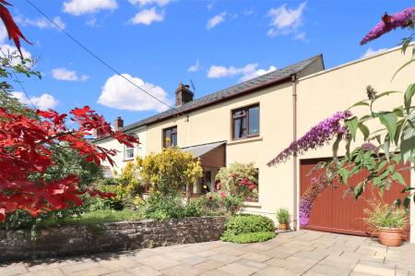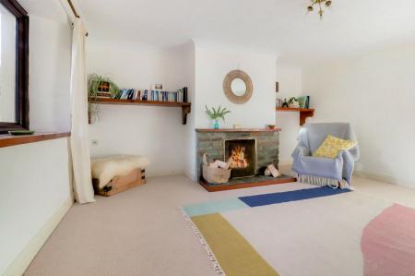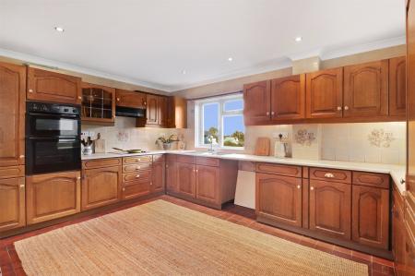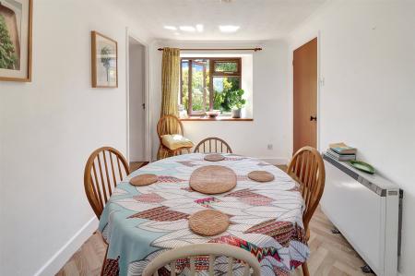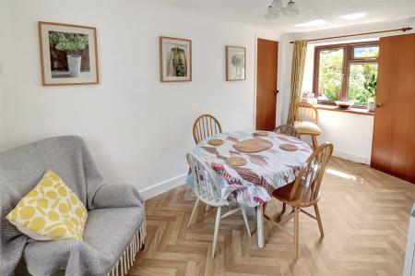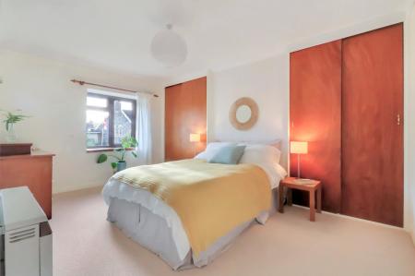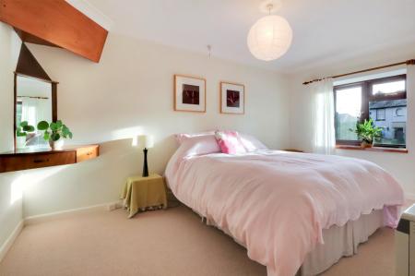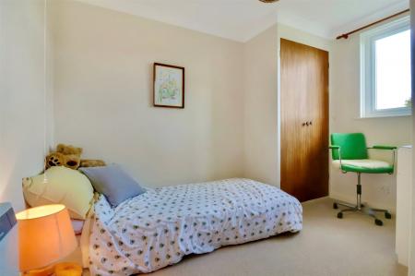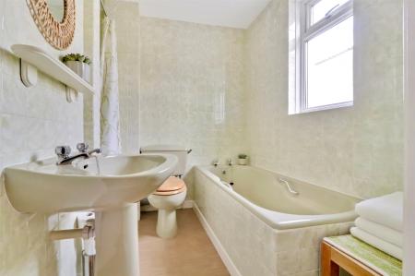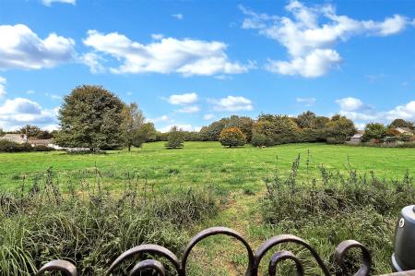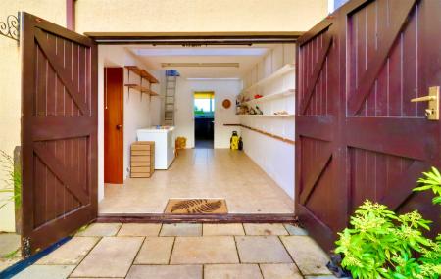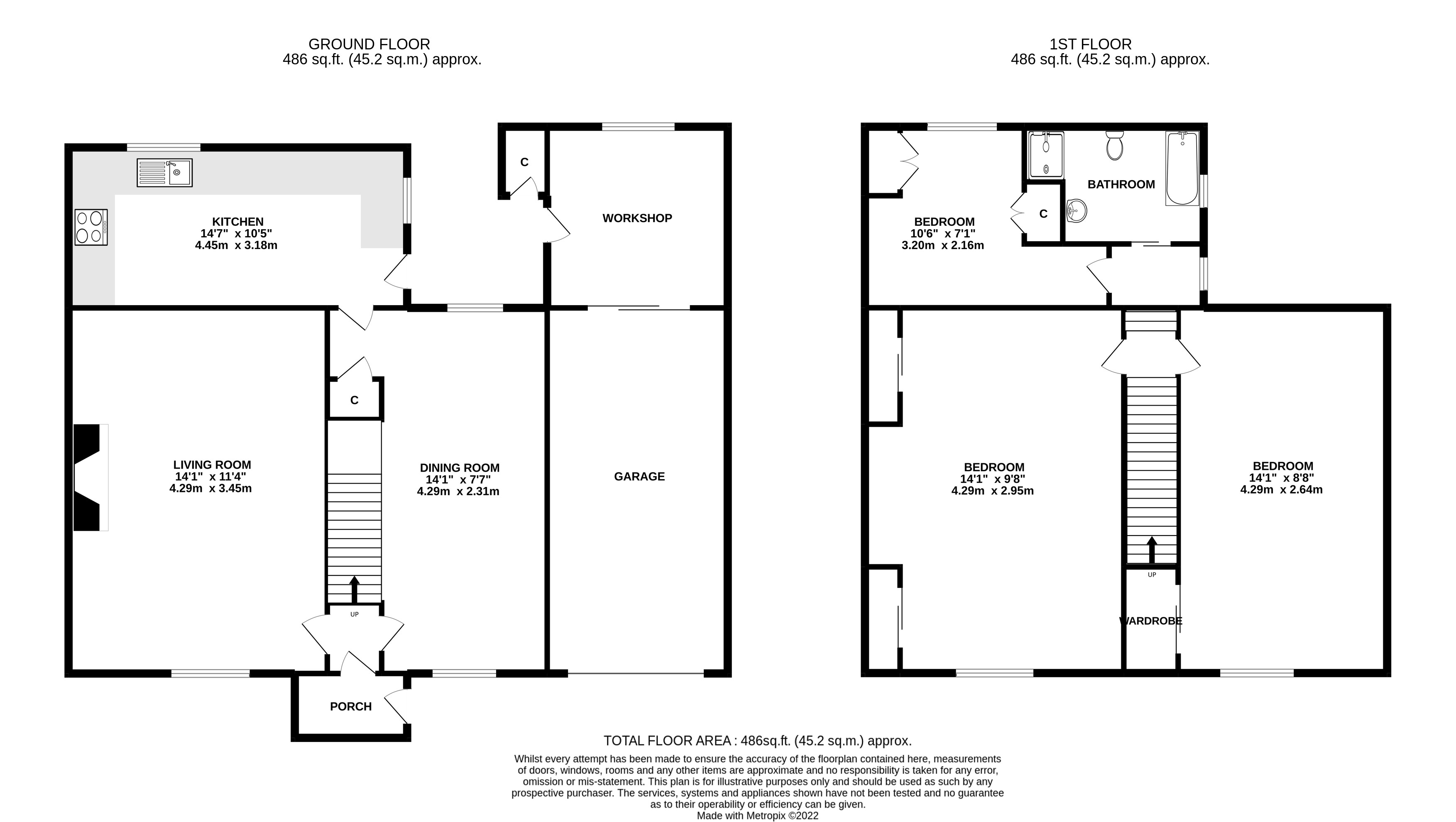- GENEROUS 3 BEDROOM HOME
- 2 RECEPTION ROOMS
- GARAGE AND ATTACHED WORKSHOP WITH ACCESS TO ATTIC STORAGE
- OFF ROAD PARKING
- COUNTRYSIDE VIEWS
- NO ONGOING CHAIN
3 Bedroom House for sale in Devon
GENEROUS 3 BEDROOM HOME
2 RECEPTION ROOMS
GARAGE AND ATTACHED WORKSHOP WITH ACCESS TO ATTIC STORAGE
OFF ROAD PARKING
COUNTRYSIDE VIEWS
NO ONGOING CHAIN
Positioned in the charming village of Beaford, this wonderful character cottage sits moments from a bus stop, village hall, pub and village shop.
External elevations of painted render under a tile roof.
There are also schools nearby making this a great opportunity for a family home. Having been in the same family since built it has worked fantastically well and would suit many a prospective buyer. The added bonus of parking and a garage really set the property off nicely and further extend its appeal.
Approached across a paved driveway you enter into a lovely bright porch, in turn leading into the hallway. Stairs run straight up in front of you and to the left sits the cosy living room, complete with fireplace and double-glazed window allowing in plenty of natural light. This room would be perfect to sit in and enjoy of an evening, a wonderfully cosy space set away from the rest of the home.
Across the hall is found the dining room, this has in the past been utilised as a craft/sewing room and could be used as such again, due to the open space available in the kitchen. The kitchen is a generous size, bordered by solid oak cupboard and drawer units giving plenty of storage space. The tiled floor underfoot is a lovely feature and a window above the sink provides stunning views across a neighbouring paddock to the rear.
Completing the downstairs accommodation is the garage with ceramic floor, and workshop space both accessed either from external front doors or an internal door from the dining room. The garage is a great size and could be used for car storage, further workshop space, or potentially even a shop as it has been in the past (STPP).
The workshop to the rear of this great space overlooks the paddock once again and power and light mean it can be used no matter the weather or light conditions outside. Overhead there is further space that has been boarded and insulated, creating another dry space for storage.
Heading upstairs the two main bedrooms site either side of the landing. To the left is the main bedroom, a generous double with built in wardrobes as well as ample room for free standing wardrobe or drawer units. This is a wonderfully light room with a real warmth to it.
The second is a similar generous size, with plenty of space for a double bed as well as drawer or wardrobe units.
The third bedroom would make for a stunning office, with a window overlooking the tranquil paddock to the rear. It also contains room for asingle bed and built in cupboards.
Completing the home is the family bathroom, an avocado suite consisting of a bath, w.c., wash hand basin and shower. To the front of the property are the main gardens, with a private lawn space bordered beautifully with a wide array of plants and shrubs. A secluded seating area is tucked behind the porch creating a lovely private space to sit out in for the evening. The driveway is large enough for approximately 2 vehicles, along with the further space in the garage.
To conclude, Fern Cottage is a beautifully warm character cottage. It is clear to see that the property has been well looked after and updated throughout its life with the previous owners, who themselves built the cottage as well as the local village hall! It really is one not to be missed as it will suit many a purchaser.
Kitchen 14'7" x 10'5" (4.45m x 3.18m).
Dining Room 14'1" x 7'7" (4.3m x 2.3m).
Living Room 14'1" x 11'4" (4.3m x 3.45m).
Bedroom 14'1" x 9'8" (4.3m x 2.95m).
Bedroom 14'1" x 8'8" (4.3m x 2.64m).
Bedroom 10'6" x 7'1" (3.2m x 2.16m).
Garage
Workshop
Tenure Freehold
Services Mains water, drainage and electric.
Council Tax Band D
Viewings Strictly by appointment with the selling agent.
Leave Torrington taking the A386 towards Okehampton and at the bottom of the hill, turn left onto the A3124 towards Winkleigh. Pass RHS Rosemoor and continue for several miles until reaching Beaford. The property will be found on the left hand side opposite the school with a for sale board clearly displayed. ///orange.televise.applauded
Important information
This is a Freehold property.
Property Ref: 55681_ITD221461
Similar Properties
Orchard Gate, Dolton, Winkleigh
2 Bedroom Semi-Detached Bungalow | Guide Price £250,000
2-bedroom semi-detached bungalow in a popular village setting. This property offers a well-maintained garden and off-str...
Calf Street, Great Torrington, Devon
3 Bedroom Semi-Detached House | Guide Price £250,000
*NO ONWARD CHAIN* Substantial 3 bedroom semi-detached home in a prime location close to the town centre and its amenitie...
Winswell Farm, Peters Marland, Torrington
2 Bedroom House | Guide Price £250,000
With views across the valley behind, a two bedroom character terraced cottage offering open plan accommodation on the gr...
Barfield Close, Dolton, Winkleigh
2 Bedroom Semi-Detached Bungalow | Guide Price £260,000
*VILLAGE LOCATION* Perfectly positioned on the edge of village life is this 2 bedroom semi detached bungalow. A very gen...
Petrockstow, Okehampton, Devon
3 Bedroom Semi-Detached House | Offers in excess of £275,000
Minutes from the Tarka Trail and offering excellent accommodation this three bedroom end of terrace offers delightful, c...
Alexander Park, Great Torrington
3 Bedroom House | Guide Price £275,000
Set in a CONVENIENT LOCATION for the town centre and all that it has to offer, a STYLISH THREE BEDROOM ENERGY EFFICIENT...
How much is your home worth?
Use our short form to request a valuation of your property.
Request a Valuation
