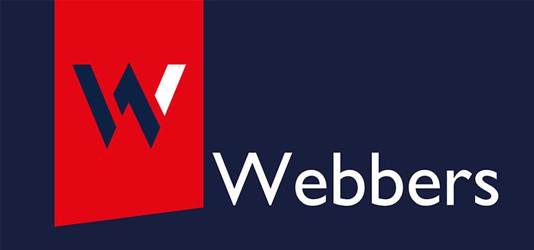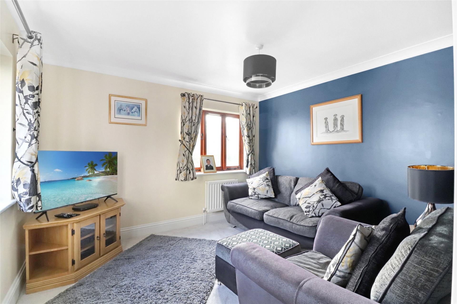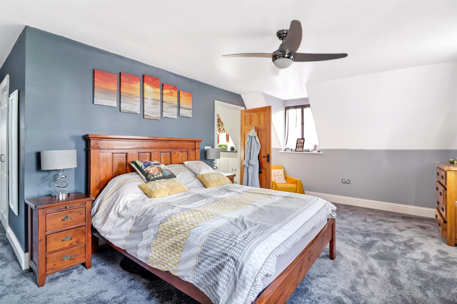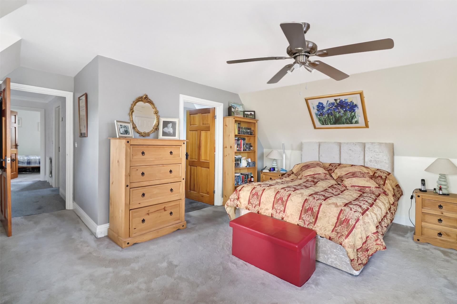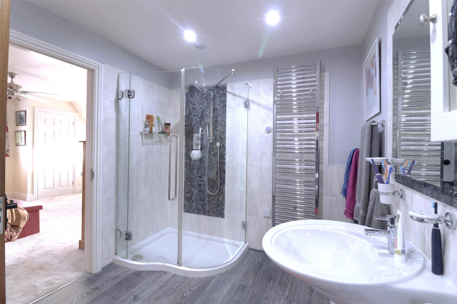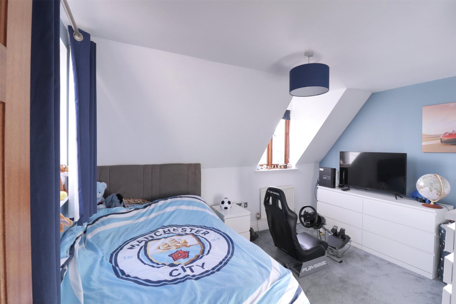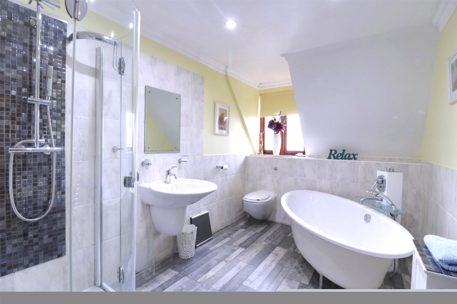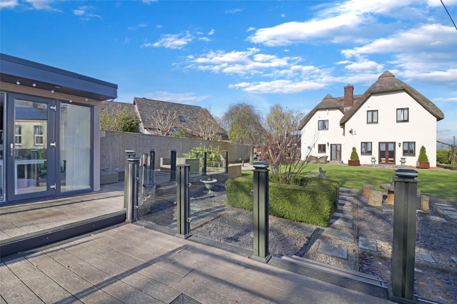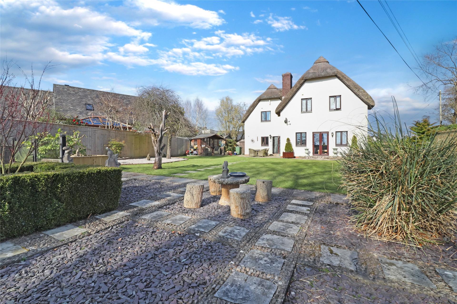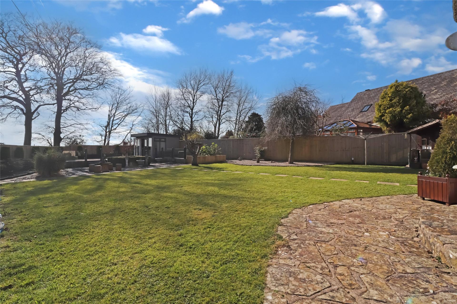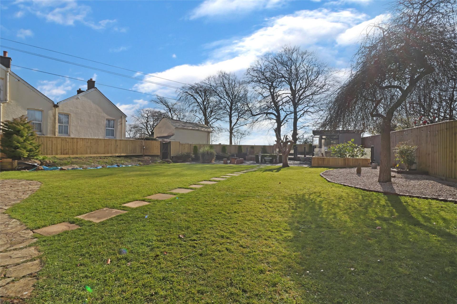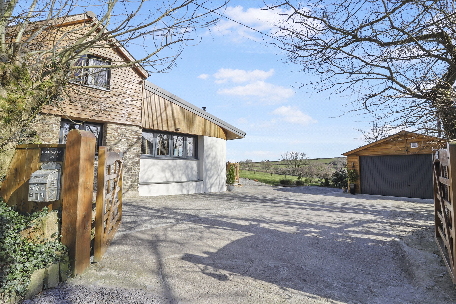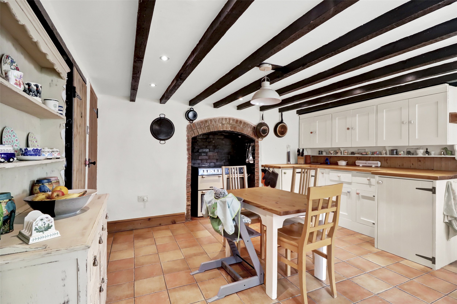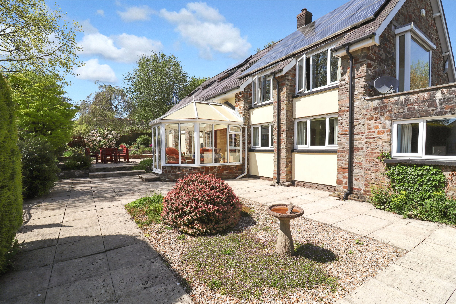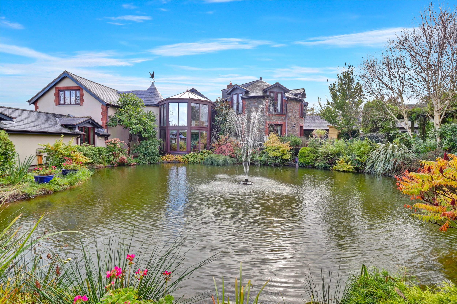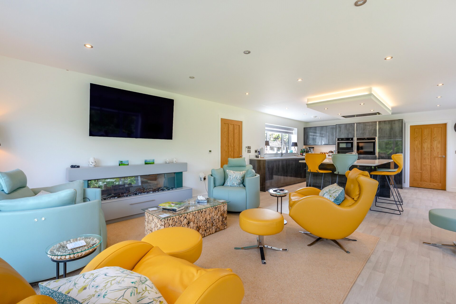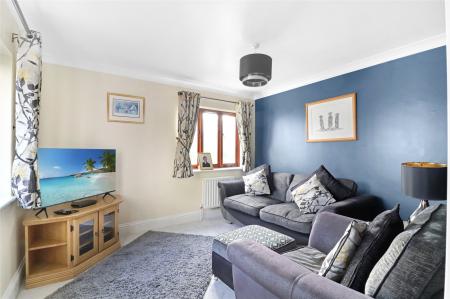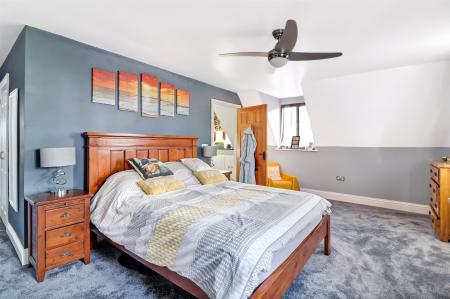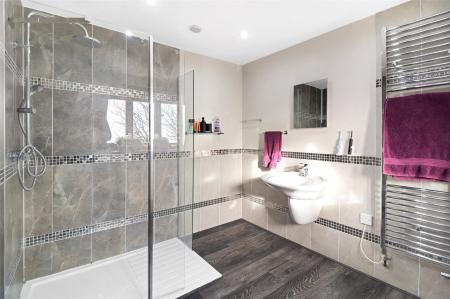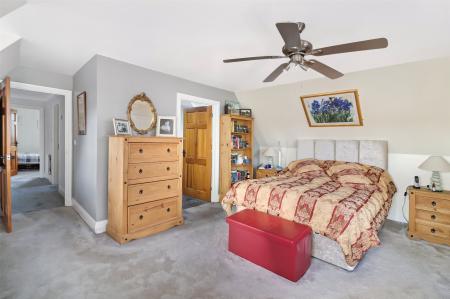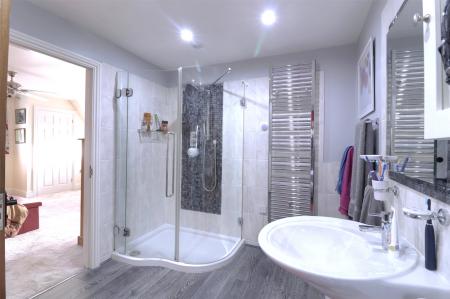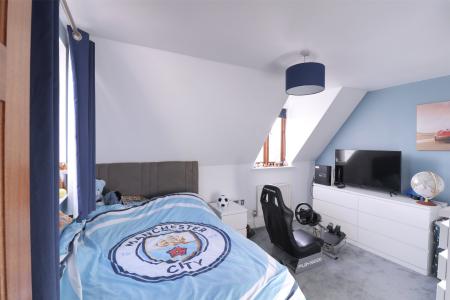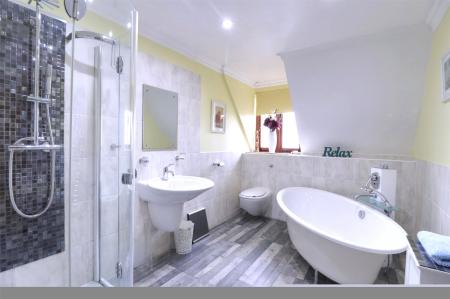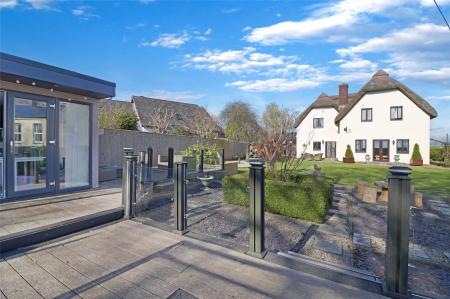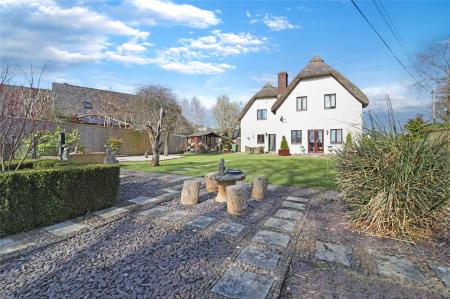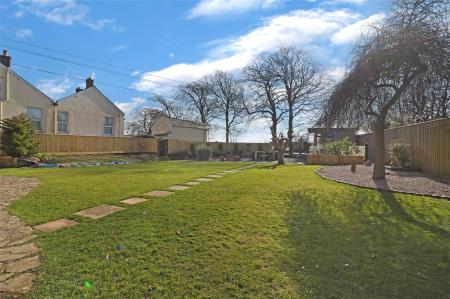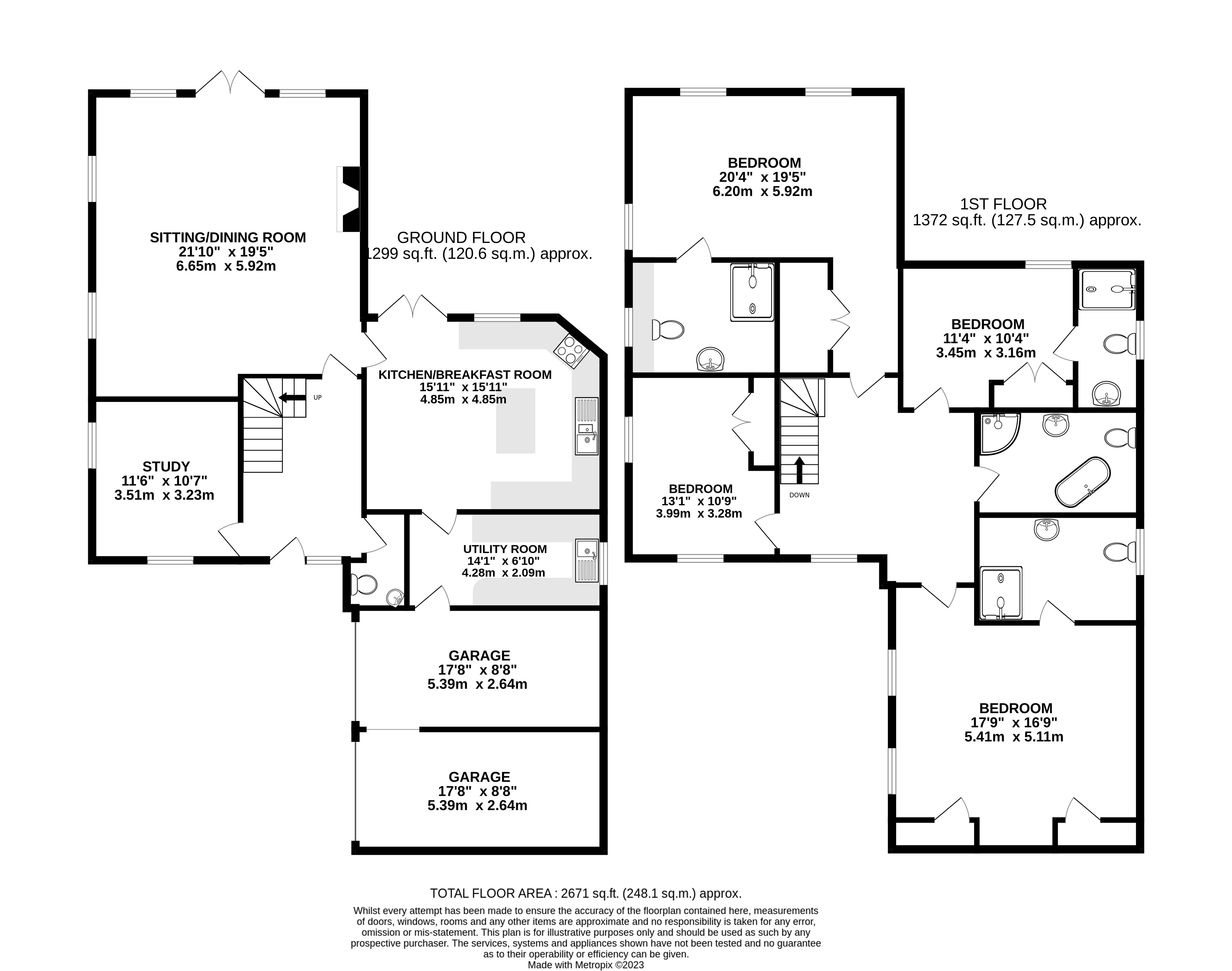- Thatched roof
- Tucked away position
- Views
- 4 double bedrooms
- Four bathrooms (3 en suite)
- 2 reception rooms
- Refitted kitchen/breakfast room
- Office/garden room
- Double garage
- Parking for 4/5
4 Bedroom Detached House for sale in Devon
Thatched roof
Tucked away position
Views
4 double bedrooms
Four bathrooms (3 en suite)
2 reception rooms
Refitted kitchen/breakfast room
Office/garden room
Double garage
Parking for 4/5
Planning for Garden Room/ Conservatory
REF 1/0338/2024/FUL
Built approximately 18 years ago to a design in keeping with the village and surrounds this splendid home has much to commend having colour washed rendered elevations under a thatched roof.
An in out sandstone coloured paviour drive, behind wrought iron gates, provides plenty of parking and leads not only to the front entrance but also the twin garages that have electrically operated up and over doors.
Beyond the covered entrance is a most welcoming reception hall that sets the scene for the rest of the home. Immediately on the left is a good sized double aspect study complete with two works station desk top and being of a good size could be used as a 5th bedroom should the need ever arise. On the opposite side is found the cloakroom complete with WC, wash hand basin and plenty of space for coats etc. The hall opens into a most impressive double aspect sitting/dining room having picture windows overlooking and doors leading out into the garden and on one wall is found a large brick fireplace and hearth, with mantel above and gas log effect stove inset.
Under the current vendors ownership, the kitchen/breakfast room has been completely remodelled and as such now provides a great space for those who enjoy cooking and being sociable all in the same room! There is a plethora of soft close units both wall, floor and drawers all set under long runs of work top and a separate island unit with industrial style lighting above provides yet more storage. Adjacent to the utility room door is found a dresser unit with a bottle storage rack adjacent. Appliances include a 5-ring induction hob with extractor and light above, twin fan assisted ovens (one also steams),
dishwasher, under counter fridge, InSinkErator instant hot water tap and there is space for a larger style American Fridge Freezer adjacent to the door leading to the utility room. This room has extensive wall and floor drawer units with two long runs of work surface under which there is ample space for a washing machine, tumble dryer and so on. A door leads off to the garage.
Stairs lead from the reception hall up to a well-proportioned galleried landing off which all the bedrooms lead and provides access to the partially boarded insulated loft via a fold away ladder. The two larger, of the three double bedroom suites, are double aspect one having walk-in clothes closet and distant views whilst the other has two separate built in wardrobes. Each one offers stylish shower rooms with twin headed showers, large semi pedestal wash hand basins, w.c. with concealed cisterns and heated towel rails. The third suite enjoys views across the garden to the moors in the distance and along with having a built in wardrobe there is an en suite shower room with twin headed shower, w.c., semi pedestal wash hand basin and heated towel rail. The remaining bedroom is a double with fitted wardrobe and twin aspect.
The family bathroom is opposite this bedroom and again is of a good size having an acorn shaped bath with central floor standing taps and shower head, a separate walk in shower, large semi pedestal wash hand basin, w.c. with concealed cistern and heated towel rail.
Outside
There is ample parking for several vehicles. The garage has had a stud wall put in to create two distinct areas one having the boiler at one end, with twin pressurised hot water tanks adjacent. Power and light are laid on. Garden room/Office at the end of the garden with power and light laid on.
Gardens
Betwixt the two drive entrances is a raised stonewall bed whilst the majority of the garden is accessed from within the house or down the side via a resin path in similar colour to the drive. This leads to a large paved terrace that runs adjacent to the sitting room and kitchen and, being southerly facing, is a great location to while away the day during the heat of the summer. The lawn stretches out down the garden where it meets part of the garden that we understand was formerly part of the Beaford Arts Centre in years gone by. It follows a lovely mosaic form with cobbled paths and privet hedging and red dogwood. Beyond this is a large raised composite decking with inset led edge lighting and glass balustrades which allows you to sit and enjoy the view, uninterrupted, back down the garden to the house save for some of the planting. The garden has some lovely plants and shrubs within giving form and structure.
Agents note
A neighbours house has access across the drive (in part) for filling up of their oil tank and also a small area to enable decorating of one of the walls of their garage.
The thatched ridge was renewed in May 2023
Sitting / Dining Room 21'10"x19'5" (6.65mx5.92m).
Kitchen / Breakfast Room 15'11"x15'11" (4.85mx4.85m).
Study 11'6"x10'7" (3.5mx3.23m).
Utility Room 14'1"x6'10" (4.3mx2.08m).
Garage 17'8"x8'8" (5.38mx2.64m).
Garage 17'8"x8'8" (5.38mx2.64m).
Bedroom 20'4"x19'5" (6.2mx5.92m).
Bedroom 11'4"x10'4" (3.45mx3.15m).
Bedroom 13'1"x10'9" (4mx3.28m).
Bedroom 17'9"x16'9" (5.4mx5.1m).
EPC D
Council Tax Band F- Torridge District Council
Tenure Freehold
Services Mains water, electric and drainage. Oil fired heating. LPG for the gas log effect stove.
Viewing Arrangements Strictly by appointment only with sole selling agent.
Agents Note A neighbours house has access across the drive (in part) for filling up of their oil tank and also a small area to enable decorating of one of the walls of their garage.
The thatched ridge was renewed in May 2023.
Leave Torrington taking the A386 towards Okehampton and at the bottom of the hill, turn left onto the A3124 towards Winkleigh. Pass RHS Rosemoor and continue for several miles until reaching Beaford. Take the right turn just before the Beaford Community Primary and Nursery School into Green Lane and continue round the bend and take the first lane on the right hand side where the property will be seen on the left hand side facing.
From the M5 and Exeter take the A30 heading west towards Bodmin/ Okehampton for about 17 miles leaving at the Whiddon Down junction taking the A3124 signed Winkleigh and Torrington for about 5 miles. At the T junction turn left onto the A3072 and after a mile turn right back onto the A3124 signed Winkleigh and Torrington. After 200 yards turn left keeping on the A3124 bypassing the village of Winkleigh to the junction with the B3220. Turn left signed towards Torrington and Bideford, continuing for about 7 miles into the village of Beaford turning left into Green Lane beside the Beaford Community Primary and Nursery School the Beaford Community Primary and Nursery School into Green Lane and continue round the bend and take the first lane on the right hand side where the property will be seen on the left hand side facing.
what3words.com/resonated.snipped.maker
Important Information
- This is a Freehold property.
Property Ref: 55681_TOR200062
Similar Properties
Frithelstock, Torrington, Devon
4 Bedroom Detached House | Offers in excess of £700,000
An ENERGY EFFICIENT, contemporary styled BARN CONVERSION offering EXCELLENT ACCOMMODATION, plenty of parking, VIEWS ACRO...
5 Bedroom Detached House | Guide Price £650,000
*FLEXIBLE LIVING AND INCOME POTENTIAL* This incredible 5 bedroom CHARACTER HOME provides plenty of accommodation for all...
Shebbear, Beaworthy, North Devon
2 Bedroom Detached House | Offers in excess of £600,000
A truly fabulous chapel conversion commandeering a hilltop location with far-reaching countryside views.
Stevenstone, Torrington, Devon
4 Bedroom Detached House | Guide Price £750,000
Situated on the private Stevenstone Country Estate just 2.5 miles from Great Torrington is this spectacular 4 Bedroom de...
6 Bedroom Detached House | Guide Price £849,950
END OF CHAINSet in the heart of this THRIVING VILLAGE community, yet tucked away, this unique ENERGY EFFICIENT home in E...
4 Bedroom Detached House | Offers in excess of £900,000
An ENERGY EFFICIENT and IMPOSING EXECUTIVE HOME, built to exacting standards, offering IMPRESSIVE CONTEMPORARY STYLED AC...
How much is your home worth?
Use our short form to request a valuation of your property.
Request a Valuation
