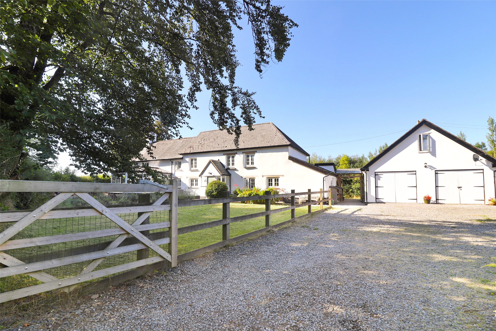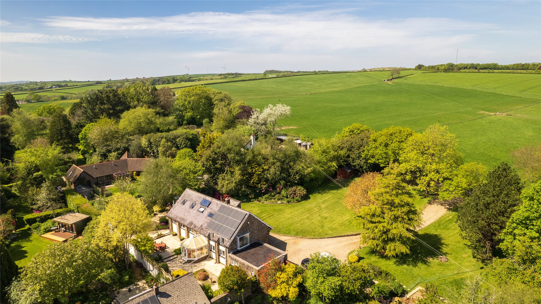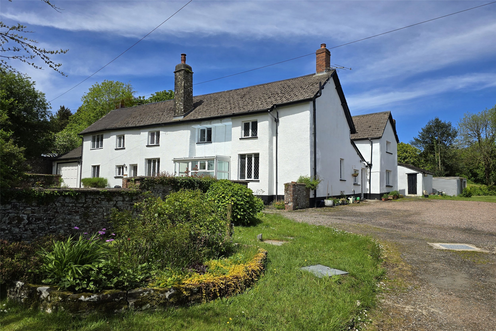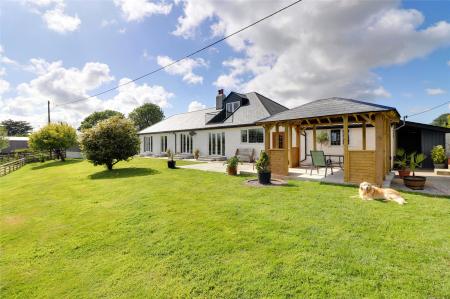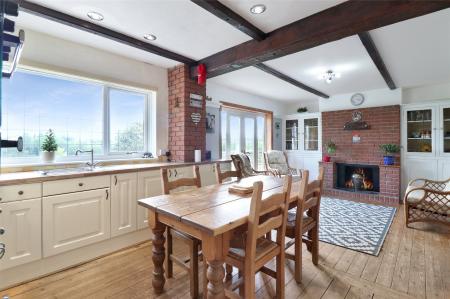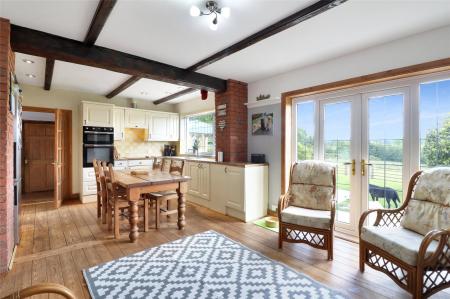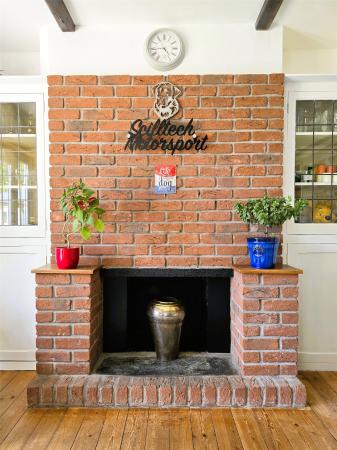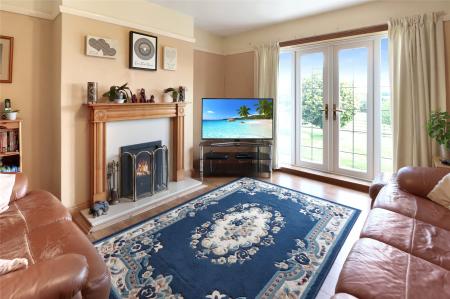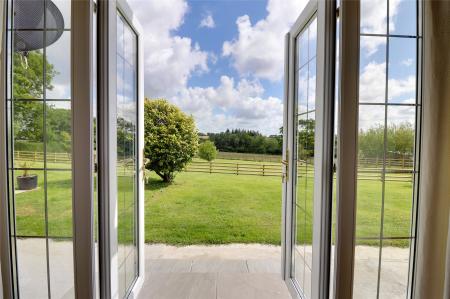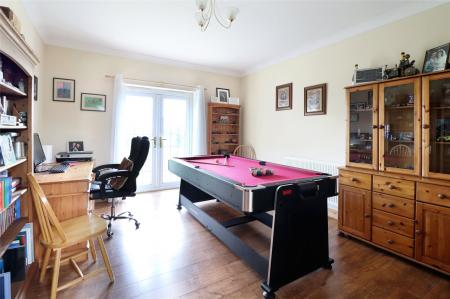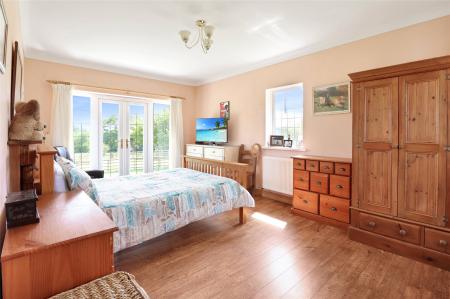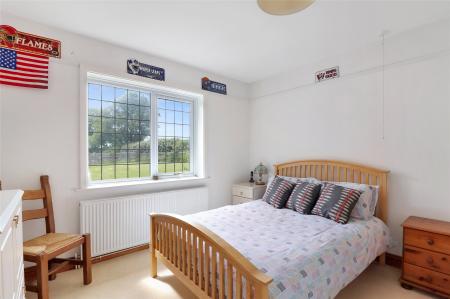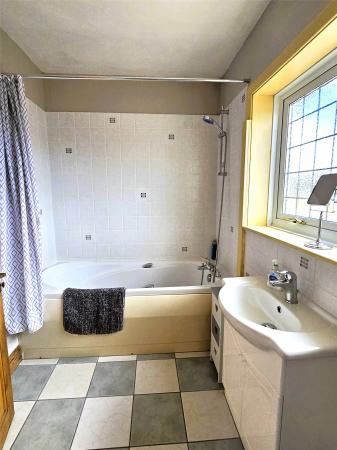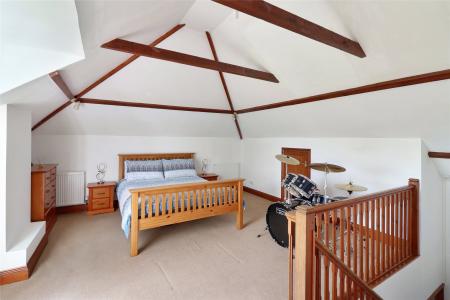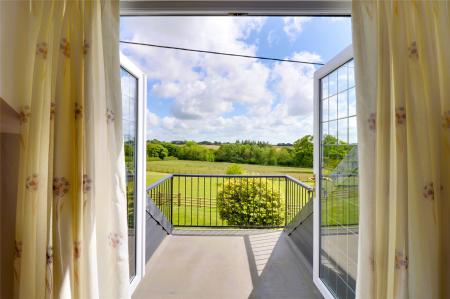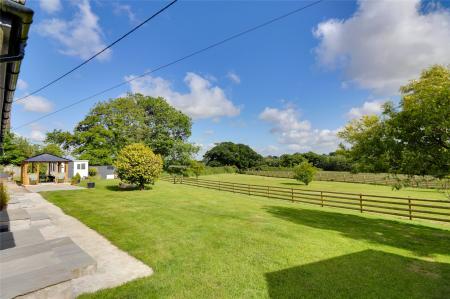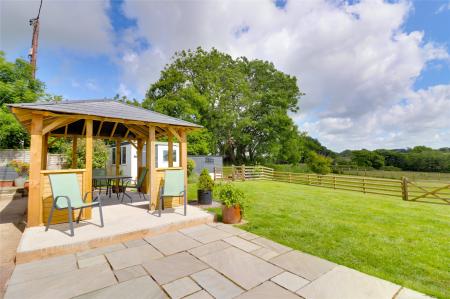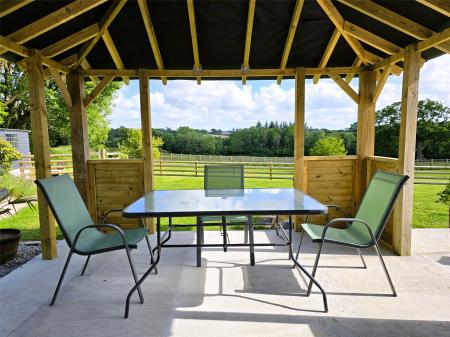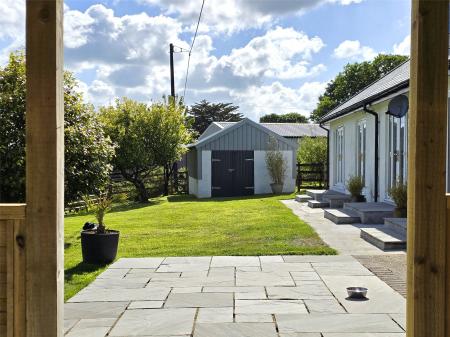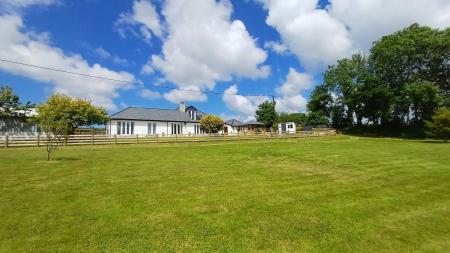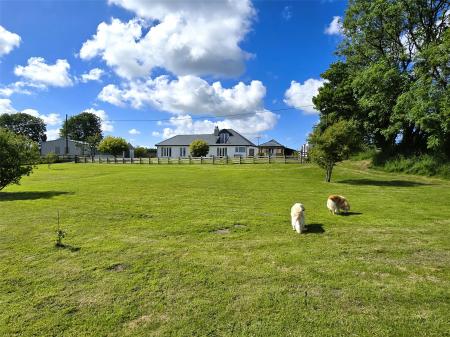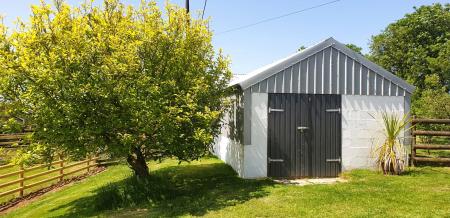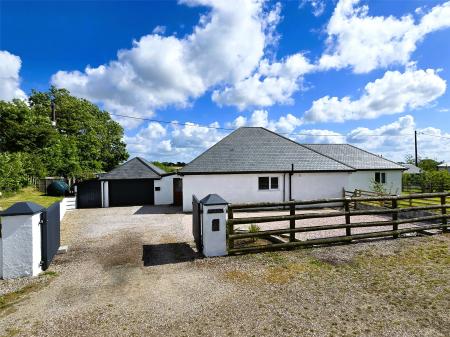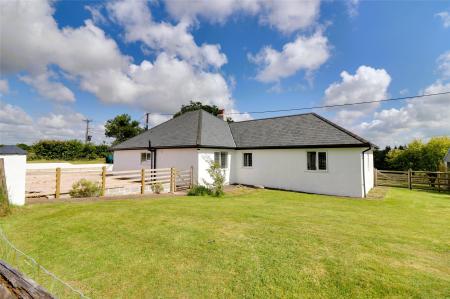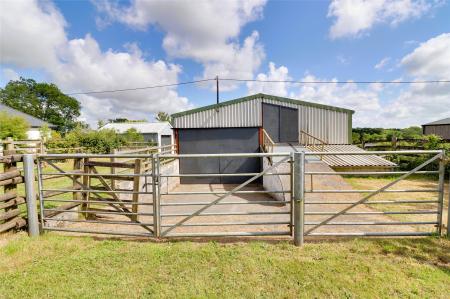- Rural views
- Suntrap
- Replacement roof
- Flexible accommodation over two floors
- Bedrooms with en suite
- Sitting room with stove
- Double glazing
- Replacement boiler
- Range of outbuildings/stores
- Formal gardens
5 Bedroom Detached Bungalow for sale in Devon
Rural views
Suntrap
Replacement roof
Flexible accommodation over two floors
Bedrooms with en suite
Sitting room with stove
Double glazing
Replacement boiler
Range of outbuildings/stores
Formal gardens
Paddock
Cavity wall and roof insulation
As you turn in to the lane passing the farm on the right, you get a real sense of what owning this property is all about. Set in a commanding position set back from the lane behind post and rail fencing the property offers recently painted rendered elevations under a replacement and insulated slate roof. The welcoming accommodation offers flexible accommodation with a good sized kitchen/breakfast room equipped with a range of wall, floor and drawer units with associated worktops having built in electric double oven and hob, and space for a large fridge freezer. There is ample room for a table and chairs in the middle of the room and a feature brick chimney breast adorns one wall with double doors opening out into the garden on another.
An inner hall leads to the sitting room, study/games room, a large triple aspect bedroom, two bedrooms with en suites and family bathroom. All of the rooms on the southern side have double doors leading out into the garden and within one room currently used as the sitting room, is a multifuel stove. The layout of these rooms would allow for more bedrooms and less reception rooms if so required with the opportunity to have four/five bedrooms on this floor. Rounding off the accommodation on the ground floor is a rear hall, that links with the garage, cloakroom and in part serves as utility area with space for a washing machine and a door leads out into the rear garden. Stairs rise to a wonderful and impressive vaulted bedroom having eaves storage, fitted cupboards, en suite cloakroom (there also being potential to create space for a shower stp). Not often found off a bedroom is the roof terrace, giving uninterrupted views across the garden, paddock, field and trees beyond. Breakfast al fresco awaits!
Outside
An attached garage approx. 19’ x 13 with electric insulated roller shutter door with power and light laid on having a personal door into the property and ample room for a work bench. One side of the plot is a large a barn, that has direct access onto the lane, approximately 29’ x 29’ set over two levels with power and light laid and a workshop approximately 21’ x 15’ again with power and light and doors at either end. On the other side of the property is found both a mower shed and potting shed.
Going outside into the garden and grounds when you go through any of the doors along the back, your eye is drawn across the large swathe of lawn running the full width of the property to the paddock boundary along with a mature Devon bank on one side. The sun works its way from one side to the other with the rear of the property being a total sun trap, a fine Tiki style structure, provides shelter from the sun having ample space for a table and chairs whilst enjoying the outlook. The front and sides are again laid to swathes of lawn with a small orchard with productive fruit trees set to one side. A five bar gate leads from the lane into the run down to the paddock.
Kitchen/ Dining Room 21'2" x 13'8" (6.45m x 4.17m).
Sitting Room 13' x 12'10" (3.96m x 3.9m).
Bedroom/ Study 13'6" x 11'11" (4.11m x 3.63m).
Bedroom 18'3" x 14'6" (5.56m x 4.42m).
Bedroom 11'5" x 10'9" (3.48m x 3.28m).
Bedroom 12'4" x 12'4" (3.76m x 3.76m).
Bedroom 18'10" x15'7" (5.74m x4.75m).
Garage 18'10" x 12'11" (5.74m x 3.94m).
Services Mains water, electricity, oil heating, private drainage via septic tank.
Council Tax D
EPC D
Tenure Freehold
Viewings Strictly by appointment with the sole selling agent
From Torrington Town Square, take the South Street exit to the New Street junction. Turn left, heading towards Bideford and on the outskirts of the town, bear left on the B3227 Langtree Road. Proceed through the village of Langtree, on to Stibb Cross. At the crossroads, take the left hand turning, signposted Shebbear. Continue along this road for approximately two miles continuing around the sharp left hand bend by the old Methodist chapel and after a short distance bear left on the next bend into the lane where the property will be found on the right hand side just after the farm.
https://what3words.com/bedding.conveys.superhero
Important information
This is a Freehold property.
Property Ref: 55681_TOR240092
Similar Properties
Stibb Cross, Torrington, Devon
6 Bedroom Detached Bungalow | Guide Price £650,000
*INCREDIBLE ACCOMMODATION AND SEPARATE ANNEXE IN A VILLAGE SETTING WITH NO ONWARD CHAIN*A 3/4 bedroom chalet bungalow si...
Shebbear, Beaworthy, North Devon
2 Bedroom Detached House | Offers in excess of £600,000
A truly fabulous chapel conversion commandeering a hilltop location with far-reaching countryside views.
The Crescent, Langtree, Torrington
4 Bedroom Detached House | Guide Price £585,000
This IMPRESSIVE and well proportioned executive style home offers well maintained accommodation and IMAGINATIVELY DESIGN...
5 Bedroom Detached House | Offers in excess of £700,000
*FLEXIBLE LIVING AND INCOME POTENTIAL* This incredible 5 bedroom CHARACTER HOME provides plenty of accommodation for all...
Stevenstone, Torrington, Devon
4 Bedroom Detached House | Guide Price £750,000
Situated on the private Stevenstone Country Estate just 2.5 miles from Great Torrington is this spectacular 4 Bedroom de...
Langtree, Great Torrington, Devon
7 Bedroom Detached House | Guide Price £850,000
Handsome FARMHOUSE with ANNEXE ACCOMMODATION and grounds extending to approximately 2.5 ACRES of paddock/orchard and Pri...
How much is your home worth?
Use our short form to request a valuation of your property.
Request a Valuation


























