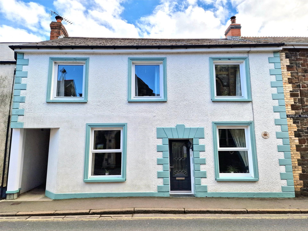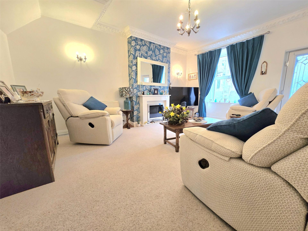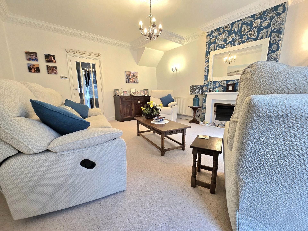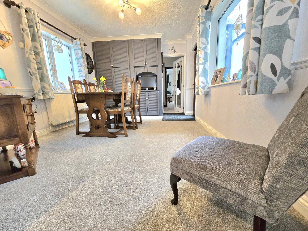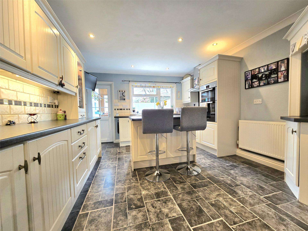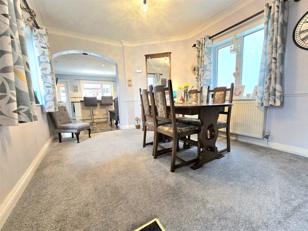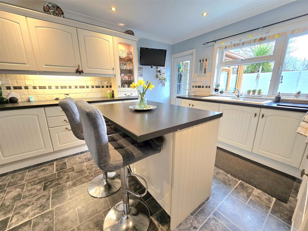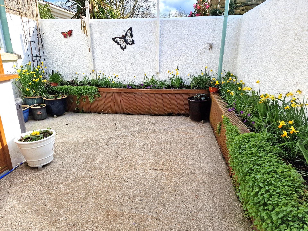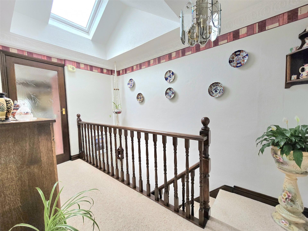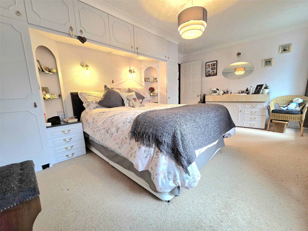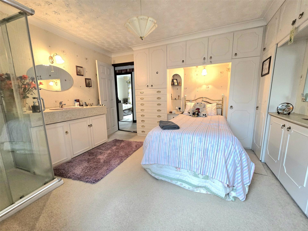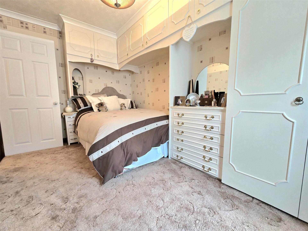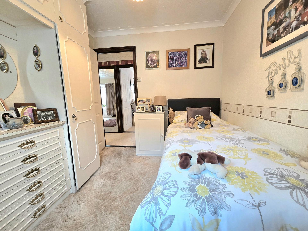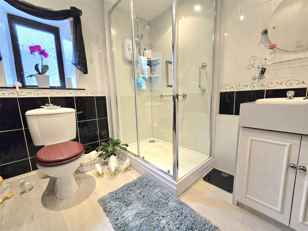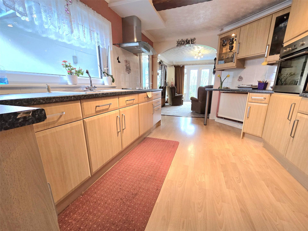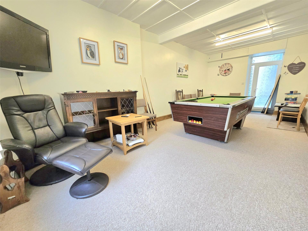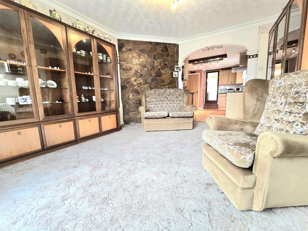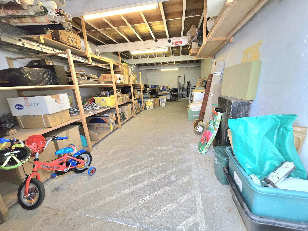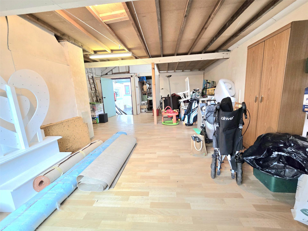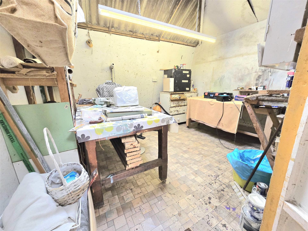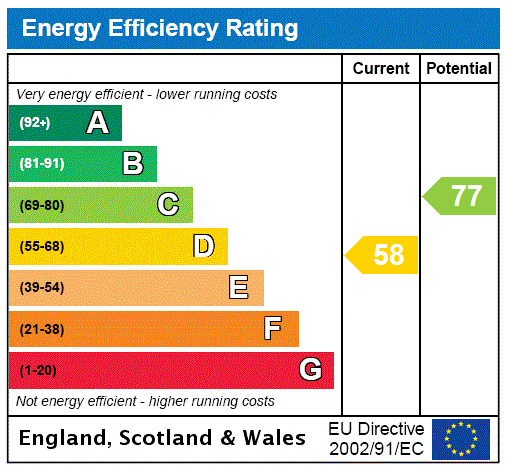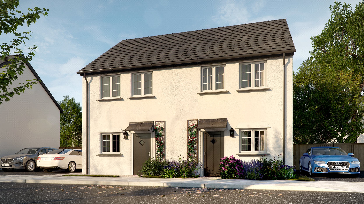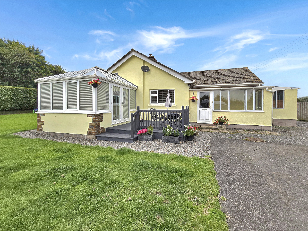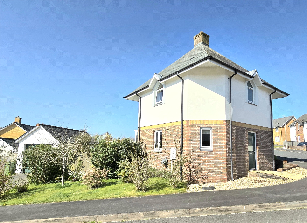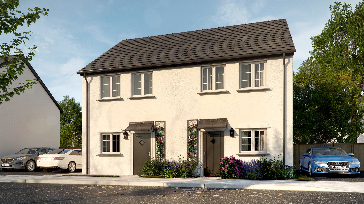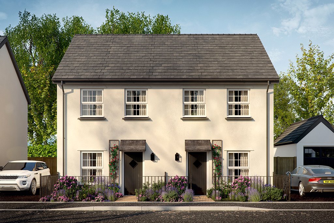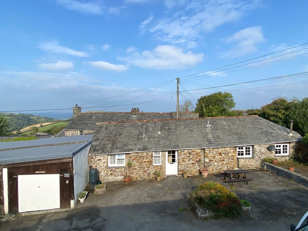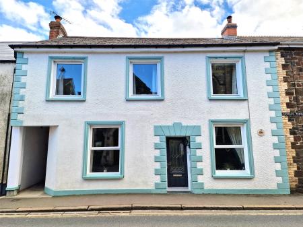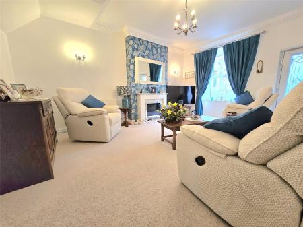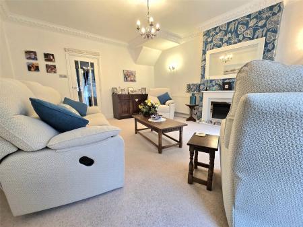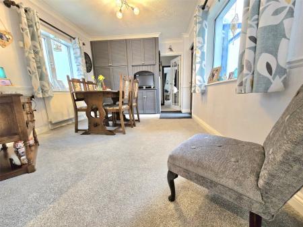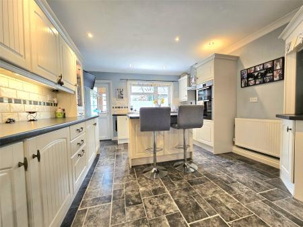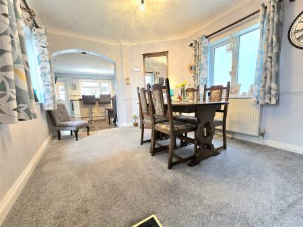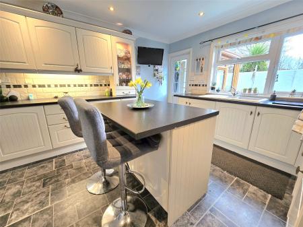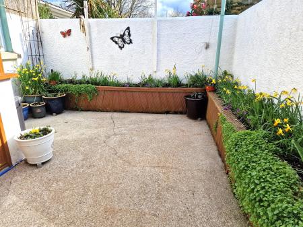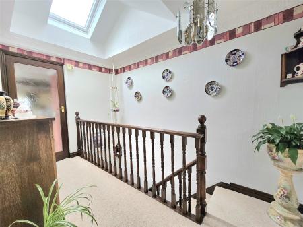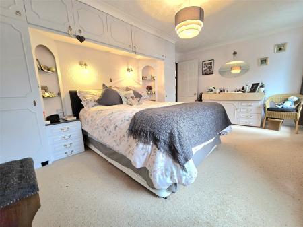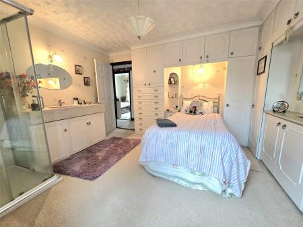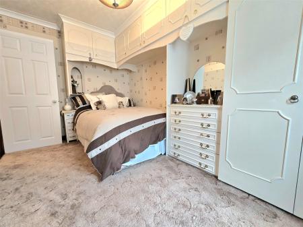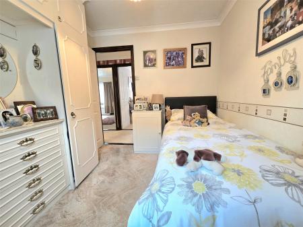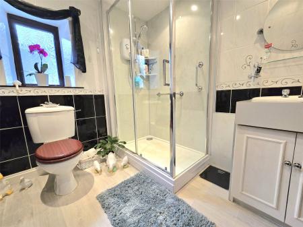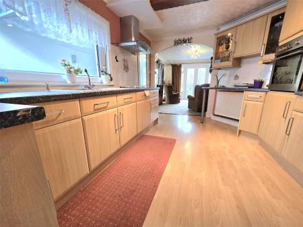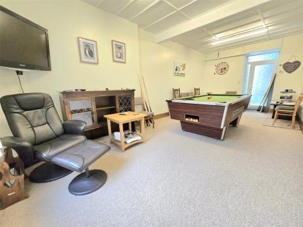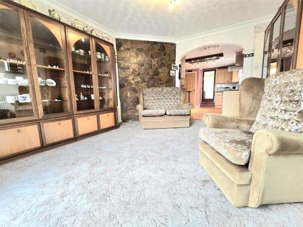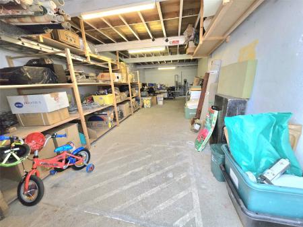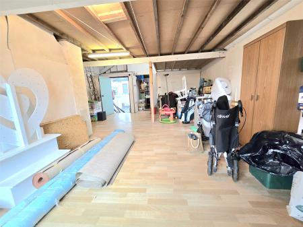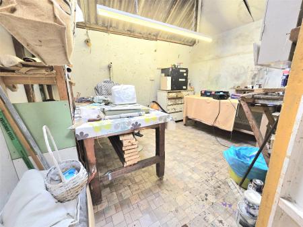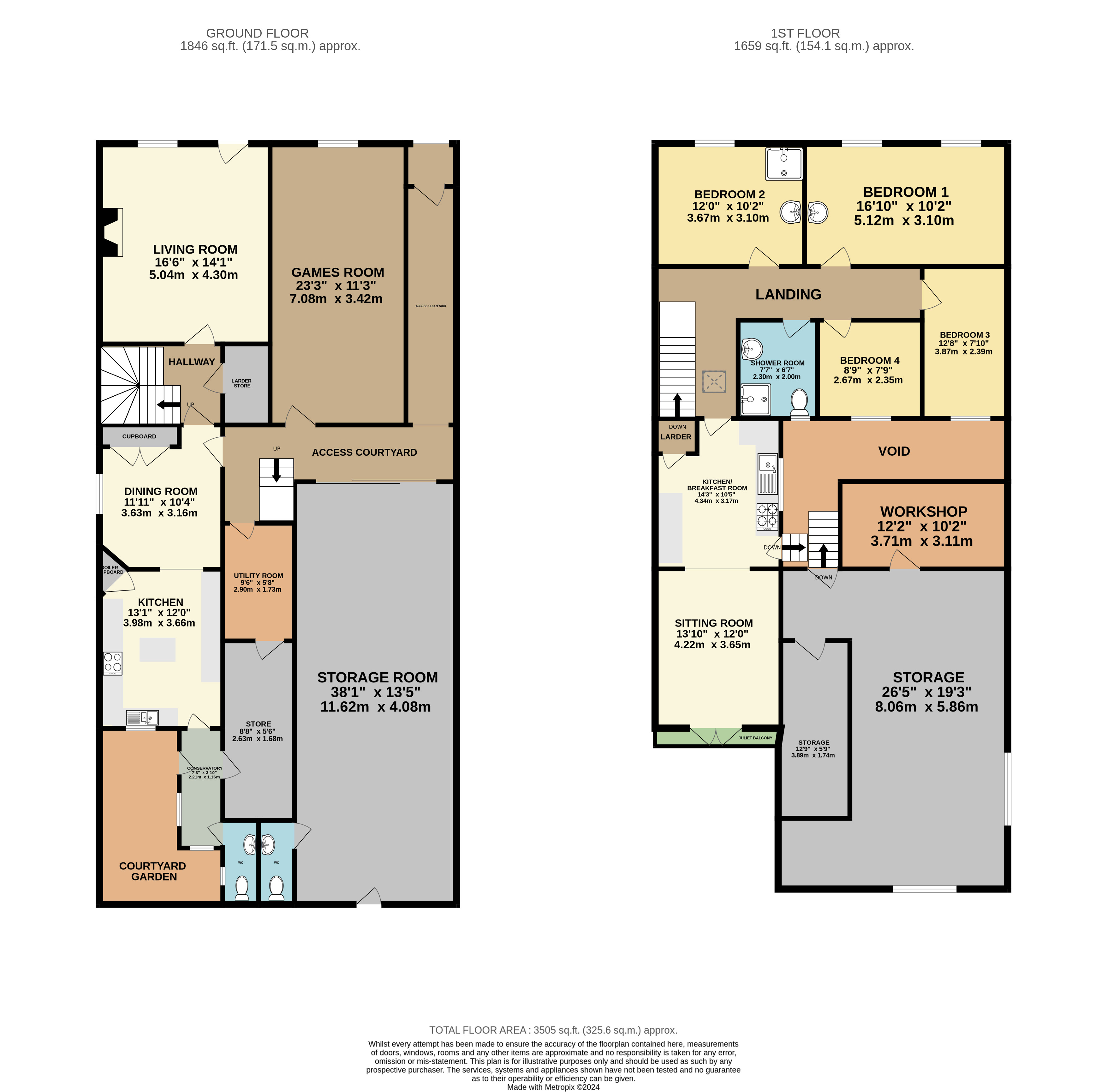- Four Bedroom
- Annexe Potential ( subject to planning)
- Kitchen and Seperate Dining Room
- Large Games Room
- Well Presented Throughout
- Low Maintenance Courtyard Garden
- Large Workshop and Store Room
- Pedestrian Access to Rear Courtyard.
- uPVC Double Glazed Windows
- Oil Fired Central Heating
4 Bedroom Terraced House for sale in Devon
Four Bedroom
Annexe Potential ( subject to planning)
Kitchen and Seperate Dining Room
Large Games Room
Well Presented Throughout
Low Maintenance Courtyard Garden
Large Workshop and Store Room
Pedestrian Access to Rear Courtyard.
uPVC Double Glazed Windows
Oil Fired Central Heating
A fantastic opportunity to purchase this deceptively spacious, 4 bedroom mid-terraced home in the heart of the the popular market town of Holsworthy .
Immacualately presented throughout the ground floor accommodation comprises of a light and airy living room, leading to an inner hallway which is currently utilised as office space and features a built in walk-in pantry/storage cupboard.
A good sized dining room provides ample space for a family dining table and provides direct access to a modern kitchen/breakfast room which has an array of base and wall-mounted storage units with rolled edge worktops over, a central island /breakfast bar and features an integrated double oven, electric hob with extractor over.
With the addition of the family games room, a good size store room, a utility room, WC and a conservatory with access to the enclosed rear courtyard garden.
Stairs from the hallway lead to the first floor where there are 4 bedrooms ( 3 doubles and a single). Each double bedroom benefits from built in storage units and bedroom 2 has a walk in shower cubicle.
A family shower room has a modern white ceramic suite, walk in double shower cubicle and electric power shower.
From the first-floor landing access is provided to a second kitchen/diner and sitting room which could provide additional income via Air BnB or similar.
From the external access courtyard there is a substancial storage facility built over 2 floors which could be developed into further residential space subject to the relevant planning applications being approved.
Windows are uPVC throughout the property and warmth is provided by an oil-fired central heating system with wall mounted radiators located throughout.
Services: Mains Electricty, Water and Drainage.
Sitting Room 16'6" x 14'1" (5.03m x 4.3m).
Hallway 6'6" x 10'2" (1.98m x 3.1m).
Dining Room 11'11" x 10'4" (3.63m x 3.15m).
Kitchen 12' x 13'1" (3.66m x 4m).
Private Courtyard 14'10" x 12'6" (4.52m x 3.8m).
Conservatory 7'3" x 3'7" (2.2m x 1.1m).
Storeroom 4 5'6" x 2.6 (1.68m x 2.6).
Games Room 23'3" x 11'3" (7.09m x 3.43m).
Utility Room 5'6" x 9'6" (1.68m x 2.9m).
Conservatory WC 5'7" x 2'8" (1.7m x 0.81m).
Storeroom 2 38'1" x 5.04 (11.6m x 5.04).
Storeroom WC 2'9" x 5'2" (0.84m x 1.57m).
Larder
Landing
Bedroom 2 12' x 10'2" (3.66m x 3.1m).
Bedroom 1 16'10" x 10'2" (5.13m x 3.1m).
Bedroom 3 12'8" x 7'10" (3.86m x 2.4m).
Bedroom 4 8'9" x 7'9" (2.67m x 2.36m).
Shower Room 6'7" x 7'7" (2m x 2.3m).
Kitchen/Breakfast Room 14'3" x 10'5" (4.34m x 3.18m).
Sitting Room 13'10" x 12' (4.22m x 3.66m).
External Courtyard
Workshop 12'2" x 10'3" (3.7m x 3.12m).
Storeroom 1 26'5" x 19'3" (8.05m x 5.87m).
Storeroom 3 5'8" x 3.89 (1.73m x 3.89).
Upstairs Larder
From Bude proceed to Holsworthy on the A3071 for approximately 8 miles. At the T junction turn right onto the A388 (North Street) and follow for approximately 0.1 miles. Turn right onto Bodmin Street where you will find number 17 approximately 100 metres along on the left-hand side.
(Please be aware that on-street parking is very limited within Bodmin Street).
Important Information
- This is a Freehold property.
Property Ref: 56016_BUD240042
Similar Properties
Bramble Lane, Kilkhampton, Bude, Cornwall
2 Bedroom Semi-Detached House | £330,000
Home 17 The Honeysuckle Cottage is a TWO BEDROOM SEMI DETACHED home is perfectly designed for modern-day living — b...
3 Bedroom Detached Bungalow | Guide Price £330,000
A spacious 3/4 bedroom bungalow with a bright lounge/dining room, modern kitchen, and conservatory leading to a raised d...
2 Bedroom Detached House | Guide Price £330,000
Beautifully presented two-bedroom detached home in Rydon Village for over 55s. Enjoy stylish interiors, private garden,...
Bramble Lane, Kilkhampton, Bude, Cornwall
2 Bedroom Semi-Detached House | £340,000
Home 15 The Apple Cottage is a perfectly proportioned TWO BEDROOM, TWO EN-SUITE semi-detached home is laid out for laid-...
Bramble Lane, Kilkhampton, Bude, Cornwall
3 Bedroom Semi-Detached House | £344,995
Rose Cottage is a beautifully built, Georgian-inspired new home by local homebuilder, bunnyhomes.
3 Bedroom Detached Bungalow | £345,000
NO CHAIN - A pretty detached single storey 3 bedroom cottage, with full residential use, located in a courtyard setting...
How much is your home worth?
Use our short form to request a valuation of your property.
Request a Valuation

