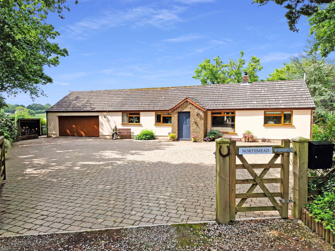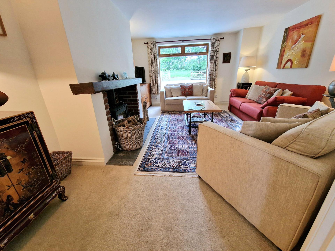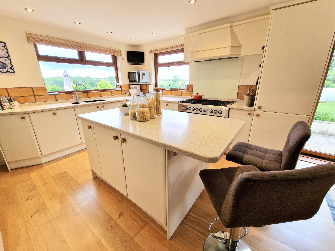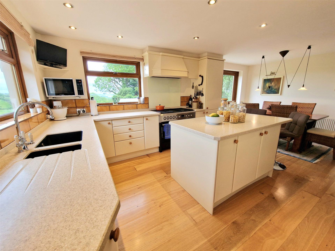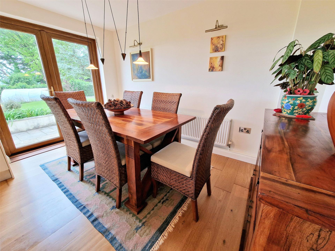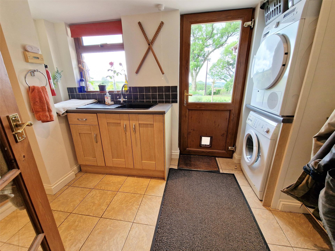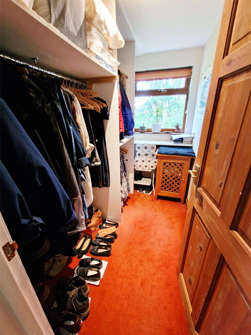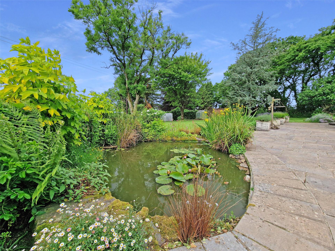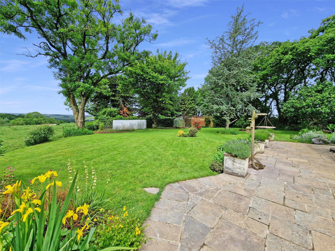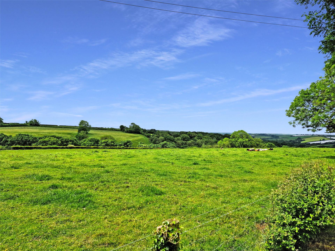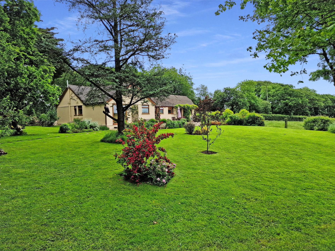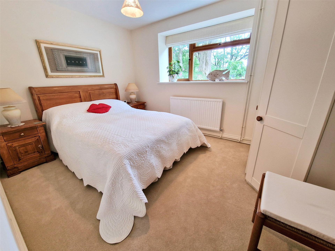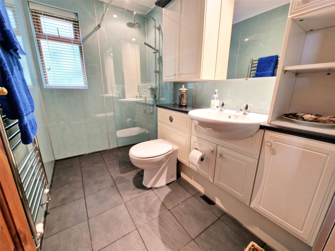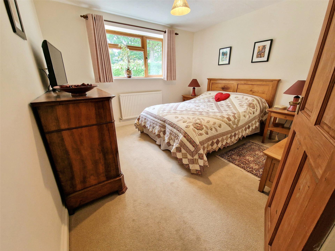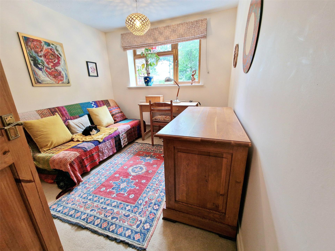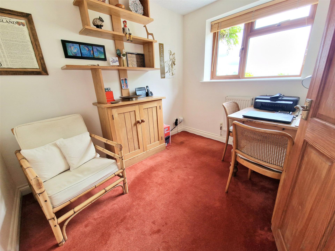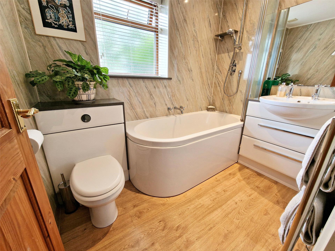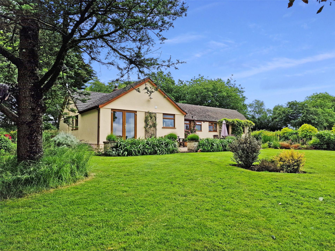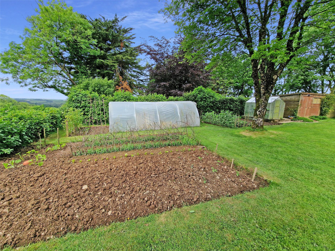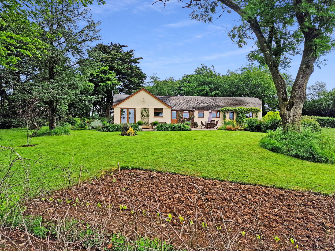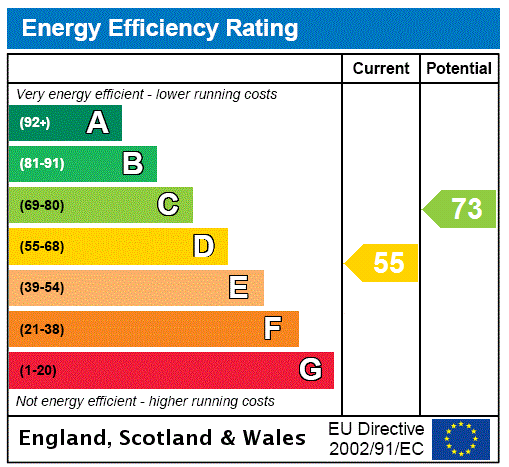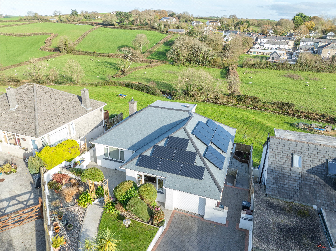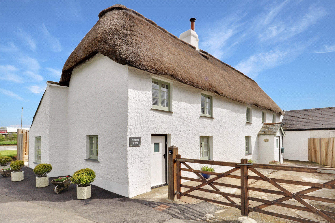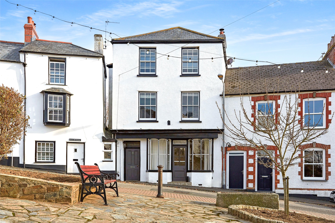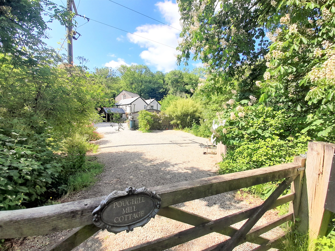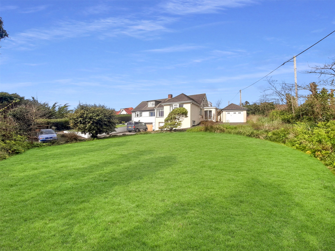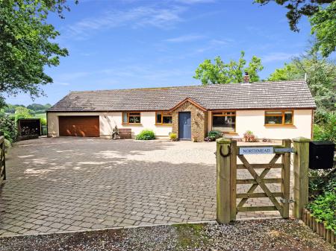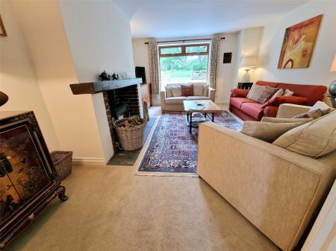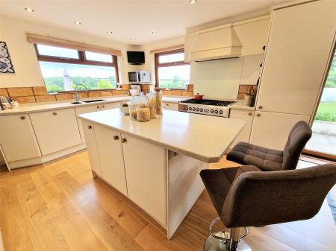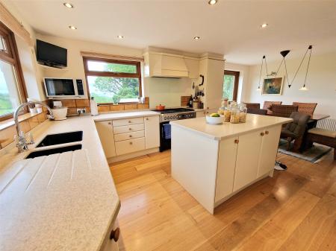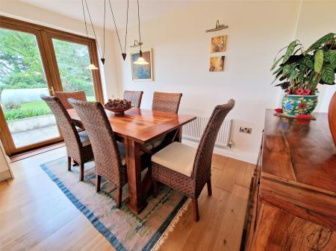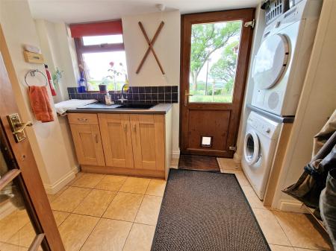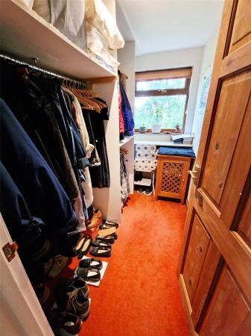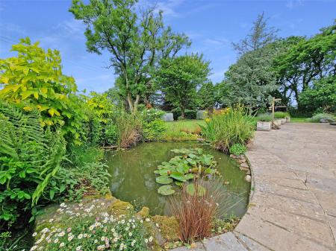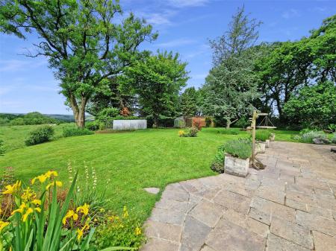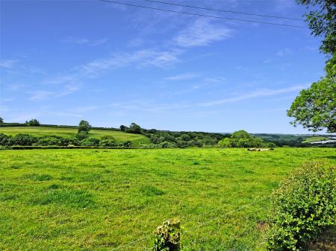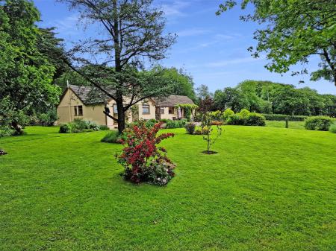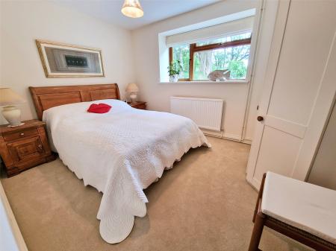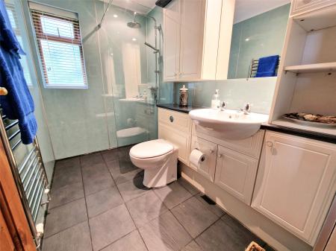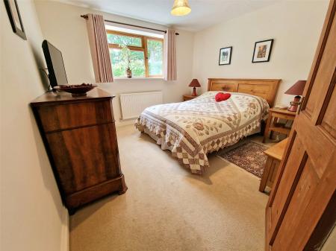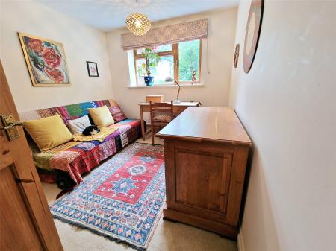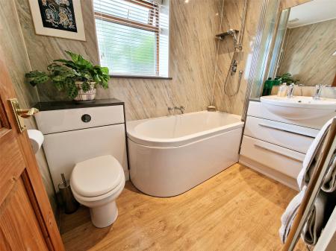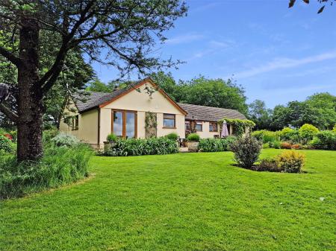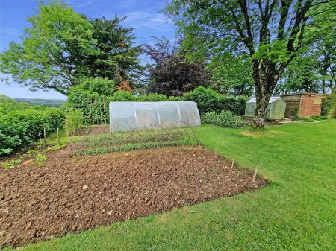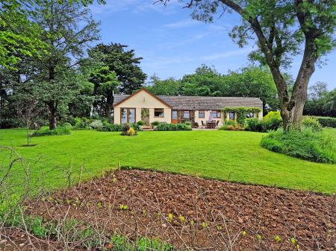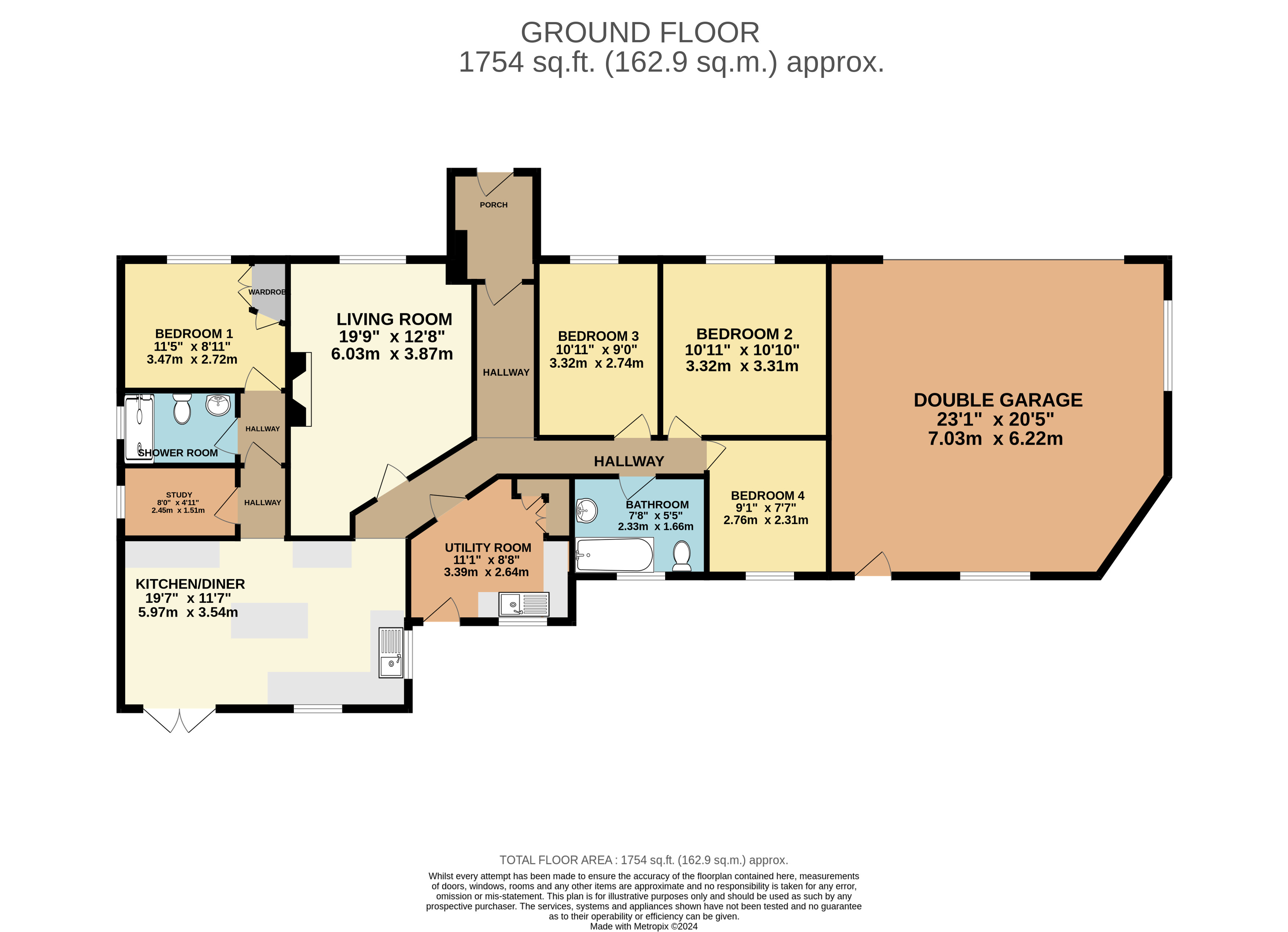- Detached Bungalow: Spacious and well-maintained
- 4 Bedrooms: Comfortable accommodation for a family
- Countryside Location: Positioned in the heart of beautiful rural surroundings
- Ample Off-Road Parking: Plenty of space for vehicles
- Double Garage: Additional storage and parking
- Gardens: Well-kept outdoor spaces for relaxation and recreation
- Glorious Countryside Views: Stunning vistas from the property
- Large Plot: The entire property extends to approximately half an acre
4 Bedroom Detached Bungalow for sale in Devon
Detached Bungalow: Spacious and well-maintained
4 Bedrooms: Comfortable accommodation for a family
Countryside Location: Positioned in the heart of beautiful rural surroundings
Ample Off-Road Parking: Plenty of space for vehicles
Double Garage: Additional storage and parking
Gardens: Well-kept outdoor spaces for relaxation and recreation
Glorious Countryside Views: Stunning vistas from the property
Large Plot: The entire property extends to approximately half an acre
Positioned along an unadopted lane, Northmead is an immaculately presented, 4 bedroom, detached bungalow, positioned in a stunning rural location.
A porch entry guides you into a central hallway, providing seamless access to the main living spaces.
The living room, with its cosy atmosphere, features a woodburning stove nestled on a slate hearth, embraced by a brick surround and crowned by a wooden mantle, offering both warmth and charm.
In the kitchen/diner, laminate wood flooring complements the array of wall and base units, complete with drawer and larder units, and a wine rack. A central island and "Corian" work surfaces provide ample space for culinary creations, while integrated appliances, including a fridge/freezer, LPG Range with illuminated extractor hood, and dishwasher, ensure modern convenience. French doors open up to reveal a delightful view of the well-tended rear garden and fields beyond.
Adjacent, the utility room boasts practical features like a ceramic tiled floor, space for a washing machine, and storage within a base unit and larder cupboard. Meanwhile, the study, currently repurposed for storage, offers versatility, easily transforming into a work-from-home office or a dressing room for the master bedroom.
With three double bedrooms and an additional single, this bungalow offers flexible living arrangements. Bedroom 1 stands out with its fitted wardrobe and an en-suite wet-room featuring tiled flooring, white ceramic fixtures, fitted storage units, and a chrome heated towel rail.
The family bathroom is equally well-appointed, featuring aquaboarding on the walls, a bath with a mixer shower and folding screen, a white ceramic sink with a vanity unit underneath, a WC, and a chrome heated towel rail.
Outside, a five-bar gate and pedestrian gate open to reveal a sprawling brick-paved driveway, offering ample parking for multiple vehicles.
A large, South West facing garden awaits at the rear, boasting far-reaching rural views, a spacious patio, a lush lawn, raised beds brimming with vegetables, a timber shed, a polytunnel, and a greenhouse. Not to be missed is the serene fish pond, home to two cherished Koi Carp, nestled among aquatic plants, adding to the tranquil charm of this countryside retreat.
Services: Mains Electricity and Water, Private Drainage.
Porch 6' x 5'10" (1.83m x 1.78m).
Hallway
Living Room 12'8" x 19'9" (3.86m x 6.02m).
Utility Room 11'1" x 8'10" (3.38m x 2.7m).
Kitchen/Diner 19'7" x 11'7" (5.97m x 3.53m).
Hallway
Study 8' x 4'11" (2.44m x 1.5m).
Shower Room 8' x 5'1" (2.44m x 1.55m).
Bedroom 1 11'5" x 8'11" (3.48m x 2.72m).
Bedroom 3 10'11" x 9' (3.33m x 2.74m).
Bathroom 7'8" x 5'5" (2.34m x 1.65m).
Bedroom 2 10'11" x 10'10" (3.33m x 3.3m).
Bedroom 4 9'1" x 7'7" (2.77m x 2.3m).
Double Garage 23'1" x 20'5" (7.04m x 6.22m).
EPC D
Council Tax Band C
Services Mains Electricity, Water. Private Drainage.
Heating Oil-Fired Central Heating
From Holsworthy town centre proceed out of the town on the A388 heading towards Launceston. When you enter the village of Clawton take a left habd turn at the crossroad signposted to Stacey's Xmas tree farm. After about 1/2 mile there is a farm track on the marked by a red traffic cone in the road. Follow this track for 100 yards and Northmead will be found on the right hand side.
What3Words: estimates.gazette.shift
Important Information
- This is a Freehold property.
Property Ref: 56016_BUD240098
Similar Properties
Poundfield Lane, Stratton, Bude
3 Bedroom Detached House | Guide Price £550,000
NO CHAIN - WITH A BRAND NEW SLATE ROOF, this property enjoys an edge of village location, within walking distance of the...
Chilsworthy, Holsworthy, Devon
3 Bedroom Detached Bungalow | Guide Price £535,000
Offered to the market with NO ONWARD CHAIN.Positioned in a convenient village location The Gables is a stunning, archite...
4 Bedroom Detached House | Guide Price £530,000
A stunning 3/4 bedroom (1 en-suite) plus a study, Grade II listed thatched cottage, with origins dating back to 1531 in...
Old Post Office Hill, Stratton, Bude
4 Bedroom Terraced House | £555,000
Offered to the market with NO ONWARD CHAIN. Stunning Grade II listed Georgian townhouse in Stratton, near North Cornwall...
3 Bedroom Detached House | Guide Price £565,000
Poughill Mill Cottage enjoys a wonderful valley setting, with the beautiful half an acre gardens bordering the River Str...
Creathorne Road, Bude, Cornwall
4 Bedroom Semi-Detached House | Guide Price £585,000
DESIRABLE location, the property currently comprises 2 INDEPENDENT HOMES on a large plot. Options to modernise or develo...
How much is your home worth?
Use our short form to request a valuation of your property.
Request a Valuation

