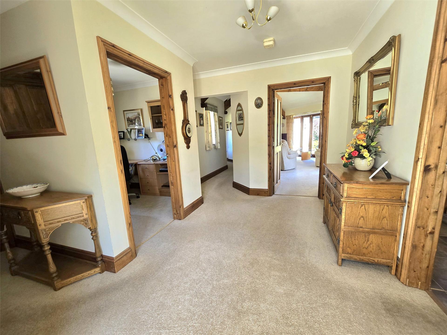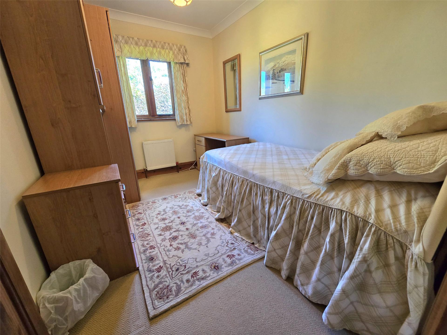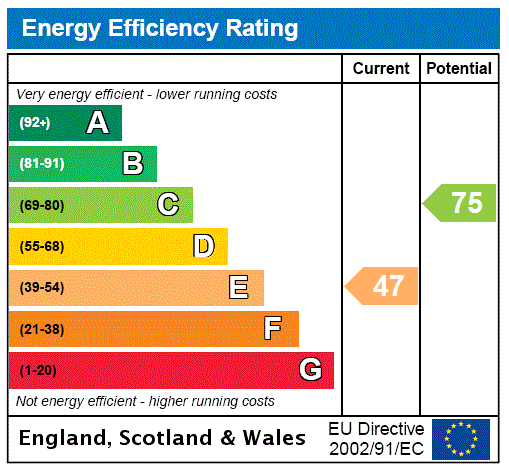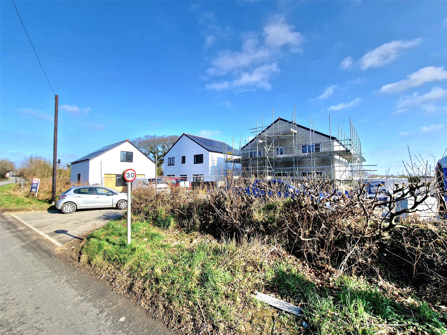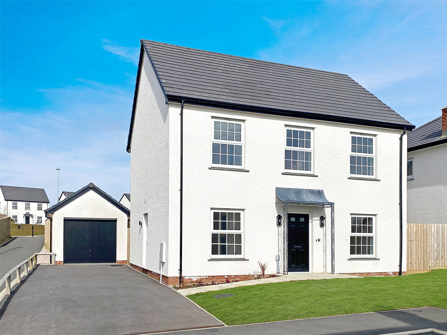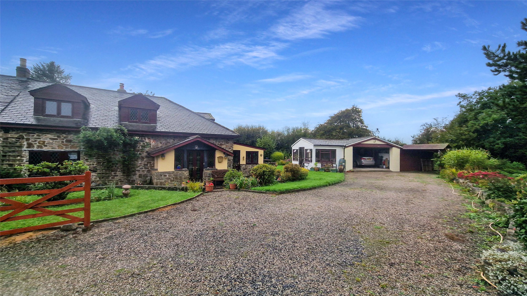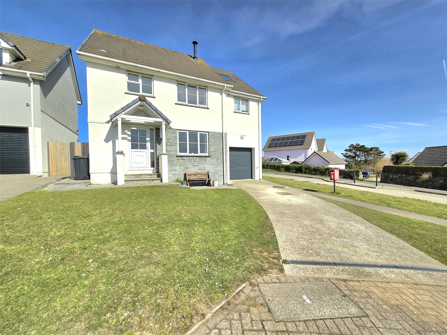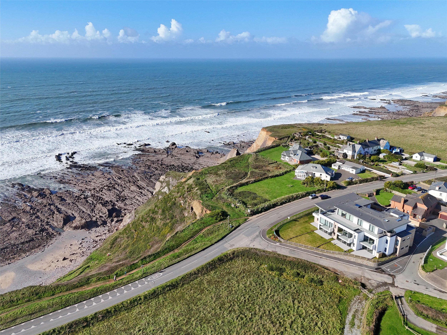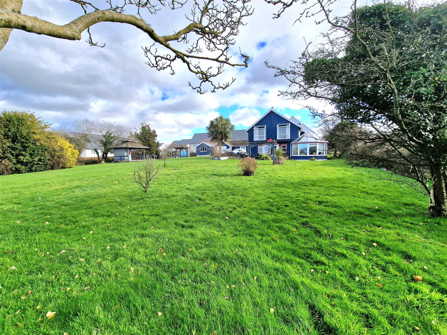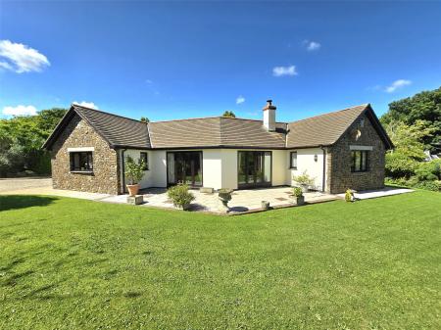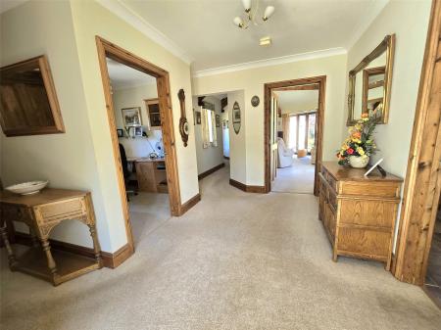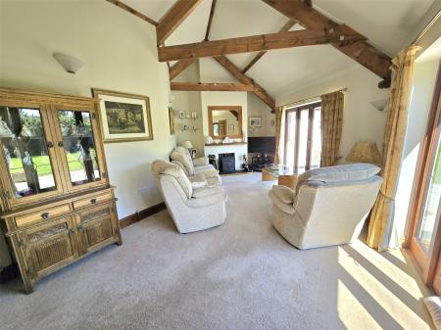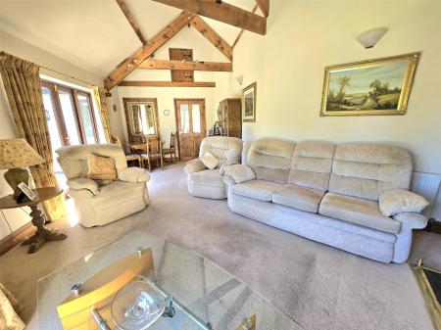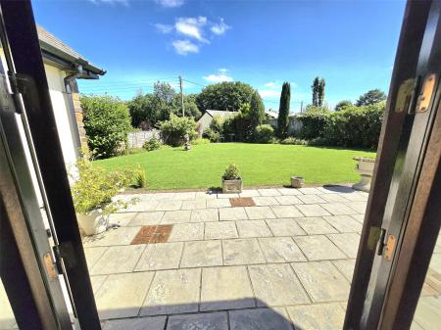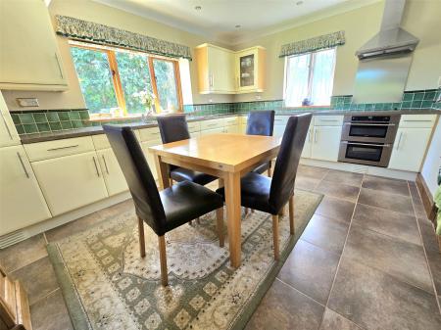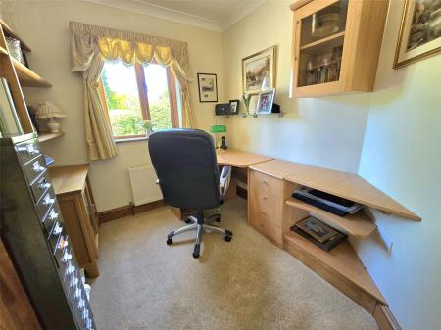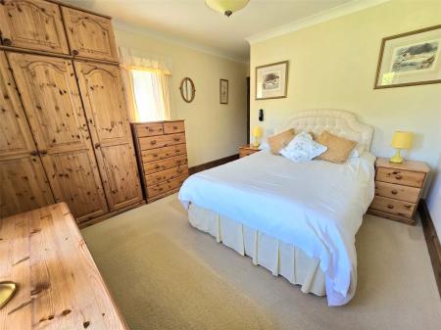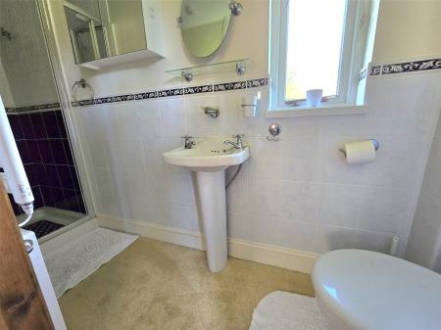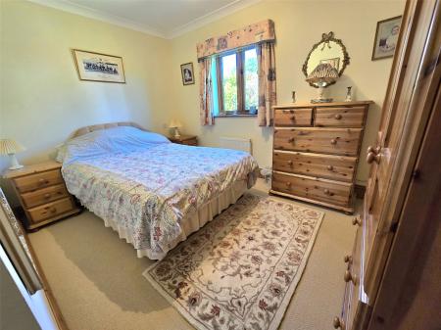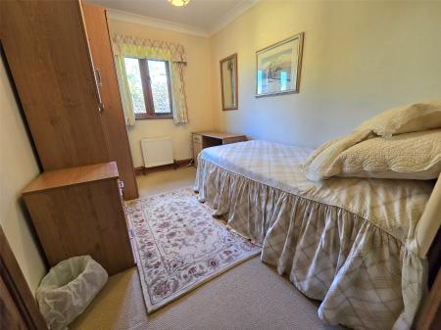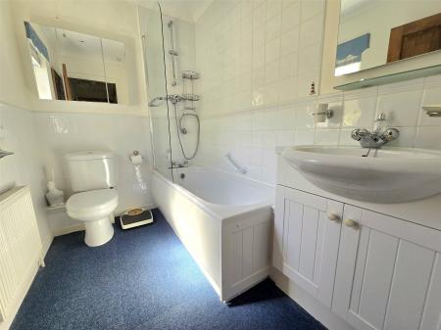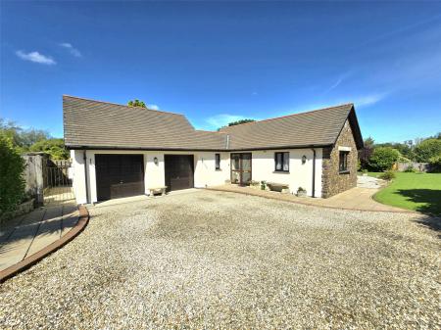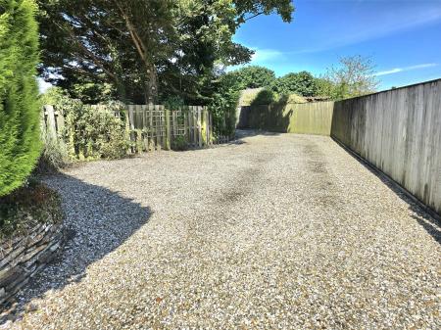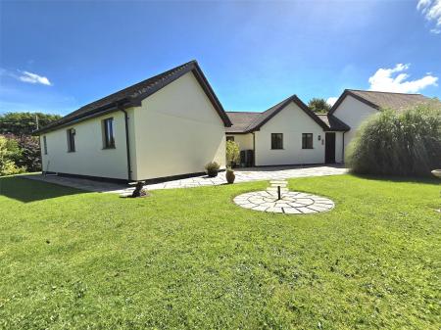- NO ONWARD CHAIN
- Detached Bungalow
- 3/4 Bedroom (1 En-Suite)
- Individually Architecturally Designed
- Convenient Village Location
- Ample Driveway parking
- Double Garage
- Expansive/Well-Maintained Gardens
- Wodden Double Glazed Windows
- Oil-Fired Central Heating
3 Bedroom Detached Bungalow for sale in Devon
NO ONWARD CHAIN
Detached Bungalow
3/4 Bedroom (1 En-Suite)
Individually Architecturally Designed
Convenient Village Location
Ample Driveway parking
Double Garage
Expansive/Well-Maintained Gardens
Wodden Double Glazed Windows
Oil-Fired Central Heating
Positioned in a convenient village location, The Gables presents a rare opportunity for discerning buyers seeking a unique, architecturally designed bungalow of traditional construction. This exceptional property is brimming with features that can only be truly appreciated upon a thorough internal inspection.
Among the many highlights are a long, private driveway, a spacious double garage with extensive overhead storage, and full oil-fired central heating.
The accommodation includes a welcoming reception hall, cloakroom, a fully fitted kitchen/breakfast Room, and a magnificent lounge boasting a vaulted ceiling with exposed timbers and two pairs of French doors opening onto a delightful paved terrace perfect for entertaining throughout the warmer months.
The property offers four bedrooms, including a master bedroom with an en-suite shower room, and a well-appointed family bathroom.
Externally, the property is set within level, established gardens, primarily laid to lawn, with a greenhouse, timber storage sheds, and ample parking space for multiple vehicles.
This is a property that must be seen to be fully appreciated.
Services: Mains Electricity, Water and Drainage. Oil Fired Central Heating.
Tenure - Freehold
EPC - E
Council Tax Band - E
Porch
Entrance Hall
Kitchen 14'5" x 11'1" (4.4m x 3.38m).
Office 7'7" x 9' (2.3m x 2.74m).
WC
Utility Room 5'6" x 8'2" (1.68m x 2.5m).
Garage 19'10" x 19'2" (6.05m x 5.84m).
Living Room 13'9" x 10'3" (4.2m x 3.12m).
Bathroom 8' x 6'5" (2.44m x 1.96m).
Bedroom 2 11'3" x 8'7" (3.43m x 2.62m).
Bedroom 3 13'4" x 14'5" (4.06m x 4.4m).
Bedroom 1 12'10" x 12'10" (3.9m x 3.9m).
Ensuite
Tenure Freehold
EPC E
Council Tax Band E
Services Mains Electricity, Water and Drainage
From Bude proceed towards Holsworthy on the A388. As you enter Holsworthy turn left signposted Chilsworthy, just after the M & S shop on the right. Follow this road into the village where the entrance drive can be found on the right hand side marked with a Webbers For Sale board .
What3Words: bonkers.delighted.diet
Property Ref: 56016_BUD240214
Similar Properties
4 Bedroom House | Guide Price £525,000
ENERGY EFFICIENCY is a key feature of this 4/5 BEDROOM BRAND NEW, stunning DETACHED home with DETACHED oversize GARAGE w...
Blackberry Lane, Kilkhampton, Bude
4 Bedroom Detached House | £525,000
**INCLUDES GARDEN MAGIC ROOM**Home 18 The Granary is a beautifully built, DOUBLE FRONTED Georgian inspired new home by l...
3 Bedroom Semi-Detached House | Guide Price £525,000
Offered to the market with NO ONWARD CHAIN. Cobwebs is a stunning 3-bedroom home offering spacious living with a cosy si...
Wentworth Close, Lynstone, Bude
5 Bedroom Detached House | Guide Price £545,000
A spacious and well-presented 4/5 bed detached home in a sought-after location. Extended living space, modern kitchen/di...
2 Bedroom Apartment | £550,000
Discover coastal luxury with Apartment 6 at Perrantide, Bude. This stunning 2 bedroom, 2 bathroom ground-floor apartment...
2 Bedroom Detached House | Guide Price £550,000
A truly unique and rare opportunity to purchase a large two double bedroom timber frame DETACHED HOUSE in approx 2 Acres...
How much is your home worth?
Use our short form to request a valuation of your property.
Request a Valuation


