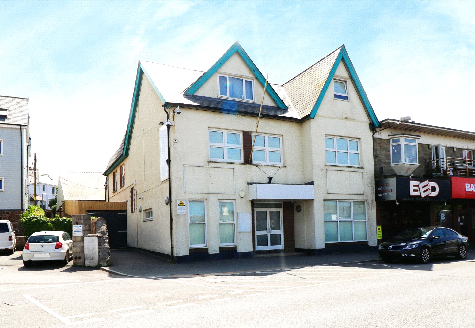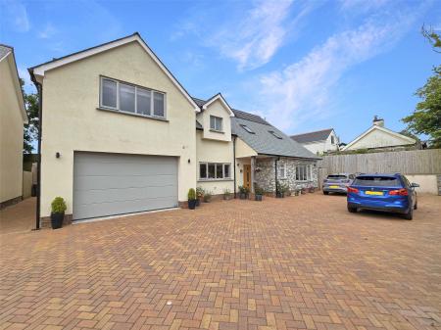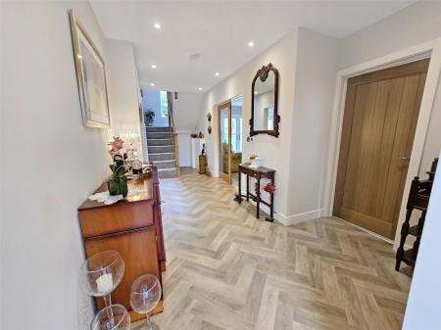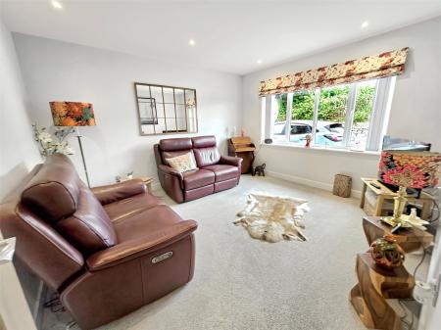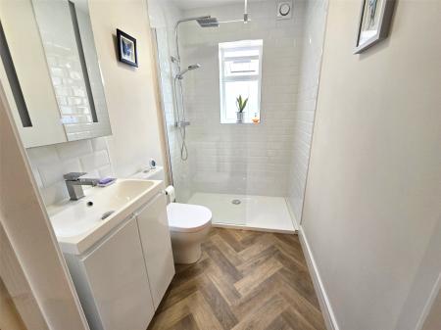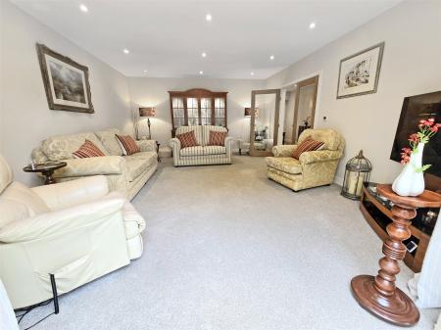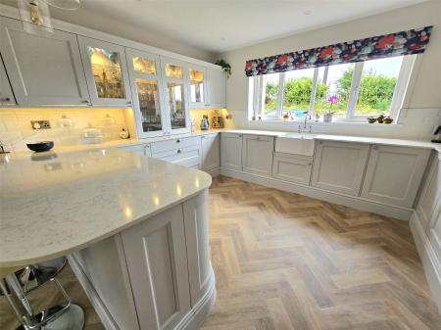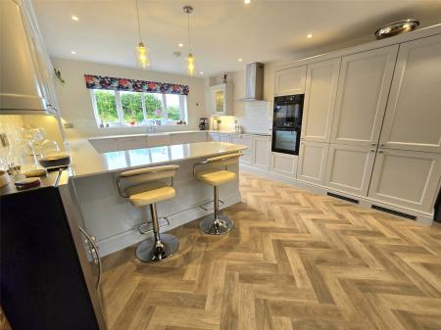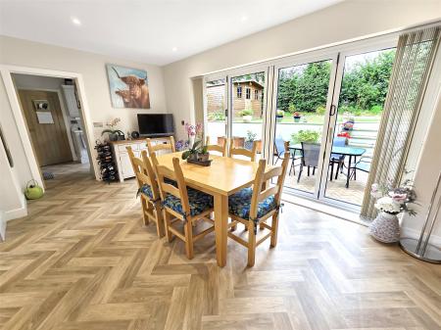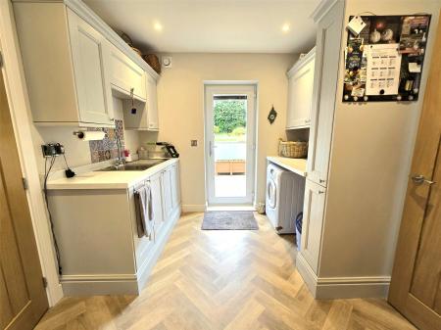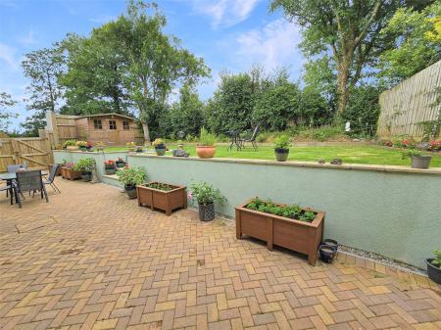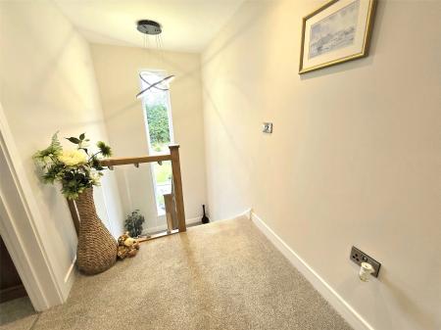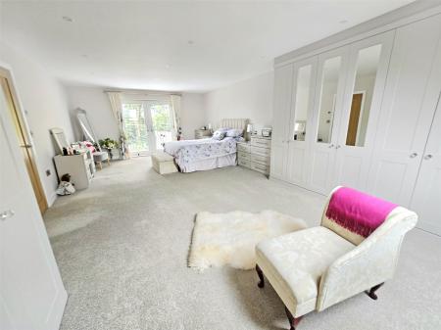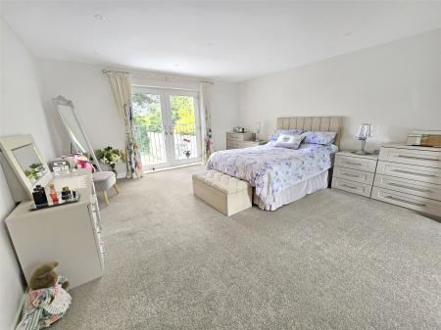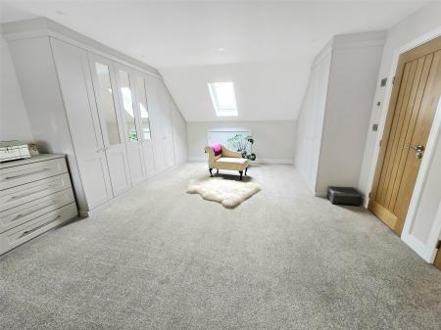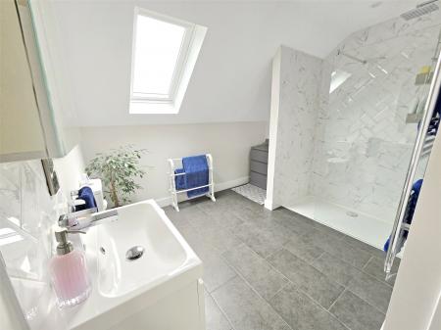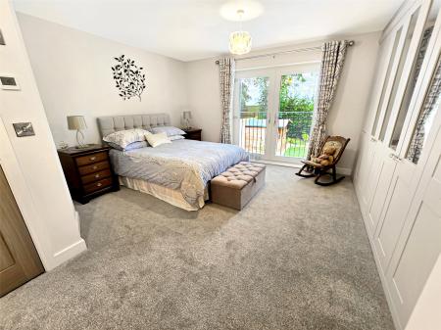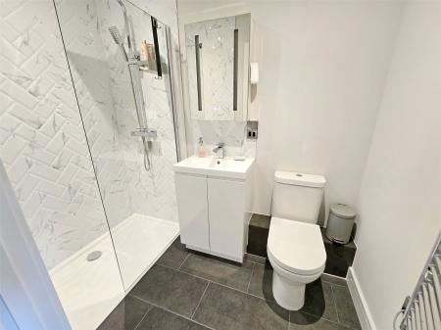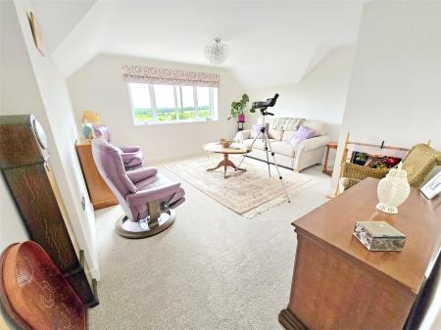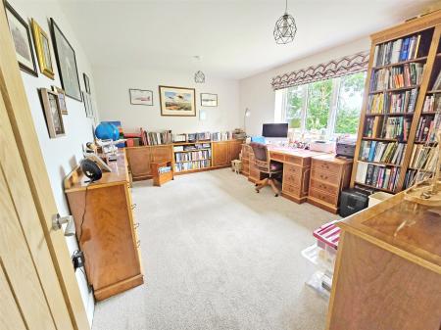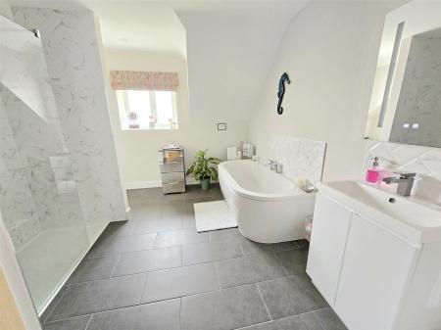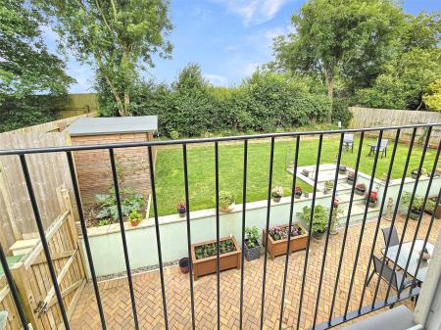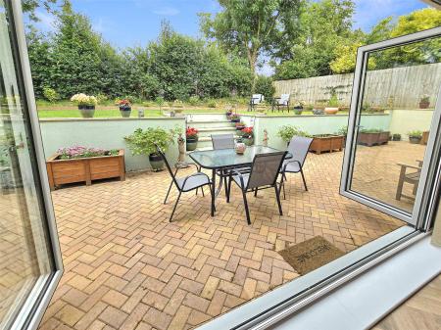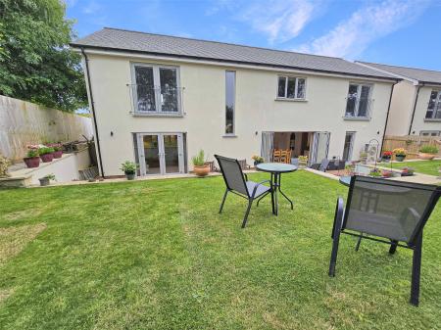- Large 5 bedroom house built 2022
- two miles from the town of Holsworthy
- nine miles from Bude
- Large Kitchen/diner with bi-fold doors to patio and garden.
- Upstairs
- Four double bedrooms (2 en- suite walk-in shower rooms).
- Downstairs bedroom 5/study/office with adjacent walk-in shower room.
- Sitting Room with French windows onto patio and garden.
- Enclosed private
- low maintenance garden.
5 Bedroom Detached House for sale in Devon
Large 5 bedroom house built 2022, two miles from the town of Holsworthy, nine miles from Bude
Large Kitchen/diner with bi-fold doors to patio and garden.
Upstairs, Four double bedrooms (2 en- suite walk-in shower rooms).
Downstairs bedroom 5/study/office with adjacent walk-in shower room.
Sitting Room with French windows onto patio and garden.
Enclosed private, low maintenance garden.
Large family bathroom with walk-in shower.
Council Tax Band: F
Private off road parking for 6 vehicles.
Large integral double garage with electric door.
Solar PV Panels and Air Source Heat Pump.
This stunning detached property offers exceptional spacious accommodation, featuring underfloor heating throughout the ground and first floors. It benefits from solar PV panels and an air source heat pump, showcasing a commitment to sustainable living. Unlike typical new builds, this home boasts large rooms with abundant storage space.
A notable design element is the ground floor bedroom with an adjacent shower room, perfect for multi-generational living. The wider doorways ensure wheelchair accessibility, and this versatile room can also serve as a generous study or office. The garden, which spans the width of the house, is deceptively spacious. Elevated and accessible via steps from the patio, it enjoys ample sunshine throughout the day.
Entering through the front door, you are welcomed into a large entrance hall with stairs leading to the first floor and under-stairs storage. The ground floor layout includes a double bedroom or study, a sizeable sitting room with double doors opening to the patio and rear garden, and an extensive kitchen/dining room. The kitchen is equipped with wall-mounted cupboards, base units, drawers, a breakfast bar, quartz worktops, and a Belfast sink. High-end appliances include a De Dietrich multifunction steam oven, separate combi oven, integrated dishwasher, wine cooler, and more. The dining area features bi-folding doors opening to the rear patio, while a utility room offers additional cupboards, a sink, space for appliances, and access to the garden, integral garage, and a storage room housing the water tank and heating controls.
The first floor comprises four king-sized bedrooms, two of which have built-in wardrobes, en-suite facilities, walk-in showers, and Juliet balconies with wide views over open countryside. The master bedroom is particularly impressive, with extensive fitted wardrobes, a large en-suite walk-in shower room, eaves storage, and a Juliet balcony. The family bathroom includes a panel-enclosed bath, walk-in shower, WC, and wash hand basin, alongside a useful airing cupboard and additional storage space with loft access.
Outside, the front of the property features a driveway with private off-road parking for six vehicles and an electric door leading to the integral double garage with power and lighting. The rear garden is split-level and low-maintenance, with a superb terrace patio on the lower level and a level lawn on the higher tier, ideal for a garden shed or summerhouse. The garden also includes outdoor power sockets and water taps at both the front and rear.
Services: Mains Electricity and Water. Private Drainage.
Underfloor heating to both floors via an Air Source Heat Pump.
Entrance Hall
WC
Bedroom 5/Snug 13' x 12'2" (3.96m x 3.7m).
Sitting Room 19' x 14'7" (5.8m x 4.45m).
Kitchen Dining Room 27'4" x 17'6" max (8.33m x 5.33m max).
Utility Room 9'3" x 8'8" (2.82m x 2.64m).
Garage 20'8" x 14'4" (6.3m x 4.37m).
Landing
Bedroom 1 27'4" x 14'8" (8.33m x 4.47m).
Ensuite
Bedroom 4 15'2" x 11'4" (4.62m x 3.45m).
Bathroom 11'9" x 10'2" (3.58m x 3.1m).
Bedroom 3 15'9" x 14'6" (4.8m x 4.42m).
Ensuite
Bedroom 2 15'3" x 12'9" (4.65m x 3.89m).
Services Mains Electricity, Water. Private Drainage.
EPC A
Council Tax Band F
Tenure Freehold
From Bude proceed towards Holsworthy on the A388. As you enter Holsworthy turn left signposted Chilsworthy, just after the M & S shop on the right. Follow this road into the village, follow the road through the village for approximately 0.5 miles where 2 Meadow View will be found on the right-hand side.
What3Words: fixtures.spectacle.soldiers
Important information
This is not a Shared Ownership Property
This is a Freehold property.
Property Ref: 56016_BUD240142
Similar Properties
Office | £695,000
Attractive commercial premises overlooking the river, formerly The Conservative Club but has now been modernised to be u...
5 Bedroom Detached Bungalow | Guide Price £675,000
This well-presented 5 bedroom, 4 bathroom and 3 reception room home, set over 2 separate dwellings; a detached bungalow...
4 Bedroom Detached House | Guide Price £675,000
This well-presented 4-bedroom (1 ensuite) detached family home, constructed by well-regarded local builders in 2002, off...
5 Bedroom Detached House | Guide Price £740,000
This 5-bedroom (2 ensuite) detached modern house, with 3.96 ACRES of gardens and land, includes a 1-bedroom, 1 ensuite A...
4 Bedroom Detached House | Offers Over £750,000
These luxury, single storey, four-bedroom, turn key, holiday homes are sold fully furnished, with amazing views and easy...
4 Bedroom House | Guide Price £750,000
NO CHAIN - Set over three storeys, this 4 bedroom (one en-suite) highly individual Grade II listed property enjoys a fan...
How much is your home worth?
Use our short form to request a valuation of your property.
Request a Valuation



























