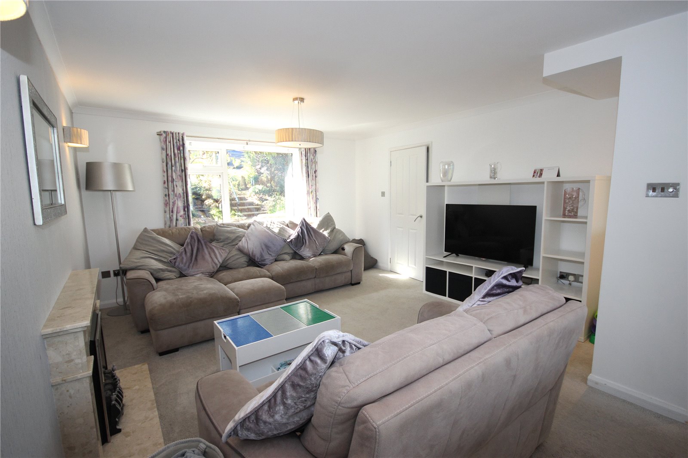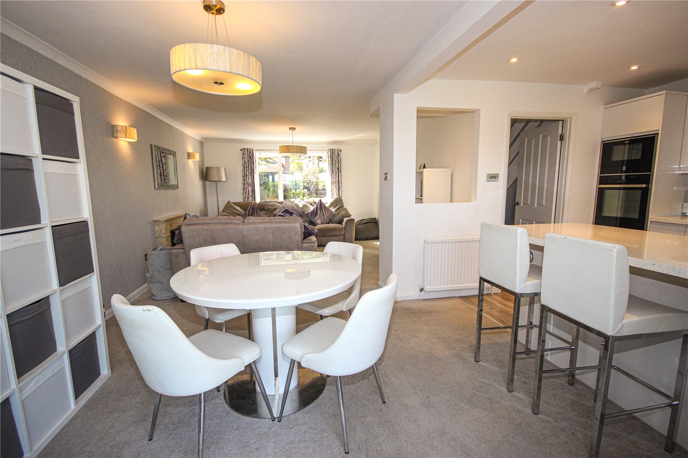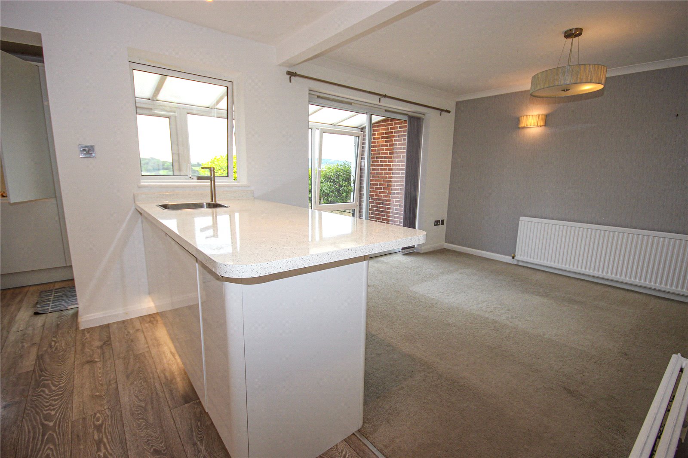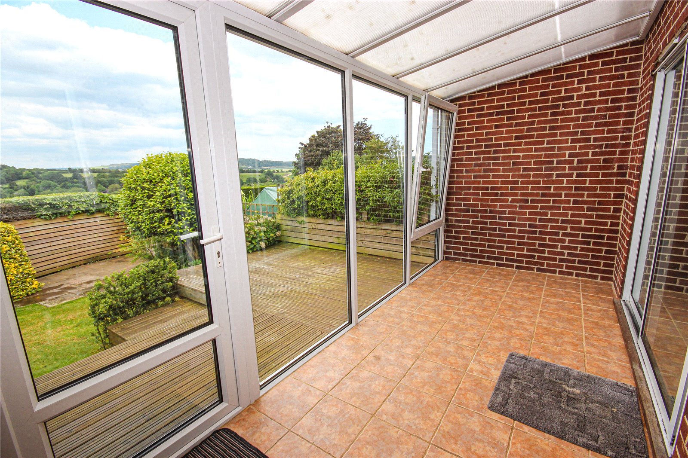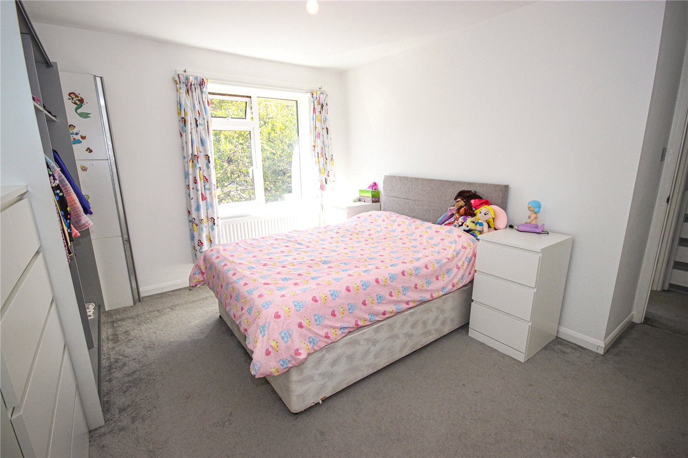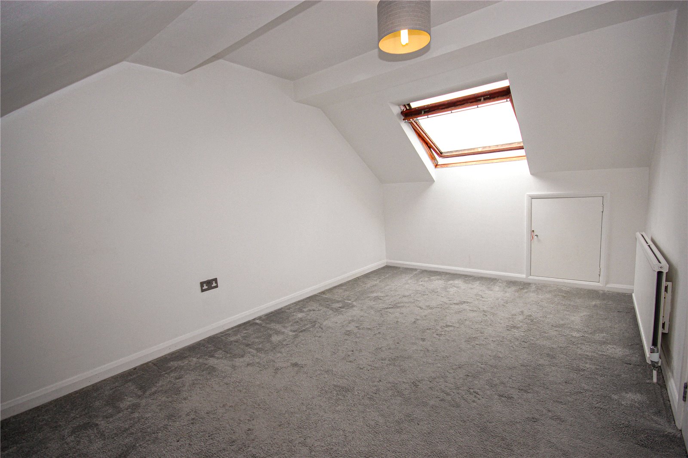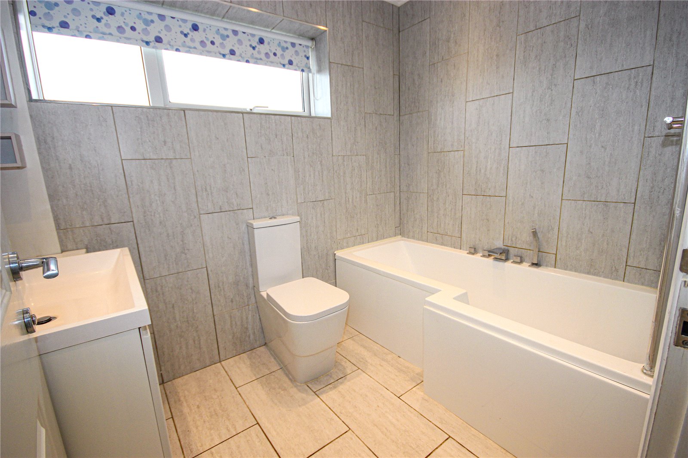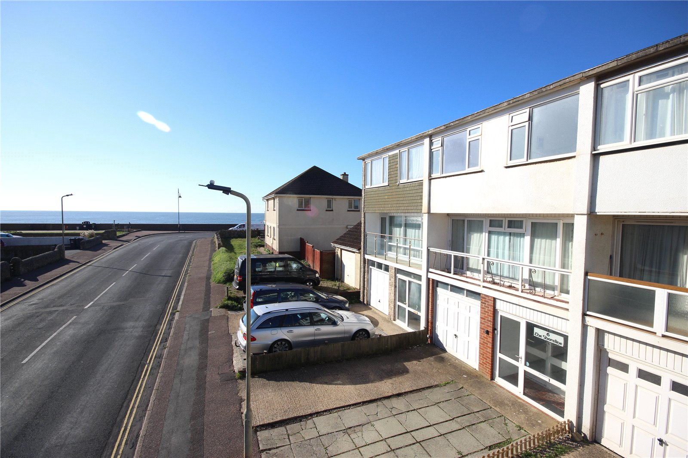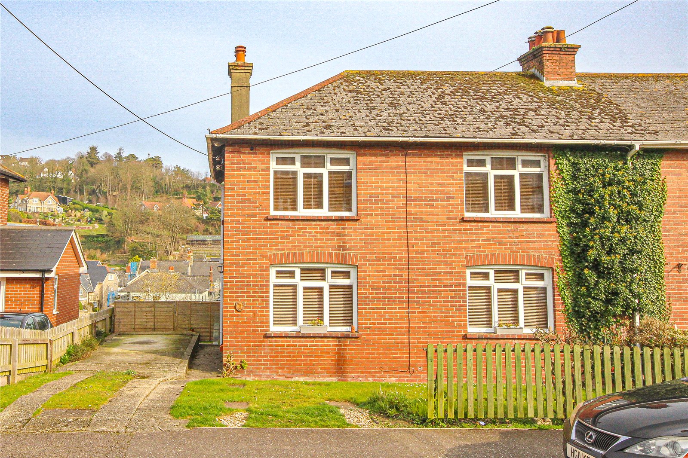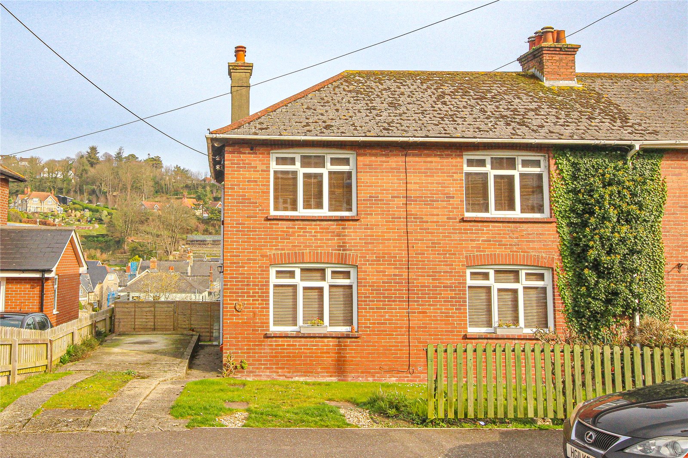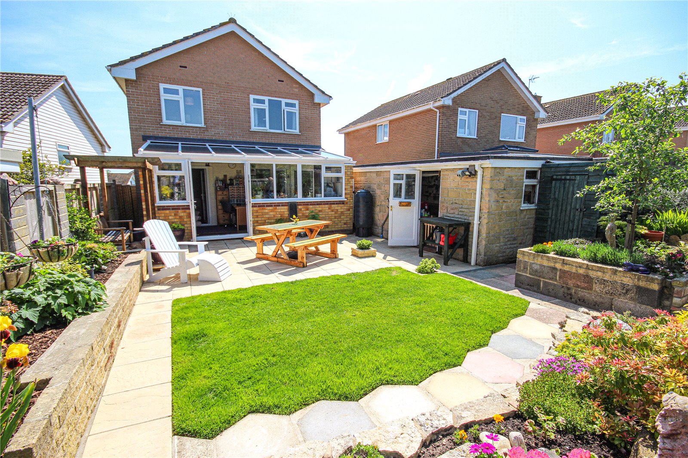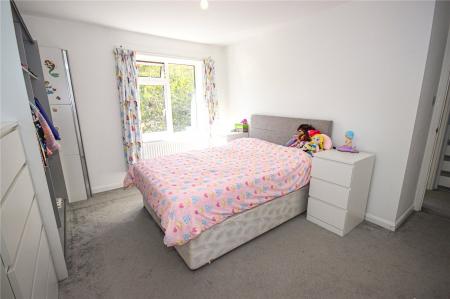- 4 Bedroom Link Detached House
- Beautiful Far Reaching Countryside Views
- Garage & Parking
- uPVC Double Glazing & Gas Fired Central Heating
- Attractive Enclosed Rear Garden
- Short Walk to Town Centre & Amenities
4 Bedroom Link Detached House for sale in Devon
Deceivingly spacious, 4 bedroom link-detached house set in an elevated position with fantastic countryside views and garden. Single garage with parking.
32 Castle View is a well presented four bedroom link detached house situated in a popular residential area in the rebel town of Colyton. Due to its elevated position, this property enjoys impressive countryside views and benefits from flexible accommodation throughout and must be viewed internally to appreciate the space within.
A uPVC porch with glazing to either side provides entrance to the property with a further obscured glass door opening into the entrance hall. Grey wood effect laminate flooring flows throughout the hallway, kitchen and utility beyond. Stairs rise from the entrance hall to the first floor with storage alcove below fitted with shelving.
To the right-hand side is the spacious dual aspect living room, a window looks out to the mature front garden whilst sliding patio doors lead out to the conservatory and look out to the rolling hills beyond. There is a feature gas fireplace with marble surround which provides a focal point to the room, whilst an opening then leads through to the kitchen/ diner. The kitchen has a matching range of white gloss base and wall units with white mirror chip laminate worktops alongside deep pan drawers with soft close fittings. There are several integrated appliances including an electric oven with �slide and hide� door, microwave, induction hob with extractor fan overhead, dishwasher, and fridge freezer. There is a sizeable breakfast bar with inset sink, additional storage and electric sockets creating a sociable living space.
There is a separate utility room which benefits from the same base units which span across one wall with an integrated washing machine and tumble dryer. A tall unit houses the gas central heating boiler, and large windows look out across the surrounding countryside. A door leads from the utility room to the separate WC, and a further door opens into the integral garage which benefits from an electric up and over door, power and light.
Sliding doors lead out from the living room to the conservatory which is tiled under foot and has floor to ceiling glazed panels to take full advantage of the far-reaching countryside views looking out towards Colyton and the surrounding countryside.
Stairs rise from the entrance hall to the first floor and doors lead off to the remaining accommodation within, alongside an airing cupboard with slatted shelving. The main bedroom faces the rear of the property and a sizeable double room with window looking out to the countryside views, this room also benefits from a built-in wardrobe with sliding doors. Bedroom two is another good-sized double room with a window looking out to the front of the property. Bedroom three benefits from eaves storage and a large velux window which enjoys the same views as the main bedroom, whilst bedroom four is a smaller room with a storage cupboard.
Outside:
To the front of the property is a hardstanding driveway with parking for one vehicle, the mature front garden has been landscaped over several levels and is planted with a variety of mature trees and flowering shrubs. Steps lead down to the entrance porch of the property and to a seating arra with stone water feature.
The rear garden has a large elevated decking area which takes full advantage of the far reaching views, steps lead down to an area laid to lawn with a further patio with wooden cladded surround to make the most of the evening sunshine. There are a variety of mature shrubs and a raised sleeper bed which is planted with flowering shrubs. Beneath the raised decking is a storage area for garden tools, a pedestrian gate to the rear of the garden provides access to Gribblemead.
Services: We are advised that all services are mains connected.
Council Tax: We are advised that this property is in Council Tax Band D. East Devon District Council. 01404 515616
What3words Location: ///kettles.daredevil.makeovers
Important Information
- This is a Freehold property.
Property Ref: 224669_STN240103
Similar Properties
3 Bedroom Terraced House | £400,000
A beautifully presented three-bedroom terraced cottage, sitting high up in the sought-after and picturesque village of B...
Stepps Lane, Axmouth, Seaton, Devon, EX12
2 Bedroom Detached Bungalow | £400,000
Individual detached bungalow situated in an elevated position on a semi-rural lane in the idyllic village of Axmouth wit...
Trevelyan Road, Seaton, Devon, EX12
3 Bedroom Terraced House | £400,000
Located a stone's throw away from the beach, this centrally located three bedroom town house offers far reaching coastal...
3 Bedroom Semi-Detached House | Asking Price £415,000
Substantial, well presented semi-detached, 3 bedroom house with sea views situated in the centre of the picturesque fish...
The Meadows, Beer, Seaton, Devon, EX12
3 Bedroom Semi-Detached House | £415,000
Substantial, well presented semi-detached, 3 bedroom house with sea views situated in the centre of the picturesque fish...
3 Bedroom Detached House | Asking Price £415,000
Spacious detached 3-bedroom house situated in a popular area on the outskirts of town with views across the valley, attr...

Fortnam Smith & Banwell (Seaton)
6 Harbour Road, Seaton, Devon, EX12 2LS
How much is your home worth?
Use our short form to request a valuation of your property.
Request a Valuation


