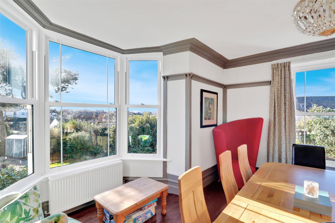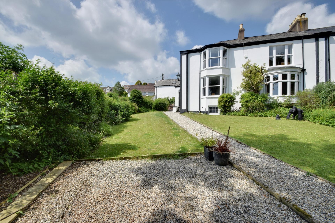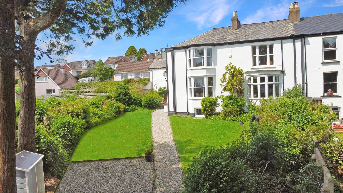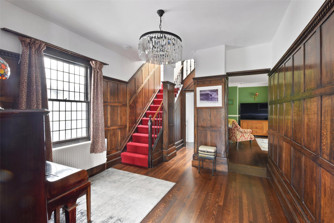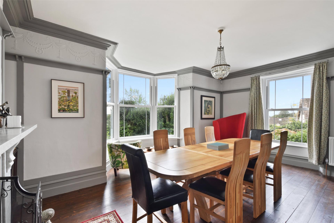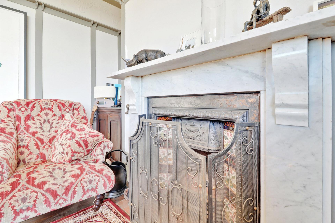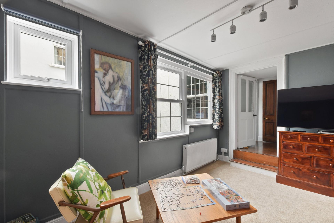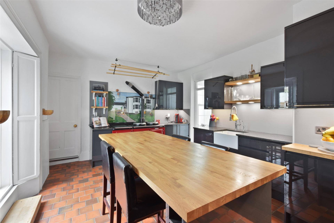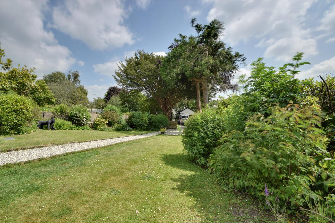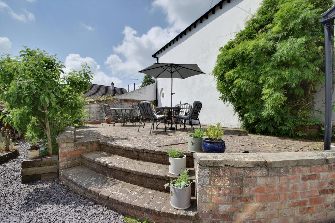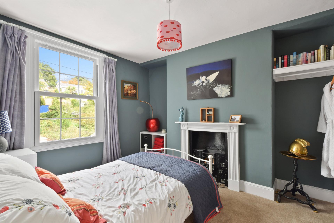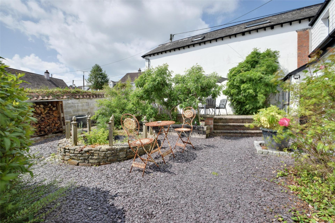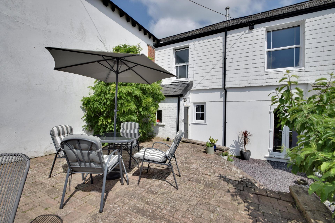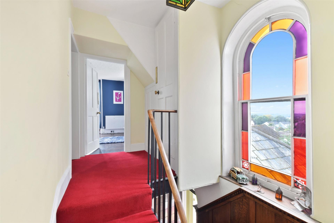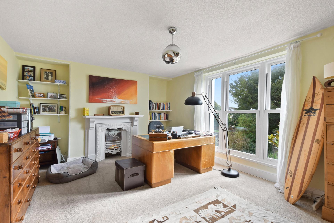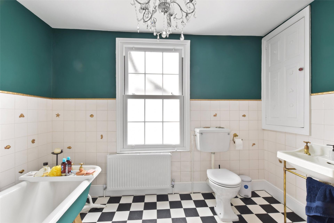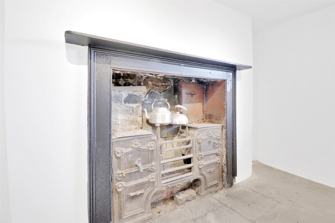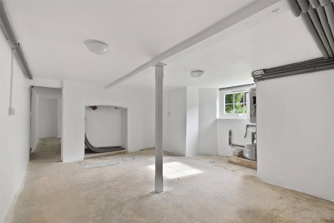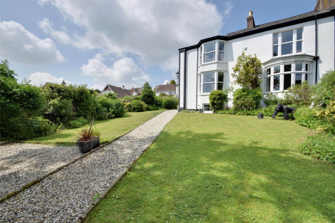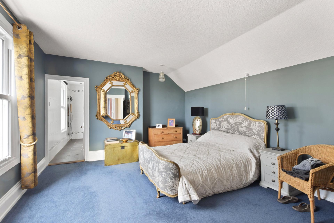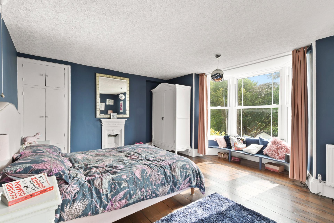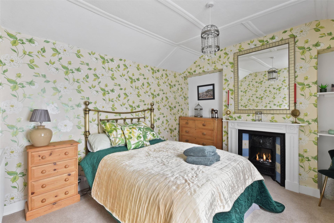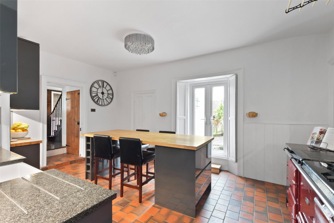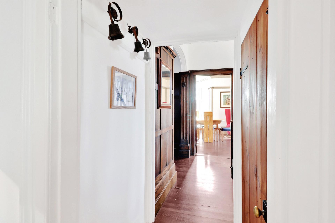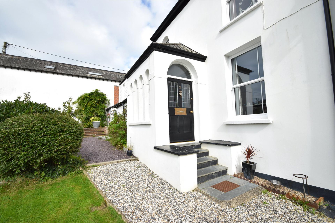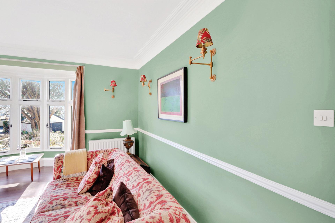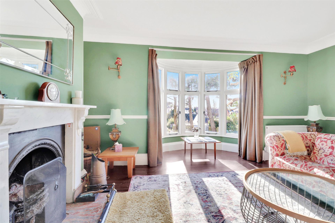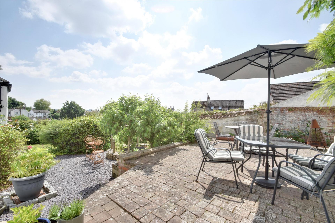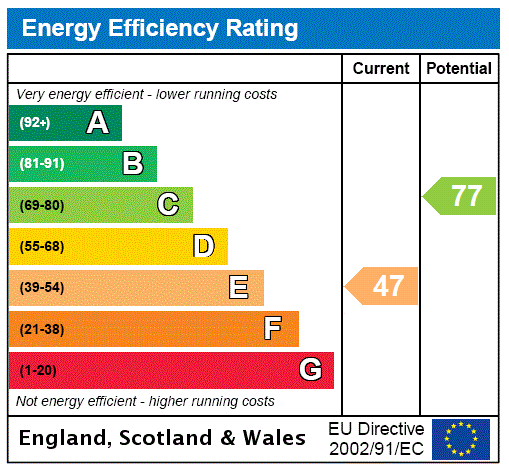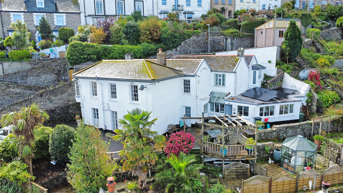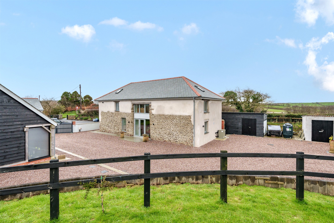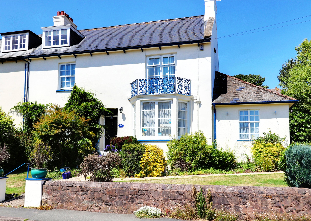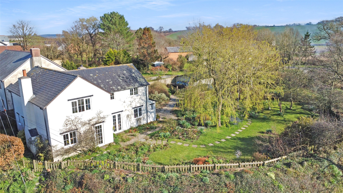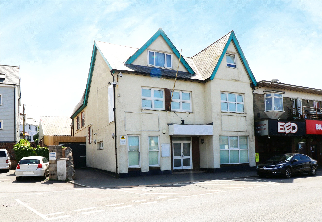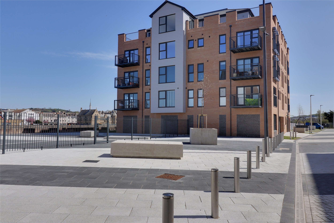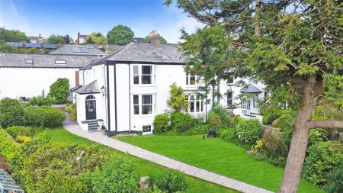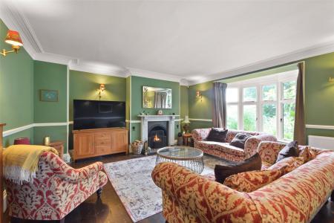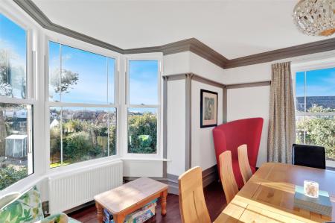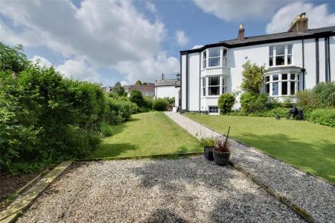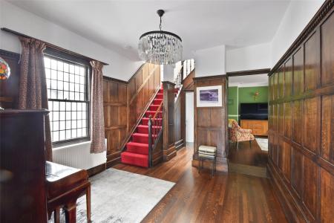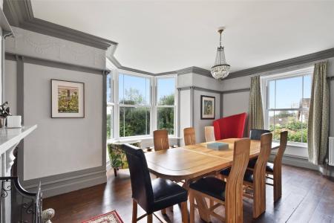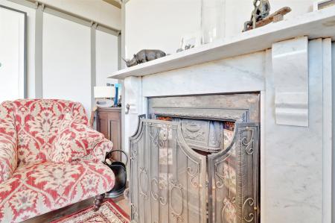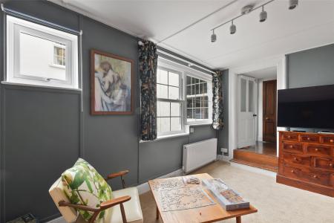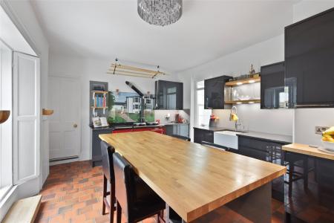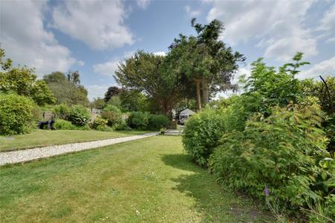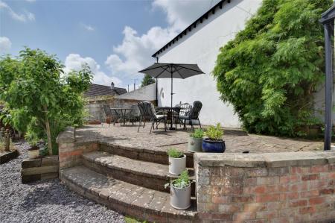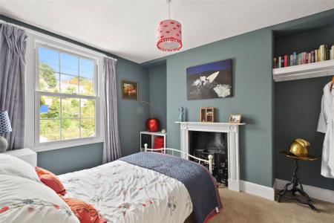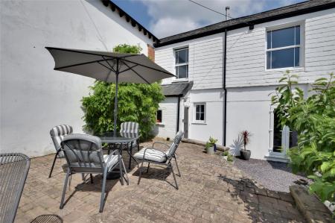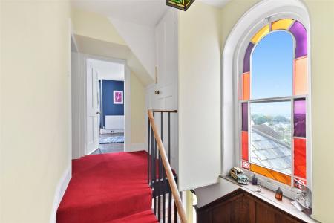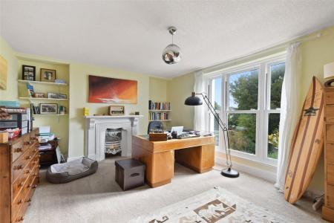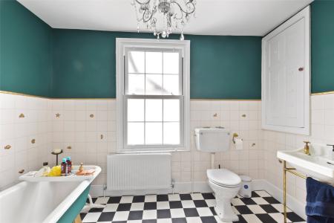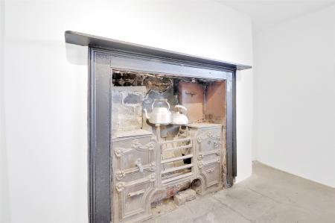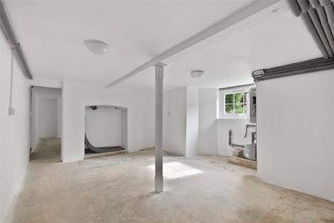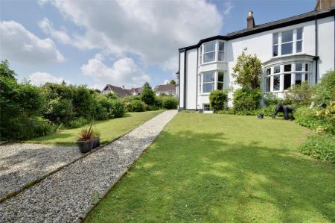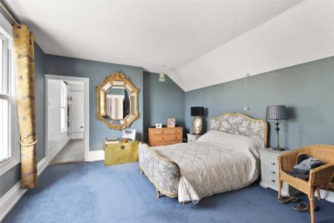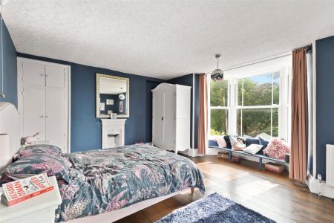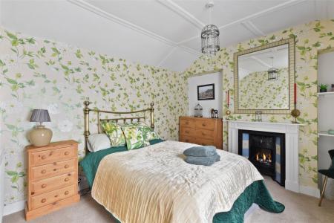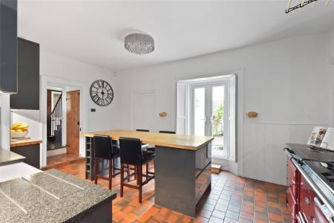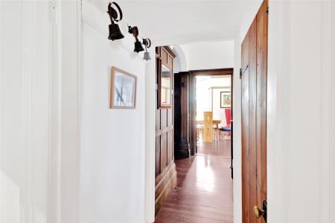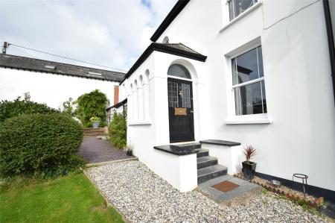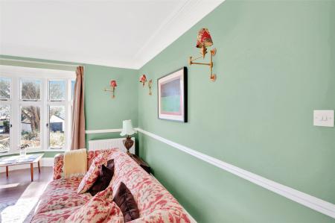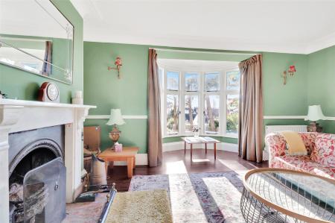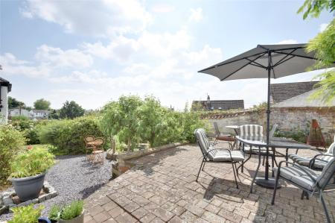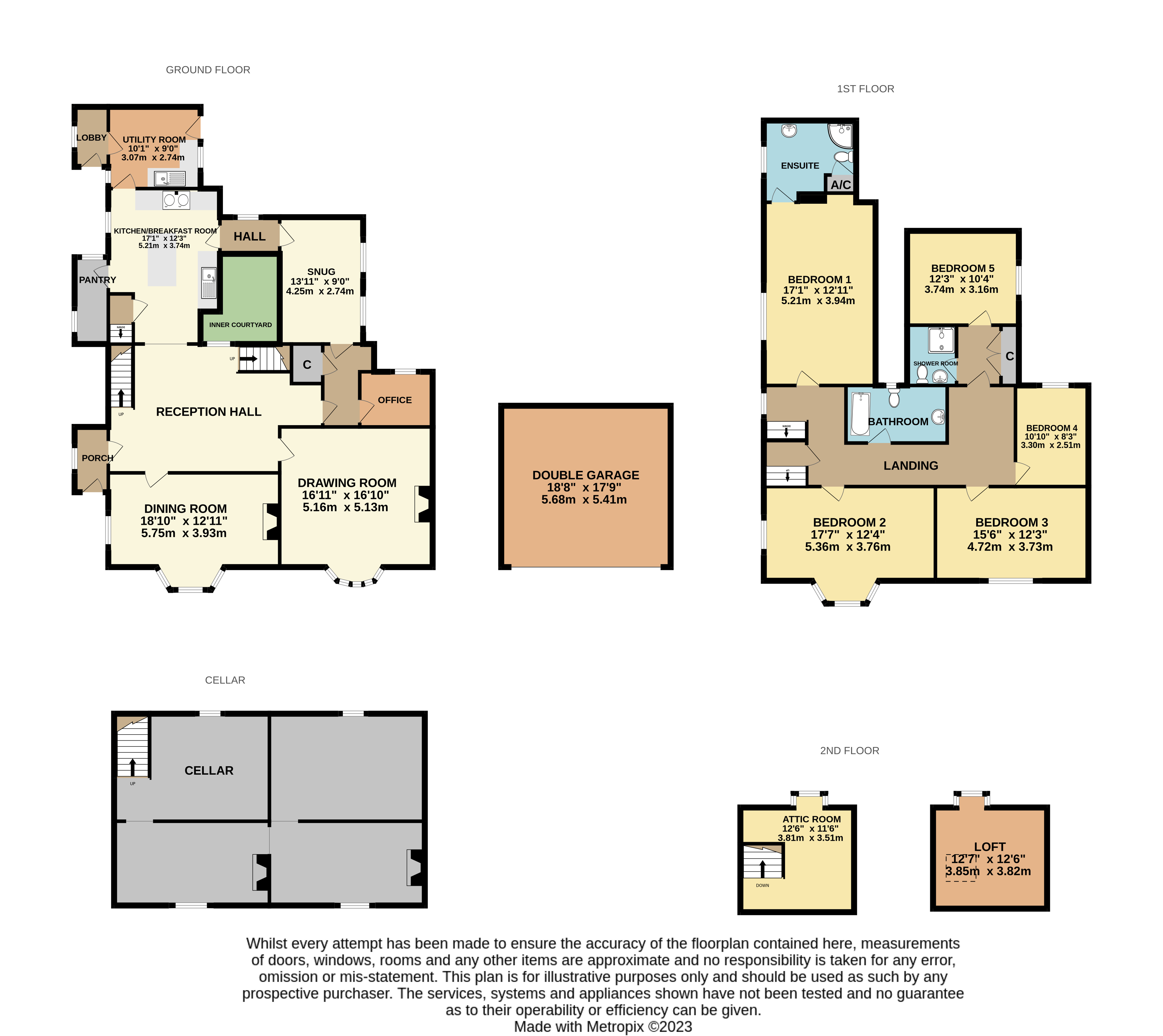- Elegant Victorian town house
- Quiet tucked away location
- Generous versatile accommodation
- 3 Reception Rooms & further Study
- Quality modern Kitchen/Breakfast Room with Aga
- Useful Utility Room
- 5 Double Bedrooms
- 2 En Suites & Family Bathroom
- Double Garage & ample parking
- Easy to maintain South Westerly facing gardens
5 Bedroom House for sale in Devon
Elegant Victorian town house
Quiet tucked away location
Generous versatile accommodation
3 Reception Rooms & further Study
Quality modern Kitchen/Breakfast Room with Aga
Useful Utility Room
5 Double Bedrooms
2 En Suites & Family Bathroom
Double Garage & ample parking
Easy to maintain South Westerly facing gardens
Gas fired central heating
No onward chain
Nestled in the highly sought-after neighbourhood of Pilton, this charming Victorian end-terraced home is a true gem. This recently refurbished property boasts five bedrooms, including a spacious master bedroom with en suite and is a testament to timeless elegance, with an abundance of period features and a layout spread over four floors.
The property offers classic charm and has the advantage of ample parking and a detached double garage, all while being enveloped by a sunny garden retreat. This generous property is ready to become someone's wonderful family home.
The accommodation in brief comprises Entrance Porch, leading into large Reception Hall with wood flooring, feature panelled walls and 2 staircases leading to first floor. The dual aspect Dining Room allows light to flood through and enjoys views over the front garden. Wooden flooring, feature open fireplace with marble surround, coving. The grand Drawing Room, again with wooden floorboards, feature open fireplace with marble surround, again with outlook over the garden.
Part of the refurbishment was the Kitchen/Breakfast Room which combines the convenience of modern units but with period qualities with wooden and granite worktops and quarry tiled floor. With inset Butler sink with instant hot and filtered cold water mixer tap. Eye catching gas fired Aga, large island/breakfast bar. French doors to side garden. Walk in larder. Door to useful Utility/Laundry Room with access to side and rear courtyard area. Inset Butler sink with shower tap, ample space for appliances. From the Kitchen a further door leads to an Inner hall giving access to Snug/Playroom with windows overlooking courtyard. Further access through to an Office/Hobby Room.
The first floor Landing with feature stained glass window and views over rooftops to St Marys Church, gives access to the 5 double bedrooms. The Master Bedroom with views, benefits from a large En Suite Shower Room with airing cupboard. Bedroom 2, offers dual aspect and is situated to the front of the property with bay window with seat, built in storage cupboards and wooden floor. Bedroom 5 has the advantage of its small landing area with storage cupboards and further Shower Room. Completing the accommodation on the first floor is the Family Bathroom with traditional style 3-piece suite including a period enamelled roll top bath.
On the second floor there are 2 useful Attic Rooms, one having its own staircase and would be perfect for a teenager's den, whilst the second attic room is accessed via a ladder. Both attic rooms have double glazed dormer windows with views.
A further fantastic addition to the property is a large cellar, accessed via a staircase off from the Kitchen. The cellar is refurbished and currently divided into 4 useful rooms with power and light connected.
Outside
The property is approached via a pillared entrance with gravelled driveway and central turning circle. (The adjoining neighbour has access only over the driveway to their own parking spaces). There is a detached double garage and ample parking. Enclosed at the front is a lawned garden with central pedestrian gravelled pathway with mature shrubs and plants. The side garden is mainly laid to 2 patio terraces which enjoy a lovely south westerly facing aspect and ideal for socialising and outdoor dining.
Location
The ancient parish of Pilton is very much a part of Barnstaple the regional centre for North Devon yet retains its individual village feel. It is very well placed for access to the town centre and is noted for its attractive main street which is Pilton Street and its ancient Parish Church. Pilton is also well placed for access to the North Devon District Hospital.
The property is situated close to local amenities in Pilton, including hospital, an Indian takeaway, pubs, fish and chip shop, a vets, infant and junior schools along with a secondary school and Pilton Park. Barnstaple town centre is within easy walking distance, or by bus service, and offers an excellent range of high street shops, banks, leisure facilities, cinema and a thriving market. Pilton is well placed for access to the glorious North Devon coast which is a short drive away which include the wonderful surfing beaches at Saunton Sands, Croyde and Woolacombe. The North Devon Link Road is also convenient and a bus service operates in the area. A branch railway line links Barnstaple with Exeter St. David's, with further connecting services to London and beyond, and to Exeter Central for the excellent shopping facilities.
Entrance Porch
Reception Hall
Kitchen/Breakfast Room 17'1" x 12'3" (5.2m x 3.73m).
Pantry
Utility Room 10'1" x 9' (3.07m x 2.74m).
Snug 13'11" x 9' (4.24m x 2.74m).
Inner Courtyard
Office
Dining Room 18'10" x 12'11" (5.74m x 3.94m).
Drawing Room 16'11" x 16'10" (5.16m x 5.13m).
First Floor
Bedroom 1 17'1" x 12'11" (5.2m x 3.94m).
En Suite Shower Room
Bedroom 2 17'7" x 12'4" (5.36m x 3.76m).
Bedroom 3 15'6" x 12'3" (4.72m x 3.73m).
Bedroom 4 10'10" x 8'3" (3.3m x 2.51m).
Bedroom 5 12'3" x 10'4" (3.73m x 3.15m).
Shower Room
Bedroom
Second Floor
Attic Room 12'6" x 11'6" (3.8m x 3.5m).
Loft 12'7" x 12'6" (3.84m x 3.8m).
Cellar
Room 1 17'1" x 11'10" (5.2m x 3.6m).
Room 2 17'1" x 11'10" (5.2m x 3.6m).
Room 3 15'4" x 9'3" (4.67m x 2.82m).
Room 4 14'6" x 9'3" (4.42m x 2.82m).
Double Garage 18'8" x 17'9" (5.7m x 5.4m).
Tenure Freehold
Services All mains services connected
Viewing Strictly by appointment with the sole selling agent
Council Tax Band E - North Devon District Council
From Barnstaple town centre proceed up Pilton High Street, and towards the top, (before the Church) fork off to the right into The Rock. Continue up passing the turning to Beech Grove and the entrance to the property will be found on the left hand side with a For Sale board displayed.
Important Information
- This is a Freehold property.
Property Ref: 55707_BAR230699
Similar Properties
5 Bedroom Detached House | Guide Price £650,000
A beautiful 5/6 bedroom, 4 reception room and 4 bathroom family residence occupying an elevated position in Lynton and c...
Atherington, Umberleigh, Devon
4 Bedroom Detached House | Guide Price £650,000
This detached period barn combines a charming traditional exterior with a stylish, eco-friendly contemporary interior, a...
Hotel | Offers in excess of £625,000
Character Grade II Listed 8 bedroom guest house with 2 bedroom private apartment, car park and pleasant garden. Turnover...
4 Bedroom Detached House | Guide Price £680,000
Having been constructed by the current owners approximately 27 years ago, this beautiful home has been well loved and ma...
Office | £695,000
Attractive commercial premises overlooking the river, formerly The Conservative Club but has now been modernised to be u...
Taw Wharf, Sticklepath, Barnstaple
3 Bedroom Apartment | £750,000
An exclusive, spacious, 3-double bedroom, penthouse apartment offering a wrap round terrace with views over the River Ta...
How much is your home worth?
Use our short form to request a valuation of your property.
Request a Valuation



