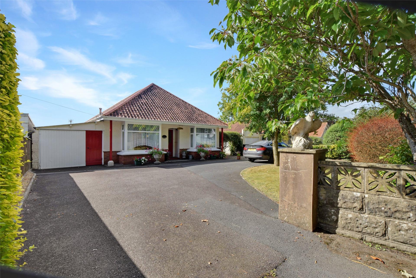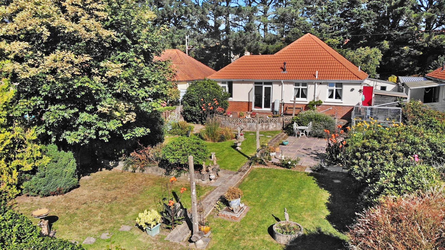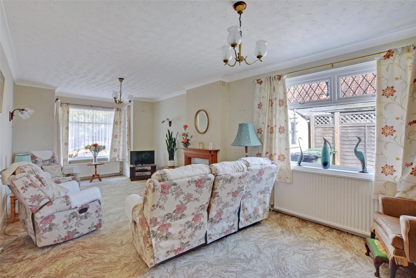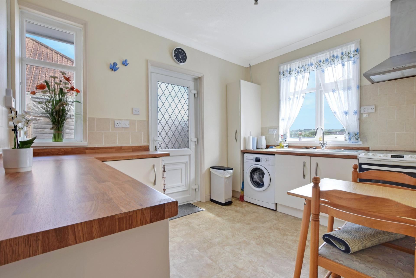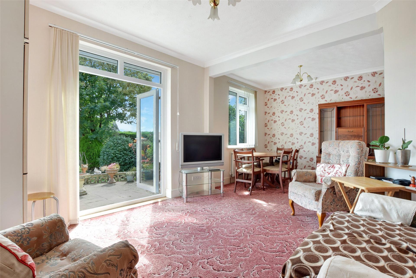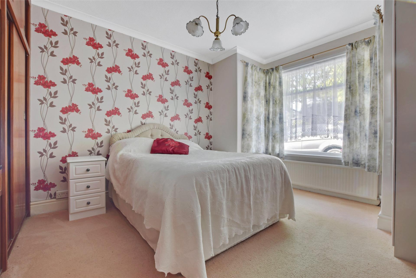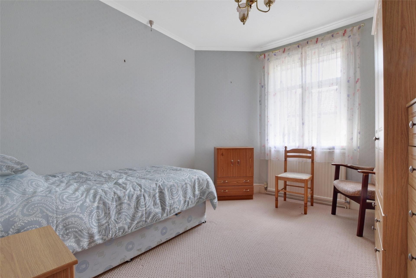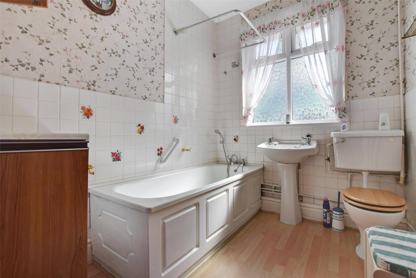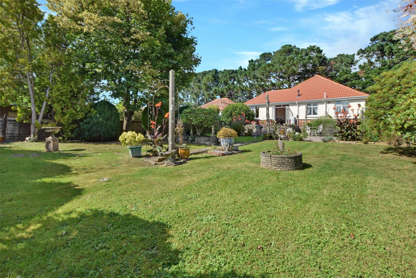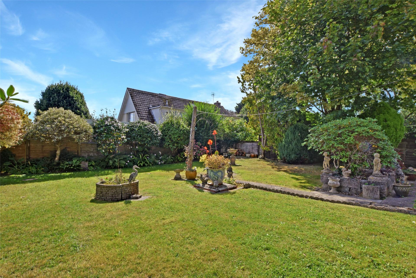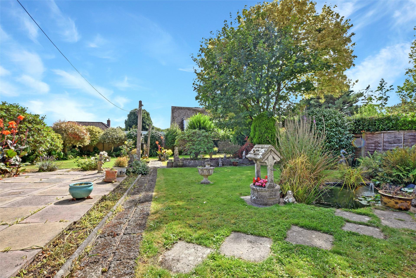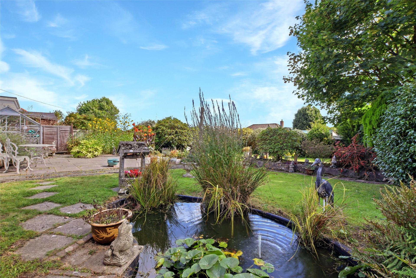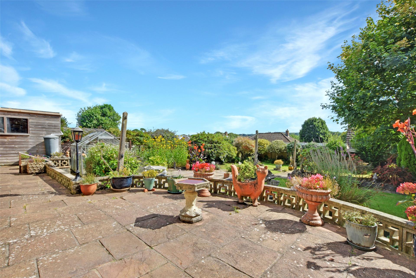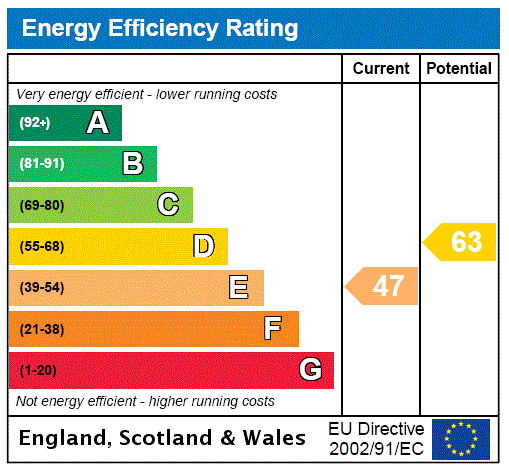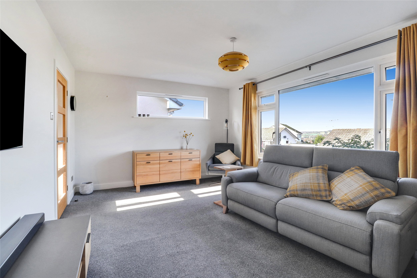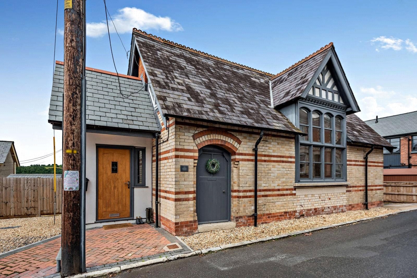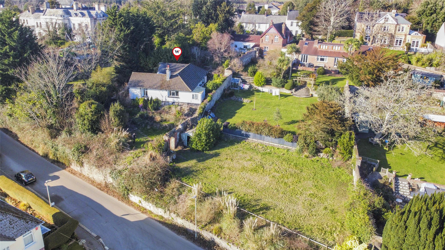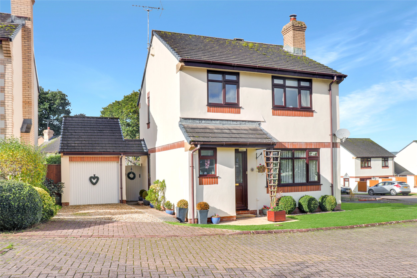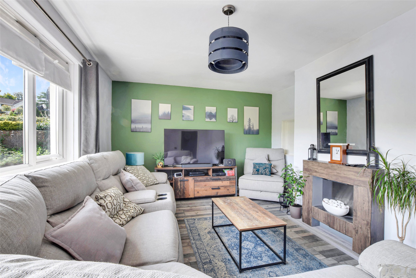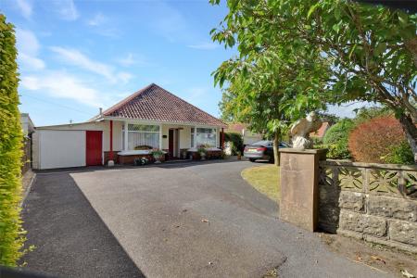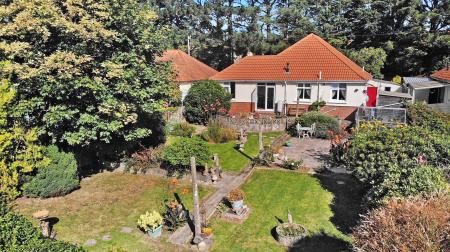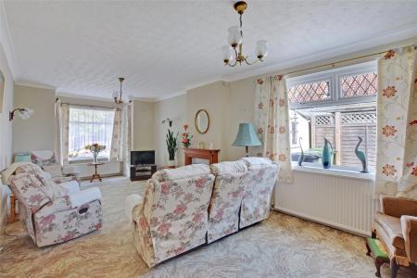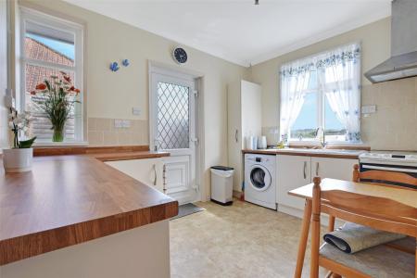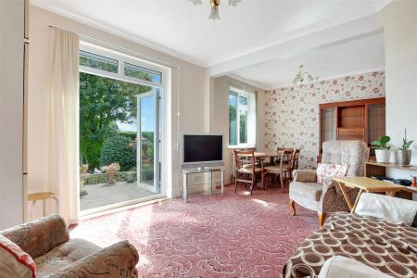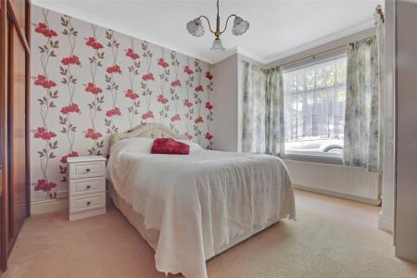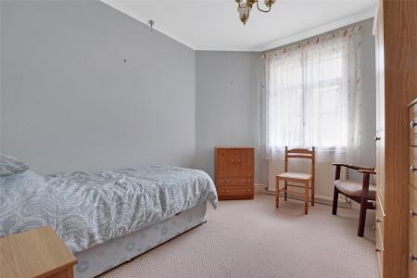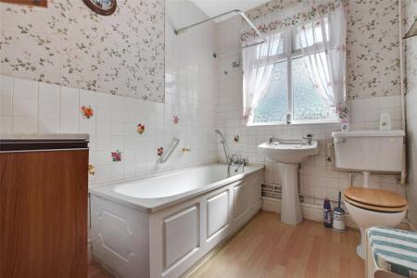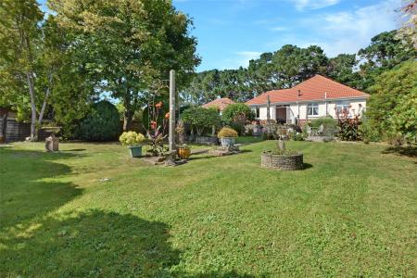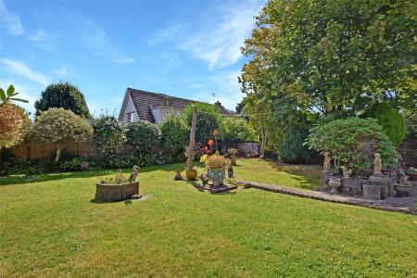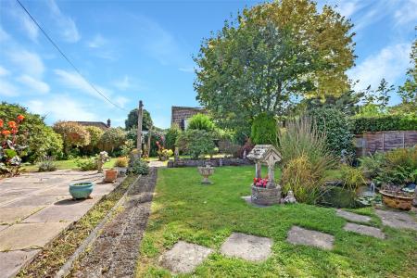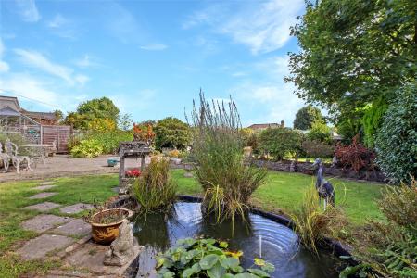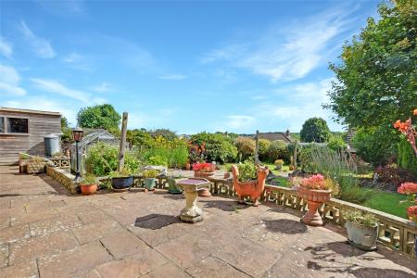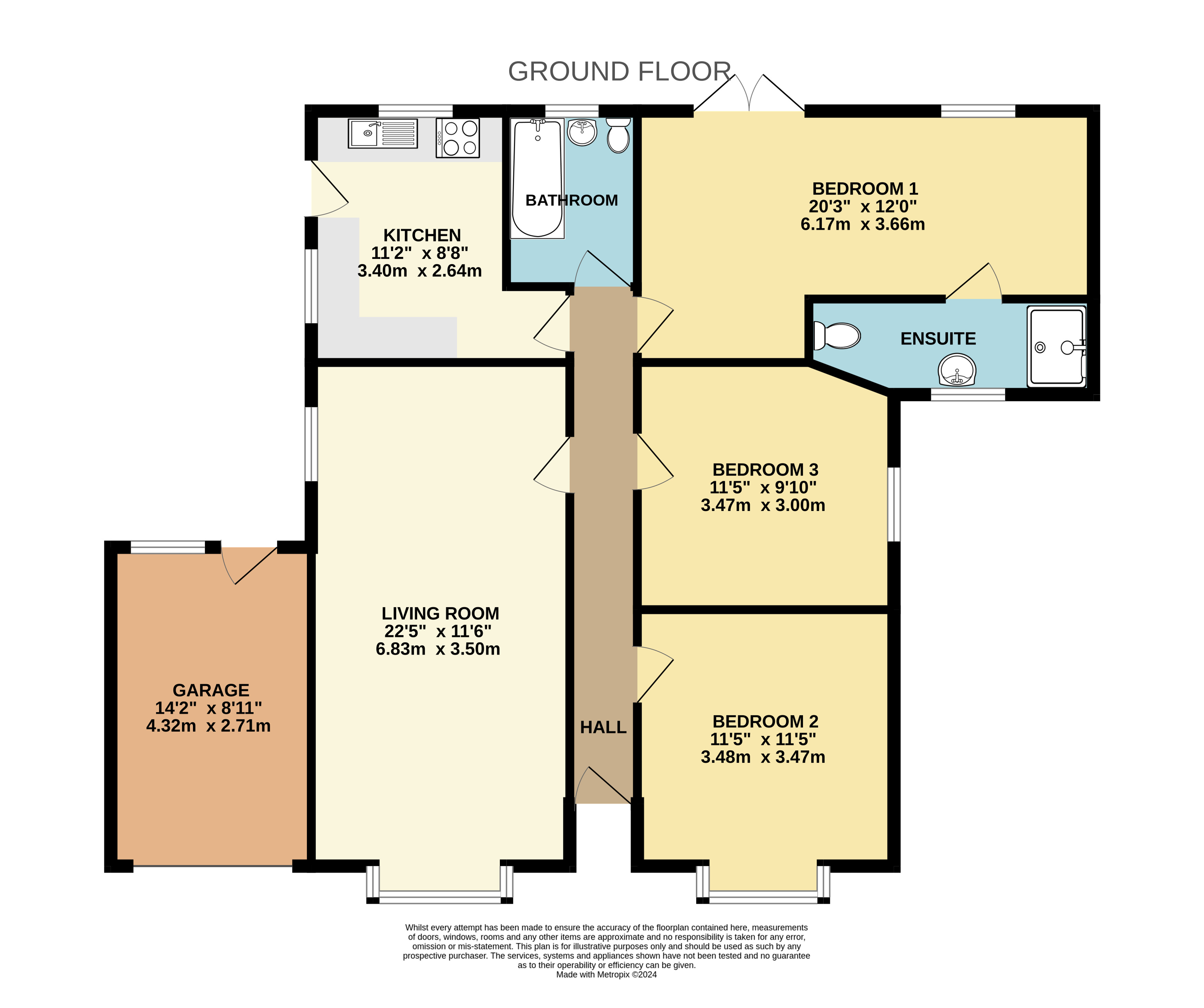- 3 BEDROOM DETACHED BUNGALOW
- EN SUITE TO MAIN BEDROOM
- SPACIOUS & WELL PRESENTED
- SCOPE TO EXTEND SUBJECT TO PLANNING
- DRIVEWAY PARKING FOR 4 VEHICLES + SINGLE GARAGE
- LARGE SOUTH FACING REAR GARDEN
- GAS FIRED CENTRAL HEATING
- AMENITIES + TARKA TRAIL NEARBY
- SOUGHT AFTER LOCATION
- NO ONWARD CHAIN
3 Bedroom Detached Bungalow for sale in Devon
3 BEDROOM DETACHED BUNGALOW
EN SUITE TO MAIN BEDROOM
SPACIOUS & WELL PRESENTED
SCOPE TO EXTEND SUBJECT TO PLANNING
DRIVEWAY PARKING FOR 4 VEHICLES + SINGLE GARAGE
LARGE SOUTH FACING REAR GARDEN
GAS FIRED CENTRAL HEATING
AMENITIES + TARKA TRAIL NEARBY
SOUGHT AFTER LOCATION
NO ONWARD CHAIN
Welcome to this expansive three-bedroom detached bungalow, located within a highly desirable area in the heart of Bickington. Occupying a generously sized plot, this delightful residence offers exceptional potential, making it an ideal choice for those seeking to create their dream home.
As you approach the property, you'll immediately appreciate the ample driveway parking, accommodating multiple vehicles with ease. The convenience of a single garage further enhances the appeal.
Upon entering the bungalow, you are greeted by a welcoming and light-filled entrance hall, setting the tone for the rest of the home. The spacious living room, with its large windows, offers a bright and airy atmosphere. The well-proportioned kitchen, though requiring some modernisation, presents a fantastic opportunity to design a culinary space tailored to your tastes.
The property features three comfortable bedrooms. The master bedroom benefits from ample space and enjoys views of the picturesque garden as well as an en-suite shower room. The additional bedrooms are well-sized.
The bungalow's pièce de résistance is undoubtedly its expansive south-facing garden. This substantial outdoor space offers a sunny haven for gardening enthusiasts, outdoor dining, or simply enjoying the surroundings. The garden's size and orientation provide an excellent foundation for potential extensions or enhancements, allowing you to tailor the outdoor area to your specific desires.
While the property is in need of some modernisation, it boasts a wealth of potential to transform it into a truly special residence. With a bit of vision and creativity, you can update and refresh the interior to match your personal style, while also exploring the possibility of extending the living space to further enhance the home's functionality and appeal.
Adding to its allure, the bungalow is offered with no onward chain, streamlining the purchasing process and allowing for a smoother transition into your new home.
Entrance Hall
Living Room 22'5" x 11'6" (6.83m x 3.5m).
Kitchen 11'2" x 8'8" (3.4m x 2.64m).
Bathroom
Bedroom 1 20'3" x 12' (6.17m x 3.66m).
En Suite Shower Room
Bedroom 2 11'5" x 11'5" (3.48m x 3.48m).
Bedroom 3 11'5" x 9'10" (3.48m x 3m).
Garage/Workshop 14'2" x 8'11" (4.32m x 2.72m).
Tenure Freehold
Services All mains services connected
Viewing Strictly by appointment with the sole selling agent
Council Tax Band *D - North Devon District Council
*At the time of preparing these sales particulars the council tax banding is correct. However, purchasers should be aware that improvements carried out by the vendor may affect the property's council tax banding following a sale
Rental Income Based on these details, our Lettings & Property Management Department suggest an achievable gross monthly rental income of £1,200 to £1,300 subject to any necessary works and legal requirements (correct at September 2024). This is a guide only and should not be relied upon for mortgage or finance purposes. Rental values can change and a formal valuation will be required to provide a precise market appraisal. Purchasers should be aware that any property let out must currently achieve a minimum band E on the EPC rating
From our office proceed over the Long Bridge travelling up Sticklepath Hill. Follow the main road straight over at the Cedars Roundabout in the direction of Bickington. After passing the shop/post office, the property will be found a short distance along on your left clearly displaying a Webbers for sale sign (opposite the yellow speed camera).
Important Information
- This is a Freehold property.
Property Ref: 55707_BAR240533
Similar Properties
3 Bedroom Detached Bungalow | Guide Price £350,000
Situated on Walton Way in Barnstaple with delightful far-reaching views, is this superb three-bedroom detached bungalow....
Village Street, Bishops Tawton, Barnstaple
2 Bedroom Detached House | Guide Price £350,000
DRIVEWAY PARKING FOR 4 VEHICLES - A stunning 2 bedroom detached property located in the sought after village of Bishops...
Springfield Crescent, Fremington, Barnstaple
2 Bedroom Detached Bungalow | Guide Price £350,000
A 2/3-bedroom detached bungalow situated on a spacious corner plot in the highly sought-after village of Fremington.
3 Bedroom Detached Bungalow | Guide Price £355,000
Located within one of Barnstaples most sought after areas and standing on a fantastic plot, is this spacious 3 bedroom d...
3 Bedroom Detached House | Guide Price £360,000
Located within a sought after area in Newport, is this spacious and well presented 3 bedroom detached family home with g...
3 Bedroom Detached Bungalow | Guide Price £360,000
A 3 double bedroom detached bungalow in the sought after village of Shirwell. The property boasts ample parking, an encl...
How much is your home worth?
Use our short form to request a valuation of your property.
Request a Valuation

