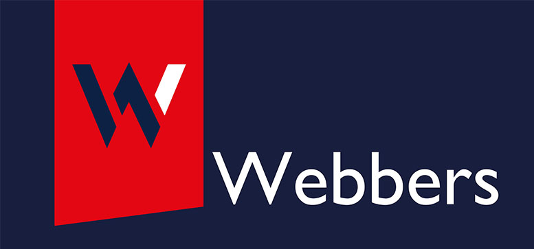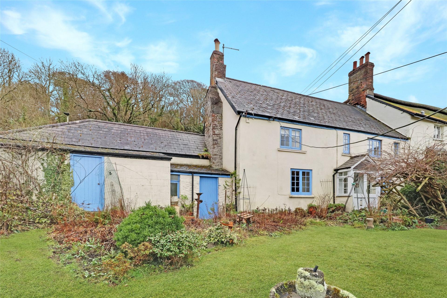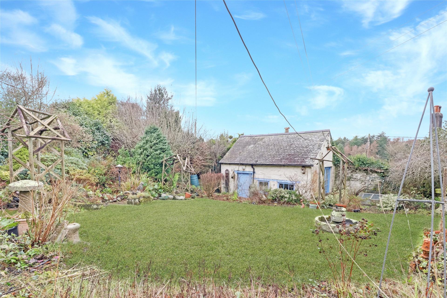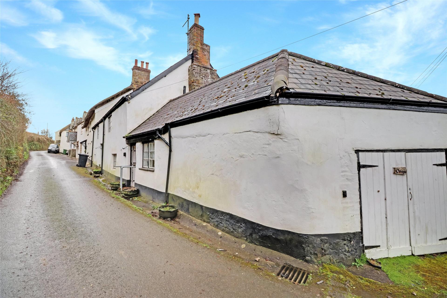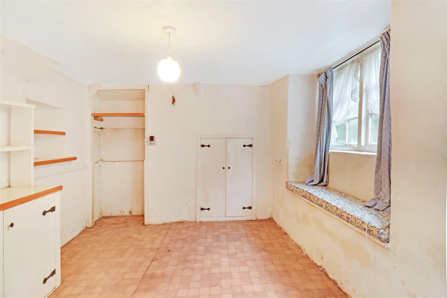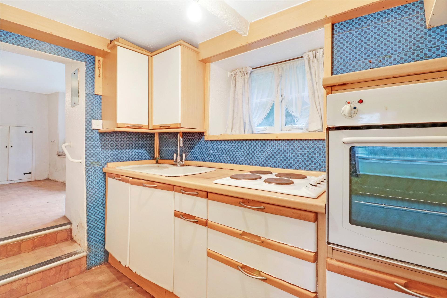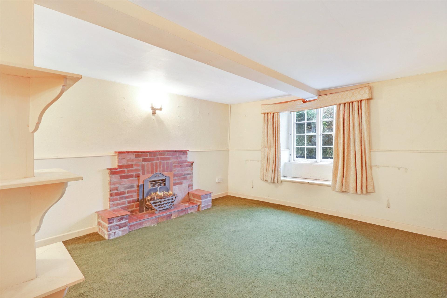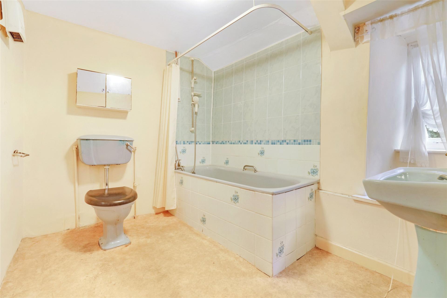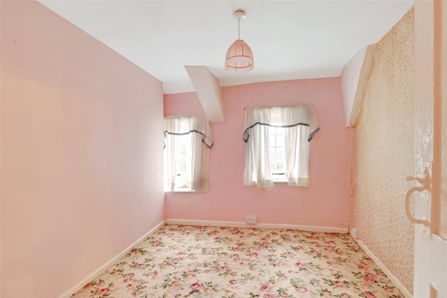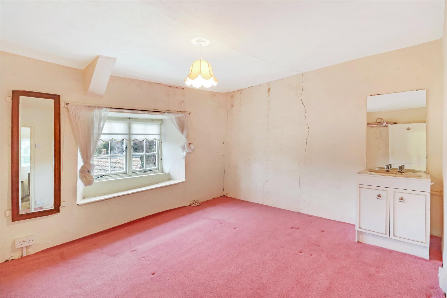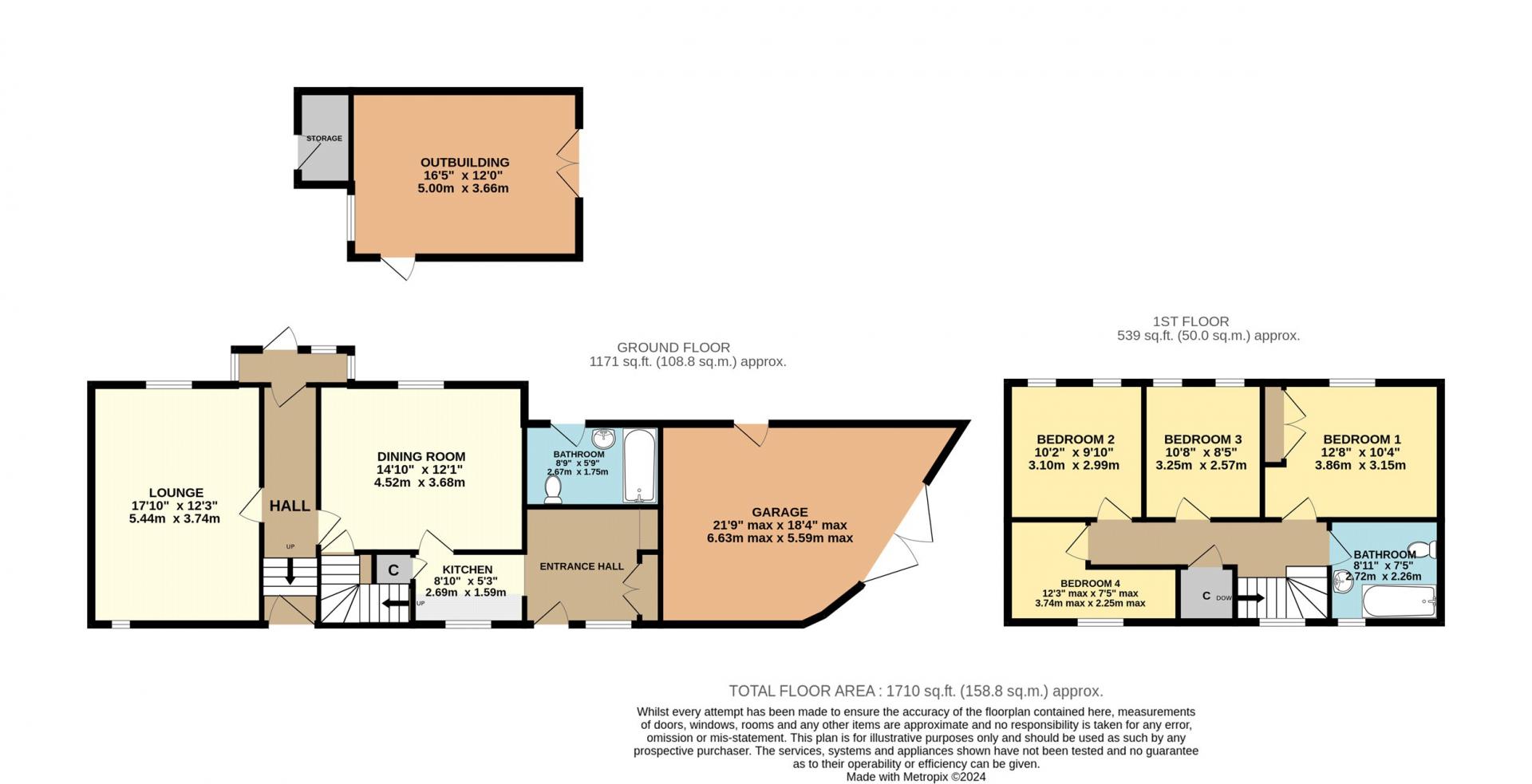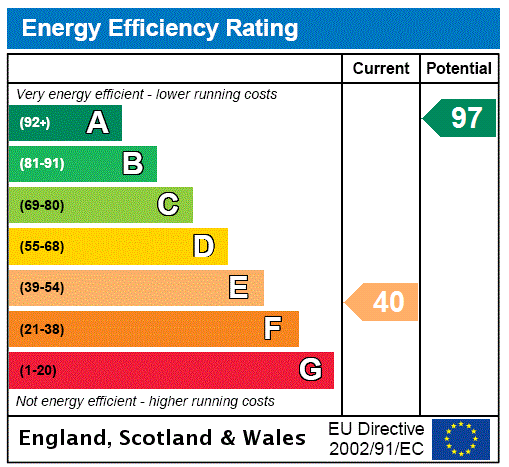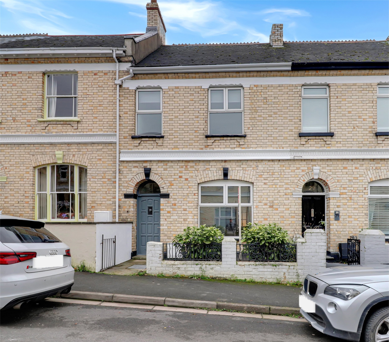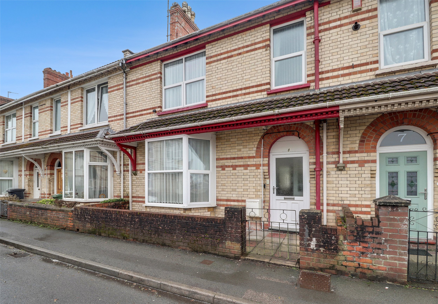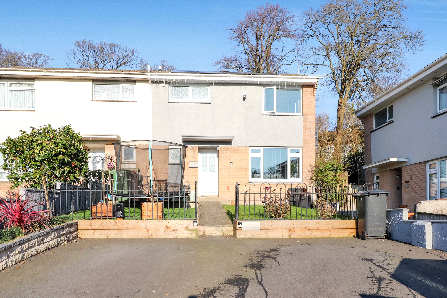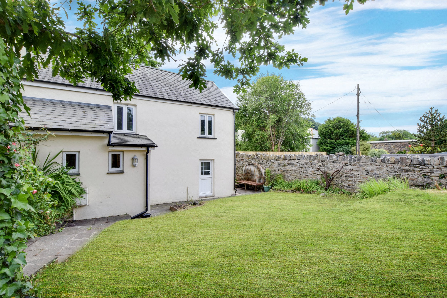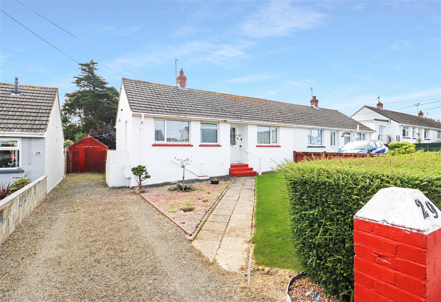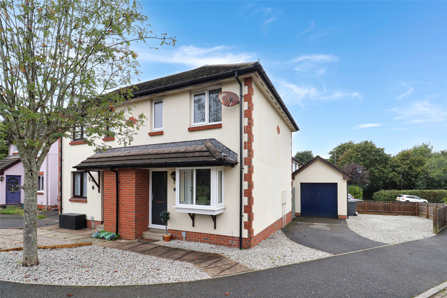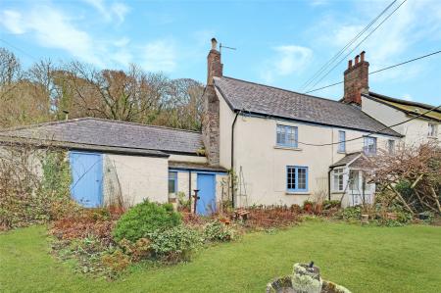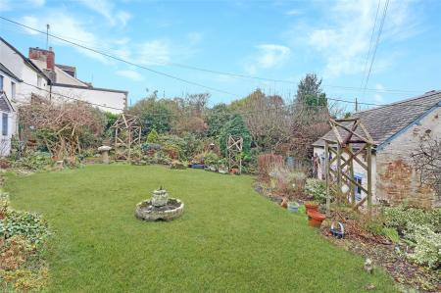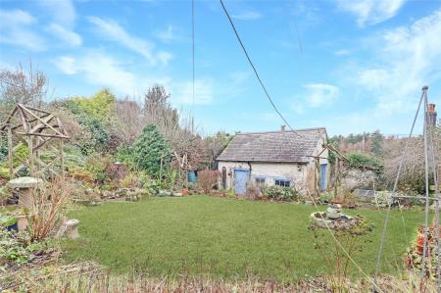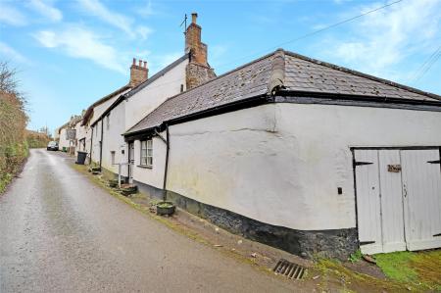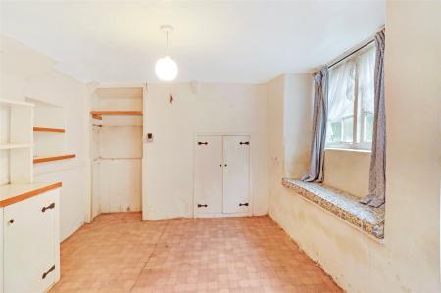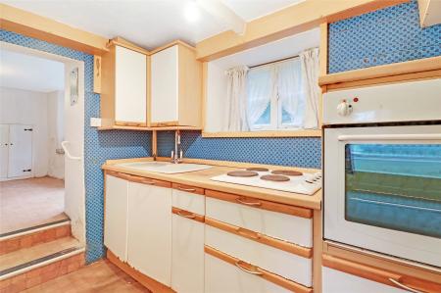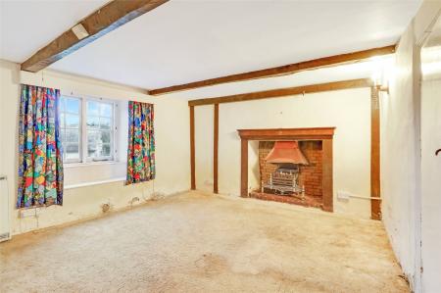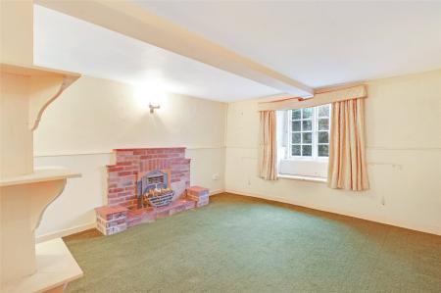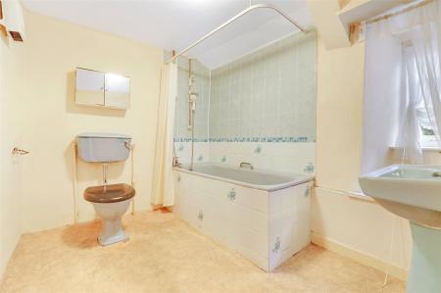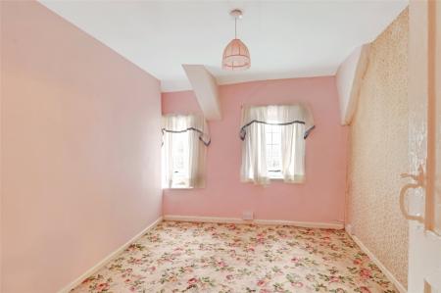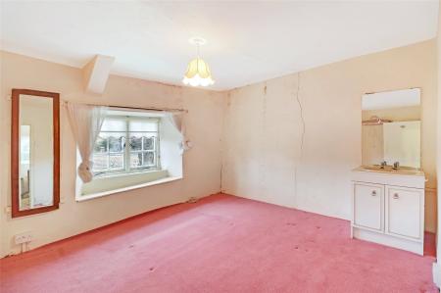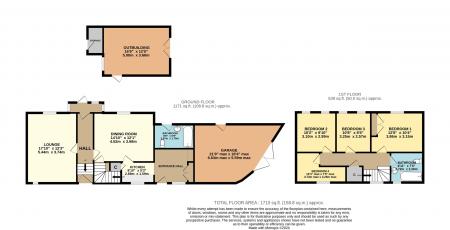- 4 BEDROOM END OF TERRACE COTTAGE
- SPACIOUS GARAGE
- ENCLOSED REAR GARDEN
- VILLAGE LOCATION
- RENOVATION REQUIRED
- GRADE II LISTED
- CHARACTER FEATURES
- NO ONWARD CHAIN
4 Bedroom House for sale in Devon
4 BEDROOM END OF TERRACE COTTAGE
SPACIOUS GARAGE
ENCLOSED REAR GARDEN
VILLAGE LOCATION
RENOVATION REQUIRED
GRADE II LISTED
CHARACTER FEATURES
NO ONWARD CHAIN
Tucked away in the peaceful village of Tawstock, this Grade II listed end-of-terrace cottage offers an exciting opportunity for those looking to create their dream home in a highly desirable location. In need of improvement throughout, the property is bursting with potential.
As you enter the property, you are greeted by a traditional entrance hall that leads to the kitchen and two generously sized reception rooms. Both reception rooms are versatile spaces, rich in period features, including exposed beams, feature fireplaces, and original stonework, offering an abundance of character.
Upstairs, the cottage boasts four well-proportioned bedrooms, including two comfortable double rooms. The remaining two bedrooms are ideal for use as guest rooms, or a home study. The family bathroom offers further potential for modernising.
Externally, the property benefits from a lovely enclosed rear garden, providing a serene and private space to enjoy the tranquil surroundings of this quiet village. The garden offers a lovely space for outdoor entertaining. At the bottom of the garden, there is a detached outbuilding, which can be adapted for various uses.
Further enhancing the appeal of the property is a large detached garage, offering excellent storage space. The garage provides convenient access for parking and could also be used for a variety of other purposes.
Additionally, the property offers the opportunity to acquire an extra 0.54 acres of land via separate negotiation, providing even more space for gardening, outdoor activities, or potential future development (subject to the necessary planning permissions). This parcel of land is opposite from the cottage and is fairly steep but would be an ideal space for a large vegetable garden/orchard.
Conveniently located just a short drive from Barnstaple, the property offers easy access to a wealth of amenities, shops, schools, and transport links. With its idyllic village setting, spacious accommodation, and exceptional potential, this Grade II listed cottage presents a fantastic opportunity for buyers looking to put their own stamp on a property in one of North Devon's most peaceful locations.
Reception Hall
Kitchen 8'10" x 5'3" (2.7m x 1.6m).
Dining Room 14'10" x 12'1" (4.52m x 3.68m).
Inner Hall
Lounge 17'10" x 12'3" (5.44m x 3.73m).
First Floor Landing
Bedroom 1 12'8" x 10'4" (3.86m x 3.15m).
Bedroom 2 10'2" x 9'10" (3.1m x 3m).
Bedroom 3 10'8" x 8'5" (3.25m x 2.57m).
Bedroom 4 12'3" (3.73m) max x 7'5" (2.26m) max.
Bathroom
Garage 21'9" max x 18'4" max (6.63m max x 5.6m max).
External Bathroom
Outbuilding 16'5" x 12' (5m x 3.66m).
Store
Tenure Freehold
Services Mains electricity and water. Drainage - TBC
Viewing Strictly by appointment with the sole selling agent
Council Tax Band D - North Devon District Council
Rental Income Based on these details, our Lettings & Property Management Department suggest an achievable gross monthly rental income of £1,100 to £1,200 subject to any necessary works and legal requirements (correct at January 2025). This is a guide only and should not be relied upon for mortgage or finance purposes. Rental values can change and a formal valuation will be required to provide a precise market appraisal. Purchasers should be aware that any property let out must currently achieve a minimum band E on the EPC rating
From Barnstaple Square proceed across the Old Bridge. At the roundabout continue right following the road up New Sticklepath Hill (with Asda on the right hand side). At the main Sticklepath roundabout continue straight across after the traffic lights and a short way along turn left signposted to Lake (this will be the Old Sticklepath Hill). Follow the road down the hill and a mini roundabout takes you up to the right. Continue up the hill towards Lake and carry on through the village. Proceed for 2 miles and you will reach Tawstock, and upon entering the village you will see the property on the left hand side (on the corner) with a for sale board displayed.
Important Information
- This is a Freehold property.
Property Ref: 55707_BAR240603
Similar Properties
Fort Street, Barnstaple, Devon
3 Bedroom Terraced House | Guide Price £250,000
Located within a stone's throw of Barnstaple town centre, is this modernised and extended 3 bedroom terraced town house...
Yeo Vale Road, Barnstaple, Devon
3 Bedroom Terraced House | Guide Price £250,000
This 3-bedroom terraced property on Yeo Vale Road is ideally located just a short level walk from the town centre. This...
Lundy Close, Barnstaple, Devon
3 Bedroom Semi-Detached House | Guide Price £250,000
ATTENTION FIRST TIME BUYERS AND INVESTORS!Occupying an end of cul-de-sac location on the outskirts of Barnstaple town, i...
The Gardens, Swimbridge, Barnstaple
2 Bedroom Semi-Detached House | Guide Price £260,000
Occupying a tucked away position within the sought after village of Swimbridge, is this spacious 2 bedroom semi detached...
Taw View, Fremington, Barnstaple
2 Bedroom Semi-Detached Bungalow | £260,000
This two-bedroom semi-detached bungalow is situated in the highly sought-after area of Fremington, offering a driveway w...
Mulberry Way, Roundswell, Barnstaple
2 Bedroom Semi-Detached House | Guide Price £260,000
This two-bedroom semi-detached home, located in the sought-after area of Roundswell, offers a modern kitchen, driveway p...
How much is your home worth?
Use our short form to request a valuation of your property.
Request a Valuation
