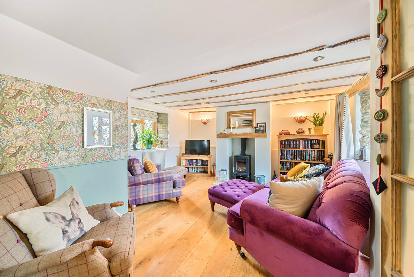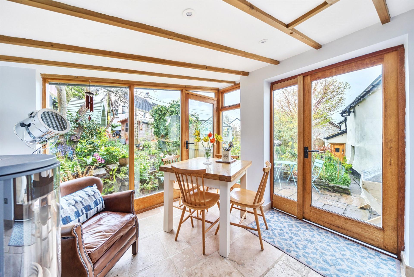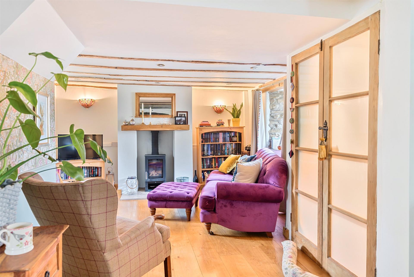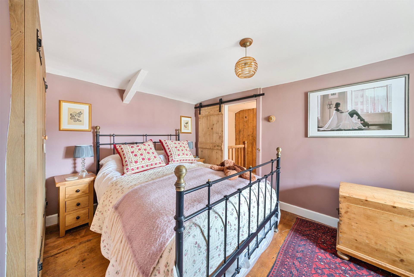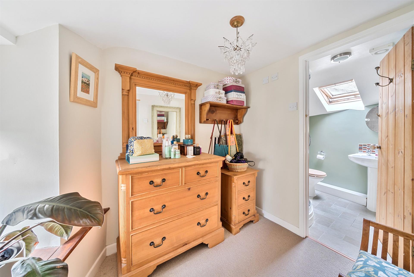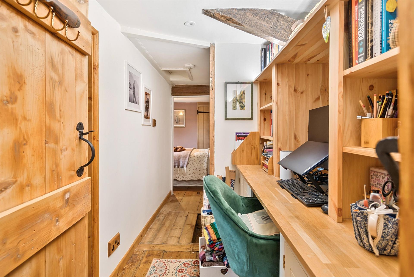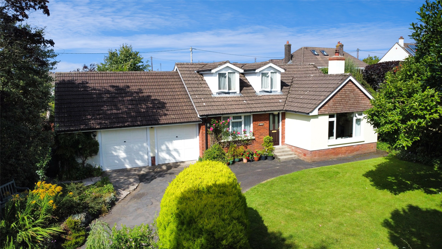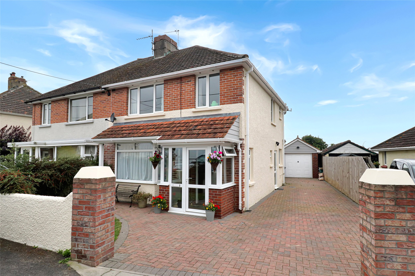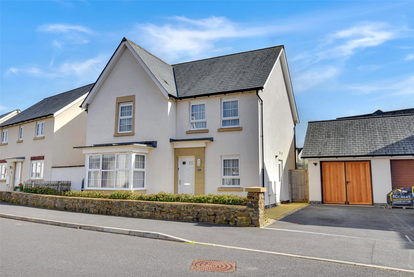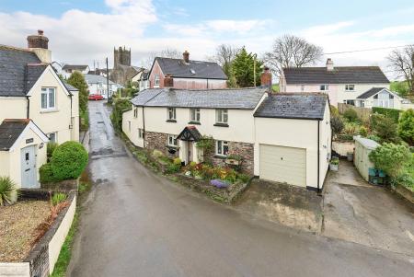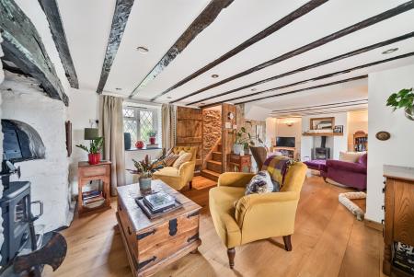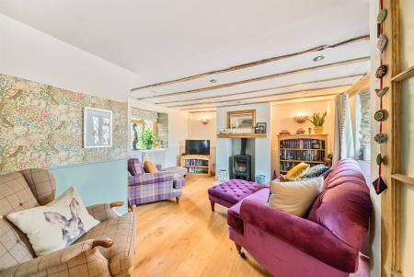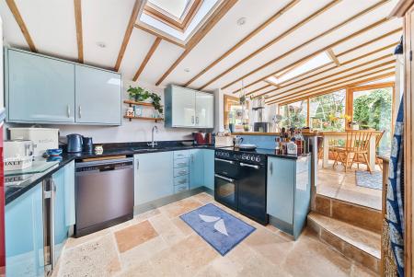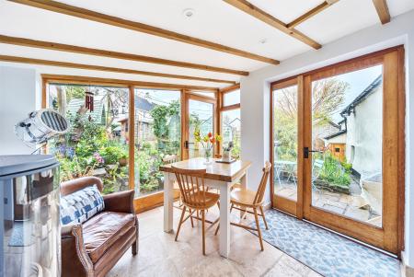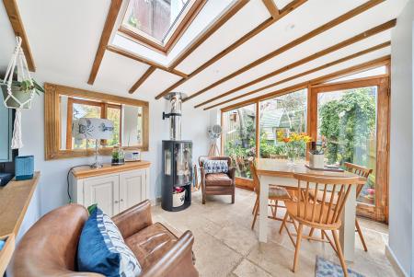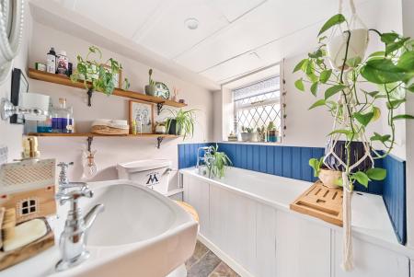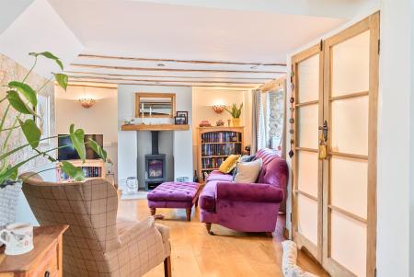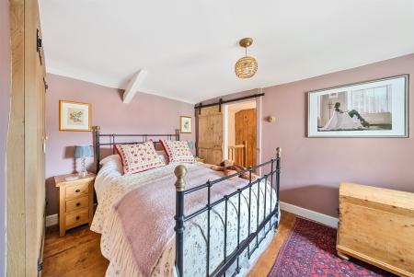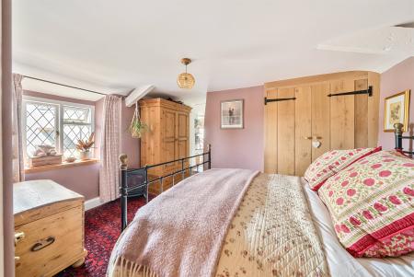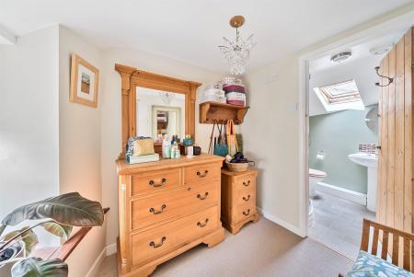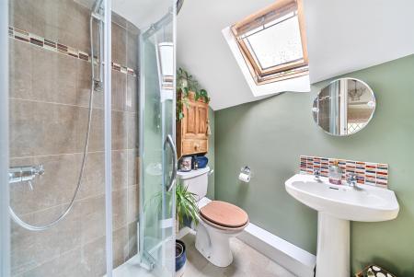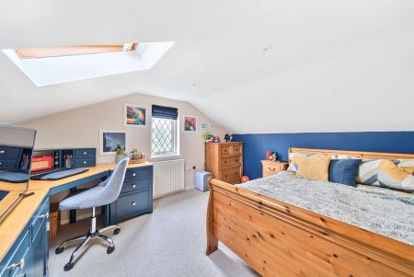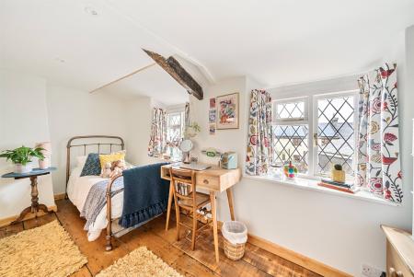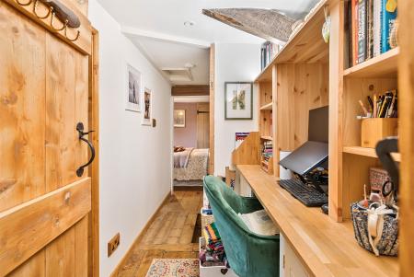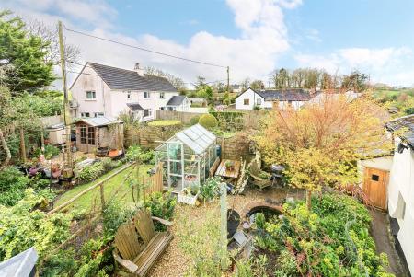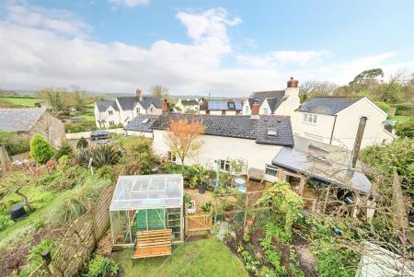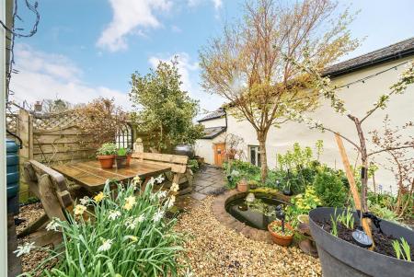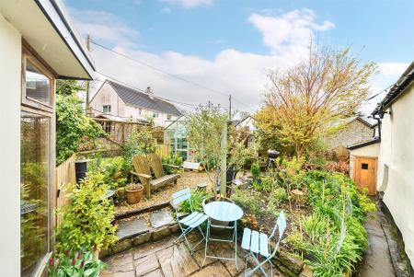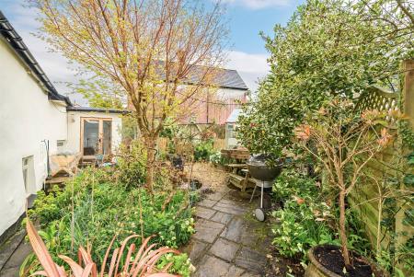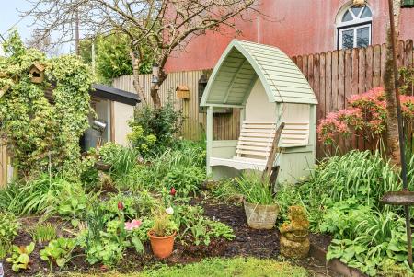- A STUNNING 3 BEDROOM DETACHED FAMILY HOME
- 3 RECEPTION ROOMS + 2 BATHROOMS
- CHARACTERFUL FEATURES
- BEAUTIFULLY PRESENTED
- PARTITIONED GARAGE
- DRIVEWAY PARKING
- LANDSCAPED REAR GARDEN
- SOUGHT AFTER VILLAGE
3 Bedroom Terraced House for sale in Devon
A STUNNING 3 BEDROOM DETACHED FAMILY HOME
3 RECEPTION ROOMS + 2 BATHROOMS
CHARACTERFUL FEATURES
BEAUTIFULLY PRESENTED
PARTITIONED GARAGE
DRIVEWAY PARKING
LANDSCAPED REAR GARDEN
SOUGHT AFTER VILLAGE
Court Cottage is a charming character cottage located in the picturesque village of Yarnscombe, featuring a blend of rendered and stone exterior under a slate roof. The current owners have tastefully updated the property, preserving its period charm while incorporating modern touches, most notably in the stunning kitchen/diner that has been extended beautifully. The property also offers a partitioned garage with off-road parking and a beautifully landscaped cottage garden, making it a truly special home that needs to be seen to be fully appreciated.
Upon entering, the front door opens into a welcoming inner porch. French doors lead into a spacious sitting room that exudes character, with exposed beams and modern cottage-style interiors, including engineered oak flooring. The room features two seating areas, each with its own wood burner. A staircase leads to the first floor from this space.
Continuing through the property, there is a utility/inner porch area, a family bathroom, and access to the impressive kitchen/diner. This semi-open-plan room is equipped with modern kitchen units, granite worktops, integrated appliances, and a Cookmaster stove with an electric hob. Steps lead up to a light-filled dining area, which is an oak-framed, glazed sunroom with a wood burner, offering views and direct access to the garden.
A solid wood staircase with exposed stone walls leads to the first-floor landing, which includes a work-from-home space. The first floor comprises three double bedrooms, including a principal bedroom with original wood flooring, a built-in cupboard, a dressing area, and an en suite shower room.
In the garden, there is access to the rear of the garage, which has been converted into a music room, though it could easily be used as a home office. The front section of the garage remains accessible and could be reverted to its original use if desired.
The front of the property offers off-road parking for two vehicles and access to the partitioned garage. The rear garden is a true delight, perfectly complementing the cottage with a variety of established plants, shrubs, and trees. The garden features multiple seating areas, a pond, an 8x6 Rhino greenhouse, and a summerhouse, creating a private and enchanting outdoor space.
Entrance Porch
Sitting Room 24'11" x 12'8" (7.6m x 3.86m).
Bathroom
Kitchen 11'3" x 11'3" (3.43m x 3.43m).
Dining Room 11'2" x 8' (3.4m x 2.44m).
First Floor Landing
Study Area
Bedroom 1 12'11" x 10'6" (3.94m x 3.2m).
Dressing Area
En Suite Shower Room
Bedroom 2 12'7" x 9'11" (3.84m x 3.02m).
Bedroom 3 15'4" x 7'4" (4.67m x 2.24m).
Music Room/Office 10' x 9'10" (3.05m x 3m).
Partitioned Garage 9'10" x 7'8" (3m x 2.34m).
Tenure Freehold
Services Electric & solid fuel heating. Mains electricity, water and drainage
Viewing Strictly by appointment with the sole selling agent
Council Tax Band C - Torridge District Council
Rental Income Based on these details, our Lettings & Property Management Department suggest an achievable gross monthly rental income of £1,350 to £1,450 subject to any necessary works and legal requirements (correct at May 2024). This is a guide only and should not be relied upon for mortgage or finance purposes. Rental values can change and a formal valuation will be required to provide a precise market appraisal. Purchasers should be aware that any property let out must currently achieve a minimum band E on the EPC rating
Proceed up Sticklepath Hill and follow the road to the roundabout at the Cedars Inn. Turn left towards the Roundswell roundabout and proceed across onto the B3223 Torrington Road. Pass through the villages of Newton Tracey and Alverdiscott and continue on this road, taking the left hand turning signposted to Yarnscombe and follow this road into the village. Passing the telephone box on your left, take your next right where the property will be immediately on your right hand side.
Important information
This is not a Shared Ownership Property
This is a Freehold property.
Property Ref: 55707_BAR240545
Similar Properties
Muddlebridge Close, Bickington, Barnstaple
4 Bedroom Detached House | Guide Price £425,000
A 4 bedroom detached family home that has benefited from a range of upgrades throughout including an impressive kitchen/...
Garden Green, Barnstaple, North Devon
2 Bedroom Detached Bungalow | Guide Price £425,000
A stunning 2 double bedroom detached bungalow in this sought after development. This modern home offers stylish open-pla...
Old Bideford Road, Sticklepath, Barnstaple
4 Bedroom Detached House | Guide Price £425,000
Occupying a fantastic plot in a highly sought after location within Sticklepath, is this most attractive 4 bedroom detac...
Highbury Road, Barnstaple, Devon
3 Bedroom Semi-Detached House | Guide Price £430,000
Situated in a highly sought-after area of Newport, this three-bedroom semi-detached home offers a generous driveway whic...
Seaking Road, Fremington, Barnstaple
4 Bedroom Detached House | Guide Price £430,000
Located within a sought after area in Fremington, is this beautifully presented 4/5 bedroom detached family home with si...
Hele Close, Roundswell, Barnstaple
3 Bedroom Detached Bungalow | Guide Price £430,000
Located within a quiet and sought after cul de sac in Roundswell, is this well loved and most attractive 3 bedroom detac...
How much is your home worth?
Use our short form to request a valuation of your property.
Request a Valuation





