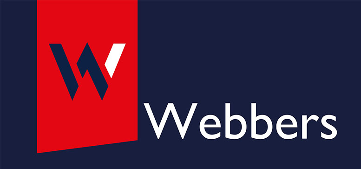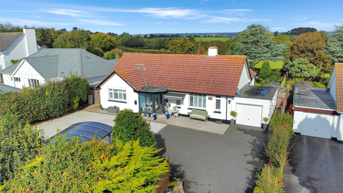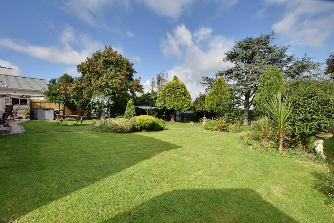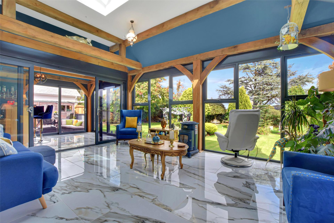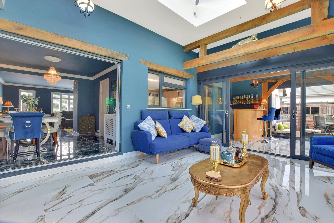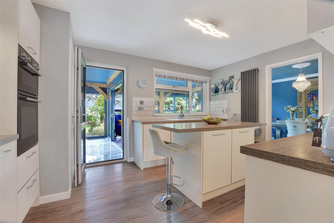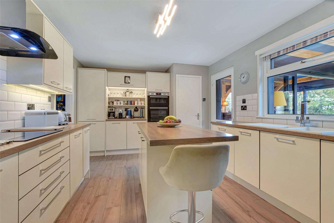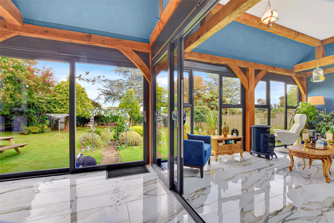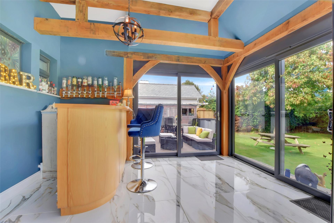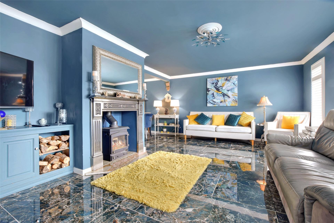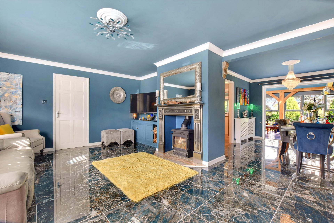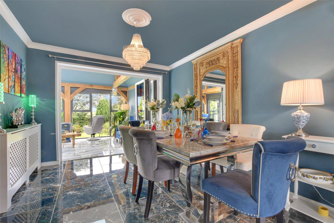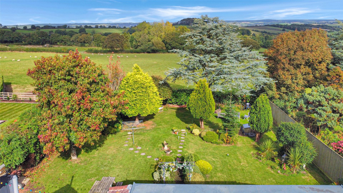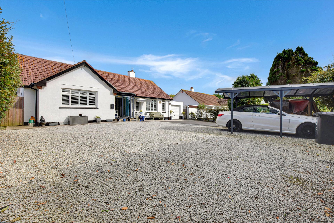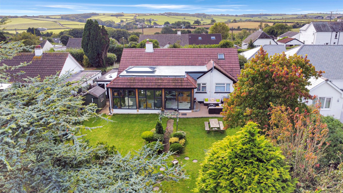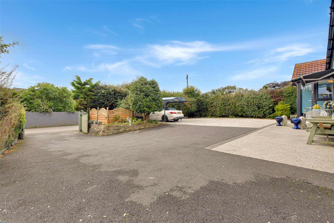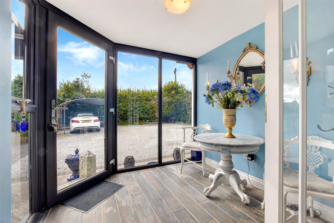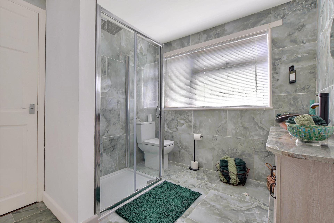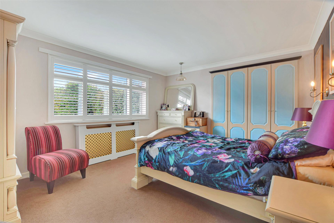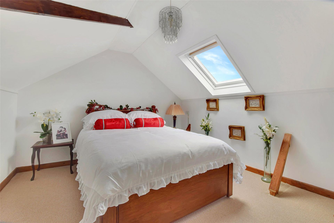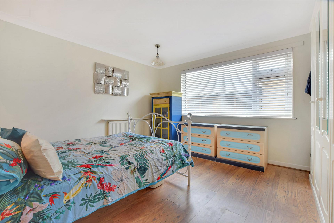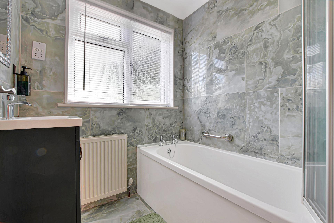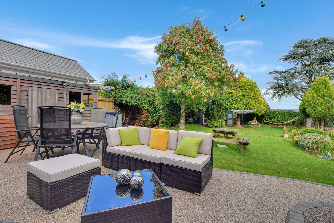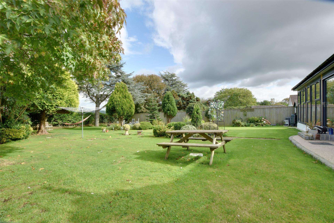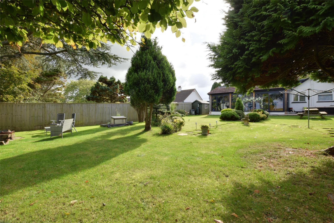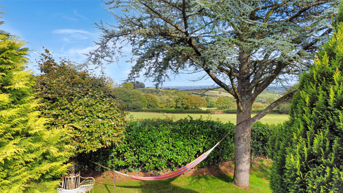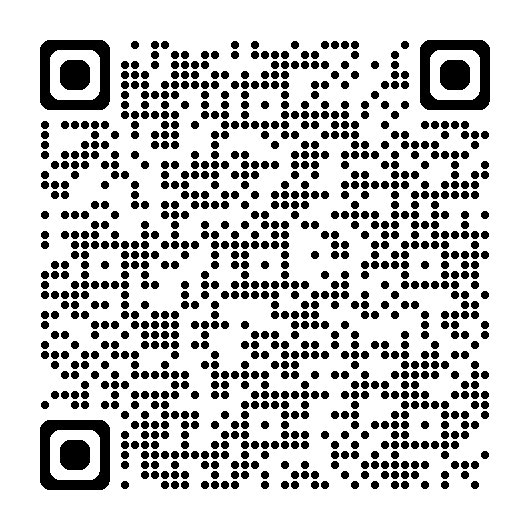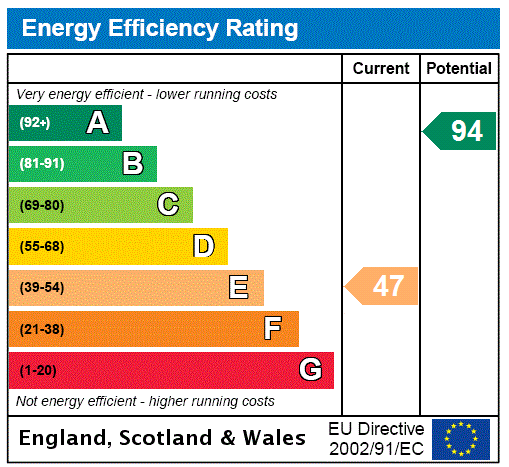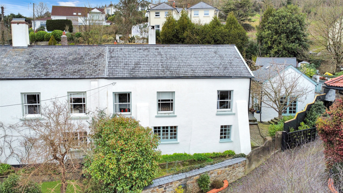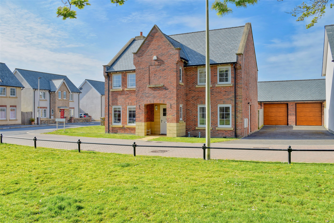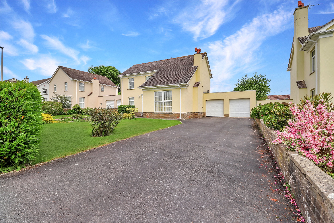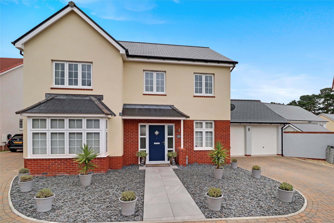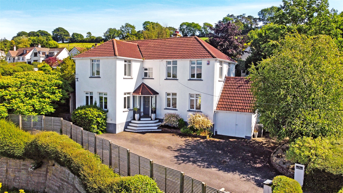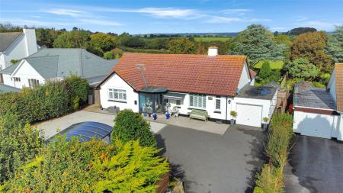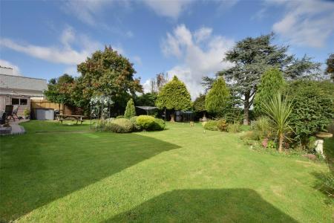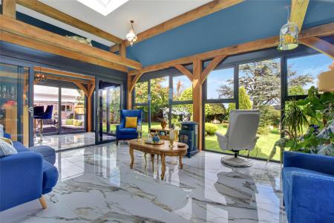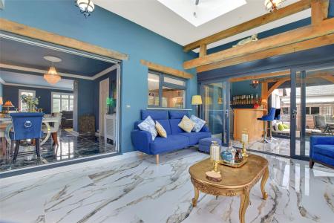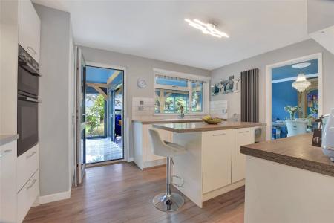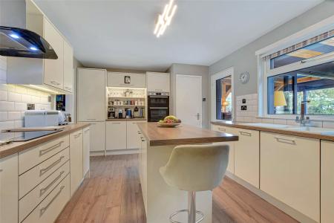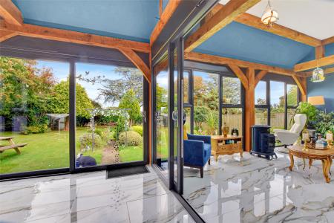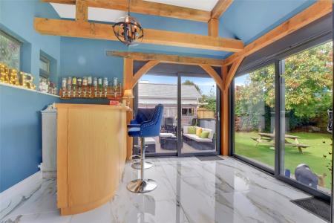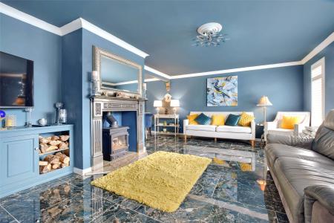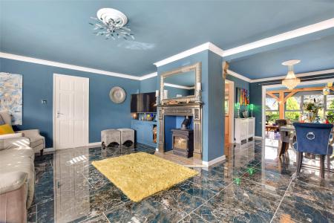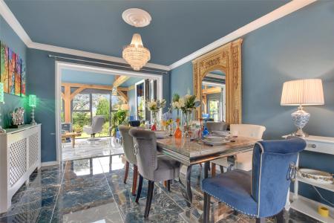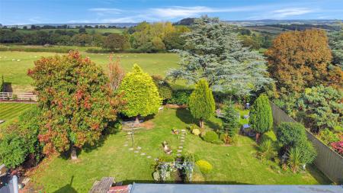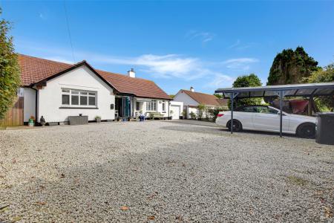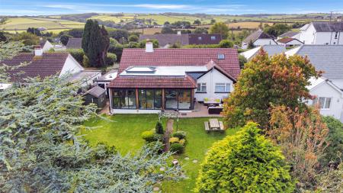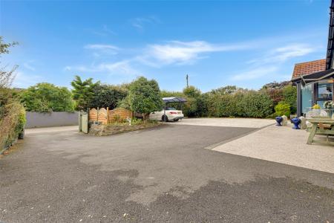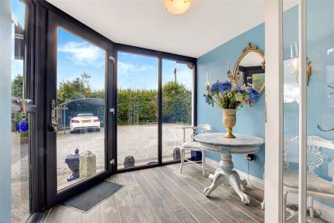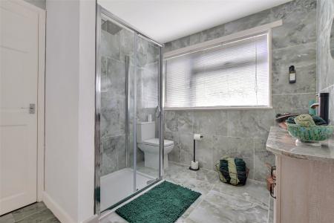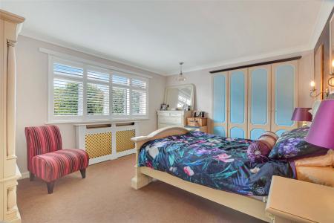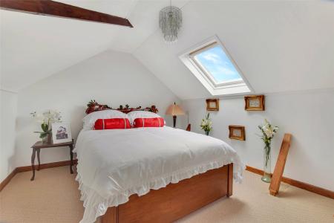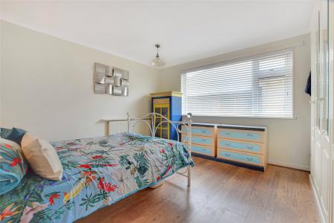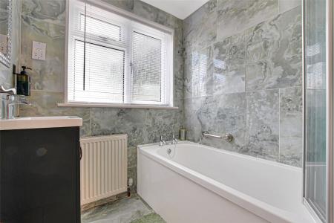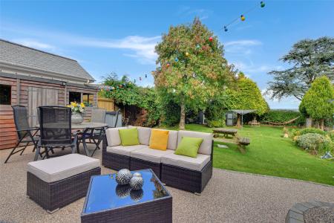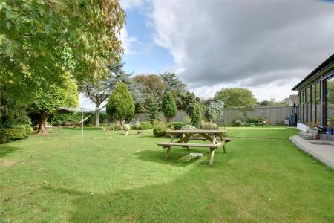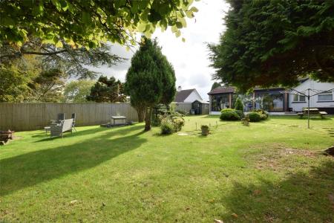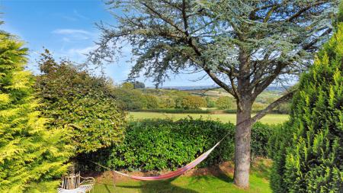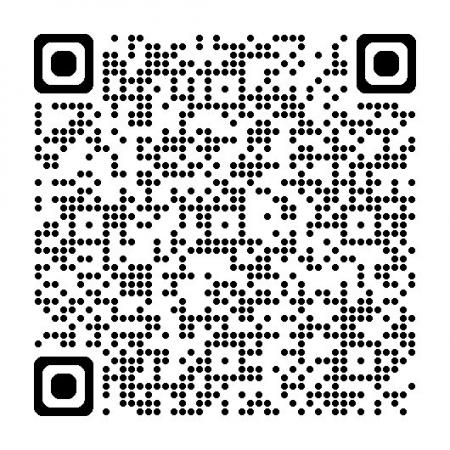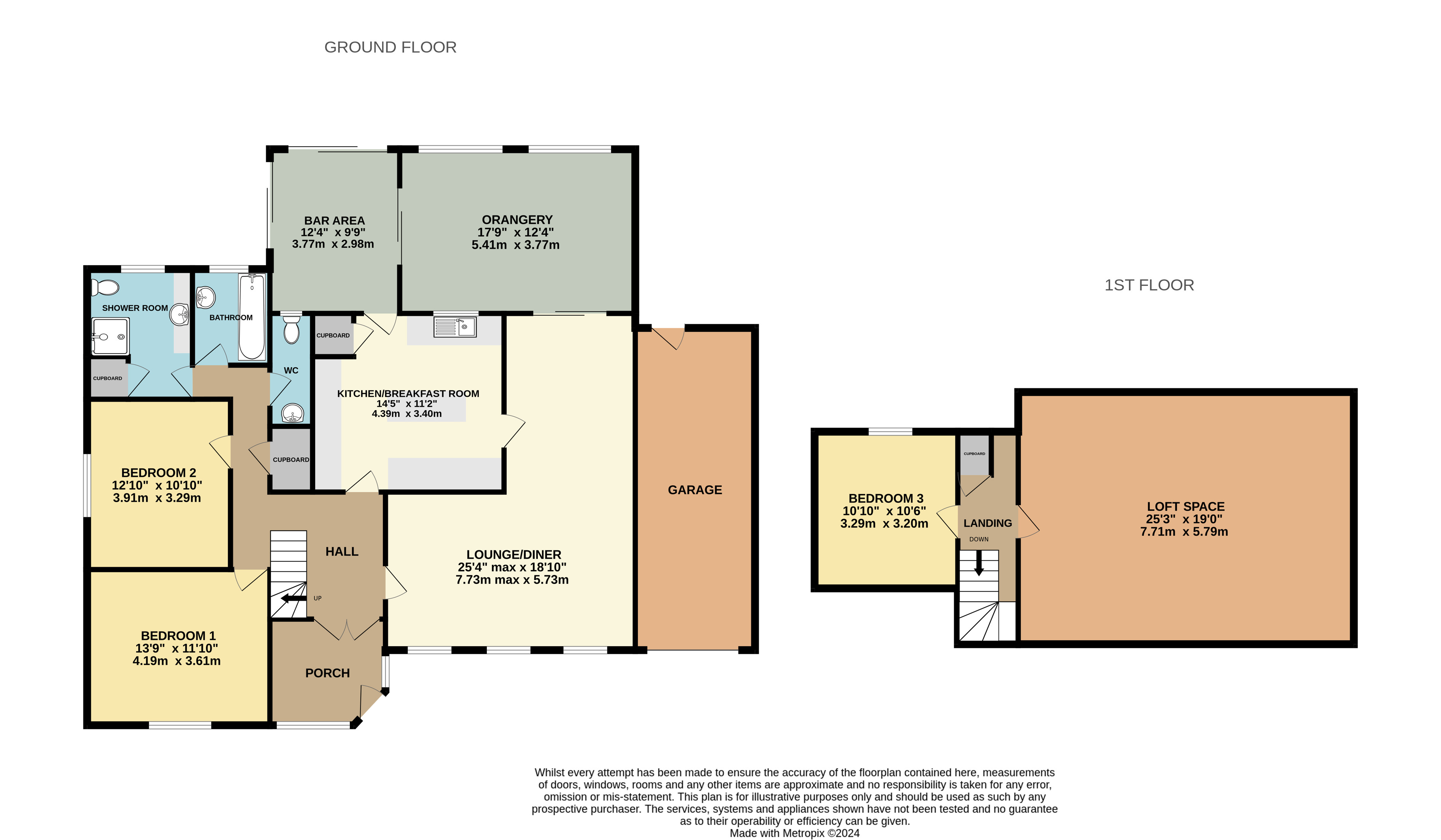- A STUNNING 3 BEDROOM DETACHED BUNGALOW
- MODERNISED AND EXTENDED
- AMPLE DRIVEWAY PARKING + GARAGE
- LARGE REAR GARDEN
- COUNTRYSIDE VIEWS
- FANTASTIC PLOT
- SOUGHT AFTER LOCATION
- OUTSKIRTS OF BARNSTAPLE
- NEWLY FITTED BATHROOM + SHOWER ROOM WITH WC
- ORANGERY + BAR OVERLOOKING THE GARDEN
3 Bedroom Detached Bungalow for sale in Devon
A STUNNING 3 BEDROOM DETACHED BUNGALOW
MODERNISED AND EXTENDED
AMPLE DRIVEWAY PARKING + GARAGE
LARGE REAR GARDEN
COUNTRYSIDE VIEWS
FANTASTIC PLOT
SOUGHT AFTER LOCATION
OUTSKIRTS OF BARNSTAPLE
NEWLY FITTED BATHROOM + SHOWER ROOM WITH WC
ORANGERY + BAR OVERLOOKING THE GARDEN
Welcome to your dream home! Located in the highly sought-after village of Eastacombe, just on the outskirts of Barnstaple, this stunning, completely modernised 3-bedroom detached chalet-style bungalow offers a perfect blend of contemporary luxury and countryside charm. Set on a fantastic-sized plot, the property boasts lovely views over the surrounding countryside, providing a serene and picturesque backdrop for everyday living.
As you approach the property, you'll be greeted by a gated driveway that provides ample off-road parking for numerous vehicles. The drive features a mixture of tarmac, chippings, and part-resin, all beautifully framed by mature hedging that ensures privacy and enhances the aesthetic appeal. This inviting approach leads to a single garage, and there is convenient side pedestrian access around both sides of the bungalow, allowing easy movement to the rear.
Upon entering, you are welcomed by a lovely porch that opens into an inviting inner hall, setting the tone for the rest of the home. The spacious living and dining room serves as a true centre piece, featuring elegant marble tiled flooring and a cosy wood burner, perfect for those chilly evenings. The ambiance is further enhanced by sliding doors that seamlessly transition into a stunning orangery, where full-length windows bathe the space in natural light and offer uninterrupted views of the rear garden.
Off the orangery, you'll find a stylish bar area, creating an ideal social space for entertaining family and friends. The kitchen breakfast room is a chef's dream, designed with sleek, modern aesthetics and equipped with high-quality integrated appliances, making it both functional and visually appealing. This lovely bungalow includes two well-appointed double bedrooms on the ground floor, each offering generous space and modern decor. Additionally, you will find a newly fitted three-piece shower room with WC and a separate, newly installed bathroom, along with an additional downstairs WC, ensuring convenience for residents and guests alike.
Venturing upstairs, you will discover the third bedroom, which provides a cosy retreat. This level also offers a fantastic-sized loft space measuring approximately 25'3" x 19', presenting an exciting opportunity for conversion into additional living space, subject to necessary planning consents.
One of the true highlights of this property is the large rear garden, which enjoys a high degree of privacy and is fully enclosed, creating an oasis for relaxation and outdoor activities. A stylish resin patio extends from the house, leading onto an extensive level lawn, ideal for children to play or for hosting summer gatherings. The garden is beautifully bordered by mature shrubs and trees, enhancing the natural beauty and tranquility of the space. Additionally, several storage sheds provide practical solutions for garden equipment and outdoor furniture.
This modernised chalet-style bungalow is a rare gem in the picturesque village of Eastacombe. With its stunning interior, exceptional outdoor space, and lovely countryside views, it offers a lifestyle of comfort, luxury, and tranquility. Don't miss the opportunity to make this extraordinary property your forever home. Schedule a viewing today and experience all that this beautiful residence has to offer.
Entrance Porch
Entrance Hall
Living Room/Diner 25'4" max x 18'10" (7.72m max x 5.74m).
Orangery 17'9" x 12'4" (5.4m x 3.76m).
Bar Area
Kitchen/Breakfast Room 14'5" x 11'2" (4.4m x 3.4m).
Bedroom 1 13'9" x 11'9" (4.2m x 3.58m).
Bedroom 2 12'10" x 11'11" (3.9m x 3.63m).
Shower Room
Bathroom
WC
First Floor Landing
Bedroom 3 11' x 10'6" (3.35m x 3.2m).
Loft Space 25'3" x 19' (7.7m x 5.8m).
Tenure Freehold
Services Mains electricity and water. Oil fired central heating. Septic tank drainage
Viewing Strictly by appointment with the sole selling agent
Council Tax Band E - North Devon District Council
Rental Income Based on these details, our Lettings & Property Management Department suggest an achievable gross monthly rental income of £1,350 to £1,450 subject to any necessary works and legal requirements (correct at October 2024). This is a guide only and should not be relied upon for mortgage or finance purposes. Rental values can change and a formal valuation will be required to provide a precise market appraisal. Purchasers should be aware that any property let out must currently achieve a minimum band E on the EPC rating
From Barnstaple continue up Sticklepath Hill and at the Cedars roundabout turn left towards Roundswell. Continue down the hill and proceed straight across the next 2 roundabouts and at the third roundabout proceed straight across onto the B3232 signposted Torrington. Proceed for approximately 1 mile and take the left hand turning signposted to Eastacombe. The property will be seen just a short way along on the left hand side with a name plate and for sale board displayed.
Important Information
- This is a Freehold property.
Property Ref: 55707_BAR230764
Similar Properties
Bishops Tawton, Barnstaple, Devon
4 Bedroom Semi-Detached House | Guide Price £550,000
This Grade II listed semi-detached period cottage, located in the quiet village of Bishops Tawton, offers spacious livin...
St. James Place, Ilfracombe, Devon
Park Home | £549,000
Seafront 13 bedroom guest house, most recently operating as an independent hostel. This is a large property with space f...
Company Road, Fremington, Barnstaple
4 Bedroom Detached House | Guide Price £545,000
Looking for the modern family home that offers driveway parking for 8 cars? Located within the sought after development...
Higher Cross Road, Bickington, Barnstaple
4 Bedroom Detached House | Offers in region of £570,000
Welcome to this exceptional 4/5 bedroom detached house, perfectly situated in one of the most highly sought-after areas....
Muddlebridge Close, Bickington, Barnstaple
4 Bedroom Detached House | Guide Price £575,000
This stunning detached property is an absolute gem, offering a perfect blend of modern comfort and style.
4 Bedroom Detached House | Offers in excess of £595,000
If you are looking for your forever home, then look no further, The White House is a fine example of a modern family res...
How much is your home worth?
Use our short form to request a valuation of your property.
Request a Valuation
